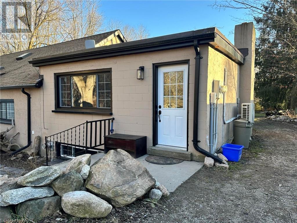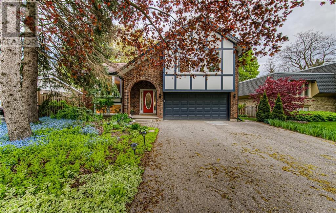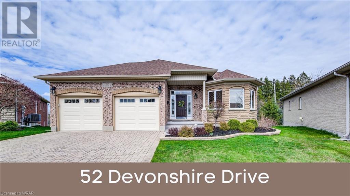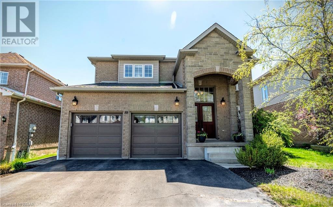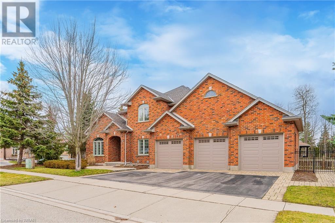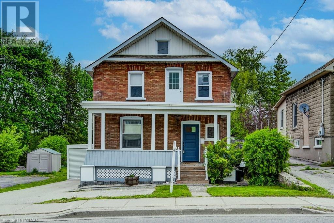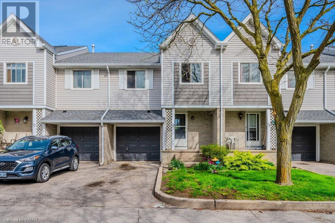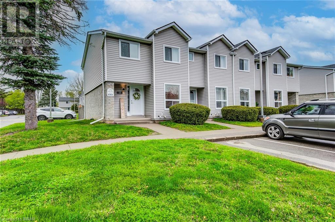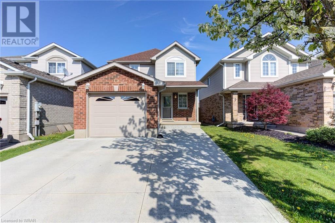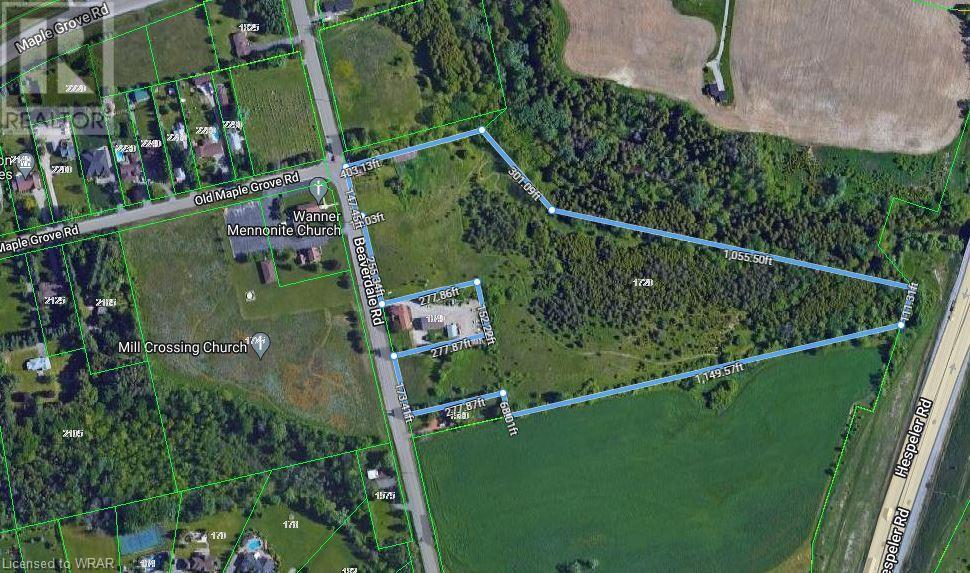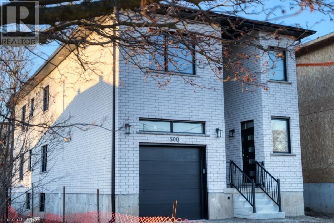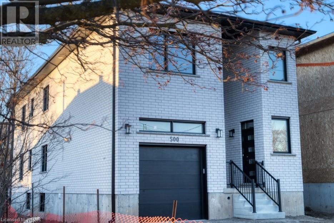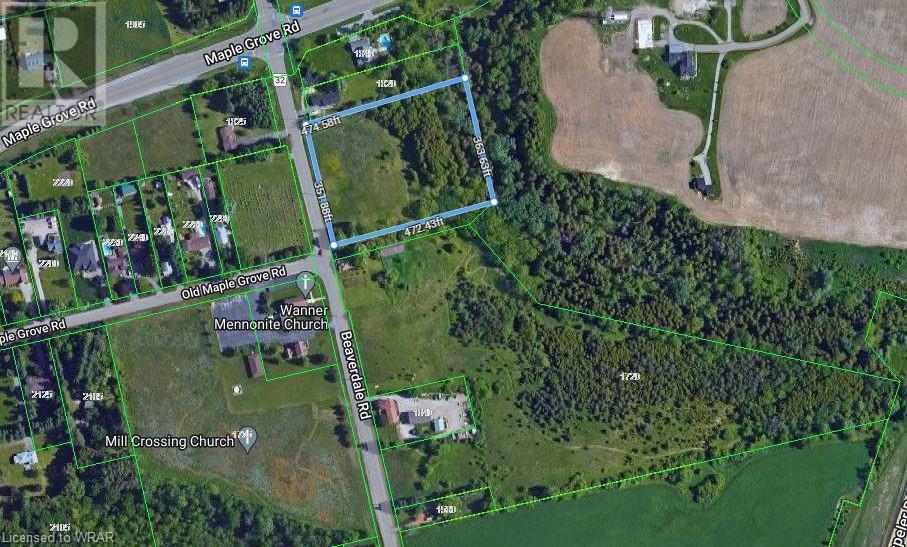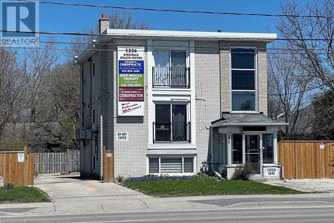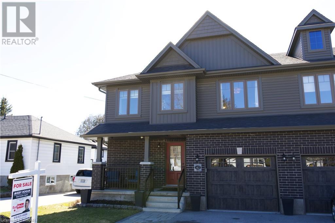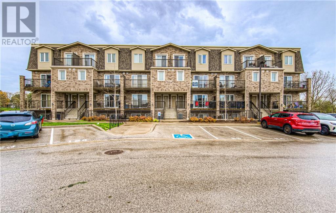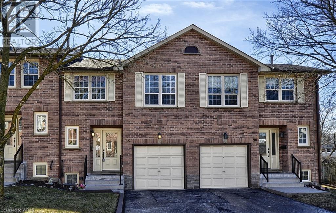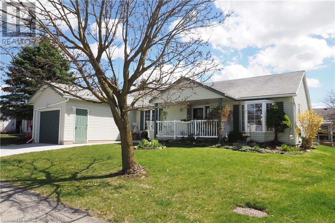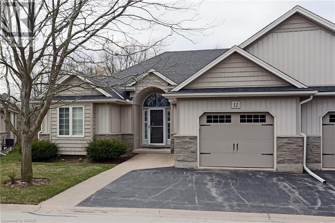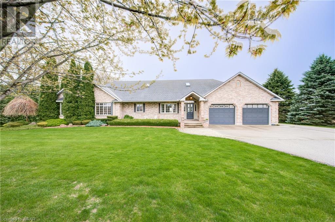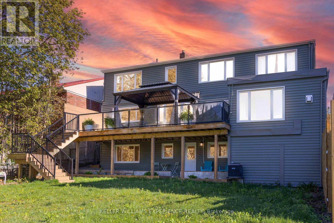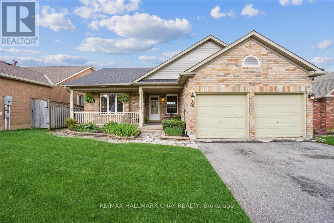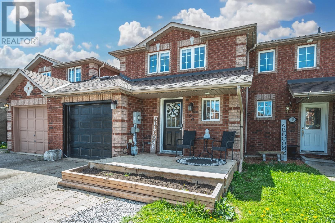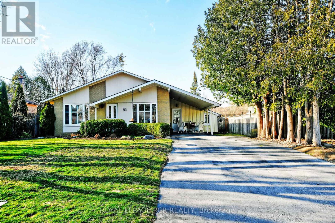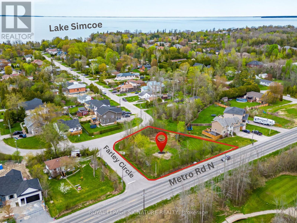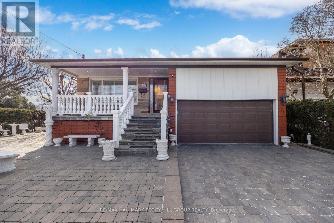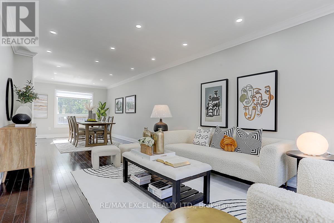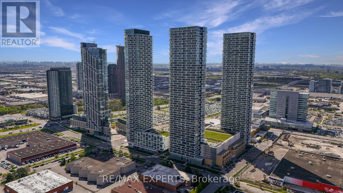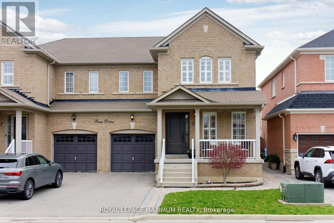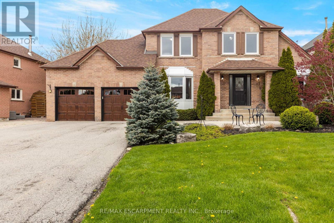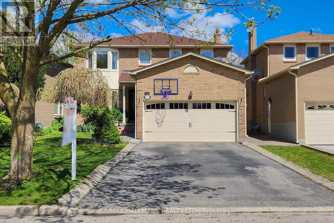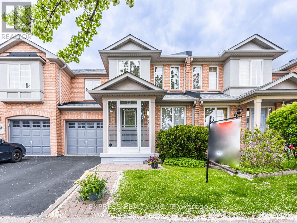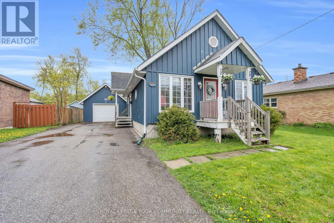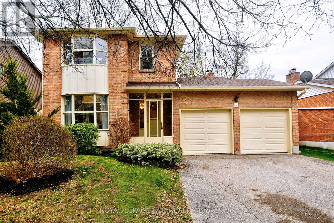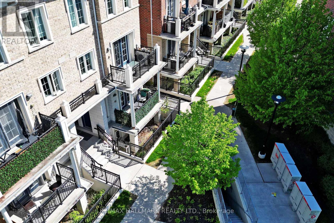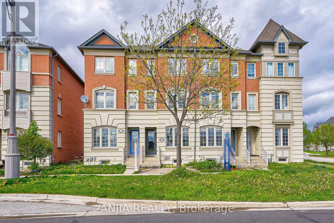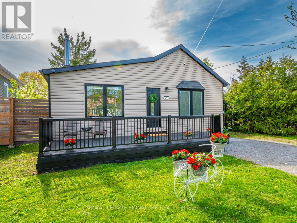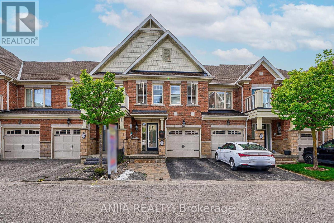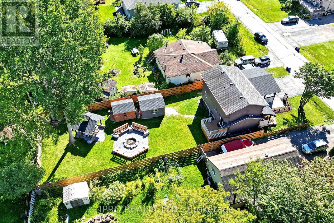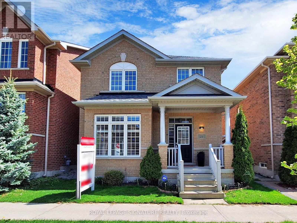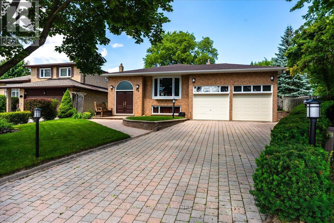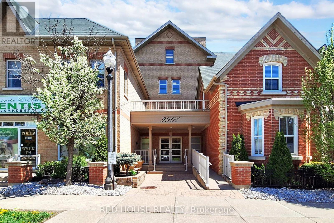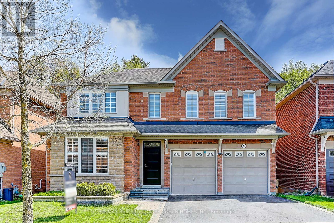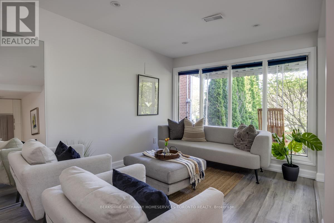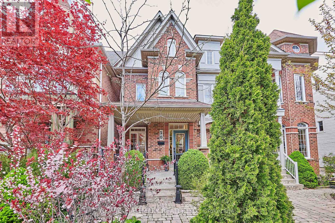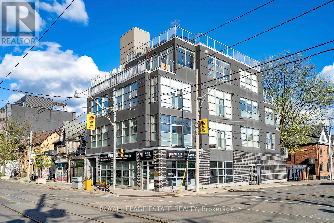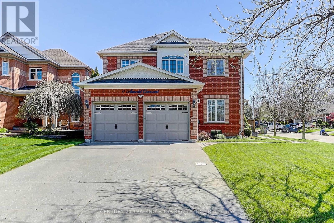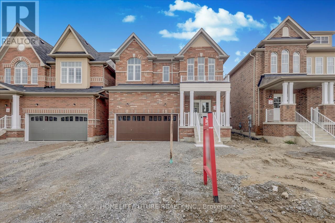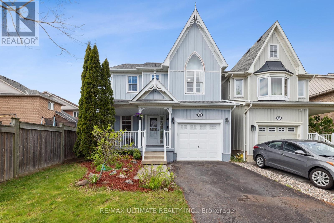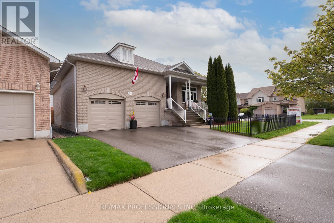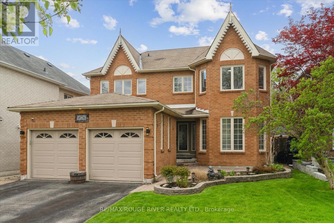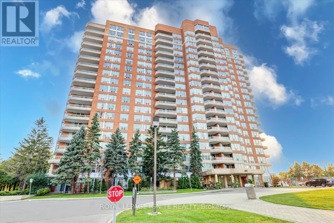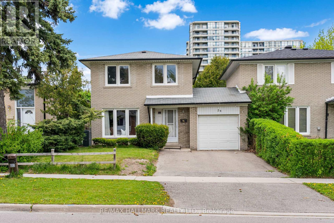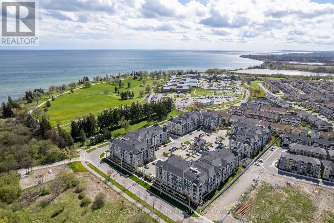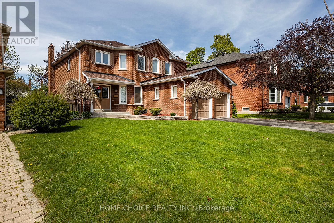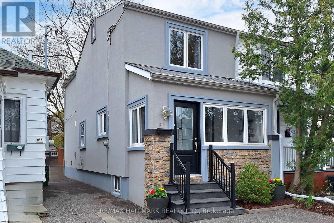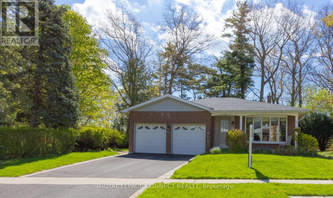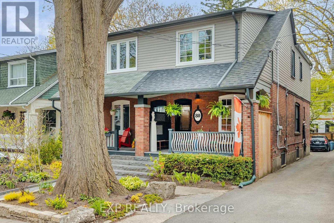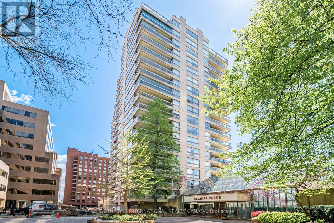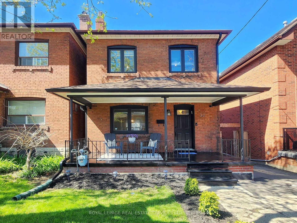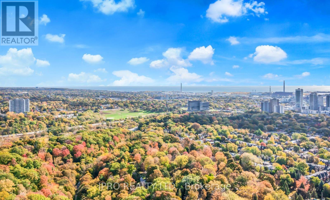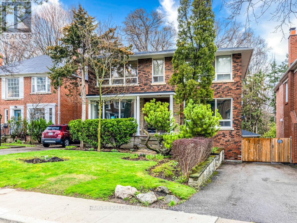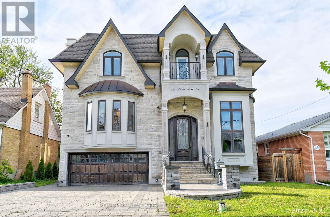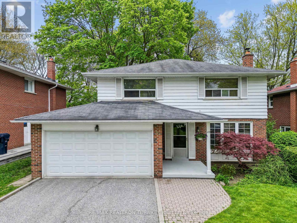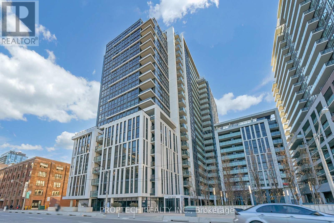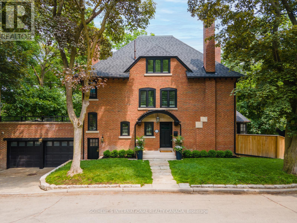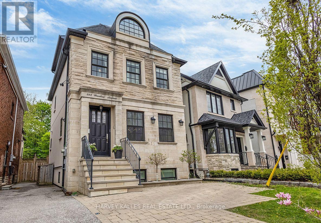Ontario Real Estate - Buying & Selling
Buying? (Self Serve)
We have thousands of Ontario properties for sale listed below. Use our powerful ‘Search/Filter Results’ button below to find your dream property. When you find one, simply complete the contact form found on the listing.
Buying? (Assisted)
Looking for something specific? Prefer assistance by a qualified local agent? No problem, complete our ‘Buyer’s Profile’ form and Red and White Realty™ will start a detailed search for you.
Selling Your Property?
List your home with Red and White Realty™ and get Sold! Get top dollar for your home with award winning service. Complete our ‘Seller’s Profile’ form to send us details about your property for sale.
"We are at your side each step of the way."
LOADING
65 Shanty Bay Rd
Barrie, Ontario
**OPEN HOUSE SAT MAY 11TH & SUN MAY 12TH 1-3PM*You've Hit The Bullseye With This One & Here Are The Reasons Why! 1. Newly renovated home with stunningviews of Kempenfelt Bay and direct access to the Barrie North Shore Trail. 2. Gorgeous chef inspired kitchenwith a marvelous 10ft quartz island, two dishwashers, double wall ovens and a marble backsplash. 3.Spacious 12' x 33' composite deck overlooking a massive backyard and the bay. 4. In-law suite with a privateentrance from the backyard. 5. Walking distance to Johnson's Beach and a short drive to downtown Barrie,hospital Georgian College, Highway 400, shopping and restaurants. Take a moment to Day Dream: You wakeup to the sun rising over stunning views of Kempenfelt Bay and as you step into your newly renovated ensuitewith heated floors you can't help but notice how exquisite the details of the house are. You are lookingforward to entertaining your guests in your awe inspiring kitchen, and sharing laughter and stories on yourspacious composite deck. You can take a leisurely stroll to the beach, or cozy up by the fireplace in the livingroom. The new windows sparkle with the copious amount of sunlight that warm the house. Wake up! No needto dream - this house can be your reality! (id:12178)
28 Harwood Dr
Barrie, Ontario
Step into 28 Harwood and discover the epitome of charming bungalow living. With 2+1 bedrooms and over 2600 finished sq ft, this home caters perfectly to downsizers, first time home buyers, or families looking for the option for multifamily living. Upon entry, be greeted by a spacious open concept layout adorned with vaulted ceilings, offering an inviting ambiance and panoramic views that stretch for miles. This isn't just any bungalow; its expansive living space will astound you. Start your days on the covered porch amidst the tranquility of the great neighborhood, mere minutes from numerous amenities. This location is perfect for commuters being close to the Go Station and Hwy 400. Indulge in relaxation in the beautifully updated main floor bathroom, featuring a serene ambiance and luxurious soaker tub. Entertain guests effortlessly on the two-tiered deck, ideal for outdoor gatherings. The separate entrance provides versatility, boasting an additional living space complete with its own walkout and private deck area, separate living and kitchen area as well as a large bright bedroom. Not only that the basement boasts ample storage for amazing functionality. With its seamless blend of charm and modern convenience, this home offers a sanctuary for comfortable living and effortless entertaining. Come experience the allure of 28 Harwood your dream home awaits. **** EXTRAS **** Big ticket items have been updated so you do not have to worry. Furnace 2021, A/C2018; Roof 2016; some new windows and customs blinds 2016; New dryer 2022 (id:12178)
195 Dunsmore Lane
Barrie, Ontario
TURN KEY TOWNHOME IN A PRIME LOCATION PERFECT FOR FIRST-TIME HOME BUYERS OR INVESTORS! This two-storey townhouse is conveniently located close to Georgian College, the hospital, amenities, public transit, and Hwy 400 access. Wonderful curb appeal welcomes you with a covered front door, a front deck with a raised garden bed, and an interlock walkway. Ideal for first-time buyers or investors, this fully finished townhome features a newer furnace and A/C installed in 2021. Appreciate the attached garage providing inside entry and easy access to the main floor bathroom. The kitchen, dining, and living room boast an open-concept layout with a walkout to the yard. The finished basement offers a rough-in for a bathroom, while the fully fenced backyard features a good-sized deck and raised garden beds. Seize the opportunity to make this property your new #HomeToStay. (id:12178)
25 Johnson Rd
Aurora, Ontario
Welcome to 25 Johnson Road! This beautiful and meticulously maintained 3-bedroom 2-bathroom home located in Aurora Highlands is the one for you! Step inside the open concept main floor layout boasting engineered hardwood flooring throughout seamlessly flowing into the the bright Living room that is combined with the dining. Kitchen offering custom solid cherry cabinets, granite countertops, pot lights and features a breakfast area. Relish in the cozy family room by the gas fireplace that is just steps to the sliding door walk out to the gorgeous backyard inground pool. 3 bedrooms and a stunning and renovated main bathroom. Walk downstairs to the finished basement that offers a fabulous flex space and ample storage throughout with an oversized crawl space. Basement is finished with a 3-piece bathroom, sauna, and laundry access. Fully Fenced, mature and private backyard with an inground pool makes this a must-see property. Close to all shops, restaurants, public transit, amenities and more 25 Johnson is the one you have been waiting for! (id:12178)
22 West Side Dr
Markham, Ontario
Welcome To This Gorgeous Detached House In Prestigious Markville Community * 5 En-Suite Bedrooms On Second Floor, 1 Bedroom/Office On Main, 3 Bedrooms On The Basement With Total 7 Bathrooms In The Whole House * Huge Newer Driveway (19) No Sidewalk Can Park 6-7 Cars * Excellent Location, Quite And Safe Street Steps To Top Ranked Markville SS, Central Park PS * Huge Backyard * Seller Spent $$$ To Upgrade The Whole House: Brand New Garage Door, Double Garage With Security Camera. Solid Wood Front Door (21), Gleaming Hardwood Floor Throughout The Whole House (2019), Pot Lights Throughout On Main And The Basement. Elegant Welcoming Spiral Staircase With Skylight At The Top Offers Plenty Of Sunshine, Plus Skylight In The Master Bedroom And Skylight Shared Bathroom Offers Sunfilled Living Space. Spacious And Bright Bedrooms. The Whole House Has Total 7 Full Bathrooms (All Newly Upgraded In 2024), 3 Fully Renovated Kitchens (Upgraded In 2019), 1 Kitchenette, New Upgraded Roof (2024), Brand New Windows (2024) New Furnace (2021) AC Replaced And Upgraded (2019). Separate Entrance To Professionally Finished And Upgraded Basement With 2 Self Contained Suites, One Suite With 1 Bedroom+ Living Room + 1 4 Pc Bath+ 1 Kitchenette, One Suite With 2 Bedrooms + Living Room + 4Pc Bath + Full Size Kitchen. Potentially High Rental Income Units! Steps To Schools, Park, Plaza, Markville Mall, Unionville Main Street, Go Train Station, Restaurants And Much More! **** EXTRAS **** Open House Saturday May 11 and Sunday May 12 2-4pm. Pictures and virtual tour coming soon ! (id:12178)
N/a Farley Circ
Georgina, Ontario
* Attention Builders, Developers, Investors!!! Rare opportunity To Acquire A Permit Ready, Oversized Vacant Lot For Your Dream Home. Located In One of Georgia's Most Sought After Neighbourhoods, With Private Beach Access and Newly Build Custom Homes! Offer Includes Architectural Drawings for a 2-Storey Single Family Home Featuring 3 Beds, 3 Baths and 1 and 1/2 Car Garage. Engineer Stamps, Land Surveys, Hydraulic Analysis, Grading, Site Plans & LSRCA Approval To Build a 2,165 sq ft Custom Home Acquired. Municipal Water and Sewer Connections on Property Line. 45 Min Away From City. Close to All Amenities, Parks, Shopping, Restaurants, Golf, Medical, Transit and The New Multi-Use Recreational Complex. **** EXTRAS **** Buyer/Buyer's Agent To Verify All Measurements/Taxes And Any Applicable Lot Levies, Development Charges & Fees Of Any Kind. (id:12178)
89 Crestwood Rd
Vaughan, Ontario
ARCHITECTURALLY UNIQUE HOME ON A RARE .22 ACRE LOT WITH IN-LAW POTENTIAL CLOSE TO COMMUTER ROUTES! Welcome to 89 Crestwood Road. This property is in a prime area close to Centerpoint Mall, parks, schools, York University, and Highways 400, 401 and 407. It sits on a spacious 65' x 149' corner lot with privacy hedges, mature trees, and in-ground sprinklers, providing a peaceful atmosphere in the citys heart. The exterior features an interlocked driveway, double-car garage, front interlock patio, and covered porch. The over 3,000-square-foot home boasts classic elegance with terracotta tile floors, elaborate crown moulding, textured ceilings, and hardwood floors. The kitchen is well-appointed, with solid wood cabinets, stone counters, and s/s appliances. Three spacious bedrooms offer comfort, while the luxurious updated 4-piece bathroom will surely impress. The fully finished 1,569 square-foot lower level offers in-law potential with a bright and spacious layout, including a large rec room, a generously sized second kitchen, an additional living room with a built-in bar, and two fireplaces. The large backyard oasis includes a covered patio area, a garden shed, and ample space for gardening and relaxation. #HomeToStay (id:12178)
29 Featherstone Ave
Markham, Ontario
Stunning Detached 2-Storey Home In A High Demand Markham Location. Large Corner Lot, Site Area 6,359 Sqf (Mpac), Recently Renovated & Has A Spacious Layout With 4 Bedrooms & 4 Bathrooms. Enjoy Open Concept Layout With Hardwood Floor & Staircase W/Wrought Iron Pickets, Main Floor Kitchen Is Upgraded To Modern Kitchen With Wood Kitchen Cabinets & Granite Countertops, Backsplash, Island, Stainless Steel Appliances With Double Entrance To Large Deck. Finished Bsmt With 2-Bedrooms, 4Pc-Washroom, Kitchen & Sept Entrance. Fully Fenced Yard, Large Tool Shed In Backyard. Dble Garage. Paved Front and Back Yard. Close To Catholic School, TTC, Shopping, Parks. **** EXTRAS **** Fridge, Stove, Microwave, Washer & Dryer, All Elf's, All Blinds & Window Coverings, And 2 Garage Door Openers , A/C. (id:12178)
#5206 -898 Portage Pkwy
Vaughan, Ontario
Transit City Condo, Ideally Situated In The Vibrant Center Of Vaughan, Offers A Spacious 2-Bedroom, 2-Bath High-Rise Unit With Stunning Southern Views Of The City. The Condo Is Bathed In Natural Light And Features Laminate Flooring Throughout. It Includes A Custom-Built Coffee Nook With A Refrigerator, A Central Eat-In Island, And California Shutters, Among Other Upgrades. Exceptional Amenities Enhance The Living Experience, And Its Proximity To Highways 400 And 407, As Well As Major Shopping Outlets, Is Highly Convenient. The Subway Is A 2 Min. Walking Distance. **** EXTRAS **** Centre Island, Coffee Nook, Mini Fridge, Fridge, Stove, Dishwasher, Washer, Dryer, All Elf, All Window Coverings. Large South-Facing Balcony - 93 Sq Ft. (id:12178)
151 Rossi Dr
Vaughan, Ontario
Absolutely beautiful & incredibly well-maintained home in Vellore Village. This 3-bedroom home features approx 1900 Sqft, an open to above front entrance; Wrought iron pickets; Hardwood floors; Pot lights; Beautifully updated kitchen with quartz countertops/backsplash & top of the line outdoor front walkway and private fenced yard with interlock backyard patio; Close to public transit, Schools, Parks, Walking trails, Vaughn Mills Mall, Hospital, Banks, Restaurants, Grocery stores, Highway 400 & Wonderland. This turn key home has it a;;. A must see!! A++ **** EXTRAS **** All Appliances, S/S Fridge, S/S Stove, S/S Hood fan, S/S Microwave, S/S D/W, Basement Beer fridge, All Elfs, Window Coverings, C/Vac & equipment. (id:12178)
31 Bloomfield Tr
Richmond Hill, Ontario
Nestled within an exclusive enclave of luxury estate homes in the desirable OakRidges neighborhood, this stately property stands on a meticulously maintainedpremium lot, featuring professionally landscaped gardens at the front and anentertainers dream backyard. Prepare to be captivated by the expansive layout ofnearly 3000 square feet, boasting lustrous dark hardwood floors and a stylishstaircase accented with iron pickets. The chef-inspired kitchen is equipped withupgraded cabinets, stainless steel appliances, including a high-end Wolf 6 burnerstove, premium granite countertops, and a glass backsplash. It opens to a spaciousdining area with direct access to an extensive deck overlooking the serenebackyard, complete with a refreshing inground pool and perfect spots forstar-gazing gatherings. The cozy family room features a wood-burning fireplace, andthe living and dining areas provide ample space for lavish entertaining. The vastmaster suite includes a luxurious 5-piece ensuite, a walk-in closet, and a privatesitting area. All bedrooms are generously sized with plenty of closet space,complemented by a convenient main floor office. Additionally, the residence boastsa custom-built ceiling stereo system, enhancing the ambiance of this exquisitehome. (id:12178)
127 O'connor Cres
Richmond Hill, Ontario
Welcome to 127 O'Connor Crescent, a luxurious 4 + 1 bedroom home with over 3,000 square feet of living space in a highly desirable neighborhood. This property combines elegance, comfort, and modern convenience. Enter through a solid wood front door into a welcoming foyer with a grand oak staircase. Hardwood floors and pot lights throughout create a warm ambiance. The spacious living and dining areas are perfect for entertaining, while the modern kitchen features quartz countertops, extended cabinets, and a breakfast area with a walk-out to the patio. The private family room has a stone mantle fireplace and double doors that lead to a landscaped and fenced backyard with mulberry, cherry and red apple trees. It's a serene retreat ideal for relaxation and outdoor activities. The upper level includes a primary bedroom with a 4-piece ensuite and His & Her closets, along with three additional large bedrooms filled with natural light. The finished basement, with a separate Side entrance, offers a large recreation room, a second kitchen, an additional bedroom, a 3-piece bathroom and a second laundry room perfect for guests, in-laws or rental opportunities. Outside, a long driveway without a sidewalk accommodates up to four cars, and a double garage provides additional parking or storage. This home is designed for comfort and functionality, making it a great choice for families or anyone seeking a spacious and stylish residence. **** EXTRAS **** Conveniently situated near transportation, shopping centers, schools, the Mackenzie Health Hospital, library, and other essential amenities. (id:12178)
22 Nahanni Dr
Richmond Hill, Ontario
Rare Find $$$ Renovated Spacious 3 Bedrooms Freehold Townhouse Backing Onto Park In Langstaff at Highway 7/Bayview. Modern Custom Design Kitchen With Granite Countertop, Centre Island W/ Breakfast Bar, LED Pot Lights, Stainless Steel Appliances, And Walk-Out To Back Yard. Large Master Bedroom With 5 Pc Ensuite And Walk-In Closet. Hardwood Flooring In Main & Second Floor, 3 Renovated Contemporary Washrooms. Freshly Painted & New Basement Laminate Floor. Direct Access To Garage. Mins to 407, Go Train Station & Go Bus/Viva/Yrt, Future Yonge Line Subway Station, Cineplex, Restaurants. Mins Walk To Shops On High Tech: Wal-Mart, Loblaws, Best Buy, Canadian Tire, Home Depot And Much More. **** EXTRAS **** Stainless Steel Fridge, Stove, and B/I Dishwasher. Microwave, Washer & Dryer, All Existing Light Fixtures And Window Covering. (id:12178)
289 Glenwoods Ave
Georgina, Ontario
Doesn't everyone love a house with a red door? Welcome to the wonderfully charming, 289 Glenwoods Avenue. This adorable bungalow has been lovingly updated and maintained and is absolutely perfect for first time buyers, young familys, downsizers or investors! Situated on a private lot with ample parking, just steps to Lake Simcoe and minutes to highway 404 for an easy commute! Also within walking distance to grocery, shops, gyms, schools and restaurants! The detached 1.5 car garage is in excellent shape with hydro and is partially insulated. Enjoy summer nights in your lovely fully fenced yard with built-in gazebo. This home is ready for you to move in and enjoy! (id:12178)
5 Odin Cres
Aurora, Ontario
Nestled in sought after Aurora Village, this beautiful and well maintained 3-bedroom 3-bathroom home is one you will not want to miss! With numerous renovations throughout and a modern style that seamlessly flows throughout the home, step inside 5 Odin Crescent and fall in love. Main floor boasts hardwood flooring and a thoughtful layout with the formal living area combined with the dining room and large windows overlooking the front yard. Walk through to the renovated and sleek eat-in kitchen that boasts stainless steel appliances, crown moulding, undermount lighting, and a walk-out to the backyard. Just steps into the welcoming family room featuring a stunning gas fireplace, a built-in surround sound system and an additional walkout to the backyard. Walk upstairs and into the primary bedroom that offers dazzling large windows, a beautifully renovated ensuite with heated floors and a double door closet. Two additional bedrooms and a 4-piece renovated main bathroom complete the second. (id:12178)
#d06 -26 Bruce St
Vaughan, Ontario
Bright & Spacious 977 Sq.Ft. End Unit Condo Townhouse in Prime Woodbridge Location! This open concept 2 BEDROOM, 2 FULL bathroom unit includes large shower, granite counters, Vinyl floors, and stainless steel appliances. Enjoy the convenience of having schools, parks, shopping, and dining options all within walking distance. Plus, with easy access to highways and public transit, commuting is a breeze. Low maintenance fees $327.84/month **** EXTRAS **** This unit also includes 1 underground parking spot and 1 locker. (id:12178)
2604 Bur Oak Ave
Markham, Ontario
Step Into This Beautiful Townhouse In Demanded Cornell Community. Stunning 3+1 Bedrooms Townhouse With 3-Storey! Freshly Painted Throughout The House, Upgraded Lights Fixtures. 1 Bedroom At Main Floor That Accessing To The Garage. At 2nd Floor, Living Room Overlooks To The Park And Combined With Dining Room. Lovely Kitchen Contains Breakfast Bar, Including S/S Appliance Fridge, Stove, B/I Dishwasher And Exhaust. Open Concept, Breakfast Area Walk Out To Balcony, And Ceramic Floors Throughout. Cozy Master Bedroom At 3rd Floor, Brand New Upgraded 4Pc Ensuite Bathroom. 2nd Bedroom Contains Broadloom, Closet And 3Pc Ensuite Bathroom. Finished Basement, The 4th Bedroom In Good Size And Laminate Floor Throughout. 1 Garage Space And 3 Cars Driveway. Across From Park, Outstanding Neighborhood Facilities With Exceptional Schools, Community Center, And Parks. Steps To Banks, Groceries, Restaurants, Public Transport, Plazas And All Amenities. Don't Miss Out On The Opportunity To Make This Your Dream Home. Schedule A Viewing Today! **** EXTRAS **** (2022) Tankless Water Heaters (Central & Combined-Boilers & Hydronic) (id:12178)
31 Farley Circ
Georgina, Ontario
Welcome to Prestigious Farley Circle In Willow Beach. This Beautifully Fully Renovated Bungalow is aGem. Living Room w/ Gas Fireplace & Eat-In Kitchen, 2 Bdrms + Bright & Spacious Sunroom. New (2021)HVAC & HWT + Pot Lights Throughout. Fenced Yard W/ Large Shed On Concrete Pad W/AC & Electricity.Year Round Access To Members Only Private Beach + De La Salle Park & Best Public Sandy Beach. BoatLaunch, Shops & Plaza Nearby. Short Drive To HWY 404 & Only 45 Minutes To HWY 401. Property Taxes Include $796.4/Year LIC Till 2026. See Multimedia Link For Virtual Tour! Don't Miss This Beauty. (id:12178)
8 Expedition Cres
Whitchurch-Stouffville, Ontario
Immaculately Well-Maintained & Located In The Sought-After Community Of Stouffville. This Sun-Filled 3 Bed 3 Bath Townhome Offers An Ideal Blend Of Comfort & Convenience. A Quiet Family Street. Property Comes With Tons Of Upgrade. Freshly Painting. Hardwood Fl Thru-out Main & 2nd Floor. Upgraded Kitchen With Quartz Countertop & Ceramic Backsplash. Finished Basement W/Pot Lights, Rec Room, Laminate Fl & 3Pc Bath. Outstanding Neighborhood Facilities With Exceptional Schools, Community Center, And Parks. 3 Mins Drive To Hwy 48, 3 Mins Drive To Metro, Close To Park, Schools, Public Transport, Plazas And All Amenities. This Home Is Perfect For Any Family Looking For Comfort And Style. Don't Miss Out On The Opportunity To Make This House Your Dream Home! Must See! (id:12178)
350 Miami Dr
Georgina, Ontario
Custom Built Home to Fall in Love! Nesting on the Huge Lot in High Demand Community! One minute walk To Miami Beach with all the Luxury of Lake Simcoe, Private Beach and Public Boat Lunch! Great for Entertaining Muskoka-Like Fully Fenced, Very Private Backyard with Outdoor Kitchen Pavilion Cupola and Firepit with Build-in Sitting to Host Family and Friends! Upgraded top to Bottom Spacious Home Shows Off with New Chef Kitchen, Coffered Ceilings, Hardwood Floors. 1 year New Kitchen Appliances, Smart Lighting System Designed for Comfort and Enjoyment! Piece of Craftsmanship Carport with Kayak Storage to Sail All Worries Away. Nice Neighbourhood. Close to All Amenities like Schools, Shopping, Med.Clinics, Transportation, Go Transit and Hwy 404! **** EXTRAS **** Private Miami Beach pass for 2024 included! State of The Art Hepa certified Air and Purification Water System. 2 Sheds, Outdoor Kitchen Pavilion has hydro! (id:12178)
21 Honey Glen Ave
Markham, Ontario
Gorgeous Detached Brick Home Approx. 2,200 Sq Ft On A Quiet Street in Desirable Cornell Markham!! Well-Maintained Home Featuring 3 Bedroom + Office (Office on 2nd Floor Can be Converted into Bedroom), Functional Layout, Primary Br W/5-Piece Ensuite Bath & Walk-In Closet, Laundry On 2nd Floor with Brand New Washer & Dryer (24), Large Deck with Gazebo Great for Entertaining, Newer Roof (22), Freshly Painted (24). Close To Hwy 407/Hwy7, Schools, Parks, Public & Go Transit, Hospital, Community Centre, Library, Markville Mall & More! **** EXTRAS **** Offers Anytime! See Virtual Tour, Video Walkthrough, Floor Plan & 3D Matterport. **Public Open House Sat & Sun May 11 & 12 @2-4pm!** (id:12178)
22 Earls Crt
East Gwillimbury, Ontario
Looking for the perfect family home? Look no further, this is it! This beautiful split level home offers an open concept living/dining room, eat in kitchen, 4 bedrooms, office and an extra large family room. The home keeps going and going... Step outdoors to your private yard equipped with an inground pool and entertaining area. Close your eyes and picture your kids playing on the quiet court. This one will not last. (id:12178)
#103 -9901 Keele St
Vaughan, Ontario
Welcome to 9901 Keele St. This lovely and spacious 1+1 bedroom condo offers a open concept living with a functional layout along with 9 foot ceilings. Den space can be used as a second bedroom come see for yourself. This unit also comes with its own garden plot. This Spacious 1025 sqft units is perfect for First time home buyers, Empty nesters, single professionals or future landlords. Great Location In The Heart Of Maple Minutes to Shopping, Restaurants, Vaughan Mills Mall, Canada's Wonderland, Cortellucci Hospital, Highway 400 & YRT/Go. Building Offers Party Room, Library, Exercise Room & Visitors Parking. **** EXTRAS **** Fridge, Stove, B/I Dishwasher, Granite Counters, Ceramic Backsplash, Garden Plot, 1 parking spot and 1 locker. (id:12178)
22 Skywood Dr
Richmond Hill, Ontario
South Facing Lot Back Onto Ravine !!! Absolutely Gorgeous Fully Professional Renovated & Maintained Home (2023) In The Desirable Jefferson Community. Surrounded By Breathtaking Ravine And Wooded Conservation Area. Beautiful Sun-Filled Kitchen, Family Room And Primary Room All With Breathtaking Overlooking Private Ravine View. Chef Inspired Eat-In Modern Kitchen With Walk-Out To The South Facing Large Deck & Backyard.Open Concept Kitchen & Breakfast & Family Room. Hardwood Floor, Pot Lights And Smooth Ceiling Throughout. 9"" Ceilings On Main Floor. Laundry on 2F. California Shutters. Skylight. Gas Fireplace. Direct Double Car Garage Access & Custom Large Mudroom. Fully Finished Basement.Top Ranking School Zone: Richmond Hill High School & St. Theresa High School. Steps To Waking Trails & Parks.Minutes To Public Transit, Shops, Banks, Restaurants And Highways.Excellent Move In Condition. A Perfect Neighbourhood To Watch Your Children Grow Up In. **** EXTRAS **** Extra:All Existing Appliances(2023):Fridge, Dishwasher, Gas Cook-Top, Hood & Wall Oven. Front Load Washer And Dryer. All Existing Electric Light Fixtures and Window Coverings.HRV & Water Softener & Humidifier & Attic Installation (2023) (id:12178)
397 Pharmacy Ave
Toronto, Ontario
This cute and spacious 2 bedroom 1 bathroom bungalow is perfect for first time home buyers or people downsizing. New laminate flooring, freshly painted with new baseboards, fresh new kitchen with Kitchen Aid S/S appliances and Kenmore washer/dryer. Large 35 x 131 lot, 1 car garage with potential for 6 car parking, new roof (2024) and new front window (2024). The backyard is big and beautiful with planted flowers, lots of privacy. This house is move in ready! Transit is steps away, parks, schools and hospital. (id:12178)
50 Whistle Post St
Toronto, Ontario
Welcome To The Delaney, Upper Beach Estates Largest Semi-Detached Model With Over 3500sqft Above and Below Grade of Usable Living Space. This Thoughtfully Renovated Entertainers Dream Home Is Perfect For The Growing Family To Create Memories That Last. From The Moment You Enter, The High Ceiling And Large Front Dining Area Warmly Welcome You. Continuing To The Renovated Chefs Kitchen Offering Gas Stove, Large Eat-In Island With Butcher Block Counter, Loads Of Storage Throughout And Comfortably Shared With The Living Room That Has a Built-In Bar and Gas Fireplace. Take A Stroll Out To The Picturesque Backyard, With An On- Ground Pool Surrounded By A Built-In Deck And Large Gazebo To Relax Under on Those Beautiful Summer Nights. Third Floor Primary Suite Boast His/Hers Walk-In Closets, Walk-Out to Balcony With Sunset Views and Unreal 5pc 180sqft Ensuite With Standalone Tub, Double Sinks and Huge Glass Shower. Three Generously Sized Bedrooms On Second Floor That Share a 4pc Bathroom With Double Sinks and Laundry. The Second Floor Media/Family Room Is Beyond Dreamy With Built-in Shelving, Loads of Storage and Over 20ft Cathedral Ceilings. Let's Move On Down To The Lower Level With A Renovated Income Potential Suite (Could Also Be Nanny or In-Law Suite) That Has A Private Walk-Out. Lets Not Forget About The Bells and Whistles: Wired Audio On Main Floor and Backyard (8 Speakers With Independent Volume Controls, Above Ground Pool With LED Lighting,Wired Ethernet On Each Floor, 3/4 Engineered Walnut Hardwood Throughout and New Cafe Appliances. Steps To TTC, GO (14 mins to Union), Great Schools, Cafe's, Restaurants and Everything Our Iconic Beaches Neighbourhood Has To Offer! **** EXTRAS **** Stainless Steel: Fridge, Gas Stove, Microwave, Dishwasher, Bar Fridge, ELF's, Second Floor Stacked Washer/Dryer, GB&E, HWT. (id:12178)
#401 -1003 Queen St E
Toronto, Ontario
Welcome To Urban Luxury Living At Its Finest In The Heart Of Leslieville! This Spacious And Stunning 1+1 Bedroom Corner Unit With Extra High Ceilings Is Situated In A Charming Boutique Building With Only 8 Units, Offering A Perfect Blend Of Modern Elegance And Vibrant City Living. Drenched In Natural Light, This North-West Facing Unit Captures Beautiful Views Of Downtown Toronto, Providing A Picturesque Backdrop To Your Urban Oasis. The Highlight Of This Unit Is Undoubtedly The Expansive Approx. 350 Sq Ft Private Terrace With Two Walk-Outs Featuring Its Own Hot Tub, Gas Line For Bbq, And Plenty Of Seating Space. Whether You're Hosting Guests Or Simply Unwinding After A Busy Day, This Outdoor Oasis Provides The Perfect Setting For Relaxation And Entertainment. Inside, The Spacious Open Concept Living Area Offers A Modern Gas Fireplace Feature And Plenty Of Room For Seating. The Well-Appointed Upgraded Kitchen Is Complete With A Gas Range, Centre Island With Seating, And Stainless Steel Appliances. Separate Oversized Den Area Would Make For A Perfect Home Office. Large Bedroom With Full Wall Of Closet Space. Upgraded Bathroom, Featuring A Large Walk-In Shower. Engineered Hardwood Flooring And Pot Lights Throughout. Unit Comes With 1 Parking And 1 Locker. Residents Of This Boutique Building Have Exclusive Access To Amenities Such As A Rooftop Terrace Offering Stunning Views Of The Toronto Skyline, As Well As A Billiard/Games Room For Leisure And Entertainment. **** EXTRAS **** Close To All Amenities Leslieville Has To Offer Including Great Shops, Restaurants, Parks, Salons, Etc. All Within Walking Distance. Quick Commute To Downtown Via Ttc or Car. Hydraulic Parking Bay System In Garage. (id:12178)
9 Arnold Cres
Whitby, Ontario
Welcome to your dream retreat on a premium corner lot! Step into this luxury home with $200k upgrades over ONLY the last 5 years. Inside, modern kitchen w/ breakfast area, quartz counters, and an open concept design. Abundant of natural light and windows throughout. Beautiful crown molding in the family and dining rooms. Upgraded 5 pc ensuite in Master Bedroom. Gather around the fireplace in the living room for a relaxing and cozy evening. Downstairs, the expansive basement offers a huge rec room complete with an open bar and entertainment surround sound system. The Convenience of Direct Access To Garage with 2 garage spaces. Walk out to the patio to a cozy outdoor gazebo with a bubbling hot tub, or admire the beautifully landscaped lot featuring upgraded interlocking stone in the front and backyard. Additional garden shed for all your gardening needs. Enjoy the perfect blend of luxury comfort and entertainment in this fantastic home, surrounded by wonderful neighbors + amenities in a great neighborhood! **** EXTRAS **** Basement (2020), Fence Partially New (2019), Master Bathroom (2022), Interlock(Front + Back 2019), Water Softener (Negotiable), Garden Shed (2020), $200k upgrades (id:12178)
1213 Drinkle Cres
Oshawa, Ontario
Newly build gorgeous detached double garage house located at the Harmony Creek in east Dale, community of Oshawa. House have 4 spacious bedroom and 5 bathrooms. This beautiful house come with partially finished basement with one finished bathroom and separate living room in the main floor with fireplace. 200 amp breaker panel, Close to major highways 401/407, parks and schools. (id:12178)
32 Wessex Dr
Whitby, Ontario
Nestled in the heart of Brooklin's highly sought-after family-centric community, this stunning 4-bedroom home has been impressively renovated to offer both style and functionality across its 1950 square feet, plus a large basement. The main level features a spacious kitchen with nearly all new appliances and abundant storage, complemented by an inviting eat-in area with seamless access to the backyard. Hosting gatherings is a breeze in the spacious living room, while the adjacent family room offers versatility as a cozy office space with tranquil garden views and a charming fireplace. Step outside to your own private oasis a fully fenced backyard adorned with beautiful landscaping, including a deck, gazebo, and convenient gas line for outdoor relaxation and entertainment.Upstairs, discover a laundry room for added convenience and four generously sized bedrooms, each boasting large closets and expansive windows for ample natural light. The primary bedroom is a true retreat with two double closets and a luxurious ensuite featuring a freestanding tub and glass-enclosed shower.With every detail carefully considered, including the large basement for additional space, this home truly checks every box for modern family living. Schedule your showing today to experience its charm firsthand! ** This is a linked property.** **** EXTRAS **** Family oriented community offers many great schools, parks & is walking distance to shops & restaurants on Main St in Brooklin. Quick access to 412, 401, 407, Heber Down Conservation Area, lots of shopping incl Walmart, Home Depot & more! (id:12178)
228 Richfield Sq
Clarington, Ontario
Open House Saturday May 11th 2-4pm. WOW Factor! Gorgeous & Immaculate Raised Bungalow Boasting An Inviting Wide Porch& Newer Front Door (2023) 2+1 Bedroom in Prime Courtice Location! Well Built Family Home! 9 Ft Ceilings! Open & Airy withLarge Windows Throughout! Hardwood Entrance to Family Room & Breakfast Area. Family Room w/Gas Fireplace & BeautifulVaulted Ceiling! Walkout From Breakfast Area to Private Deck! Newly Updated Kitchen, Quartz Countertop, Backsplash, NewFloor, New Quartz Counter, Newer Kitchen Windows (2018)! Open Concept, Easy Flow Main Floor! Sunken Living Room & DiningRoom Combination with Pillars & Huge Windows! New Broadloom through Living/Dining & Staircase. Beautiful Basement! Luxury Vinyl Panel Flooring! Pot Lights, Large Windows & Kitchen with Built-In Dishwasher & Sink! 3rd Bedroom w/Hardwood Flooring,Large Window & Double Door Closet! Finished Basement with Huge Storage Area! Approx 3000 sqft living space (per MPACmeasurements) ** This is a linked property.** **** EXTRAS **** Irrigation System, R/I Central Vac, Furnace, Heat Pump & Hot Water Tank Owned (2017) Updated Main Bath (2024) Main FloorLaundry, Walk-In From Garage, Updated Master 3 pce! See List Of Upgrades (id:12178)
1102 Wildrose Cres
Pickering, Ontario
Welcome to 1102 Wildrose in Pickering! This home is spectacular, inside and out! When you walk through the door you are greeted with a sun filled, grand, 2 storey entry with loads of windows, an open concept, functional layout with upgraded hardwood floors and crown molding throughout the main floor. The hub of the home is the chef's dream custom kitchen from Aya featuring Quartz counter tops, a backsplash, a large island with a breakfast bar, high end appliances and a separate coffee bar with a beverage fridge. Just off the kitchen is the family room with a beautiful gas fireplace. The kitchen has a walkout to an entertainer's dream yard where outdoor living is elevated with an inground saltwater pool, saltwater hot tub and a cozy Cabana. The sweeping hardwood staircase with wrought iron railings leads to the second floor with 4 generously sized bedrooms. The primary bedroom features a separate sitting area, walk in closet and an upgraded ensuite bathroom with separate shower and air jet soaker tub. The upgraded main bathroom showcases an oversized glass shower and 2 vanities. The finished basement has a family room, a large area for a bedroom, a gym or games area. This area features a cozy gas fireplace and bar area with beverage fridge. Main floor laundry with access to garage. **** EXTRAS **** Stainless steel appliances (Gas stove, Fridge, BI Dishwasher, Range Hood). Washer and Dryer. Salt water pool and equipment. Salt water hot tub. Gazebo. (id:12178)
#1702 -400 Mclevin Ave
Toronto, Ontario
Welcome To This Beautiful 3 Bed 2 Bath Condo In The Heart Of Malvern! Unit Welcomes You With A Huge Mirrored Double Door Closet With A Unique Layout! Kitchen Features Stylish Backsplash, New Stainless Steel Appliances & A Breakfast Bar. Master Bedroom Invites Lots Of Light Through The Huge Windows, 4 Pc Ensuite Has His & Her Sinks, Stand Up Shower, Tub & Lots Of Cabinet Space. Condo Amenities Include Indoor Hot Tub, Indoor Pool, Sauna, Exercise Room, Gym/Court, Meeting Room, Party Room, Outdoor Tennis Court, Lots Of Visitors Parking & More! (id:12178)
34 Invergordon Ave
Toronto, Ontario
Nestled in the heart of Agincourt, this spacious 4-bedroom gem is tailor-made for growing families seeking comfort and convenience. Boasting 1,524 sqft as per MPAC, this home has been thoughtfully upgraded throughout, offering a modern retreat for discerning buyers. Experience luxury living with wide plank oak floors (2022) adorning the main and second floors, complemented by fully smooth ceilings adorned with modern pendant lighting. Recently renovated washrooms (2022) and quartz counters in the kitchen elevate the aesthetic appeal. The finished basement, featuring laminate floors and pot lights, offers additional living space and presents an excellent opportunity for extra income with its separate side entrance. Escape to the tranquility of your private treelined backyard with ravine views, no neighbors behind you! Enjoy ample outdoor space, complete with a covered deck and garden beds, perfect for entertaining or simply unwinding in nature's embrace. Situated on a quiet, family-oriented street, this home offers quick access to every amenity imaginable. From the Scarborough Town Centre Mall and Scarborough City Centre to parks, schools, and grocery stores, everything you need is just moments away. Easy access to Highway 401 and TTC ensures seamless connectivity to the rest of the city. Seize the chance to call this eclectic and diverse community home. With its unbeatable location and upgraded interiors, this property offers the perfect blend of comfort, convenience, and style. ** This is a linked property.** **** EXTRAS **** This is a detached home, linked only by the garage. All front windows (both floors) have been replaced (2022). Furnace, AC and Roof all in great condition. OFFERS ANY TIME... don't miss out! (id:12178)
#209 -670 Gordon St
Whitby, Ontario
This 2 Bedroom/2 Bath Harbourside Community Is Just Steps To The Lake. Prime Location In The Port Of Whitby. Close To Trails, Parks, Waterfront, Shopping, Restaurants And More! This Renovated Unit Includes: 9Ft Smooth Ceilings, Granite Countertops, Breakfast Counter, Backsplash, Undermounted Lighting, Linear Fireplace, Pot Lights Privacy Window Blinds, Master Bedroom-Fits A King Size Bed, Large Closet, 3 Pc Ensuite Walk In Glass Shower, Walk-Out To Large Balcony, With Sunny South Views of the Lake. A blissful haven for those seeking mature, sophisticated elegance. **** EXTRAS **** Clubhouse & BBQ's For Resident Use. 1 Underground Parking Spot & Locker Included. Steps To The Lake, Beach, Yacht Club, Parks, Schools & Close To GO Transit, Hwy. 401/412, Grocery, LCBO, Tim Hortons, Restaurants, Recreation Centres & More. (id:12178)
18 Jamieson Cres
Whitby, Ontario
Welcome to Rolling Acres, where this meticulously well maintained house shows pride of ownership. Boasting of almost 4500 square feet of living space, with a finished basement, 4+ bedrooms and 5 washrooms (two ensuites), a workroom, a large storage area, two fireplaces, family room, separate laundry on the main floor, office space to work from home, there is plenty of space for the kids, and in-laws. Kitchen is complete with center island, plenty of cupboard space, and California shutters. Separate dining area great for entertaining, or walk-out to the back yard and barbeque on the large covered deck with hot tub. Retreat to the primary bedroom, which includes a large walk-in closet and ensuite with a stand up shower. Double car garage with driveway parking for up to 4 cars. Walking distance to schools, public transit, shopping and parks. For the commuter in the family easy access to the 401/407 or a 13 minute drive to Whitby Go. Quiet family-friendly neighbourhood. New roof (2023) New washer/dryer/fridge (2023) New furnace/Heat pump (2023) New Stove (2024) fresh paint inside and out. **** EXTRAS **** Hot Tub, heated garage, close to schools, close to 407/401, parks, low traffic street, no sidewalk all TV wall mounts (id:12178)
181 Glebemount Ave
Toronto, Ontario
The Danforth-Ranked the #1 neighbourhood by Toronto Life in 2023! The stunning East York Semi Features 3 bedrooms, 2 bathrooms, hardwood floors, Skylight, gorgeous custom kitchen with marble backsplash, quartzite counters with breakfast bar, stainless steel appliances and walk out to deck/yard-perfect for summer BBQ's! Finished basement with recreation room (could be 4th bedroom), upscale laundry area & 3 pc bathroom! Updated throughout, freshly painted - move in condition! You'll love it!! Minutes to Woodbine or Coxwell subway, schools, parks, Danforth, shops & restaurants. Parking notes in Broker remarks **** EXTRAS **** Fridge, Stove, Dishwasher, microwave, washer dryer, electric light fixtures, electric fireplace, window coverings, gas furnace, central air, kitchen island (id:12178)
74 Holmcrest Tr
Toronto, Ontario
Welcome to 74 Holmcrest Trail - this exquisite, bright, and well-maintained 4-bedroom family home is on a stunning ravine lot, nestled in the sought-after lakeside community of Centennial/West Rouge, within a prestigious and friendly neighbourhood. It's ready for you and your family to create lasting memories. Lovingly cared for by a long-time owner, this home has a desirable floor plan and great sight lines. With the addition of strategically placed windows, this home was designed to invite the beauty of every season indoors, allowing you to harmonize with nature effortlessly. Generously proportioned primary rooms provide ample space for both relaxation and entertainment. The location is second to none, catering to every aspect of a vibrant lifestyle and offering picturesque parks, scenic walking trails, and the calming waterfront. Families will appreciate the availability of exceptional schools, ensuring quality education for their loved ones. For sports enthusiasts, the renowned Pan Am Sports Centre is nearby, offering a variety of recreational activities. Additionally, this area is home to the esteemed University of Toronto, providing a hub of intellectual and cultural opportunities. Commuting has never been more convenient, thanks to easy access to major highways, the TTC, and GO transit services, streamlining your daily travel routines. This property epitomizes the perfect blend of serenity, convenience, and elegance, making it an ideal place to call home. Don't miss the opportunity to make this haven your own; it's ready for you to move in and create cherished memories with your family. **** EXTRAS **** Driveway 2023, Thermal Vinyl Windows, Upgraded FrontDoor, Architectural Shingles 8 years now (Min life expectancy -25 years. Upgraded Garage Doors, One-hundred-amp upgraded circuit breaker panel. Copper Wiring. High-efficiency furnace 2015. (id:12178)
80 Glenmore Rd
Toronto, Ontario
Nestled in the heart of Toronto, this charming residence at 80 Glenmore Rd offers an idyllic blend of comfort and convenience. Boasting a beautifully recapped deck, perfect for enjoying the serene surroundings, and featuring a range of modern touches, including a finished basement and hardwood engineered flooring in the living space. This home exudes warmth and sophistication. With a recently renovated main floor bathroom and new stairs with glass rails, every detail has been carefully considered for contemporary living. Enjoy the ease of access to major highways like the DVP and Gardiner, along with proximity to excellent schools and a vibrant community, making it an ideal haven for families seeking both tranquility and urban connectivity. Additionally, the roof replacement in 2023 ensures peace of mind for years to come. Don't miss the opportunity to make this delightful property your own. (id:12178)
#1102 -61 St Clair Ave W
Toronto, Ontario
Welcome to Granite Place in the heart of midtown! Discover luxury living in this approximately 1800 sq.ft. suite boasting a large open balcony with captivating unobstructed south and west views and walk-outs from the living room and 2nd bedroom, seamlessly blending indoor and outdoor spaces.Capture the essence of comfortable living in the open-concept living and dining area with dark parquet floors, designed to effortlessly accommodate both entertaining and everyday life. Indulge your culinary senses in the eat-in kitchen, featuring stunning south views as the perfect backdrop.Your primary bedroom awaits with spacious double closets and a 5-piece ensuite bath, providing a haven for relaxation. The well-appointed second bedroom, featuring a closet and walk-out to the balcony, along with a 4-piece bathroom and ensuite laundry, complete the plan.The outstanding forever view of the cityscape, stretching all the way to the lake, visible from almost every room, ensuring each moment is filled with breathtaking beauty.One underground parking space and one out-of-suite locker are included.Experience unparalleled convenience with building amenities including a 24-hour concierge and security, indoor pool, fitness centre, events room, and visitor parking. Outside, perfectly manicured grounds provide a serene escape from the hustle and bustle of city life. Live the life you deserve at Granite Place, where comfort meets convenience, and every moment is framed by panoramic views and unmatched sophistication. **** EXTRAS **** Embrace the vibrant energy of midtown living with an array of shopping, dining, and entertainment options at your doorstep, including St. Clair subway station, Longos, LCBO, and the Badminton & Racquet Club of Toronto. (id:12178)
32 Belvidere Ave
Toronto, Ontario
Welcome to 32 Belvidere Avenue, A Turnkey 3 Bedroom Detached Home In Prime Oakwood Village Located On a Wide 27 Ft Lot With Private Drive & Detached Garage. Open Concept Main Floor With Combined Living & Dining Room, Updated Kitchen With Stainless Steel Appliances & Quartz Counters. Upper Level With 3 Good Size Bedrooms. Dressing Room Can Easily Be Converted Back to Bedroom. Finished Basement With Separate Entrance, Spacious Recreation Room & Higher Ceilings. Basement Can Be Used As A Rental. Both Bathrooms Have Heated Floors. Private Drive Can Fit More Cars If Fence Is Removed. Fantastic Location. Steps To J R Wilcox Community School, Leo Baeck Day School, Cedervale Park, Hunter Coffee, Soul Provisions, Restaurants, Places of Worship, Easy Access to Allen Road & So Much More. A Perfect Opportunity For First Time Home Buyers & More. Show & Sell! **** EXTRAS **** Newer Wood Fence On North & West Sides of Backyard & Wood Gate (2021), Waterproofing Completed On North, East, South Sides Of Home (2020) - 20 Yr Transferrable Warranty. Survey (2023) Attached To Listing. Back Water Valve (2020). (id:12178)
#1218 -585 Bloor St E
Toronto, Ontario
Stunning unobstructed South-East Views w/Wrap-Around Balcony *** sipping your morning coffee with Beautiful Sunrise, Bright and Sunny all day in your comfortable home. Revel in vistas through every floor-to-ceiling window while the open-concept kitchen dazzles with top-notch fixtures, ample cabinetry, and high-quality fittings . steps from the vibrant Yorkville. Perfectly positioned between two TTC stations, and in close to grocery stores, pharmacies, highways, restaurants, and scenic trails, this residence ensures a lifestyle of opulence and effortless comfort **** EXTRAS **** This Suite Comes With A Complimentary 1 Gigabyte Ignite Internet From Rogers. Includes 1 Secured Locker And 1 Underground Parking Spot. (id:12178)
623 Vesta Dr
Toronto, Ontario
INCREDIBLE VALUE!!! Amazing Sun Filled 4+1 Bed, 4 Bath Family Home Situated in Prime Upper Forest Hill Village. Move-In Ready Home With Over 3800 Square Feet Of Living Space! Beautiful Centre Hall Plan With Wall to Wall Windows In Living Room, Dining Room and Upstairs Bedrooms. Huge Primary Suite With Stunning Ensuite, Walk-In Closets And Private Den/Speakeasy. Massive Bright Basement With High Ceilings And Above Grade Windows. Fantastic Warm And Cozy Recreation Room. Fifth Bedroom/Nanny Suite With Adjacent Washroom. What Else Would A Lower Level Have ..How About A Large On-Grade Gym And Office With Warm Wide-Plank Pine Flooring And Walkout/Private Entrance. Large, Lush, Ultra Private And Well Treed Backyard With Many Flowering Perennials, Two Car Detached Garage And Oversized Deck Along The Back Of The Entire House With Multiple Access Points Making Entertaining/Indoor Outdoor Living A Dream. Just Down The Street From Forest Hill Collegiate, Forest Hill Jr/Sr And North Prep. Steps Away From The Amazing Beltline Trail System, Bike Routes, Large Open Spaces, Restaurants, Arenas, Playground TTC And LRT. New Roof 2023. Parking For At Least 6 Cars. Golden Retriever Not Included!! Check Out Virtual Tour!!! **** EXTRAS **** 4th Bedroom On 2nd Floor Converted To Private/Hidden Den Off The Primary Bedroom. Easy To Convert Back To 4th Bedroom. (id:12178)
120 Homewood Ave N
Toronto, Ontario
Exquisite & Masterfully Custom Built! Showcasing A Stunning Over 4200 Sqft (1st/2nd Flrs) Plus Professionally Fin. W/O Bsmt Of Luxury Living W/Designer Upgrades Throughout. Spent Lavishly On Detail & Material! Very High Ceilings On All Floors, Extensive Use Panelled Wall & Built-Ins, Mirror Accent, Hardwood & Marble Floors, Coffered/Vaulted Ceilings, Modern Led Pot Lights & Roplits, Layers Of Moulding, High-End Custom Blinds, Mahogany Library & Main Dr. 3 Fireplaces & 3 Skylights & 2 Laundry Rms. Solid Tall Doors! Breathtaking Master: Fireplace & 7Pc Ensuit & W/I Closets W/Custom Organizers!!. Gourmet Kitchen W/Quality Cabinets & High-End S/S Appliances. Prof Fin W/O Heated Flr Bsmnt: Wet Bar, H/Theater& Projector, Bdrm&3Pc Bath. Great Location Steps To Yonge St. & All Amenities! **** EXTRAS **** S/S Fridge(48""),S/S Rangetop & Microwave & Oven, D/Washer, Potfiller. Beveragecooler (Bsmnt). Washer & Dryer. Ac, Cvac. U/G Sprinkler. Nest Thermostat, Multizone Lighting & 6Sec Cameras. (id:12178)
49 Mcnicoll Ave
Toronto, Ontario
Rare Opportunity to live in High Demand Hillcrest Village Neighbourhood with Top Ranked Schools and an Amazing Walk & Transit Score! This Fabulous 4 Bdrm Detached Family Home is Situated On a Premium 50 X 135 Ft Lot w XL Covered Front Porch, Wide Double Driveway & 2 Car Garage! Featuring Updated, Eat-In Hanover Kitchen w Solid wood Cabinets, Pot Drawers & Pull-Outs, B/I Oven & W/O to Patio; Bright Living & Dining Room w Crown Moulding & Huge Windows; Strip Hardwood Floors under Broadloom (Main & 2nd Flrs); Cozy Rec Room in Professionally Finished Bsmnt w functioning Stone Fireplace. W/O To Deck In Private Backyard w Perennial Gardens, Mature Shade Trees & Sunny South Exposure. Well Maintained Home with $ Spent: Roof Shingles '06, Vinyl Windows, Hanover Kitchen, Upgraded 200 Amp Elec, Crown Molding & Prof Finished Basement! Ideal Central Location: Short Walk To Plaza & Top Ranked Schools: A.Y. Jackson SS & Highland MS. Community Centre w pool & Library. Mins To Seneca College, Fairview Mall, NY General Hospital, Bayview Golf & Country Club, Hwys 404 & 401. Close to GO train & public transit (1 bus to Subway Stn), shops, restaurants and all Amenities! Hiker & Bikers Paradise in level area with newly improved Don Valley Trails. A wonderful community with friendly neighbours all around! **** EXTRAS **** Driveway & Roof '06, Interlock Patio, Privacy Fence and Gate In Backyard '22. (id:12178)
#315 -400 Adelaide St E
Toronto, Ontario
Welcome to Luxury Living at Ivory at Adelaide! Location in Spacious and Practical 673 sq ft 1 Bedroom + 1 Den w/ 2 Bath. Large Den with French Door, that can be used as 2nd Bedroom. Hardwood flooring throughout. Modern Open Concept Kitchen w/ Granite Countertops, S.S. Appliances. Abundance of Natural Light throughout. Building Amenities includes, Outdoor Patio, Party Room, Gym, Visitor's Parking, Media Room and More! Comes with 1 Parking and Locker! Steps from Transit, George Brown College, Shops, Restaurants and More! Perfect for Young Professionals or Students! **** EXTRAS **** S/S Fridge, S/S Stove, S/S Range Hood, S/S Dishwasher, S/S Microwave, Washer & Dryer, , All Efls. Garage Door Opener & Remote. (id:12178)
379 Walmer Rd
Toronto, Ontario
Step into a breathtaking residence where elegant design meets the tranquil embrace of nature. Situated in the prestigious Casa Loma/Annex area, this home is nestled on a serene104' x 263' rare double ravine lot, offering enchanting tree-house views. Built by famed architect Eden Smith, this light filled home spans approximately 6,129 square feet of living space across four mesmerizing ravine views. This rare gem has multiple bedrooms or living spaces on each floor providing privacy for every member of your family, perfectly suited for multi-generational and blended families! The heart of the home is a beautifully crafted family kitchen that leads out to three levels of outdoor living space spanning a vast 1,600 square feet, ideal for relaxing and entertaining against the backdrop of nature. The homes main floor boasts spacious principal rooms, including a library, living room, family room, formal dining room, and a breakfast room with soaring ceilings, elegant millwork, and functional built-ins. The lower level boasts an above-grade modern, self-contained 1 bedroom apartment with separate entrance, perfect as an in-law or nanny suite. Located near top private schools and just steps from the subway, this unique property is move-in ready and also offers endless possibilities for customization, such as adding a pool or an outdoor kitchen for dining under the stars. A rare gem that combines privacy, luxury, and a connection with nature, perfect to bring your family together, all within the city's heart. **** EXTRAS **** Close to Upper Canada College, Bishop Strachan, St. Mikes Schools, Forest Hill Village, 15 mins to downtown. Double garage plus 2 spaces, 3 gas fireplaces. Ground-level walkout to gardens. 7,000sf of living space. Turnkey home fully updated (id:12178)
223 Wanless Ave
Toronto, Ontario
Welcome To Your Dream Home In The Heart Of Wanless Park! This Exquisite Home with Limestone Facade Boasts Unparalleled Curb Appeal, Setting A New Standard For Luxury Living. Step Inside To Discover An Inviting Open-Concept Layout Seamlessly Blending The Living/Dining Area to Your Eat In Kitchen Adorned With A Walnut Veneered Cabinetry, Built-In Jenn-Air Appliances, and Breakfast Bar. The Family Room Is A True Sanctuary, Highlighted By A Vaulted Ceiling And A Cozy Gas Fireplace, With Double French Doors That Lead To The Professionally Landscaped Rear Yard, Complete With A Multi-use Swim Spa for Relaxation or Athletics, An Oasis You'll Absolutely Love. Ascend The Custom Floating Oak Staircase To Find The Ultimate Retreat On The Third Floor - The Primary Bedroom Suite. Revel In The Spaciousness Of A Walk-In Closet And Indulge In The Comfort Of Heated Floors In The Ensuite Bathroom. Plus 3 Additional Sizable Bedrooms on Second for Growing Family! The Lower Level Offers Endless Possibilities Featuring High Ceilings, And Offers A Generous Rec Room/Gym, Nanny Suite, Built-In Storage And Laundry Room - All Perfectly Fit For The Modern Lifestyle. Situated On A Coveted South-Facing Lot Overlooking Wanless Park, This Home Is Surrounded By Prestigious Schools, Both Public And Private, Making It An Ideal Choice For Families Seeking The Epitome Of Elegance And Convenience. Don't Miss The Opportunity To Call This Exceptional Property Your Own! **** EXTRAS **** Jenn-Air Fridge/Freezer, Jenn-Air DW, Jenn-Air Oven, Jenn-Air 5 Burner Gas Cktp, Jenn-Air MW, All Elfs, All Window Coverings, Samsung W&D, C.Vac & Equip, Frigidaire Freezer, Swim Spa. (id:12178)

