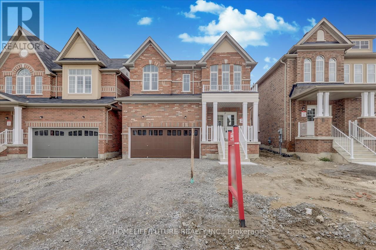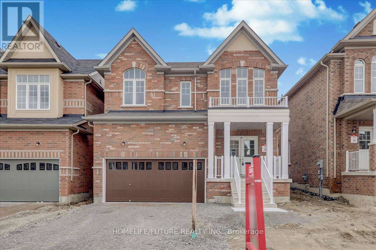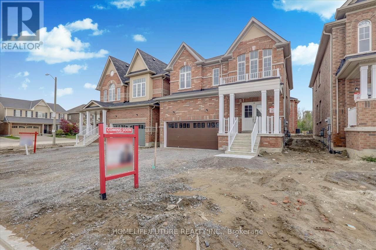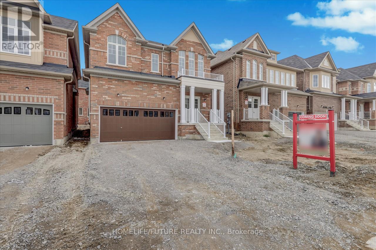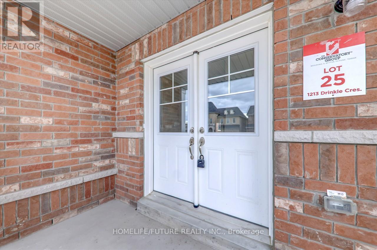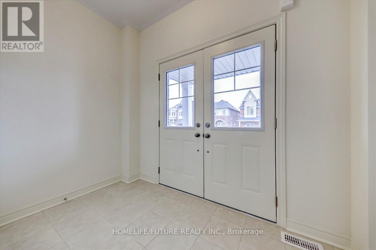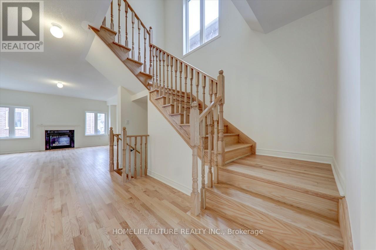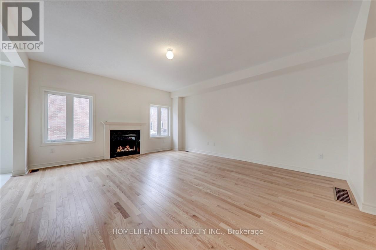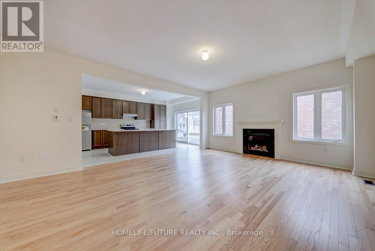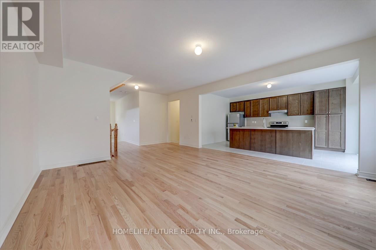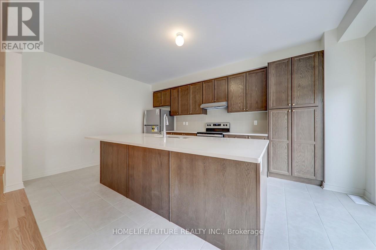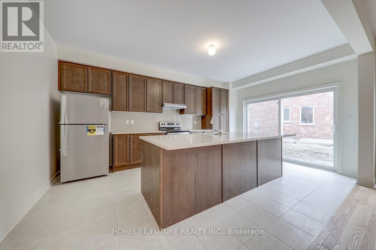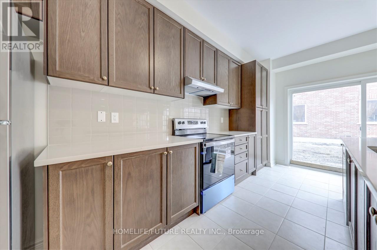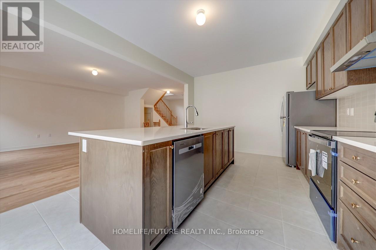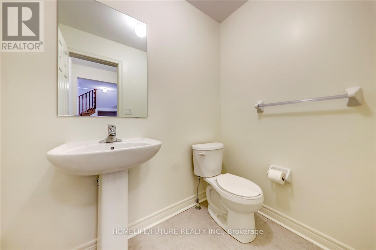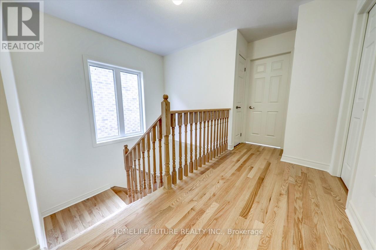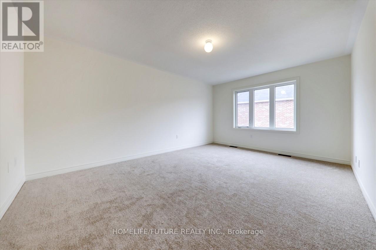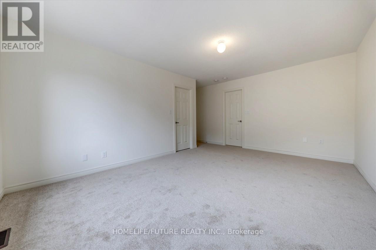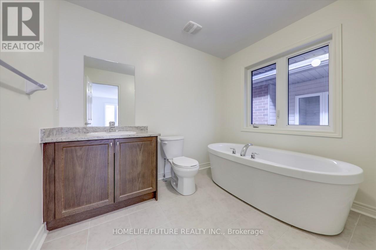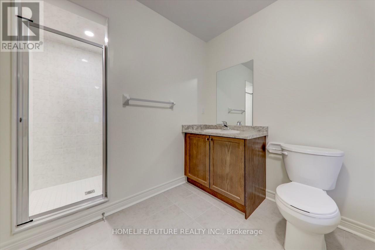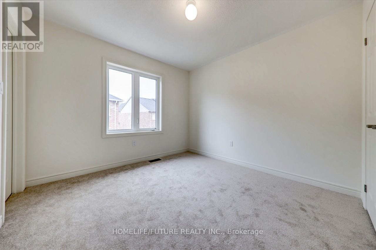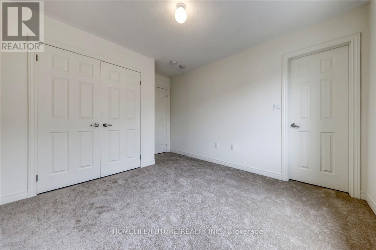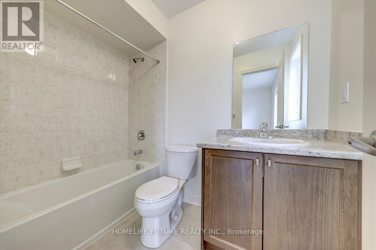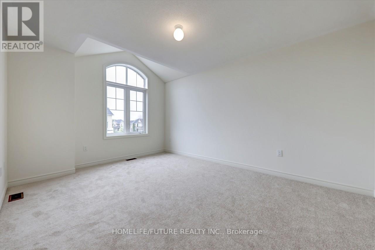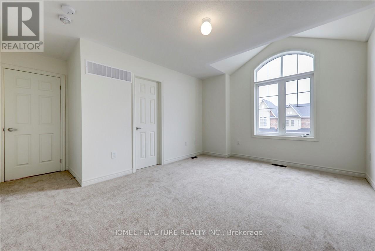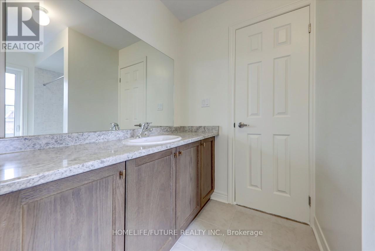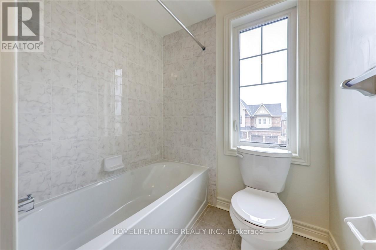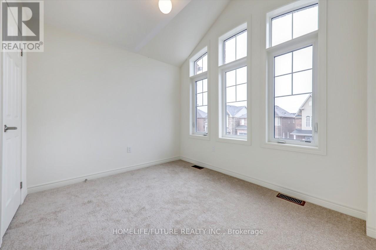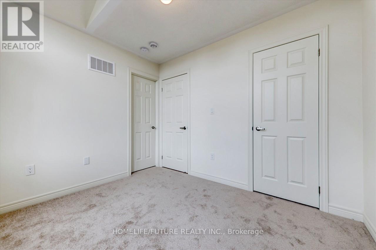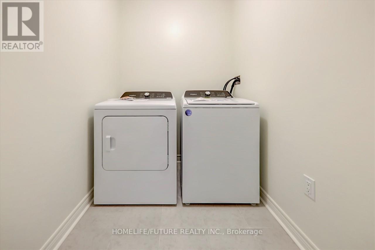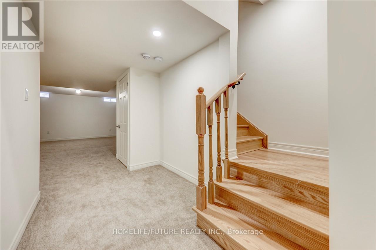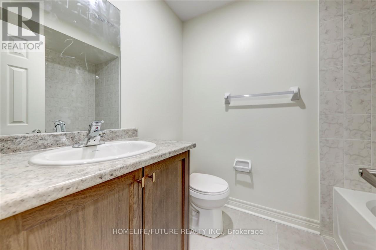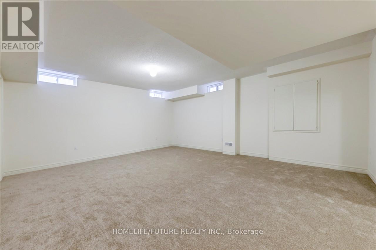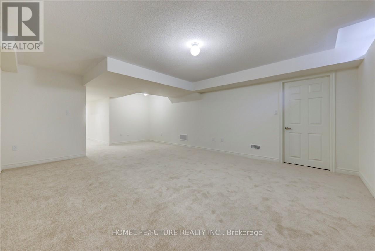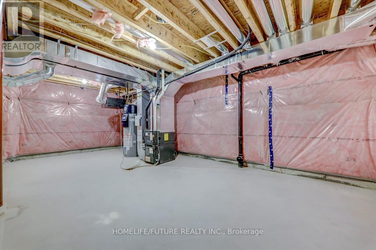4 Bedroom
5 Bathroom
Fireplace
Central Air Conditioning
Forced Air
$1,439,000
Newly build gorgeous detached double garage house located at the Harmony Creek in east Dale, community of Oshawa. House have 4 spacious bedroom and 5 bathrooms. This beautiful house come with partially finished basement with one finished bathroom and separate living room in the main floor with fireplace. 200 amp breaker panel, Close to major highways 401/407, parks and schools. (id:12178)
Property Details
|
MLS® Number
|
E8323106 |
|
Property Type
|
Single Family |
|
Community Name
|
Eastdale |
|
Amenities Near By
|
Park, Public Transit, Schools |
|
Parking Space Total
|
4 |
|
View Type
|
View |
Building
|
Bathroom Total
|
5 |
|
Bedrooms Above Ground
|
4 |
|
Bedrooms Total
|
4 |
|
Appliances
|
Dishwasher, Dryer, Refrigerator, Stove, Washer |
|
Basement Development
|
Partially Finished |
|
Basement Type
|
N/a (partially Finished) |
|
Construction Style Attachment
|
Detached |
|
Cooling Type
|
Central Air Conditioning |
|
Exterior Finish
|
Brick |
|
Fireplace Present
|
Yes |
|
Foundation Type
|
Concrete |
|
Heating Fuel
|
Natural Gas |
|
Heating Type
|
Forced Air |
|
Stories Total
|
2 |
|
Type
|
House |
|
Utility Water
|
Municipal Water |
Parking
Land
|
Acreage
|
No |
|
Land Amenities
|
Park, Public Transit, Schools |
|
Sewer
|
Sanitary Sewer |
|
Size Irregular
|
36.12 X 95 Ft |
|
Size Total Text
|
36.12 X 95 Ft |
Rooms
| Level |
Type |
Length |
Width |
Dimensions |
|
Second Level |
Primary Bedroom |
3.66 m |
5.15 m |
3.66 m x 5.15 m |
|
Second Level |
Bedroom 2 |
3.35 m |
5.06 m |
3.35 m x 5.06 m |
|
Second Level |
Bedroom 3 |
3.66 m |
3.38 m |
3.66 m x 3.38 m |
|
Second Level |
Bedroom 4 |
3.17 m |
3.26 m |
3.17 m x 3.26 m |
|
Basement |
Recreational, Games Room |
9.56 m |
4.35 m |
9.56 m x 4.35 m |
|
Main Level |
Great Room |
4.88 m |
5.52 m |
4.88 m x 5.52 m |
|
Main Level |
Dining Room |
4.88 m |
5.52 m |
4.88 m x 5.52 m |
|
Main Level |
Kitchen |
3.66 m |
5.36 m |
3.66 m x 5.36 m |
Utilities
|
Sewer
|
Available |
|
Cable
|
Available |
https://www.realtor.ca/real-estate/26872267/1213-drinkle-crescent-oshawa-eastdale

