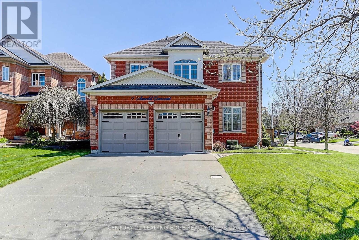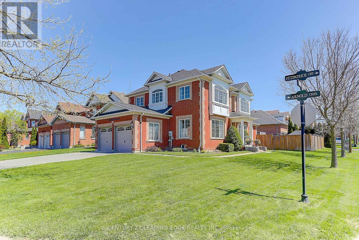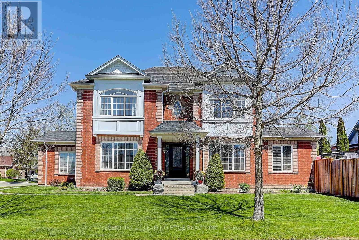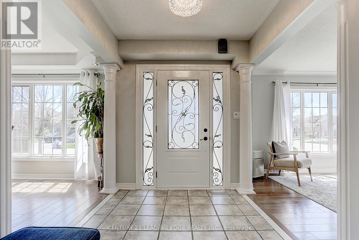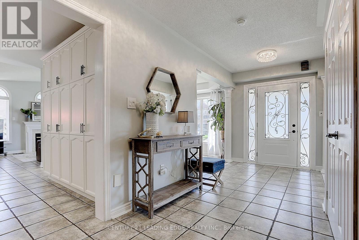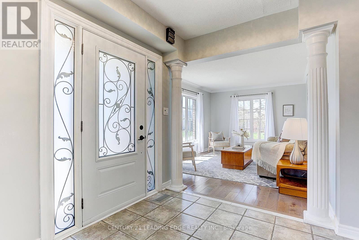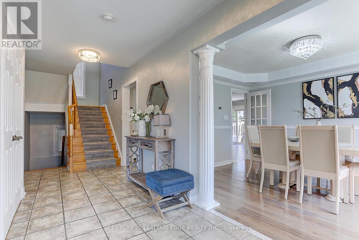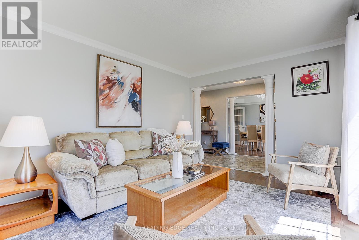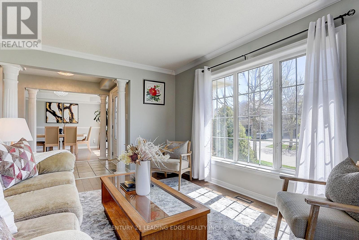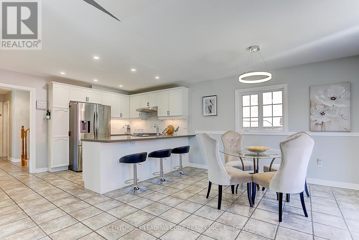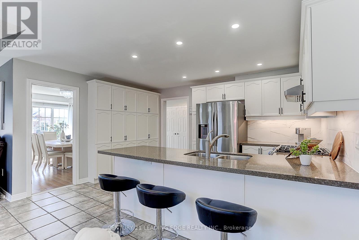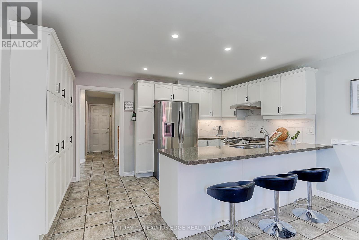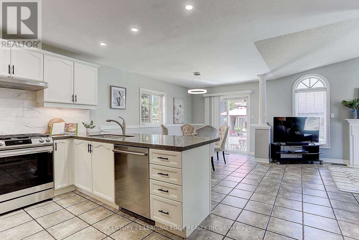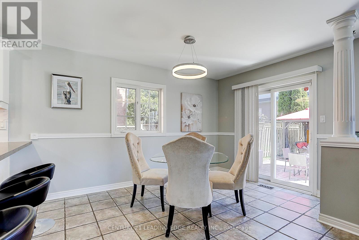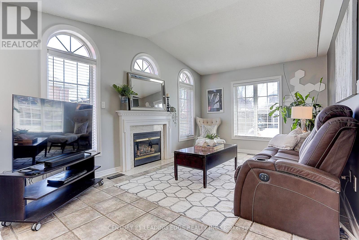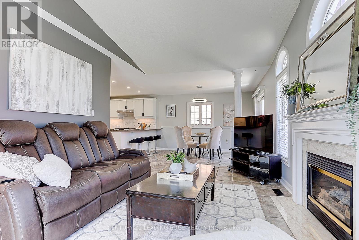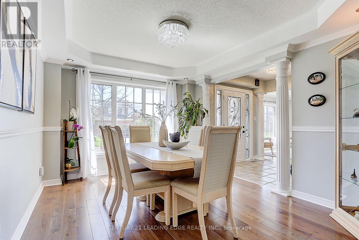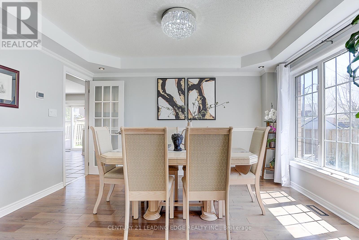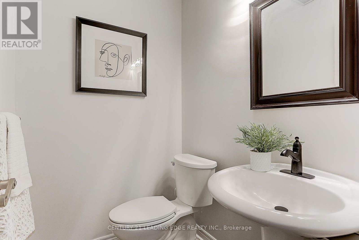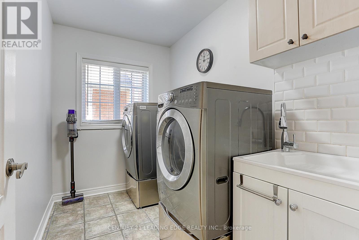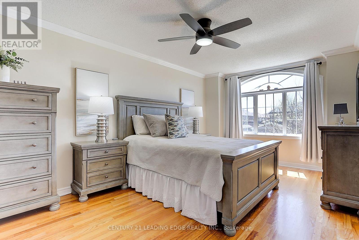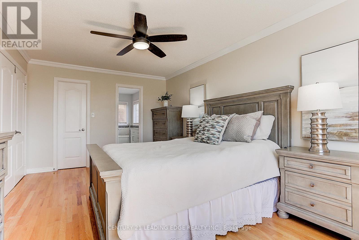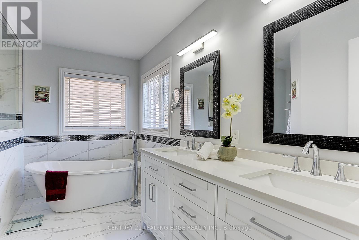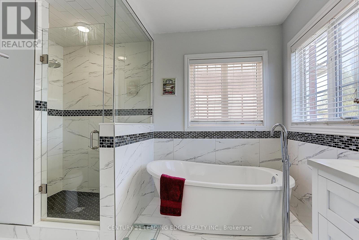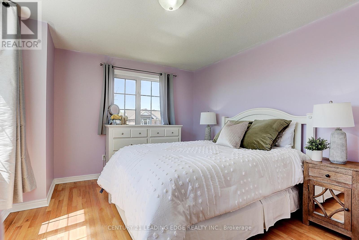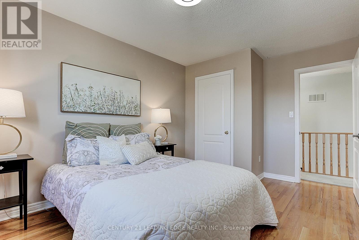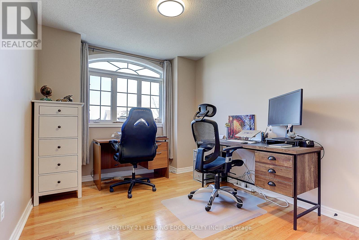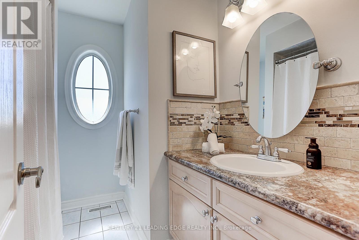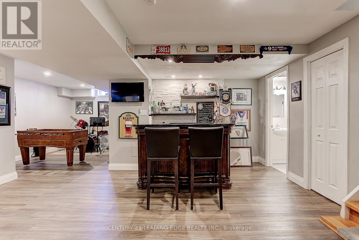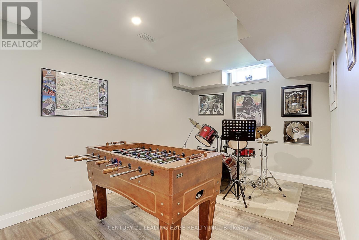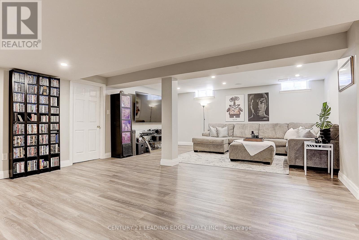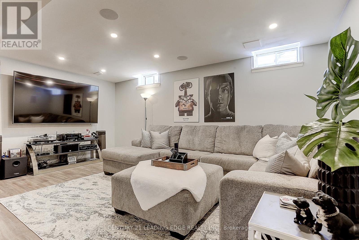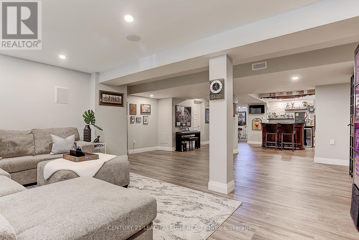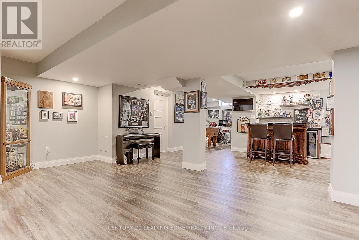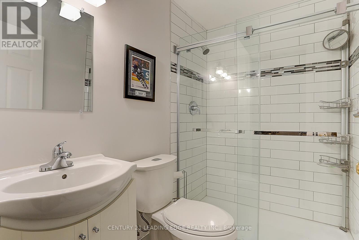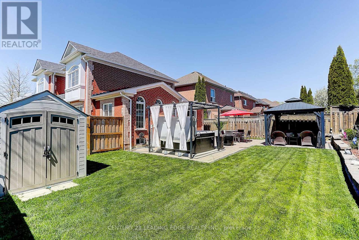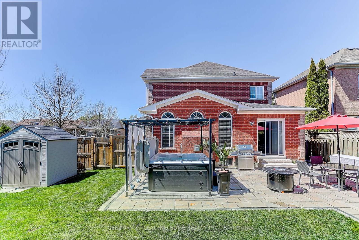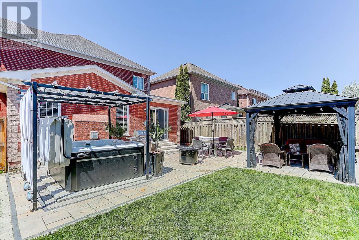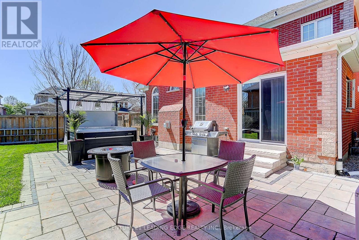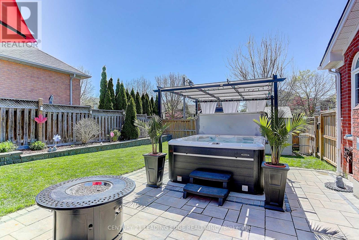4 Bedroom
4 Bathroom
Fireplace
Central Air Conditioning
Forced Air
$1,098,000
Welcome to your dream retreat on a premium corner lot! Step into this luxury home with $200k upgrades over ONLY the last 5 years. Inside, modern kitchen w/ breakfast area, quartz counters, and an open concept design. Abundant of natural light and windows throughout. Beautiful crown molding in the family and dining rooms. Upgraded 5 pc ensuite in Master Bedroom. Gather around the fireplace in the living room for a relaxing and cozy evening. Downstairs, the expansive basement offers a huge rec room complete with an open bar and entertainment surround sound system. The Convenience of Direct Access To Garage with 2 garage spaces. Walk out to the patio to a cozy outdoor gazebo with a bubbling hot tub, or admire the beautifully landscaped lot featuring upgraded interlocking stone in the front and backyard. Additional garden shed for all your gardening needs. Enjoy the perfect blend of luxury comfort and entertainment in this fantastic home, surrounded by wonderful neighbors + amenities in a great neighborhood! **** EXTRAS **** Basement (2020), Fence Partially New (2019), Master Bathroom (2022), Interlock(Front + Back 2019), Water Softener (Negotiable), Garden Shed (2020), $200k upgrades (id:12178)
Property Details
|
MLS® Number
|
E8323478 |
|
Property Type
|
Single Family |
|
Community Name
|
Brooklin |
|
Amenities Near By
|
Park, Place Of Worship, Public Transit |
|
Community Features
|
Community Centre |
|
Parking Space Total
|
6 |
Building
|
Bathroom Total
|
4 |
|
Bedrooms Above Ground
|
4 |
|
Bedrooms Total
|
4 |
|
Appliances
|
Dishwasher, Hood Fan, Hot Tub, Refrigerator, Stove, Washer, Window Coverings |
|
Basement Development
|
Finished |
|
Basement Type
|
N/a (finished) |
|
Construction Style Attachment
|
Detached |
|
Cooling Type
|
Central Air Conditioning |
|
Exterior Finish
|
Brick |
|
Fireplace Present
|
Yes |
|
Heating Fuel
|
Natural Gas |
|
Heating Type
|
Forced Air |
|
Stories Total
|
2 |
|
Type
|
House |
|
Utility Water
|
Municipal Water |
Parking
Land
|
Acreage
|
No |
|
Land Amenities
|
Park, Place Of Worship, Public Transit |
|
Sewer
|
Sanitary Sewer |
|
Size Irregular
|
48.67 X 109.91 Ft |
|
Size Total Text
|
48.67 X 109.91 Ft |
Rooms
| Level |
Type |
Length |
Width |
Dimensions |
|
Second Level |
Primary Bedroom |
5.28 m |
3.34 m |
5.28 m x 3.34 m |
|
Second Level |
Bedroom |
4.27 m |
3.39 m |
4.27 m x 3.39 m |
|
Second Level |
Bedroom |
3.39 m |
2.77 m |
3.39 m x 2.77 m |
|
Second Level |
Bedroom |
4.27 m |
3.02 m |
4.27 m x 3.02 m |
|
Basement |
Recreational, Games Room |
|
|
Measurements not available |
|
Main Level |
Living Room |
4.27 m |
3.29 m |
4.27 m x 3.29 m |
|
Main Level |
Dining Room |
4.1 m |
3.31 m |
4.1 m x 3.31 m |
|
Main Level |
Family Room |
5.13 m |
3.31 m |
5.13 m x 3.31 m |
|
Main Level |
Kitchen |
4.34 m |
2.85 m |
4.34 m x 2.85 m |
|
Main Level |
Eating Area |
3.86 m |
2.77 m |
3.86 m x 2.77 m |
Utilities
|
Sewer
|
Installed |
|
Cable
|
Installed |
https://www.realtor.ca/real-estate/26872275/9-arnold-crescent-whitby-brooklin

