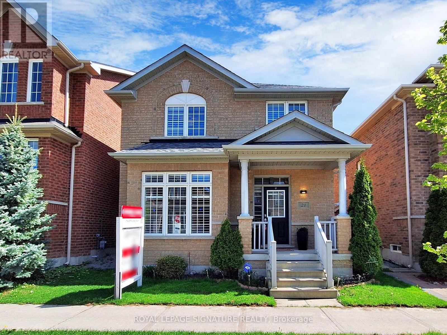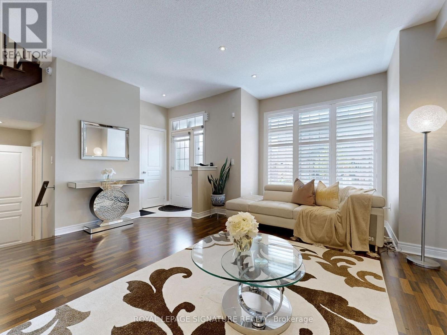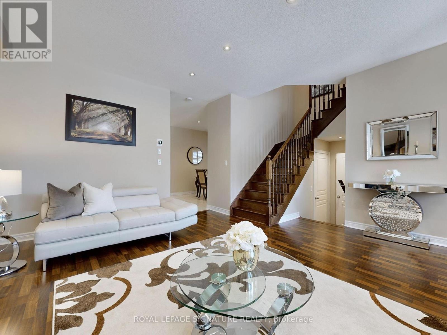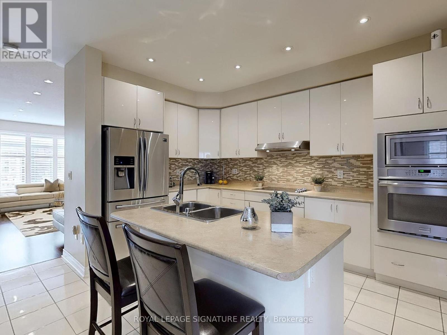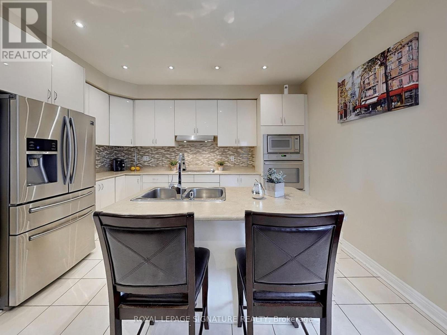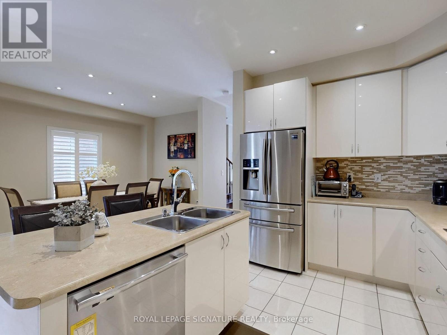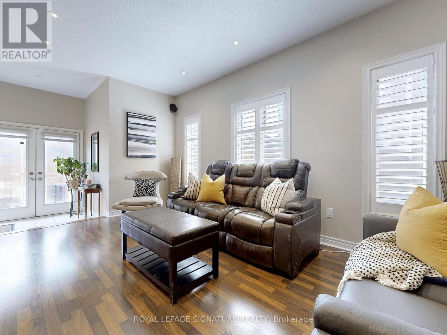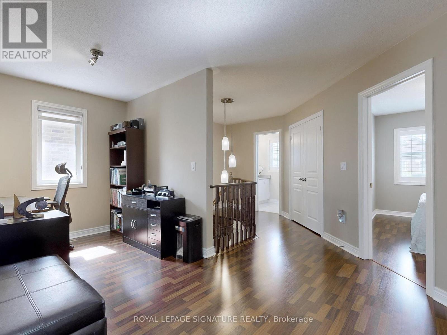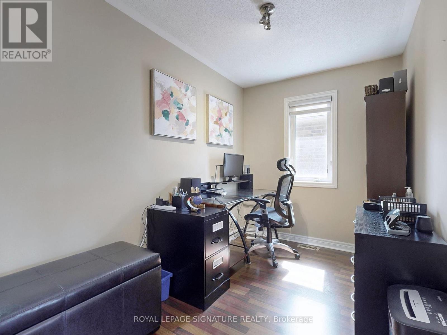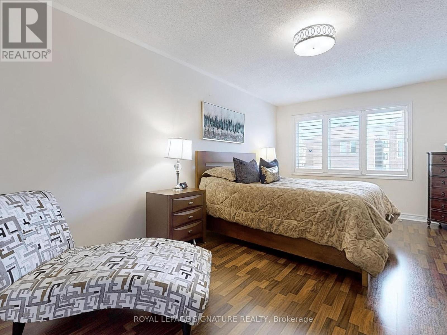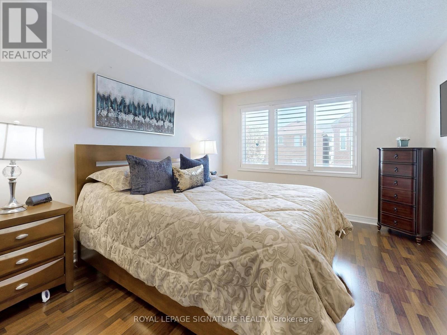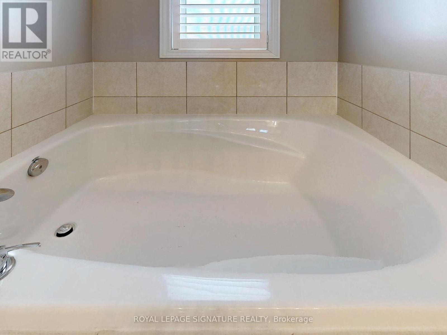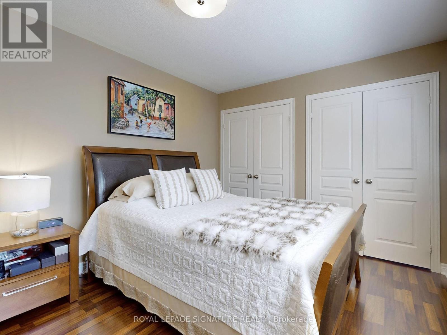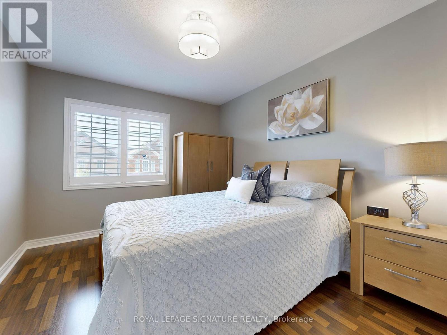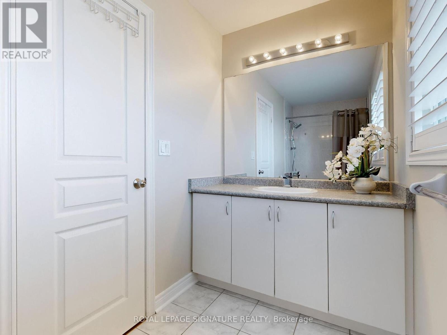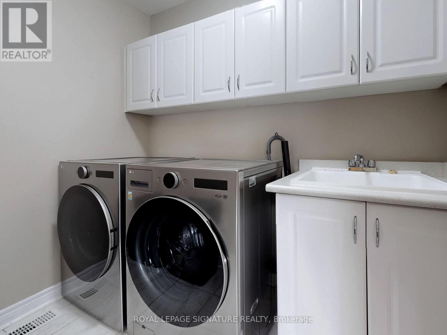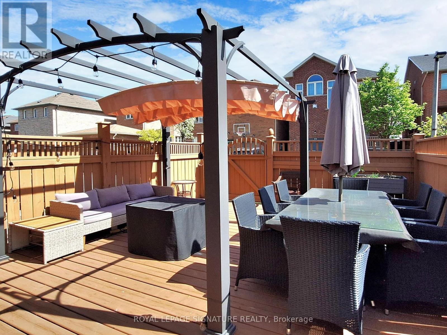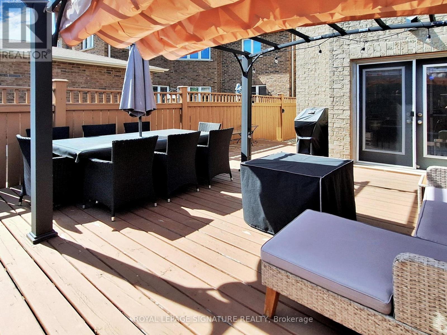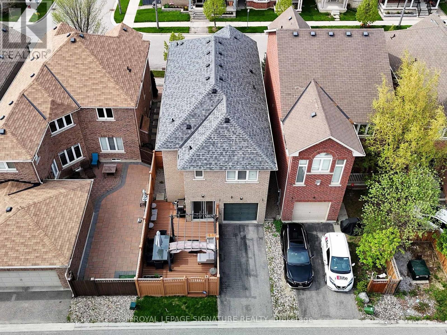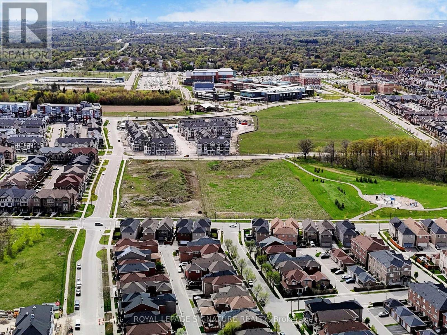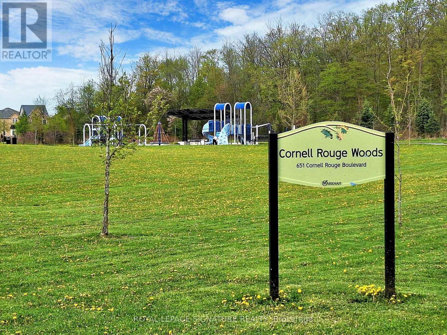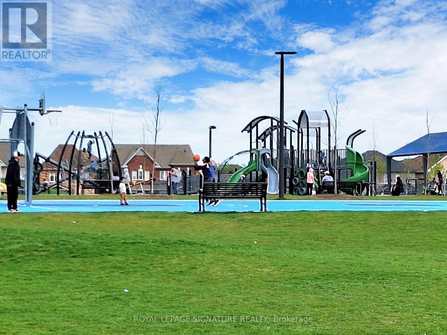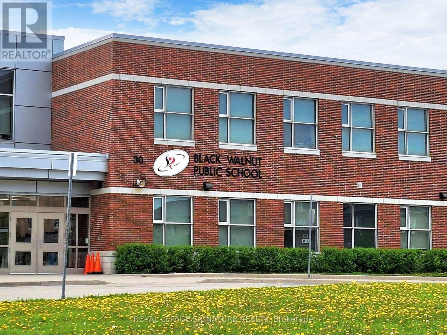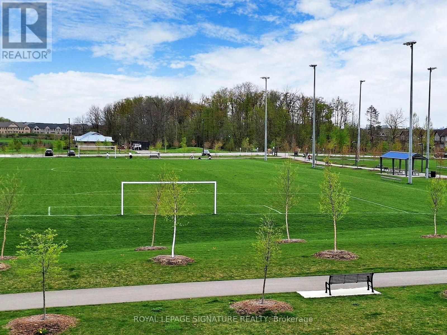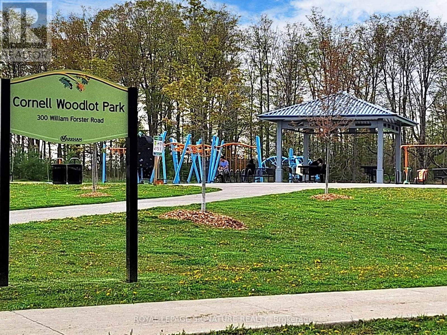4 Bedroom
3 Bathroom
Fireplace
Central Air Conditioning
Forced Air
$1,388,000
Gorgeous Detached Brick Home Approx. 2,200 Sq Ft On A Quiet Street in Desirable Cornell Markham!! Well-Maintained Home Featuring 3 Bedroom + Office (Office on 2nd Floor Can be Converted into Bedroom), Functional Layout, Primary Br W/5-Piece Ensuite Bath & Walk-In Closet, Laundry On 2nd Floor with Brand New Washer & Dryer (24), Large Deck with Gazebo Great for Entertaining, Newer Roof (22), Freshly Painted (24). Walking Distance to Top Rated Rouge Park Public School! Close To Hwy 407/Hwy7, Parks, Public & Go Transit, Hospital, Community Centre, Library, Markville Mall & More! **** EXTRAS **** Offers Anytime! See Virtual Tour, Video Walkthrough, Floor Plan & 3D Matterport. (id:12178)
Property Details
|
MLS® Number
|
N8321210 |
|
Property Type
|
Single Family |
|
Community Name
|
Cornell |
|
Amenities Near By
|
Hospital, Park, Public Transit, Schools |
|
Community Features
|
Community Centre |
|
Parking Space Total
|
3 |
Building
|
Bathroom Total
|
3 |
|
Bedrooms Above Ground
|
3 |
|
Bedrooms Below Ground
|
1 |
|
Bedrooms Total
|
4 |
|
Appliances
|
Cooktop, Dishwasher, Dryer, Freezer, Microwave, Oven, Range, Refrigerator, Washer |
|
Basement Development
|
Unfinished |
|
Basement Type
|
Full (unfinished) |
|
Construction Style Attachment
|
Detached |
|
Cooling Type
|
Central Air Conditioning |
|
Exterior Finish
|
Brick |
|
Fireplace Present
|
Yes |
|
Fireplace Total
|
1 |
|
Foundation Type
|
Concrete |
|
Heating Fuel
|
Natural Gas |
|
Heating Type
|
Forced Air |
|
Stories Total
|
2 |
|
Type
|
House |
|
Utility Water
|
Municipal Water |
Parking
Land
|
Acreage
|
No |
|
Land Amenities
|
Hospital, Park, Public Transit, Schools |
|
Sewer
|
Sanitary Sewer |
|
Size Irregular
|
29.53 X 82.02 Ft |
|
Size Total Text
|
29.53 X 82.02 Ft |
Rooms
| Level |
Type |
Length |
Width |
Dimensions |
|
Second Level |
Laundry Room |
|
|
Measurements not available |
|
Second Level |
Primary Bedroom |
5.61 m |
3.35 m |
5.61 m x 3.35 m |
|
Second Level |
Bedroom 2 |
4.27 m |
3.04 m |
4.27 m x 3.04 m |
|
Second Level |
Bedroom 3 |
3.96 m |
3.05 m |
3.96 m x 3.05 m |
|
Second Level |
Den |
3.12 m |
2.1 m |
3.12 m x 2.1 m |
|
Main Level |
Living Room |
6.2 m |
3.81 m |
6.2 m x 3.81 m |
|
Main Level |
Dining Room |
6.2 m |
3.81 m |
6.2 m x 3.81 m |
|
Main Level |
Kitchen |
4.17 m |
2.9 m |
4.17 m x 2.9 m |
|
Main Level |
Eating Area |
3.63 m |
3.05 m |
3.63 m x 3.05 m |
|
Main Level |
Family Room |
4.93 m |
3.35 m |
4.93 m x 3.35 m |
https://www.realtor.ca/real-estate/26869807/21-honey-glen-avenue-markham-cornell

