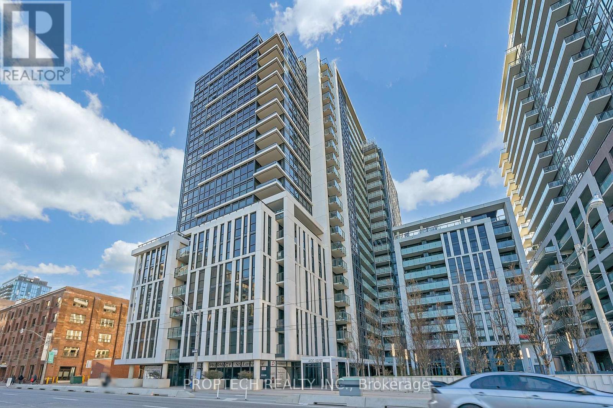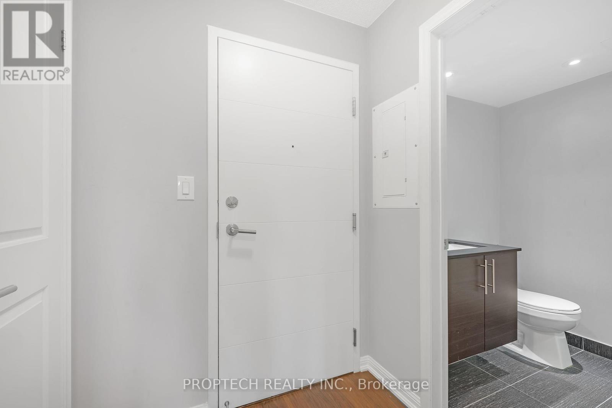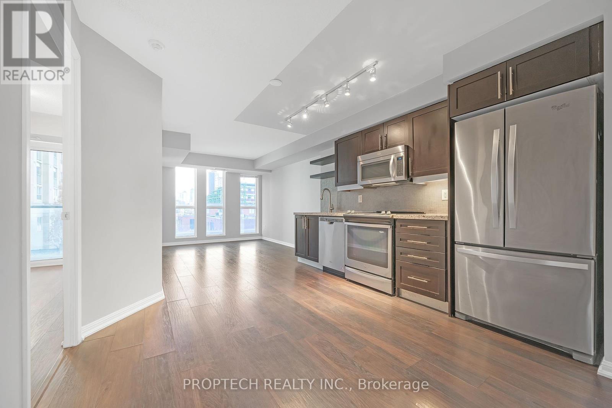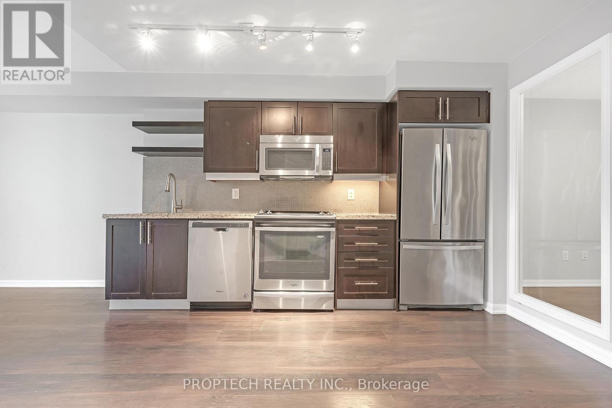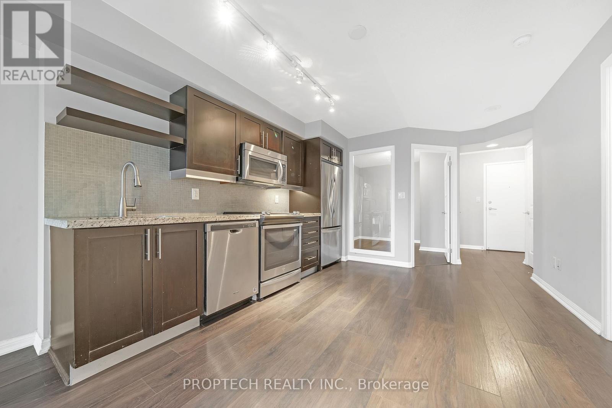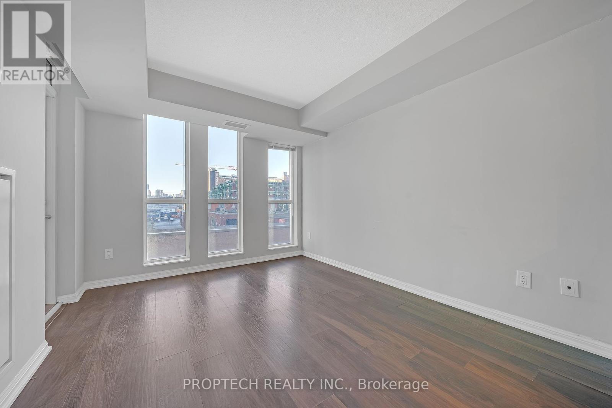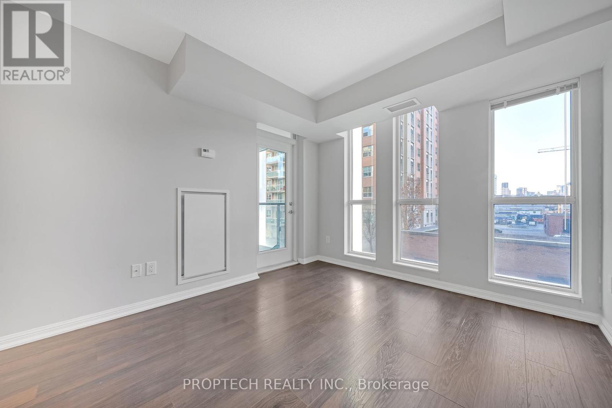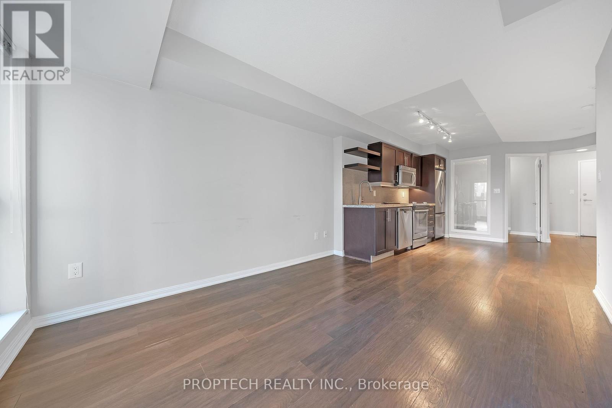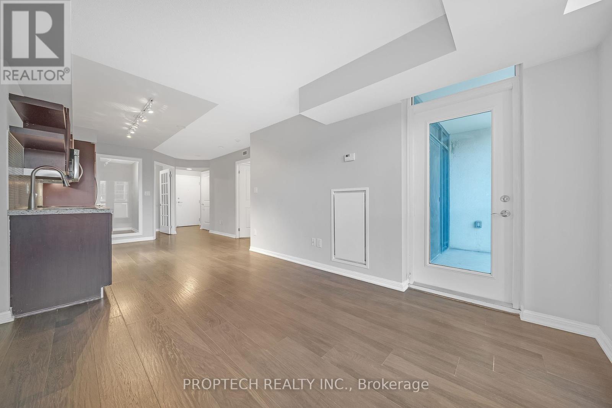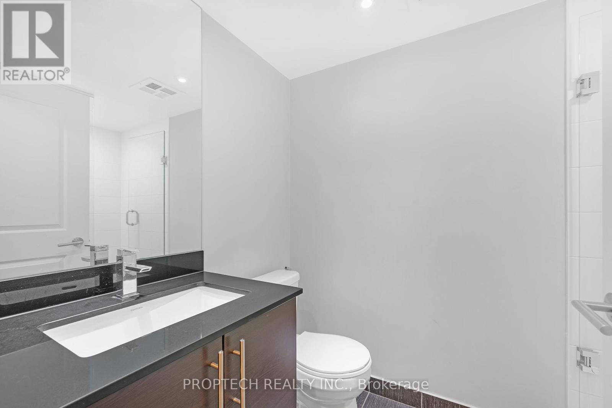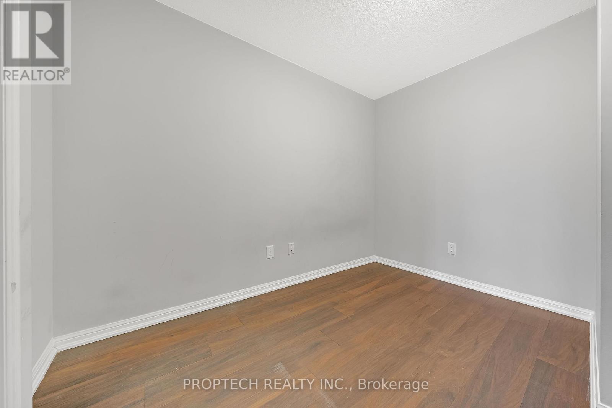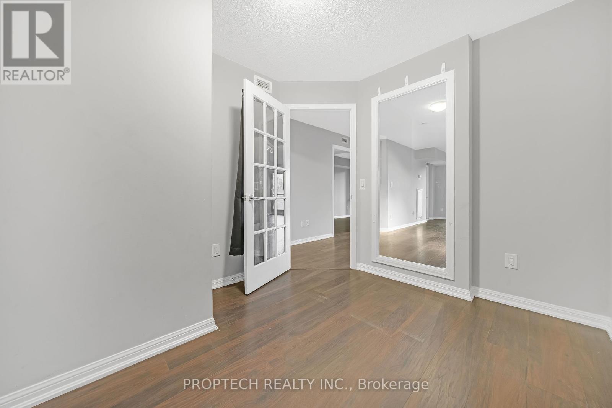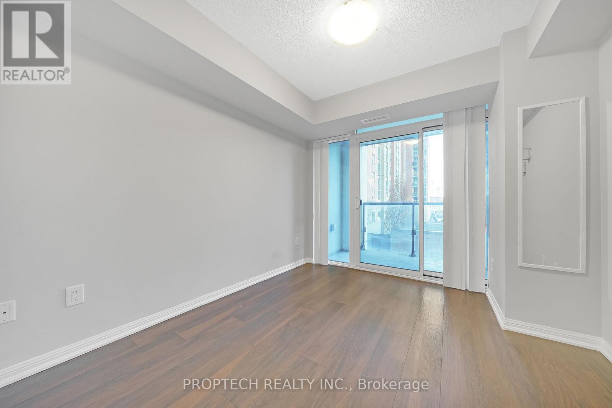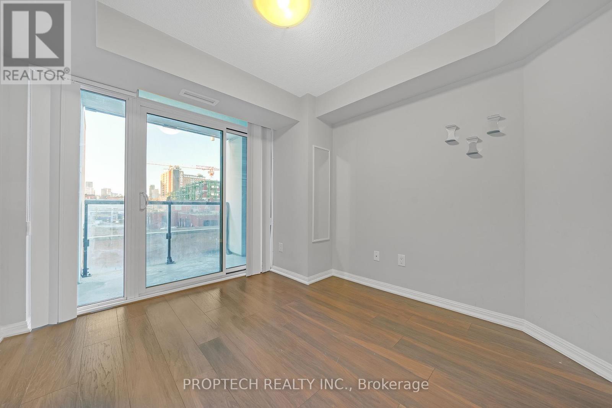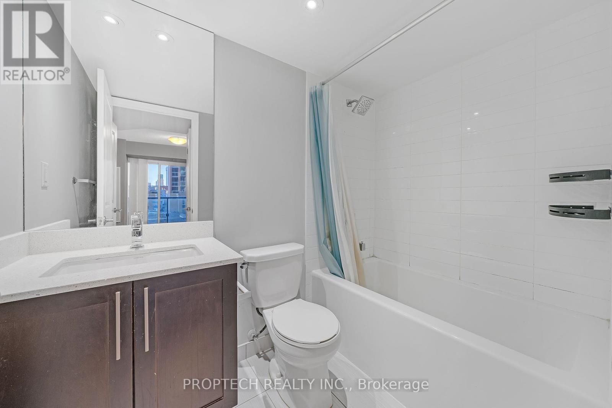2 Bedroom
2 Bathroom
Central Air Conditioning
Forced Air
$2,700 Monthly
Welcome to Luxury Living at Ivory at Adelaide! Location in Spacious and Practical 673 sq ft 1 Bedroom + 1 Den w/ 2 Bath. Large Den with French Door, that can be used as 2nd Bedroom. Hardwood flooring throughout. Modern Open Concept Kitchen w/ Granite Countertops, S.S. Appliances. Abundance of Natural Light throughout. Building Amenities includes, Outdoor Patio, Party Room, Gym, Visitor's Parking, Media Room and More! Comes with 1 Parking and Locker! Steps from Transit, George Brown College, Shops, Restaurants and More! Perfect for Young Professionals or Students! **** EXTRAS **** S/S Fridge, S/S Stove, S/S Range Hood, S/S Dishwasher, S/S Microwave, Washer & Dryer, , All Efls. Garage Door Opener & Remote. (id:12178)
Property Details
|
MLS® Number
|
C8323086 |
|
Property Type
|
Single Family |
|
Community Name
|
Moss Park |
|
Amenities Near By
|
Public Transit, Schools |
|
Community Features
|
Pets Not Allowed |
|
Features
|
Balcony |
|
Parking Space Total
|
1 |
Building
|
Bathroom Total
|
2 |
|
Bedrooms Above Ground
|
1 |
|
Bedrooms Below Ground
|
1 |
|
Bedrooms Total
|
2 |
|
Amenities
|
Security/concierge, Exercise Centre, Party Room, Visitor Parking, Storage - Locker |
|
Cooling Type
|
Central Air Conditioning |
|
Exterior Finish
|
Concrete |
|
Heating Fuel
|
Natural Gas |
|
Heating Type
|
Forced Air |
|
Type
|
Apartment |
Parking
Land
|
Acreage
|
No |
|
Land Amenities
|
Public Transit, Schools |
Rooms
| Level |
Type |
Length |
Width |
Dimensions |
|
Ground Level |
Living Room |
3.22 m |
3.66 m |
3.22 m x 3.66 m |
|
Ground Level |
Dining Room |
3.56 m |
3.81 m |
3.56 m x 3.81 m |
|
Ground Level |
Kitchen |
3.56 m |
3.81 m |
3.56 m x 3.81 m |
|
Ground Level |
Primary Bedroom |
2.89 m |
3.35 m |
2.89 m x 3.35 m |
|
Ground Level |
Den |
2.67 m |
3.05 m |
2.67 m x 3.05 m |
https://www.realtor.ca/real-estate/26872180/315-400-adelaide-street-e-toronto-moss-park

