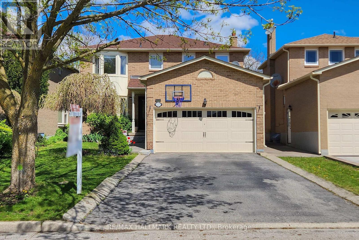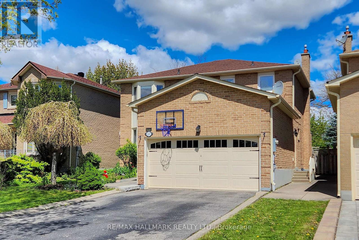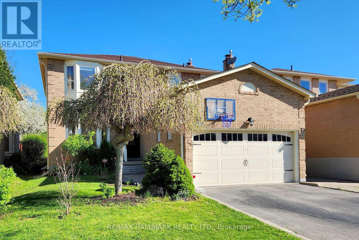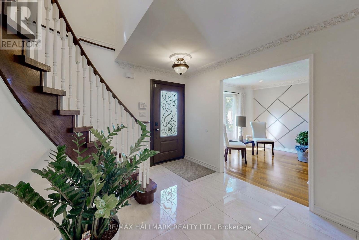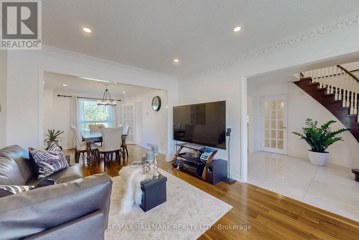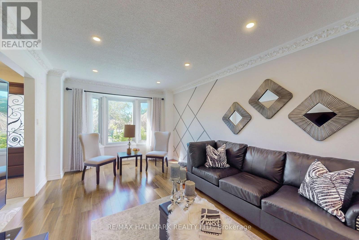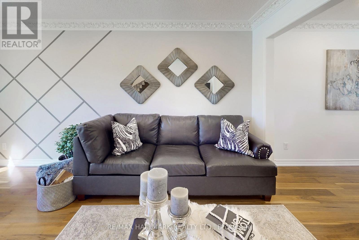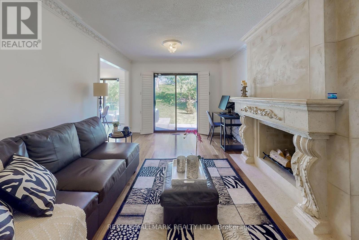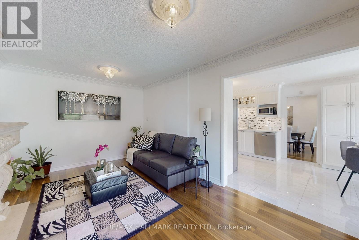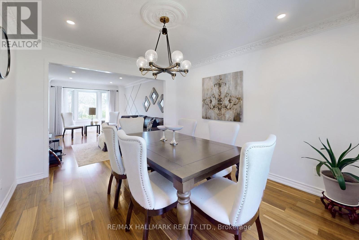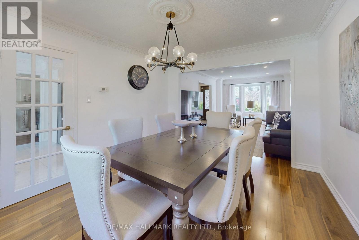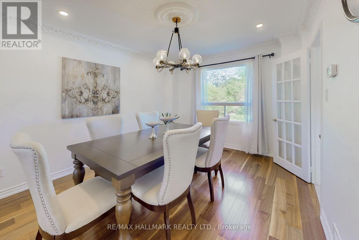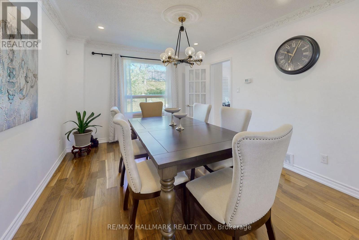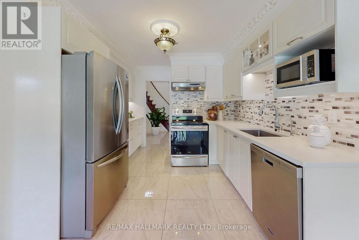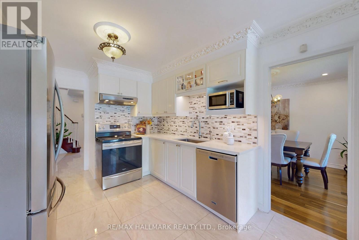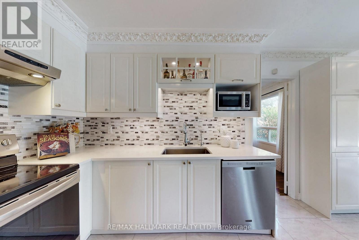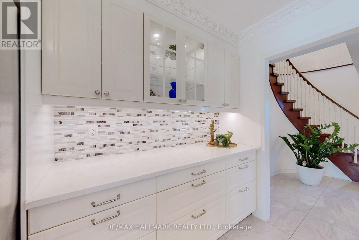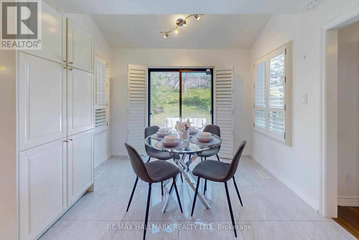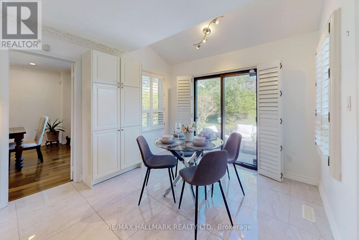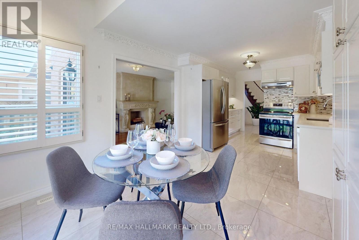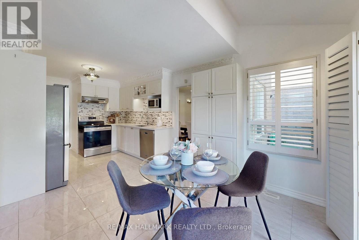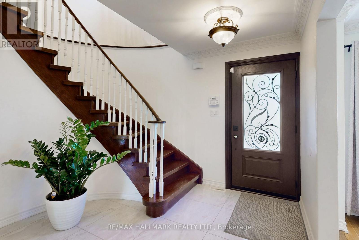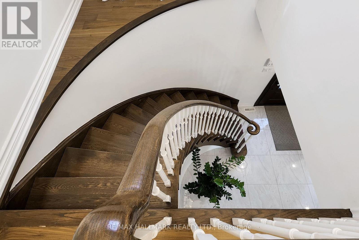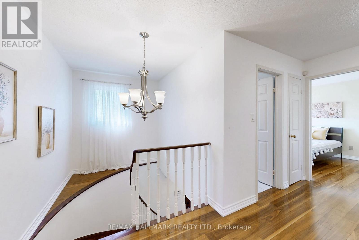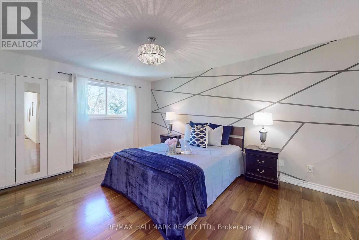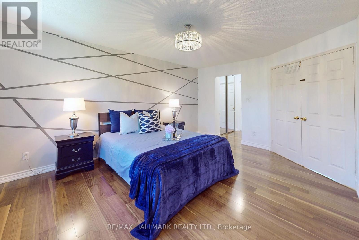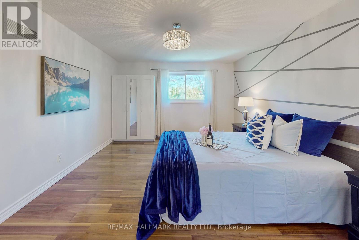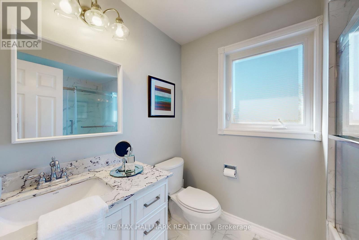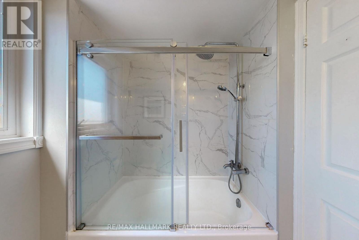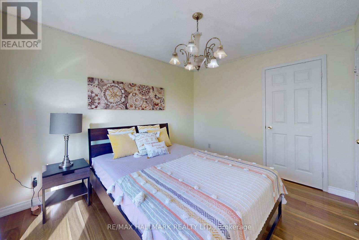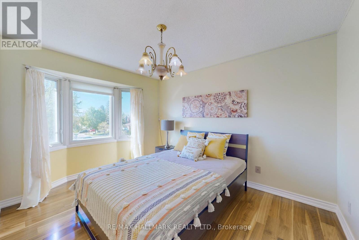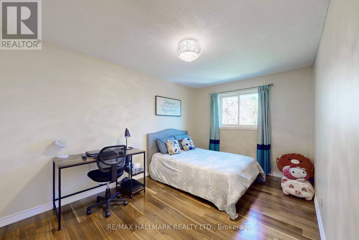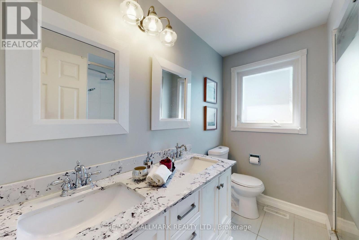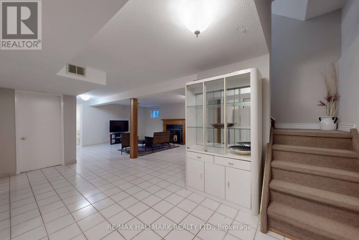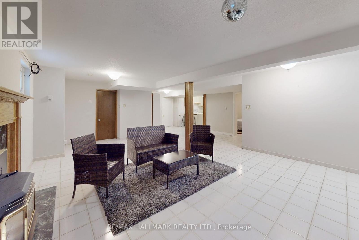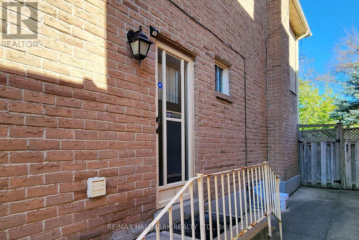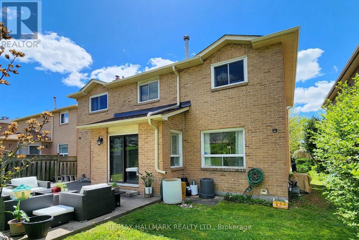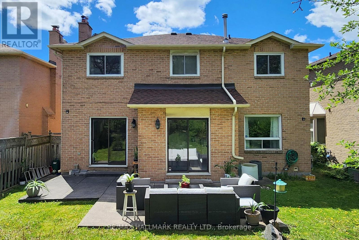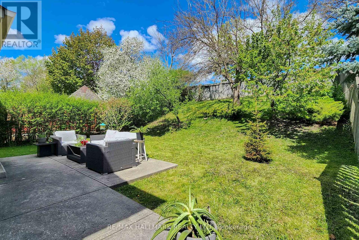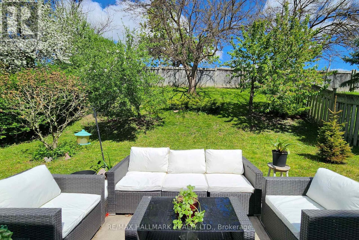5 Bedroom
4 Bathroom
Fireplace
Central Air Conditioning, Ventilation System
Forced Air
$1,599,000
Welcome to 127 O'Connor Crescent, a luxurious 4 + 1 bedroom home with over 3,000 square feet of living space in a highly desirable neighborhood. This property combines elegance, comfort, and modern convenience. Enter through a solid wood front door into a welcoming foyer with a grand oak staircase. Hardwood floors and pot lights throughout create a warm ambiance. The spacious living and dining areas are perfect for entertaining, while the modern kitchen features quartz countertops, extended cabinets, and a breakfast area with a walk-out to the patio. The private family room has a stone mantle fireplace and double doors that lead to a landscaped and fenced backyard with mulberry, cherry and red apple trees. It's a serene retreat ideal for relaxation and outdoor activities. The upper level includes a primary bedroom with a 4-piece ensuite and His & Her closets, along with three additional large bedrooms filled with natural light. The finished basement, with a separate Side entrance, offers a large recreation room, a second kitchen, an additional bedroom, a 3-piece bathroom and a second laundry room perfect for guests, in-laws or rental opportunities. Outside, a long driveway without a sidewalk accommodates up to four cars, and a double garage provides additional parking or storage. This home is designed for comfort and functionality, making it a great choice for families or anyone seeking a spacious and stylish residence. **** EXTRAS **** Conveniently situated near transportation, shopping centers, schools, the Mackenzie Health Hospital, library, and other essential amenities. (id:12178)
Property Details
|
MLS® Number
|
N8322264 |
|
Property Type
|
Single Family |
|
Community Name
|
North Richvale |
|
Amenities Near By
|
Park, Public Transit, Schools, Place Of Worship |
|
Equipment Type
|
Water Heater |
|
Parking Space Total
|
6 |
|
Rental Equipment Type
|
Water Heater |
Building
|
Bathroom Total
|
4 |
|
Bedrooms Above Ground
|
4 |
|
Bedrooms Below Ground
|
1 |
|
Bedrooms Total
|
5 |
|
Appliances
|
Dishwasher, Dryer, Refrigerator, Stove, Two Stoves, Washer, Window Coverings |
|
Basement Development
|
Finished |
|
Basement Features
|
Separate Entrance |
|
Basement Type
|
N/a (finished) |
|
Construction Style Attachment
|
Detached |
|
Cooling Type
|
Central Air Conditioning, Ventilation System |
|
Exterior Finish
|
Brick |
|
Fireplace Present
|
Yes |
|
Fireplace Total
|
1 |
|
Foundation Type
|
Unknown |
|
Heating Fuel
|
Natural Gas |
|
Heating Type
|
Forced Air |
|
Stories Total
|
2 |
|
Type
|
House |
|
Utility Water
|
Municipal Water |
Parking
Land
|
Acreage
|
No |
|
Land Amenities
|
Park, Public Transit, Schools, Place Of Worship |
|
Sewer
|
Sanitary Sewer |
|
Size Irregular
|
42.03 X 133.5 Ft |
|
Size Total Text
|
42.03 X 133.5 Ft |
Rooms
| Level |
Type |
Length |
Width |
Dimensions |
|
Second Level |
Primary Bedroom |
5.31 m |
3.84 m |
5.31 m x 3.84 m |
|
Second Level |
Bedroom 2 |
3.4 m |
3.05 m |
3.4 m x 3.05 m |
|
Second Level |
Bedroom 3 |
4.52 m |
2.9 m |
4.52 m x 2.9 m |
|
Second Level |
Bedroom 4 |
4.17 m |
2.9 m |
4.17 m x 2.9 m |
|
Basement |
Recreational, Games Room |
8.79 m |
6.68 m |
8.79 m x 6.68 m |
|
Basement |
Office |
3.15 m |
2.8 m |
3.15 m x 2.8 m |
|
Basement |
Bedroom 5 |
3.15 m |
2.8 m |
3.15 m x 2.8 m |
|
Main Level |
Living Room |
5.44 m |
3.45 m |
5.44 m x 3.45 m |
|
Main Level |
Dining Room |
4.04 m |
3.45 m |
4.04 m x 3.45 m |
|
Main Level |
Kitchen |
5.28 m |
3.35 m |
5.28 m x 3.35 m |
|
Main Level |
Eating Area |
5.28 m |
3.35 m |
5.28 m x 3.35 m |
|
Main Level |
Family Room |
5.28 m |
3.35 m |
5.28 m x 3.35 m |
Utilities
https://www.realtor.ca/real-estate/26871080/127-oconnor-crescent-richmond-hill-north-richvale

