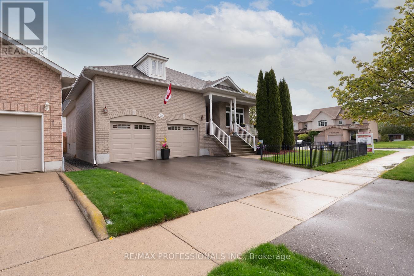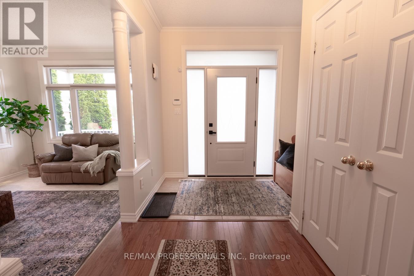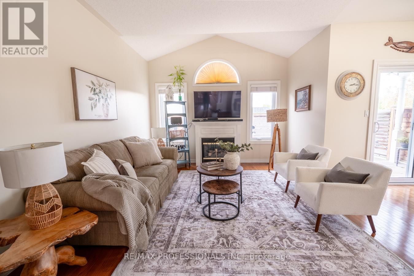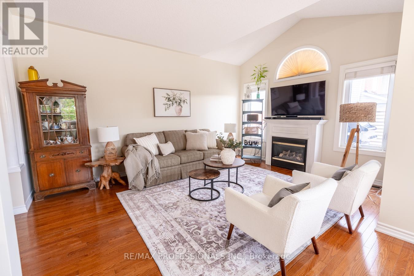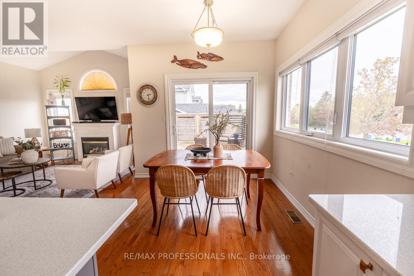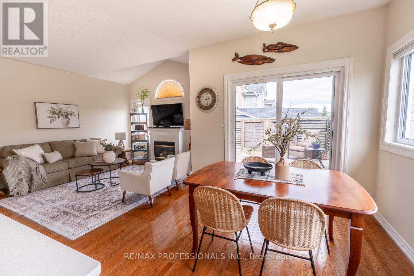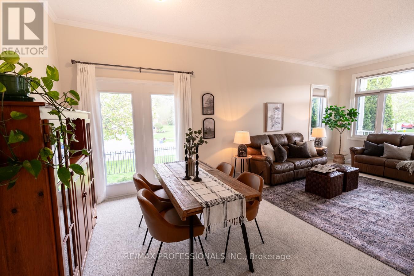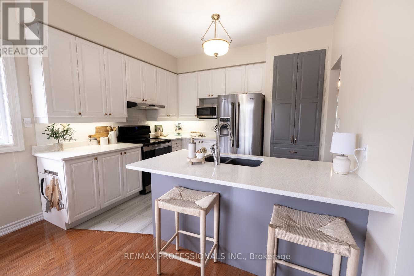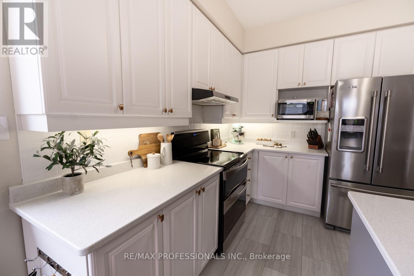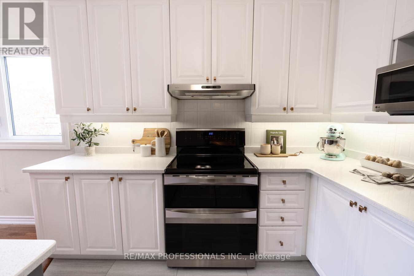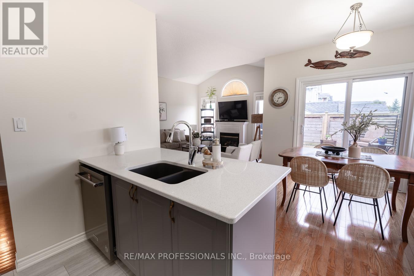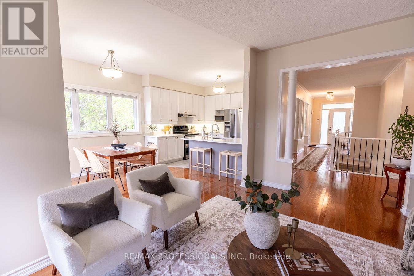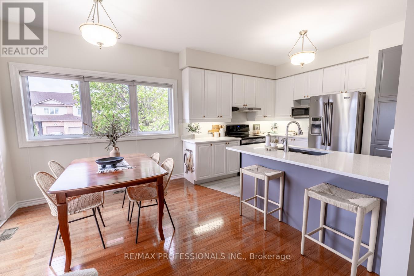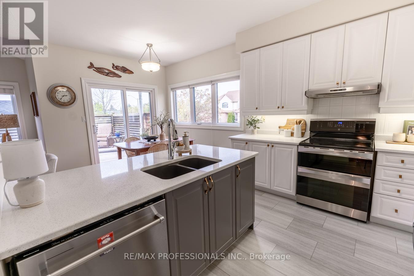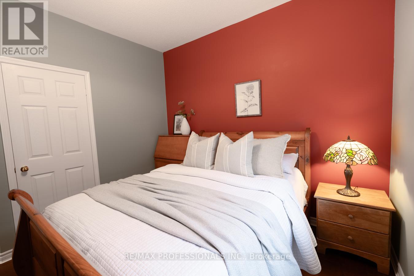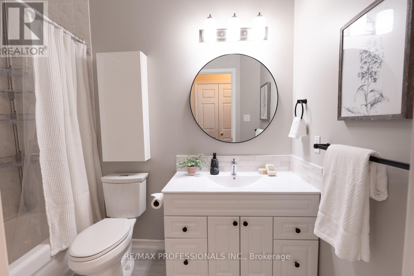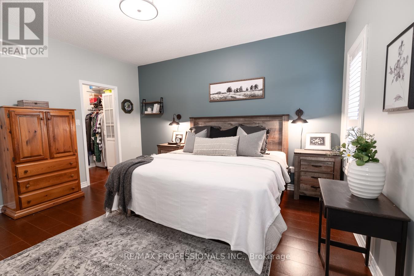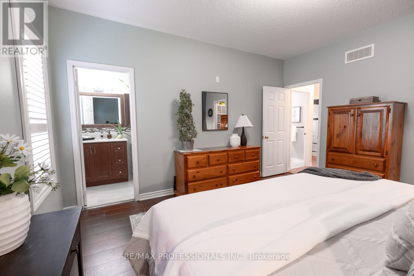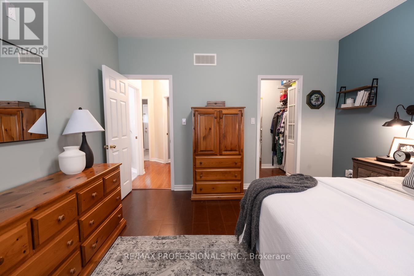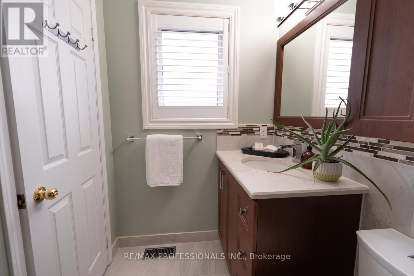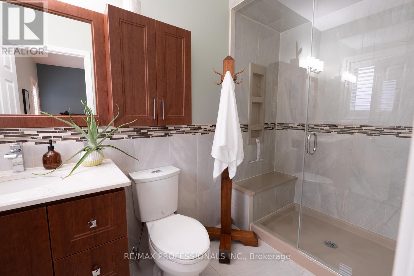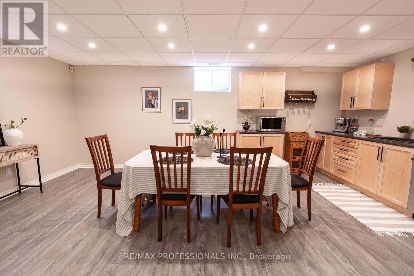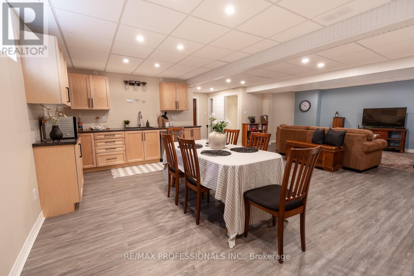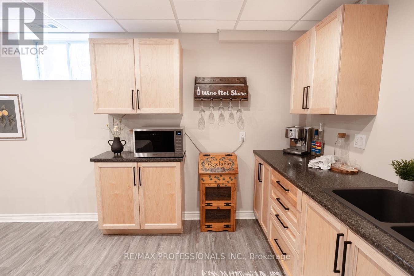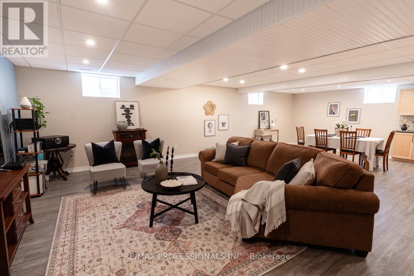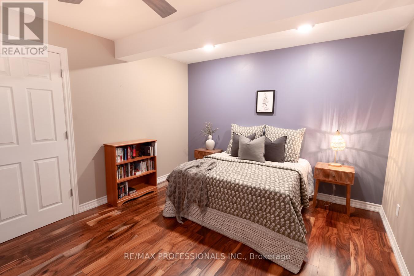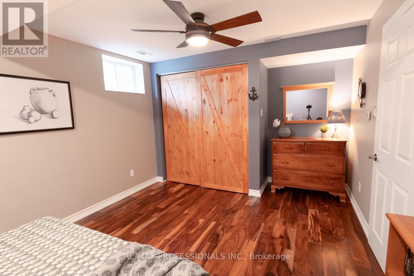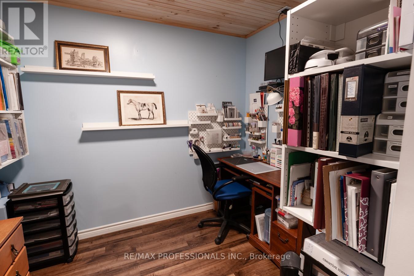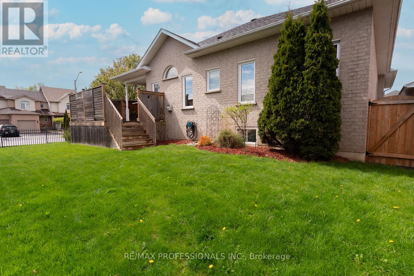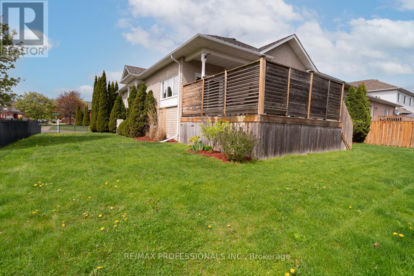3 Bedroom
2 Bathroom
Raised Bungalow
Fireplace
Central Air Conditioning
Forced Air
$978,800
WOW Factor! Much Bigger than it Looks in Picture! Gorgeous & Immaculate Raised Bungalow Boasting An Inviting Wide Porch& Newer Front Door (2023) 2+1 Bedroom in Prime Courtice Location! Well Built Family Home! 9 Ft Ceilings!Freshly Painted Throughout! Open & Airy, Large Windows Throughout! Hardwood Entrance to Family Room & Breakfast Area. Family Room w/Gas Fireplace & Vaulted Ceiling! Walkout From Breakfast Area to Private Deck! Newly Updated Kitchen, Quartz Countertop, Backsplash, NewFloor, New Quartz Counter, Newer Kitchen Windows (2018)! Open Concept, Easy Flow Main Floor! Living Room & DiningRoom Combination with Pillars & Huge Windows! New Broadloom through Living/Dining & Staircase. Beautiful Basement! Luxury Vinyl Panel Flooring! Pot Lights, Large Windows & Kitchen with Built-In Dishwasher & Sink! 3rd Bedroom w/Hardwood Flooring,Large Window & Double Door Closet! Finished Basement with Huge Storage Area & Big Workshop! Approx 3000 sqft living space (per MPACmeasurements) ** This is a linked property.** **** EXTRAS **** Irrigation System, R/I Central Vac, Furnace, Heat Pump & Hot Water Tank Owned (2017) Updated Main Bath (2024) Main FloorLaundry, Walk-In From Garage, Updated Master 3 pce! See List Of Upgrades (id:12178)
Property Details
|
MLS® Number
|
E8323032 |
|
Property Type
|
Single Family |
|
Community Name
|
Courtice |
|
Amenities Near By
|
Park, Public Transit, Schools |
|
Features
|
Level Lot |
|
Parking Space Total
|
4 |
Building
|
Bathroom Total
|
2 |
|
Bedrooms Above Ground
|
2 |
|
Bedrooms Below Ground
|
1 |
|
Bedrooms Total
|
3 |
|
Architectural Style
|
Raised Bungalow |
|
Basement Development
|
Finished |
|
Basement Type
|
N/a (finished) |
|
Construction Style Attachment
|
Detached |
|
Cooling Type
|
Central Air Conditioning |
|
Exterior Finish
|
Brick |
|
Fireplace Present
|
Yes |
|
Foundation Type
|
Unknown |
|
Heating Fuel
|
Natural Gas |
|
Heating Type
|
Forced Air |
|
Stories Total
|
1 |
|
Type
|
House |
|
Utility Water
|
Municipal Water |
Parking
Land
|
Acreage
|
No |
|
Land Amenities
|
Park, Public Transit, Schools |
|
Sewer
|
Sanitary Sewer |
|
Size Irregular
|
64.24 X 107.71 Ft |
|
Size Total Text
|
64.24 X 107.71 Ft |
Rooms
| Level |
Type |
Length |
Width |
Dimensions |
|
Basement |
Recreational, Games Room |
6.1 m |
6.1 m |
6.1 m x 6.1 m |
|
Basement |
Utility Room |
|
|
Measurements not available |
|
Basement |
Kitchen |
6.1 m |
3.35 m |
6.1 m x 3.35 m |
|
Basement |
Bedroom 3 |
4.75 m |
3.35 m |
4.75 m x 3.35 m |
|
Basement |
Office |
2.29 m |
2.87 m |
2.29 m x 2.87 m |
|
Main Level |
Living Room |
3.6 m |
3.05 m |
3.6 m x 3.05 m |
|
Main Level |
Dining Room |
3.6 m |
3.05 m |
3.6 m x 3.05 m |
|
Main Level |
Kitchen |
3.05 m |
3.35 m |
3.05 m x 3.35 m |
|
Main Level |
Eating Area |
3.05 m |
3.35 m |
3.05 m x 3.35 m |
|
Main Level |
Family Room |
4.9 m |
3.38 m |
4.9 m x 3.38 m |
|
Main Level |
Primary Bedroom |
4.5 m |
3.96 m |
4.5 m x 3.96 m |
|
Main Level |
Bedroom 2 |
3.69 m |
4.39 m |
3.69 m x 4.39 m |
Utilities
|
Sewer
|
Installed |
|
Cable
|
Installed |
https://www.realtor.ca/real-estate/26872257/228-richfield-square-clarington-courtice

