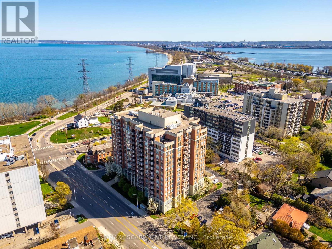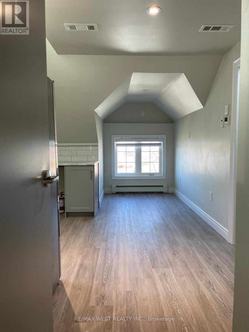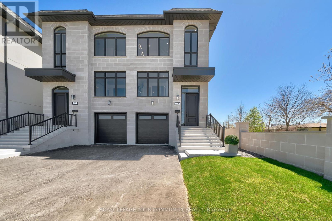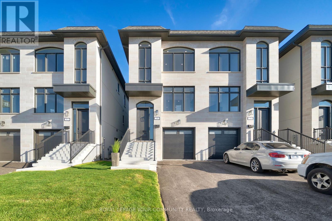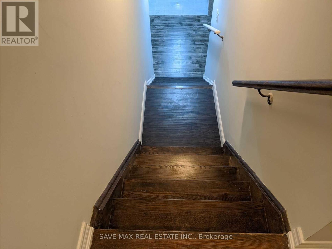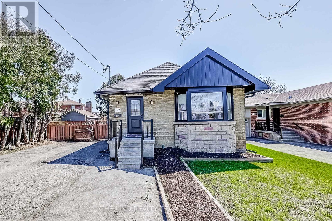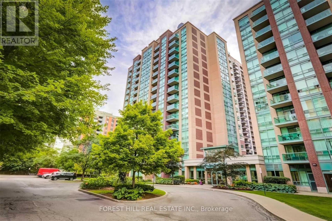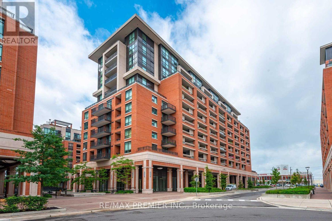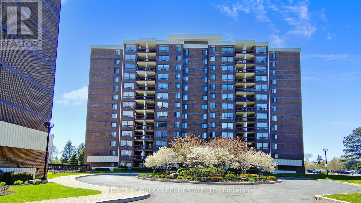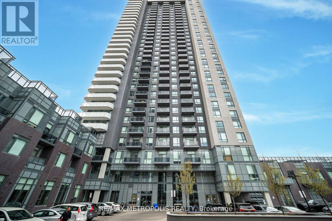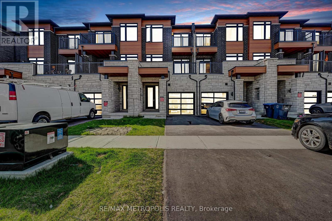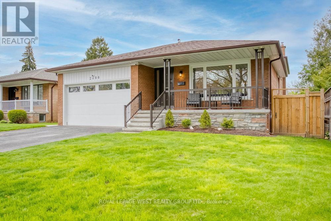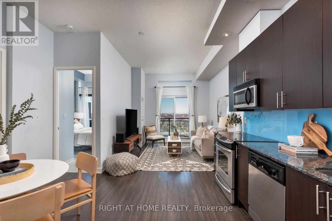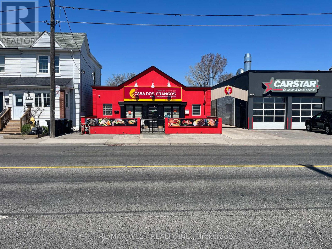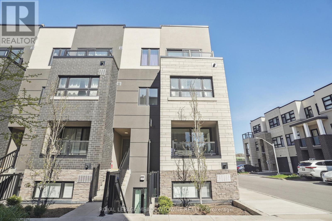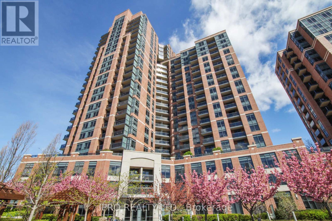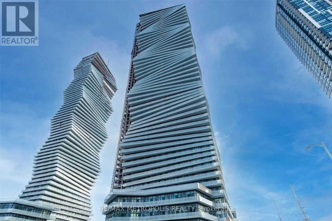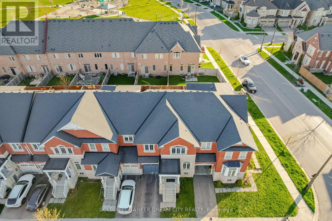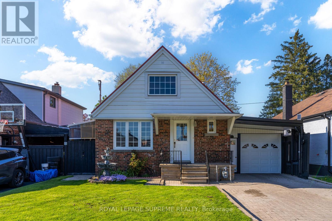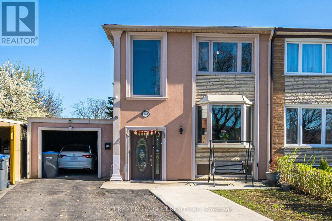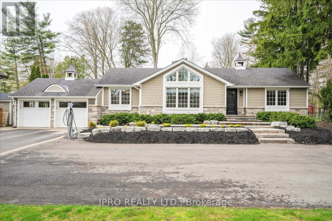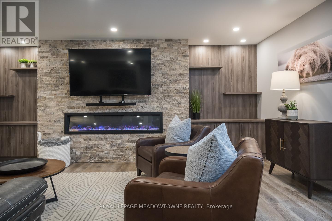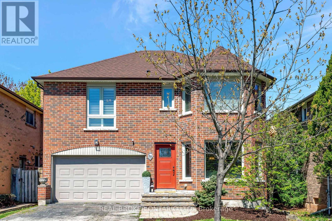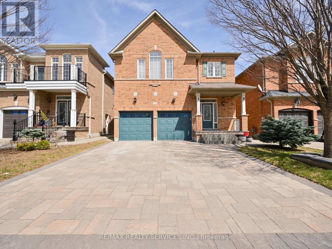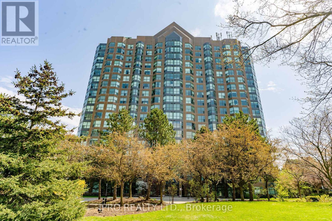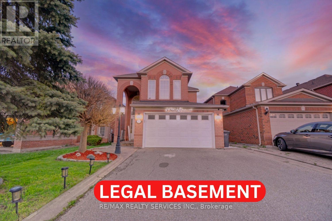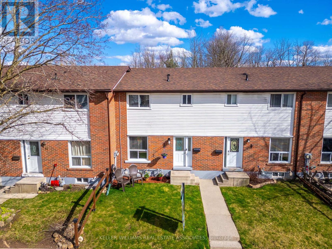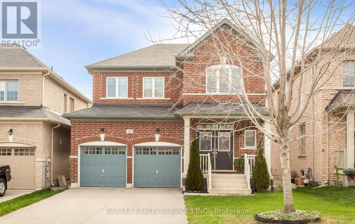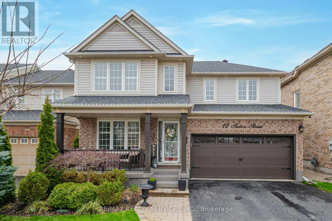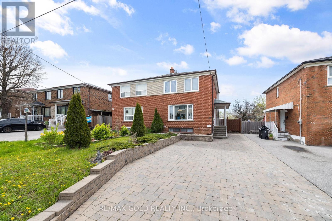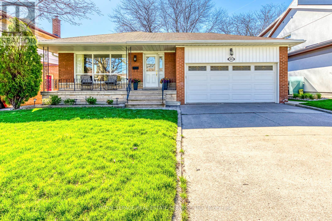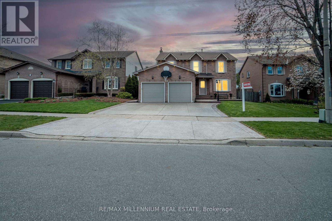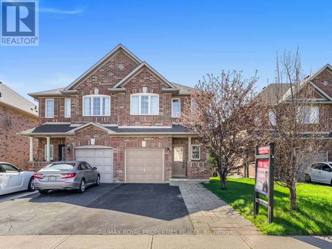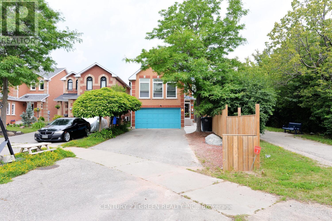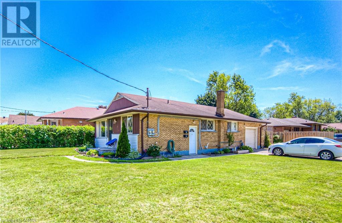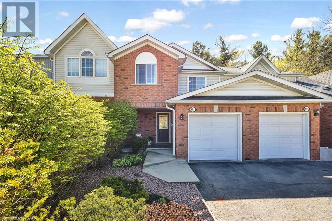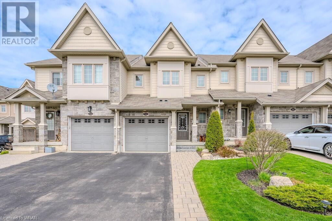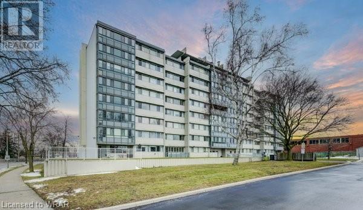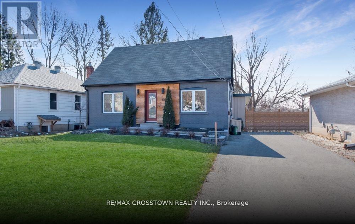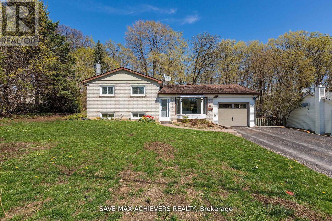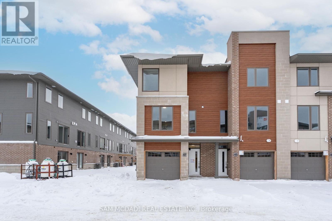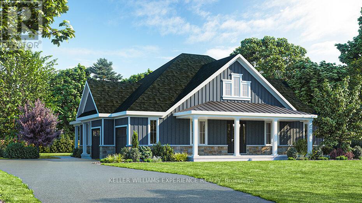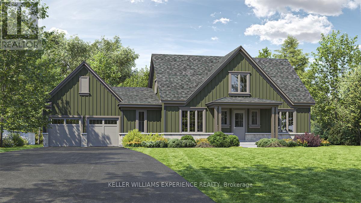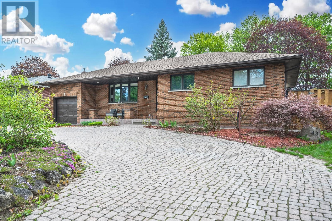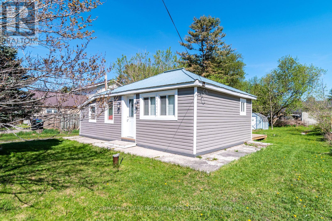#408 -442 Maple Ave
Burlington, Ontario
Welcome to your urban oasis in downtown Burlington in prestigious Spencers Landing! This stylish 2-bed condo offers 1511 sqft of living space. The primary bedroom boasts a spacious 4-pc ensuite & walk-in closet with custom built-ins. Entertain in the open-concept living/dining area or relax in the cozy den. Step onto the kitchen balcony for city views. The large kitchen features granite countertops. Enjoy the expansive living room balcony with Lake Ontario vistas. Amenities include concierge, indoor pool, sauna, party, games room & gym. With the lake just a short stroll away, embrace the waterfront lifestyle, Spencer Smith Park, and experience urban living at its best, with convenient access to shopping including Mapleview Mall, dining, public transit, and healthcare. RSA. (id:12178)
#upper -293 Main St N
Brampton, Ontario
A newly renovated upper level (Unit 4), spacious bachelor apartment. Fully applianced kitchen, 3 piece bathroom, and 1+1 bedrooms. Approximately 450 square feet. Nearest intersection-Main St.N & Vodden St. E. Individual radiant heat, individual entrance, 1 parking spot, all brand new appliances, walking distance to bus stops, shops, medical center, downtown, parks, schools, recreation, etc. **** EXTRAS **** Coin operated laundry in basement with separate entrance, *NO Smoking/Vaping indoors, *NO PETS. (id:12178)
1b-27 Antonio Crt
Toronto, Ontario
Experience luxury in this stunning freehold semi-detached home, boasting over 3000 sqft of living space across three floors. With 3 bedrooms, 5 bathrooms, and a finished walk-out lower level, every detail exudes elegance. Inside, revel in an open-concept layout featuring solid custom Mill work/trim, oak hardwood floors, pot lights, and a gourmet kitchen with stainless steel appliances and quartz countertops. Upstairs, find two ensuite washrooms and a lavish primary bedroom with a 5-piece ensuite and laundry facilities. With lavish finishes throughout and a fully fenced backyard, this home offers upscale retreat living at its finest. Welcome to a sophisticated and comfortable oasis. **** EXTRAS **** Pot Filler in Main Kitchen, 2 Rooms in Basement, Walk-in Closet in Primary Bedroom complete with sink (id:12178)
3b - 19 Antonio Crt
Toronto, Ontario
Indulge in luxury with this stunning freehold semi-detached home spanning 2600 sqft across three floors. Featuring 3 bedrooms, 4 bathrooms, and a finished walk-out lower level, every inch exudes elegance. Inside, enjoy an open concept layout adorned with solid oak hardwood floors, pot lights, and a gourmet kitchen boasting stainless steel appliances and quartz countertops. Upstairs, find two ensuite washrooms alongside a lavish primary bedroom with a 5-piece ensuite and laundry facilities. With lavish finishes throughout and a fully fenced backyard, this home offers the epitome of luxury living. Welcome to your upscale retreat, where every detail is crafted for sophistication and comfort. **** EXTRAS **** 2 Rooms in Basement, All Stainless Steel Appliances, Air Conditioning, Central Vacuum, All Electrical Light Fixtures, Secondary Level Laundry Appliances Included, Rough-in for Kitchen & Laundry in Basement (id:12178)
#bsmt -5 Oxendon Rd
Brampton, Ontario
Two bedroom Basement Legally Finished - Minutes to Mount Pleasant Go, Brampton. Two Large Bedrooms, One Full Washroom - Separate Entrance, En-Suit Laundry - Professionally Finished with Large Windows And Open Concept, Ample Living Room Space, Large Bedrooms, Parking Spot on Driveway, Less Than 5 Minutes To Mount Pleasant Go, Schools, Parks - Friendly Landlords, Pot Lights throughout, Utilities 30% **** EXTRAS **** No Carpet, Fridge, Stove, Washer & Dryer (id:12178)
127 Rustic Rd
Toronto, Ontario
WOW! Value Here! Attention Investors-Builder and 1st Time Buyers! Fully Rented Brick ""Renovated"" & Updated"" Bungalow In Demand Area With Two Separate Entrances To Upper & Lower Suites! Builders - 50ftx123ft Mature Lot Wld Be Great For Custom Home With Income While You Wait For Permits! Updated FLRS. Both -Kit, Baths! Lower Updated Kit-Bath-FLRS! Updated 200 AMP Electrical Panel-Updated Plumbing-Updated, WDWS-Shingles-Soffit Eaves-Furnace- Central Air! Income property! **** EXTRAS **** Main Entrance Free Investment! 4 Car Drive Per Parking - 3 Garden Sheds One w/Power (id:12178)
#1508 -7 Michael Power Pl
Toronto, Ontario
Bright and Spacious 2 bedroom corner suite in desirable ""Port Royal Place"". This beautiful open concept kitchen/living/dining area with walkout to balcony. Brand new 2024 stainless steel appliances including built-in microwave(2024) , dishwasher (2024) Fridge (2024) Living room flooring (2024) Stove (2024). Spacious master bedroom with ensuite bath . Extras include 24hr concierge/security, fitness centre, bike storage and all utilities (heat, hydro, water) included in maintenance fee. Convenient location near transit, schools, park and more! The seller will paint the home at the buyer's color choice and professionally clean and wash the carpets prior to closing. (id:12178)
#1807 -830 Lawrence Ave W
Toronto, Ontario
This Sun Drenched Corner Unit With Floor To Ceiling Windows Is Located In The Heart Of Toronto & Minutes From One Of Our Most Prestigious Shopping Malls! The Unit Is Equipped W/9' Ceilings Throughout, Stainless Steel Appliances, A Modern, Open Concept Kitchen W/Shaker Style Cabinets & A Stone Tile Backsplash. Laminate Floors Throughout, Lovely Den & A Huge Balcony with a Stunning, Un-obstructed South View of Toronto's Breathtaking Skyline! On a Clear Day the View is Spectacular. Walking Distance to Lawrence West Subway Station, Buses, Shops, 401 Access & Much More. An absolute Must See! **** EXTRAS **** To Remain On Premises For Tenant's Exclusive Use: All Electrical Light Fixtures. All Window Coverings. Stainless Steel Refrigerator, Stainless Steel, Stainless Steel Stove, Washer & Dryer. Comes With 1 Parking And 1 Locker. (id:12178)
#1002 -2556 Argyle Rd
Mississauga, Ontario
GREAT OPPORTUNITY FOR FIRST TIME BUYERS IN THE HEART OF MISSISSAUGA, CORNER UNIT WITH RENOVATED BATHROOM, S/S APPLIANCES, UPGRADED KITCHEN W/BACKSPLASH. VERY SPACIOUS & BRIGHT UNIT WITH W/O TO LARGE BALCONY. CLOSE TO MALLS, GO STATION HWY 401/403/QEW, SCHOOLS, HOSPITAL. ALL UTILITIES INCUDEDIN MAINTENANCE. VERY WELL MAINTAINED. **** EXTRAS **** FRIDGE, STOVE, DISHWASHER, WASHER & DRYER, All Elfs. (id:12178)
#3403 -8 Nahani Way
Mississauga, Ontario
Beautifully Finished Condo Unit on the 31st Level of 8 Nahani with an Unobstructed View. It features 2 Bedrooms & 2 Full Bathrooms, Modern Kitchen, 9' Ceiling, 1 Parking and 1 Locker, Stainless Steel Appliances, Washer and Dryer, and Good Size Balcony. Well Maintained Building with Great Amenities, includes Outdoor Pool, Terrace with BBQ Grills, Gym, Party/Meeting Room, 24hr Concierge, Visitor Parking, Game Room, and Kids Play Area. A+ Location. Walking Distance to Public Transit, Plazas, Shops, Restaurants, Shopping, and Minutes away from HWY 401, 401, 410, & 407. **** EXTRAS **** Included For Tenant's Use: Existing S/S Fridge, S/S Stove, S/S Dishwasher, Washer & Dryer, And Existing Blinds/Curtains. (id:12178)
607 Willmott Cres
Milton, Ontario
Open Concept Country Home Model Great Layout upgraded Kitchen With Breakfast Bar Quartz Counterto accept preemptive offers.2.5%95654CENTURY 21 GREEN REALTY INC. 9522565617Top And Back Splash, Stainless Steel Appliances With Gas Stove. Second Floor Laundry, ExcellentRoom Sizes, Back Yard Has Access From Garage and Entrance From Garage To Home. Large Patio AndMUHAMMAD ALI JABBAR59294Shed In Fully Fenced Back Yard. No Side Walk. Long Driveway To Fit In 2 Cars, Central Location Of05490516905Offers accepted on Monday 13MAY2024, pleaseMilton Within Minute To All Amenities. Don't miss this beautiful house! **** EXTRAS **** Pot lights, Freshly painted, perfect for you to make a home! (id:12178)
130 Purple Sage Dr
Brampton, Ontario
Introducing 130 Purple Sage your luxurious retreat in the sought-after Gore Rd / Queen St E neighborhood. This 3-bed, 4-bath home epitomizes modern elegance. With a dual entrance, it's designed for ultimate convenience. The ground floor offers versatility, perfect for a home office or workspace. Enjoy easy access with garage entry & an unfinished basement for customization. Imagine mornings on the balcony, taking in stunning views. Conveniently located near major highways 427 & 407, as well as Costco, Walmart, and the border line of Woodbridge, Brampton, and Toronto. It offers easy access to everything you need, local shops & more all within walking distance, This home ensures a lifestyle of unparalleled convenience. Embrace luxury living in a thriving community. (id:12178)
2400 Denise Rd
Mississauga, Ontario
Immaculate 3 level back split in the much sought after Lakeview Community! This lovely residence boasts: bright and spacious living/dining room with large windows and signature wall with fireplace; a beautifully renovated kitchen complete with stainless steel appliances; custom cabinetry & granite counters; renovated sunfilled family room with wet bar, granite counter tops and gas fireplace; renovated basement with laminate flooring, pot lighting and above grade windows; 4 bedrooms and 3 renovated bathrooms; private back yard with hot tub and a lovely covered side yard, all perfect for entertaining! This amazing home also has a double car garage and double driveway. Close to schools and many amenities including Longos; Costco, Trillium Hospital, Golf Courses, and Dixie GO station. Easy access to downtown via the GO. Just move in and enjoy! (id:12178)
38 Ivybridge Dr
Brampton, Ontario
Excellent Opportunity for first time buyers or extended family to Own one of a kind Semi detached home Located In High Demand ""Madoc Brampton"" Area. Main Floor Offers A good Size Eat-In Kitchen W/Walk Out To backyard. Large Open Concept Formal Separate Living/Dining Rooms. Convenient Main Floor with 2Pc powder room. Upper Level W/3 Generous Size Bdrms, and 4Pc Washroom in the main hallway. Finished Basement W/4th Bdrm,+ 3 pc washroom. freshly Painted** Laminate Flooring On Main & Second Floor**Over-sized Backyard** On This Quiet, Child-Friendly Street** Fantastic Location Right Off Hwy 410 Close To Brampton City Centre, & Transit. Close To Schools, community center & place of worship. (id:12178)
#2521 -165 Legion Rd N
Toronto, Ontario
Welcome to California Condos by Humber Bay Shores - This Large Open Concept 1+Den, 1 Bath Unit features a functional and well laid floor plan, 10 Ft Ceilings, stainless steel appliances, granite countertops and ample storage and walk in closets. Step out onto the large balcony, offering not one, but two walkouts to breathtaking unobstructed views. This unit comes complete with one parking spot. Conveniently located just steps away from great schools, TTC access, Gardiner Expressway & Lakeshore Blvd, parks, bike paths and the serene shores of Lake Ontario. You'll find yourself surrounded by an array of shops, restaurants, and all the conveniences essential for condo living. Come and see it for yourself! **** EXTRAS **** S/S Fridge ,S/S Stove, S/S B/I Dishwasher ,Range Hood, Washer And Dryer. All Window Coverings, All Elf's, 1 Parking,Resort StyleAmenities Incl: 24Hrs Concierge, Gym,Terrace, Pool, Sauna, Squash/Racquet Court, Billiards & Recreation Rooms (id:12178)
2532 St. Clair Ave W
Toronto, Ontario
Fantastic opportunity to take over a successfully run establishment and turn key operation. Perfectly laid out space for dine in or take out, fully equipped and ready for almost any style of cuisine. Ample park at the rear, freehold building. Excellent opportunity to start your own business. Licensed for 60 seats & 29 seats on the patio. **** EXTRAS **** List of equipment upon request. (id:12178)
#416 -1141 Cooke Blvd
Burlington, Ontario
This stylish, 4-years-new stacked end-unit townhouse boasts modern and neutral finishes throughout, complemented by a private balcony. Sunny and oversized, with east, north and south-facing windows. Ideal for first-time buyers, young families, investors or retirees. Its proximity to the train station ensures a convenient commute, while Lasalle Park and various and bustling amenities along Plains Road are within walking distance. Additionally, downtown Burlington is just a short 10-minute drive away. Short walk over to the dog park. Approximately 6km to Joseph Brant Hospital and Burlington Beach, 4km to Ikea, 1.4km to Aldershot GO train & bus station, 1.8k to the LaSalle Park Marina and 3.4k to the Royal Botanical Gardens. **** EXTRAS **** n/a (id:12178)
#738 -60 Heintzman St
Toronto, Ontario
Your chance to get into Heintzman Place! This south-facing unit boasts a bright and functional layout with a balcony offering views of the city and CN Tower with recent upgrades, including new light fixtures & kitchen backsplash. Featuring ensuite laundry, storage locker, 1 parking and low maintenance fees. Enjoy the trendy Junction area with Organic Garage, LA Fitness, breweries, and Stockyards nearby. A short bus ride takes you to UP and GO stations, just 7 minutes by train to Union Station! Amenities include: 24hr concierge, visitor parking, 3th floor terrace with BBQ's, library, gym, party room, bike storage, and more. *See walkthrough tour* **** EXTRAS **** 1 parking, 1 locker, fridge, stove, dishwasher, washer & dryer, window coverings and light fixtures. Amenities: concierge, plenty of visitor parking, 4th floor garden with bbq, party room, exercise room, studio/yoga room, library (id:12178)
#5110 -3900 Confederation Pkwy
Mississauga, Ontario
High-up in the sky! One of the most sought after floorplans in the highly coveted M-City condos. Overlooking an unobstructed East facing view with a wrap-around balcony featuring breathtaking views. Enjoy ample natural light in this two bedroom corner plus den corner unit with high ceilings, spacious living areas, large floor to ceiling windows and an open concept design featuring luxurious finishes and appliances. Be the first to live in this tastefully upgraded unit with convenient access to Square One, transit, and major highways. **** EXTRAS **** One of the largest units in the building! 1 parking and 1 locker unit included. (id:12178)
3088 Janice Dr
Oakville, Ontario
Experience the allure of this exceptional Starlane home nestled in Woodland Trails! Offeringapproximately 1900 sq ft of living space this residence is strategically located near primeamenities . Recent upgrades elevate its appeal, featuring gleaming hardwood floors, newly installedlaminate on the upper level, new lighting fixtures,a fresh coat of paint throughout the entirehouse,9-foot ceilings on the main floor, modern designer accents, a refined dark oak staircase, anda spacious formal living and dining room adorned with hardwood flooring. The kitchen is a culinaryhaven, boasting pristine white cabinetry, Quartz counter, stainless steel appliances, and a seamlessflow to the backyarda haven for hosting guests. Unwind in the inviting family room, complete withhardwood floors, a cozy gas fireplace, and convenient access to the fenced backyard. Retreat to themaster suite, where tranquility awaits in the luxurious ensuite bathroom equipped with arejuvenating soaker tub. **** EXTRAS **** S/S FRIDGE, S/S DISHWASHER, S/S STOVE, WASHER, DRYER (id:12178)
#upper -20 Parkchester Rd
Toronto, Ontario
Two bedroom main and upper level unit available in the Brookhaven-Amesbury neighbourhood. This unit features a private entrance, a sun-filled living room with an open dining area, a 4-piece bathroom on the main, a second 2-piece bathroom on the upper level, a kitchen with ample cupboard space, and 1 parking spot on the private driveway. With hydro, heat and water included in the rent! Conveniently located just minutes away from grocery stores, TTC bus stop, walking trails, laundromat, and more. **** EXTRAS **** Fridge and Stove. Hydro, Heat, Water and 1 Parking Spot Included in Rent. Laundromat approx. 200m away. (id:12178)
7462 Homeside Gdns
Mississauga, Ontario
Spacious 2 Storey Home 3 Bdrm, Finished Bsmt Apt. !!! Pie Shape, Stucco And Brick Build With Spacious Rooms !! Open Lay-Out With Family Room Walkout To Yard !! Modern Kitchens W/Hi-End S.S Appl.& Don't Be Missed At Priced To Sell !! Close Hwy401, 427, 407 All Transit Toronto/Mississauga/Brampton, Go And Airport Gurudwara !! Location !! Very Convenient For Family !! Walk To School, Transit And Much More !! Near To School !!! **** EXTRAS **** Home Comes With Finished Basement! . No Carpet In Whole House* All Elf's,( New 2 S.S Fridge,2 Stove) , Washer And Dryer Close To School,Park & Plaza,Transit & All Other Amenities..Quiet Street...Move In Ready! (id:12178)
1037 Lakeshore Rd W
Oakville, Ontario
Rarely offered bungalow on a huge Lot (size 95' x 180') situated in southwest Oakville. A perfect lifestyle opportunity with a prestigious lakeshore address. 2+2 (4) Bedroom, 3 Full bath + 1 Half bath, Hardwood floors Updated bathrooms, Potlights and many more upgrades. Sunroom overlooking Swimming pool & Tesla Car charger on Circular driveway.Walking distance from Appleby College, Coronation Park, Downtown Oakville restaurants, local trails, and the lake. (id:12178)
465 Jelinik Terr
Milton, Ontario
Prepare to fall in love! This beautiful home offers over 3700 sqft of living space with upgraded finishes & timeless luxuries. The main floor with 9 ceilings offers versatile spaces for entertaining & everyday living. A formal living room, private home office, distinct dining room & grand family room open to the modern eat-in chefs kitchen make this home perfect for growing families. Upstairs, find generously sized bedrooms, 3 full bathrooms, laundry, sitting/homework area & a primary suite with a spa-like ensuite. The professionally finished basement is stunning & functional with 3pc bath, bedroom, and open concept rec room featuring an oversized fireplace creating a warm & inviting ambience made to enjoy. Set in a vibrant neighborhood with an ideal blend of comfort & convenience - walking distance to parks, schools, trails & shopping. Complemented by exterior pot lights, custom shutters & interior garage access this home presents an exceptional opportunity that ticks all the boxes. (id:12178)
85 River Oaks Blvd W
Oakville, Ontario
Welcome to 85 River Oaks Blvd W, a beautifully renovated 4 bedroom, 3.5 bathroom detached home located in the highly desired neighbourhood of River Oaks. Main floor offers an open concept living & dining room with custom built-in serving bar, a sunken family room with vaulted ceilings, skylights and a fireplace. The eat in kitchen features stainless steel appliances, quartz countertops & walk out to private fenced yard with brand new deck. Upstairs offers 4 great sized bedrooms and 2 full washrooms. Finished rec room with tons of storage & main floor laundry complete the home. Located within walking distance to some of Oakvilles top-rated public and private schools, parks and walking trails, this home is ideal for families. Surrounded by great conveniences like shopping, restaurants, Sixteen Mile Sports Complex, and River Oaks Community Centre. Roof, Furnace, AC, basement windows & large renovation all completed in 2019. (id:12178)
114 Iceland Poppy Tr
Brampton, Ontario
Gorgeous and beautiful 4 bedroom detached home in very friendly neighbourhood with lots of greatfeatures like interlocked driveway, no sidewalk on a quiet street. Hardwood floors, oak stairs,upgraded and extended kitchen cabinets, quartz countertops, door to garage entrance, stainless steelappliances. Beautiful and huge wooden deck & patio in the backyard, professionally landscaped andlots more!!! **** EXTRAS **** Professionally finished basement with huge rec room, one bedroom and full washroom. Close to parksschool, bus stop and plaza. (id:12178)
#610 -2177 Burnhamthorpe Rd W
Mississauga, Ontario
Absolutely Spotless Corner Unit Facing South East* Luxury Eagle Ridge Resort Style Living* Multi Million Dollar Rec Centre Facilities* 24 Hour Gate House Security* 2 Visitor Suites* Surrounded by Walking and Bike Trails* Renovated White Kitchen* Renovated Ensuite Bath With Full Walk-In Shower & Glass Doors* Dining Room Fits Large Suite* Connecting Underground Passage to Rec Centre* 4 Communal Barbeques In Middle Park Setting* Next to Schools, Southdown Mall, Parks & Highways, University of Toronto, Mississauga Campus **** EXTRAS **** All Blinds 2 Parking Spots and Locker * Colonial Style Electric Fireplace in Living Room* Fridge, Stove, Washer, Dryer, Dishwasher and Microwave, All Electric Light Fixtures (id:12178)
5 Stella Cres
Caledon, Ontario
This exquisite family residence, nestled within the sought-after East Bolton community, boasts an inviting open-concept design. Featuring 3 Bedrooms on second floor with 2 Bedrooms (LEGAL BASEMENT) currently rented for $1900/month. It offers meticulous upkeep, generous proportions of dining, living, family and a striking entrance with a captivating foyer. Upgraded contemporary eat-in kitchen with new appliances (in march 2023) showcasing a stylish backsplash, pantry, abundant space, and ample lighting. Easy access to Major HWY 50, 427, 407 & 400. Insulated Double Garage with pot lights - can be used as a additional living space or gym. Upgraded Electrical panel (200 Amps). Most light fixtures colors can be changed to warm or bright white as per taste. With no side walk this home epitomizes both elegance and practicality. (id:12178)
84 Kingham Rd
Halton Hills, Ontario
Welcome to this fully updated condo townhouse that offers 3+1 beds & 2 full baths. The updated kitchen offers s/s appliances, tile backsplash, granite counters, updated cabinetry, two-toned pot lights & large picture window overlooking the front yard. The eat-in kitchen overlooks the living room with forest views & provides a gorgeous stone electric fireplace. You will find updated vinyl flooring throughout. Upstairs there are 3 spacious beds all with updated broadloom, 6inch baseboards & picture windows. The 5pc bath has been beautifully renovated; double sink vanity w'stone counter, deep jacuzzi soaker tub, speaker & lighting system, LED light mirror, storage cabinet & separate glassed in shower w'shower rain-head. Incredible attic space perfect for additional storage is accessed by the pull down ladder door. The bsmt is fully finished & offers a bdrm that overlooks the backyard & has a double closet. The 3pc bath w'updated vanity & corner glassed-in shower. The open sitting room provides a w/o to the fully fenced in backyard w'entertainers deck w'wood pergola that that backs onto the forest. This private space is perfect for entertaining & hosting summer BBQs. Located close to shopping, restaurants, transit, parks, trails & so much more. Comes with 1 parking spot, steps from your front door. Hop on the Action GO train & make your way to work or head to Toronto for an evening out on the town. Do not miss out on this great opportunity. This home is move-in ready. (id:12178)
30 Fieldstone Lane Ave
Caledon, Ontario
Fabulous opportunity to live in this beautiful 4 Bdrm fully detached home in a desirable Caledon location! Spacious open concept main floor offering 9ft ceilings, beautiful espresso toned Hardwood flooring on a diagonal cut. Comb Liv & Din room (currently used as a large formal Dining room). The main floor Family room boasts a gas fireplace, offers two large windows with California shutters & overlooks the kitchen. Large Family size kitchen w' an abundance of cabinets including a double pantry, Cesarstone engineered quartz countertops, large island, stainless steel appliances, glass backsplash, valance & pot lighting. Also featured is pendant lighting over the centre island along with an eye-catching chandelier over the kitchen dining area. There is also a sliding patio door W/O to the fully fenced backyard & deck. Hardwood staircase leads to the 2nd floor offer'g a large Primary bdrm w' 2 W/I closets & a Luxe bathroom showcasing a freestanding soaker tub & sep shower w' a frameless glass door. Additionally bdrms 2, 3 & 4 are generous in size, offer B/I closets & have good size windows for plenty of natural daylight. There is a separate door from the kitchen which leads to a sunken basement landing offering interior access to the double garage. As well a 2nd gorgeous hardwood staircase leading directly down to the basement. Bonus with a 2nd floor laundry room & good size upper main 4pc bathroom. Modern Iron pickets and wood railing are also featured. Close to shops, cafes, restaurants, schools, parks, public trans & the 400 series Hwy's. **** EXTRAS **** FULLY DETACHED/4BDRMS/3WASHRMS/HARDWOOD FLOORS/9 FT CEILINGS/FULLY FENCED/GAS FP/2ND FLR LAUNDRY/CALIFORNIA SHUTTERS/INTERIOR ACCESS TO GARAGE/2 HARDWOOD STAIRCASES/3PC R/I in BSMNT/GAS BBQ HOOKUP/2 CAR GARAGE/6 CAR PARKING (id:12178)
12 Teston St
Brampton, Ontario
Beautiful and very well kept home with 4 bedrms in excellent neighbourhood having lot of great features like Hardwood floors, California Shutters, Interlocked at Front. Updated Front Door, Garage Door, Roof, Front Railings, Updated Kitchen with s/t Appliances & Granite Countertop & Extended Cabinets, Master Bedroom with walk in closet and ensuite washroom, Beautiful Backyard with Wooden Deck, Big Size Gazebo and Stone Firepit and lots more!!! **** EXTRAS **** Finished basement with huge rec room, lot of pot lights & windows. Very well maintined home with great layout. Close to park, go station, plaza & transit. (id:12178)
35 Giltspur Dr
Toronto, Ontario
Welcome to this one-of-a-kind property nestled in the heart of North York! This bright and spacious sun-filled home boasts 4+2 bedrooms, providing open concept living space and potential income generation through its separate basement apartment with a side entrance. An extension has been thoughtfully added to the home, featuring an expanded kitchen and living room area, enhancing the overall functionality and comfortability of the space. Sitting on a large lot, this property provides plenty of room for outdoor enjoyment and includes its own private outdoor kitchen, ideal for entertaining family and friends! Located just minutes away from two French immersion schools, Oakdale Golf & Country Club, Downsview Subway Station, York University, Humber River Hospital, and Yorkdale Shopping Centre. **** EXTRAS **** Roof (2020), AC & Furnace (2021), Driveway Extension (2014), Side Entrance With A Finished Basement Apartment. Quiet Street Close to Parks, Golf, Schools, Shopping, Transit, And Amenities. (id:12178)
876 Hollowtree Cres
Mississauga, Ontario
Prime Applewood Hills area, Immaculate classic Centre Hall style bungalow, spacious 1463 sq.ft plus 1581 sq.ft (huge cantina). W/O from kitchen to sundeck, private & separate side entrance to lower level. Ideal home for an extended or multi-generational family, potential basement apartment (open and bright). Cozy front verandah, very inviting foyer & vestibule. This home has been lovingly maintained for over 40 years with good bones, a place to call home. On a tree-lined and quiet crescent. Direct transit bus to subway station, easy access to Hwy 403/401 & QEW **** EXTRAS **** Updated kitchen and main bathroom, some updated thermal windows. The rec room and party room are virtually staged. Note: fireplace is not operable as wood burning, suggest to convert to gas (read inspection report). Lawn sprinkler system. (id:12178)
3239 Pinemeadow Dr
Burlington, Ontario
Gorgeous renovated and updated home with an in-law suite! This 4 + 2 beds and 3 + 1 baths home is conveniently located on a family friendly street in the highly desired community of Headon Forest and is close to schools, shopping centers, parks, and has easy access to both the QEW and Highway 407. New kitchen and floor updates modernize the space and the electric fireplace brings it all together. The kitchen was fully updated in 2023 with new cabinets, quartz countertops and new stainless steel appliances. Relax in the family room or entertain guests in the elegant living and dining room all freshly painted and equipped with beautiful hardwood floors. The double car garage has extra built-in storage and the 3 cars-wide aggregate concrete driveway extends to the back as a full size aggregate concrete patio alongside a 2 level wooden deck featuring a gazebo. The upstairs features plenty of space for any family with a large master bedroom equipped with a modernized en-suite washroom and walk-in closet. The upstairs also features 3 other good sized bedrooms are newly renovated and modern three piece bathroom. This home has 2 staircases leading to the basement plus a private side door access ideal for an in-law suite. The basement was fully renovated in 2023 with a large living room, two good sized bedrooms, full washroom, renovated kitchen, plenty of storage closets, and a modernized laundry room. Other features/updates include: Vinyl windows and exterior doors installed in 2012 30 year warranty roof installed in 2011 New furnace installed in 2021 New high-efficiency A/C installed in 2023 Exterior wi-fi controlled pot-lights Brand new plumbing installed in 2016 Both new kitchens in 2023 New Garage doors/Openers installed in 2020 Extras: All window coverings Two stainless steel fridges Two stainless steel stoves Stainless steel dish washer Modern washer and dryer All LED light fixtures Ceiling fans This Headon Forest beauty truly has it all! (id:12178)
1492 Warbler Rd
Oakville, Ontario
Look No Further! Beautiful Semi-Detached That Feels Like A Detached Home. Situated In Sough-After West Oak Trails. This Home Has It All, 4 Bedrooms Home Large Windows, Walk in Closet. Kitchen With centre Island Breakfast area Overlooking Living Room. **** EXTRAS **** Fridge, Stove, Dshwasher, broadloom where laid, Window blinds, Air Conditioner (id:12178)
45 Sunley Cres W
Brampton, Ontario
## Look No Further ## you be Surprise with this Rare Detached Corner Gorgeous Detached House. Located on a Very peaceful Cresent in one of the Great Neighbourhood of Brampton. 4 Good size Bedrooms with 3 washrooms, Grand size Family Room with Fireplace and Large Window.. Good size Office on main floor for Work from Home . Master Bedroom with Large size 4 pc Ensuite. Beautifully kept House for your Clients. Good Size 4th Bedroom on 3rd Level with 2pc Bath makes this House Unique in the Area. Spacious Double Car garage with Entrance from Home. Much More to See. **** EXTRAS **** Beautifully Maintained Backyard for Natural Touch. Dry Bar, Wooden Deck, Gazebo for the Exquisite Lifestyle. Professionally Landscaped. No Sidewalk. Steps from a Trail for walk in nature. Minutes to schools,Plazas and Major Highways. (id:12178)
27 Weichel Street
Kitchener, Ontario
Are you looking for a great neighborhood to call home with a built in mortgage helper? or a turnkey rental investment? This beautifully renovated LEGAL DUPLEX with up to date market rents and separate hydro meters would make a great first home that could later become an investment for your retirement! Attractive to first time buyers or first time investors this turnkey property features a spacious one bedroom basement unit rented for $1640/month and a desirable 3 bedroom upper unit receiving $1851.58/month! This home is located on a corner lot making this property ideal for separate units with ample 3 car wide parking, a large fenced backyard for outdoor enjoyment, and attractive grounds for gardening and activities! Both upper and lower unit interiors were renovated in the past 5 years which makes these units very desirable for owner occupancy and rentable attracting high quality tenants for the investor. Additionally the location is very convenient to bus routes , shopping, schools , & amenities. This is not your average duplex! (id:12178)
491 Laurel Gate Drive
Waterloo, Ontario
Nestled amidst picturesque nature trails, bustling shops, and walking distance of esteemed educational institutions, 491 Laurel Gate stands as an unparalleled opportunity to reside in one of Waterloo's most esteemed communities. This impeccably maintained freehold townhouse exudes sophistication, making it ideal for both aspiring homeowners and those seeking to downsize gracefully. Set amidst verdant landscapes, this meticulously kept 3-bedroom, 4-bathroom (3 full) residence offers a warm and inviting living environment. Upon entry, guests are greeted by a well-appointed kitchen boasting premium upgrades, including refined cabinetry, glistening granite countertops, stainless steel appliances, and a convenient pantry adjacent to a designated coffee bar area, all complemented by abundant storage solutions. The seamless open-concept design seamlessly transitions into the inviting living room, adorned with gleaming hardwood floors and a charming fireplace, while offering access to a serene deck overlooking the tranquil surroundings. Ascend to the upper level to discover the primary bedroom, featuring laminate flooring, a generously sized 4-piece ensuite, and elegant California shutters, alongside two additional bedrooms and a well-appointed 4-piece bath, ensuring ample space for comfort and privacy. The inclusion of a second-floor laundry further enhances the home's convenience. The fully finished lower level, boasting oversized windows and a 3-piece bath, adds versatility and functionality to the home, providing additional living space suited for various needs. Outside, the meticulously landscaped backyard oasis showcases upper and lower decks, providing the perfect setting for outdoor gatherings or serene moments of relaxation. Residents will appreciate the easy accessibility to nearby amenities, including the YMCA, St. Jacobs Farmers' Market, University’s, many parks, and public transportation, culminating in a lifestyle defined by both comfort and convenience. (id:12178)
512 Northbrook Place
Kitchener, Ontario
Immaculate freehold 3 bed 4 bath townhome located on a low traffic cul-de-sac situated in a quiet family oriented neighborhood within walking distance to schools and all amenities! The stunning open concept layout has recently been completely upgraded featuring crown molding throughout, granite counter tops in kitchen and baths, hardwood and ceramic flooring and fully finished basement with newer furnace, air conditioner/heat pump (2022). Professionally landscaped 212' lot, private deck, garden shed for extra storage, and backs directly onto Strasburg Creek Natural Area. With almost 2,000 square feet of finished space all that is left to do is place your furniture and enjoy. This home truly shows AAA+! (id:12178)
24 Midland Drive Unit# 205
Kitchener, Ontario
Stanley Park Place is walking distance to all the conveniences of Stanley Park Mall. Ideal if you are downsizing, this spacious 3-bedroom, 1-1/2 bath apartment with underground parking is perfect! Monthly fee includes all utilities and property taxes, making budgeting a breeze! The inviting open living space is flooded with natural light through a wall of large windows. Imagine enjoying a relaxing tea & quiet conversation in the welcoming sun room, with a treed view. The three bedrooms offer sanctuary, privacy, and large windows. You won't have to carry groceries very far, as this unit is easily accessed from the lobby stairs or elevator. Features include Quartz Kitchen counter; walk-in shower in the main bath; 2-pc en suite & walk in closet in the spacious primary bedroom. With convenience in mind, this condo includes amenities such as in-unit storage, storage locker, assigned underground parking, and secure entry, ensuring comfort and peace of mind. Monthly fee includes ALL utilities (heat, hydro, water, gas) PLUS property taxes, as well as use of exercise room, party room, and seasonal outdoor swimming pool. This Tenant in Common building is in process of being converted to a Condominium. Book your viewing today! (id:12178)
#bsmt -120 Dundonald St
Barrie, Ontario
Bachelor Basement Apt In Barrie! Just Minutes to the Kempenfelt Bay & Local Beaches, Located NearSchools, Bus Routes, Shopping & Many Other Amenities. With its own separate entrance & Laundryin-suite, making the unit completely independent.Feats newer Laminate flooring & Tile. An open concept layout with a good sized bedroom area, and aspacious kitchen/living area combo with large window overlooking. Making the space very bright. A3pc bathroom with walk in shower.Driveway Parking For 1 VehicleAVAIL July 1st, 2024$1600/Mth Incl. Of Heat/Water/Electricity (id:12178)
10 Sandra Dr
Orillia, Ontario
Great Opportunity In Orillia's West Ward Detached Side Split Style Home Surrounded By Family Oriented And Mature Neighborhood, Presenting 3 Bedroom With New Pot Lights And Vinyl Floor And Well Maintain Condition With Sunroom And Private Backyard Oasis with Brand New Roof 2023 , All The Main Floor & Upper Level Freshly Painted. Separate Living & Family Rooms, Gas Fireplace, Lots Of Natural Light, Ample Parking, A Great Mudroom With Entrance To The Single Car Garage, The Cozy Sunroom Overlooks To Backyard Having 2 Storages For All Your Garden Tools. **** EXTRAS **** vacant property - very easy for showing (id:12178)
47 Winters Cres
Collingwood, Ontario
Welcome to your brand new Collingwood oasis within minutes from Blue Mountain Ski Resort, walking trails, golf clubs, restaurants, downtown Collingwood and more. Step inside this executive corner townhouse unit offering 1,931 square feet of living space and experience a remarkable open concept layout, smooth 9ft ceilings with pot lights, laminate floors throughout and more. The spacious kitchen is the heart of this home and is designed with a large centre island, quartz countertops, subway backsplash, and ample upper and lower cabinetry space. Cozy living room warmed up by an electric fireplace and an abundance of natural light. Romantic primary bedroom with walk-in closet and elegant 4pc ensuite. Two more bedrooms on the main and upper level with their own 4-piece bathrooms. Remarkable location with all amenities closely nearby. **** EXTRAS **** Great opportunity for first time home buyers and small families to call this ""home sweet home"" or for investors who are looking for their next best investment! (id:12178)
12 Rosanne Circ
Wasaga Beach, Ontario
What if you could live in perpetual vacation mode? Only 5 mins from the crowd-favourite WasagaBeach, this barely 1-Year-old spacious double car garage home in a brand new family friendlyneighbourhood will steal your heart. One of the larger units in the area ~3200 sqft. Double doorentryway with foyer leading into the Living, Office, & sep Family room. Large rooms withproportionally massive windows spreading ample light into the house. Those corner windows allow youa peek around the corner. Bright open concept kitchen with quarts counter top, more cabinets thanyou can fill, walk-through pantry & counter space for those busy days, and island with breakfast baroverlooking the dining area so you can enjoy a festive family dinner. Each bedroom with double-doorclosets & en-suite bathrooms, some featuring double sink, free standing tub, plus large showerstalls, Master bedroom with walk-in his & her closets, basement potential to finish, with largewindows & washroom rough-in. **** EXTRAS **** 5 mins to Wasaga Beach, one of the larger units in the neighbourhood in a large lot, 6 car parking.Office/den on main floor. Separate living and family rooms. (id:12178)
92 Waverley Hts
Tay, Ontario
Introducing the Timberland Model at Waverley Heights Estateswhere grandeur meets modern elegance in a masterfully designed estate home. This prestigious model offers a luxurious 2511 sq. ft. of living space, expandable to an impressive 3242 sq. ft. with an optional loft, catering to those who desire spacious, yet intimate living environments. As part of our pre-construction offerings, the Timberland model allows buyers to choose their perfect lot, customize interior designs, and select from premium finishes and architectural upgrades that reflect a true commitment to luxury and craftsmanship. Nestled in an exclusive community close to Georgian Bay and within easy reach of exceptional skiing, golfing, and hiking, the Timberland is ideal for those who enjoy an active lifestyle but also seek tranquility at home. Its design features a blend of traditional charm and contemporary aesthetics, making it a timeless choice for discerning homeowners. The open floor plan, optional vaulted ceilings, and large windows ensure every room is bathed in natural light, enhancing the serene feel and luxurious ambiance. Prospective buyers are encouraged to view our detailed online magazine through the links provided in this MLS listing, which offers a deeper insight into the Timberland models potential and the opulent life that awaits at Waverley Heights Estates. Prepare to be enchanted by a home that promises not just a living space but a complete lifestyle transformation, anticipated to be ready for occupancy within 11 to 12 months. Step into your future at Waverley Heights, where each home is a cornerstone of quality and every detail echoes your personal taste in luxury living. (id:12178)
23 Waverley Hts
Tay, Ontario
Welcome to the Hillside Model at Waverley Heights Estates, a testament to luxury and exclusivity in one of the regions most desirable new developments. This preconstruction opportunity allows discerning buyers to not only select their preferred lot but also customize their homes with an array of elegant finishes and sophisticated upgrades. The Hillside model, spanning an impressive 2413 sq. ft., is designed for those who appreciate the finer things in life, featuring expansive living spaces, optional high-end elevations, and the flexibility to add personal touches that make a house truly feel like home. Situated in a thriving community known for its quick access to Georgian Bay, renowned ski resorts, and lush golf courses, Waverley Heights is not just about building homes it's about creating lifestyles. Whether you're drawn to weekend sailing, morning golf, or apres-ski evenings by your optional fireplace, the Hillside offers a perfect backdrop for a life well-lived. Our pre-construction option is an invitation to be part of something uniquely yours, expected to be ready for move-in within 11 to 12 months. We encourage you to click through to our detailed online magazine available in the MLS listing links to explore more about the Hillside model and the exquisite Waverley Heights Estates. This is more than a home; it's a space where luxury is crafted to your specifications, creating a haven that reflects your highest aspirations. (id:12178)
43 Springhome Rd
Barrie, Ontario
UPDATED ALL-BRICK BUNGALOW PRESENTING NUMEROUS UPGRADES & IN-LAW POTENTIAL! Welcome home to 43 Springhome Road in Barrie! This stunning all-brick bungalow seamlessly blends modern luxury with timeless charm. It features an impressive semi-circle interlock driveway with parking for up to six cars and an electric vehicle hook-up. It's in a serene neighbourhood near Greenfield Park and Lackies Bush trails, ideal for families. Conveniently located near schools, the Allandale Recreation Centre, bus routes, highways, and shopping, it offers easy access to everyday essentials. The expansive 75 x 135-foot lot provides ample outdoor space for relaxation and entertainment. The meticulously renovated interior boasts gleaming hardwood floors, renovated bathrooms, and open-concept living spaces flooded with natural light. The gourmet kitchen features sleek countertops and stainless steel appliances. The fully finished basement offers in-law capability with a separate entrance, a second updated kitchen, and dedicated laundry facilities, providing flexibility for extended family or guests. Your #HomeToStay awaits! (id:12178)
5496 County Rd 90
Springwater, Ontario
PUT YOUR FINISHING TOUCHES ON THIS COZY BUNGALOW IN A PEACEFUL LOCATION ON A LARGE 60 X 168 LOT! Looking for your next project? Look no further! This cozy bungalow with an oversized driveway & metal roof sits on a large 60x168 lot waiting for finishing touches. Open concept main floor w/ sliding door walkout to the deck & large yard. 4-piece bathroom & 2 bedrooms. Newer windows & doors. Put your custom finish on this excellent #HomeToStay! (id:12178)

