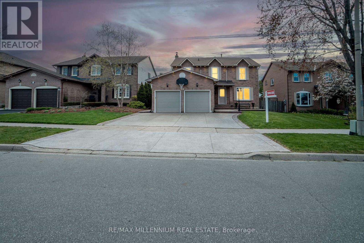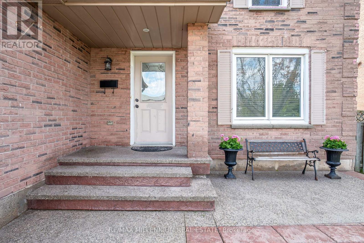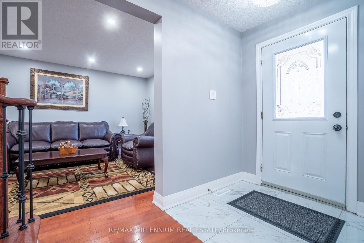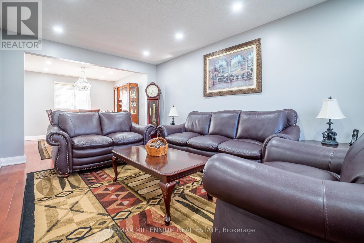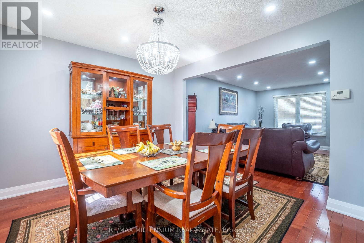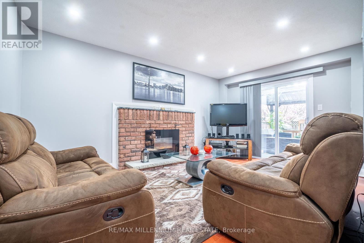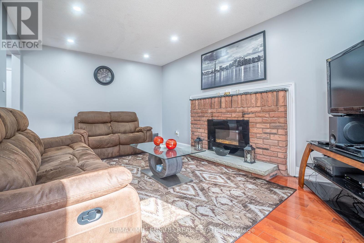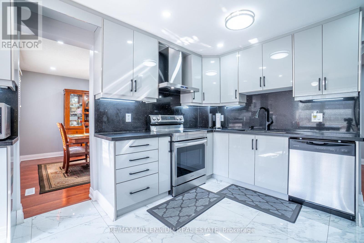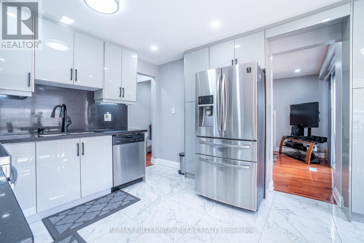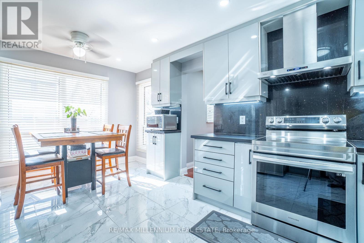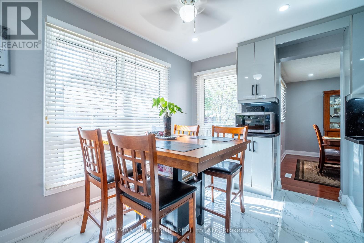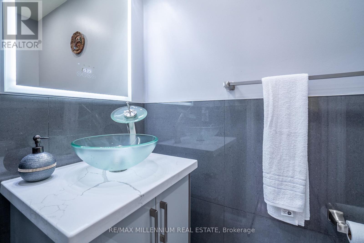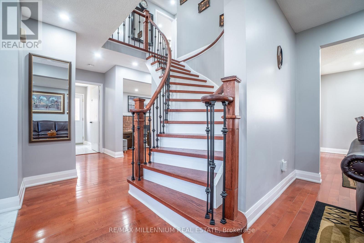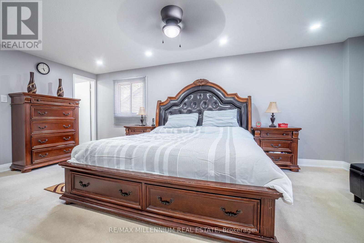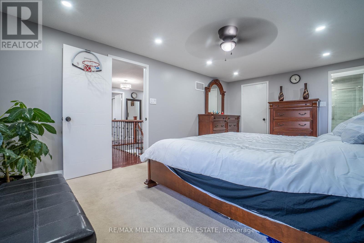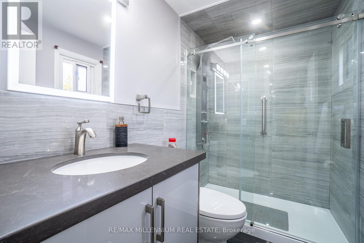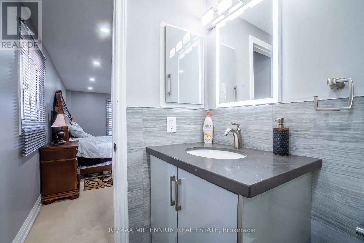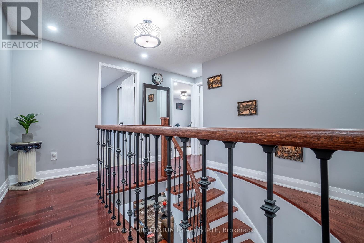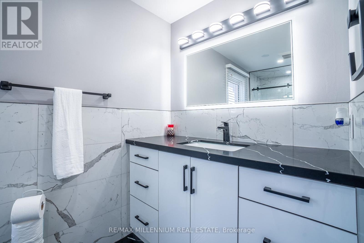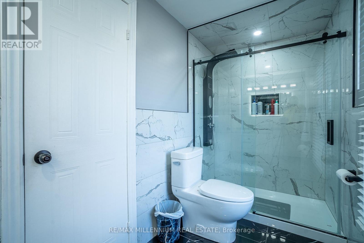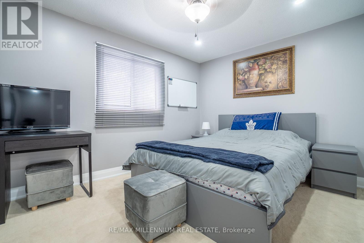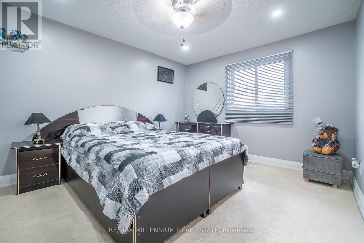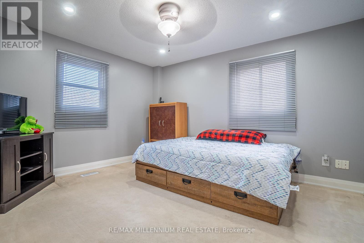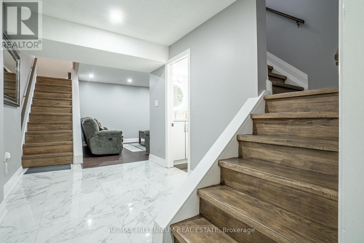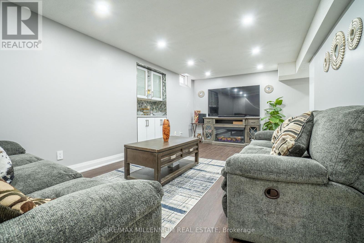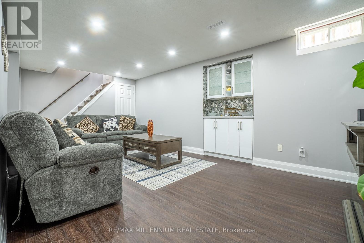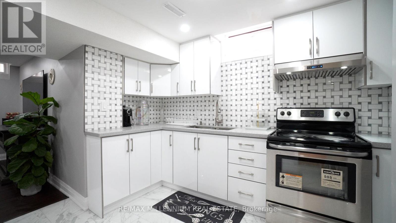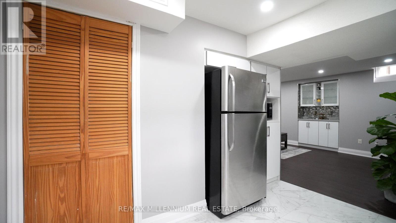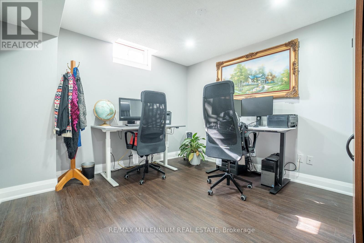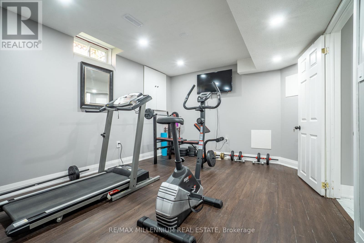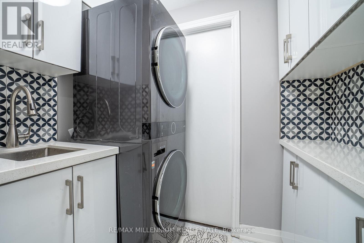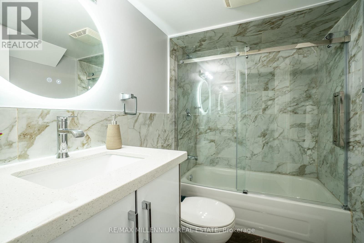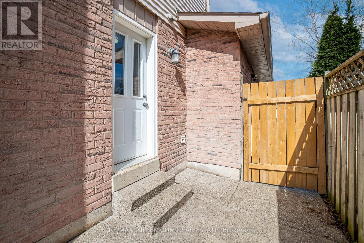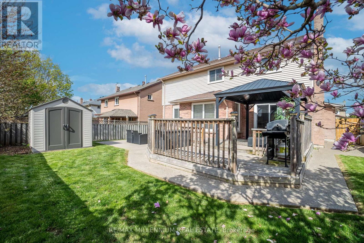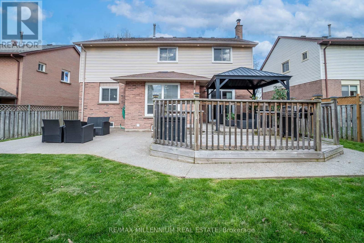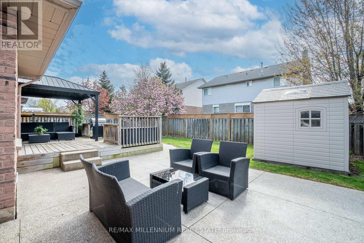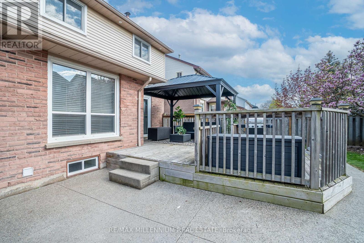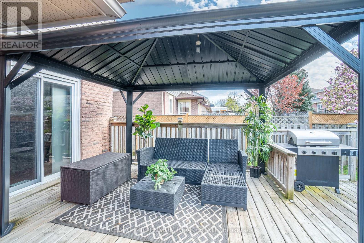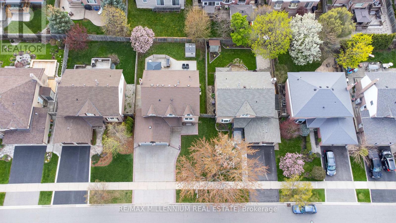3239 Pinemeadow Drive Burlington, Ontario L7M 3M5
$1,499,900
Gorgeous renovated and updated home with an in-law suite! This 4 + 2 beds and 3 + 1 baths home is conveniently located on a family friendly street in the highly desired community of Headon Forest and is close to schools, shopping centers, parks, and has easy access to both the QEW and Highway 407. New kitchen and floor updates modernize the space and the electric fireplace brings it all together. The kitchen was fully updated in 2023 with new cabinets, quartz countertops and new stainless steel appliances. Relax in the family room or entertain guests in the elegant living and dining room all freshly painted and equipped with beautiful hardwood floors. The double car garage has extra built-in storage and the 3 cars-wide aggregate concrete driveway extends to the back as a full size aggregate concrete patio alongside a 2 level wooden deck featuring a gazebo. The upstairs features plenty of space for any family with a large master bedroom equipped with a modernized en-suite washroom and walk-in closet. The upstairs also features 3 other good sized bedrooms are newly renovated and modern three piece bathroom. This home has 2 staircases leading to the basement plus a private side door access ideal for an in-law suite. The basement was fully renovated in 2023 with a large living room, two good sized bedrooms, full washroom, renovated kitchen, plenty of storage closets, and a modernized laundry room. Other features/updates include: Vinyl windows and exterior doors installed in 2012 30 year warranty roof installed in 2011 New furnace installed in 2021 New high-efficiency A/C installed in 2023 Exterior wi-fi controlled pot-lights Brand new plumbing installed in 2016 Both new kitchens in 2023 New Garage doors/Openers installed in 2020 Extras: All window coverings Two stainless steel fridges Two stainless steel stoves Stainless steel dish washer Modern washer and dryer All LED light fixtures Ceiling fans This Headon Forest beauty truly has it all! (id:12178)
Open House
This property has open houses!
2:00 pm
Ends at:4:00 pm
2:00 pm
Ends at:4:00 pm
Property Details
| MLS® Number | W8301552 |
| Property Type | Single Family |
| Community Name | Headon |
| Features | In-law Suite |
| Parking Space Total | 4 |
Building
| Bathroom Total | 4 |
| Bedrooms Above Ground | 4 |
| Bedrooms Below Ground | 2 |
| Bedrooms Total | 6 |
| Appliances | Garage Door Opener Remote(s) |
| Basement Development | Finished |
| Basement Features | Walk Out |
| Basement Type | N/a (finished) |
| Construction Style Attachment | Detached |
| Cooling Type | Central Air Conditioning |
| Exterior Finish | Brick, Vinyl Siding |
| Fireplace Present | Yes |
| Foundation Type | Poured Concrete |
| Heating Fuel | Natural Gas |
| Heating Type | Forced Air |
| Stories Total | 2 |
| Type | House |
| Utility Water | Municipal Water |
Parking
| Attached Garage |
Land
| Acreage | No |
| Size Irregular | 50 X 100 Ft |
| Size Total Text | 50 X 100 Ft|under 1/2 Acre |
Rooms
| Level | Type | Length | Width | Dimensions |
|---|---|---|---|---|
| Second Level | Primary Bedroom | 5.94 m | 3.5 m | 5.94 m x 3.5 m |
| Second Level | Bedroom | 3.73 m | 3.13 m | 3.73 m x 3.13 m |
| Second Level | Bedroom | 3.91 m | 3.13 m | 3.91 m x 3.13 m |
| Second Level | Bedroom | 3.66 m | 2.99 m | 3.66 m x 2.99 m |
| Basement | Bedroom | 2.16 m | 2 m | 2.16 m x 2 m |
| Basement | Bathroom | 2.2 m | 1.5 m | 2.2 m x 1.5 m |
| Basement | Bedroom | 2.16 m | 4.69 m | 2.16 m x 4.69 m |
| Ground Level | Living Room | 4.93 m | 3.35 m | 4.93 m x 3.35 m |
| Ground Level | Dining Room | 3.35 m | 3.35 m | 3.35 m x 3.35 m |
| Ground Level | Kitchen | 4.96 m | 3.35 m | 4.96 m x 3.35 m |
| Ground Level | Family Room | 5.03 m | 3.35 m | 5.03 m x 3.35 m |
| Ground Level | Laundry Room | 2.36 m | 2.13 m | 2.36 m x 2.13 m |
https://www.realtor.ca/real-estate/26841645/3239-pinemeadow-drive-burlington-headon

