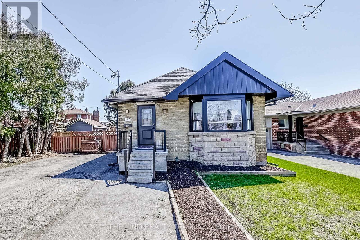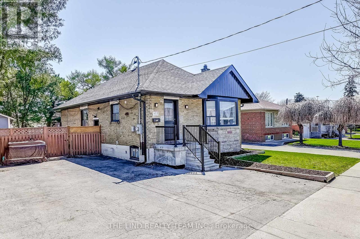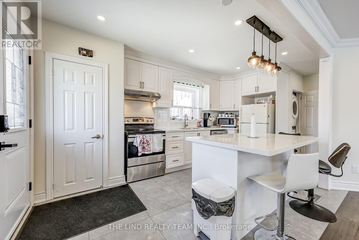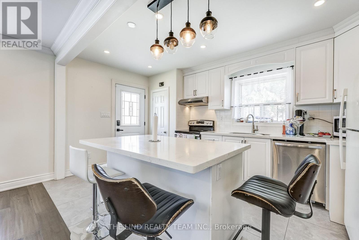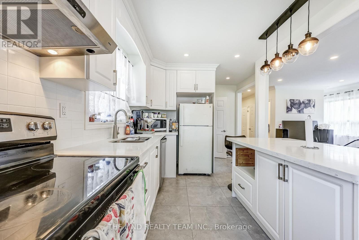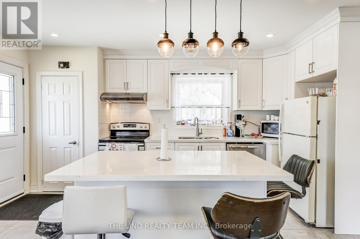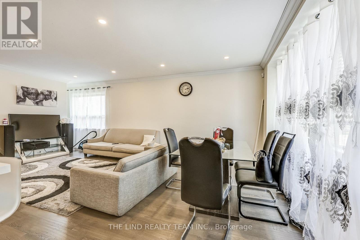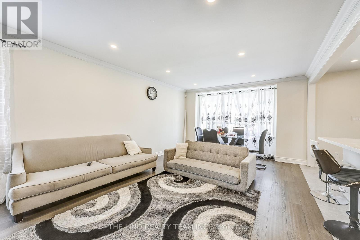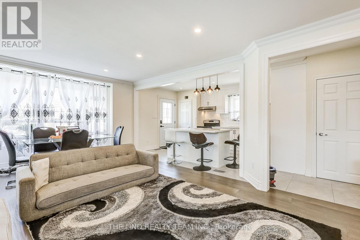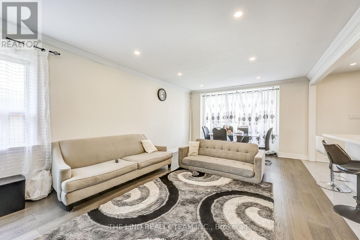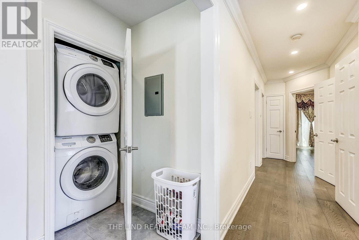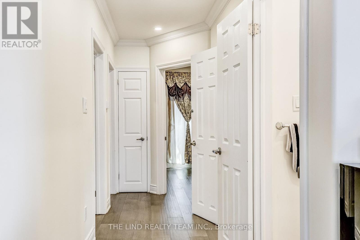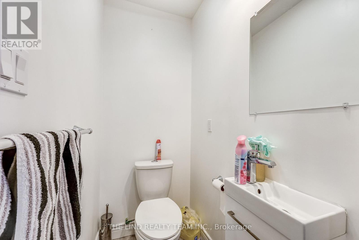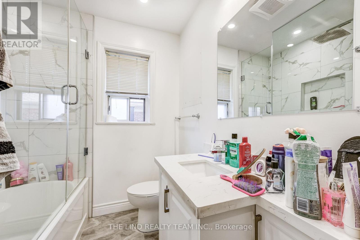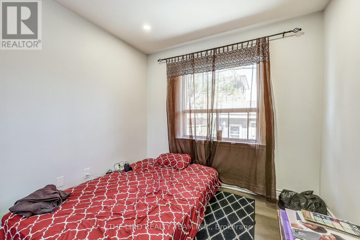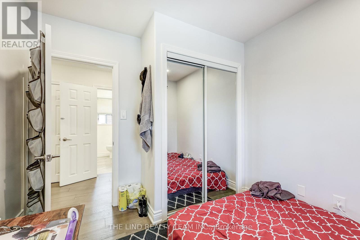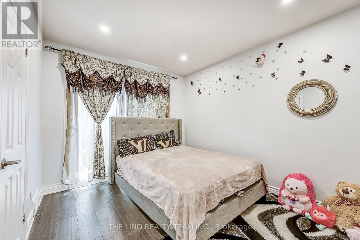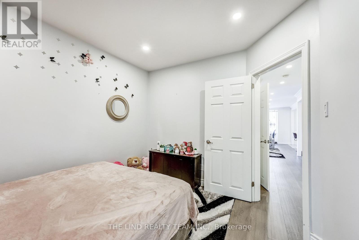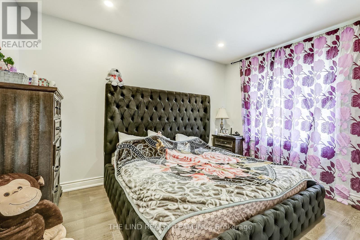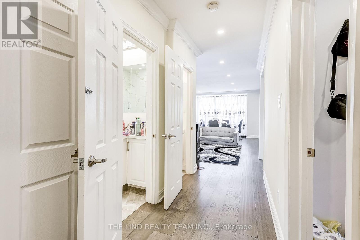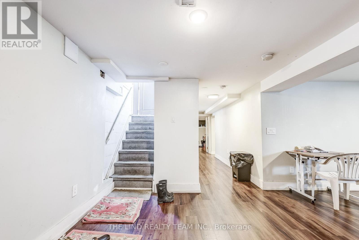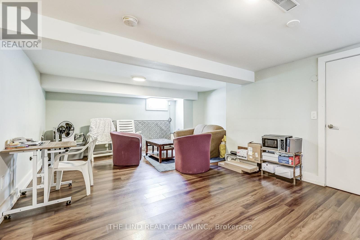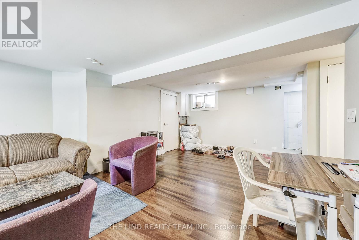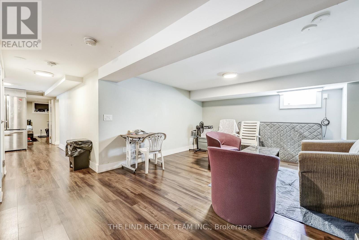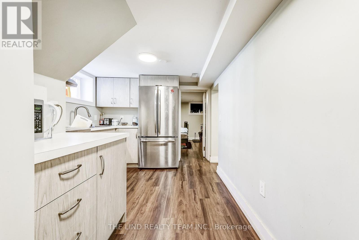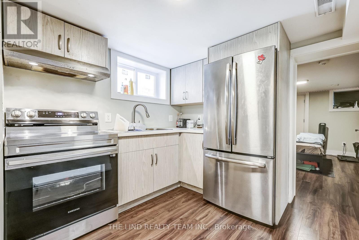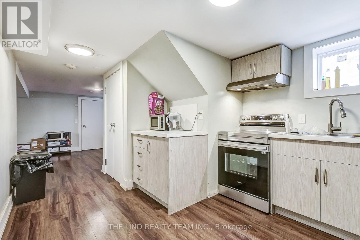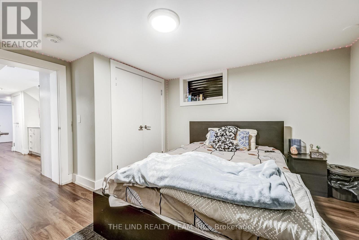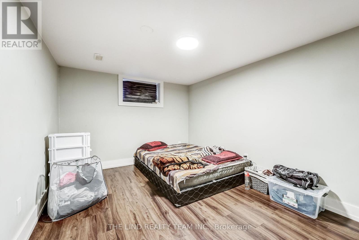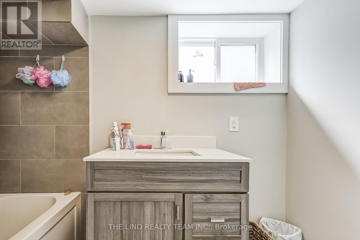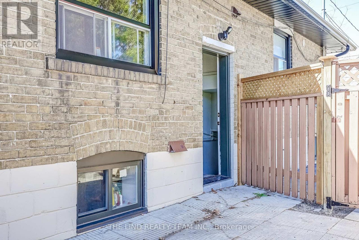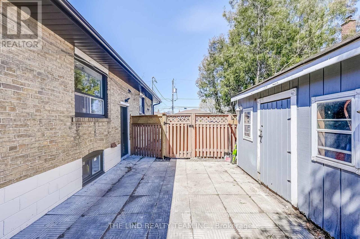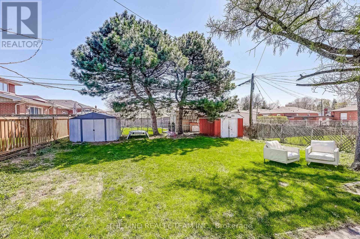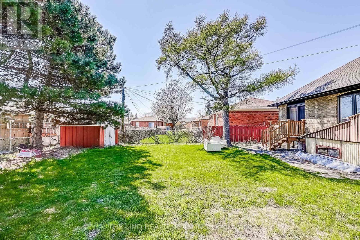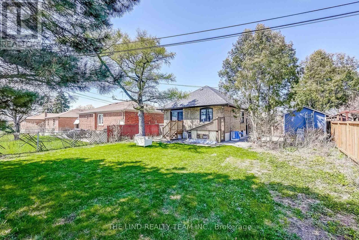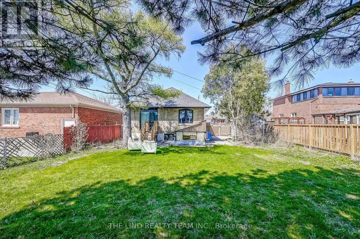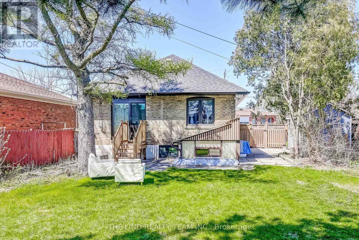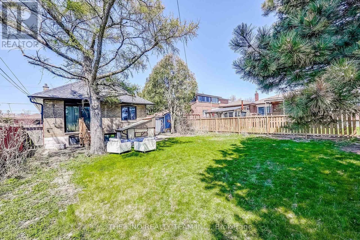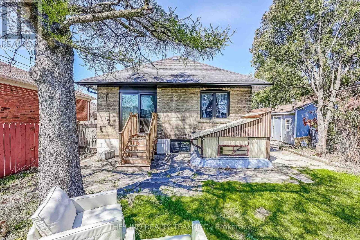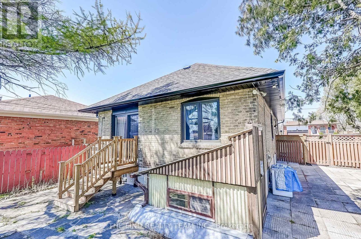5 Bedroom
3 Bathroom
Bungalow
Central Air Conditioning
Forced Air
$1,198,888
WOW! Value Here! Attention Investors-Builder and 1st Time Buyers! Fully Rented Brick ""Renovated"" & Updated"" Bungalow In Demand Area With Two Separate Entrances To Upper & Lower Suites! Builders - 50ftx123ft Mature Lot Wld Be Great For Custom Home With Income While You Wait For Permits! Updated Upper FLRS. Kit, Baths! Lower Updated Kit-Bath-FLRS! Updated 200 AMP Electrical Panel-Updated Plumbing-Updated, WDWS-Shingles-Soffit Eaves-Furnace- Central Air! Income property! Or occupy one suite and rent out the other to pay mortgage! **** EXTRAS **** Main Entrance Free Investment! 4 Car Drive Per Parking - 3 Garden Sheds One w/Power (id:12178)
Property Details
|
MLS® Number
|
W8304168 |
|
Property Type
|
Single Family |
|
Community Name
|
Rustic |
|
Amenities Near By
|
Park, Public Transit |
|
Community Features
|
School Bus |
|
Equipment Type
|
Water Heater |
|
Features
|
Level Lot, Conservation/green Belt |
|
Parking Space Total
|
4 |
|
Rental Equipment Type
|
Water Heater |
Building
|
Bathroom Total
|
3 |
|
Bedrooms Above Ground
|
3 |
|
Bedrooms Below Ground
|
2 |
|
Bedrooms Total
|
5 |
|
Architectural Style
|
Bungalow |
|
Basement Development
|
Finished |
|
Basement Features
|
Separate Entrance |
|
Basement Type
|
N/a (finished) |
|
Construction Style Attachment
|
Detached |
|
Cooling Type
|
Central Air Conditioning |
|
Exterior Finish
|
Brick |
|
Foundation Type
|
Block |
|
Heating Fuel
|
Natural Gas |
|
Heating Type
|
Forced Air |
|
Stories Total
|
1 |
|
Type
|
House |
|
Utility Water
|
Municipal Water |
Land
|
Acreage
|
No |
|
Land Amenities
|
Park, Public Transit |
|
Sewer
|
Sanitary Sewer |
|
Size Irregular
|
50 X 123 Ft ; Level South Exp Fenced |
|
Size Total Text
|
50 X 123 Ft ; Level South Exp Fenced|under 1/2 Acre |
Rooms
| Level |
Type |
Length |
Width |
Dimensions |
|
Lower Level |
Bedroom 4 |
3.69 m |
3.99 m |
3.69 m x 3.99 m |
|
Lower Level |
Bedroom 5 |
3.09 m |
3.99 m |
3.09 m x 3.99 m |
|
Lower Level |
Great Room |
4.31 m |
6.74 m |
4.31 m x 6.74 m |
|
Lower Level |
Laundry Room |
2.49 m |
2.39 m |
2.49 m x 2.39 m |
|
Lower Level |
Kitchen |
3.09 m |
4 m |
3.09 m x 4 m |
|
Ground Level |
Great Room |
3.99 m |
4.31 m |
3.99 m x 4.31 m |
|
Ground Level |
Dining Room |
3.09 m |
3 m |
3.09 m x 3 m |
|
Ground Level |
Kitchen |
3.09 m |
3.09 m |
3.09 m x 3.09 m |
|
Ground Level |
Primary Bedroom |
3.09 m |
3 m |
3.09 m x 3 m |
|
Ground Level |
Bedroom 2 |
3.09 m |
3 m |
3.09 m x 3 m |
|
Ground Level |
Bedroom 3 |
3.09 m |
3.09 m |
3.09 m x 3.09 m |
|
Ground Level |
Laundry Room |
1.56 m |
1.56 m |
1.56 m x 1.56 m |
Utilities
|
Sewer
|
Installed |
|
Cable
|
Available |
https://www.realtor.ca/real-estate/26845009/127-rustic-road-toronto-rustic

