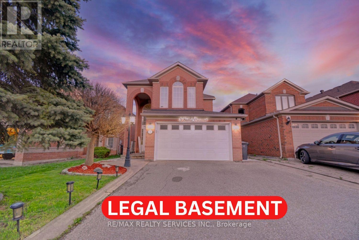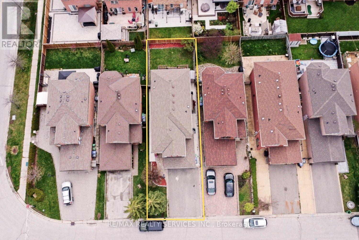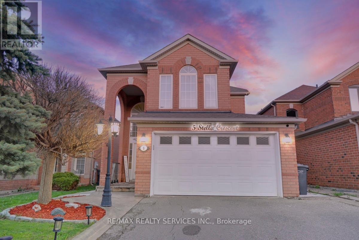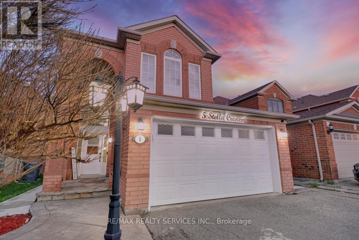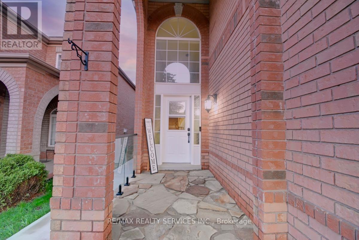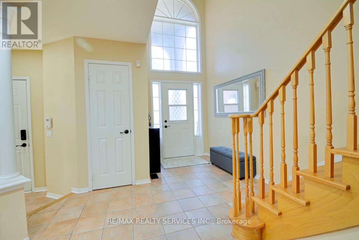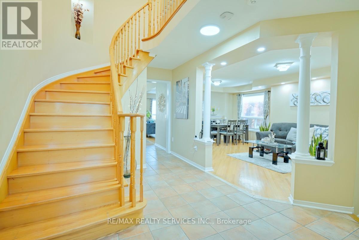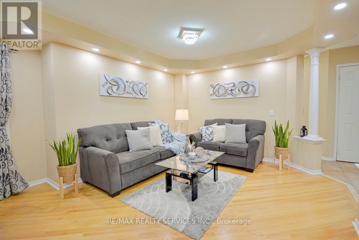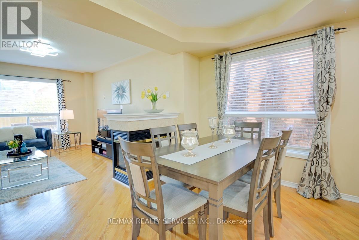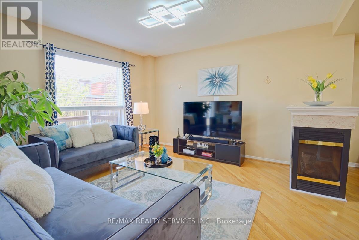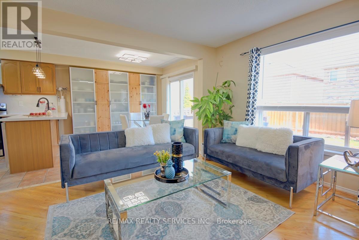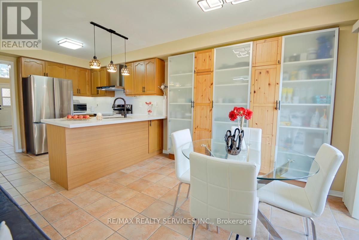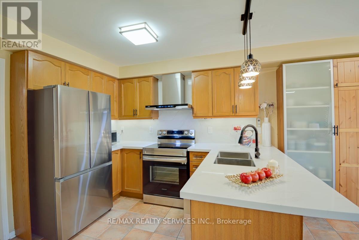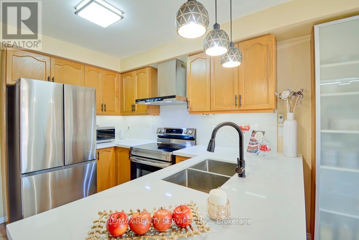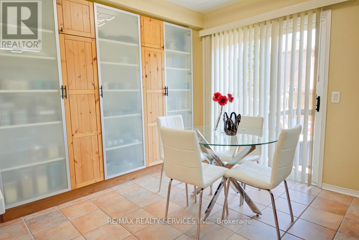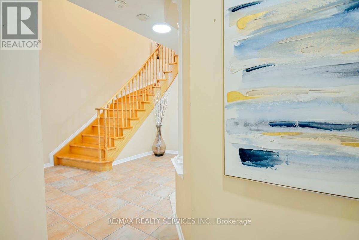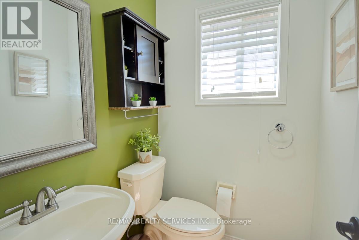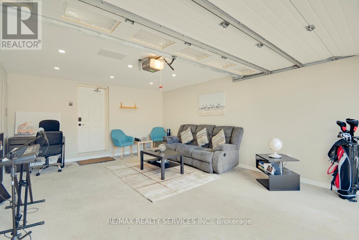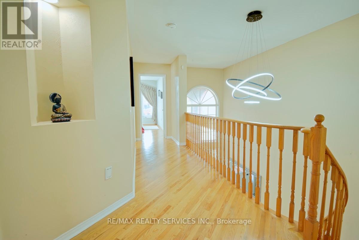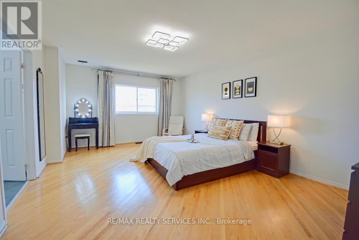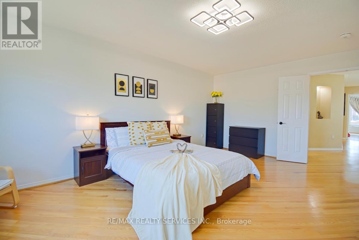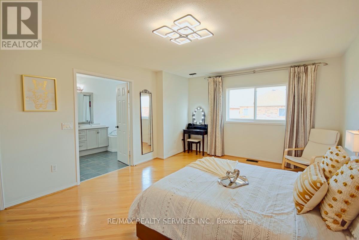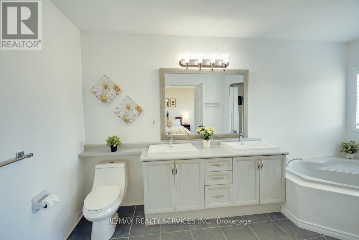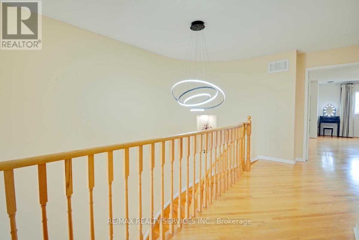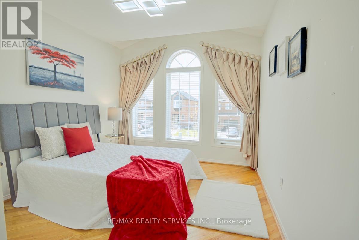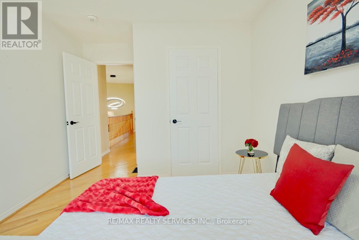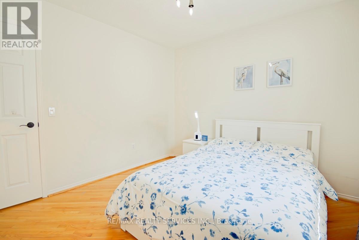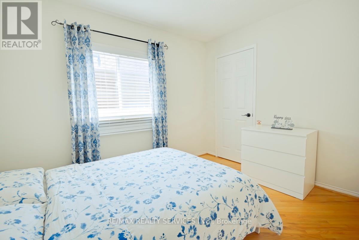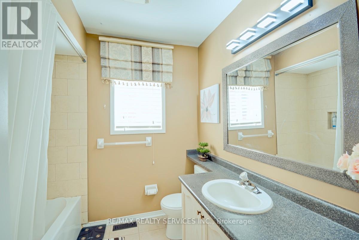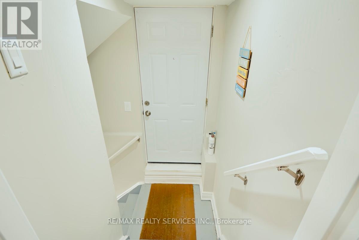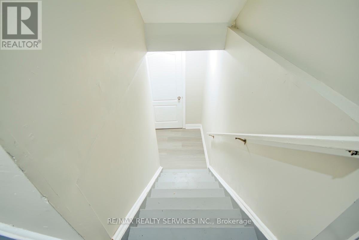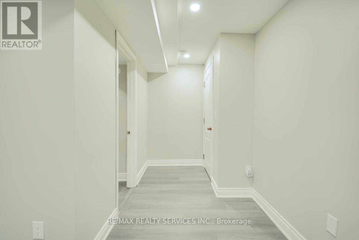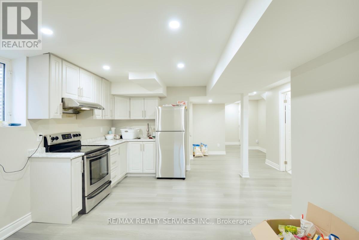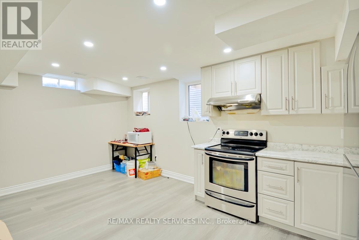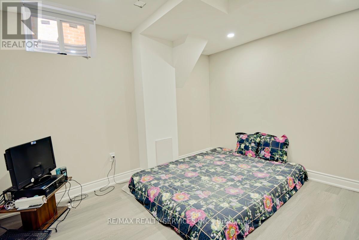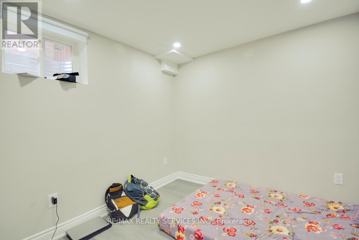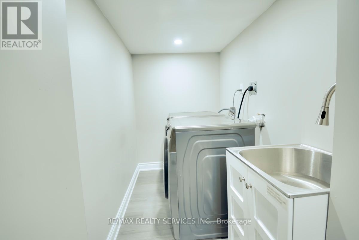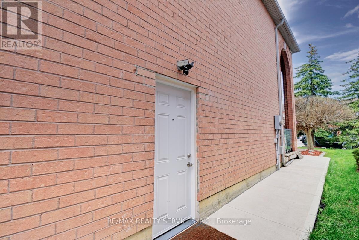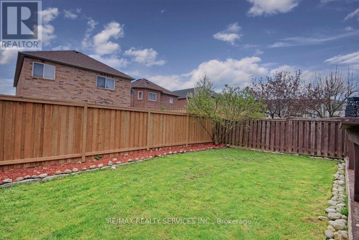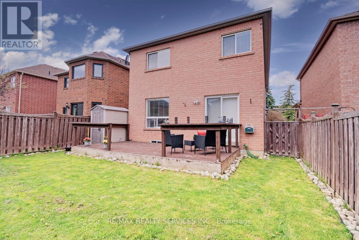5 Stella Crescent Caledon, Ontario L7E 1Y5
$1,349,900
This exquisite family residence, nestled within the sought-after East Bolton community, boasts an inviting open-concept design. Featuring 3 Bedrooms on second floor with 2 Bedrooms (LEGAL BASEMENT) currently rented for $1900/month. It offers meticulous upkeep, generous proportions of dining, living, family and a striking entrance with a captivating foyer. Upgraded contemporary eat-in kitchen with new appliances (in march 2023) showcasing a stylish backsplash, pantry, abundant space, and ample lighting. Easy access to Major HWY 50, 427, 407 & 400. Insulated Double Garage with pot lights - can be used as a additional living space or gym. Upgraded Electrical panel (200 Amps). Most light fixtures colors can be changed to warm or bright white as per taste. With no side walk this home epitomizes both elegance and practicality. (id:12178)
Open House
This property has open houses!
2:00 pm
Ends at:4:00 pm
2:00 pm
Ends at:4:00 pm
Property Details
| MLS® Number | W8302184 |
| Property Type | Single Family |
| Community Name | Bolton East |
| Parking Space Total | 6 |
Building
| Bathroom Total | 4 |
| Bedrooms Above Ground | 3 |
| Bedrooms Below Ground | 2 |
| Bedrooms Total | 5 |
| Appliances | Central Vacuum, Dishwasher, Dryer, Refrigerator, Stove, Washer, Window Coverings |
| Basement Development | Finished |
| Basement Features | Separate Entrance |
| Basement Type | N/a (finished) |
| Construction Style Attachment | Detached |
| Cooling Type | Central Air Conditioning |
| Exterior Finish | Brick |
| Fireplace Present | Yes |
| Foundation Type | Brick |
| Heating Fuel | Natural Gas |
| Heating Type | Forced Air |
| Stories Total | 2 |
| Type | House |
| Utility Water | Municipal Water |
Parking
| Attached Garage |
Land
| Acreage | No |
| Sewer | Sanitary Sewer |
| Size Irregular | 32.84 X 109.68 Ft |
| Size Total Text | 32.84 X 109.68 Ft |
Rooms
| Level | Type | Length | Width | Dimensions |
|---|---|---|---|---|
| Second Level | Primary Bedroom | 5.77 m | 4.01 m | 5.77 m x 4.01 m |
| Second Level | Bedroom 2 | 3.38 m | 3.07 m | 3.38 m x 3.07 m |
| Second Level | Bedroom 3 | 4.09 m | 3.02 m | 4.09 m x 3.02 m |
| Lower Level | Kitchen | 3.47 m | 2.59 m | 3.47 m x 2.59 m |
| Lower Level | Living Room | 3.47 m | 2.76 m | 3.47 m x 2.76 m |
| Lower Level | Bedroom 4 | 3.47 m | 2.97 m | 3.47 m x 2.97 m |
| Lower Level | Bedroom 5 | 2.69 m | 2.79 m | 2.69 m x 2.79 m |
| Main Level | Living Room | 5 m | 4.04 m | 5 m x 4.04 m |
| Main Level | Dining Room | 5.79 m | 4.04 m | 5.79 m x 4.04 m |
| Main Level | Family Room | 3.96 m | 3.94 m | 3.96 m x 3.94 m |
| Main Level | Kitchen | 6.07 m | 2.72 m | 6.07 m x 2.72 m |
| Main Level | Eating Area | 2.94 m | 2.84 m | 2.94 m x 2.84 m |
https://www.realtor.ca/real-estate/26841725/5-stella-crescent-caledon-bolton-east

