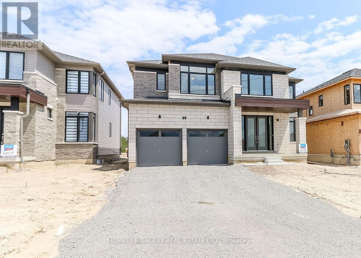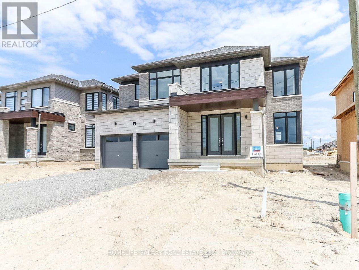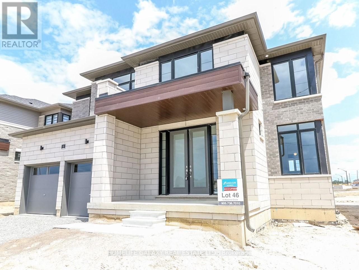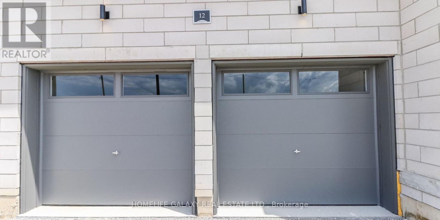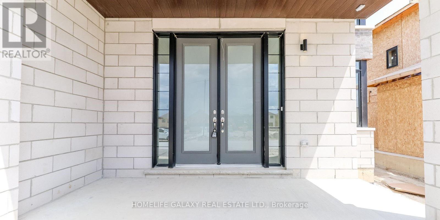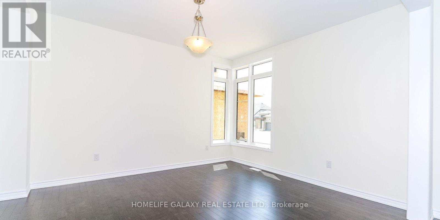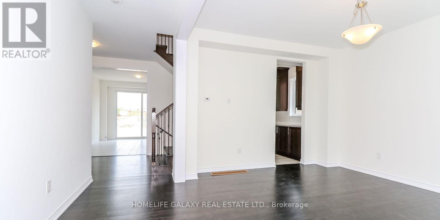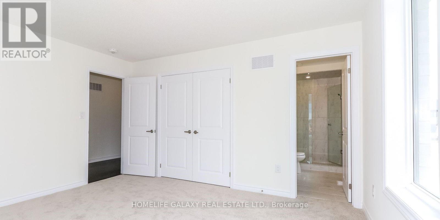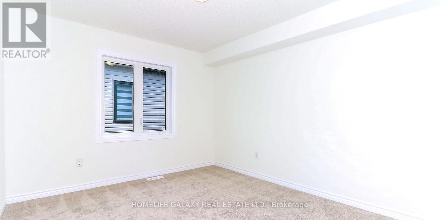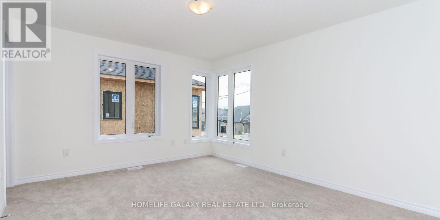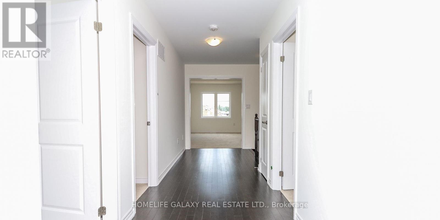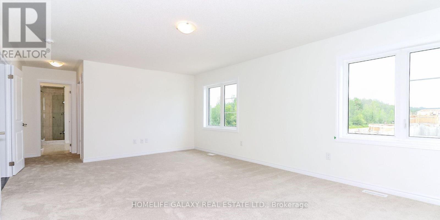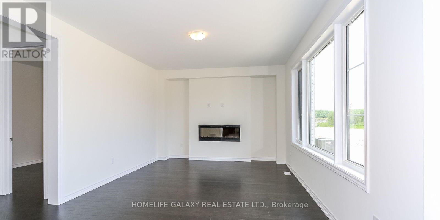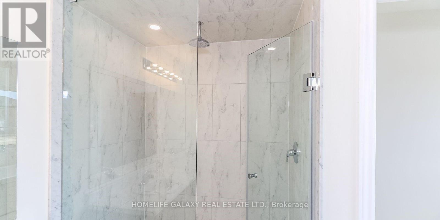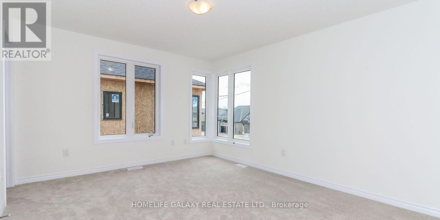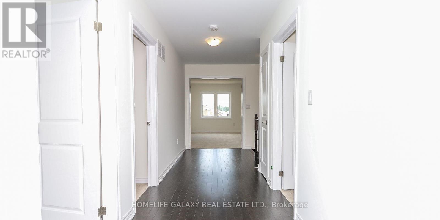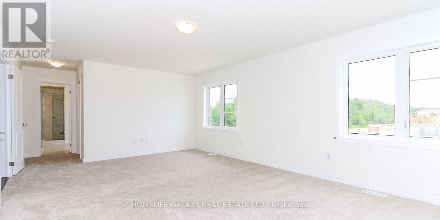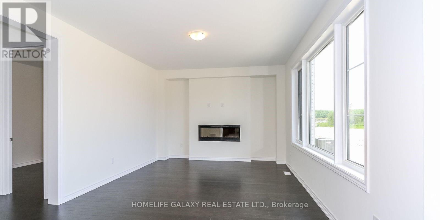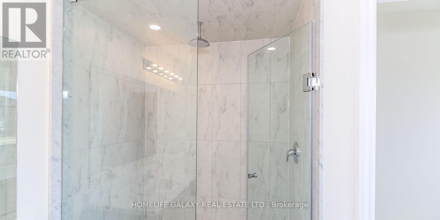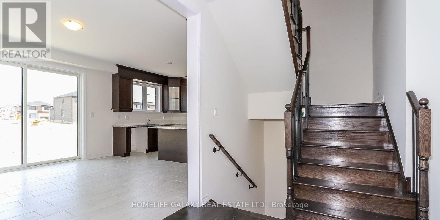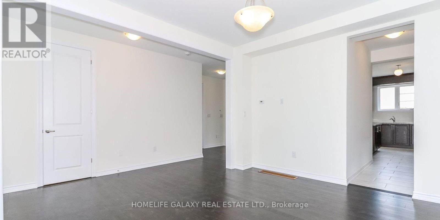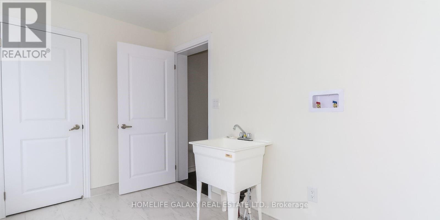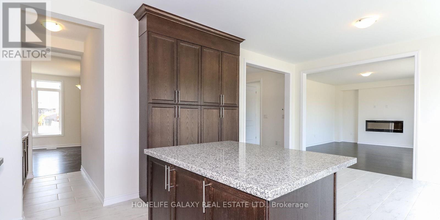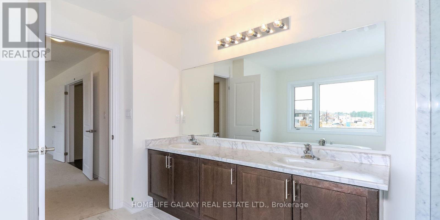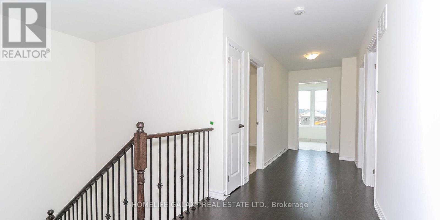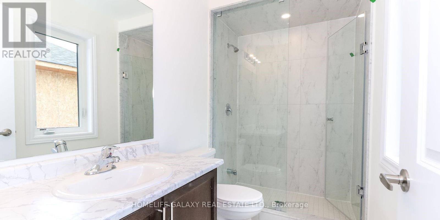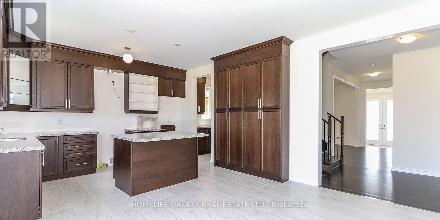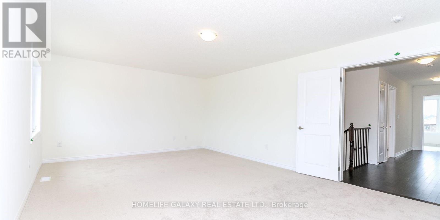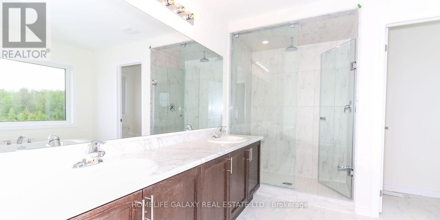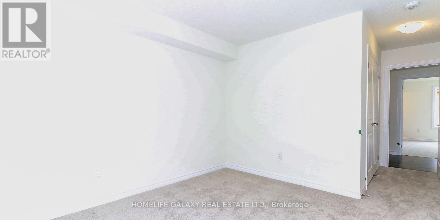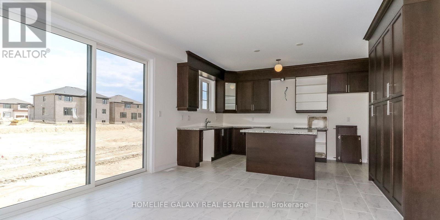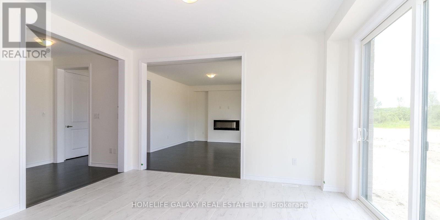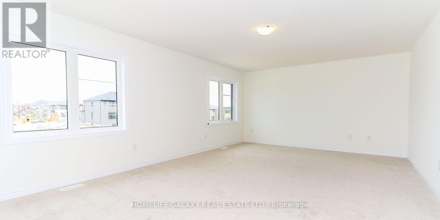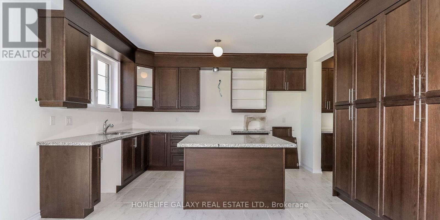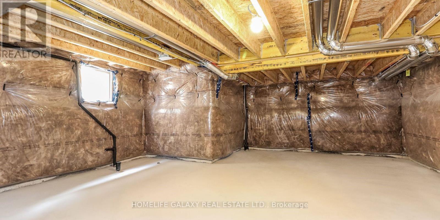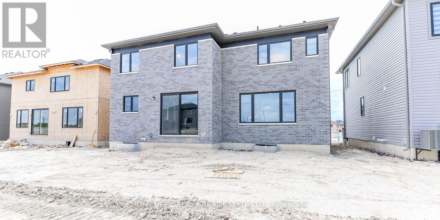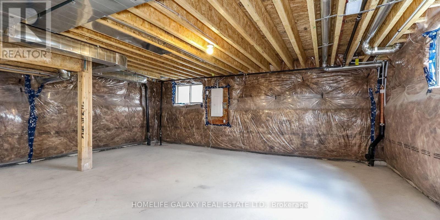4 Bedroom
4 Bathroom
Central Air Conditioning
Forced Air
$959,000
What if you could live in perpetual vacation mode? Only 5 mins from the crowd-favourite WasagaBeach, this barely 1-Year-old spacious double car garage home in a brand new family friendly neighbourhood will steal your heart. One of the larger units in the area ~3200 sqft. Double doorentryway with foyer leading into the Living, Office, & sep Family room. Large rooms with proportionally massive windows spreading ample light into the house. Those corner windows allow you a peek around the corner. Bright open concept kitchen with quarts counter top, more cabinets than you can fill, walk-through pantry & counter space for those busy days, and island with breakfast bar overlooking the dining area so you can enjoy a festive family dinner. Each bedroom with double-door closets & en-suite bathrooms, some featuring double sink, free standing tub, plus large showerstalls, Master bedroom with walk-in his & her closets, basement potential to finish, with large windows & washroom rough-in. **** EXTRAS **** 5 mins to Wasaga Beach, one of the larger units in the neighbourhood in a large lot, 6 car parking.Office/den on main floor. Separate living and family rooms. (id:12178)
Property Details
|
MLS® Number
|
S8304300 |
|
Property Type
|
Single Family |
|
Community Name
|
Wasaga Beach |
|
Parking Space Total
|
6 |
Building
|
Bathroom Total
|
4 |
|
Bedrooms Above Ground
|
4 |
|
Bedrooms Total
|
4 |
|
Appliances
|
Dishwasher, Dryer, Refrigerator, Stove, Washer |
|
Basement Development
|
Unfinished |
|
Basement Type
|
N/a (unfinished) |
|
Construction Style Attachment
|
Detached |
|
Cooling Type
|
Central Air Conditioning |
|
Exterior Finish
|
Brick, Stone |
|
Foundation Type
|
Concrete |
|
Heating Fuel
|
Natural Gas |
|
Heating Type
|
Forced Air |
|
Stories Total
|
2 |
|
Type
|
House |
|
Utility Water
|
Municipal Water |
Parking
Land
|
Acreage
|
No |
|
Sewer
|
Sanitary Sewer |
|
Size Irregular
|
50.2 X 110 Ft |
|
Size Total Text
|
50.2 X 110 Ft |
Rooms
| Level |
Type |
Length |
Width |
Dimensions |
|
Second Level |
Bedroom 4 |
3.66 m |
3.66 m |
3.66 m x 3.66 m |
|
Second Level |
Primary Bedroom |
6.41 m |
4.33 m |
6.41 m x 4.33 m |
|
Second Level |
Bedroom 2 |
4.27 m |
3.61 m |
4.27 m x 3.61 m |
|
Second Level |
Bedroom 3 |
3.97 m |
3.66 m |
3.97 m x 3.66 m |
|
Main Level |
Kitchen |
6.54 m |
4.39 m |
6.54 m x 4.39 m |
|
Main Level |
Foyer |
|
|
Measurements not available |
|
Main Level |
Pantry |
2.22 m |
1.61 m |
2.22 m x 1.61 m |
|
Main Level |
Eating Area |
4.32 m |
3.66 m |
4.32 m x 3.66 m |
|
Main Level |
Dining Room |
4.32 m |
3.66 m |
4.32 m x 3.66 m |
|
Main Level |
Family Room |
5.56 m |
3.81 m |
5.56 m x 3.81 m |
|
Main Level |
Living Room |
5.43 m |
3.68 m |
5.43 m x 3.68 m |
|
Main Level |
Office |
3.44 m |
3.1 m |
3.44 m x 3.1 m |
https://www.realtor.ca/real-estate/26844951/12-rosanne-circle-wasaga-beach-wasaga-beach

