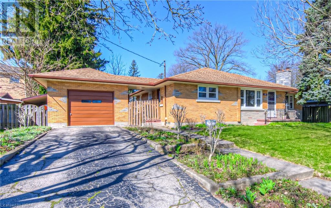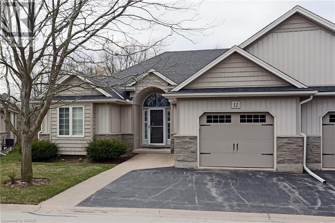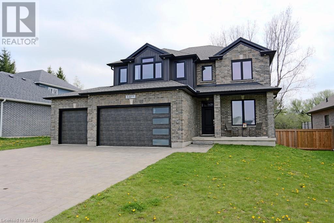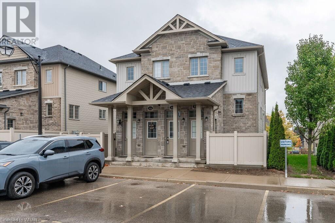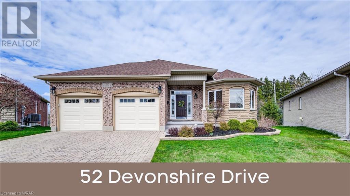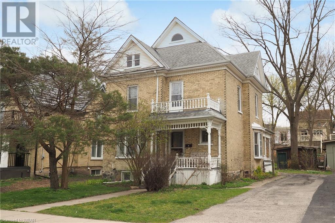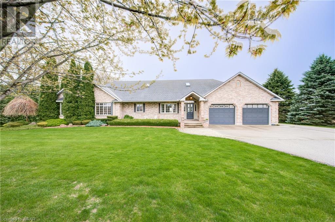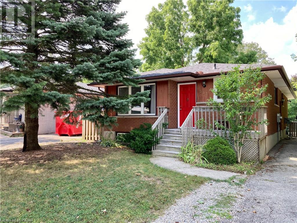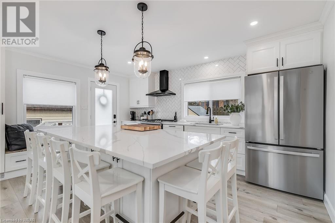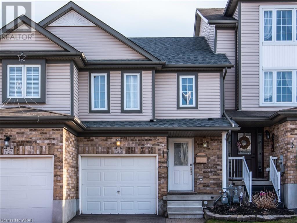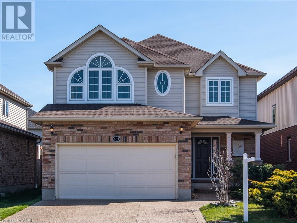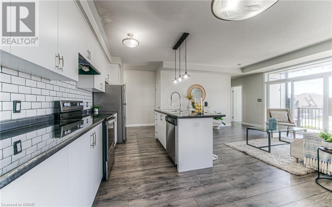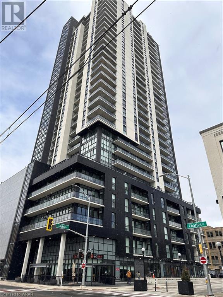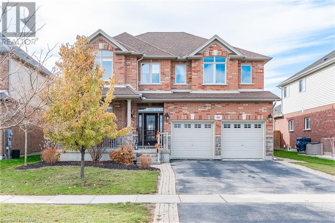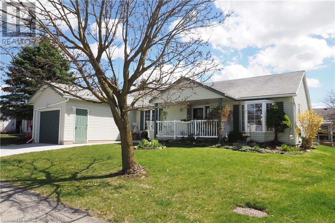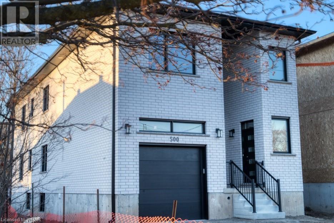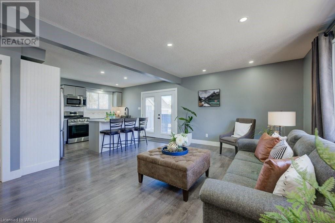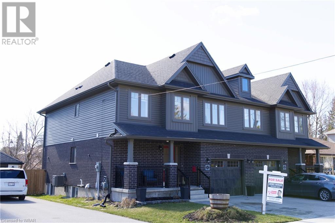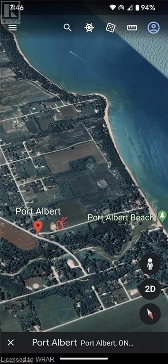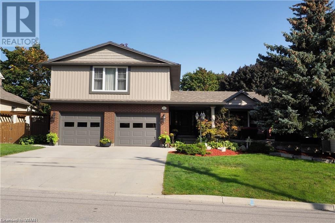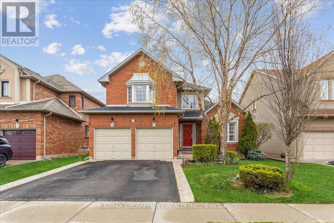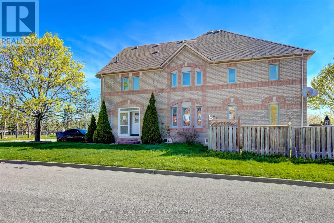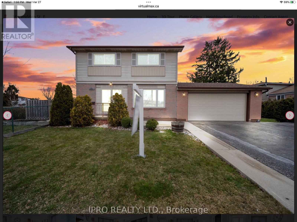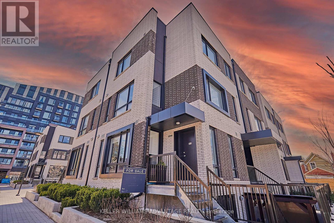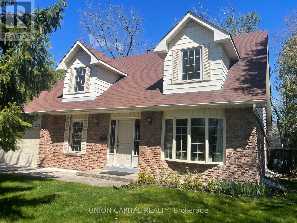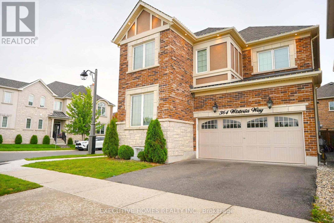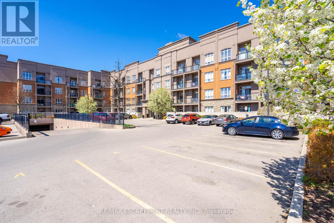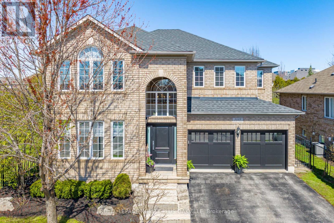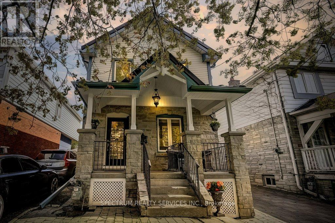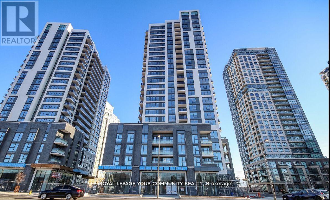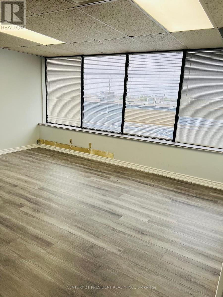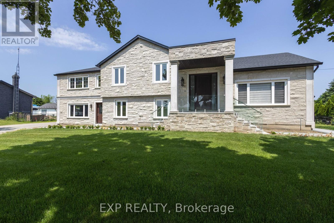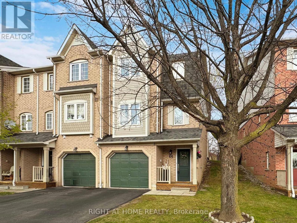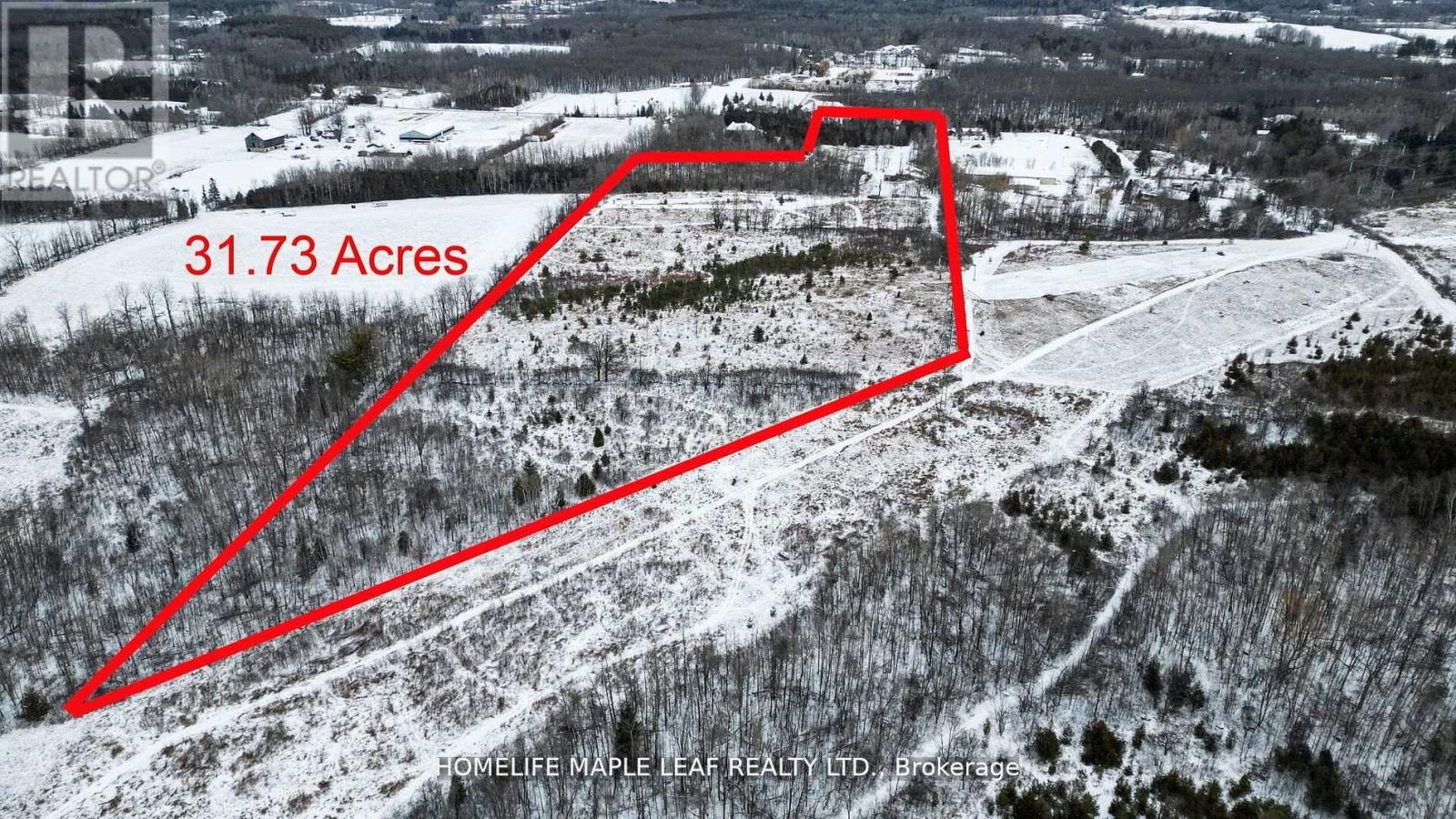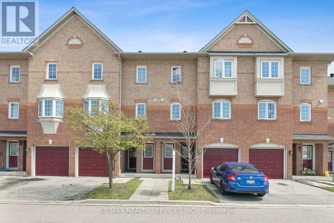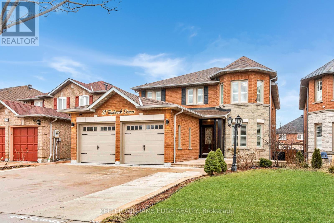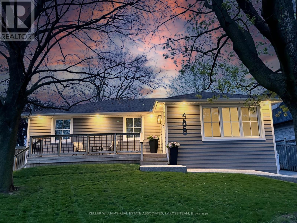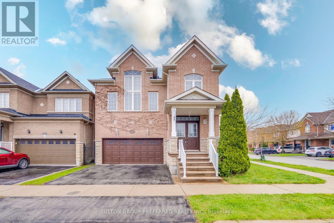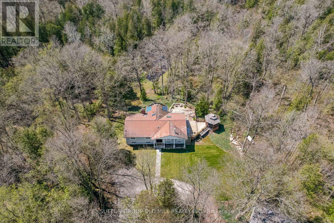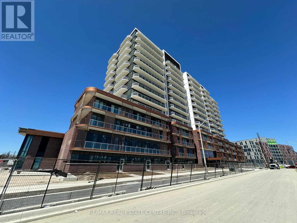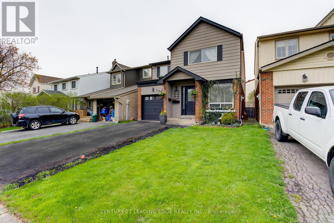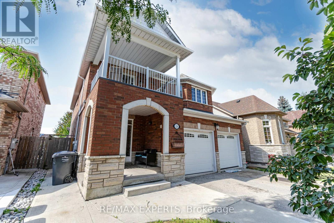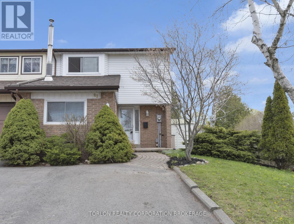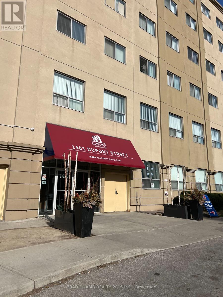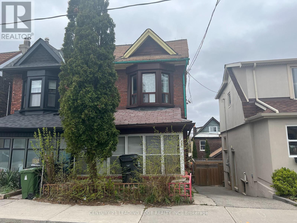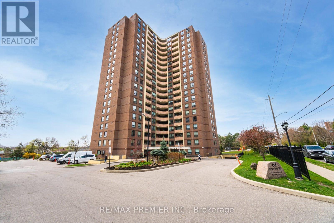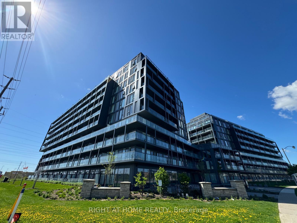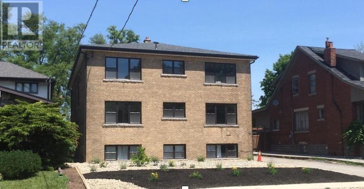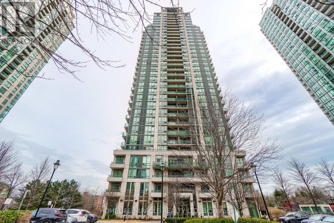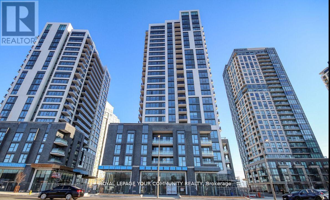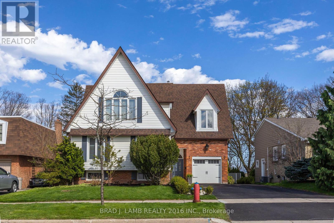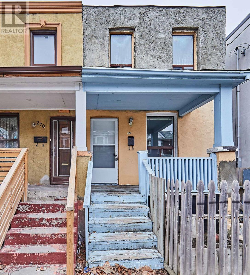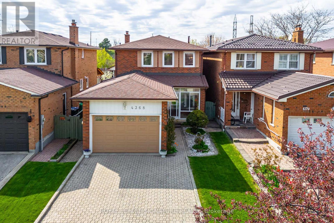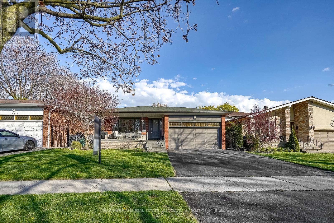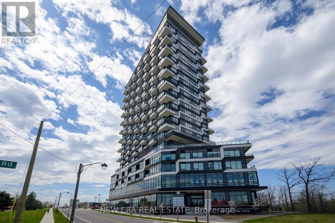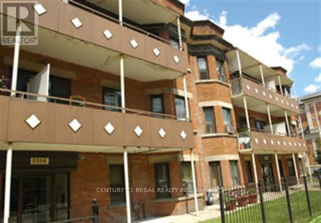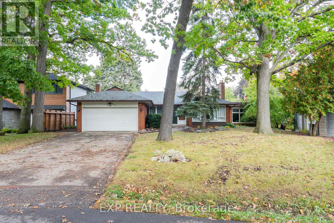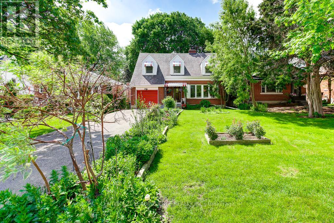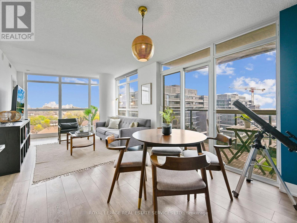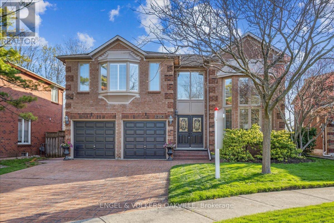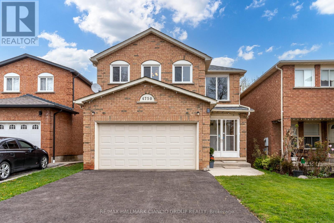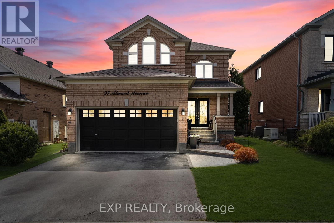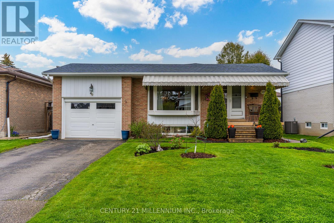Ontario Real Estate - Buying & Selling
Buying? (Self Serve)
We have thousands of Ontario properties for sale listed below. Use our powerful ‘Search/Filter Results’ button below to find your dream property. When you find one, simply complete the contact form found on the listing.
Buying? (Assisted)
Looking for something specific? Prefer assistance by a qualified local agent? No problem, complete our ‘Buyer’s Profile’ form and Red and White Realty™ will start a detailed search for you.
Selling Your Property?
List your home with Red and White Realty™ and get Sold! Get top dollar for your home with award winning service. Complete our ‘Seller’s Profile’ form to send us details about your property for sale.
"We are at your side each step of the way."
LOADING
2208 Rosemount Cres
Oakville, Ontario
Stunning 4+1 bed, 4 bath home located in Oakvilles highly desirable Westmount neighbourhood. This gorgeous home with a stunning backyard features a pool-sized lot, desirable landscaping and large deck with pergola. The main floor boasts an open foyer, cathedral ceilings, hardwood floors throughout, large eat-in kitchen with center island and an oversized family room with gas fireplace overlooking the back yard. Upstairs, the primary bedroom features spa like amenities including heated floors and steam shower in the ensuite and a walk-in closet. In addition, there are 3 more spacious bedrooms on this floor perfect for a family. The fully finished basement has a large recreation room with a fireplace, wet bar and an additional bedroom that could also be used as a personal fitness space. In addition, there is also a 2 pc bathroom and a home office on this level. This house offers lots of storage across all 3 levels. This meticulously maintained home features many upgrade: Fence(2018) Kitchen Aid Fridge (2022) Hot Water Heater (2021) 40.97/Month. New Faucets in Kitchen and Laundry room (2023). New Guest Washroom (2022) and Brand new light fixtures in the Kitchen and Dining Area. This home is perfectly located in a top school district including the 9.8 rated (Fraser Institute) Forest Trail Public School. Close to amenities like shopping, restaurants, Parks/Trails, Golf courses & Go Trains to Downtown Toronto. Dont miss your chance to own this piece of paradise. (id:12178)
6955 Glory Crt
Mississauga, Ontario
Welcome to 6955 Glory Crt! Bright and Spacious 4 Bedroom End Unit Townhome In a Family Friendly Neighborhood With No Through Traffic, Featuring Large Principal Rooms, Open Concept Main Floor, Modern Kitchen W/Walk Out To Yard, Large Windows With Plenty Of Natural Light, Storage Space & More. Located in Close Proximity To All Amenities, Schools, Shopping, Parks & Hwys (401, 407). Don't Miss This One! **** EXTRAS **** *Full Legal Desc: PCL BLOCK 5-17, SEC 43M1122; PT BLK 5, PL 43M1122, PT 73, 43R20431; S/T A RIGHT AS IN LT1509941 CITY OF MISSISSAUGA (id:12178)
363 Vodden St E
Brampton, Ontario
Book your appt today to see this one, Easy to show and ready to move in, Beautiful 4-bedroom 2 Storey Detached Home. Don't Miss this Large corner lot home (6522sqft), in the Highly desired Madoc Community of Brampton. This Family home has a gorgeous renovated main floor with granite counters, new cabinetry, a main floor powder room and side entrance access. (opportunity for separate basement apartment here) Lots of parking, Separate side entrance & walk/out to patio & fully fenced in backyard, Enjoy the heated & air conditioned 21x26 ft att. 2 car garage with 2x220 amp outlets with windows and acditional entrance. Walking distance to schools, shopping, churches, parks, Hwy 410, gym & rec center, transit & much more (Furnace NEW) (Water Tank NEW) Recent Roof and Windows, Endless Opportunities for A Growing Family or the Savvy Investor. Flexible closing **** EXTRAS **** Fridge Stove Microwave Dishwasher, Washer Dryer. All Elfs as seen, all window coverings and blinds, 2 Garden sheds, Garage door opener, Including Extra Chain Hoist with Beam in Garage for, (2x220amp outlets) (id:12178)
#16 -20 Ed Clark Gdns
Toronto, Ontario
Enjoy a contemporary and chic living experience at Reunion Crossing - Move-in ready! Nestled in the vibrant neighborhood of Weston-Pelham Park, this exquisite stacked townhouse offers three bedrooms, two baths, a locker, and parking, complete with a private Hypercharger for EV owners. Step into the meticulously designed interior and discover a modern kitchen featuring a glass tile backsplash, stainless steel appliances, and a breakfast bar. Flooded with natural light, the open-concept living and dining area is complemented by a stylish 3-piece bath boasting playful blue accents and a bonus entryway closet on the main level. Descend downstairs to find the tranquil bedrooms and another stunning 4-piece bath. The primary bedroom showcases a walk-in closet, while one bedroom doubles as an office with access to a private terrace, perfect for urban relaxation. The remaining bedrooms offer spaciousness and brightness with large windows. Convenience is key with intelligently placed laundry facilities adjacent to the bedrooms. Step out onto the private terrace, ideal for summer BBQs and city living. Residents can indulge in a range of amenities including a fitness center, community/party room, urban garage/workshop, pet spa, and courtyard with BBQ facilities for larger gatherings. A children's play area and splash park are also slated to enhance the community. Located minutes from Sadra Park and TTC access, with a variety of small businesses along St Clair, residents enjoy easy connectivity. Additionally, proximity to the Stockyards, the Junction, and Corso Italia ensures access to a myriad of amenities and attractions. **** EXTRAS **** Whole-home humidifier added to HVAC system. Wood gazebo in the terrace, and a Murphy wall bed. Google nest and doorcam, smart light switch on the front porch, and handy smart thermostat. Parking for 1 car including a hypercharger for EV's. (id:12178)
#lower -2175 Devon Rd
Oakville, Ontario
Available Immediately, Furnished, Brand New, Never Lived-In Basement 2 bedroom with 2 ensuites and walk-in closets For Lease. Spacious Huge windows with lots of natural lights, Lots Of Pot Lights, laminate floor throughout, quartz countertop for kitchen and bathroom. Luxury Shower systems. 2 Parking Spots (Drive Way). Bus stop at door, QEW, Gardiner, 403/407, 10 minutes drive to UT Mississauga, Sheridan College, Sherway Garden Mall, shops, Restaurants, Banks, Pool, Ice Rink And So Much More!All Amenities. Looking For A++ Tenants! **** EXTRAS **** Fridge, Stove, Microwave, Washer And Dryer. Existing Electrical Light Fixtures. Might Consider shorter term Lease. (id:12178)
#214 -215 Queen St E
Brampton, Ontario
This two-storey urban loft features a spacious corner unit design with a generously sized primary bedroom complete with a 4-piece ensuite and walk-in closet. Large windows overlook a serene courtyard, complemented by stylish Hunter Douglas blackout blinds. The kitchen is equipped with stainless steel appliances, dark cabinetry, a custom backsplash, and a pantry for ample storage. Additional conveniences include upper-level laundry facilities. The building offers a 24-hour concierge service, a grand lobby, a fully equipped gym and yoga room, and a chic party room with a bar and large-screen TVs. Located just steps from essential amenities such as grocery stores, public transportation, restaurants, and a 24-hour pharmacy. It is also just minutes from Highway 410 and downtown Brampton, ensuring convenience and accessibility. (id:12178)
#36 -2530 Northampton Blvd
Burlington, Ontario
Very well maintained townhouse nestled in Burlington's highly sought-after Head on Forest community! This charming 2-bedroom + den, 2-bathroom residence boasts an inviting open-concept floor plan flooded with natural light. Featuring a seamlessly combined living and dining area, recently upgraded kitchen with modern appliances, water heater and smart switches/doorbell for added convenience. The versatile den provides flexibility as an additional bedroom or a dedicated home office space. Recently upgraded with pot lights, enhancing the ambiance throughout. Situated in a family-friendly neighborhood, enjoy easy access to nearby schools, daycare facilities, major highways, shopping centers, and the GO Bus stop just a short walk across Dundas St. Move-in ready and impeccably maintained, this home is a true gem! Don't miss out on this opportunity. **** EXTRAS **** Hot water Heater Owned (id:12178)
364 Wisteria Way
Oakville, Ontario
Stunning *Corner Lot* 4+2 Bedrooms, 5 Washrooms, Detached Home With Separate Entrance To 2 Bedrooms Basement Apartment, 2478 SF above ground as per MPAC, Open Concept, Pot Lights, Hardwood Floors, & 9' Smooth Ceiling, Kitchen Central Island, Gas Stove, SS Appliances, Master Bed W/I Closet & 5 Pc Ensuite With Jacuzzi, 2nd Flr Laundry and Office, 3 Full Baths On 2nd Floor, Very bright and Airy, Fronting/Overlooking Park And Oodenawi (top rank) School, Close To Highways, Wall Mart, Shopping, Transit & More!! Offers on Monday May 13th at 6 pm. (id:12178)
#128 -5317 Upper Middle Rd
Burlington, Ontario
Welcome to your urban oasis! This stunning one-bedroom, one-bathroom condo nestled on the main floor of a boutique-style building offers the epitome of modern city living. Step inside to discover an inviting open-concept layout, flooded with natural light from large windows. The kitchen boasts stainless steel appliances, and ample storage, perfect for culinary adventures. The cozy bedroom offers a peaceful retreat with walk-in closet while being on the main floor gives you a full width outdoor patio. Enjoy the convenience of in-suite laundry, designated parking and large designated locker. But the real gem? Access to the building's exclusive rooftop terrace, where breathtaking skyline views await. Whether you're hosting soires or unwinding under the stars, this is urban living at its finest. (id:12178)
3105 Portree Cres
Oakville, Ontario
Your search ends here!! Boasting over 4000 square feet of decadent living space on three beautifully finished levels, nestled on a sought after crescent, on a rare MASSIVE WIDE PIE lot, backing onto greenspace, and surrounded by nature trails, a tranquil pond, amazing schools and parks. An inviting floor plan provides a beautiful open concept space, yet still maintains principal rooms to satisfy everyones taste and preference. Huge windows, loads of natural light and beautiful views set this Immaculate home apart from the rest. Much loved by the original owner, it is no wonder it is the first time being offered. A neutral palette and exquisitely decorated, this home is impeccable and ready to be enjoyed for the lucky new buyers. A neighbourhood surrounded by nature yet so conveniently located to major highways, the Oakville Hospital, bus routes, Bronte Provincial Park and the Bronte Go Station. What's not to love??? It really doesn't get better than this! (id:12178)
215 Rosemount Ave
Toronto, Ontario
Jaw Dropping 3 Bedroom Home. Stunning Curb Appeal And Tastefully Renovated. PLUS A Separate/Detached Full Functional ~450 Sq Ft, One Bedroom Suite. Perfect For Family Or Rental Income! Cathedral Porch Made Of Stone & Concrete. Paving Stones All The Way To The Back. Steel Roof - 50 Years. Open Main Floor Concept. Large Principle Rooms. Chef's Kitchen With Quartz Counters & Stainless Steel Appliances, That Looks Out To Backyard With It's Epic Entertainment Deck With Gas BBQ Hook Up And Hydro Set Up For Hot Tub. Powder Room On Main. Huge Windows/Lots Of Light. Tall Ceilings. Large Principal Bedroom With Cathedral Ceiling & Juliette Balcony. Generously Sized Second & Third Bedrooms. Hand Made Solid Oak Staircases. Full Fenced Yard. Excellent Transit Option With UPX Train To Union/Pearson 15 Min Walk. Five Mins Drive To 401/400. TTC Stop At The Corner. Wonderful Family Community With Lots On The Go Year Round. Perfect Spot For Your Next Move!! **** EXTRAS **** Includes Existing: Stainless Steel (Gas) Range & Hood, Dishwasher & Fridge. White Washer & Dryer. Window Coverings & Lighting Fixtures. Garden Suite: Stove, Microwave Hood Range, Fridge, Combi Washer & Dryer, HWT, Ductless Heat/AC Unit (id:12178)
#909 -30 Samuel Wood Way
Toronto, Ontario
Lake View One Bedroom Unit in The Award Winning KIP District Condo, w/ a plan of continuing to expand this Community to Include up to 10,000sqft Parkland Area & Conservation. Featuring white modern kitchen, tall cabinets, s/s appliances, quartz countertop and backsplash, laminate floor throughout. Floor to Ceiling Windows Offering Natural Light ,Spacious Balcony to Enjoy Lake and City Views. Steps to Kipling Subway,Go Station and Minutes to all major highways 427/QEW/Gardner/401. Short distance to great restaurants, shopping and Downtown Toronto nearly. This unit comes with locker/Storage that can be rented separately. Excellent Opportunity for the First Time Buyer at Turn Key Property for Investors. Great potential for future growth. **** EXTRAS **** Features Gym, Large Party Room, Bike Lockers, Guest Suite, Pet washing room,Bike Repair room, Rooftop Terrace, Residents Lounge.S.S FRIDGE, S/S B/I DISHWASHER, S/S B/I MICROVAWE, WASHER/DRYER, ALL ELECTRICAL FIXTURES & WINDOW COVERING. (id:12178)
1744 Meyerside Dr
Mississauga, Ontario
Great Open Office Space Available With Airport View. Reception Area With 2 Spacious Separate Offices. New Laminate Flooring And Blinds. Building Is Well Managed Easy Access of 401/410 From Brampton (id:12178)
12463 Eighth Line
Halton Hills, Ontario
Welcome to 12463 Eighth Line, - an exquisite single-family residence nestled in prestigious Glen Williams. Situated on 1 acre, this remarkable residence boasts over 4,000 square feet of pure luxury. This luxurious 5-bedroom, 4-bathroom custom home is perfect for families, executives, and buyers seeking an elegant and spacious abode that exudes both style and comfort. No expense has been spared in the construction of this stunning property, from the imported stone front to the soaring 12-foot ceilings in the main living area. Entertaining guests will be a breeze thanks to the fabulous built-in Jenn Air appliances and a sprawling 9x4 island in the gourmet kitchen. The versatile 20x22 secondary unit is perfect for additional storage, a workshop, or even as a separate office space. The impressive 30x40 stone patio provides ample space for outdoor gatherings, while the 18x18 covered gazebo offers a cozy retreat. The 4 car garage and spacious driveway can accommodate many vehicles. **** EXTRAS **** All ELFs & window coverings, fridge, stovetop, b/in ovens, b/in dishwasher, washer x2, dryer x2, HWT, water filtration system, furnace, CAC (id:12178)
#44 -7190 Atwood Lane
Mississauga, Ontario
Meticulously renovated END UNIT TOWNHOUSE in serene Meadowvale Village! This gorgeous home features: a modern kitchen with sleek stone countertops, undermount sink, floor to ceiling pantry, breakfast area with walkout to tranquil backyard, sunlit open concept living / dining room (currently used as one large family room) perfect for unwinding or entertaining guests. All bathrooms have been tastefully renovated for a luxurious experience. No carpet throughout! The ground level finished basement offers versatility and can double as a home office or business, gym, or media room. Well managed condo with low maintenance fees. Close to walking trails, playground, Shoppers Drug Mart, and major highways; this home offers comfort and convenience in one package! *No train at back - train tracks are out of service* **** EXTRAS **** Main water shut off valve replaced June 2021; newer front door. End unit feels like a semi detached - side windows offer additional natural light. Lots of visitor's parking. (id:12178)
4130 Concession Road 11
Milton, Ontario
Amazing Opportunity to Build A Custom Built Home on 31.73 Acre Located On A Quite Country Road With Frontage Of 412.83 Feet. The Possibilities Are Truly Endless With This Very Unique Lot Great Setting. Mins To Milton To The East And Mins To Guelph To The West. Ski Trails Conveniently Located Min Of Surrounding Area. Go Station / 403/ 407 / Premium Outlet Mall / Pearson International Airport. Take Advantage Of This Very Rare Opportunity. Do not Walk On The Property Without Booking The Showing. (id:12178)
#79 -6950 Tenth Line
Mississauga, Ontario
'Avonlea Village' In Lisgar! Why Rent When You Can Own? Move In Ready - Ideal For First Time Buyer Or Investors! Cozy 2 Bedroom Condo Townhouse With Open Concept Living/ Dining Room. Walk-Out To Balcony From Eat-In Kitchen. Good Size Bedrooms And 4-Piece Bath On 2nd Level. Two [2] Side By Side Surface Parking Spots Across From Unit. Great Convenient Location - Walk To 24 Hr. Metro Plaza, Close To Hwy's, Schools, Parks - Minutes To Lisgar Go Station! **** EXTRAS **** Well Managed & Low Condo Fees, Conveniently Across From Plaza W/ Supermarket; Walk To Transit; Minutes To Trails, Lisgar Go, 401/403/407. (id:12178)
31 Topbank Dr
Toronto, Ontario
Welcome to your dream home! This stunning detached features 4 spacious bedrooms, 3 beautifully appointed bathrooms, with high-end finishes, gleaming hardwood flooring. Fully finished 2 bedrooms+1 bath legal basement apartment with separate entrance. Bright, functional, and spacious layout that features a formal living room and a dining, perfect for entertaining guests as well as additional family and dining area ideal for everyday gatherings. What sets this layout apart is the separate office/study area, offering versatility to transform into fifth bedroom. Garagefully finished, insulated, with epoxy flooring. It's an extension of your home and imagination.Wet Bar and Entertainment Area in the Basement. California Shutters, Gas Fireplace, Pot Lights,Quartz Countertops. Every detail has been considered to create the ultimate retreat. (id:12178)
485 Tennyson Dr
Oakville, Ontario
Welcome To 485 Tennyson Drive, A Turn Key and Beautifully Renovated 3+2 Bedroom Bungalow In The Sought-After Bronte Community Of South Oakville! This Elegant, Modern Family Home Evokes A Warm & Rustic 'Cottage On The Lake' Feel, And Is Nestled On A 8686.47 SqFt. Landscaped And Pie Shaped Lot. This Home Features An Extensive List Of Upgrades And Must Be Seen To Truly Appreciate All Of Its Charm And Beauty! The Quality Craftsmanship Of This Bungalow Is Unparalleled, And Offers Over 2500 Sq.ft. Of Total Living Space With Professionally Designed And Renovated Kitchen Space Featuring Solid Wood Custom Cabinets, Quartz Countertops & A Beautiful 36"" Shaw Farmhouse Apron Front Fireclay Sink. The Three Bedrooms Have Updated Broadloom, The Spacious Primary Bedroom Has A Built-In Closet, The Main Bathroom Has A Stand-Alone Glass Shower, Deep Soaker Tub, Vanity With Granite Counter & A Skylight. The Lower Level Has Been Extensively Renovated W/ Luxury Vinyl Flooring, Large Bright Windows & R20 Insulation on Exterior Walls And Ceiling For Soundproofing. If You Work From Home Or Have Frequent Houseguests, The Lower Level Also Includes Two Additional Bedrooms, Gym Space & Large Space For Relaxation Or Entertaining! This Home Also Offers A Rare Double Car Garage and Plenty of Parking With Two Separate Driveways. **** EXTRAS **** Live In The Sunny Bronte Community Of South Oakville Moments To Bronte GO, Coronation Park, QEP Community Centre, Bronte Tennis Club, South Oakville Place, Seabrook Park, Excellent Local Schools, Downtown Bronte & Bronte Harbour. (id:12178)
1010 Laidlaw Dr
Milton, Ontario
AMAZING DETACHED HOUSE ON PREMIUM CORNER LOT WITH HUGE BACKYARD! OPEN CONCEPT, APPROXIMATELY 2485 SQ FT NOT INCLUDING BASEMENT, 4 BEDROOMS, 3 BATHROOMS, HARDWOOD FLOORING. FINISHED BASEMENT WITH 2 ADDITIONAL BEDROOMS, ONE FULL BATHROOM, 9 FOOT CEILINGS, POT LIGHTS, SEPARATE ENTRANCE FROM GARAGE. NEW UPGRADES IN 2024 INCLUDING KITCHEN, 2 BEDROOMS WITH CLOSET AND BATHROOM IN BASEMENT. MOST HOUSE POT LIGHTS ARE NEW, FRESHLY PAINTED INCLUDING BACKYARD DECK, DEEP CLEANING HAS JUST BEEN DONE. ROOF AND MAIN KITCHEN WERE DONE IN 2022. CLOSE TO MILTON GO STATION, SHOPPING MALLS, HIGHWAY, PARKS AND SCHOOLS. (id:12178)
1311 Conservation Rd
Milton, Ontario
Discover Urban Tranquility Nestled Amidst Nature! This Serene Haven Atop Of Niagara Escarpment Boasts 4.72 Acres Of Paradise Overlooking Lush Meadows & Trees. You Can Easily Immerse Yourself In The Beauty Of Nature, With Scenic Trails, Streams And Waterfalls, Naturally-Fed Pool&Small Caves Throughout The Property.This Fully Renovated Home Boasts Modern Upgrades Throughout, Over 3000 Sq Ft Of Living Space And Ample Space For Gatherings Combined With The Large Windows Which Allow For An Abundance Of Natural Light To Flow-In. Backing Onto Pond And Tall Trees, Invites You To Indulge In Leisurely Afternoons With Family & Friends. Morning Coffee & Family Moments Are Truly Serene On The Expansive 3 Tier Deck & Screened Gazebo.A Walkout From The Breakfast Area Seamlessly Connects Indoor And Outdoor Living. Upon Entering, You're Greeted By An Open-Concept Layout With Cozy Living Room Flowing Into The Kitchen/Dining Area Creating Effortless Flow Between Spaces.The Heart Of The Home Is The Custom-Designed Gourmet Kitchen,Complete With High-end Appl, Expansive Island, Sleek Quartz Countertops &Plenty Of Storage Space.A Sun Bathed 4-Season Sunroom With A Breath Taking Views Of Backyard With Lush Nature Compliments The Main Level. The Main Level Features 3 Generously Sized Bdrms And Two Fabulous Bathrooms. Retreat To The Primary Bedroom , A Tranquil Sanctuary Featuring Large Window Overlooking Backyard & 3-Piece Ensuite. The Lower Level Provides Additional Living Space Tailored For Entertainment&Relaxation. In Addition To A Fourth&Fifth Bdrm/Home Office Lower Level Features Large Walk-Out Family/Rec Room With Custom Built-Ins and Cozy Fireplace For Added Warmth,Along With Additional Recreation Space With Playroom/Home Gym.Large Laundry With Folding Counter&Endless Built-ins To Maximize Storage. Whether Unwinding In The Comfort Of Home Or Exploring The Picturesque Surroundings, This Property Offers A Lifestyle Of True Comfort And Tranquility. It Truly Is A Wonderful Family Home! **** EXTRAS **** This Home Is Nothing Short Of Exceptional.Make This Your Next Home, Where Every Moment Is Infused With Warmth And Serenity.Just Steps Away From The Crawford Lake, Glen Eden, Kelso, Golf, Schools&401.See Attachm For The List Of Improvements. (id:12178)
#1002 -220 Missinnihe Way
Mississauga, Ontario
Welcome to Brightwater II! Brand new, never lived in 2 bedroom + den open concept unit located in the prestigious waterfront district of Port Credit. This sun-filled unit boasts of floor to ceiling windows, updated finishes, stainless steel kitchen applications and sleek island perfect for entertaining guests. Situated in the luxurious Brightwater community with access to parks, trails, and much more in the Port Credit village. Experience waterfront living at its finest just steps away from groceries, coffee, entertainment, restaurants, and Port Credit GO station. Enjoy walks by the lake and discover a lifestyle of luxury and convenience. **** EXTRAS **** Stainless Steel Kitchen Appliances: Fridge, B/I Stove, Washer, Dryer, B/I Dishwasher, B/I Microwave. One Parking Spot And One Locker Included! (id:12178)
734 Briar Cres
Milton, Ontario
Welcome! Step into this charming 4+1 Bedrooms, 4 Washrooms home on a serene crescent in Dorset Park. Hardwood floors, crown molding, and 1555 sq ft with a spacious finished basement featuring a separate entrance ideal for in-law suite. Recent upgrades include Replace new Roof Shingles (2023), Furnace (2022) and Brand New blinds In Dining (2024), Upgraded Granite Vanities in all Washrooms, Enjoy the large deck and proximity to schools, parks, and amenities. Conveniently located just 5 minutes from the 401 and 3 minutes from the Go Station. Perfect for your family!"" **** EXTRAS **** 2 Fridges, 2 Stoves, 2 Micro waves, D/Washer, F/L Washer And Dryer, All Elfs, All Window Coverings, Air Conditioner, Furnace. (id:12178)
#1008 -2560 Eglinton Ave W
Mississauga, Ontario
Bright and Beautiful Corner Unit With Approx. 400 Sq .Ft. Balcony Area Nestled in Central Erin Mills. An Ideal Mississauga Location. Boasting An Upgraded Kitchen with Stainless Steel Appliances, Quartz Counter Counter Tops, And Large Balcony. Close To Credit Valley Hospital, Erin Mills Town Centre, Minutes To Hwy 403, 407 & QEW, Go Station, Library, Top Ranking Schools John Fraser & Conzaga S.S. and other amenities. **** EXTRAS **** Fridge, Stove, Microwave, B/I Dishwasher, Stack Washer/Dryer, All Elfs, Window Blinds, One Parking Spot, One Locker, No Smoking Inside. (id:12178)
136 Van Scott Dr
Brampton, Ontario
Wow -Location-Location-Location!!!! Absolute Amazing Double Garage Detached House In A Family Friendly Neighbourhood And Very Close To Highway 410. Your search is over! This stunning property offers an impressive array of features that will captivate even the most critical of buyers. Parking For 6+ Vehicles and W/ Finishes & Features Including A Spacious Beautifully Kitchen W/ Large Centre Island, Breakfast Area & Walk-Out To A Large Backyard.Fully Fenced & Great For Entertaining On This Large Lot! Updated Bathrooms, Hardwood Flrs, Finished High-Ceiling Bsmt & Lovely Appeal W/ Driveway.**NO FOR SALE SIGN BOARD** **** EXTRAS **** Buying of Existing Furniture also an Option (id:12178)
88 Karen Crt
Orangeville, Ontario
Freehold End Unit home on a generously sized corner lot! Step inside and discover a galley kitchen boasting ample space and functionality, transitioning to an open concept main floor, recently finished with durable vinyl flooring. The walkout and large windows invite you to explore the potential of the expansive backyard. Find plenty of opportunity to relax in the sunken media/family room, large bedrooms and finished basement complete with 3pc washroom. This home features a newly re-shingled roof (2024) and paved driveway (2022) and recent a/c unit along with a high efficiency furnace. With a basketball court in the cul-de-sac, nearby public transit and schools, and a convenient commute to the city, this home offers a perfect balance of comfort and convenience. ! **** EXTRAS **** New shingles (2024), driveway paving (2022) A/C unit(2017); High efficiency furnace. (id:12178)
#326 -1401 Dupont St
Toronto, Ontario
With its spacious layout, high ceilings, and charming exposed brick, this 2 bedroom apartment offers a unique blend of character and modern amenities. The hardwood floors provide a touch of sophistication, while the individually controlled heating and air conditioning ensure optimal comfort throughout the year. Having on-site laundry facilities, a fitness center, and a recreation center adds to the convenience and lifestyle appeal of this property. And with visitor parking available, it's perfect for hosting friends and family. Overall, it sounds like a fantastic option for anyone seeking a stylish and functional living space. (id:12178)
70 Ford St
Toronto, Ontario
Calling All Investors And Contractors. Here's the Opportunity To Renovate, Remodel this 3bedroom home in the heart of Toronto's Weston-Pellam Park Community. This Two Storey semidetached Is A blank canvas, in need of your personal touch. It Is Currently Configured As ASingle Family Home But There Are Endless Possibilities For Renovation And Customization. 2Entrances To The Main Floor & 1 entrance to the Basement Provides The potential Opportunity ToAdd An Income Generating Apartment Or Create A Multigenerational Family Home. With Somecreativity And Investment, This Home Can Be Transformed To Suit Your Needs. Steps To PublicTransit, Shops, Restaurants, cafes, schools, Parks And Community Centers. (id:12178)
#2003 -61 Richview Rd
Toronto, Ontario
Welcome to Top of the Humber Condos! Experience spacious living in this large condo with three bright bedrooms, including a primary suite with an ensuite bath and a walk-in closet. The unit features a den/sunroom, an ideal work space or relaxation, and an oversized balcony perfect for enjoying scenic views over lush parkland.This condo has been refreshed with a new coat of paint and an updated kitchen, adding a contemporary touch. You'll appreciate the tranquility of this quiet dead-end street, offering a serene escape from the hustle and bustle. The well-managed building sits on 3.6 acres of fenced property and provides amenities like a workshop and covered essentials through the condo fees. Convenience is key, with schools, shopping, parks, and major highways 427 and 401nearby, plus the future Eglinton LRT station for easy commuting. Your search for the perfect condo ends here schedule a viewing today and start your new chapter in comfort and style. (id:12178)
#b1010 -3200 Dakota Common N
Burlington, Ontario
Penthouse dream Condo! Your search ends here...! Feel the air and open skies in this beautiful upgraded 10th floor 2 Bedroom & 2 Full Washroom Condo at an exceptional location and desirable neighbourhood of Alton Village! Obstacle Free Interior Living Space with A Large Balcony with east exposure. Enjoy the Panoramic views of Escarpment, Pond, City line! Soaring 9' Ceilings, Wide Plank Laminate Floors, Premium Stainless Steel Appliances With Modern Finishes throughout and upgraded kitchen and bath. Resort Style building Amenities Include Party & Games Room, Meeting Hall With Kitchenette And Private Outdoor Terrace, Pet Spa, Fitness-Gym , Yoga studio, Sauna, Rooftop Terrace With Pool & Sauna, And BBQ Zone. Conveniently Located , Just Minutes To Hwy 407 & QEW, Appleby Go Station, transit right at front,And Steps To Shopping Plaza, high rated Schools And Parks. 1Parking & 1 Locker Included... Don't miss your chance for a lifestyle upgrade, act now before its too late! **** EXTRAS **** Maintenance fee includes Bell High Speed Internet (id:12178)
#301 -112 Alder Cres
Toronto, Ontario
Large bright 3 Bedroom Apartment In Long Branch, Perfectly Located Steps To Lake Shore Blvd W & Humber College! Well- Designed & Functional Open Concept Layout, Beautifully Renovated With Sleek Contemporary Finishes Throughout. Gorgeous Kitchen W Stainless Steel Appliances, & Quartz Counters. Spa-Like Sparkling Bath, Large Bedrooms W Ample Closet Space. Convenient Onsite Laundry, Parking Available For $40/Mo. This One Really Shines! **** EXTRAS **** A+++ Location Steps To Great Shopping & Restaurants Along Lake Shore, Humber College, Colonel Samuel Smith Park, & All Amenities. Easy Transit Connections On Lake Shore Blvd W To Take You Right To The Downtown Core, Perfect For Commuters. (id:12178)
#3202 -8 Nahani Way
Mississauga, Ontario
Excellent Location With Excellent Exposure From Balcony - 1 Bedroom Luxury Condo At Mississauga Square Residence . Underground Parking & Locker Included. Unobstructed View From Balcony, Steps To Transit Bus Service On Hwy 10 And Close To Hwy 401/ 403/ 410 And QEW, Bright And Spacious Open Concept Layout, Stainless Steel Appliances, Full-Size Washer/Dryer . (id:12178)
#210 -3515 Kariya Dr
Mississauga, Ontario
Absolutely Gorgeous!!! Large 1 Bedroom Plus Den . Den with Double Door and Can use as Second Bedroom, New Laminate Floors, Paint, New Blinds & Light Fixtures. 9Ft Ceilings, Modern Kitchen. With S/S Appliance, Granite C/T & Upgraded extended Cabinets. Large Den With French Doors. Walk Out To Balcony From Living Room. Heart Of Mississauga City Center. A Short Walk To Square One Mall. Celebration Square, City Hall, Fabulous Green Space And More. Walking Distance To Fairview Public School. & Elm Drive Public School Next Door. This Building Comes With Amenities 24hr security, The Grand Celebration Room, Media, Game, Exercise, And Theatre Rooms. You Will Also Find An Indoor Pool, Hot Tub, Sauna, Playground, Rooftop Terrace, Steps To Sq. One, YMCA, Library, Restaurants, Crooksville GO, Upcoming LRT And HWYS. @@@ MUST SEE@@@ **** EXTRAS **** *Close to 403/401/Qew & Crooksville Go. Steps To Kariya Park, Square One Mall, Celebration Sq, Sheridan College & Future Hurontario LRT.* (id:12178)
3583 Lake Shore Blvd W
Toronto, Ontario
Very famous Indian and chinese hakka restaurant Surrounded By Long Established Businesses & Residential Neighborhoods. It boasts a well-equipped kitchen with 10ft Exhaust Hood, four burners, a deep fryer, and Tandoor (Traditional Oven). Additionally, there is a walk-in cooler located at the back of the kitchen. Extra storage in the basement and washroom for customers. Can be converted to any type of cuisine: Mexican, Chinese, Thai, Shawarma, Etc. Current Rent is $3300 (including TMI) & HST. New lease for years with an option to renew for another 5 years. Don't miss this amazing opportunity. Equipment and leasehold improvements worth the price. (id:12178)
#909 -30 Samuel Wood Way
Toronto, Ontario
SHORT TERM RENTAL AVAILABLE ! Lake View One Bedroom Unit in The Award Winning KIP District Condo, w/_a plan of continuing to expand this Community to Include up to 10,000sqft Parkland Area & Conservation. Featuring white modern kitchen, tall cabinets, s/s appliances, quartz countertop and backsplash, laminate floor throughout. Floor to Ceiling Windows Offering Natural Light Spacious Balcony to Enjoy Lake and City Views. Steps to Kipling Subway,Go Station and Minutes to all major highways 427/QEW/Gardner/401. Short distance to great restaurants, shopping and Downtown Toronto nearly. **** EXTRAS **** S.S FRIDGE, S/S B/I DISHWASHER, S/S B/I MICROVAWE, WASHER,DRYER, ALL ELECTRICAL FIXTURES AND WINDOW COVERING (id:12178)
#dr -1172 Falgarwood Ave
Oakville, Ontario
Welcome to your forever home: a stunning property on one of a kind ravine lot in sought-after family-friendly Falgarwood. Open-concept multi-floor family living w/ designer finishes thru-out.Host holiday dinner parties in the spectacular kitchen featuring SS appl (inc brand new stove & DW),quartz countertops, prep sink, wine fridge & lrg island w/ seating for 4. Catch the game w/ friends in spacious living room flooded w/ natural light & fireplace. All bedrooms are spacious w/ Primary feat ensuite bathroom & walk-in closet. Large 2nd & 3rd bdrms, one w/ a deck, perfect for a growing family. All bathrooms have beautiful designer finishes. Enjoy views of the trees from huge covered deck, perfect for hosting summer bbqs. Backyard retreat for evenings under the stars around firepit. Lower level ideal for movie-nights & kids playroom with fireplace plus addtl large 4th bdrm w/ nook for office, full bathroom & walk-out. Tons of storage space, lrg utility room, lots of parking. This is it! **** EXTRAS **** Close to top-rated schools, parks, shopping, amenities, highway! Note: Basement fireplace has never been used (as-is). No survey. (id:12178)
272 Old Weston Rd
Toronto, Ontario
This recently updated home in Pelham Park featuring 2 bedrooms and 2.5 bathrooms. The main floor encompasses a combined living and dining space, along with a well-lit eat-in kitchen that connects to an adjacent mudroom for additional storage, leading to the private backyard. A 2-piece powder room is conveniently located on the main floor. Upstairs, two spacious bedrooms boast laminate wood flooring and generous closet space. The upper level is complete with a full 4-piece bathroom. The lower level offers ensuite laundry, and plenty of extra space for storage and includes a second 3-piece bathroom, providing versatile opportunities for various uses. **** EXTRAS **** Fantastic Location in Pelham Park. Within walking distance to numerous schools, restaurants, shops, grocery stores, and more. Conveniently Close to TTC and several parks. Basement currently being updated. (id:12178)
4368 Shelby Cres
Mississauga, Ontario
Welcome to 4368 Shelby Crescent in Mississaugaa charming detached home nestled in an incredible location. This spacious property boasts 3 bedrooms and 3 1/2 washrooms, spanning a generous 1800 square feet above grade. As you step inside, you're greeted by a cozy atmosphere highlighted by a gas fireplace in the family rooma perfect spot to unwind or entertain. One of the standout features of this property is its unbeatable location. Situated close to major highways, commuting is a breeze, and it's just a five-minute drive from Square One, a hub of shopping, dining, and entertainment. The neighbourhood itself is exceptional, offering access to a community garden right through the back fenceideal for nature lovers or those with a green thumb. For added convenience and potential, the finished basement comes complete with a separate entrance, offering versatility and potential for additional living space or rental income. Don't miss your chance to own this wonderful home in such a sought-after area of Mississauga. With its combination of location, space, and unique features, 4368 Shelby Crescent is ready to welcome you home. (id:12178)
394 Targa Rd
Mississauga, Ontario
Meticulously maintained 3 bedroom, 2 bath home in a sought after, family friendly neighborhood. Primary bedroom offers an ensuite and a walk out to the expansive outdoor deck. Finished Basement with Separate Entrance, 2 bedrooms, additional living space, Kitchen and 4 pc Washroom. Freshly painted throughout. Conveniently Located To Highway As Well As Go Train Stations And Minutes To Port Credit/Square One and Sherway Gardens Shopping, Restaurants, health care providers and Entertainment. Easy Access To Parks And Trails And State Of The Art Gym Facility, One Health Club. Walk To The Apple Market Grocer. Excellent Neighborhood And Schools. **** EXTRAS **** All existing window coverings and ELFs, garage door opener, wood burning fireplace, gas fireplace, Fully fenced Yard. (id:12178)
#2208 -297 Oak Walk Dr
Oakville, Ontario
Fantastic 2 bedroom, 2 Bathroom corner unit with breathtaking views of downtown Toronto, Lake Ontario and the escarpment. With over 950 sqft, this spacious unit offers an amazing layout for entertaining as well as everyday living. Upon entering the foyer, there is a large coat closet and separate laundry room with stacked washer and dryer. The large kitchen features Quartz counter tops, built-in appliances as well as plenty of cupboard space and a movable island. The second bedroom located behind the kitchen features & large window with unobstructed views of the escarpment and a closet. The combined living and dining area features vinyl flooring, upgraded light fixtures, access to a corner balcony with stunning view of downtown Toronto and floor to ceiling windows. The primary bedroom has a generous sized closet, separate 3 piece ensuite with standing shower and incredible views of Toronto. **** EXTRAS **** Many upgrades throughout including nest thermostat, motorized blinds on all windows and ring doorbell system. Great building amenities include gym, pool. party room. concierge, visitor parking and bicycle storage. (id:12178)
1384 King St W
Toronto, Ontario
18 UNIT BUILDING - 6 x Bachelor 6 x 1-Bedroom 6 x 2-Bedroom WELL MAINTAINED BUILDING - 3 STOREY - OFFERING GREAT UPSIDE POTENTIAL * TRANSIT AT DOOR * **** EXTRAS **** FULLY LEASED WITH WAITING LIST - VTB POSSIBLE - APPRAISAL ATTACHED - MANY UPGRADES - EASY TO MANAGE - GOOD CURB APPEAL - LONG TERM DEVELOPMENT POTENTIAL - GREAT TENANT MIX - BELOW MARKET RENTS (id:12178)
39 Farningham Cres
Toronto, Ontario
Located on the highly desirable Farningham Crescent in Etobicoke, this charming red brick bungalow rests on an expansive 50 x 140 pie-shaped lot enveloped by mature trees. Boasting 3+1 bedrooms, this home showcases a generous main floor layout with impressive 10-foot beamed ceilings and a striking wall-to-wall stone fireplace in the great room. Offering over 2200 square feet on the main level and an additional 1500 square feet in the lower level, this property provides ample space for living and entertaining. Whether you choose to update, renovate, or embark on a new build, the potential of this property is boundless. Discover the allure of Farningham Crescent and make this residence your next home! **** EXTRAS **** Schools: John G Althouse, Mci & St. Greg's Catchment! Easy Access To 400 Series Hwys & Airport! (id:12178)
19 Royaleigh Ave
Toronto, Ontario
**RARE FIND** 200' Deep Lot On A Picturesque Tree Lined Avenue. This Solidly Built Detached Home Has Been Lovingly Cared For By The Same Family For Over 40 Years. Main Floor Layout Boasts Bright & Spacious Principal Rooms, With Walk-Outs From Both Dining Room & Sun Room To A Large Deck Overlooking The Enormous & Well Groomed Backyard. **** EXTRAS **** Close Proximity To All Amenities, Shopping, Restaurants, Schools, Transit, Etc., And Easy Access To Major Road Arteries & Highways. Attached 1-Car Garage As Well As A Very Large Driveway With Room For Three More Vehicles. (id:12178)
#702 -9 Valhalla Inn Rd
Toronto, Ontario
See this gorgeous 2 + 1 Bedroom corner unit with almost 900 Sqft of amazing open concept space. Floor To Ceiling Windows and a south facing balcony deliver sunlight and views from every room. Spacious Kitchen With center Island/ Breakfast Bar, Granite countertops, ceramic backsplash and plenty of cabinetry. Split-bedroom plan; the primary bedroom features a modern ensuite bathroom and walk-in closet, complete with California Closet shelving's. Fabulous work from home space in the study with built-in cabinetry. Resort-Style amenities include Entertainment Room, Boardroom, Pool, Sauna, Fitness Centre, Guest Suites, Theater, BBQ Area, Rooftop Terrace, Play Area and 24Hr Concierge. The unit comes with Parking And a Locker Conveniently Located On level 2. **** EXTRAS **** Electric Light Fixtures,(except for study and dining room fixture), All existing Window Coverings, S/S Fridge, Stove, Hood Microwave, Dishwasher, Washer & Dryer. Close To Shopping, Kipling Subway, and Pearson Airport (id:12178)
1292 Grainer Crt
Oakville, Ontario
Follow Your Dream, Home to this beautiful property on a private court in the most desirable Glen Abbey here in Oakville! This stunning home offers over 3400 sq ft of above grade living space. Upon entering you will no doubt feel how grand this family home is with its formal living room boasting Cathedral Ceilings over 16ft in height along with wall to wall windows that completely light this room up, perfect for a Grand Piano! The layout on the main floor is an entertainers dream with the flow from the formal dining room to the bright and spacious kitchen leading you outside to your private oasis including a pool for everyone to enjoy. The family room which takes in the afternoon sun and large office complete this main floor space. The Primary retreat bedroom is overly generous in size and will not disappoint along with the ensuite bathroom and walk in closet. This 4 bedroom/2.5 bathroom home has beautiful hardwood throughout along with California shutters and large windows wrapping around the entire house. Grainer Court offers a 10+++ walk score to shops, parks, green space, walking trails and Abbey Park High School which is ranked as one of the very best! If you are in the market for an extraordinary lifestyle where your kids can play road hockey or hopscotch without worry on this private court with only 12 other homes, this could truly be one of the best real estate offerings there is! Relax and enjoy your tour! (id:12178)
4750 Antelope Cres
Mississauga, Ontario
Welcome to Your Perfect home in Hurontario, Mississauga! This stunning residence offers a harmonious blend of modern comfort and serene natural beauty. Boasting 4 bedrooms on the upper level and an additional 2 in the basement, there's ample space for the entire family to spread out and relax. Additionally, the basement is a walkout, offering easy for conversion into an accessory apartment. This presents an excellent opportunity to supplement your mortgage or provide comfortable accommodation for aging family members, ensuring they can stay close by while maintaining their independence. Prepare to be enchanted by the backyard oasis, where a fantastic lot backs onto a tranquil ravine, creating a sense of privacy and serenity that's hard to find. Whether you're hosting gatherings or simply unwinding after a long day, this outdoor space is sure to impress. Step inside to discover a home that's been thoughtfully updated from top to bottom. Fresh paint adorns the main and upper floors, complemented by new carpeting on the second floor and stylish laminate flooring on the main level. Brand new appliances sparkle in the kitchen, which also boasts sleek stone countertops. Plus, with all new light fixtures, new stone counters in all bathrooms, fresh asphalt driveway and a new roof, this home is completely turn key ready. Situated just moments away from Square One Mall, commuting is a breeze with easy access to highways 403 and 401, as well as nearby GO Transit stops and Mississauga public transit. Whether you're heading to work or exploring everything the city has to offer, you'll love the convenience of this prime location. **** EXTRAS **** Don't miss your chance to make this extraordinary property your own. * NEW roof * Freshly painted * New flooring throughout main & upper levels * New Asphalt Driveway* Brand new S/S appliances * Private ravine lot * Unbeatable Location * (id:12178)
97 Atwood Ave
Halton Hills, Ontario
Experience the epitome of refined living in this remarkable family home in the North End of Georgetown. Positioned against a backdrop of serene open space, this home exudes luxury and sophistication at every turn. Step inside to discover three bedrooms, three bathrooms, pot lights & hardwood throughout, and where the heart of the home beckons, you are greeted with a stunning kitchen with a sprawling island, stainless steel appliances, quartz countertops, ceiling-height cabinets and bespoke finishes. Unwind in the cozy family room, complete with a fireplace, fostering an ambiance of warmth and elegance. Head upstairs to the primary suite, boasting a brand new lavish four-piece ensuite and a large walk-in closet. The finished basement awaits with an open-concept rec room and den or office. Elevating the outdoor oasis is a custom-built shed, stone patio, hot tub, all while enjoying the view of Berton Boulevard Park. Welcome Home. (id:12178)
40 Alderway Ave
Brampton, Ontario
Beautiful Tranquil Ridgehill Manor. A Small Enclave Of Architecturally Unique Executive Homes Situated In Central Brampton Adjacent To 34 Acres Of Conservation Parkland With A River Running Through It. Walking To Downtown, Schools, Shopping, Public Transit, And Access To All Major Highways. Featuring A Four Level, Detached Backsplit On A Wide 51 Foot Lot, Single Garage And Private Backyard. Open Concept Living And Dining Room Combined With Sun Filled Bay Window. Large, Eat-In Kitchen With Ample Oak Cabinetry / Breakfast Area. Four Bedrooms, Refinished Strip Hardwood Flooring. Remodelled Main Four Piece Bathroom With Neutral Ceramic Tiled Flooring, Soaker Tub And Large White Vanity. Huge Main Level Family Room With Walk-Out Sliding Door To A Glass Enclosed Sun Room. Finished Recreation Room With Above Grade Windows. Loads Of Crawl Space Storage Area, Combination Laundry/Furnace And Pantry (id:12178)

