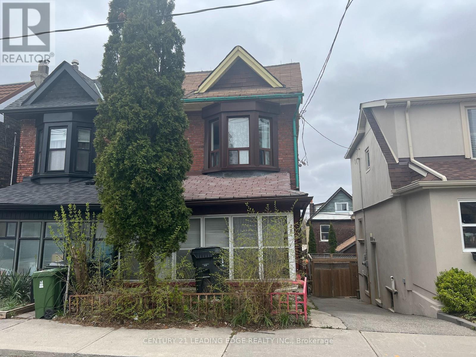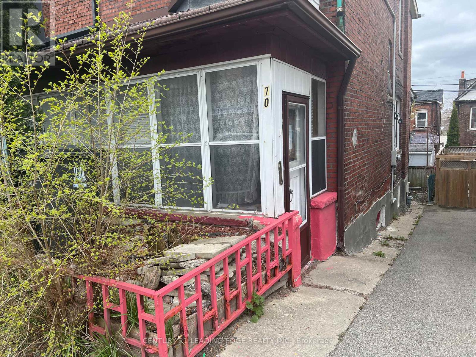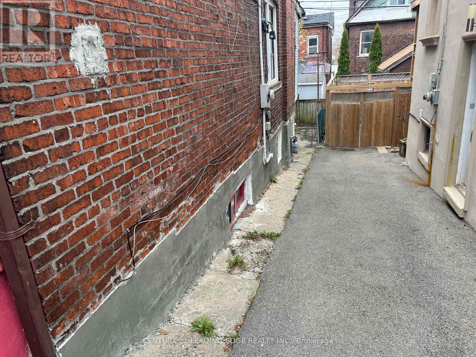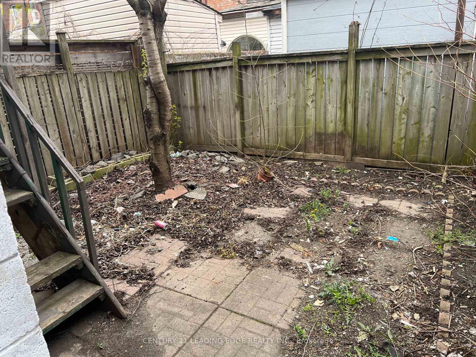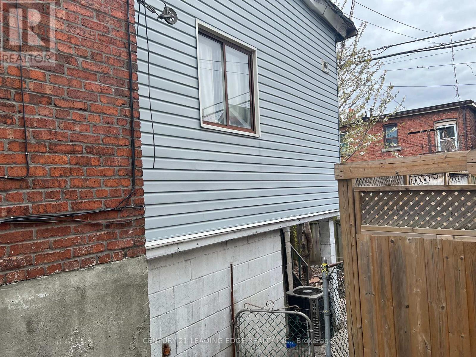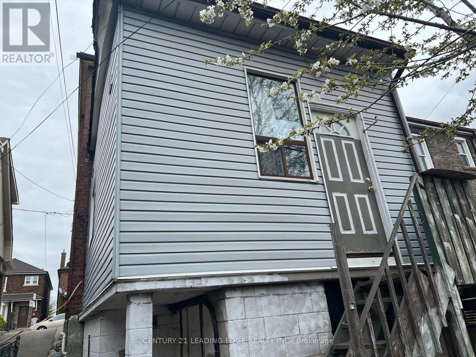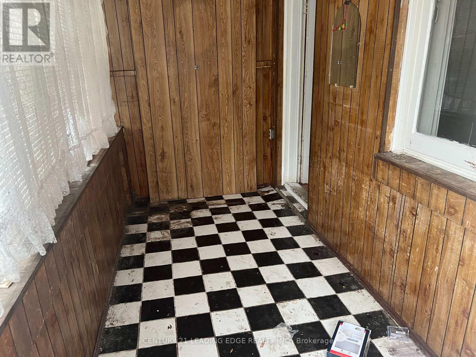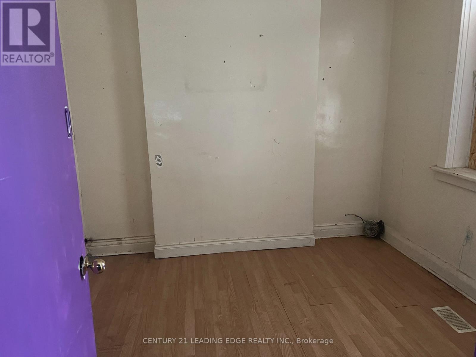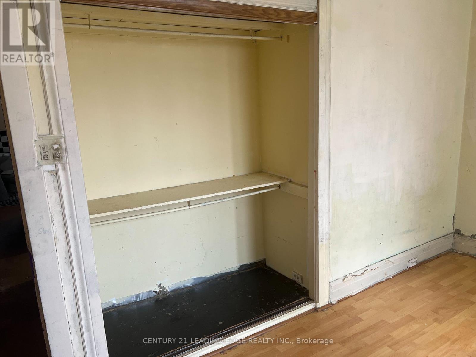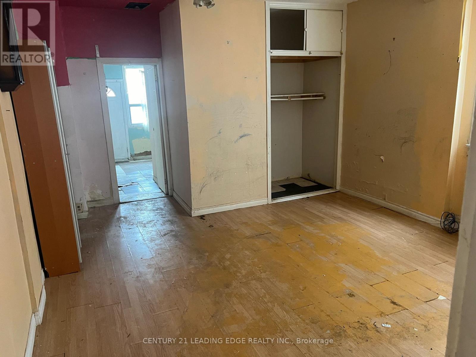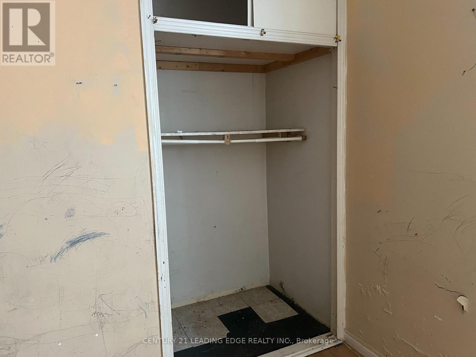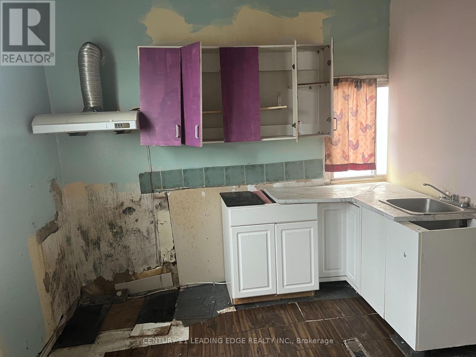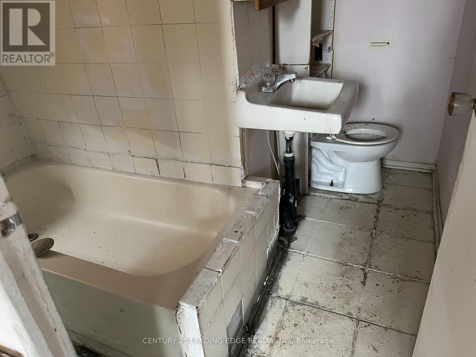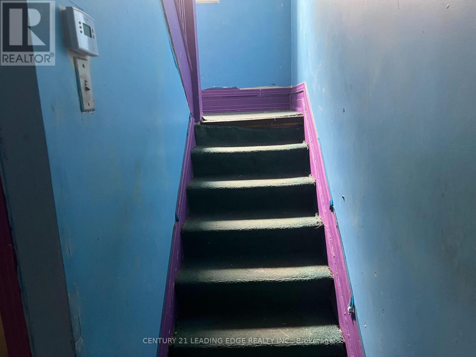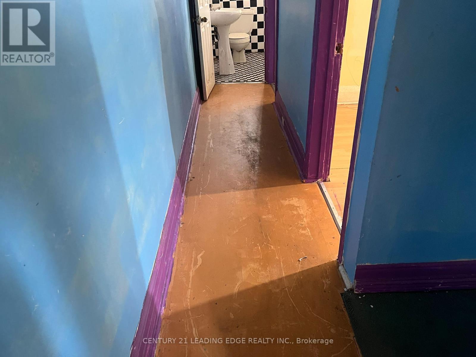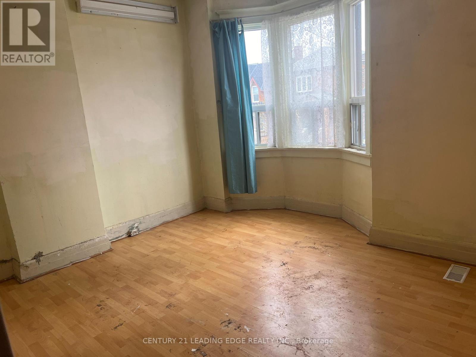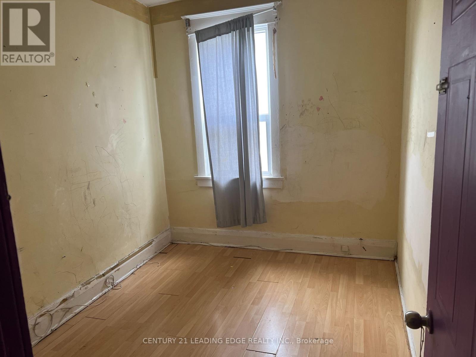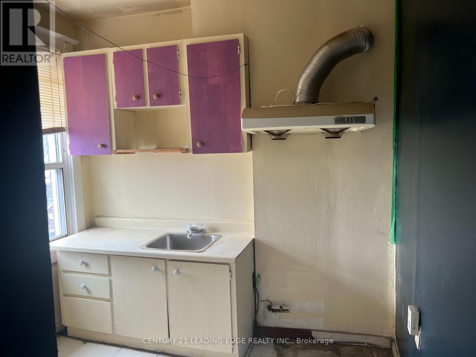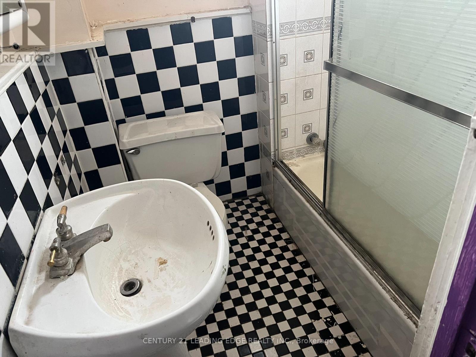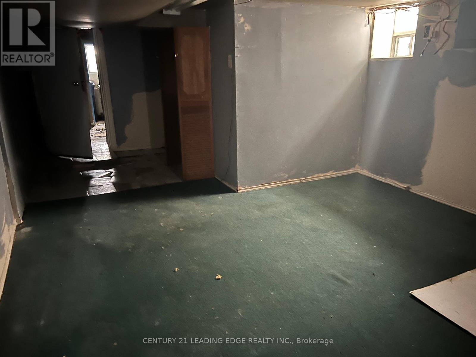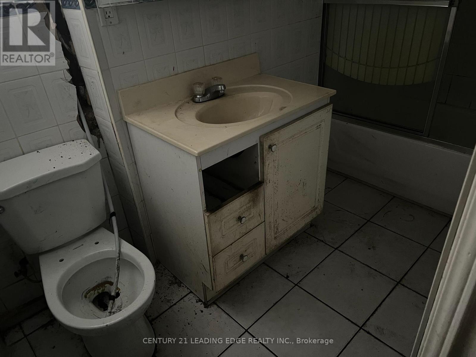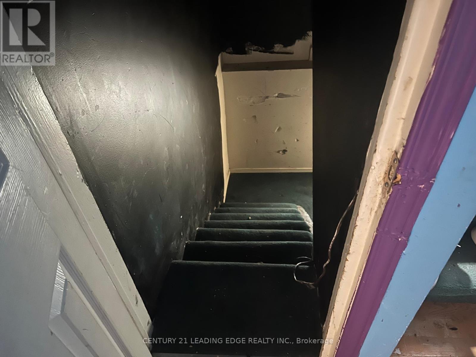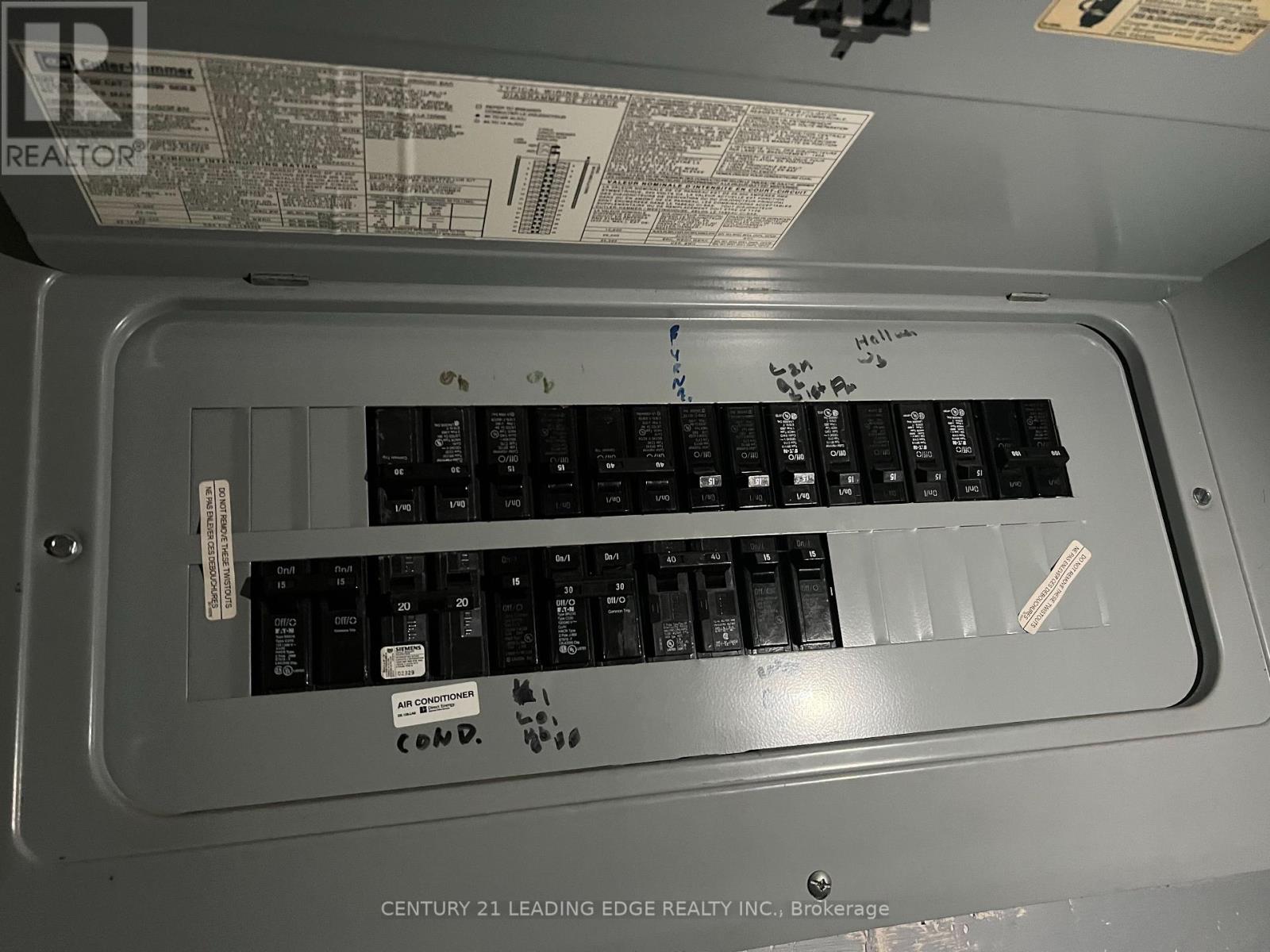3 Bedroom
3 Bathroom
Central Air Conditioning
Forced Air
$689,000
Calling All Investors And Contractors. Here's the Opportunity To Renovate, Remodel this 3bedroom home in the heart of Toronto's Weston-Pellam Park Community. This Two Storey semidetached Is A blank canvas, in need of your personal touch. It Is Currently Configured As ASingle Family Home But There Are Endless Possibilities For Renovation And Customization. 2Entrances To The Main Floor & 1 entrance to the Basement Provides The potential Opportunity ToAdd An Income Generating Apartment Or Create A Multigenerational Family Home. With Somecreativity And Investment, This Home Can Be Transformed To Suit Your Needs. Steps To PublicTransit, Shops, Restaurants, cafes, schools, Parks And Community Centers. (id:12178)
Property Details
|
MLS® Number
|
W8299600 |
|
Property Type
|
Single Family |
|
Community Name
|
Weston-Pellam Park |
|
Amenities Near By
|
Park, Public Transit |
Building
|
Bathroom Total
|
3 |
|
Bedrooms Above Ground
|
3 |
|
Bedrooms Total
|
3 |
|
Basement Features
|
Separate Entrance |
|
Basement Type
|
N/a |
|
Construction Style Attachment
|
Semi-detached |
|
Cooling Type
|
Central Air Conditioning |
|
Exterior Finish
|
Brick, Vinyl Siding |
|
Heating Fuel
|
Natural Gas |
|
Heating Type
|
Forced Air |
|
Stories Total
|
2 |
|
Type
|
House |
|
Utility Water
|
Municipal Water |
Land
|
Acreage
|
No |
|
Land Amenities
|
Park, Public Transit |
|
Sewer
|
Septic System |
|
Size Irregular
|
17.08 X 70.29 Ft |
|
Size Total Text
|
17.08 X 70.29 Ft |
Rooms
| Level |
Type |
Length |
Width |
Dimensions |
|
Second Level |
Bedroom 2 |
3.14 m |
4.31 m |
3.14 m x 4.31 m |
|
Second Level |
Bedroom 3 |
2.5 m |
3.26 m |
2.5 m x 3.26 m |
|
Second Level |
Kitchen |
2.34 m |
2.64 m |
2.34 m x 2.64 m |
|
Basement |
Recreational, Games Room |
6.7 m |
3.86 m |
6.7 m x 3.86 m |
|
Basement |
Den |
2.97 m |
2.36 m |
2.97 m x 2.36 m |
|
Main Level |
Bedroom |
3.14 m |
3.13 m |
3.14 m x 3.13 m |
|
Main Level |
Living Room |
5.18 m |
4.31 m |
5.18 m x 4.31 m |
|
Main Level |
Kitchen |
4.31 m |
4.02 m |
4.31 m x 4.02 m |
https://www.realtor.ca/real-estate/26838317/70-ford-street-toronto-weston-pellam-park

