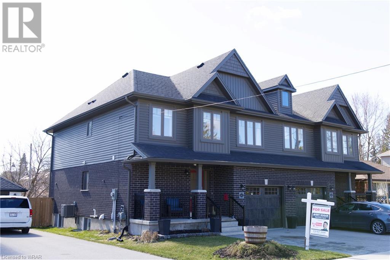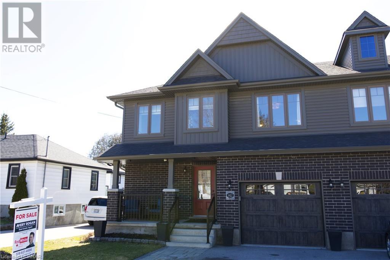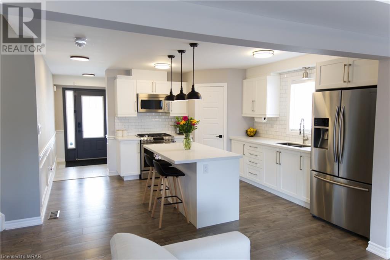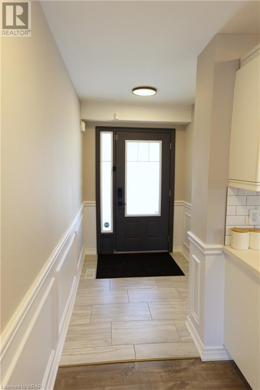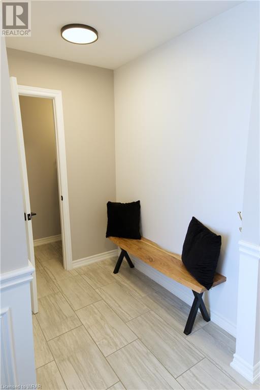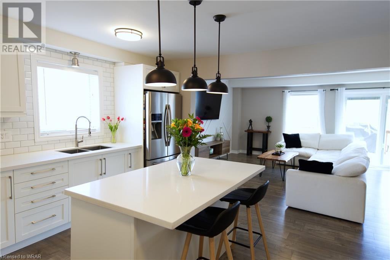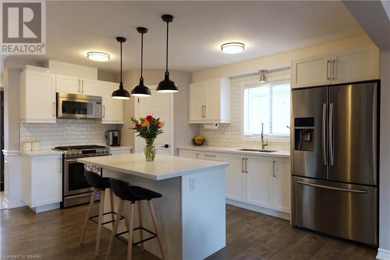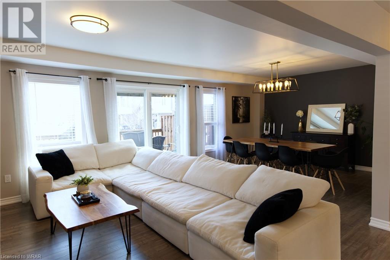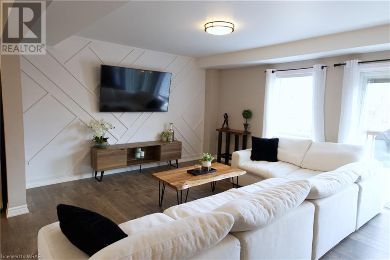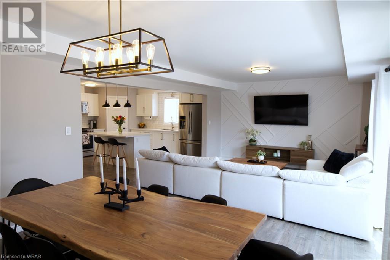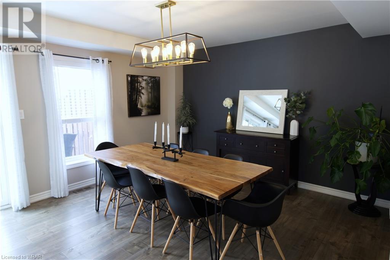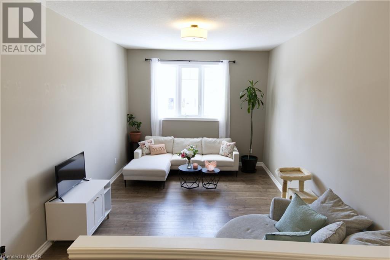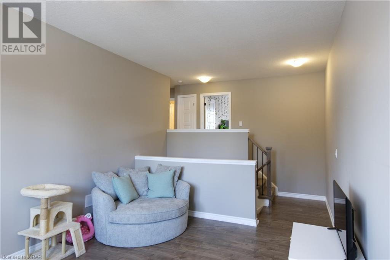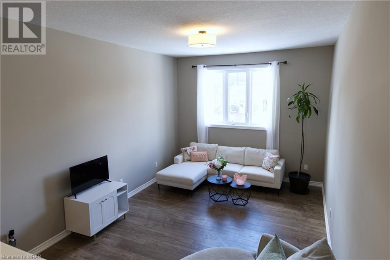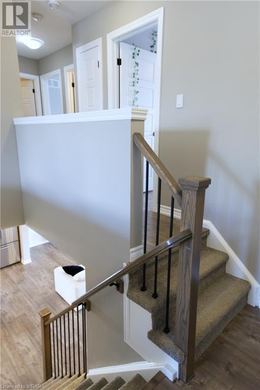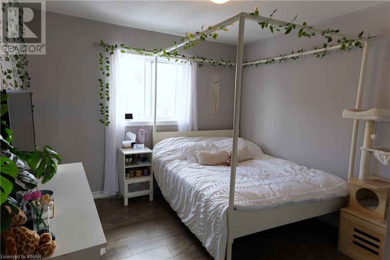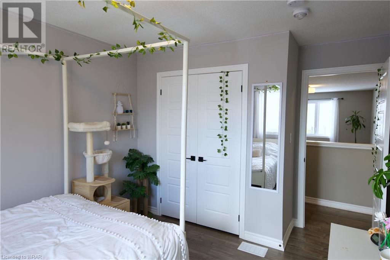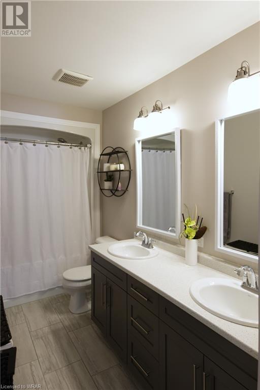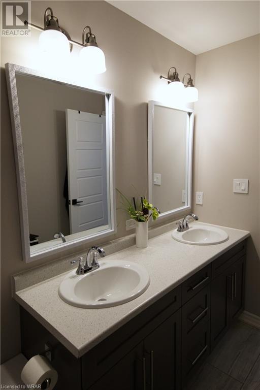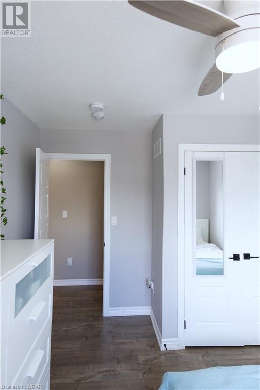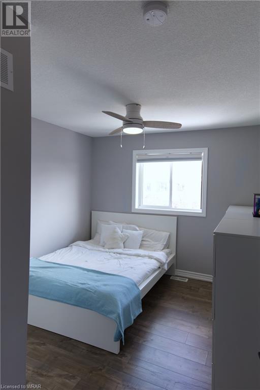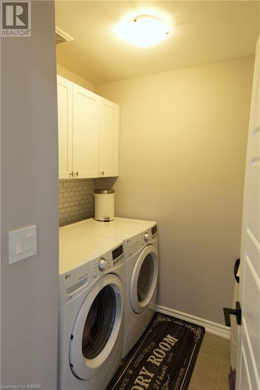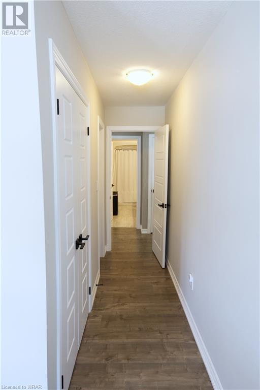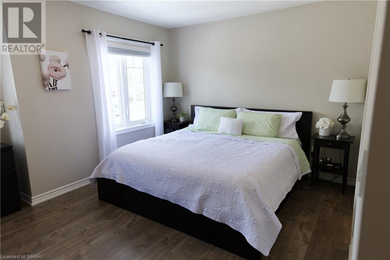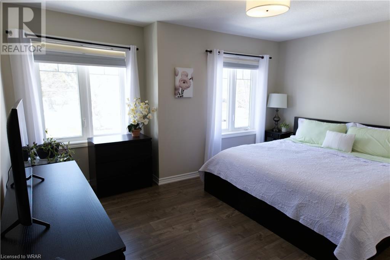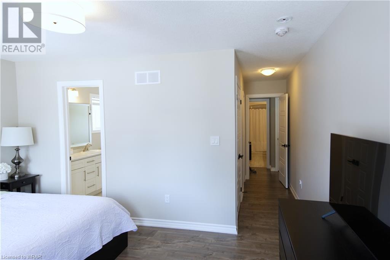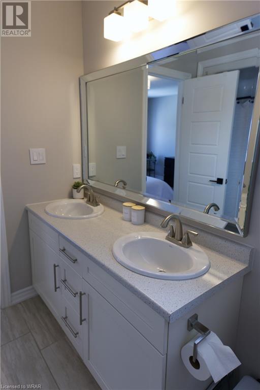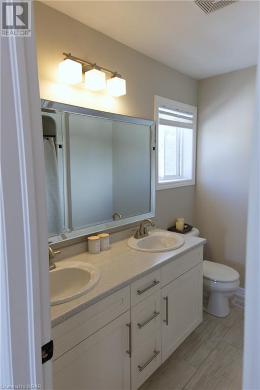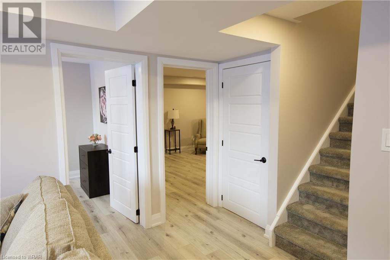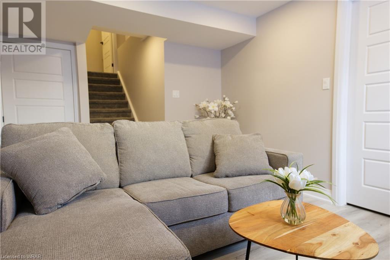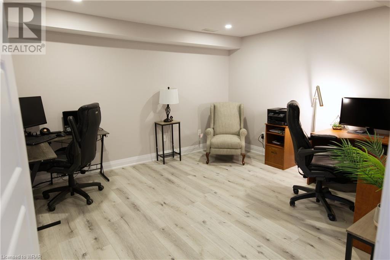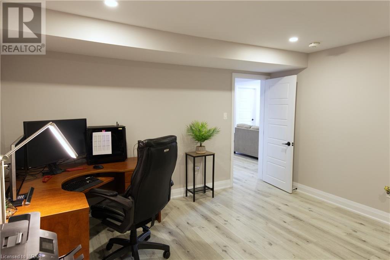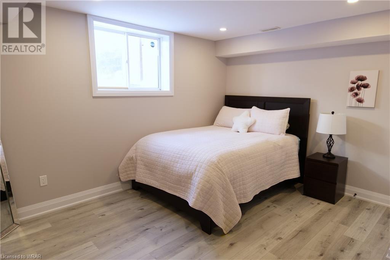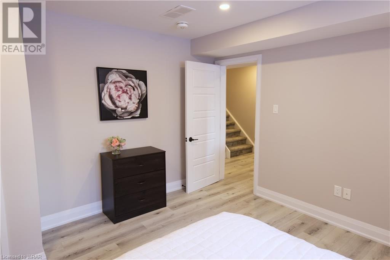4 Bedroom
3 Bathroom
2546
2 Level
Central Air Conditioning
Forced Air
$850,000
This beautifully maintained property is ready for you to move right in and start living your best life! With charming wainscoting, designer lighting, and an open floor plan, it offers a welcoming atmosphere. The kitchen is a bright and inviting space with quartz countertops, subway tile backsplash, a walk-in pantry, and stainless steel appliances. The living and dining areas lead out to a deck with a privacy wall overlooking the fenced yard. Upstairs, there's a bonus family room that can be used as a playroom, office, or den, along with a primary suite featuring two closets and a luxurious five-piece ensuite bath. Two additional bedrooms and a convenient laundry room complete the upper level. Plus, the finished basement adds extra living space with an additional bedroom and office. Located just a short walk from schools, shopping, dining, and amenities in Fergus. (id:12178)
Open House
This property has open houses!
Starts at:
11:00 am
Ends at:
2:00 pm
Property Details
|
MLS® Number
|
40561086 |
|
Property Type
|
Single Family |
|
Equipment Type
|
Water Heater |
|
Features
|
Paved Driveway |
|
Parking Space Total
|
3 |
|
Rental Equipment Type
|
Water Heater |
Building
|
Bathroom Total
|
3 |
|
Bedrooms Above Ground
|
3 |
|
Bedrooms Below Ground
|
1 |
|
Bedrooms Total
|
4 |
|
Appliances
|
Dishwasher, Dryer, Refrigerator, Stove, Microwave Built-in, Hood Fan |
|
Architectural Style
|
2 Level |
|
Basement Development
|
Partially Finished |
|
Basement Type
|
Full (partially Finished) |
|
Construction Style Attachment
|
Semi-detached |
|
Cooling Type
|
Central Air Conditioning |
|
Exterior Finish
|
Brick, Brick Veneer, Vinyl Siding |
|
Foundation Type
|
Poured Concrete |
|
Half Bath Total
|
1 |
|
Heating Fuel
|
Natural Gas |
|
Heating Type
|
Forced Air |
|
Stories Total
|
2 |
|
Size Interior
|
2546 |
|
Type
|
House |
|
Utility Water
|
Municipal Water |
Parking
Land
|
Acreage
|
No |
|
Sewer
|
Municipal Sewage System |
|
Size Depth
|
88 Ft |
|
Size Frontage
|
33 Ft |
|
Size Total Text
|
Under 1/2 Acre |
|
Zoning Description
|
R2 |
Rooms
| Level |
Type |
Length |
Width |
Dimensions |
|
Second Level |
Bedroom |
|
|
10'0'' x 12'1'' |
|
Second Level |
Bedroom |
|
|
10'2'' x 13'5'' |
|
Second Level |
Bedroom |
|
|
14'6'' x 22'2'' |
|
Second Level |
Family Room |
|
|
11'9'' x 16'5'' |
|
Second Level |
4pc Bathroom |
|
|
5'9'' x 12'2'' |
|
Second Level |
4pc Bathroom |
|
|
8'2'' x 7'9'' |
|
Lower Level |
Office |
|
|
12'0'' x 12'9'' |
|
Lower Level |
Bedroom |
|
|
12'9'' x 13'3'' |
|
Main Level |
Kitchen |
|
|
15'2'' x 14'11'' |
|
Main Level |
Living Room |
|
|
15'10'' x 14'11'' |
|
Main Level |
Dining Room |
|
|
10'2'' x 13'2'' |
|
Main Level |
2pc Bathroom |
|
|
3'1'' x 7'6'' |
https://www.realtor.ca/real-estate/26664994/142-forfar-street-e-fergus

