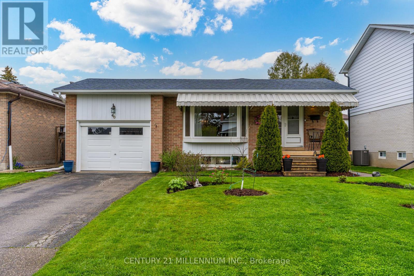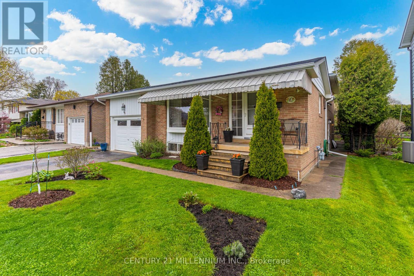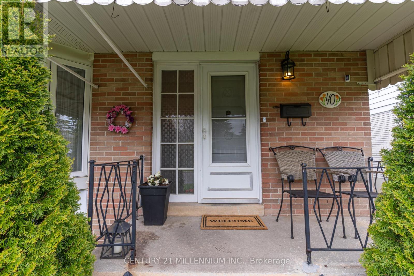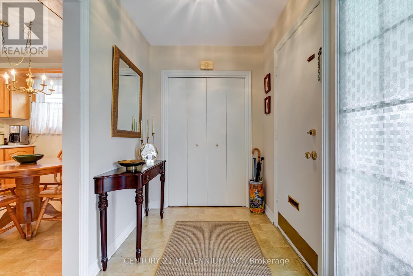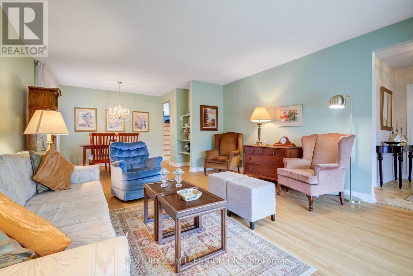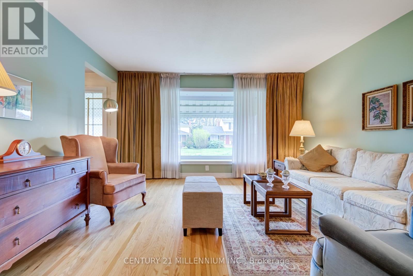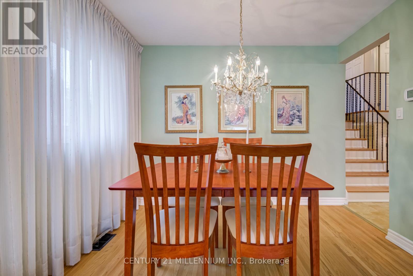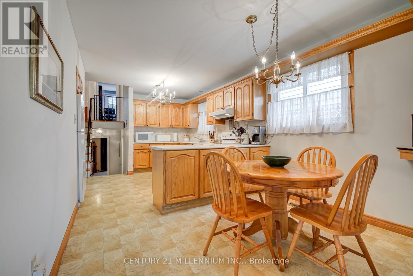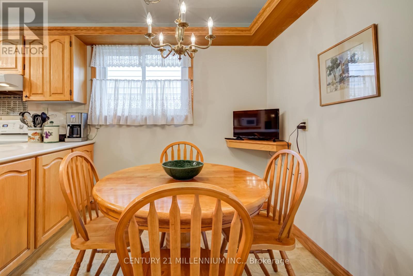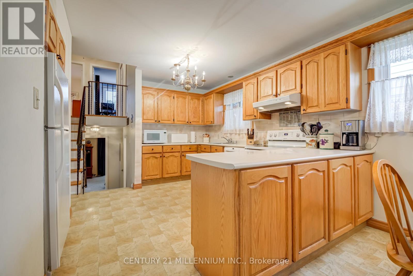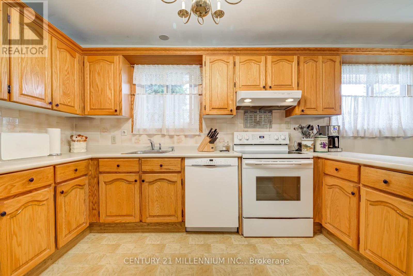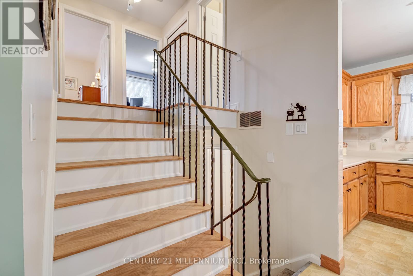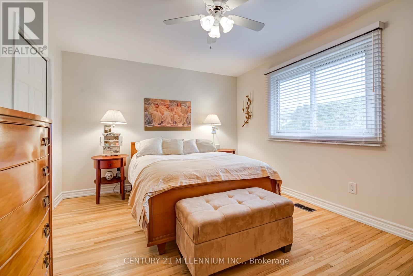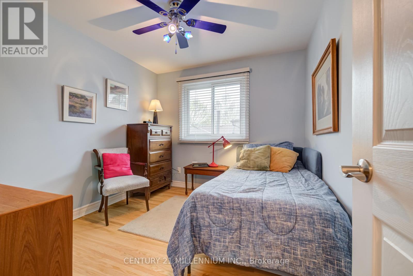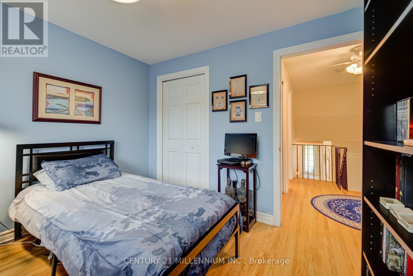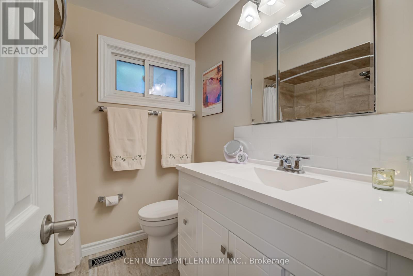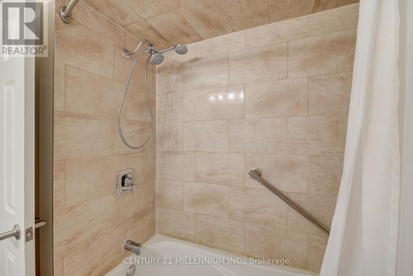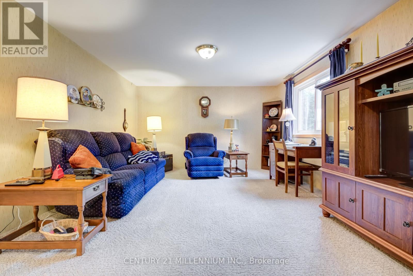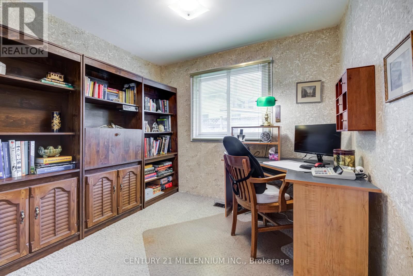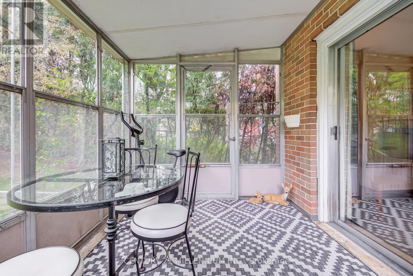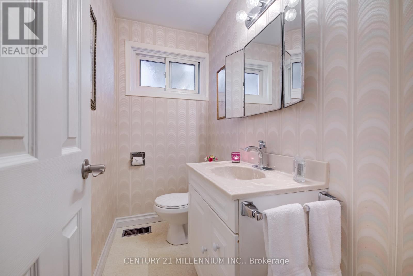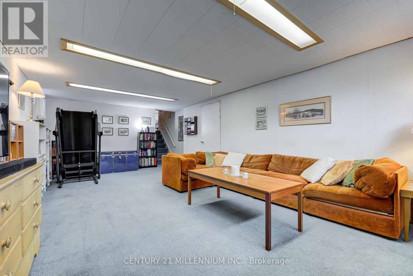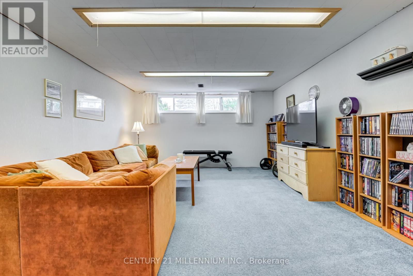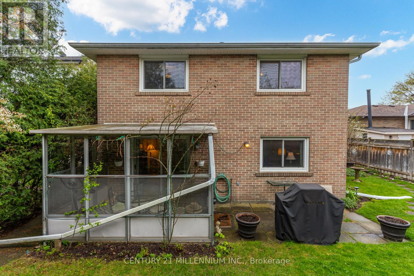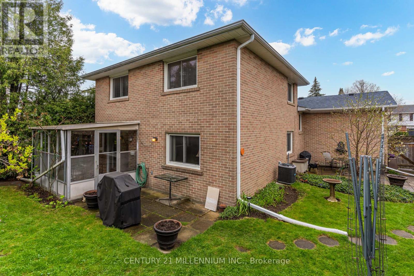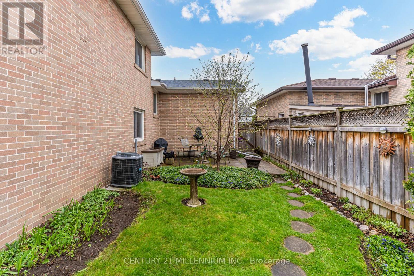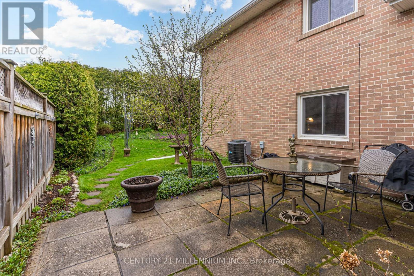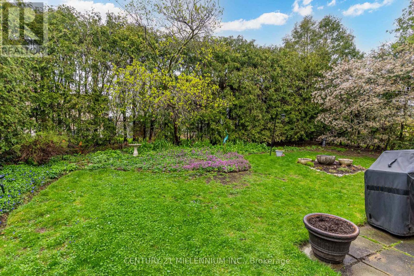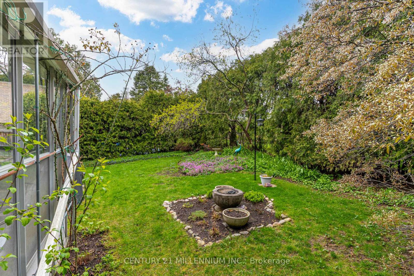40 Alderway Avenue Brampton, Ontario L6Y 2B7
$999,000
Beautiful Tranquil Ridgehill Manor. A Small Enclave Of Architecturally Unique Executive Homes Situated In Central Brampton Adjacent To 34 Acres Of Conservation Parkland With A River Running Through It. Walking To Downtown, Schools, Shopping, Public Transit, And Access To All Major Highways. Featuring A Four Level, Detached Backsplit On A Wide 51 Foot Lot, Single Garage And Private Backyard. Open Concept Living And Dining Room Combined With Sun Filled Bay Window. Large, Eat-In Kitchen With Ample Oak Cabinetry / Breakfast Area. Four Bedrooms, Refinished Strip Hardwood Flooring. Remodelled Main Four Piece Bathroom With Neutral Ceramic Tiled Flooring, Soaker Tub And Large White Vanity. Huge Main Level Family Room With Walk-Out Sliding Door To A Glass Enclosed Sun Room. Finished Recreation Room With Above Grade Windows. Loads Of Crawl Space Storage Area, Combination Laundry/Furnace And Pantry (id:12178)
Open House
This property has open houses!
2:00 pm
Ends at:4:00 pm
2:00 pm
Ends at:4:00 pm
Property Details
| MLS® Number | W8299170 |
| Property Type | Single Family |
| Community Name | Brampton South |
| Amenities Near By | Public Transit, Schools |
| Community Features | Community Centre, School Bus |
| Features | Conservation/green Belt |
| Parking Space Total | 3 |
Building
| Bathroom Total | 2 |
| Bedrooms Above Ground | 4 |
| Bedrooms Total | 4 |
| Basement Development | Finished |
| Basement Features | Separate Entrance |
| Basement Type | N/a (finished) |
| Construction Style Attachment | Detached |
| Construction Style Split Level | Backsplit |
| Cooling Type | Central Air Conditioning |
| Exterior Finish | Aluminum Siding, Brick |
| Foundation Type | Concrete |
| Heating Fuel | Natural Gas |
| Heating Type | Forced Air |
| Type | House |
| Utility Water | Municipal Water |
Parking
| Attached Garage |
Land
| Acreage | No |
| Land Amenities | Public Transit, Schools |
| Sewer | Sanitary Sewer |
| Size Irregular | 51 X 100 Ft |
| Size Total Text | 51 X 100 Ft |
| Surface Water | River/stream |
Rooms
| Level | Type | Length | Width | Dimensions |
|---|---|---|---|---|
| Basement | Recreational, Games Room | 6.9 m | 3.9 m | 6.9 m x 3.9 m |
| Lower Level | Bathroom | 2.2 m | 1.1 m | 2.2 m x 1.1 m |
| Lower Level | Bedroom 4 | 3.2 m | 2.7 m | 3.2 m x 2.7 m |
| Lower Level | Family Room | 7.6 m | 3.9 m | 7.6 m x 3.9 m |
| Main Level | Living Room | 4.8 m | 4.3 m | 4.8 m x 4.3 m |
| Main Level | Dining Room | 3.6 m | 2.5 m | 3.6 m x 2.5 m |
| Main Level | Kitchen | 6 m | 3.6 m | 6 m x 3.6 m |
| Upper Level | Primary Bedroom | 4.3 m | 3.3 m | 4.3 m x 3.3 m |
| Upper Level | Bedroom 2 | 2.3 m | 3.1 m | 2.3 m x 3.1 m |
| Upper Level | Bedroom 3 | 3.2 m | 2.7 m | 3.2 m x 2.7 m |
| Upper Level | Bathroom | 2.2 m | 2.1 m | 2.2 m x 2.1 m |
https://www.realtor.ca/real-estate/26837404/40-alderway-avenue-brampton-brampton-south

