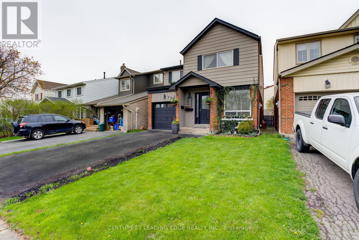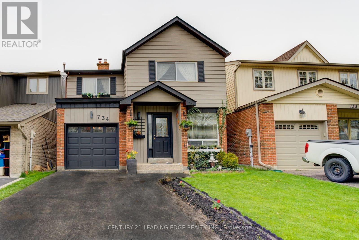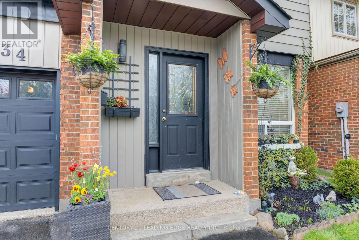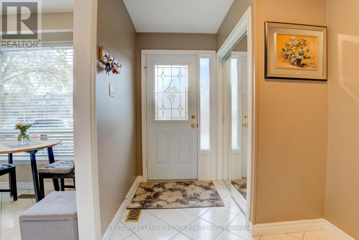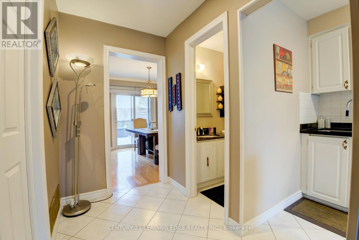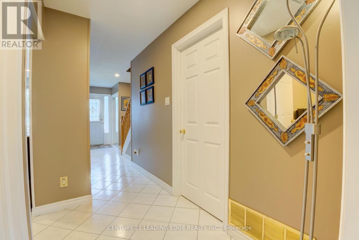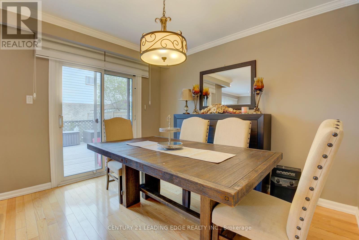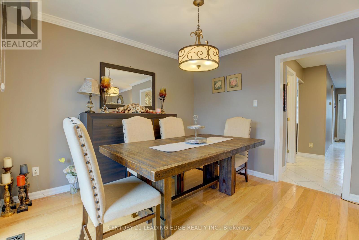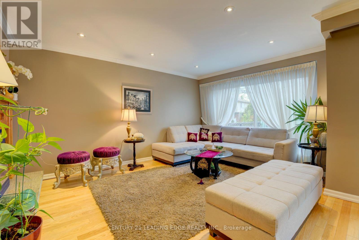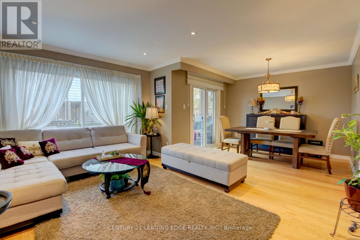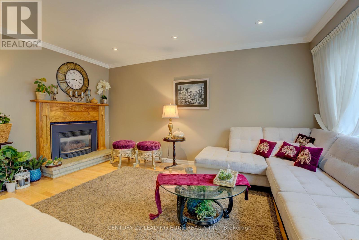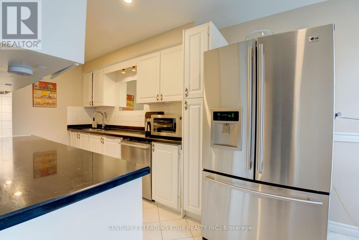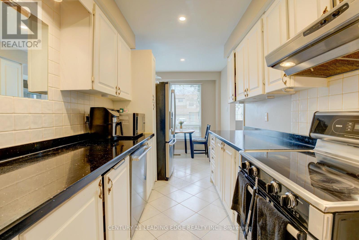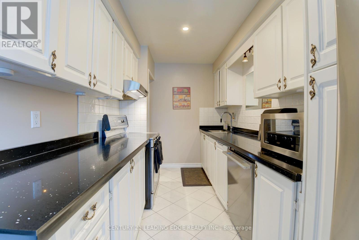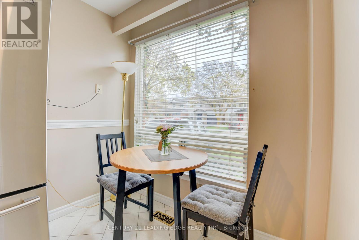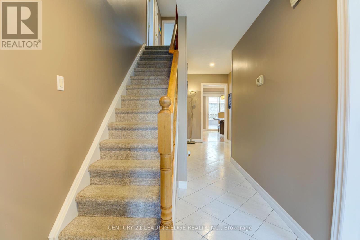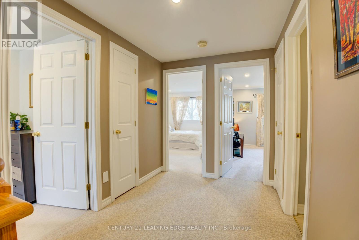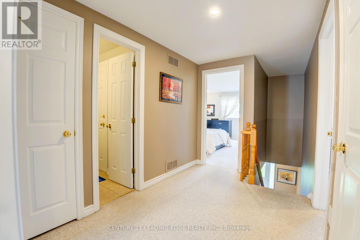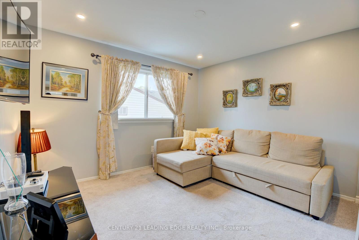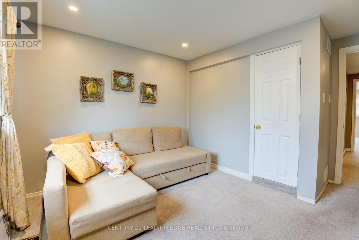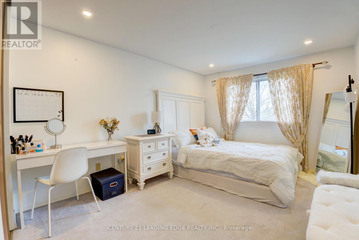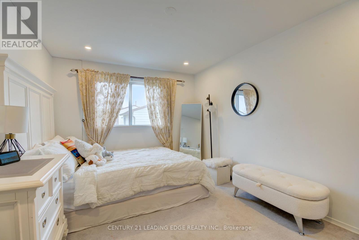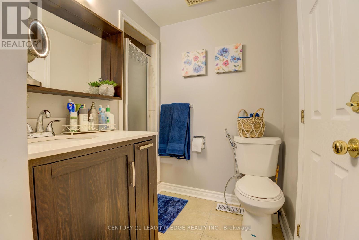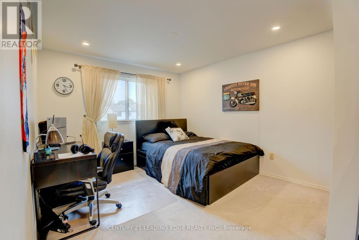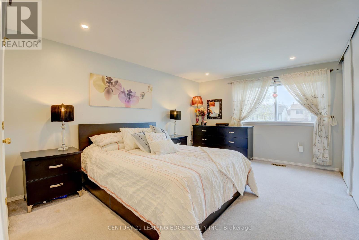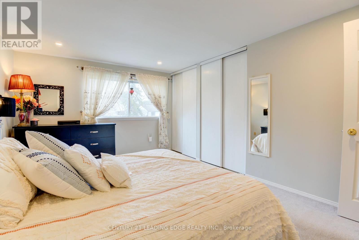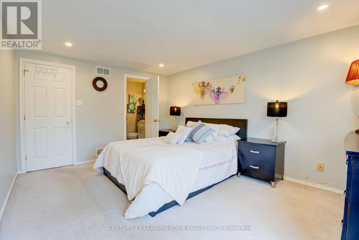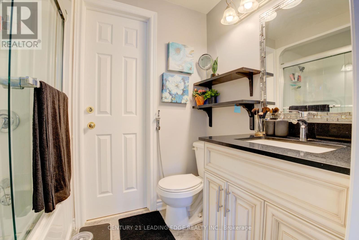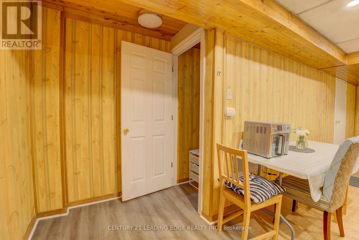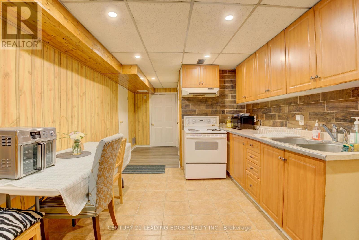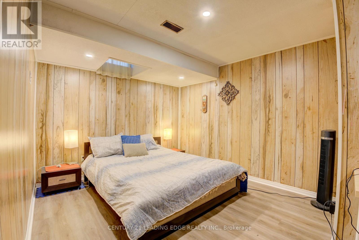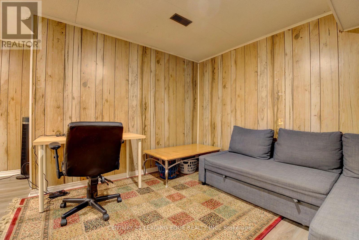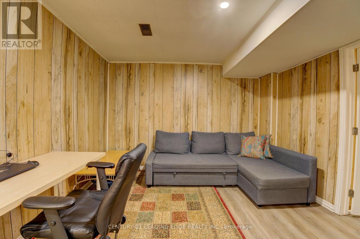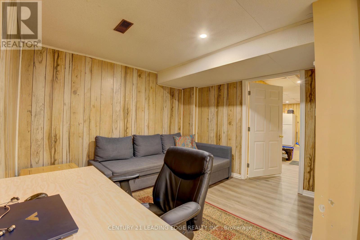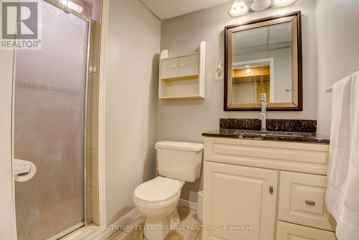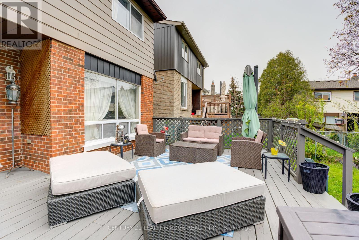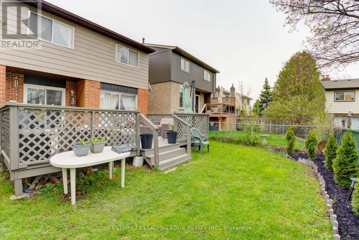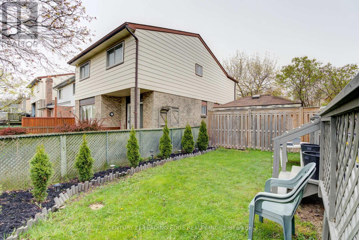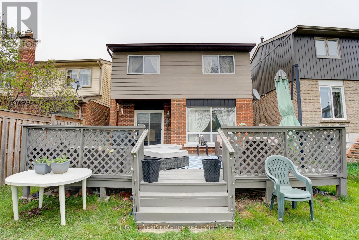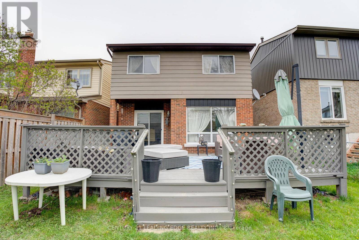5 Bedroom
4 Bathroom
Fireplace
Central Air Conditioning
Forced Air
$999,000
Welcome! Step into this charming 4+1 Bedrooms, 4 Washrooms home on a serene crescent in Dorset Park. Hardwood floors, crown molding, and 1555 sq ft with a spacious finished basement featuring a separate entrance ideal for in-law suite. Recent upgrades include Replace new Roof Shingles (2023), Furnace (2022) and Brand New blinds In Dining (2024), Upgraded Granite Vanities in all Washrooms, Enjoy the large deck and proximity to schools, parks, and amenities. Conveniently located just 5 minutes from the 401 and 3 minutes from the Go Station. Perfect for your family!"" **** EXTRAS **** 2 Fridges, 2 Stoves, 2 Micro waves, D/Washer, F/L Washer And Dryer, All Elfs, All Window Coverings, Air Conditioner, Furnace. (id:12178)
Property Details
|
MLS® Number
|
W8299642 |
|
Property Type
|
Single Family |
|
Community Name
|
Dorset Park |
|
Amenities Near By
|
Hospital, Place Of Worship, Schools |
|
Community Features
|
Community Centre |
|
Equipment Type
|
Water Heater |
|
Parking Space Total
|
3 |
|
Rental Equipment Type
|
Water Heater |
Building
|
Bathroom Total
|
4 |
|
Bedrooms Above Ground
|
4 |
|
Bedrooms Below Ground
|
1 |
|
Bedrooms Total
|
5 |
|
Basement Development
|
Finished |
|
Basement Features
|
Apartment In Basement |
|
Basement Type
|
N/a (finished) |
|
Construction Style Attachment
|
Detached |
|
Cooling Type
|
Central Air Conditioning |
|
Exterior Finish
|
Brick, Vinyl Siding |
|
Fireplace Present
|
Yes |
|
Foundation Type
|
Unknown |
|
Heating Fuel
|
Natural Gas |
|
Heating Type
|
Forced Air |
|
Stories Total
|
2 |
|
Type
|
House |
|
Utility Water
|
Municipal Water |
Parking
Land
|
Acreage
|
No |
|
Land Amenities
|
Hospital, Place Of Worship, Schools |
|
Sewer
|
Septic System |
|
Size Irregular
|
30 X 98 Ft |
|
Size Total Text
|
30 X 98 Ft |
Rooms
| Level |
Type |
Length |
Width |
Dimensions |
|
Second Level |
Primary Bedroom |
4.56 m |
3.41 m |
4.56 m x 3.41 m |
|
Second Level |
Bedroom 2 |
3.9 m |
3.1 m |
3.9 m x 3.1 m |
|
Second Level |
Bedroom 3 |
3.88 m |
3 m |
3.88 m x 3 m |
|
Second Level |
Bedroom 4 |
3.88 m |
3.37 m |
3.88 m x 3.37 m |
|
Basement |
Kitchen |
3.46 m |
3.41 m |
3.46 m x 3.41 m |
|
Basement |
Eating Area |
2.42 m |
2.1 m |
2.42 m x 2.1 m |
|
Basement |
Bedroom |
6 m |
3.35 m |
6 m x 3.35 m |
|
Main Level |
Living Room |
4.73 m |
3.45 m |
4.73 m x 3.45 m |
|
Main Level |
Dining Room |
3.2 m |
2.8 m |
3.2 m x 2.8 m |
|
Main Level |
Kitchen |
3.46 m |
2.1 m |
3.46 m x 2.1 m |
|
Main Level |
Eating Area |
2.42 m |
2.1 m |
2.42 m x 2.1 m |
https://www.realtor.ca/real-estate/26838323/734-briar-crescent-milton-dorset-park

