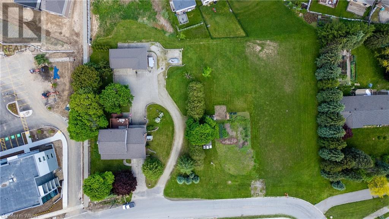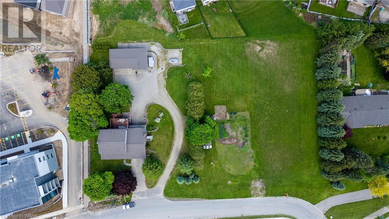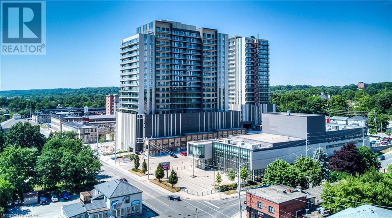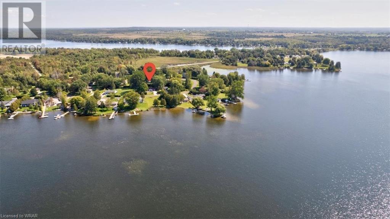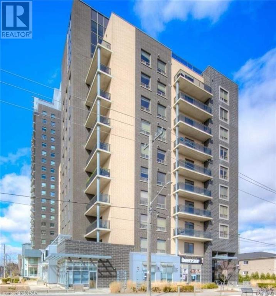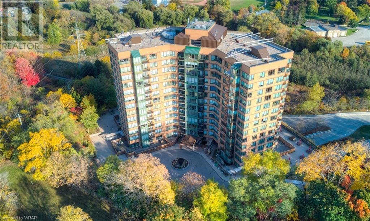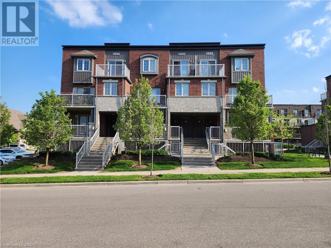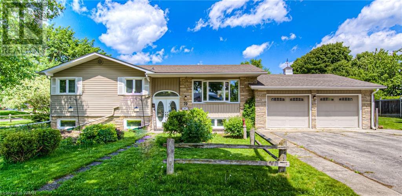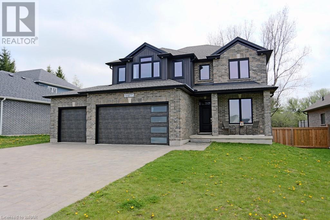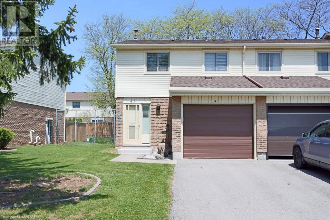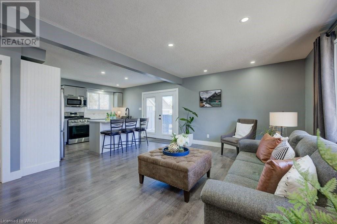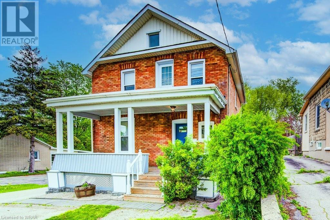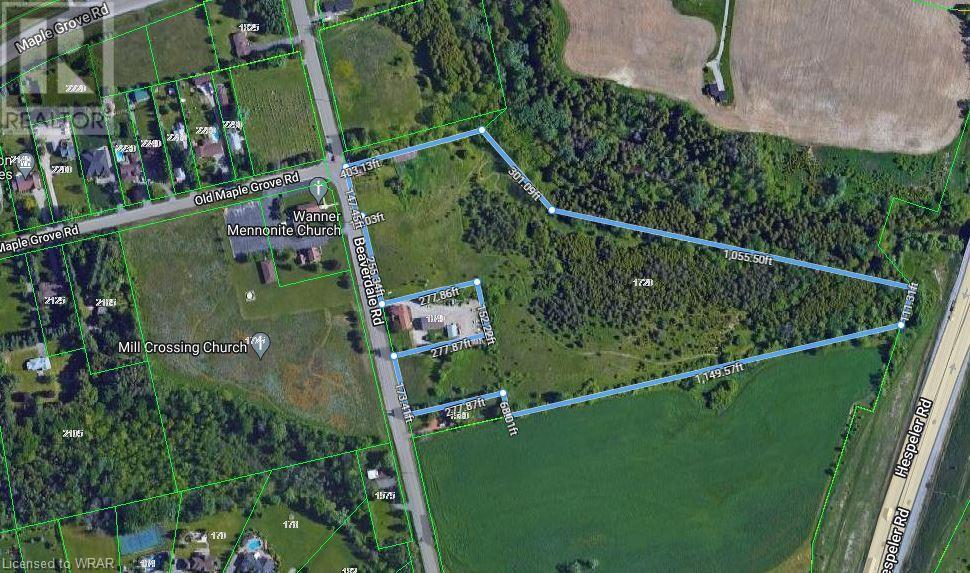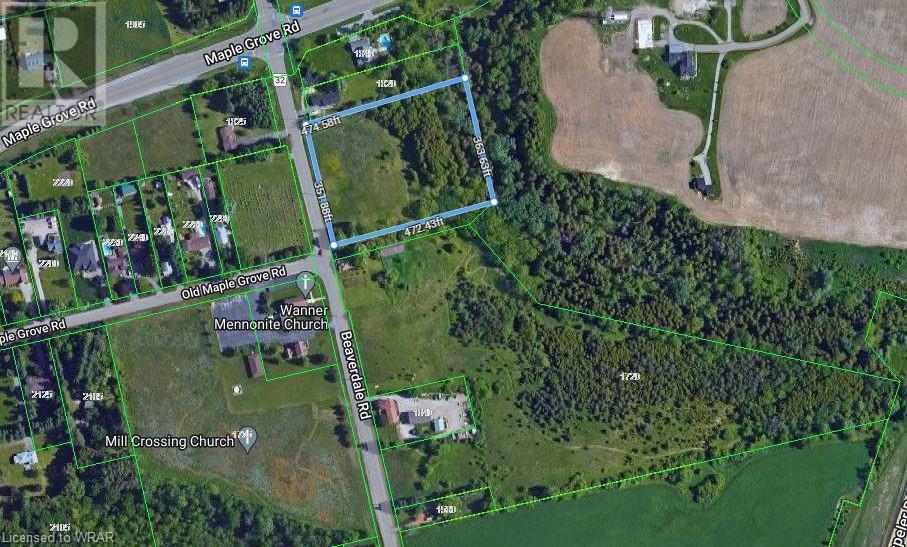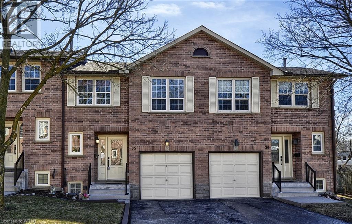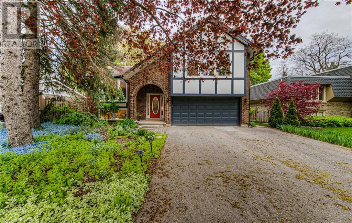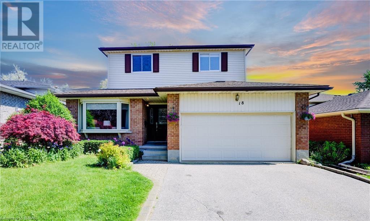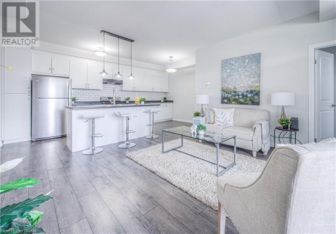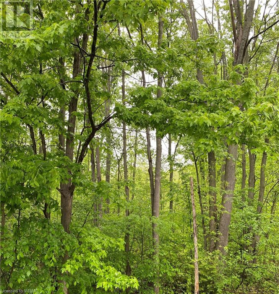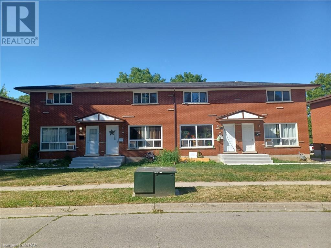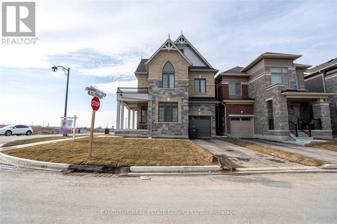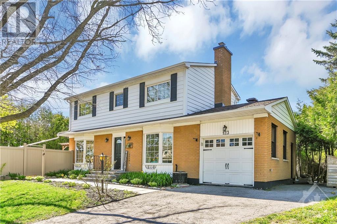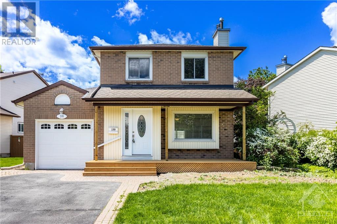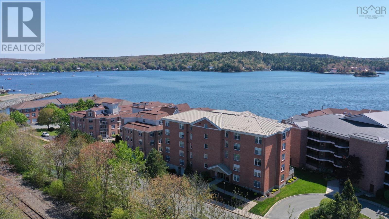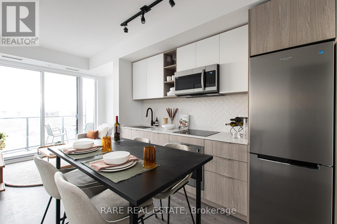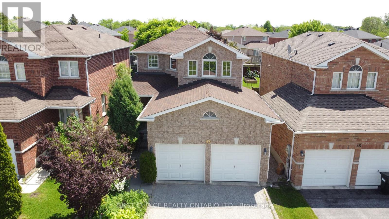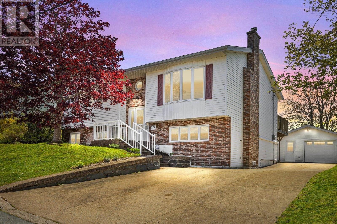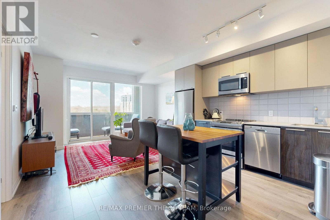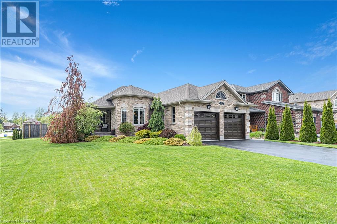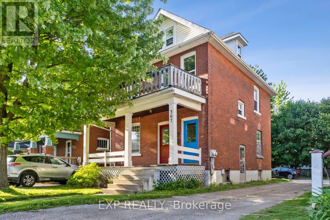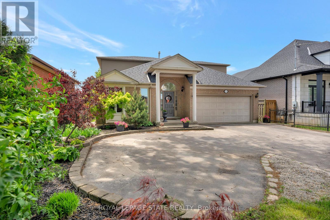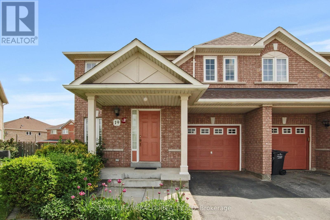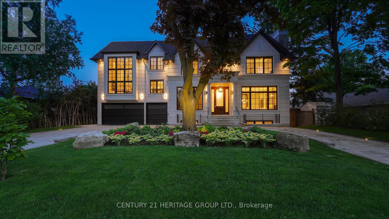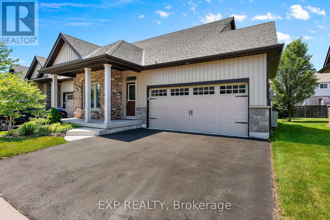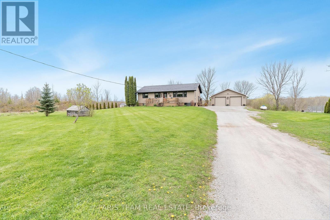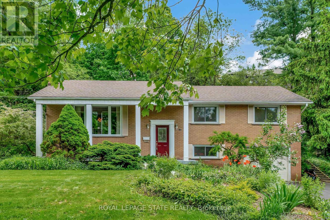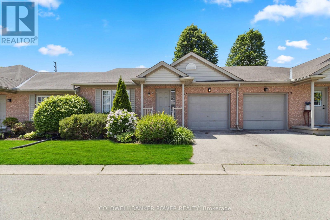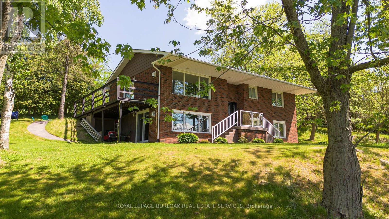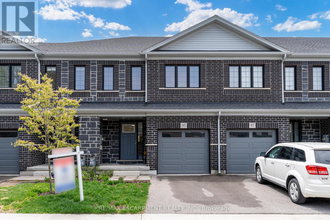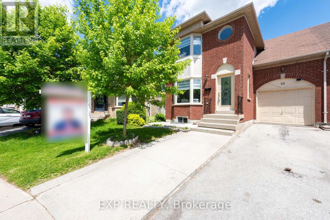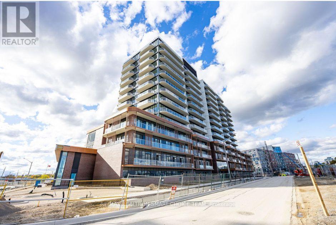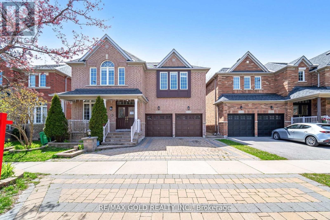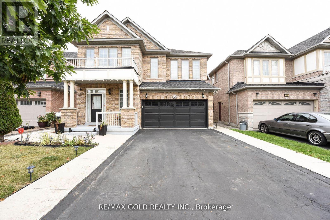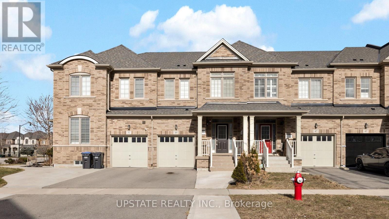Ontario Real Estate - Buying & Selling
Buying? (Self Serve)
We have thousands of Ontario properties for sale listed below. Use our powerful ‘Search/Filter Results’ button below to find your dream property. When you find one, simply complete the contact form found on the listing.
Buying? (Assisted)
Looking for something specific? Prefer assistance by a qualified local agent? No problem, complete our ‘Buyer’s Profile’ form and Red and White Realty™ will start a detailed search for you.
Selling Your Property?
List your home with Red and White Realty™ and get Sold! Get top dollar for your home with award winning service. Complete our ‘Seller’s Profile’ form to send us details about your property for sale.
"We are at your side each step of the way."
LOADING
2 Thornvalley Terrace
Caledon, Ontario
Nestled within the tranquil landscape of Caledon, Ontario, 2 Thornvalley Terrace stands as an epitome of modern comfort and timeless elegance. Situated on a coveted corner lot, this exquisite property offers a harmonious blend of spacious living, contemporary amenities, and picturesque surroundings.As you step into this inviting abode, you're greeted by a sense of warmth and sophistication. The main floor welcomes you with an open-concept layout, adorned with gleaming hardwood floors and abundant natural light streaming through the large windows. The heart of the home, a stylish kitchen, boasts modern appliances, ample counter space, and sleek cabinetry, making it a culinary enthusiast's delight.Adjacent to the kitchen, the living and dining areas provide an ideal space for relaxation and entertaining guests, creating seamless connectivity for everyday living. Whether it's cozy family gatherings or lively dinner parties, this home effortlessly accommodates every occasion.Venturing upstairs, you'll discover four spacious bedrooms, each thoughtfully designed to offer comfort and tranquility. The master suite serves as a serene retreat, featuring a luxurious ensuite bathroom and a walk-in closet, providing a private sanctuary to unwind after a long day.Completing the home's offerings is the unfinished basement, a canvas awaiting your personal touch. Whether you envision a home theater, a fitness center, or a playroom for the little ones, the possibilities are endless, allowing you to tailor the space to suit your lifestyle and preferences.Outside, the property showcases its charm with manicured landscaping and a single-car garage, offering convenience and functionality for your vehicle and storage needs. The expansive corner lot provides ample space for outdoor activities, gardening, or simply basking in the natural beauty that surrounds you. **** EXTRAS **** In essence this home presents a rare opportunity to embrace a lifestyle of luxury. Embodies the epitome of gracious living, offering a perfect blend of comfort, style, and functionality. With its unparalleled charm and idyllic setting. (id:12178)
123 Huntsman Crescent
Ottawa, Ontario
Unique & intimate design. FEATURES | Large principal rooms & bedrooms, separate formal living and dining rooms, abundant natural light, hardwood flooring, entertainment size deck with full length pergola, true nature lovers delight. LAYOUT | Spacious foyer with 2-pc bathroom, living room with bay window & fireplace on right side, bright dining room on the left, kitchen boasts stainless steel appliances, generous work & storage space, patio doors leading to the deck & private, low maintenance fully fenced yard with raised planting beds & garden shed. Upstairs offers the primary bedroom with walk-in closet & powder en-suite separate from the other two bedrooms with large windows & closets and the full bathroom. Finished basement enjoys the spacious family room, laundry room & storage rooms. LOCATION | corner lot, steps to Huntsman park (green space, baseball diamond, children’s play structure & winter ice skating rink). Close to schools, restaurants, shopping & amenities. (id:12178)
199 Park Grove Street
Ottawa, Ontario
Welcome to this fully renovated 3 bedroom, 3 bathroom home in the established neighbourhood of Queenswood Heights. First, notice the new entrance that welcomes you to the home and then flow through to see all the upgrades recently completed including a brand new kitchen with stainless steel fridge, sink, stove, and hood fan. You will find new luxury vinyl plank flooring throughout over hardwood, upgraded electrical with new switches, plugs and interior lights and a fresh coat of paint throughout to really complement the airy feel of the home. The basement has also been revamped to incorporate a spacious family room containing a bathroom with a walk-in shower. Steps to shopping, transit, restaurants, great schools, recreation and greenspace. The property is being sold on a "as is, where is" basis. Some photos are Virtually Staged. 24 hours irrevocable on all offers. (id:12178)
104 50 Waterfront Drive
Bedford, Nova Scotia
Location, location, location! Bedford Waterfront Community, just steps to DeWolf Park, this spacious open concept, 2 bedroom condo with a spectacular water view rear patio, is looking for a new owner. This well-run building has only 20 units, is quiet and close to all amenities. As your enter condo, just off the foyer is an ample storage or pantry space. There is a Gallery kitchen with built in bar area, boasting plenty of cabinets and stainless steel appliances new in 2022. The living room has floor to ceiling windows overlooking the patio, making the unit bright. Being an end unit, there are additional windows in the dining area. New window blinds compliment the freshly painted interior. The large Primary bedroom is equipped with an ensuite bathroom and walk-in closet. Condo fees include, heat, hot water. Building highlights include, wheelchair accessibility, plenty of storage, underground parking, oversized main floor, ensuite laundry, ensuite bath renovated 2023, new ductless heat pump installed 2023, new flooring in entryway 2023, new washer/dryer 2022, new bedroom carpet 2022. (id:12178)
3311 - 36 Zorra Street
Toronto, Ontario
Experience luxury living in this brand new suite boasting sleek, contemporary design and premium amenities. With expansive windows and high ceilings, natural light floods the space, offering unobstructed views all day long. Move-in ready with top-of-the-line finishes throughout, including a gourmet kitchen by U31 Interiors with built-in appliances and soft-close cabinetry. Enjoy exclusive access to over 9,500sqft of amenities, including a fitness room, outdoor pool, games room, and more. Conveniently located near public transportation, Sherway Gardens shopping, dining, parks, and entertainment. Don't miss out on being the first to call this vibrant condo home in Central Etobicoke! **** EXTRAS **** Designer Built-In S/S Kitchen Appliances Include: Fridge, Wall Oven, Cooktop, Hood Range Microwave & Dishwasher. Ensuite Stacked Washer & Dryer. All Light Fixtures & All Window Coverings As Is. (id:12178)
43 Buchanan Drive
New Tecumseth, Ontario
Welcome home! Top reasons you will love this home: All brick (no siding) exterior. Actual double garage and double drive. Tastefully finished with designer colors, gleaming hardwood and ceramic floors. Soak away your stress in the Whirlpool tub and enjoy family time in the spacious, fenced yard, perfect for kids and pets. Mechanically cared for with newer shingles (2018), garage door openers and annual appliance maintenance, 4 new window cells, newer sump pump. The unspoiled basement features mechanicals that are fit into one corner, affording for more efficient use for future rec room, etc. The spacious Cantina will accommodate your spirits and preserves. This home is a short stroll to schools, parks and downtown Alliston shopping, pharmacy, library, theater and dining & a short drive to Stevenson Memorial Hospital and commute corridors, hwy 400, 27 & 50. All on a friendly, family street with minimal traffic. **** EXTRAS **** 4 window cells replaced and a 5 year installer Warranty will be provided.* Please note** Virtual images with furnishings removed may have shadow fragments. these are not defects in the paint or finishes but remnants of shadows. (id:12178)
17 Tamara Drive
Cole Harbour, Nova Scotia
Welcome home to 17 Tamara Drive! Updated split entry with a 1.5 detached garage! 4 bedrooms and 3 bathrooms! From the moment you pull in the yard, you will be impressed! This home has been meticulously maintained and updated. The main level is open concept living/dining with walkout to the private backyard for relaxation and BBQ?s. A true chef?s kitchen with a moveable island offers and abundance of counter space! 3 bedrooms on the main level including the Primary which offers a private 3 piece ensuite! Hardwood adorns the entire main level and you will enjoy the propane fireplace in the oversized living room on those cold winter nights! The 2 heat pumps are great for cost effectiveness and to keep you warm or cold! Downstairs offers an huge rec-room with another propane fireplace and heat pump. Another large bedroom is on this level with a 4 piece bathroom, separate laundry room and office or gym at the end of the hall! Upgrades include: Light fixtures, paint, new garage entry door, roof shingles (2020) and lower bathroom renovation. Don?t miss out on this one! (id:12178)
414 - 4208 Dundas Street
Toronto, Ontario
Welcome to Kingsway By the River. This luxurious Two-Bedroom and Two Bath Condo offers stunning views with Plenty of Living Space, 867 sq feet with 123 sq feet Balcony. Total space 990 sq feet!! Floor-To-Ceiling Windows that offer an abundance of natural light, 10 Ft Ceilings, Large BalconyWith Walk-Out Access From The Living Area And Primary Bedroom. Modern Kitchen design. ExcellentBoutique Building With Only 8 Stories. Top -of-The-Line Amenities for Enjoyment. Highly Sought-After Neighborhood with Top-Rated Schools, trails, TTC, Restaurants, Shops And Much More. Parking Included and Locker. Very intimate, private Smaller Building! **** EXTRAS **** Amenities Include: Fitness Centre, Party Room W/Kitchen, Multi Purpose Lounge & Sitting Room w/Bar, Outdoor Amenity Terrace WI BBb. Visitor Parking, Bike Parking. (id:12178)
32 Harmer Crescent
Drumbo, Ontario
Welcome to your dream home in the heart of Drumbo! This sprawling 2-bedroom plus den, 3-bathroom elegant bungalow is situated on a massive corner lot on a peaceful crescent, nestled in a family-friendly neighborhood. You'll be struck by the sophisticated curb appeal, offering professional-quality landscaping and a 2-car attached garage. Step inside and be greeted by a spacious, open-concept living area with an abundance of natural light. Tile and hardwood flooring lead you to your custom eat-in kitchen—the heart of the home—complete with stainless steel appliances, ample stone counter space, and a large kitchen island. The adjoining dining area and living room create a perfect space for entertaining or spending time with family. Take note of the vaulted ceiling and cozy gas fireplace adding warmth and functionality to your home. The thoughtfully designed layout features a versatile den, ideal for a home office, and two generously sized bedrooms, including a luxurious primary with a private en-suite bathroom. Venture downstairs to the expansive, unfinished basement, offering endless possibilities for customization. Whether you envision a home theater, gym, or additional living space, this blank canvas is ready for your personal touch. Step outside to your own private oasis! The backyard is truly spa-like, featuring a hot tub, stamped concrete patio, and a charming pergola, all surrounded by exquisite landscaping. This serene setting is perfect for relaxing after a long day or hosting memorable gatherings with friends and family. Don't miss your chance to enjoy the quiet crescent life while being just minutes away from local schools, parks, and amenities. Call today to schedule a private viewing and make this dream home yours! (id:12178)
367 Ontariio Street
Stratford, Ontario
Welcome to this delightful legal duplex, offering two completely separate side-by-side units, perfect for anyone looking to enjoy extra income or expand their investment portfolio. This unique property combines comfort, functionality, and financial benefit, making it an ideal choice for both first-time homebuyers and savvy investors. Separate Apartments: Each unit in this duplex is fully self-contained, featuring separate entrances, individual laundry facilities, and private living spaces. Enjoy the privacy and independence of owning a home with the added benefit of rental income.Recently Renovated: The property boasts a beautifully renovated kitchen and bathroom, showcasing modern finishes and high-quality fixtures. The stylish upgrades add a touch of luxury and ensure a move-in ready experience for both units. Income Potential: Live in one unit and rent out the other to help pay your mortgage, or lease both units for maximum rental income. The self-contained nature of each apartment makes this property a versatile and lucrative investment.Ideal Location: Situated in a desirable neighborhood, this duplex is close to essential amenities, including shops, schools, public transit, and recreational facilities. The convenient location enhances the appeal for tenants and homeowners alike. Fantastic Opportunity: Whether youre starting your homeownership journey or looking to add a profitable asset to your investment portfolio, this charming duplex offers exceptional value and potential. The combination of modern updates, separate living spaces, and income-generating opportunities makes it a standout choice in the real estate market.Don't miss out on this incredible chance to own a beautifully maintained and versatile duplex. Schedule your private viewing today and discover the endless possibilities this property has to offer! **** EXTRAS **** 2 FRIDGES, 2 Stoves, 2 washer dryers, All Elfs, 2 hot water tanks (owned) (id:12178)
197 Stone Church Road W
Hamilton, Ontario
Welcome to this stunning custom-built two-story home centrally located to all amenities the mountain has to offer. With over 4000 sqft of living space, this multi-generational home is perfect for all families. As you step inside, you are welcomed by a spacious main floor featuring a living room, dining room, kitchen, and a versatile den/office or additional bedroom. The main floor master is complete with a luxurious ensuite, walk-in closet, living room, elevator, and a separate entrance to the patio. Upstairs, you will find two large bedrooms and a 4pc bathroom. The lower level of this home features a large in-law suite including a high-end kitchen, living room, and a separate playroom. Parking allows for up to seven cars, including a double-car garage with direct access to the entrance foyer and laundry room. The beautifully landscaped property provides ample outdoor space for relaxation. This home is an absolute must-see! (id:12178)
19 Cosenza Court
Brampton, Ontario
Absolutely stunning, semi-detached home, located in the desirable Gore area, is in impeccable condition. Located within walking distance to shopping centers, Gurudwara, Gore Temple, Plaza, Doctor's Office, Grocery Store and public transit. The property is on a child-friendly court. The kitchen is equipped with quartz countertop & Stainless Steel Appliances. Well Maintained. This one is not to be missed!! **** EXTRAS **** Close to Plaza, Sabji Mandi, Sikh Temple & Doctors office. Hwy 427, Hwy 7 & Many More. (id:12178)
3 Idleswift Drive
Vaughan, Ontario
Flawlessly built & artfully designed for grand entertaining and family living! Almost 9,000sqft of total living space that includes a gorgeous 2 storey about 900sqft loft above the garage with massive windows and fireplace. This House boasts an open concept layout with high ceilings, 7"" white oak engineered hardwood floors throughout, an elevator with glass side wall, a main floor library, a massive chef inspired kitchen with double islands and Butler kitchen a family room that overlooks the pool with the elevated open southern views that glance over your neighbour's backyards and roof tops. This home is sitting nicely elevated and backing onto backyards so you get full privacy. 5 sizable bedrooms all with their own ensuites and closets. Prestigious upland enclave with no through traffic and park like trees and views with Uplands Golf and Ski club at your doorstep. Just seconds away from Yonge St, HWY 407, HWY7, 3 Golf courses and the future subway extension line! Heated circular driveway, front porch, side entrance and garage! Oversized salt water pool with built-in hot tub spa. Backyard still has tons of green space for kids to run around or a backyard court. Rough-ins ready for an outdoor kitchen cabana. Solid limestone facade with oversized windows, 3 Furnaces, 3 A/Cs, 3 Boilers, 5 skylights, irrigation systems, 6 fireplaces, crown mouldings, tray ceilings, elevator with glass side wall, heated master ensuite and foyer, B/I speaker, Heated Basement, security system and 16 Cameras. Include: Miele panelled fridge/freezer, Wolf 6 burner gas cooktop, Miele built-in oven and coffee maker, built-in microwave, Bosch dishwasher, Samsung Stove, 3 set W/D, 2 bar fridge, built in speakers, 16 cameras & security system, central vac, All existing appliances, All Electric light fixtures and all existing window coverings. (id:12178)
14 - 9440 Eagle Ridge Drive
Niagara Falls, Ontario
Welcome to Eagle Ridge Estates Unit 14, located in the fantastic Fernwood Estates neighbourhood! This charming end unit bungalow condo offers the perfect blend of comfort and style. As you enter, you'll be impressed by the open and airy feel, complemented by vaulted ceilings and additional 9-foot ceilings throughout the main level. Beautiful hardwood floors add a touch of elegance to the main living areas. The kitchen is a chefs delight, featuring granite countertops, a stylish backsplash, and a breakfast bar. The spacious primary suite includes a walk-in closet and an ensuite bath, providing a private retreat, there is also a main floor laundry for added convenience. The finished basement offers even more living space with a rec room featuring a cozy fireplace, an extra bedroom, a 4-piece bath with a soaker tub, cold cellar and a massive storage room. Outside, you'll find a beautiful, private backyard with a deck, ideal for relaxing or entertaining guests. No need to worry about parking and storage this home boasts a spacious double car garage and double private driveway. A spacious front bedroom can also serve as a den. This lovely home in Fernwood Estates combines convenience, luxury, and privacy. Don't miss the chance to make 9440 Eagle Ridge Drive, Unit 14, your new home! The Property is being sold in ""as is where is"" condition as per the lawyer handling the Estate. All appliances are also being sold in ""as is"" condition. **** EXTRAS **** Condo Fees Incl: Ground Maintenance/Landscaping, Property Management Fees, Snow Removal, Water (id:12178)
771 Lake Dalrymple Road
Kawartha Lakes, Ontario
Top 5 Reasons You Will Love This Home: 1) The perfect blend of indoor/outdoor living, this welcoming four bedroom two bathroom renovated home sits on 1.27 landscaped acres, just 20 minutes from Orillia, Brechin, and Casino Rama, with the beautiful Lake Dalrymple just down the road. The property is surrounded by nature and wildlife and features low-maintenance perennial gardens, an above-ground pool with a relaxing deck, and a fire pit 2) The open-concept kitchen and dining/living areas are designed for family time and entertaining, with granite countertops, a large kitchen island, slate-finish GE appliances (new range 2023), and a rustic accent wall with 52 electric fireplace. Large main level bathroom and laundry completely renovated in 2020 3) Newly renovated lower level perfect for family and friends or an in-law suite, with guest bedroom and bright modern 3-piece ensuite. Large games/pool table area, TV zone, dimmable pot lights and more make this a fabulous space for fun and relaxation 4) The 1100 sq ft. garage and workshop, insulated and wired, fits four cars easily or two cars and your toys, boat, tools, work benches and more. Park 20+ cars in the long country driveway 5) Sliding glass-doors lead to a large deck and expansive private backyard with lots of green space and incredible views; seller offering a pre-inspection summary and report. 2,712 fin.sq.ft. Age 33. Visit our website for more detailed information. (id:12178)
176 Fallingbrook Drive
Hamilton, Ontario
Discover a move-in-ready gem or the perfect canvas to build your dream home in Ancaster's prestigious Oakhill/Clearview neighborhood. Nestled among multi-million-dollar custom luxury homes, this rare find sits on a mature 115' x 162.8' lot. This charming, raised ranch features an attached garage and 1,300 sq. ft. on the main level, offering three spacious bedrooms, a large living room, and a dining room. This attractive home offers original hardwood floors in fantastic condition. The partly finished basement, with a walk-out to the garage, includes a family room with a wood fireplace, a 3-piece bath, a bedroom, and a furnace room laundry room, making it ideal for conversion to an in-law suite with a separate entrance. Step through the patio doors from the eat-in kitchen to find a fabulous backyard sanctuary, perfect for relaxation and entertaining. Just steps from conservation and hiking trails, enjoy the convenience of being minutes from town, with its excellent restaurants, cafes, theatre, weekly market, and the Hamilton Golf and Country Club. Proximity to all Hamilton hospitals and HWY 403 adds to the appeal. Don't miss this unique opportunity! (id:12178)
12 - 601 Grenfell Drive
London, Ontario
Location Location! Prime North London 2 bedroom, 2 bathroom condo. This home has been well maintained and has an unfinished basement ready to be finished for the buyers wants and needs. This home has a nice entrance way, with inside entry from the garage. The large living room with a gas fireplace and a dinning room overlook the backyard. Patio doors from the dining room lead to a private patio. This unit is close to visitor parking and the clubhouse, grocery stores, Masonville Mall and walking trails. (id:12178)
1119 Concession 8 Road W
Hamilton, Ontario
Enchanting 2-acre country retreat, just 10 mins from city! Renovated (2019) raised brick bungalow w stunning views of nature. Open-concept main level w luxury laminate flooring throughout. Enjoy a modern custom built kitchen w high end cabinetry, designer quartz counters & SS appliances. New doors & sliders open to multiple stamped concrete patios and a deck positioned for breathtaking sunsets in the evening. 3 spacious, comfortable bedrooms & luxurious bathroom w tub. Features propane stove on main level, perfect for keeping warm in the winter months. The LLl is mostly above grade with multiple walkout entrances, bathroom with a full-body shower, laundry room convertible to a second kitchen, and a spacious bedroom/office with sliders to the outside yard. This walk-out basement is easily convertible to a full in-law suite with space for a future kitchen. Located near Guelph, Cambridge, Milton, and just 10 minutes to Waterdown's amenities. Your idyllic country lifestyle awaits! **** EXTRAS **** home has 2 propane stoves (id:12178)
95 Woodedge Circle
Kitchener, Ontario
Backing Directly Onto Tartan Park You Will Find This Modern 3 Bed, 2.5 Bath Townhome. Boasting An Open Concept Main Living Style, You Are Immediately Drawn To The Tree Filled Backyard Where You Can Enjoy Plenty Of Afternoon Sunshine On The Deck. The Upper Floor Offers A Specious Primary Bedroom At The Back Of The Home With Lots Of Closet Space And A Beautiful Ensuite. The Other 2 Bedrooms Are Good Sizes And Share A Modern Bathroom With Tub/Shower. The 8 Height Basement Offers Loads Of Natural Light Pouring In Through Large Egress Windows, And High Efficiency Equipment, Including HRV, Heat Recovery Drain, Sump Pump, Condensing Hot Water Tank. In The Surrounding Area You Will Find Community Centre, Public And Catholic Schools, And A Great Sense Of Community. (id:12178)
16 Morningdew Crescent
Brampton, Ontario
Welcome to Your Oasis at 16 Morning Dew Crescent, Where An Upgraded 2-Storey Semi-Detached 3+1Br & 3+1Wr, Finished Bsmt w/ Separate Kitchen, Bathroom, Bedroom, Laundry w/Sep Entrance, The Pride & Joy of The Sellers, Awaits You!! Upon Entering, You'll Be Captivated by the Spacious and Airy Layout That Seamlessly Flows from Room to Room. The Heart of the Home Lies in the Spacious Kitchen, Where Culinary Dreams Come to Life. Featuring Beautiful Stainless-Steel Appliances, Sleek Countertops, and Ample Storage Space, This Kitchen Is a Chefs Paradise. Whether You're Preparing a Gourmet Meal for Guests or Enjoying a Quiet Breakfast with Family, This Space Is Sure to Inspire. Adjacent to the Kitchen Is the Inviting Living Area, Perfect for Relaxation and Entertainment. Flooded with Natural Light and Adorned with Tasteful Finishes, This Room Is Ideal for Hosting Gatherings or Simply Unwinding After a Long Day. Retreat to the Luxurious Primary Suite, Where Comfort and Sophistication Await. Complete with a Spacious His/Her Closet and a 4-Pc Ensuite Bathroom, This Space Offers the Perfect Escape from the Hustle and Bustle of Everyday Life. Step Outside to The Backyard, Your Own Private Oasis, Where the Opportunity for Lush Landscaping and a Spacious Patio Await. Whether You're Enjoying a Morning Coffee or Hosting a Summer Barbecue, This Huge Backyard Is Sure to Impress. Conveniently Located Near Top-Rated Schools, Parks, Shopping, and Dining, 16 Morning Dew Crescent Offers the Perfect Balance of Suburban Charm and Urban Convenience. With Easy Access to Major Highways and Transit Routes, Commuting Is a Breeze. Don't Miss Your Chance to Own This Exceptional Property. Schedule a Private Viewing Today! **** EXTRAS **** Don't miss the opportunity to make this stunning home yours! Schedule your private showing today and experience the epitome of spacious & family living! (id:12178)
1316 - 220 Missinihe Way
Mississauga, Ontario
Experience lakeside living in this brand new, never-lived-in, super bright home in the master-planned Port Credit community. This unit boasts an open-concept functional living space with 9-foot-high ceilings, energy-efficient double glazed windows, floor-to-ceiling windows, and a balcony offering scenic views. Enjoy smart home innovations and a resort-like ambiance throughout.The kitchen features an efficient layout with integrated stainless steel appliances, ample storage, quartz countertops, and a center island. The well-proportioned bedroom includes a large closet with clothing rods and wire shelves. The bathroom has been upgraded from a tub to a shower.Additional perks include a parking space, a locker for extra storage. Residents will also enjoy 11,000 sq ft of ground-level retail shops, curated amenities, and beautiful outdoor spaces year-round. The unit comes with 1 parking spot. You'll find everything you need just steps away, including groceries, coffee shops, entertainment, restaurants, and a shuttle to the Port Credit GO station. Enjoy lakeside walks and embrace a lifestyle of luxury and convenience. **** EXTRAS **** Access to restaurants, coffee shops, grocery stores, schools, entertainment & transit. Surrounded by Lake Ontario, Waterfront Trails parks like J.C. Saddington and St. Lawrence,. perfect blend of urban convenience and natural serenity. (id:12178)
4796 Fulwell Road
Mississauga, Ontario
Experience the perfect blend of space and style in this stunning home! Boasting a generous 3100 sqft above grade, this property features a practical 5-bedroom layout complemented by a versatile 2-bedroom basement. With 5 well-appointed bathrooms, and an office on the main floor, this freshly painted gem is ready for you to move in. Located conveniently close to all amenities, it's the ideal home for those seeking comfort and convenience. Act now to make this dream home yours! **** EXTRAS **** 2 Fridge , 2 Stove, Dishwasher, Microwave , Washer and Dryer. (id:12178)
53 Darren Road
Brampton, Ontario
Bright & Spacious, Excellent Layout,3 Bedroom ,Hardwood And Parquet Floors Throughout, With Pot4162.5%Lights In Living/Family Rm & Lots Of Sunlight Throughout Kitchen W/Ample Storage ,Breakfast W/O To Yard. Master Bedroom W/5Pc Ensuite, Good Sized Bedrooms. 1 Bedroom Basement Apartment with Separate Entrance .Close To Mt Royal Public School, Our Lady Lourdes Catholic Elementary School And All Amenities. (id:12178)
49 Lady Evelyn Crescent
Brampton, Ontario
Exciting opportunity! Built by Great Gulf, known for its quality construction, and this freehold townhouse can offer a great blend of independence and community living. Bram West is one of most desirable area , known for its family-friendly atmosphere and convenient amenities. Large windows flood the space with natural light, creating a warm and welcoming ambiance. The open-concept living space with a walkout to the backyard is perfect for entertaining and enjoying indoor-outdoor living. The upgraded gourmet kitchen with granite countertops, backsplash, and stainless steel appliances adds a touch of elegance and functionality. Upstairs, the primary bedroom awaits, offering a serene retreat complete with walk in closet and a lavish 5-piece ensuite bathroom. Three additional bedrooms on this level provide ample space for family members or guests, each boasting plentiful natural light and comfortable accommodations. Builder finished basement adds valuable extra living space, perfect for a recreation room, home office, additional bedroom and full bathroom . Having concrete in both the front and back of the house adds durability and low maintenance. Extended parking . With easy access to highways 401/407. Close to BEST SCHOOL DISTRICT ,5-7 Mins drive to GO station, parks religious places. This luxury home is conveniently located at the border of Brampton and Mississauga. See it in person and get a feel for the space!! **** EXTRAS **** Pls Attch Sch B W/ Offers. (id:12178)

