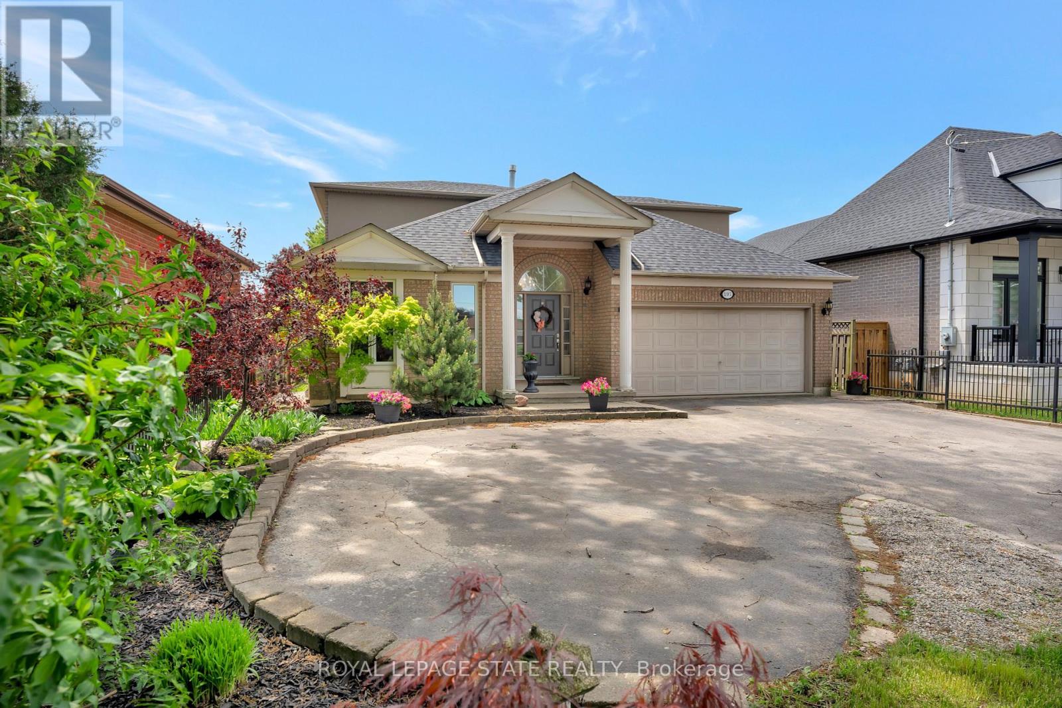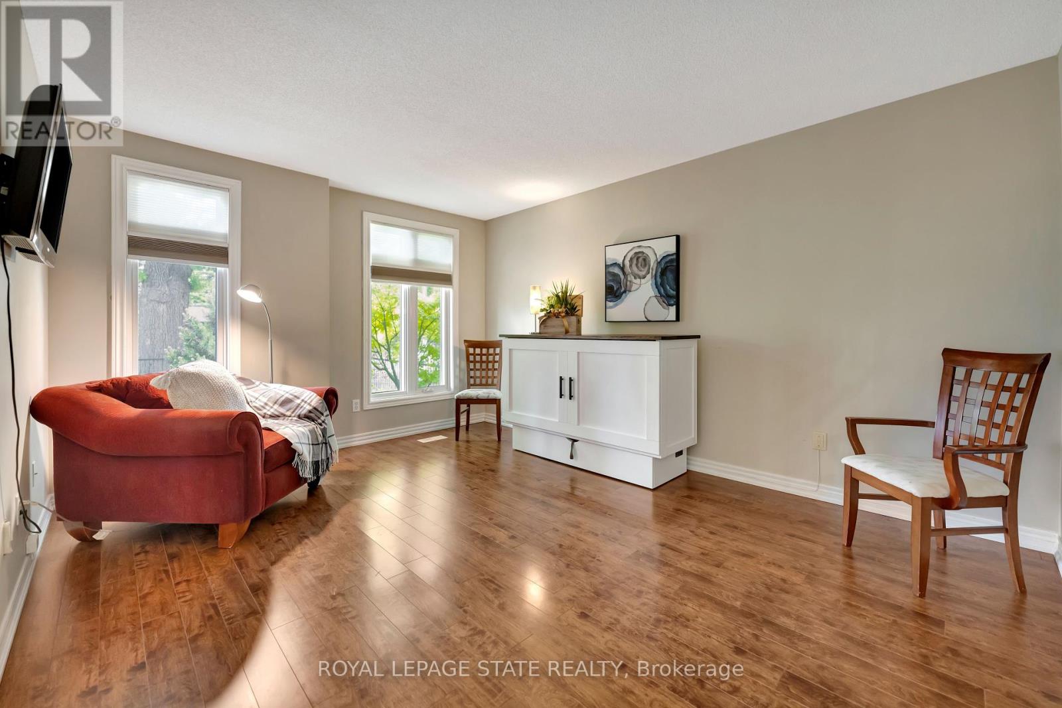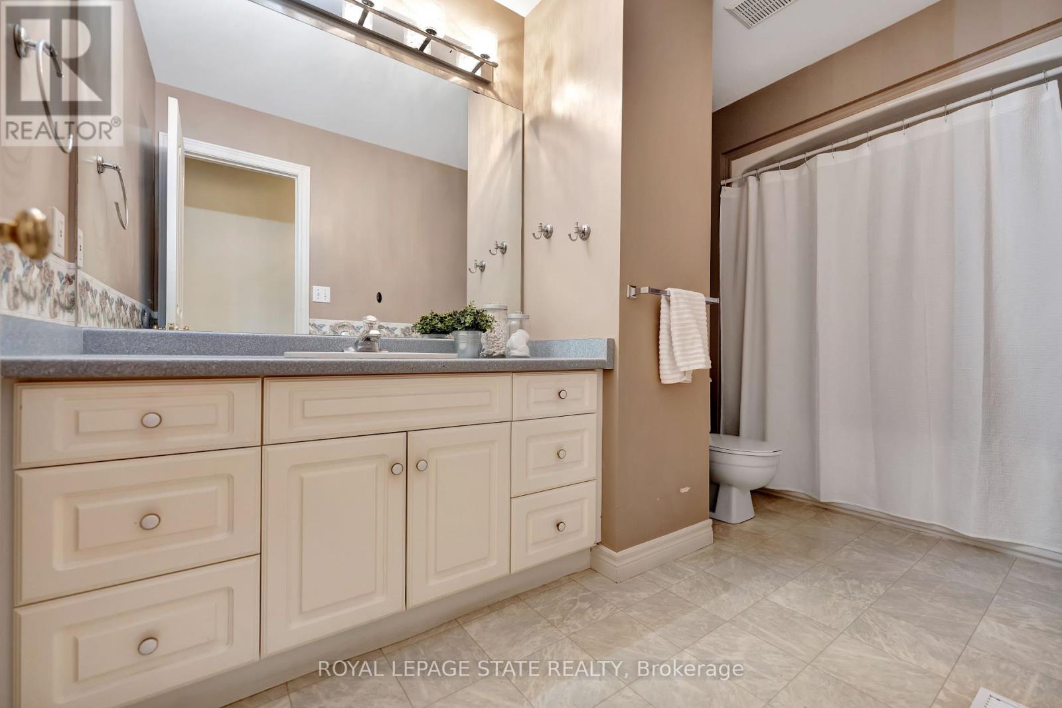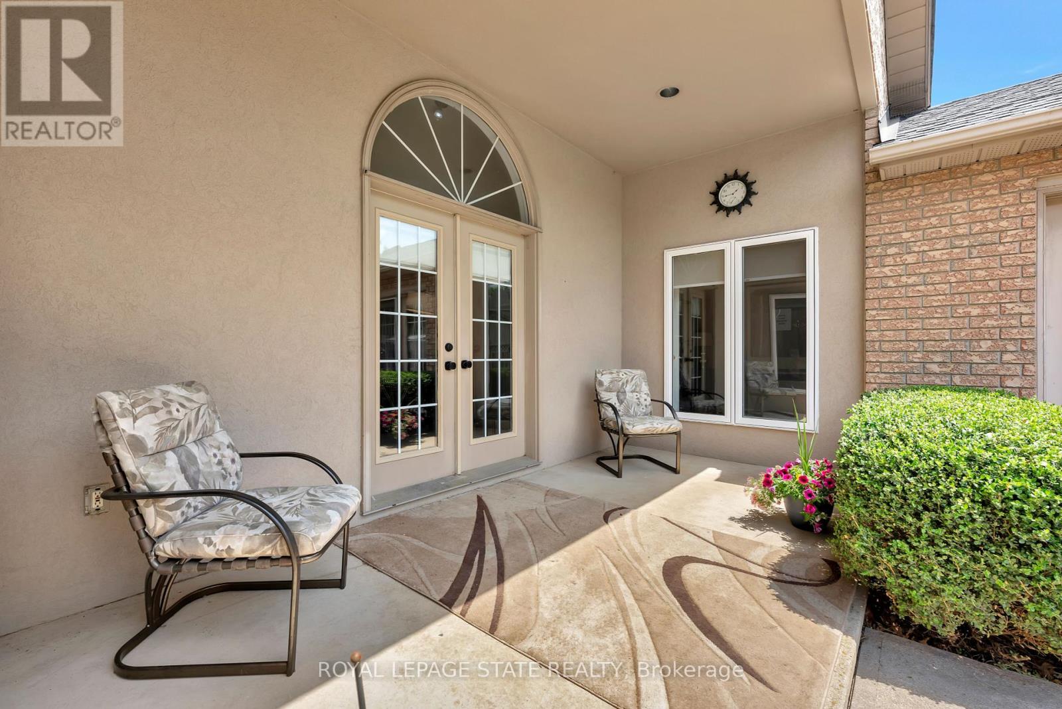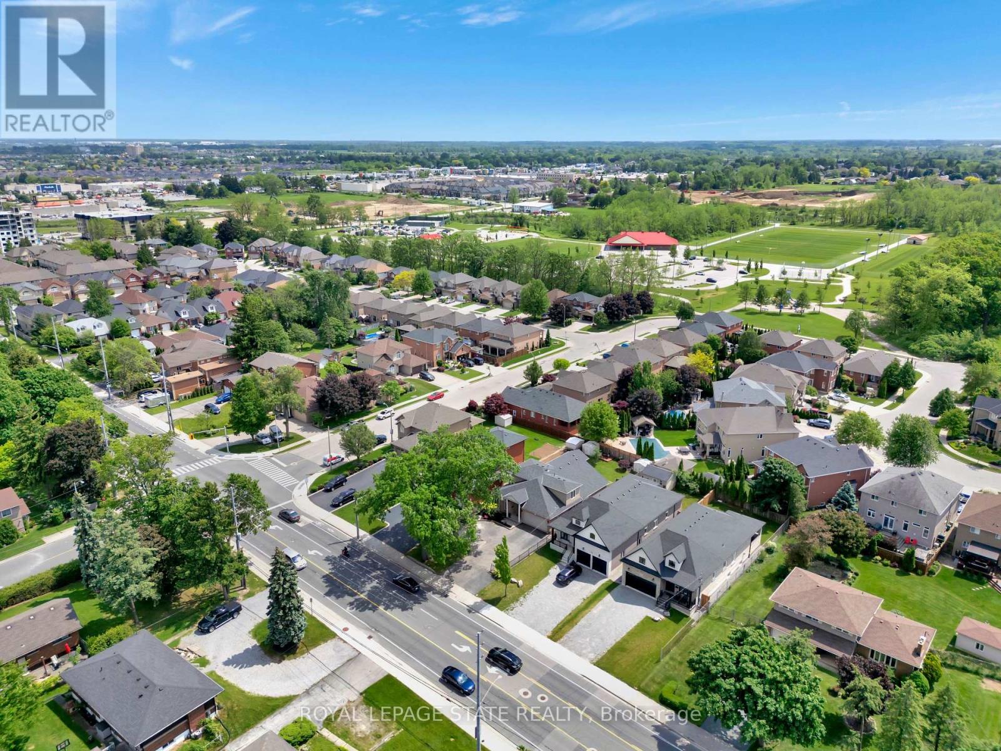5 Bedroom
4 Bathroom
Fireplace
Central Air Conditioning
Forced Air
$1,324,900
Welcome to this stunning custom-built two-story home centrally located to all amenities the mountain has to offer. With over 4000 sqft of living space, this multi-generational home is perfect for all families. As you step inside, you are welcomed by a spacious main floor featuring a living room, dining room, kitchen, and a versatile den/office or additional bedroom. The main floor master is complete with a luxurious ensuite, walk-in closet, living room, elevator, and a separate entrance to the patio. Upstairs, you will find two large bedrooms and a 4pc bathroom. The lower level of this home features a large in-law suite including a high-end kitchen, living room, and a separate playroom. Parking allows for up to seven cars, including a double-car garage with direct access to the entrance foyer and laundry room. The beautifully landscaped property provides ample outdoor space for relaxation. This home is an absolute must-see! (id:12178)
Property Details
|
MLS® Number
|
X8371640 |
|
Property Type
|
Single Family |
|
Community Name
|
Gourley |
|
Amenities Near By
|
Hospital, Park, Place Of Worship, Public Transit |
|
Parking Space Total
|
9 |
Building
|
Bathroom Total
|
4 |
|
Bedrooms Above Ground
|
4 |
|
Bedrooms Below Ground
|
1 |
|
Bedrooms Total
|
5 |
|
Appliances
|
Dishwasher, Dryer, Microwave, Refrigerator, Stove, Two Washers, Two Stoves, Washer, Window Coverings |
|
Basement Development
|
Finished |
|
Basement Features
|
Apartment In Basement |
|
Basement Type
|
N/a (finished) |
|
Construction Style Attachment
|
Detached |
|
Cooling Type
|
Central Air Conditioning |
|
Exterior Finish
|
Brick, Vinyl Siding |
|
Fireplace Present
|
Yes |
|
Foundation Type
|
Poured Concrete |
|
Heating Fuel
|
Natural Gas |
|
Heating Type
|
Forced Air |
|
Stories Total
|
2 |
|
Type
|
House |
|
Utility Water
|
Municipal Water |
Parking
Land
|
Acreage
|
No |
|
Land Amenities
|
Hospital, Park, Place Of Worship, Public Transit |
|
Sewer
|
Sanitary Sewer |
|
Size Irregular
|
49.21 X 147.01 Ft |
|
Size Total Text
|
49.21 X 147.01 Ft|under 1/2 Acre |
Rooms
| Level |
Type |
Length |
Width |
Dimensions |
|
Second Level |
Bathroom |
3.84 m |
1.68 m |
3.84 m x 1.68 m |
|
Second Level |
Bedroom |
3.33 m |
3.96 m |
3.33 m x 3.96 m |
|
Second Level |
Bedroom |
4.52 m |
3.61 m |
4.52 m x 3.61 m |
|
Basement |
Bedroom |
3.33 m |
3.76 m |
3.33 m x 3.76 m |
|
Main Level |
Foyer |
2.77 m |
3.96 m |
2.77 m x 3.96 m |
|
Main Level |
Den |
3.33 m |
4.55 m |
3.33 m x 4.55 m |
|
Main Level |
Laundry Room |
2.13 m |
1.85 m |
2.13 m x 1.85 m |
|
Main Level |
Living Room |
4.93 m |
8.64 m |
4.93 m x 8.64 m |
|
Main Level |
Kitchen |
3.84 m |
3.99 m |
3.84 m x 3.99 m |
|
Main Level |
Dining Room |
3.71 m |
3.78 m |
3.71 m x 3.78 m |
|
Main Level |
Primary Bedroom |
3.33 m |
5.28 m |
3.33 m x 5.28 m |
|
Main Level |
Bedroom |
3.33 m |
5.87 m |
3.33 m x 5.87 m |
https://www.realtor.ca/real-estate/26942620/197-stone-church-road-w-hamilton-gourley

