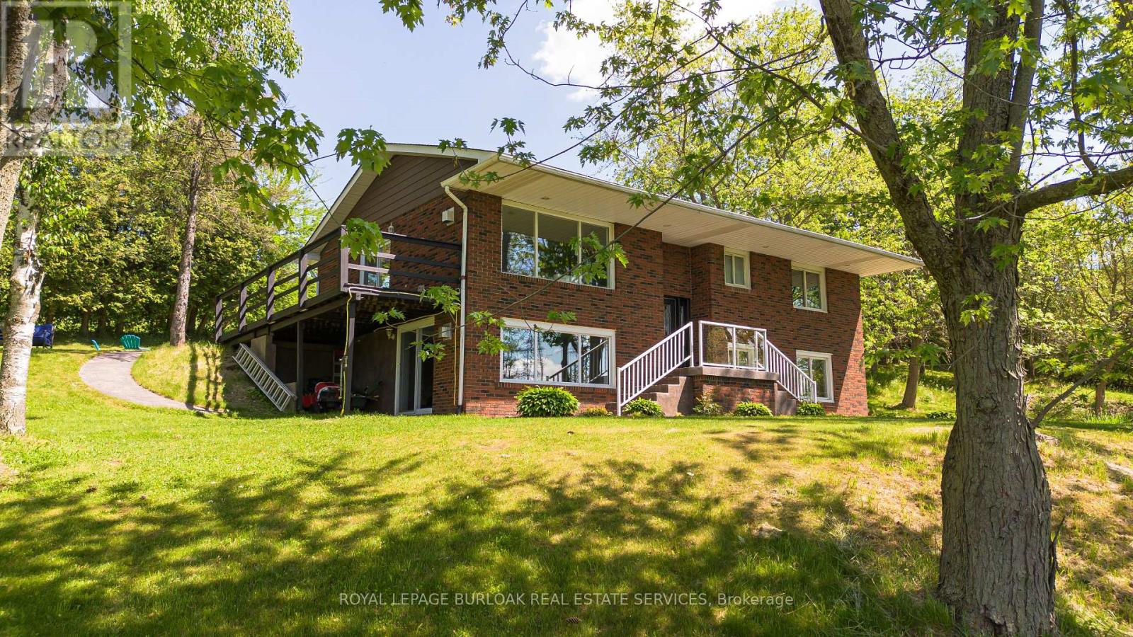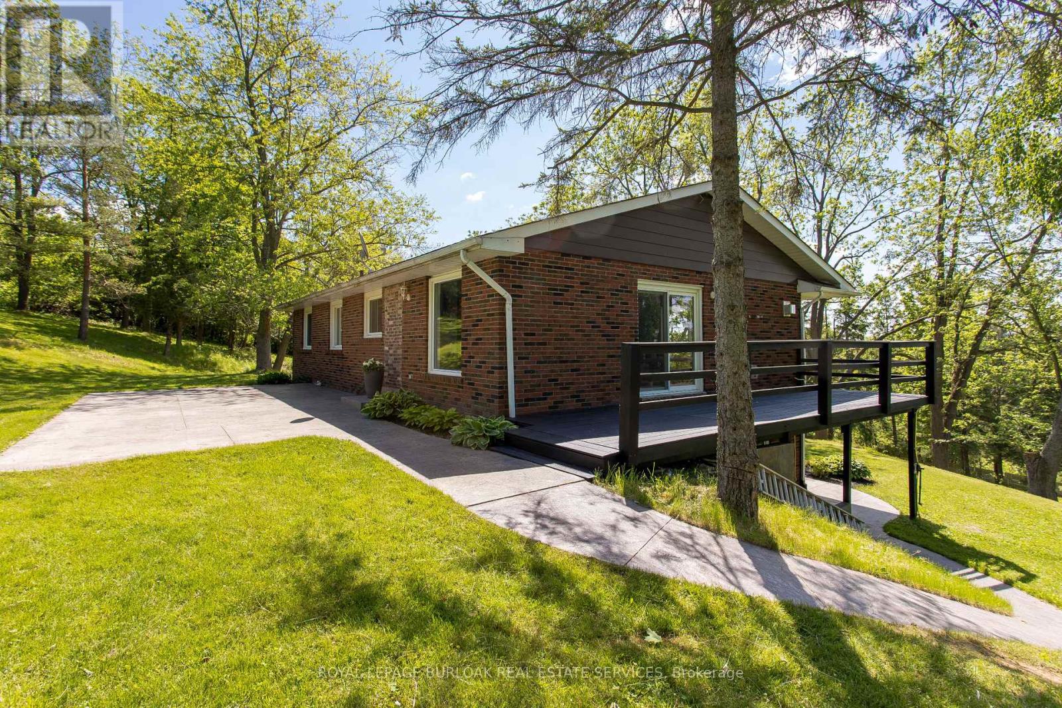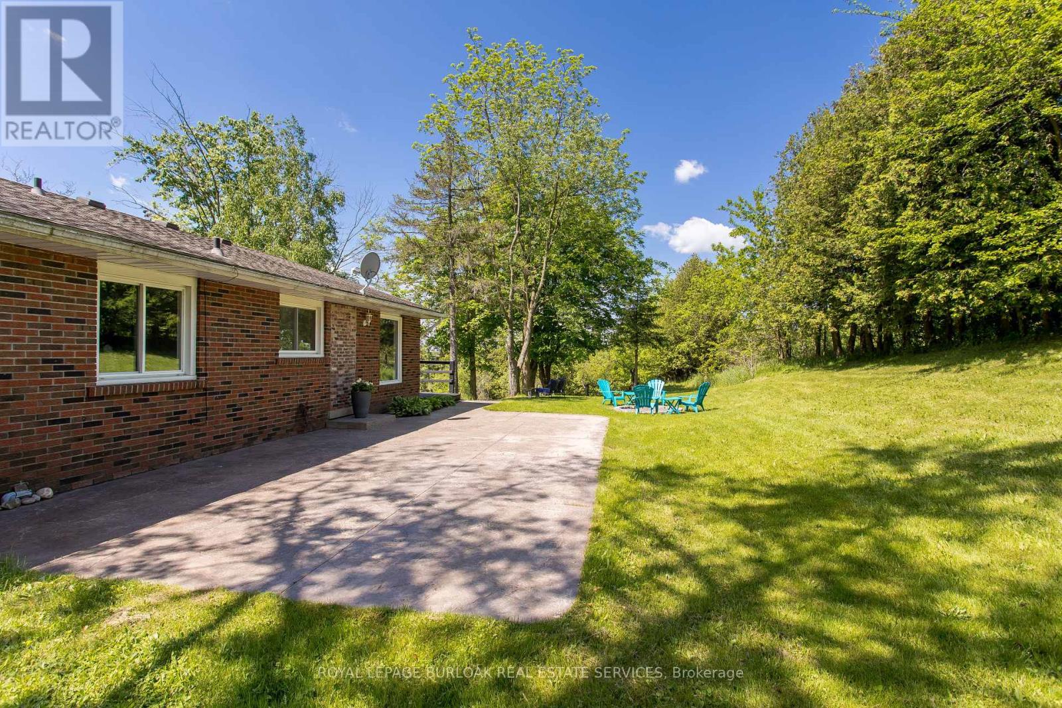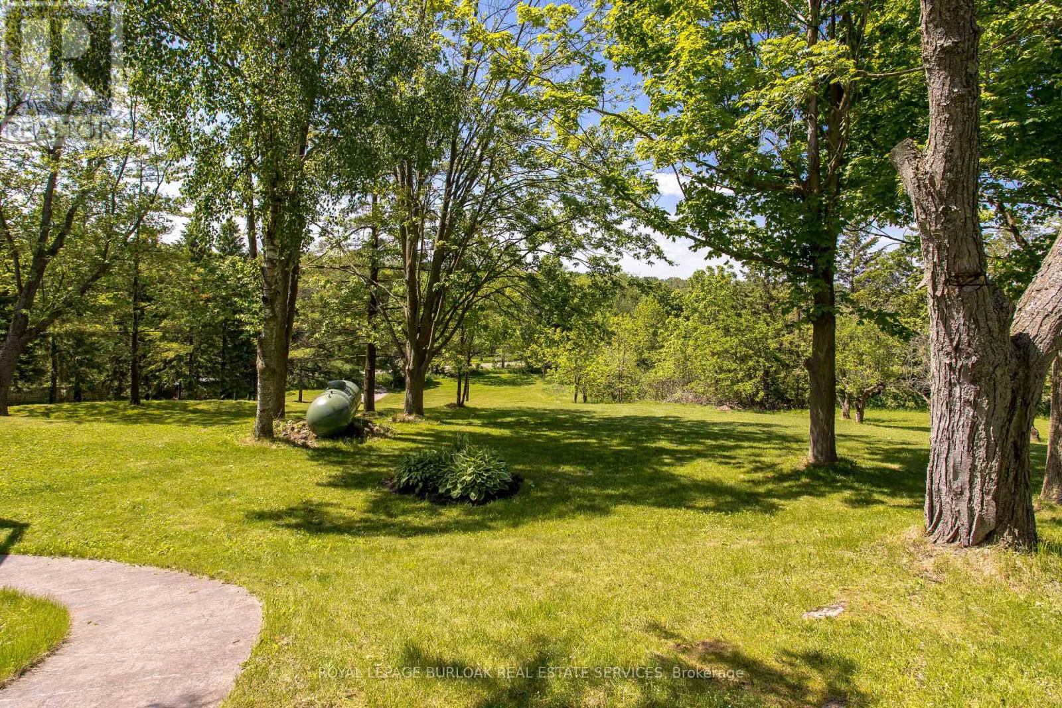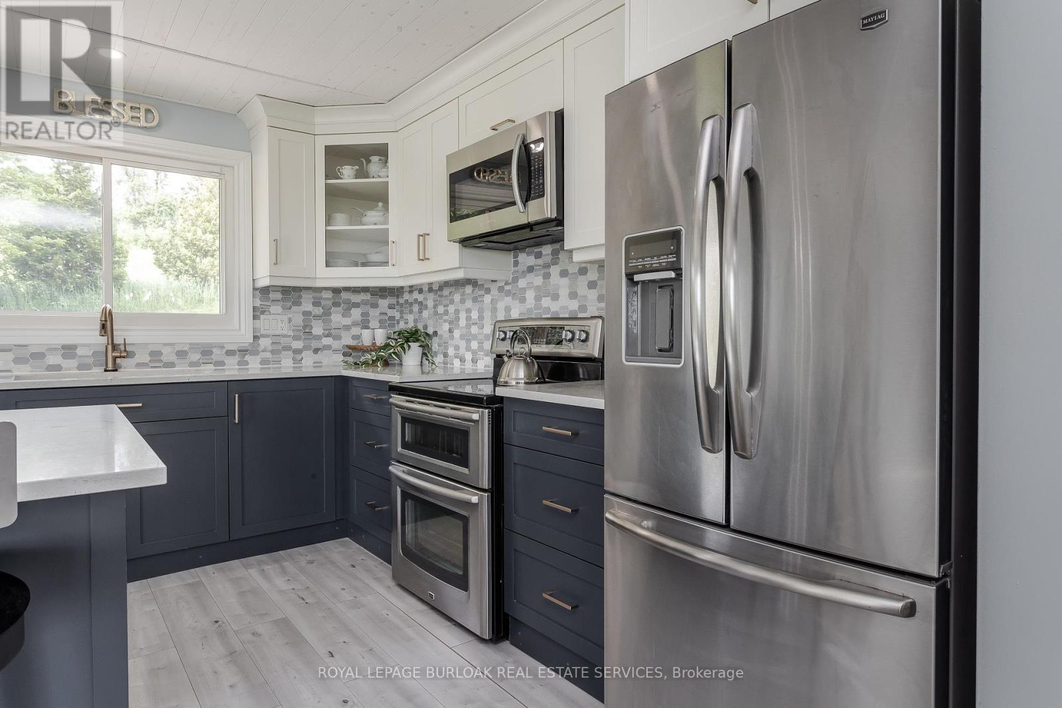4 Bedroom
2 Bathroom
Raised Bungalow
Fireplace
Forced Air
Acreage
$1,299,900
Welcome to this captivating 2 acre country retreat, just 10 mins from the city! Be greeted by majestic rolling hills & views, & scenic tree-lined driveway as you meander up to your beautiful home. The renovated (2019) raised brick bungalow offers 2428 sq ft of total living space (1994 of which is above grade), stunning views of nature from inside/outside this hilltop home, including multiple fruit trees to enjoy. Open concept main level w/luxury laminate flooring throughout. Enjoy comfort of new carpet in bedrooms & ceramic tile in bathroom. Modern custom built kitchen w/high-end cabinetry, designer quartz countertops & S/S appliances. Doors & sliders open to multiple stamped concrete patios & deck positioned for breathtaking sunsets in the evening. Lots of nature to see w/visiting deer & numerous species of birds that enjoy the many mature trees on this property. Includes 3 spacious bedrooms & luxurious 3pc bathroom w/bathtub. Lower level is mostly above grade w/multiple walkout entrances & new carpet for warmth & comfort, luxurious 3pc bathroom w/full shower, laundry room, spacious 4th bedroom/office w/sliders to outside yard, new furnace. This walk-out basement is easily convertible to full in-law suite w/space for future kitchen. Main & lower levels feature decorative & efficient propane stoves as extra/backup heat source. Nature trail 2 mins away. Located near Guelph, Cambridge, Milton & just 10 mins to Waterdown's amenities. Your idyllic country lifestyle awaits! **** EXTRAS **** home has 2 propane stoves (id:12178)
Property Details
|
MLS® Number
|
X8371600 |
|
Property Type
|
Single Family |
|
Community Name
|
Rural Flamborough |
|
Amenities Near By
|
Park |
|
Community Features
|
Community Centre |
|
Features
|
Conservation/green Belt |
|
Parking Space Total
|
8 |
|
View Type
|
View |
Building
|
Bathroom Total
|
2 |
|
Bedrooms Above Ground
|
4 |
|
Bedrooms Total
|
4 |
|
Appliances
|
Dishwasher, Dryer, Microwave, Refrigerator, Stove, Washer |
|
Architectural Style
|
Raised Bungalow |
|
Basement Development
|
Finished |
|
Basement Features
|
Walk Out |
|
Basement Type
|
Full (finished) |
|
Construction Style Attachment
|
Detached |
|
Exterior Finish
|
Brick |
|
Fireplace Present
|
Yes |
|
Foundation Type
|
Block |
|
Heating Fuel
|
Propane |
|
Heating Type
|
Forced Air |
|
Stories Total
|
1 |
|
Type
|
House |
Land
|
Acreage
|
Yes |
|
Land Amenities
|
Park |
|
Sewer
|
Septic System |
|
Size Irregular
|
300 X 300 Ft |
|
Size Total Text
|
300 X 300 Ft|2 - 4.99 Acres |
Rooms
| Level |
Type |
Length |
Width |
Dimensions |
|
Lower Level |
Family Room |
8.61 m |
7.8 m |
8.61 m x 7.8 m |
|
Lower Level |
Other |
1.57 m |
2.31 m |
1.57 m x 2.31 m |
|
Lower Level |
Laundry Room |
4.52 m |
3.86 m |
4.52 m x 3.86 m |
|
Main Level |
Living Room |
5.08 m |
4.34 m |
5.08 m x 4.34 m |
|
Main Level |
Dining Room |
3.2 m |
3.7 m |
3.2 m x 3.7 m |
|
Main Level |
Kitchen |
3.68 m |
3.71 m |
3.68 m x 3.71 m |
|
Main Level |
Primary Bedroom |
4.55 m |
3.3 m |
4.55 m x 3.3 m |
|
Main Level |
Bedroom 2 |
3.68 m |
3.61 m |
3.68 m x 3.61 m |
|
Main Level |
Bedroom 3 |
2.9 m |
3.61 m |
2.9 m x 3.61 m |
|
Main Level |
Bedroom |
4.29 m |
3.84 m |
4.29 m x 3.84 m |
https://www.realtor.ca/real-estate/26942613/1119-concession-8-road-w-hamilton-rural-flamborough

