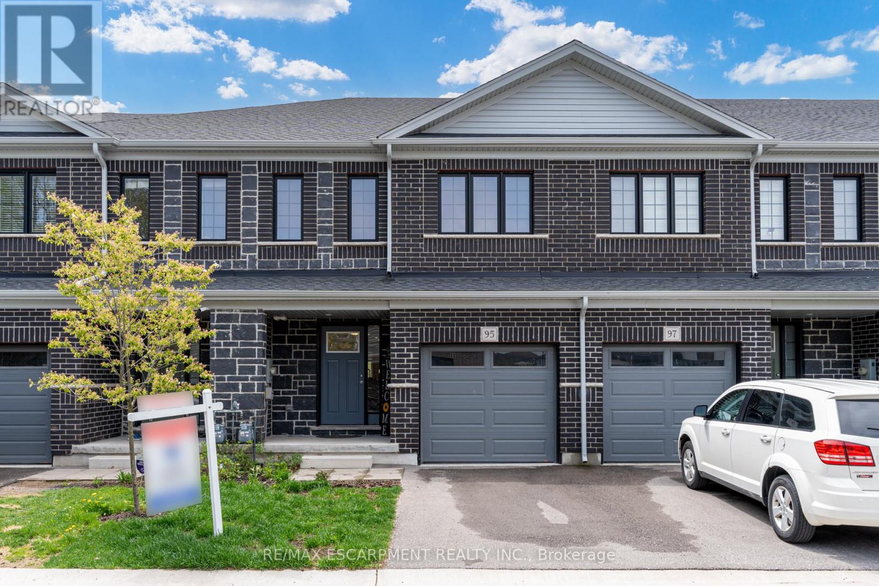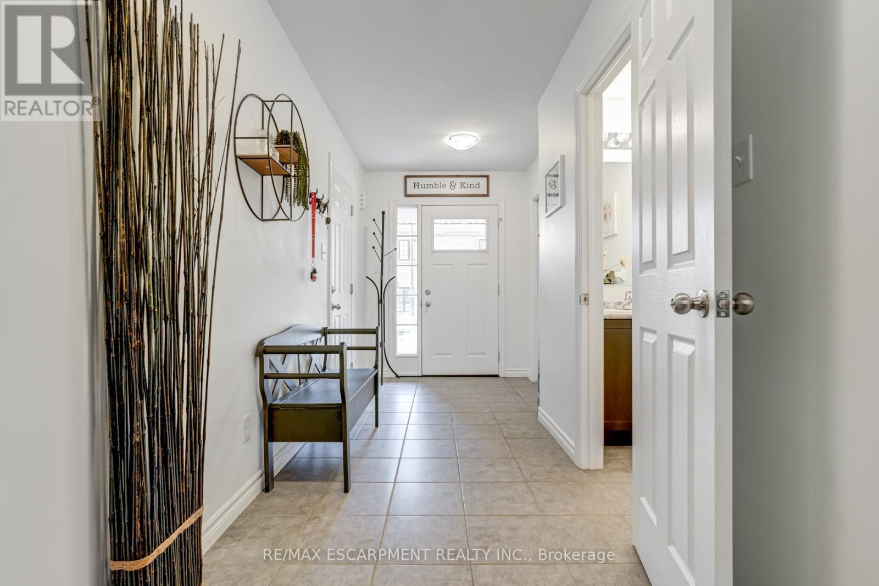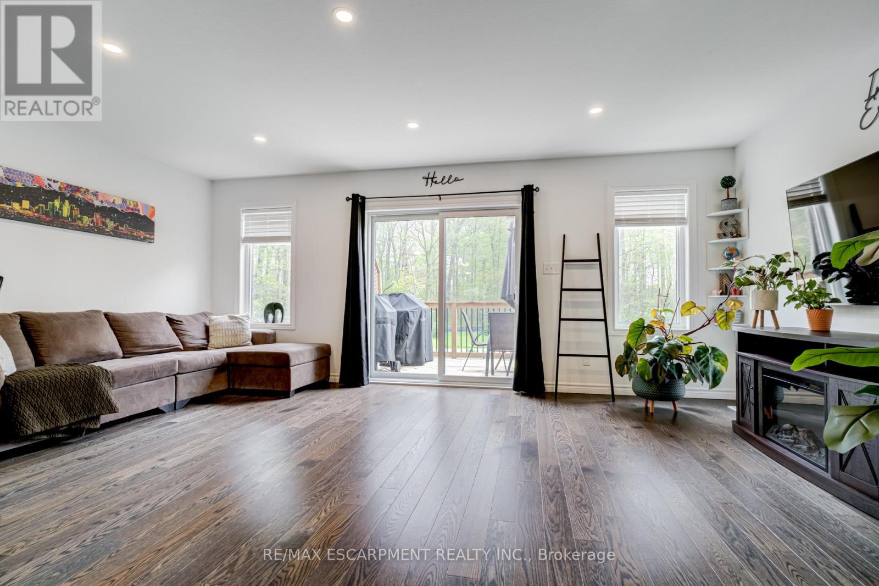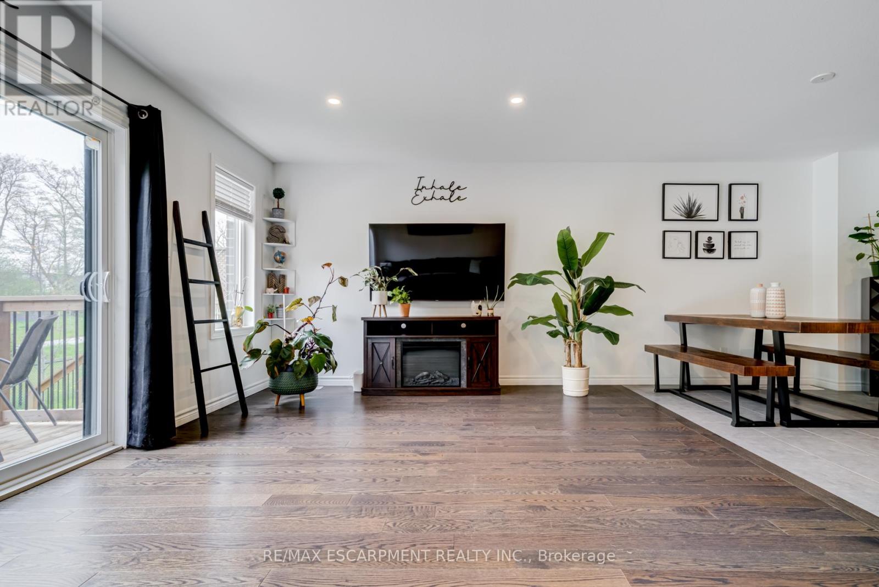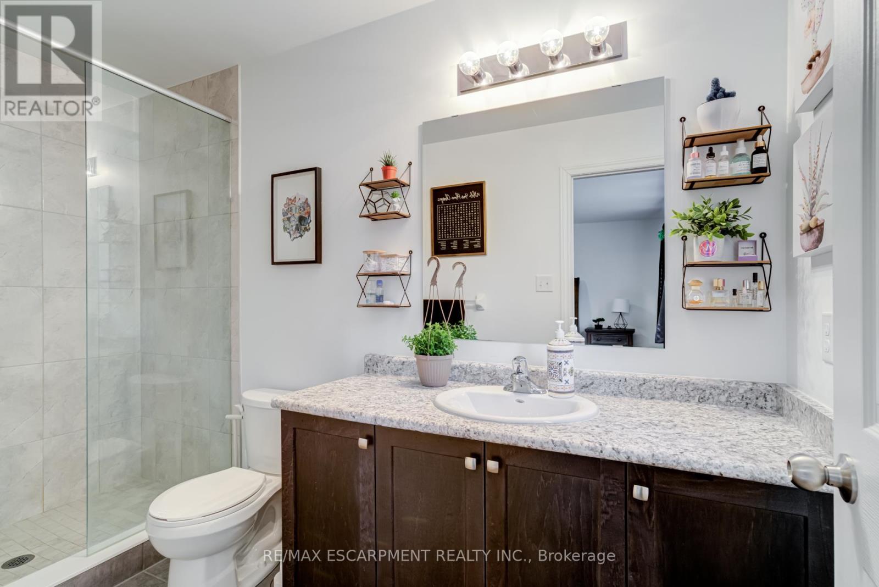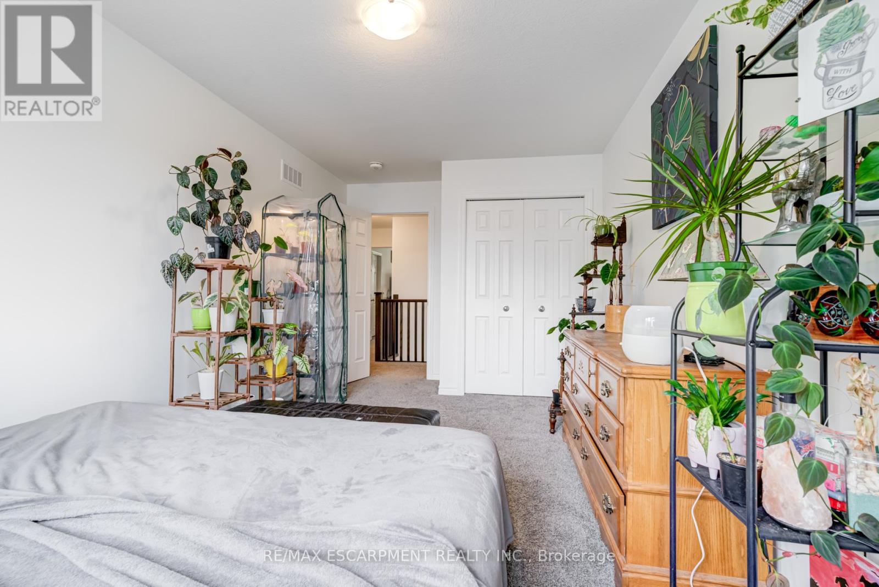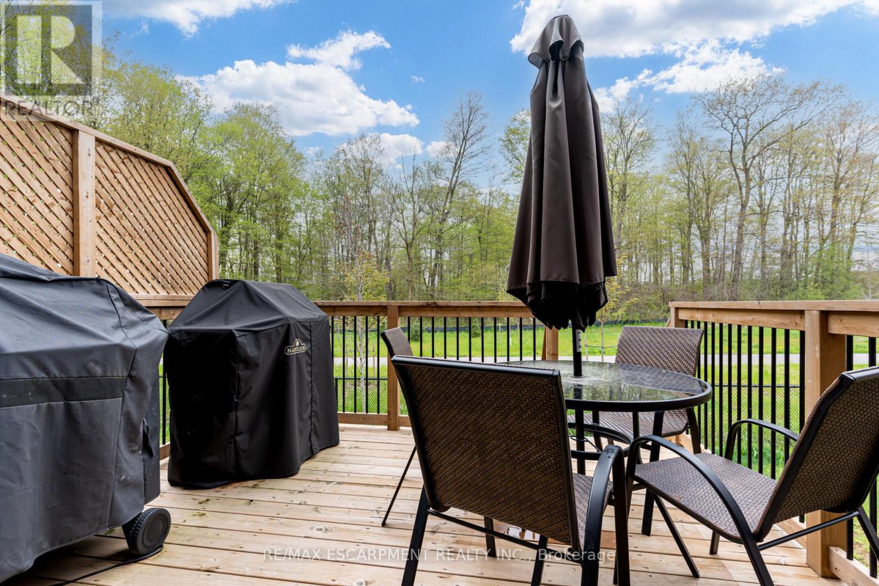95 Woodedge Circle Kitchener, Ontario N2R 1R7
$799,999Maintenance, Parcel of Tied Land
$120 Monthly
Maintenance, Parcel of Tied Land
$120 MonthlyBacking Directly Onto Tartan Park You Will Find This Modern 3 Bed, 2.5 Bath Townhome. Boasting An Open Concept Main Living Style, You Are Immediately Drawn To The Tree Filled Backyard Where You Can Enjoy Plenty Of Afternoon Sunshine On The Deck. The Upper Floor Offers A Specious Primary Bedroom At The Back Of The Home With Lots Of Closet Space And A Beautiful Ensuite. The Other 2 Bedrooms Are Good Sizes And Share A Modern Bathroom With Tub/Shower. The 8 Height Basement Offers Loads Of Natural Light Pouring In Through Large Egress Windows, And High Efficiency Equipment, Including HRV, Heat Recovery Drain, Sump Pump, Condensing Hot Water Tank. In The Surrounding Area You Will Find Community Centre, Public And Catholic Schools, And A Great Sense Of Community. (id:12178)
Property Details
| MLS® Number | X8371574 |
| Property Type | Single Family |
| Amenities Near By | Park, Public Transit, Schools |
| Community Features | Community Centre |
| Features | Cul-de-sac, Wooded Area, Sump Pump |
| Parking Space Total | 2 |
Building
| Bathroom Total | 3 |
| Bedrooms Above Ground | 3 |
| Bedrooms Total | 3 |
| Appliances | Water Softener, Dishwasher, Dryer, Microwave, Refrigerator, Stove, Washer |
| Basement Development | Unfinished |
| Basement Type | Full (unfinished) |
| Construction Style Attachment | Attached |
| Cooling Type | Central Air Conditioning, Air Exchanger |
| Exterior Finish | Brick, Vinyl Siding |
| Fireplace Present | Yes |
| Foundation Type | Poured Concrete |
| Heating Fuel | Natural Gas |
| Heating Type | Forced Air |
| Stories Total | 2 |
| Type | Row / Townhouse |
| Utility Water | Municipal Water |
Parking
| Attached Garage |
Land
| Acreage | No |
| Land Amenities | Park, Public Transit, Schools |
| Sewer | Sanitary Sewer |
| Size Irregular | 20 X 95.5 Ft |
| Size Total Text | 20 X 95.5 Ft|under 1/2 Acre |
Rooms
| Level | Type | Length | Width | Dimensions |
|---|---|---|---|---|
| Second Level | Bathroom | 1.52 m | 3.33 m | 1.52 m x 3.33 m |
| Second Level | Primary Bedroom | 4.09 m | 5.11 m | 4.09 m x 5.11 m |
| Second Level | Bathroom | 1.52 m | 3.1 m | 1.52 m x 3.1 m |
| Second Level | Laundry Room | 2.82 m | 1.8 m | 2.82 m x 1.8 m |
| Second Level | Bedroom | 2.74 m | 5.23 m | 2.74 m x 5.23 m |
| Second Level | Bedroom | 2.84 m | 5.23 m | 2.84 m x 5.23 m |
| Main Level | Foyer | 1.8 m | 4.42 m | 1.8 m x 4.42 m |
| Main Level | Bathroom | 0.86 m | 2.59 m | 0.86 m x 2.59 m |
| Main Level | Kitchen | 5.71 m | 4.83 m | 5.71 m x 4.83 m |
| Main Level | Dining Room | 2.97 m | 2.51 m | 2.97 m x 2.51 m |
| Main Level | Living Room | 5.69 m | 3.68 m | 5.69 m x 3.68 m |
https://www.realtor.ca/real-estate/26942609/95-woodedge-circle-kitchener

