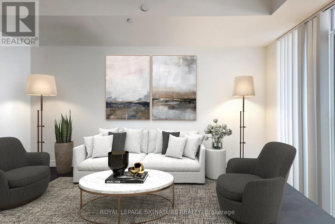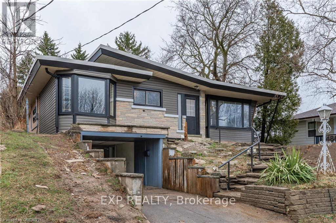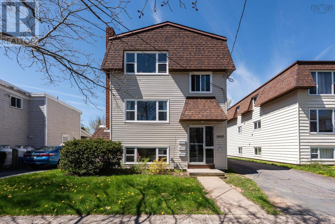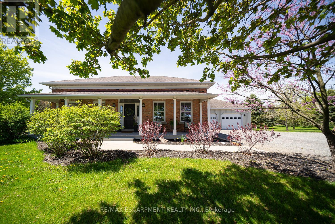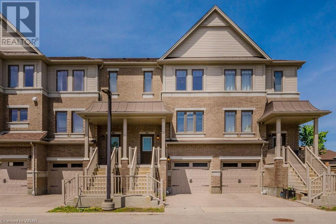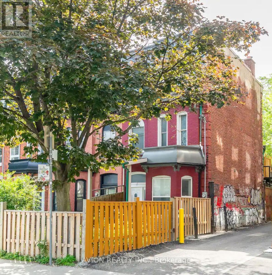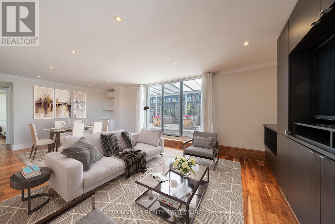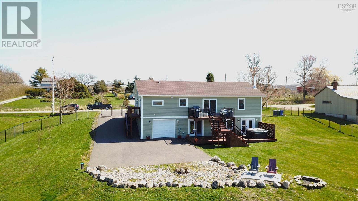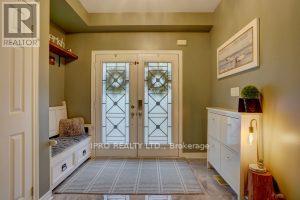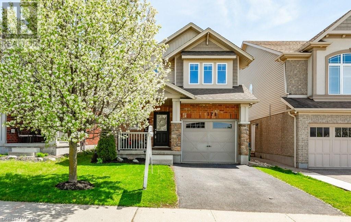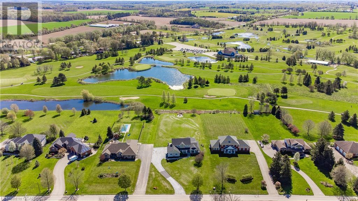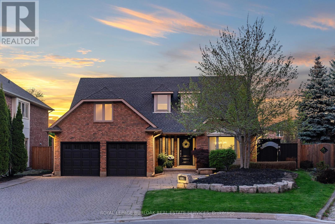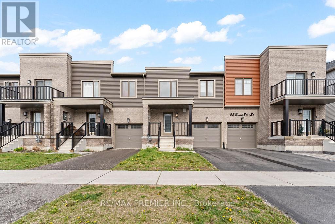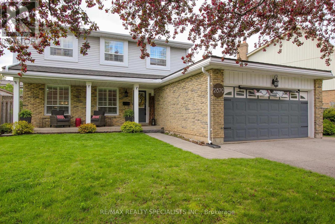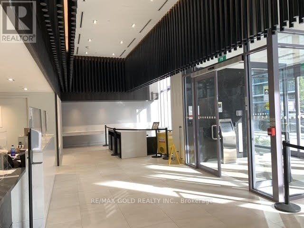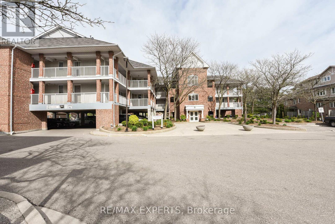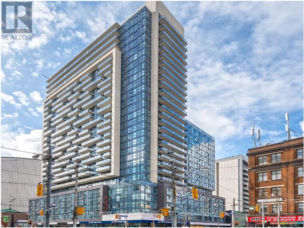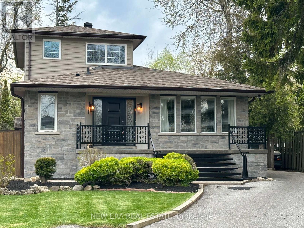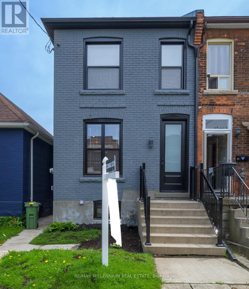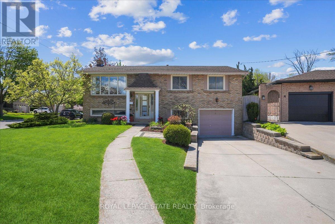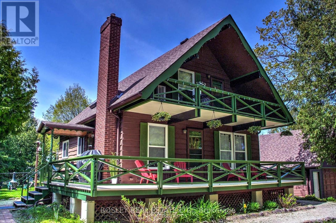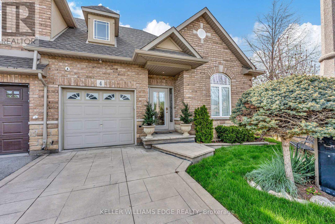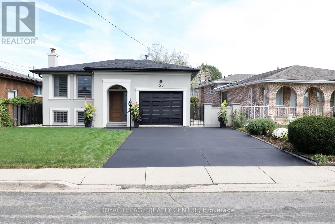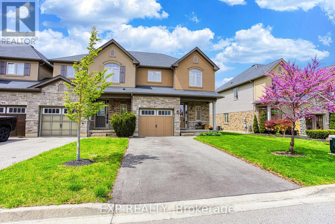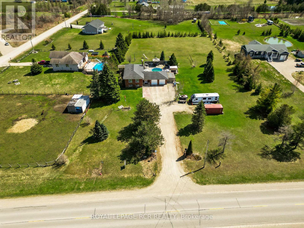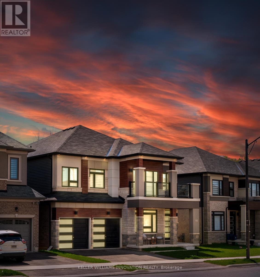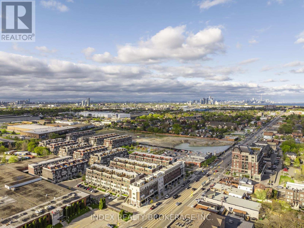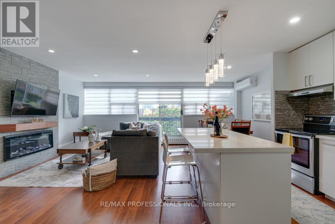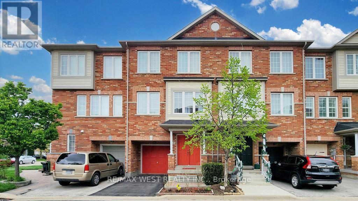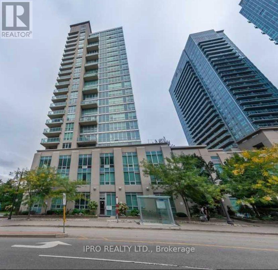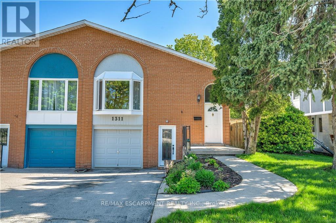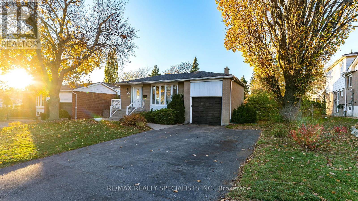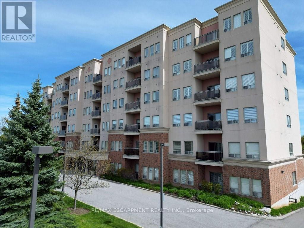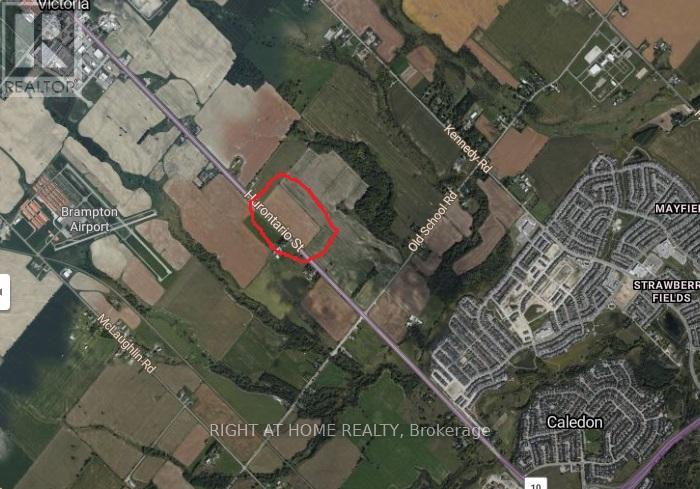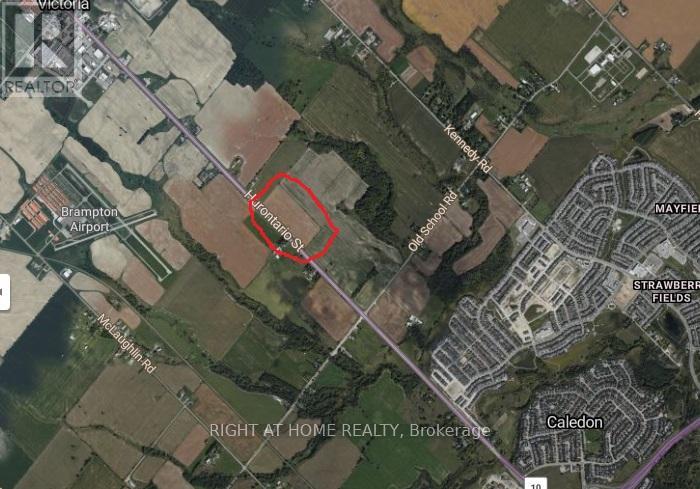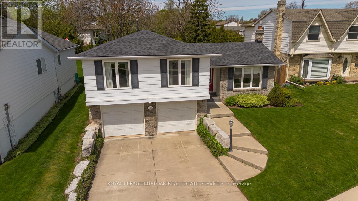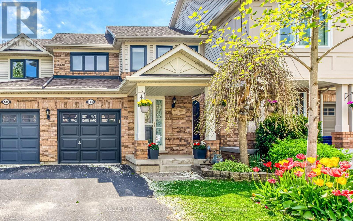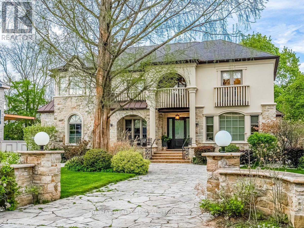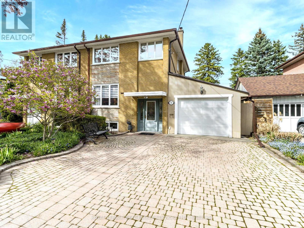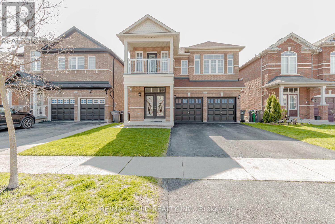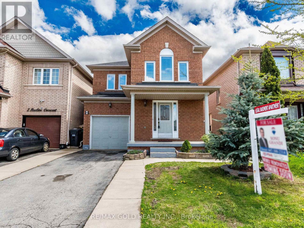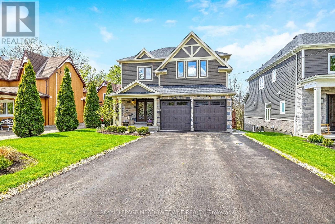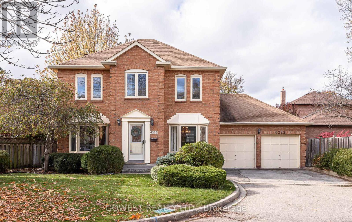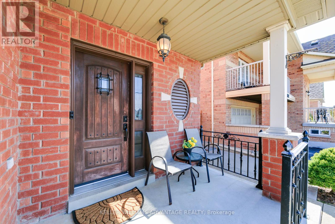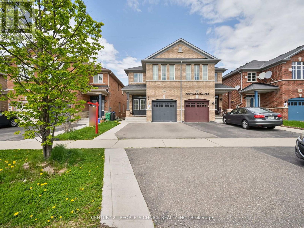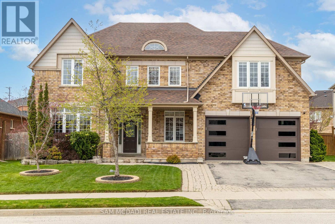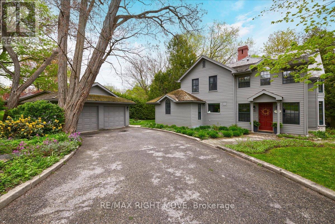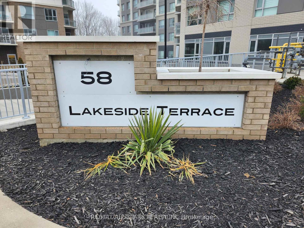#520 -501 St Clair Ave W
Toronto, Ontario
Welcome to ""The Rise"" a stunning open-concept suite that masterfully blends luxury with practical living. This one-bedroom plus living room unit is bathed in natural light and boasts 9-foot ceilings and hardwood floors throughout. Step out onto your private terrace, complete with a gas BBQ hookup, and enjoy breathtaking western views of the city skyline. Located just minutes from the prestigious Casa Loma and Forest Hill Village, ""The Rise"" positions you perfectly to take advantage of upscale shops, exquisite dining options, and essential grocery stores all within walking distance. With public transportation, lush parks, and vibrant entertainment options at your doorstep, this unit is a rare find in one of the city's most sought-after neighborhoods. Discover your next home at ""The Rise"" before it's off the market! **** EXTRAS **** Gourmet European Kitchen With Quartz Countertops, Custom Backsplash, Centre Island, Built-In(Panelled Fridge, Oven, Gas Cooktop, Dishwasher, Microwave Hood Fan), Washer &Dryer. Window Coverings**Convenient Location-Steps To Subway Station! (id:12178)
486 Karn St
Kitchener, Ontario
Whether you're a growing family, an investor seeking an income-generating property, or in search of a mortgage-savvy solution, this residence caters to your every need. It offers convenient access to public transit, major grocery outlets, and the expressway. The upper level comprises 4 bedrooms, a 4-piece bath, a 3-piece bath, and a kitchen poised for further enhancements. The lower level presents 2 bedrooms and another 3-piece bathroom. Noteworthy features include separate hydro meters, 2 BONUS rooms off the carport, primed for conversion into additional bedrooms, and a private entrance for the basement unit. Don't let this exceptional opportunity pass you by! Property is being sold as is. This a LEGAL duplex. Vacant possession on closing. The backyard did have a pool that was filled by the previous owner. (id:12178)
2450 Quinn Street
Halifax, Nova Scotia
RARE AND MAJOR INVESTMENT OPPORTUNITY KNOCKS. Welcome to 2450 Quinn St- An established and well-maintained triplex inclusive of three 3-bedroom units, situated on a 6140 sqft lot with parking in the heart of Halifax's West End. Location does not get better than this. The property has only ever had 2 owners in it's lifetime with current ownership lasting a proud 15 years. Recently REWIRED and brought up to code for your peace of mind. Current list price is substantially lower than market value due to two long-term but good tenants on periodic leases of $1291.69 and $1359.75. Lower unit is currently paying 2165.75 on a fixed term lease subject to increase. Tenants pay power, owner pays heat (oil). All three 3-bedroom units are near identical, and it is safe to say if all 3 were bringing in the market value of $2500 each your income before expenses would jump from $57,854.28 to $90,000 a year without any improvements to the property itself. The potential to bring this property well above a 1.2 million dollar property is very real. Property has seen many upgrades including windows, siding, roof, consistently serviced furnace and all preferred trades including plumber, garbage collection, electrician, snow removal etc have remained the exact same throughout the sellers ownership and they are willing to pass off their book of business for ease of transfer. This is a turn-key, plug and go investment with nothing to do except buy and watch your investment grow. Call for more details or to book your private showing! (id:12178)
443 Bishopsgate Rd N
Brant, Ontario
Welcome home to 443 Bishopsgate Road, this impressive bungalow built in 2003 is set in the tranquil Burford countryside on a spacious 194 x 205 ft tree lined property. This immaculate home offers 3+1 bedrooms, 3 bathrooms and a total 3,695 sq ft of finished space plus an attached 30 x 35 heated 2 plus car garage/shop with 60 amp service. The main floor boasts 1,967 sqft of living space highlighted by the stunning rustic wide plank oak hardwood that flows seamlessly through the living room, dining area and kitchen. The living room has deep baseboard & crown moulding, and features a Replica Rumford fireplace (can be converted to gas). Double French doors lead to the breathtaking custom kitchen showcasing quartz countertops and a 4 x 8 island with plenty of storage, a gas stove with a grand range hood and gorgeous cabinetry. This open concept space incorporates a lovely dining area, perfect for culinary adventures and family gatherings. The spacious primary bedroom has a large walk-in closet, a 4pc ensuite with heated flooring, an elegant vanity and a tiled shower/tub combo. The main floor is complete with 2 additional bedrooms, a laundry room offering access to the garage, another 4pc bathroom complete with heated flooring perfect for chilly mornings. Downstairs features a large recreation room with custom built-in shelving and gas fireplace. In addition, the basement has a large 4th bedroom, 3pc bathroom with heated flooring, utility room, storage room (capable of becoming a 5th bedroom) and 2 additional bonus areas. The basement has in-law suite potential as it provides access to the garage. Step outside to find an extraordinary private backyard oasis, with a new deck and retractable awning (2022), a heated saltwater inground pool, a beautifully poured and stamped concrete patio and a serene pergola, creating an idyllic setting for relaxation and entertainment. True pride of ownership shines in this exquisite home, evident in every corner and detail. A must see! (id:12178)
70 Willowrun Drive Unit# M2
Kitchener, Ontario
Welcome home to this move-in ready 3+1 beds and 3 baths condo town in the highly sought after Lackner woods neighbourhood. Situated in the Explorer's Walk community and built by award-winning Fusion Homes, this 1550 square foot home is close to all amenities, highways, shopping, parks and schools. You're going to find the most beautiful trails and scenery in this neighbourhood. The main level is bright and airy, with an open-concept kitchen and dinette. All high-end appliances are included. The second floor has 3 bedrooms including the primary with walk-in closet and ensuite bath. All floors are carpet free for those with allergies and pets. There is a bonus bedroom in the basement as well with separate entrance. This community is where you'll be proud to call your home! (id:12178)
83 Sullivan St
Toronto, Ontario
INVESTORS Attention! Rarely offered end unit townhouse, only steps away from Spadina & Dundas/Queen St! Recently renovated with 9.5ft ceiling , Hardwood throughout, offering a blend of Great Rental income or Self-Use Residence For Big Family Spacious 4 Ensuites on 2nd & 3rd floor * main floor private 2 Ensuites can easily transform to an open concept family room & dinning room. Finished basement with Spearate entrance! 2 more Ensuites & Separate kitchen&Laundry! Great investment value wtih 13K+ Monthly Income! Minutes walk to Shops &Chinatown& more! **** EXTRAS **** All existing fridges, stoves, washers and dryers. All elfs. (id:12178)
#ph01 -335 Lonsdale Rd
Toronto, Ontario
Discover this sprawling, light filled 2-bedroom, 2-bathroom Penthouse Suite with a Massive 800sqft Private Terrace in a boutique building in the prestigious Forest Hill Village. This rare offering spans 2,082 sqft of living space, comprising 1,282 sqft of indoor living space and a stunning 800 sqft exclusive use terrace! The terrace basks in all-day South West Sunlight and features a transparent ""Solar Cool"" roof awning that protects much of the terrace from the elements without limiting the sunlight. The terrace, one of the Largest Private Terraces in the area, makes it a perfect spot for both Garden Enthusiasts and Entertainers! The indoor/outdoor living of your dreams! The Suite boasts an Open Concept Layout that beautifully integrates the living, dining, kitchen and outdoor areas. The space is filled with Natural Light and includes a Large Kitchen Island, Custom-Built Kitchen features ample Storage, Pantry, Built-In Fridge, Dishwasher and Spice Pull-Outs. Engineered hardwood floors are laid throughout the suite. The spacious Main Bedroom was created by combining two bedrooms into one large suite with Two Massive Double Closets. Keep the expansive space or revert it to the original three-bedroom configuration. The Versatile 2nd Bedroom, Walks out to the Terrace, is Suitable as an Office and/or Guest Room, complete with a Murphy Bed. Situated on a quiet cul-de-sac, the building is steps away from the Village Hub (Banks, Shopping, Pharmacies, Gyms, Restaurants), schools, parks, Cedarvale and Nordheimer Ravines, trails and more. The building is a Walker's Paradise with a Walk Score of 92! Access St. Clair West station just minutes away. Allen Rd, 401 and Downtown are just a quick drive! A rare find! This property includes one Parking Spot, and one Storage Locker. Central AC system with a capacity of 30,000 BTUs powering three dedicated wall-mounted units (one for each room). Maintenance fees include: Hydro, Heating, Water, AC, Building Insurance and Parking. (id:12178)
239 Bluff Road
Avonport, Nova Scotia
Welcome to 239 Bluff Road, a picturesque retreat boasting expansive water views and a community of great neighbours. The open concept living space draws you to the gourmet island kitchen, complete with pantry, breakfast bar, and dining room with patio doors to upper deck. This charming bungalow features 4 bedrooms, 3 walk-in closets, 3 full baths, and main floor laundry, offering a perfect blend of comfort and convenience. The walkout basement leads you to the fully fenced backyard, a haven for kids, pets, and those who love to entertain. The decks are perfect vantage points to witness the ever-changing tides and gorgeous sunsets while soaking in your private hot tub. Despite its non-assuming appearance from the road, the home offers over 2,500 sq.ft of tastefully decorated finished space. Enjoy all the area has to offer, including restaurants, shopping, golfing, vineyards, orchards and the wild guinea hens. This is more than a house; it's a lifestyle waiting to be embraced. (id:12178)
288 Pimlico Dr
Oshawa, Ontario
Introducing a stunning property in North Oshawa's highly sought-after neighborhood. This home boasts 9-foot ceilings, an insulated garage door installed in 2023, and an owned water heater. Enjoy the convenience of a separate side door entrance and modern amenities such as energy-saving appliances, LED lights throughout, a new fridge, dishwasher, washer & dryer (all replaced in 2023), and a NEST thermostat. Plus, take advantage of extra loft storage in the garage. Perfectly situated, it is close to Catholic and Public Schools, 8 minutes from Ontario Tech & Durham College, and a quick 3 minute drive to Costco and a plaza featuring Freshco, Dollarama, Tim Horton's and more. Additionally, a new community centre is just 8 minutes away and outdoor enthusiasts with appreciate the nearby walking trail with a creek. Don't miss this opportunity! (id:12178)
171 Goodwin Drive
Guelph, Ontario
Built in 2009 by Reids Heritage Homes, this executive 2-storey home has many of the features that buyers want in south Guelph. Starting at the curb, you'll notice how well the current owners have maintained this home over the years. A large, inviting front porch leads inside to an airy floorplan. You'll find a powder room and closet in the foyer before you walk into the large open concept kitchen and dining room. The spacious living room has plenty of light coming through the sliders that lead to the backyard deck. The main level also features garage access from inside the house. Upstairs, you'll find 3 large bedrooms with a 4pc bathroom. The very spacious primary bedroom also has a 4pc ensuite and walk in closet. For added convenience, you'll also find laundry located on the second level. And you don't want to miss this basement! This beautifully finished basement space (with city permits in 2021) adds a whole other level for entertaining and relaxing, including an additional powder room, fireplace with historic lumber mantle and wet bar. The single car garage and double wide driveway (professionally sealed in 2022) offer ample parking! Conveniently located in south east Guelph with easy 401 access, this home allows for commuters to live in Guelph and easily get to the GTA. The Clair/ Gordon shopping area is minutes away for all your day to day needs. As well, this home is close to some of Guelph's best schools. You don't want to miss it! (id:12178)
7177 Ariss Valley Road
Guelph/eramosa, Ontario
TWO GOLF MEMBERSHIPS INCLUDED!..… West coast inspired executive home on a 1 acre lot backing onto Ariss Valley Golf Course has so much to O - FORE. Airy 9’ ceilings with lush verdant views from every window. Do you need 8 bedrooms and 5 bathrooms? Multi-generational family? We have you covered! Maybe you need a large family home but a main floor separate in-law suite, or always wanted a separate space for the big game with the boys or a get together with the girls? How about a professional office space to have clients in and out. This rare find lends itself to so many different options. The chef of the family is going to love the gourmet custom kitchen complete with granite counters, 11’ island, double oven and oversized gas range. The second level boasts 4 spacious bedrooms, primary with separate tub, glass shower, granite vanity and walk in closet. The basement features a separate entrance from the garage with 3 bedrooms or 2 bedrooms and a fantastic 23’ gym space with 4 pc bathroom. We can’t forget the Elephant in the room! Who doesn’t like golf? How about walking onto hole number 2 and start swinging? You sure can - with your FREE one-year golf memberships included in the purchase of this home. Try and find this fine offering anywhere else……. Easy access to Kissing Bridge bike/walking trails, Country quiet, bonfires with the kids, unobstructed majestic sunrises, cross country skiing and ice hockey on the pond behind you. Life is good in Ariss! (id:12178)
5391 Linbrook Rd
Burlington, Ontario
4+1 bedroom, 3.5 bathroom family home boasts 3,888 sq. ft of total living space. On a quietcul-de-sac in sought-after South Burlington. Grand foyer, w/ 18 ft ceiling. Sunken living room has 9ft ceilings, in-ceiling speakers, custom built-ins, marble gas FP & Brazilian wood flooring. Chefskitchen boasts custom cabinetry, Cambria Quartz countertops, Thermador & Electrolux SS appliances,heated floors, two dishwashers, wet bar. Updated powder room (2022) & laundry room w/ inside entryto double-car garage. Maintenance free, pro landscaped yard. Saltwater pool, waterfall, coveredgazebo, & mini putt. Primary w/ double walk-in closets, new carpeting (2023), ensuite w/ heated fl,tub, oversized shower, & balcony. 3 more bedrooms w/ updated windows, fresh paint, plus 4-piecebathroom w/ marble fl, marble double vanity, glass shower w/ rain head. Lower level w/ a home gym,private office/5th bedroom, ample storage, luxury vinyl plank fl, soundproof theatre, wet bar w/Quartz countertops. (id:12178)
35 Brown Bear St
Barrie, Ontario
Welcome to 35 Brown Bear St. located in the highly sought-after Bear Creek Ridge Residences in the Community of Holly in Barrie's south end. Some features included: Stainless steel appliances, open concept Family room/Kitchen and Den, 3 spacious Bedrooms with broadloom, a Primary bedroom with 4 piece ensuite and large walk-in closet, a Family room with a walkout to a partially fenced backyard, a Kitchen with access to mudroom, storage and garage, Large front porch with railing. Single-car garage with access to the home. Great 3.5 year old Freehold townhouse of about 1,400 square feet plus unfinished basement. Show and Sell this great starter home. **** EXTRAS **** Electric light fixtures, S/S (Fridge, Stove, and B/I Dishwasher), Washer and Dryer. (id:12178)
2879 Oslo Cres
Mississauga, Ontario
Entertainers paradise! A dream home in a cherished mature community! Imagine living in a cozy renovated home, hand crafted for a modern family's lifestyle where you can entertain indoors & outdoors. Your 'cottage' is located right in the backyard where you can catch your shows right from the comfort of your hot tub or cool down in hot summer days in your private pool. Your kids can safely play hockey or basketball on the street while friendly neighbours will watch for each other. This gem of a home comes with an open concept living, dining and a fantastic chef's gourmet kitchen. There are 3+2 bedrooms, 4 washrooms, a separate family room with access to backyard. Add a wardrobe and use it as the 4th bedroom on the main floor. A spacious Rec room with a wet-bar. Walk to park, school, shopping & much more. Steps to transit and 5 min drive to GO station, 401, variety of restaurants, major shopping, community centre & much more **** EXTRAS **** Some of the features include: Renovated kitchen, bathrooms, flooring, wide baseboards, U/G lighting, California shutters, Central vac, ironing board closet, wall mount desk, outdoor TV, access to garage, side entrance & much much more (id:12178)
#3711 -4065 Confederation Pkwy
Mississauga, Ontario
1 Bed + Den unit well designed by Daniels. Great location, walking distance to all amenities. Steps to Square One Shopping mall, Living Arts Center, YMCA, Library, City Hall, Restaurants, and Transit. Large windows with lots of natural light, all modern appliances, kitchen island, functional layout, beautiful view. Large closet in bedroom. **** EXTRAS **** Stainless Steel Fridge, Stove, Dishwasher, Microwave, Washer and Dryer. One Parking and one Locker. Tenant pay the Hydro. (id:12178)
#43 -119 Bristol Rd E
Mississauga, Ontario
Welcome Home! This Fully Renovated Stacked Townhouse Boasts A Stunning Kitchen Complete With Brand New Appliances And Backsplash. Custom Granite Countertops, 15 Ft Smooth Cathedral Ceilings, Over-Sized Living Spaces Complete Accented By A Stunning Wall To Wall Closet, All Tied Together With Sunny NE Views - This Unit Truly Is A Statement Piece! Situated In The Highly Coveted Hurontario/Bristol Corridor, This Property Is A Commuter's Paradise, Minutes To Square One Mall And Heartland, Future LRT, Multiple 400 Series Highways, Hospitals, And Many Esteemed Local Schools Including Sheridan College. This Property Is A Must Seen! **** EXTRAS **** This Boutique-Styled Condominium Offers Residents An Outdoor Pool, Ample Visitors Parking, Multiple Playgrounds For Children, And Much More! (id:12178)
#2404 -570 Bay St
Toronto, Ontario
Motion, An Outstanding Rental Community. 1 Bedroom Suite, 579 Sq. Ft. With Balcony, Laminate Flooring, Ensuite Laundry, Quality Finishes & Professionally Designed Interiors. Amenities Include Residents Lounge W/Wifi, Gym, Terrace W/BBQ, Bike Parking, Games & Media Rms, Zip Car Availability. Steps From TTC, Eaton Centre, Dundas Square, Financial District, Hospitals, Ryerson & U of T. **** EXTRAS **** 5 Energy Efficient Appliances Include Dishwasher & Ensuite Laundry, Individually Controlled Heat & A/C, Closet Organizers, Energy Efficient Windows & High Speed Internet Available. (id:12178)
30 Morningside Ave
Toronto, Ontario
OPPORTUNITY OF A LIFETIME! Unique Property in Prime Guildwood Community steps away from lake view. Amazing Opportunity for Extended Family & Potential Rental Income. 3 + 2 Bedroom & 4 bath Two Story Home w attached 2 Level Cottage sitting on approx. 3/4 Acres with potential to build a Second Home. Gorgeous Reno'd Open Concept Kitchen w Custom Pizza Oven, Hibachi Grill, S/S Appliances & W/O to 16x24' Deck. Primary w Electric Fireplace, W/O to Balcony & Ensuite with Heated Floors. Basement feat. Separate Entrance to 1 bedroom & 1 bath Apt, another Separate Entrance to Bachelor Apt. w Kitchenette. 2 Laundry Areas one is Coin-operated. TO ENTICE YOU EVEN MORE, there's a 2 Level Bachelor Logged Cottage AND it doesn't stop there, you have approx 2000 sf Heated Garage/Hobby Shop w 2pc Washroom & 240 Amp Service. Parking up to 8 cars inside and 15 Cars outdoors. THE POTENTIAL FOR THIS PROPERTY IS ENDLESS!! **** EXTRAS **** Upgrades 2023 (HE Furnace W HRV Unit, B/ment Carpet &Paint) 2020 (Windows & Front Door), Last 5-7 years (incl. Roof. Custom Kitchen, Hardwood onStaircase & Bed/Rms, Primary Ensuite W Heated Floors, Double Rain Shower & Jets & MF Bath) (id:12178)
42 Madison Ave
Hamilton, Ontario
Welcome to 42 Madison Ave, located in central Hamilton. This fully renovated semi-detached property features 3+1 bedrooms, 3 bathrooms, and a finished basement, with high quality finishes. It features a ton of natural light through the many large windows, all stainless steel appliances in the kitchen, quartz countertop with custom backsplash, and a walk out to the backyard deck, perfect for entertaining. There is 1 parking space at the back of the home, accessible through the laneway. The Roof was just redone 2024, along with the attic insulation and electrical panel upgrade. This Property is close to public transit, schools, parks, libraries, grocery stores, and a hospital. (id:12178)
6 Honeywell Crt
Hamilton, Ontario
Fantastic East Hamilton court location within walking distance to schools, parks, groceries, shopping, and restaurants. Decorative ceilings and cove moldings in the open concept living and dining rooms, walk-out from the kitchen to a seasonal sunroom overlooking the large yard. 3+1 bedrooms, 2 full baths, large rec room with brick hearth and gas fireplace. Roof 2018. (id:12178)
108 Barclay Blvd
Blue Mountains, Ontario
Escape to the ultimate getaway at 108 Barclay! This A-frame chalet offers comfort, convenience, and adventure. With 3 beds, 2 baths, and a cozy fireplace, it's perfect for both beach lovers and ski enthusiasts. The fully equipped kitchen and spacious patio make entertaining a breeze. Plus, the backyard bunkie offers extra accommodation or a private retreat. Steps from the beach and Georgian Peaks Ski Club, you'll never be far from fun. Don't miss out on owning this slice of paradise - schedule a showing today! ** This is a linked property.** (id:12178)
4 Geranium Ave
Hamilton, Ontario
Nestled in a family friendly neighborhood, this end unit freehold townhome offers the perfect blend of comfort and style. With 2+1 bedrooms and 3 bathrooms, including an ensuite in the primary bedroom, this residence spans 1302 square feet of meticulously designed space. As you step inside, you'll be greeted by the airy ambiance created by vaulted ceilings and an open concept layout. Natural light floods the living spaces, enhancing the welcoming atmosphere throughout. The main level seamlessly connects the living, dining, and kitchen areas, providing an ideal setting for entertaining guests or simply relaxing with loved ones. The primary bedroom boasts a serene retreat, complete with its own ensuite bathroom, offering convenience and privacy. An additional main floor bedroom and bathroom ensure ample space for family members or guests. Descend to the fully finished basement, where endless possibilities await. Whether you envision a cozy recreation room, a home office, or a fitness area, this versatile space can accommodate your needs. Outside, a gated rear yard beckons you to unwind in the serenity of nature. Enjoy al fresco dining or bask in the sun on the concrete patio, creating cherished moments with friends and family. Conveniently located close to amenities, parks, and schools, 4 Geranium Avenue presents an opportunity to embrace a lifestyle of comfort and convenience. Don't miss your chance to make this exceptional property your new home sweet home! (id:12178)
55 Flora Dr
Hamilton, Ontario
Welcome to an Absolutely Stunning Raised Bungalow. Custom Renovation with Full Attention to Details. Its 5 Bedroom And 4 Bath Over Two Levels Providing He Perfect Blend of Shared and Private Spaces. Can Be Used for Growing or Two-Family Home with Separate Entrance to Lower Level. Two Modern Kitchens with Centre Island, Stainless Steel Appliances, Open Concept, Quartz Countertop and Ceramic Backsplash. Each Level Has Two Washrooms: One with A Stand-Up Shower and One with A Bathtub. Laminate Flooring Throughout, Custom Bedrooms Closet with Organizers. New Windows, Skylight, And Stucco (2022) Must See!! Basement Is Tenanted Until April 2025 @ $2400/Month. (id:12178)
97 Sexton Cres
Hamilton, Ontario
Welcome to 97 Sexton Cres, an exceptional new listing nestled in a sought-after neighborhood in Ancaster. This charming end unit townhouse offers an ideal location near the vibrant Meadowlands shopping area and boasts numerous desirable features. Upon entering, you'll appreciate the inviting ambiance of this meticulously maintained home. The main level features a living room perfect for entertaining guests or relaxing with family. The modern kitchen, equipped with sleek appliances, ample cabinet space, and a stylish breakfast bar. Upstairs, discover three generously sized bedrooms including a primary suite with a private ensuite bath. Additionally, the home offers a total of 3.5 baths, ensuring convenience for every member of the household. One of the standout features of this property is its spacious backyard, ideal for outdoor gatherings, gardening, or simply unwinding in a tranquil setting. For those seeking extra living space, the fully finished basement offers a versatile area that can be used as a recreation room, home office, or guest suite. This additional space adds flexibility and value to the home. With its prime location and abundance of amenities nearby, 97 Sexton Cres presents a wonderful opportunity to live in one of Ancaster's most desirable communities. Don't miss your chance to call this beautiful townhouse your new home! Schedule a showing today to experience all that this property has to offer. (id:12178)
185724 Grey Road 9
Southgate, Ontario
On just < 2 ac, this charming home promises serene country lifestyle while just a short drive from town. Thoughtfully designed layout w/ centrally located kitchen ft centre island w/ raised breakfast bar, s/s appliances & ample counter/cupboard space, which seamlessly connects to open concept living/dining areas. Integration of indoor/outdoor living is a standout feature w/ large deck, custom-designed outdoor bbq area, hot tub, pergola, pool, playground & fire pit. Main floor fts 3 beds serviced by 4 pc bath. Lower lvl offers 2 more beds & spacious rec rm w/cozy pellet stove, which produces enough warmth to heat the entire house. A sought-after amenity = insulated 576 sqft 3 car garage. Lg crawlspace & 3 sheds provide ample room for storage without compromising on usable space. With its blend of country charm, modern amenities, and outdoor delights, this property offers a harmonious balance of space, privacy, and entertainment opportunities. It's not just a home; it's a haven. **** EXTRAS **** Forced air electric furnace but property is primarily heated via pellet stove. Shingles '17, hot water heater & pool liner '19, water pump & septic pumped/inspected '21, water softener '22, sand in pool filter '23 (id:12178)
11 Stauffer Rd
Brantford, Ontario
Welcome to 11 Stauffer Road, a stunning property nestled along the picturesque Grand River in Brantford.This luxurious home boasts 4 bedrooms, 4 bathrooms, a sprawling 3,448 square feet of living space, and acaptivating open concept design. Featuring a walk-out basement and backing onto Green Space, this propertyis an entertainers dream! Conveniently located close to the Brantford Golf & Country Club, this propertyoffers not only luxury living, but also easy access to recreational amenities & quick access to the highway.The magnificent kitchen boasts top of the line built-in Bosch appliances, sleek countertops, and ample storagespace, creating a culinary delight for any aspiring chef. With an elegant, separate dining room, ideal forhosting gatherings & entertaining guests. The spacious living areas have an abundance of natural light,illuminating the numerous, impeccable interior upgrades - including 9-foot ceilings! A luxurious master suiteis a retreat of its own, featuring a spa-like ensuite bathroom and walk-in closet. With three additionalbedrooms offering comfort and privacy and stylish bathrooms with contemporary fixtures and finishes. Thishome offers a perfect blend of elegance, comfort, and natural beauty. You can enjoy easy access to parks,walking trails, shopping centres, restaurants, schools, and other conveniences. The Grand River provides agorgeous backdrop, offering endless opportunities for outdoor activities such as kayaking, fishing, and naturewalks. Come experience luxury living along the Grand River! Don't miss out on the opportunity to make thisexquisite property your own. Schedule a viewing today and experience luxury living at its finest. (id:12178)
#14 -150 Long Branch Ave
Toronto, Ontario
Live Your Best Life In Long Branch!Fully Renovated. Rarely Offered, Beautiful Bungalow Style, Corner Unit, Bright & Spacious. 1382 Sq. Ft, Single Level. Exclusive Front Door Area. Open Concept & Modern Kitchen Make This An Entertainer's Delight. Plenty Of Storage Throughout, Large Storage Room ByPatio. Steps To The Lake, Shops, Ttc, Go Transit. Gardiner, Qew & Hwy 427 All Within Minutes. **** EXTRAS **** New floor,new kitchen with quartz counter top & appliances,upgraded washrooms,new zebra blinds,freshly painted.New LED lights.Upgraded door handles with new hinges. (id:12178)
#83 -1624 Bloor St
Mississauga, Ontario
Welcome home to a gorgeous rarely found 4 bedrooms south facing unit!!Updated to perfection. You'll love the open concept and functional layout. The chef's kitchen features quartz counters, SS appliances , potlights. Enjoy the sleek, smooth ceilings and upgraded lighting throughout. Fully upgraded in 2019.The bedrooms are spacious with built in closets. Parking and locker included. Amazing location, close to everything, bus stop to Kipling subway at the doorstep. amazing schools around, close to hwy, shops, restaurants, parks and more. (id:12178)
39 Frost King Lane
Toronto, Ontario
Rare opportunity ! This exquisite, 3 storey spacious bright with day light, 3 bedroom townhouse with 4 washrooms has 4th bedroom in the professionally finished basement. & a family room on the ground floor with walk out to the back yard. This family room can be used for office, reading/study room or kids paly room. Ideal family residence in a safe community or a perfects investment opportunity. this unit has potential to have an in-law suite. Nestled in a prestigious neigborhood. Spacious bedrooms, An open-concept living-dining -kitchen area. Lots of storage space & sun light throughout the day. 2 care parking . Close to Woodbine Centre/Racetrack/Airport and Humber college/Guelph Humber Campus, Humber River Trail, Extremely well connected transit. Upcoming finch LRT,TTC bus routes, York, Mississauga & Brampton Transit, 5 Min to Malton Go station, shopping, Hospitals, schools, (St. Dorothy, Father Henry Carr and others) w/School bus routes and quick access to the network of highways. (id:12178)
#512 -185 Legion Rd N
Toronto, Ontario
Bright South Facing 2-Split Bedrooms At The Tides With Open Concert Kitchen & Living With Walkout to Balcony, Granite Counters, Modern Laminate Floors, Newer Appliances and Upgraded Bathrooms, Easy Access To GO Station, QEW, TTC, Humber Bay Park, Waterfront. Great Amenities - In Ground Pool, Hot Tubs, Outdoor Track, Glass Shower Doors. A Must See! **** EXTRAS **** AAA+ Tenant Only. No Smoking. Tenant to Provide Personal Content & Liability Insurance. Landlord Will Meet Qualified Tenant Before Accepting Any Offer. (id:12178)
1311 Consort Cres
Burlington, Ontario
Welcome to your new home in Palmer! This beautifully updated semi-detached, nestled on a quiet crescent, boasts 3+1 bedrooms, 2 full baths, and separate entrances with in-law suite potential. Well-maintained with recent updates including a gorgeous kitchen main bath and hardwood floors, this home offers 1823 sq ft of finished space with 3 levels above grade. Enjoy a fully fenced yard, extra deep garage, and excellent school catchment. Don't miss the chance to make this amazing property yours!"" (id:12178)
21 Parkend Ave
Brampton, Ontario
Must See Awesome Spacious-Detached Fully Upgraded, Bright And Lots Of Natural Light. Upgraded Kitchen And Washrooms With Quartz Counter. Family Oriented Ridgehill Manor. Nestled In A Child Safe Court, Just Steps Away From Ridgehill Conservation Park With Walking Trails, Foot Bridge Over Stream & Acres Of Mature Treed Forest Conservation. Don't Miss This Opportunity To Own A Large 4 Level Backsplit W/4+1 Spacious Bedrooms. (id:12178)
#207 -1499 Nottinghill Gate
Oakville, Ontario
Be first! This cozy 2 Bedroom condo will appeal to you. One of the most sought-after locations in the building overlooking the ravine/trees. Quiet! Pride of ownership is evident when you view unit 207. Updates/upgrades include SS appliances, designer lights, new taps throughout and painted over the years. Unit shows exceptionally well with a neutral decor. Inspect, compare, offer! (id:12178)
0 Hurontario St
Caledon, Ontario
Welcome to a grand 9.6 acres here in Rural Caledon, just north of the city's new future proposal of Highway 413 & New Transit Corridor running through York, Peel and Halton regions! Making this 9.6 acres a high in demand gem with flat grounds that have already been cleared of debris and ready for development and re-zoning, currently being used as a hay field. Zoning allows for many uses such as A1 zoning. With a grand 9.6 acres - 636 ft. of that could become a massive frontage along the main road of Hurontario! The new highway would have 11 interchanges at municipal roads and features such as electric charging stations, service centres, carpool lots and truck inspection stations will all be explored as part of the design. See full in depth details on highway413.ca. Near Brampton Caledon Airport, Prime location, rare opportunity, timing is everything!! VTB available + great financially opportunities with the current Owners you won't find easily! **** EXTRAS **** Great financial opportunity with the Owner willing to hold a mortgage on the property, with a 30% down payment for 5 years, at 4% interest! Address not assessed yet. Also available for Commercial Sale. (id:12178)
0 Hurontario St
Caledon, Ontario
Welcome to a grand 9.6 acres here in Rural Caledon, just north of the city's new future proposal of Highway 413 & New Transit Corridor running through York, Peel and Halton regions! Making this 9.6 acres a high in demand gem with flat grounds that have already been cleared of debris and ready for development and re-zoning, currently being used as a hay field. Zoning allows for many uses such as A1 zoning. With a grand 9.6 acres - 636 ft. of that could become a massive frontage along the main road of Hurontario! The new highway would have 11 interchanges at municipal roads and features such as electric charging stations, service centres, carpool lots and truck inspection stations will all be explored as part of the design. See full in depth details on highway413.ca. Near Brampton Caledon Airport, Prime location, rare opportunity, timing is everything!! VTB available + great financially opportunities with the current Owners you won't find easily! **** EXTRAS **** Great financial opportunity with the Owner willing to hold a mortgage on the property, with a 30% down payment for 5 years, at 4% interest! Address not yet assessed - Also available for residential sale. (id:12178)
621 Laural Dr
Burlington, Ontario
Meticulous sidesplit in Longmoor neighborhood, just moments from local shopping, dining, and recreational amenities & mins from the lake, GO Train & highways, this home stands in a prime location. Boasting 2,116SF of total finished living space, the main level feat hardwood floors flowing into a cozy living room, w gas FP, built-in shelving & sliding doors that open to a serene back patio. The property sits on a spacious, private lot that's ideal for a pool, surrounded by mature trees & well-maintained grassy area. The upper level offers a spacious living/dining area w loads of natural light, alongside an eat-in kitchen equipped w ample counter space and storage. The home incl 3 bedrooms w hardwood flooring & 4PC main bath. The finished LL provides a large rec rm, extra storage & additional 3PC bathroom. Recent upgrades include a replaced electrical panel in 2010. This home is a must-see! Easily make it your own. Ideal for families looking for space, privacy & proximity to amenities. (id:12178)
2087 Broadleaf Cres
Burlington, Ontario
Welcome to this stunning, freehold Town Home in the Orchard Community of Burlington. This beautifully maintained 3 Bed, 3 Bath home has Hardwood Floors, Open Concept Living Spaces and is flooded with natural light throughout the main floor. The Large, Eat-In Kitchen features Quartz Countertops and Backsplash, Undermounted Sink and an amazing walk out to your private back yard and deck! Its the perfect space for entertaining! Upstairs features 3 large Bedrooms with 2 Washrooms including a 4pc Primary Ensuite and HUGE Walk-In Closet w/Custom Organizer. The fully finished basement has a spacious and bright Den and Rec Room plus plenty of storage for all your hobbies! The backyard is a private retreat, with a 2-Teir Deck and Vegetable Garden. **** EXTRAS **** New Windows - June 2023, Tankless Water Heater (Owned) Oct 2022, Kitchen Quartz Countertop & Backsplash - Aug 2022. Bathroom Upgrades - July 2022 (id:12178)
295 Belvenia Rd
Burlington, Ontario
This stunning 2 storey home is truly a rare find in lovely Shoreacres! This architecturally designed and spectacularly elegant house features 6,750 sq. ft. Built with great attention to detail. Includes marble trims, molding, Brazilian hardwood ,natural stone, Swarovski fixtures, vaulted & coffered ceilings. The grand foyer invites you to a stunning spiral staircase.Private dining room & living room with a gas fireplace. Den with built-in cabinets. 2 piece powder room. Gourmet kitchen with plenty of natural light, granite counters, built-in appliances & wine cooler. Open concept that flows into a relaxing family room with a gas fireplace, custom built exertainment unit & access to a private large fenced backyard. 4 spacious bedrooms each with en-suite baths & private balconies. Primary bedroom features 2 walk in closets, 2 sided built-in fireplace, built-in cabinets with a cooler, spa bath & separate shower & walk out to wrap around balcony. 2 office spaces. Large basement with recreation room, bedroom, games room, cold room, sauna and 3 piece bathroom. Located within walking distance to the lake, schools and parks. Minutes from all amenities, public transit and major highways. Entertainers Dream!! Move In And Enjoy!!! **** EXTRAS **** (Wolf) S/Steel Stove, (Miele) Built-ln Oven & Microwave, (Miele) Built-ln Dishwasher, (Miele)B/in Espresso Machine ,B/ln Sub Zero Fridge. Washer, Dryer, Basement S/Steel Fridge, Freezer, Window Coverings, Swarovski Fixtures, Studio/Shed. (id:12178)
16 Bralorne Cres
Toronto, Ontario
Welcome to your new home in the highly sought-after Lambton-Baby Point, a family-oriented neighbourhood with a vibrant sense of community! This lovingly maintained semi-detached gem is designed for the utmost comfort & convenience, promising a lifestyle you'll love. Indulge in outdoor adventures effortlessly, as this home is conveniently located near the scenic Humber River, providing an abundance of biking & walking trails for outdoor enthusiasts & pets. Step inside and discover a main level designed for seamless entertaining. The open concept layout invites gatherings with ease, featuring a sun-lit living room boasting an expansive picture window. The dining room opens to an enclosed deck/sunroom with a UV protected roof, creating the perfect spot for unwinding after a busy day. Prepare meals with joy in the stunning kitchen, complete with stainless steel appliances, granite countertops, & a spacious breakfast bar. Hardwood flooring adds elegance throughout, complemented by a convenient 2-piece washroom. Upstairs, the well-appointed second level awaits, offering two generous bedrooms & the potential to effortlessly convert a space into a third bedroom to suit your lifestyle and a luxurious 5-piece family bath. The king-sized primary bedroom boasts large windows & wall-to-wall closets. The fully finished lower level expands your living space, offering versatility with either a separate bedroom or expansive rec room. Abundant natural light floods the space, highlighting a useful office nook. A 3-piece bath, laundry room with washer/dryer, laundry sink, and ample storage complete the lower level. Step outside to the spacious & beautifully landscaped backyard and patio, perfect for hosting family gatherings or providing a safe place for children's play & very fertile soil for the garden lover. Adjacent to the patio, a separate office space awaits, fully heated & cooled, offering a dedicated area for work or study. Don't miss the opportunity to call this your home! **** EXTRAS **** Freshly painted! Close proximity to excellent top-rated schools, Humber River, TTC, Bloor West Village, The Junction, Summerhill Market & Loblaws. Quick commutes to dwntwn, HWYs, & Airport. Roof 6-7 yrs, Furnace 5 yrs, HWT (owned) 2 yrs. (id:12178)
81 Amaranth Cres
Brampton, Ontario
Well looked after 4 bedrooms detached house with LEGAL BASEMENT apartment (second dwelling) Open concept sunfilled generous size bedrooms that will not disappoint you. Pot lights everywhere, Balcony on second floor, Hardwood, second floor laundry, separate laundry for basement apartment. Close to school, park and transit. **** EXTRAS **** 2 Fridge, 2 Stove, 2 Washer and dryer Furnace, A/C, Cameras (id:12178)
4 Pauline Cres
Brampton, Ontario
Absolute showstopper!! Won't Last Long!! The Property features 4 Bedrooms and has a Legal Basement apartment with a separate entrance. All Electric Light Fixtures,Hardwood and Laminate throughout!! Decorative Columns, Fully Fenced. **** EXTRAS **** 2 Convenient Laundry With Separate Entrance!!2 Fridge, 2 Stove, Washer, Dryer, B/I Dishwasher, All Window Coverings, Central Air, Upgraded Iron Railing, OakStaircase, Separate Laundry for Basement (id:12178)
17 Ontario St
Halton Hills, Ontario
Stunning and Elegant Custom built 4 bedrooms, 5 bath, backing on to a deep Ravine lot onto conservation area and fully finished walk-out basement. Gorgeous open concept main floor and Stunning Kitchen with large quartz island made for entertaining and breakfast bar, High-end stainless-steel appliances and skylight in the breakfast area allowing natural light! Walk out to spacious and private deck that's perfect for entertaining. Open concept, bright and cheerful Great Room with fireplace, and separate formal dining room. Spacious Primary with ensuite & amp; walk in closet, overlooking peaceful ravine. 2 nd bedroom with private ensuite. 2 other great size bedrooms with jack and jill ensuites. Finished walk out basement with rec room. Short walk to schools, Walking trails, downtown Georgetown and Go train for easy commute. **** EXTRAS **** New second kitchen in basement. Perfect for the in-laws, Best of both worlds! Shows incredible 10+++. No Homes Behind, Move in Ready!! Enjoy your private views of the sunset and ravine. (id:12178)
6225 Tenth Line W
Mississauga, Ontario
Absolutely Amazing !!!Beautiful 3Br &4 Bath All Brick Home On A Premium Lot At The Back Of Cul-De-Sac . Tastefully Upgraded , Comes With Great Curb Appeal. Double Car Garage. Impressive Kitchen Combined With Breakfast Area And Walk-Out To A Good-Sized Patio. Granite Counter Top . Unique Master Bedroom Retreat W/ Siting Area ,Like A Spa Bathroom and Walking Closet .Very Spacious Living Rm Combine with Family Rm Separate Formal Dining Rom Maintenance Free Backyard And Large Deck. Professionally Finished Basement With 4th Br, 3 Pc Ensuite. California Shutters, .Inside Entry To Garage ..Extra Large Laundry . **** EXTRAS **** Minutes From The 401/403/407 Highways, Shopping And The Osprey Marsh, Meadowbrook Trail!I (id:12178)
107 Eastbrook Way
Brampton, Ontario
If its privacy you want this picturesque ravine backdrop will certain provide it. Location, curb appeal and a dead-end cul de sac, this charming solid brick home exudes elegance and warmth. Impeccably maintained, it features hardwood floors, crown molding, smooth ceilings, pot lights and luxurious upgrades throughout. The inviting foyer leads to open-concept living spaces, including a chef's kitchen with top-of-the-line appliances. The upper spacious bedrooms offer ample closet space. The primary bedroom boasts a large spa-like ensuite with large walk-in closet with custom shelving. The lower level provides flexible living options. In Law Suite, apartment, income plus any additional storage. Floor plan attached for in-law income space easily added. Outdoor enthusiasts will appreciate the custom Pavilion and deck, complete with an outdoor kitchen, perfect for entertaining or relaxing while enjoying the stunning sunrises. This home offers a perfect blend of luxury and comfort, creating a welcoming atmosphere for its fortunate new owners. Its convenient location, within walking distance to nature trails, shopping, schools, and places of worship, adds to its appeal. **** EXTRAS **** Stainless Steel Double Fridge, Wolf 4 Burner 30"" Dual Fuel Range , Exhaust Hood, Dishwasher, Microwave. Washer, Dryer, Hot Water Tank 2018, Furnace 2020, Roof 2022. Nothing to do but move right in to this completely updated home. (id:12178)
7459 St. Barbara Blvd
Mississauga, Ontario
Immaculate Semi Detached Approx 2010 Sqft ((4 Bdrm Semi Detached W/ Finished Bsmt)) Double Door Entry// Main Flr W/9 Ft Ceiling + Pot Lights// Oak Stairs// Open Concept// Hwd Flr thru-out Main Floor + 2nd Floor// Upgraded Kitchen w/ Quartz Counter Top + Gas Stove + S/S Appliances + Pantry + Breakfast Area// W/O to Deck from Kitchen// Large Master Bdrm W/ 5 Pcs Ensuite & W/I Closet// Entrance From Garage// Freshly Painted Bsmt// 2nd Laundry Rough-In in Bsmt// Plumbing is done for 2nd Kitchen in Bsmt// Fenced Yard// No House at Back// Close To Hwy 407,401, Heartland Centre, St. Marcellinus Sec School, Mississauga Sec School, Grocery, Banks// **** EXTRAS **** S/S Fridge, S/S Gas Stove, S/S B/I Dishwasher, Washer & Dryer, Cac, All Elf, All Msmt + Tax Provided by Seller Deemed to be Correct but Buyer Verify// (id:12178)
26 Supino Cres
Brampton, Ontario
Beautiful 3943 sq ft + finished basement home. Functional layout with separate family room, dining room, living room and office/den. Tons of space for the family to spread out. Large kitchen with plenty of storage, large centre island and eat in kitchen walking out to the gorgeously landscaped yard. Sky high 9 ft main floor ceilings with large windows throughout for tons of natural light. Excellent upper floor plan with great bedroom sizes each with their own full washroom. A central flex space in the upper hall to serve as another den or bedroom if enclosed. Massive primary bed retreat with double walk in closets, 5 piece ensuite with gorgeous freestanding tub. Huge finished basement with a wet bar, bedroom/den, lots of storage, rec space and full bathroom. Can easily be an inlaw suite or have rental potential. **** EXTRAS **** 3 car tandem garage with separate entrance to the basement and separate man door to the yard. (id:12178)
136 Matchedash St N
Orillia, Ontario
Nestled on a .6 AC corner lot in Orillia's North Ward, this 2-storey residence, built in 1872, combines historic charm with modern comforts. Outside, you'll notice magnificent details including cedar shakes roofing, a wood-clad exterior, ample parking for 4 vehicles, and a wrap-around porch with panoramic garden views. Inside, you're greeted by a luminous living room with a wood-burning fireplace, and an exquisite kitchen and dining area with tall ceilings and a walkout to the exterior porch. Rich hardwood floors enhance the grandeur of the space. Three bedrooms offer comfort, space, and natural light, with an additional home office overlooking the landscaped backyard. The layout includes 2.5 bathrooms for privacy and convenience. A detached double car garage with a garden nook is ideal for gardening enthusiasts or extra workspace. Enjoy downtown Orillia's vibrant life, Lake Couchiching Beach Park, Lightfoot Trail System, Orillia Opera House, and close proximity to Soldiers Memorial Hospital. (id:12178)
#601 -58 Lakeside Terr
Barrie, Ontario
Lakevu condos with Lakeside living for this spacious two bedroom split level floor plan, two washrooms, many upgrades with quartz, pot lights, stainless steel appliances, walk out to balcony facing west with sunset lake view, one parking underground, guest suites, party room, pool table, gym. Spectacular rooftop terrace with a Lakeview, on site security, excellent location, walk to little lake, easy access to all amenities, shopping, dinning, entertainment minutes to highway 400 (id:12178)

