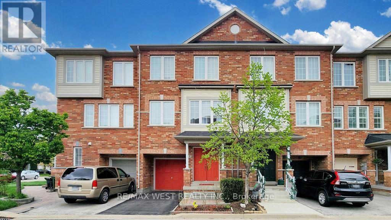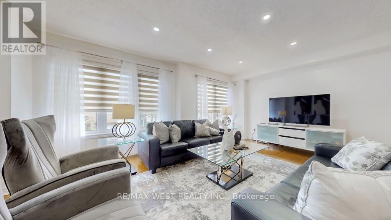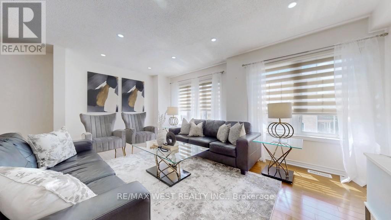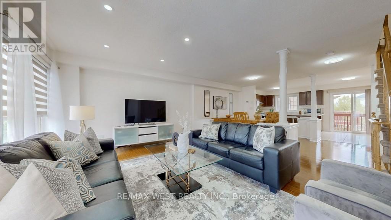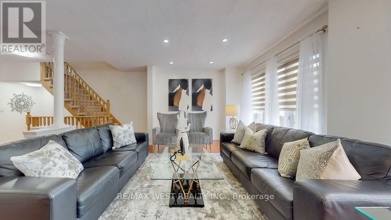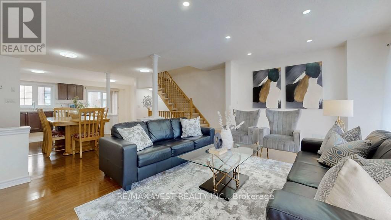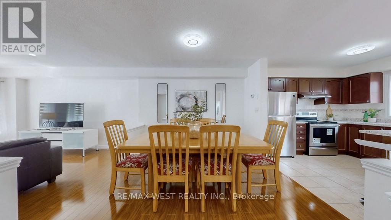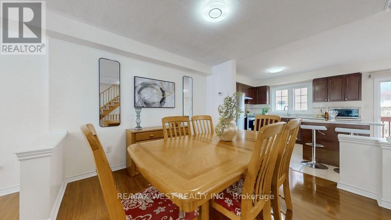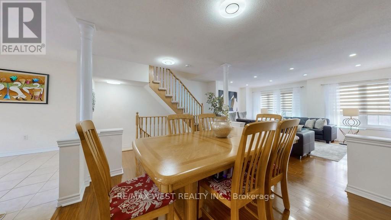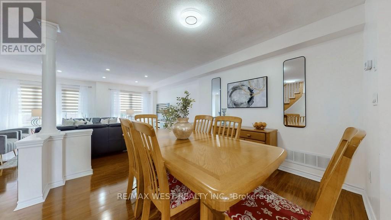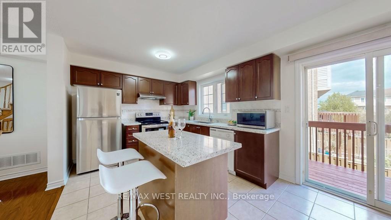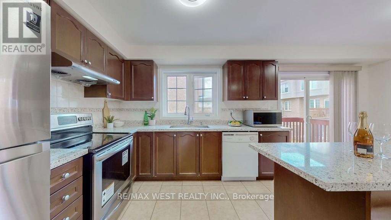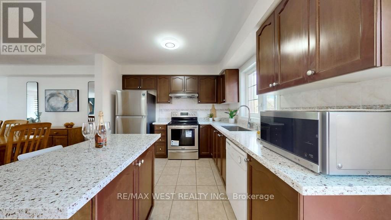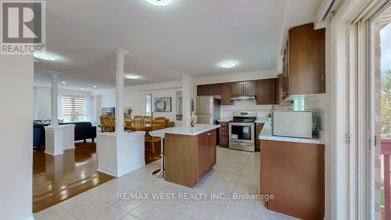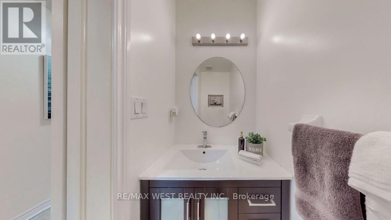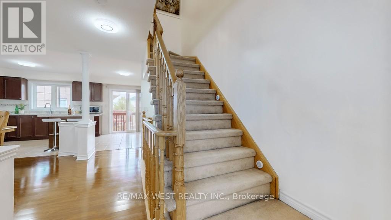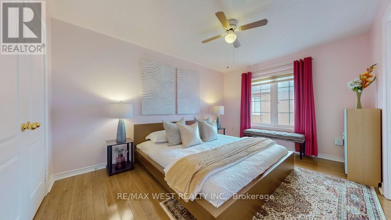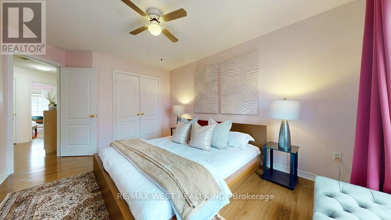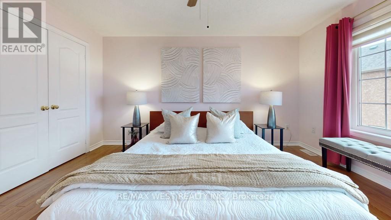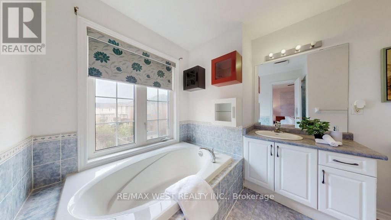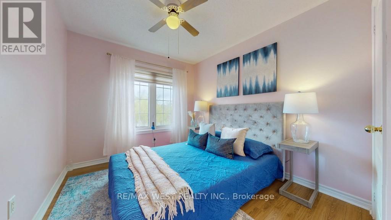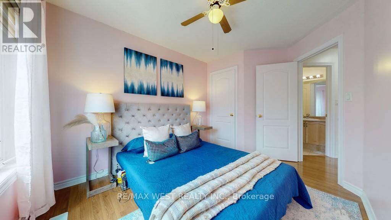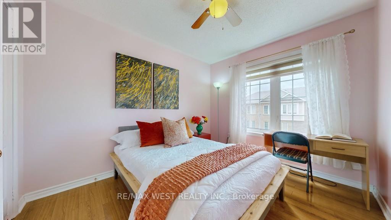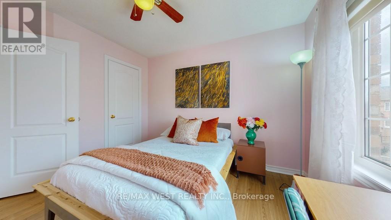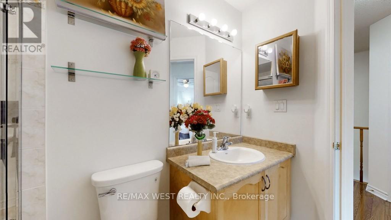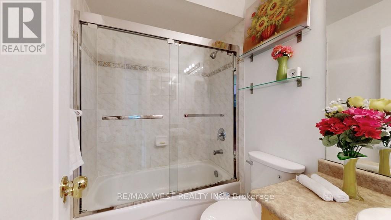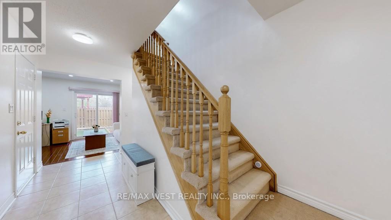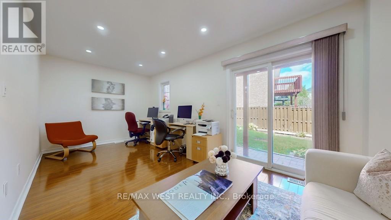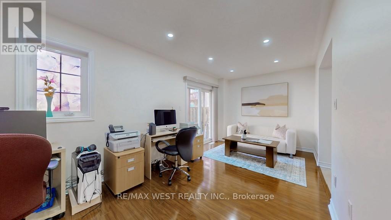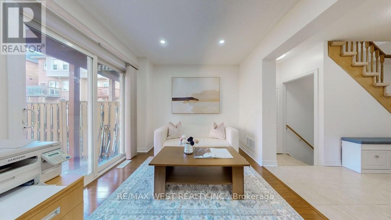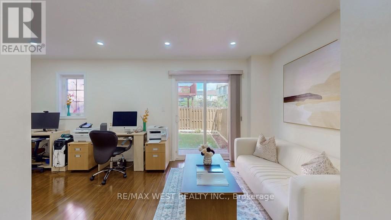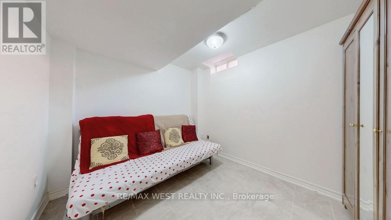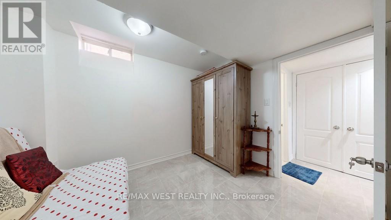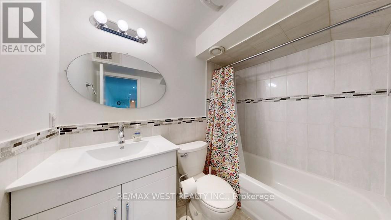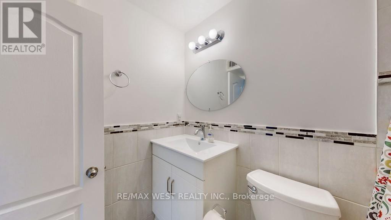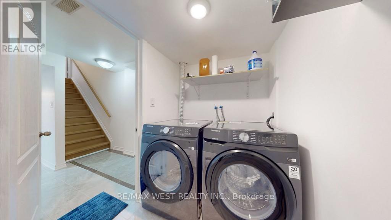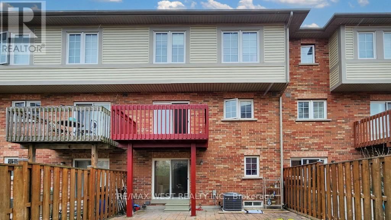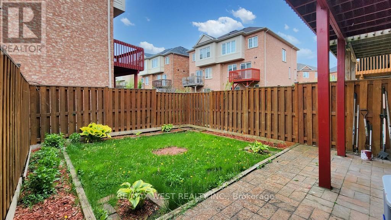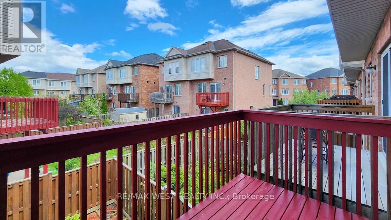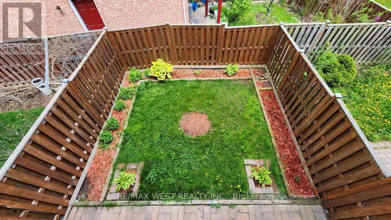39 Frost King Lane Toronto, Ontario M9W 0A5
$995,000Maintenance, Parcel of Tied Land
$105 Monthly
Maintenance, Parcel of Tied Land
$105 MonthlyRare opportunity ! This exquisite, 3 storey spacious bright with day light, 3 bedroom townhouse with 4 washrooms has 4th bedroom in the professionally finished basement. & a family room on the ground floor with walk out to the back yard. This family room can be used for office, reading/study room or kids paly room. Ideal family residence in a safe community or a perfects investment opportunity. this unit has potential to have an in-law suite. Nestled in a prestigious neigborhood. Spacious bedrooms, An open-concept living-dining -kitchen area. Lots of storage space & sun light throughout the day. 2 care parking . Close to Woodbine Centre/Racetrack/Airport and Humber college/Guelph Humber Campus, Humber River Trail, Extremely well connected transit. Upcoming finch LRT,TTC bus routes, York, Mississauga & Brampton Transit, 5 Min to Malton Go station, shopping, Hospitals, schools, (St. Dorothy, Father Henry Carr and others) w/School bus routes and quick access to the network of highways. (id:12178)
Property Details
| MLS® Number | W8323458 |
| Property Type | Single Family |
| Community Name | West Humber-Clairville |
| Amenities Near By | Hospital, Park, Place Of Worship, Public Transit |
| Parking Space Total | 2 |
Building
| Bathroom Total | 4 |
| Bedrooms Above Ground | 3 |
| Bedrooms Below Ground | 1 |
| Bedrooms Total | 4 |
| Appliances | Blinds, Dishwasher, Dryer, Refrigerator, Stove, Washer |
| Basement Development | Finished |
| Basement Type | N/a (finished) |
| Construction Style Attachment | Attached |
| Cooling Type | Central Air Conditioning |
| Exterior Finish | Brick |
| Heating Fuel | Natural Gas |
| Heating Type | Forced Air |
| Stories Total | 3 |
| Type | Row / Townhouse |
| Utility Water | Municipal Water |
Parking
| Attached Garage |
Land
| Acreage | No |
| Land Amenities | Hospital, Park, Place Of Worship, Public Transit |
| Sewer | Sanitary Sewer |
| Size Irregular | 19.69 X 76.22 Ft |
| Size Total Text | 19.69 X 76.22 Ft |
Rooms
| Level | Type | Length | Width | Dimensions |
|---|---|---|---|---|
| Second Level | Living Room | 5.73 m | 4.05 m | 5.73 m x 4.05 m |
| Second Level | Kitchen | 5.73 m | 3.04 m | 5.73 m x 3.04 m |
| Second Level | Dining Room | 3.35 m | 3.35 m | 3.35 m x 3.35 m |
| Third Level | Primary Bedroom | 4.29 m | 3.2 m | 4.29 m x 3.2 m |
| Third Level | Bedroom 2 | 3.23 m | 2.83 m | 3.23 m x 2.83 m |
| Third Level | Bedroom 3 | 3.04 m | 2.74 m | 3.04 m x 2.74 m |
| Basement | Bedroom 4 | Measurements not available | ||
| Main Level | Family Room | 5.73 m | 2.8 m | 5.73 m x 2.8 m |
Utilities
| Sewer | Installed |
| Cable | Available |
https://www.realtor.ca/real-estate/26872431/39-frost-king-lane-toronto-west-humber-clairville

