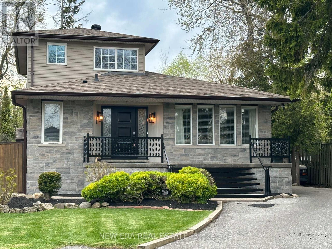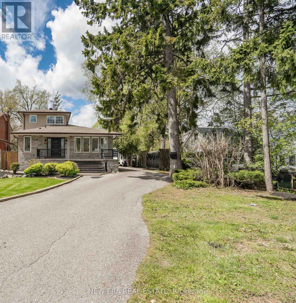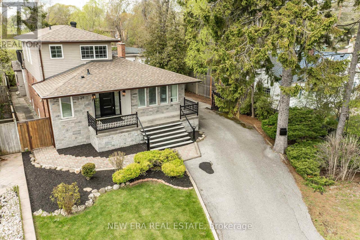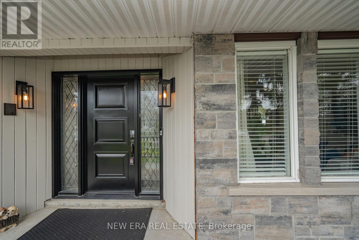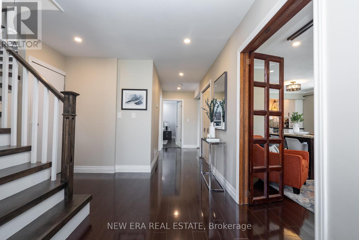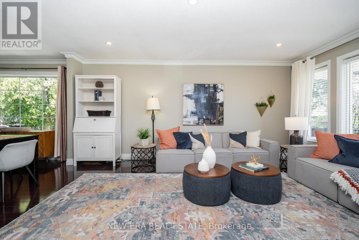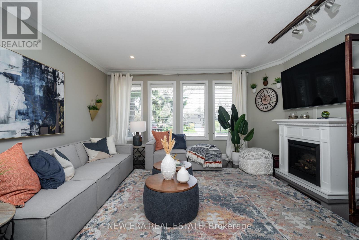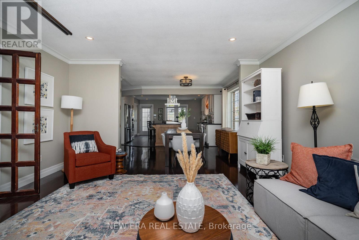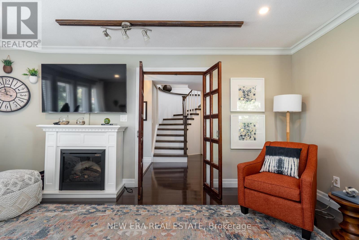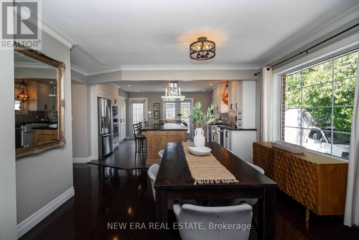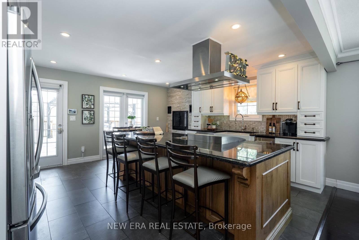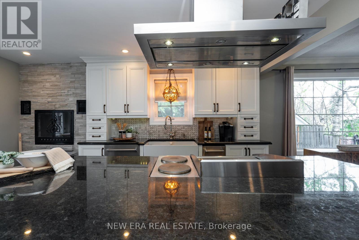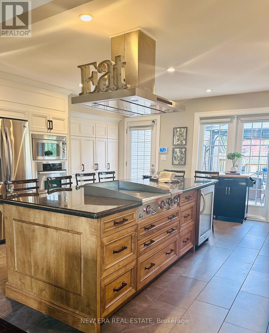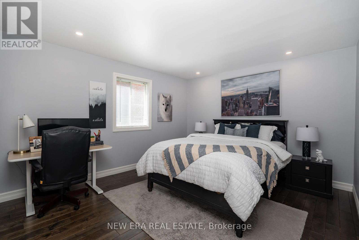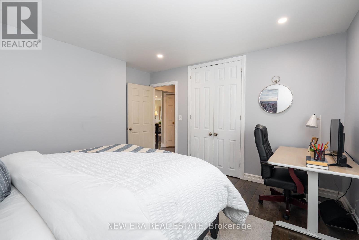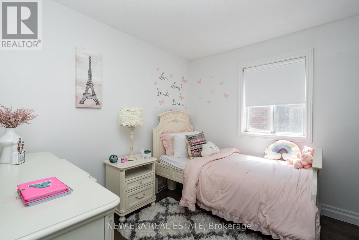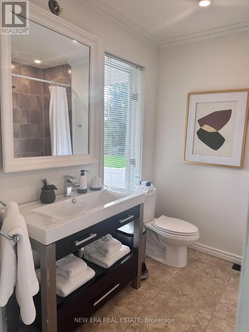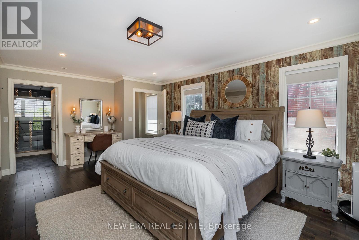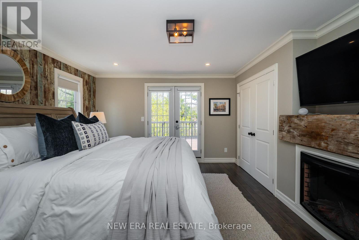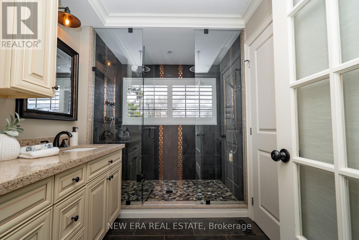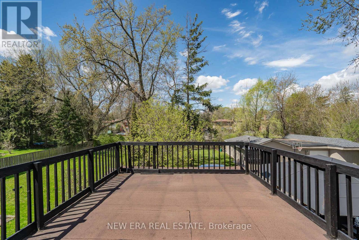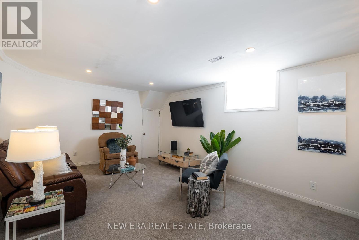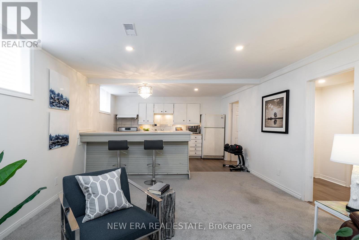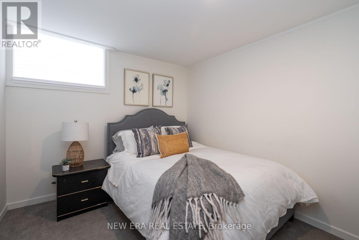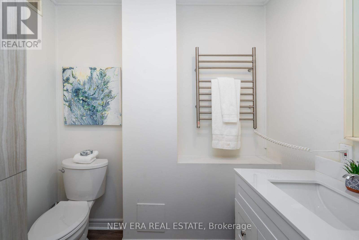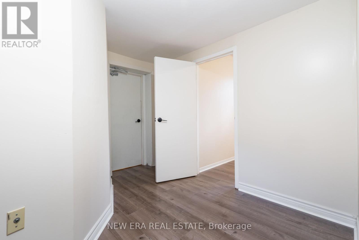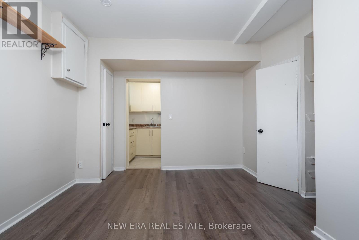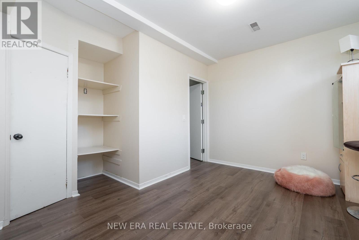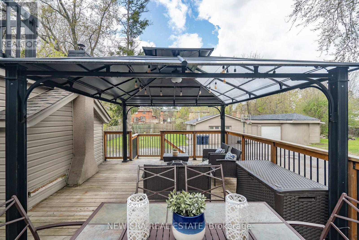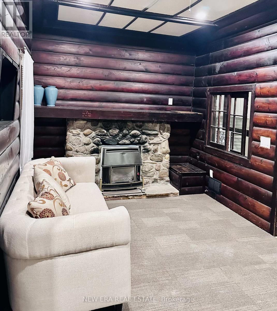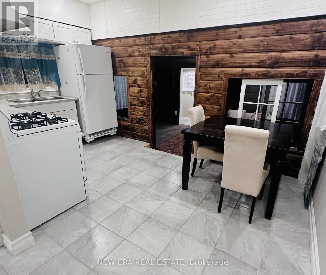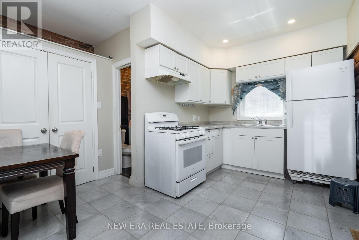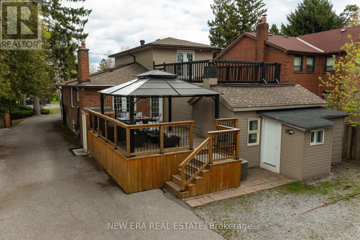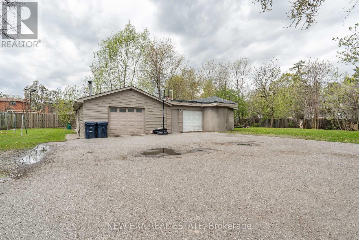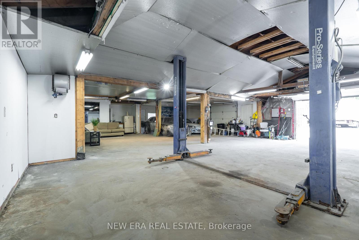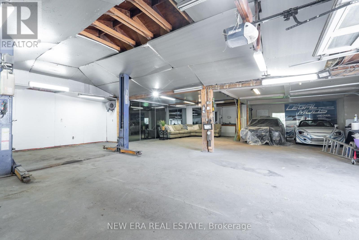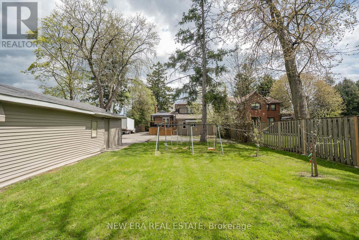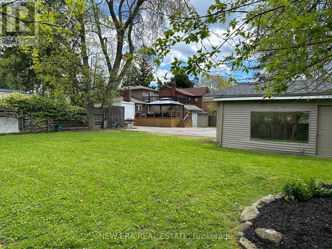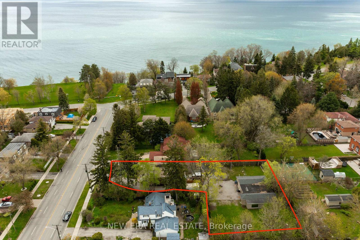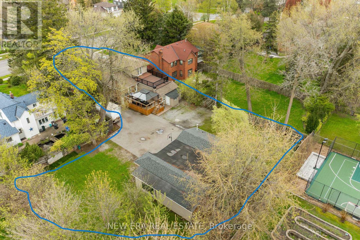6 Bedroom
6 Bathroom
Fireplace
Central Air Conditioning
Forced Air
$1,749,900
OPPORTUNITY OF A LIFETIME! Unique Property in Prime Guildwood Community steps away from lake view. Amazing Opportunity for Extended Family & Potential Rental Income. 3 + 2 Bedroom & 4 bath Two Story Home w attached 2 Level Cottage sitting on approx. 3/4 Acres with potential to build a Second Home. Gorgeous Reno'd Open Concept Kitchen w Custom Pizza Oven, Hibachi Grill, S/S Appliances & W/O to 16x24' Deck. Primary w Electric Fireplace, W/O to Balcony & Ensuite with Heated Floors. Basement feat. Separate Entrance to 1 bedroom & 1 bath Apt, another Separate Entrance to Bachelor Apt. w Kitchenette. 2 Laundry Areas one is Coin-operated. TO ENTICE YOU EVEN MORE, there's a 2 Level Bachelor Logged Cottage AND it doesn't stop there, you have approx 2000 sf Heated Garage/Hobby Shop w 2pc Washroom & 240 Amp Service. Parking up to 8 cars inside and 15 Cars outdoors. THE POTENTIAL FOR THIS PROPERTY IS ENDLESS!! **** EXTRAS **** Upgrades 2023 (HE Furnace W HRV Unit, B/ment Carpet & Paint), 2020 (Windows & Front Door), Last 5-7 years (incl. Roof. Custom Kitchen, Hardwood on Staircase & Bed/Rms, Primary Ensuite W Heated Floors, Double Rain Shower & Jets & MF Bath) (id:12178)
Property Details
|
MLS® Number
|
E8323554 |
|
Property Type
|
Single Family |
|
Community Name
|
Guildwood |
|
Amenities Near By
|
Park, Place Of Worship, Public Transit, Schools |
|
Features
|
Irregular Lot Size |
|
Parking Space Total
|
20 |
Building
|
Bathroom Total
|
6 |
|
Bedrooms Above Ground
|
3 |
|
Bedrooms Below Ground
|
3 |
|
Bedrooms Total
|
6 |
|
Appliances
|
Oven - Built-in, Range, Cooktop, Dishwasher, Dryer, Microwave, Oven, Stove, Two Stoves, Washer |
|
Basement Development
|
Finished |
|
Basement Features
|
Apartment In Basement |
|
Basement Type
|
N/a (finished) |
|
Construction Style Attachment
|
Detached |
|
Cooling Type
|
Central Air Conditioning |
|
Exterior Finish
|
Brick, Vinyl Siding |
|
Fireplace Present
|
Yes |
|
Foundation Type
|
Concrete |
|
Heating Fuel
|
Natural Gas |
|
Heating Type
|
Forced Air |
|
Stories Total
|
2 |
|
Type
|
House |
|
Utility Water
|
Municipal Water |
Parking
Land
|
Acreage
|
No |
|
Land Amenities
|
Park, Place Of Worship, Public Transit, Schools |
|
Sewer
|
Sanitary Sewer |
|
Size Irregular
|
60 Ft ; Lot Irregularities In Description |
|
Size Total Text
|
60 Ft ; Lot Irregularities In Description |
|
Surface Water
|
Lake/pond |
Rooms
| Level |
Type |
Length |
Width |
Dimensions |
|
Basement |
Bedroom 4 |
5.47 m |
4.41 m |
5.47 m x 4.41 m |
|
Basement |
Kitchen |
1.82 m |
3.96 m |
1.82 m x 3.96 m |
|
Basement |
Living Room |
4.11 m |
6.4 m |
4.11 m x 6.4 m |
|
Basement |
Bedroom 5 |
3.04 m |
3.04 m |
3.04 m x 3.04 m |
|
Main Level |
Living Room |
4.87 m |
3.96 m |
4.87 m x 3.96 m |
|
Main Level |
Dining Room |
3.04 m |
3.65 m |
3.04 m x 3.65 m |
|
Main Level |
Kitchen |
4.57 m |
4.26 m |
4.57 m x 4.26 m |
|
Main Level |
Bedroom 2 |
3.65 m |
3.96 m |
3.65 m x 3.96 m |
|
Main Level |
Bedroom 3 |
2.74 m |
2.59 m |
2.74 m x 2.59 m |
|
Upper Level |
Primary Bedroom |
3.65 m |
5.79 m |
3.65 m x 5.79 m |
|
Ground Level |
Other |
8.52 m |
6.32 m |
8.52 m x 6.32 m |
https://www.realtor.ca/real-estate/26872277/30-morningside-avenue-toronto-guildwood

