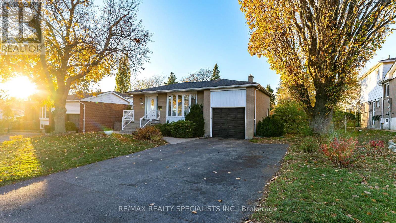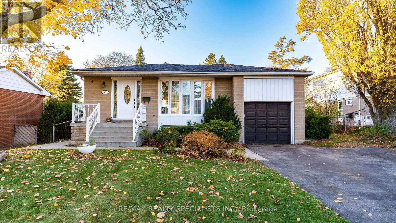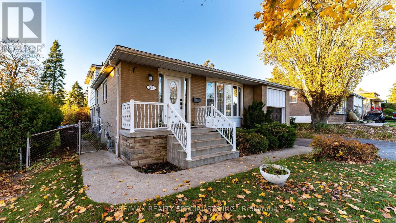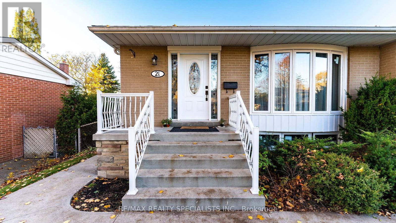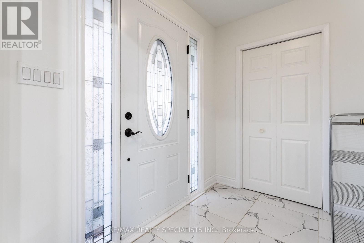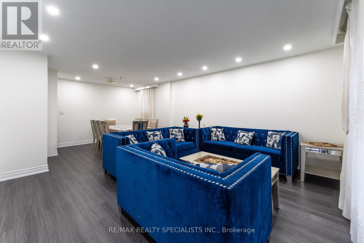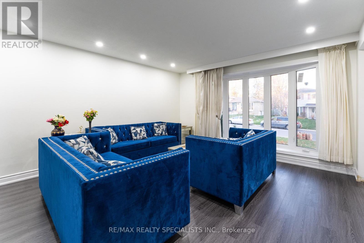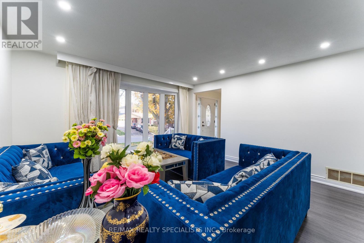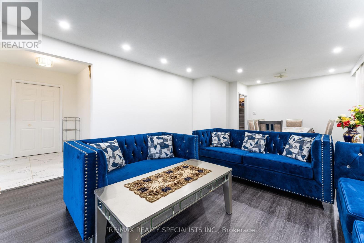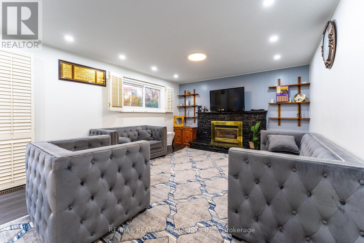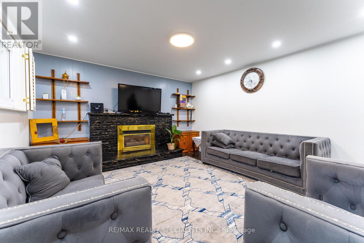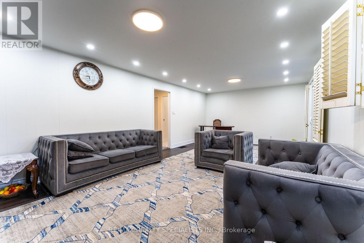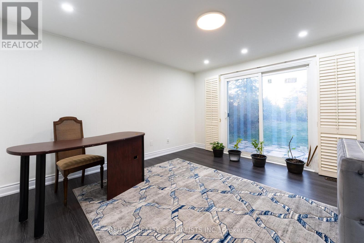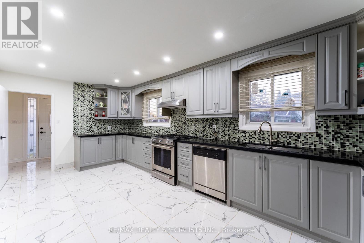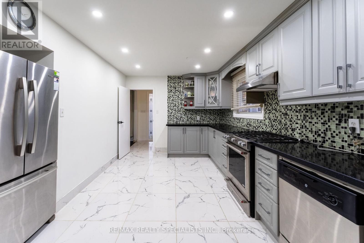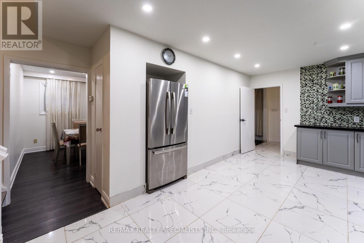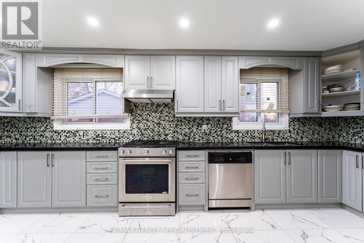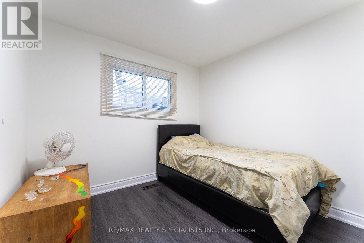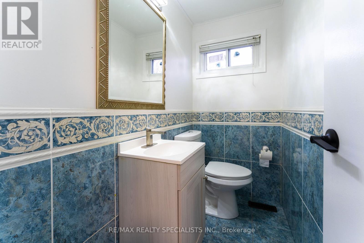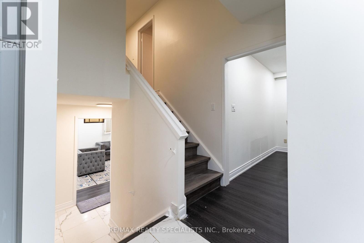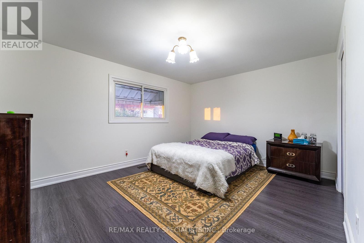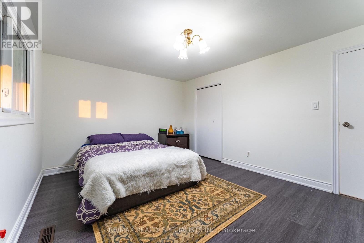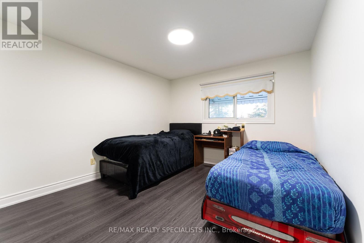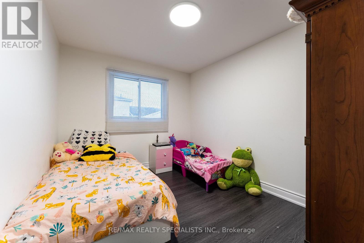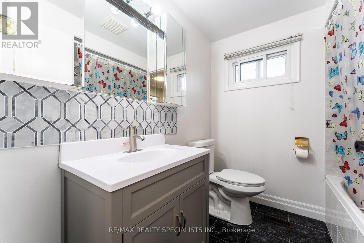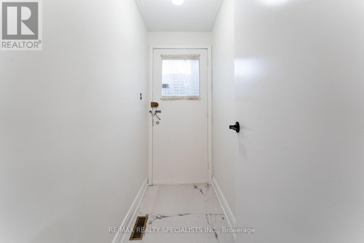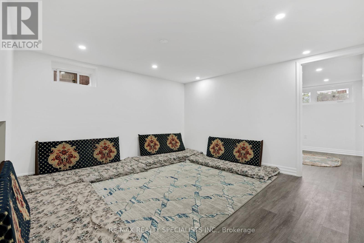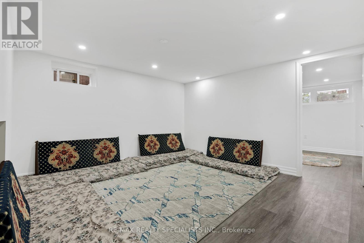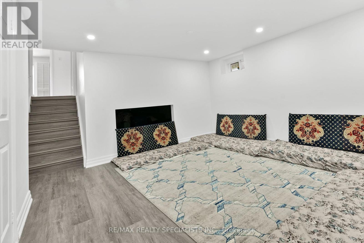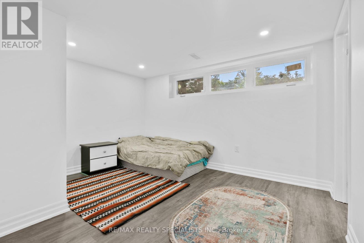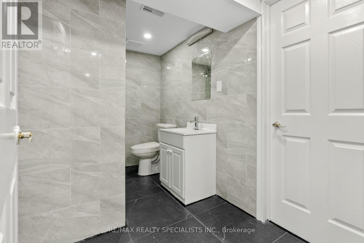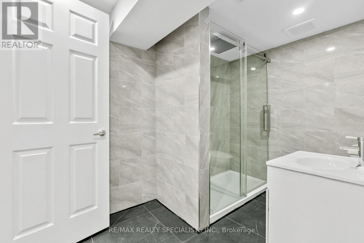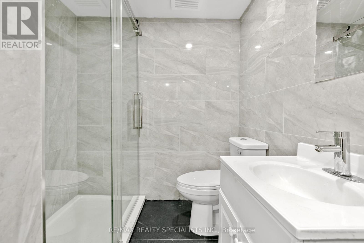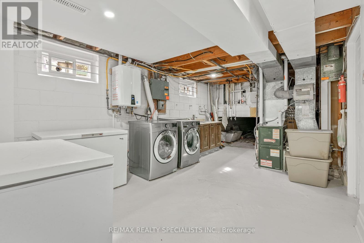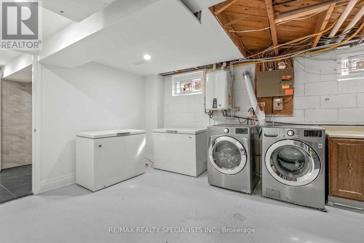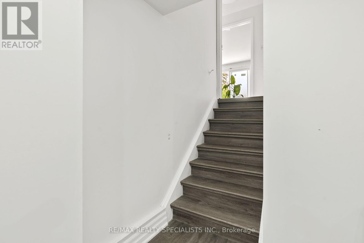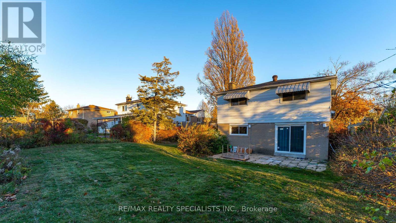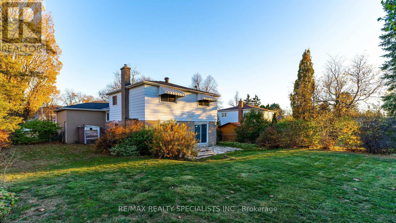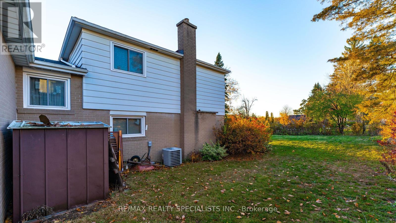5 Bedroom
3 Bathroom
Fireplace
Central Air Conditioning
Forced Air
$1,145,000
Must See Awesome Spacious-Detached Fully Upgraded, Bright And Lots Of Natural Light. Upgraded Kitchen And Washrooms With Quartz Counter. Family Oriented Ridgehill Manor. Nestled In A Child Safe Court, Just Steps Away From Ridgehill Conservation Park With Walking Trails, Foot Bridge Over Stream & Acres Of Mature Treed Forest Conservation. Don't Miss This Opportunity To Own A Large 4 Level Backsplit W/4+1 Spacious Bedrooms. (id:12178)
Property Details
|
MLS® Number
|
W8323276 |
|
Property Type
|
Single Family |
|
Community Name
|
Brampton South |
|
Parking Space Total
|
5 |
Building
|
Bathroom Total
|
3 |
|
Bedrooms Above Ground
|
4 |
|
Bedrooms Below Ground
|
1 |
|
Bedrooms Total
|
5 |
|
Appliances
|
Dishwasher, Dryer, Garage Door Opener, Refrigerator, Stove, Washer, Water Heater, Whirlpool, Window Coverings |
|
Basement Development
|
Finished |
|
Basement Type
|
N/a (finished) |
|
Construction Style Attachment
|
Detached |
|
Construction Style Split Level
|
Backsplit |
|
Cooling Type
|
Central Air Conditioning |
|
Exterior Finish
|
Aluminum Siding, Brick |
|
Fireplace Present
|
Yes |
|
Foundation Type
|
Concrete |
|
Heating Fuel
|
Natural Gas |
|
Heating Type
|
Forced Air |
|
Type
|
House |
|
Utility Water
|
Municipal Water |
Parking
Land
|
Acreage
|
No |
|
Sewer
|
Sanitary Sewer |
|
Size Irregular
|
62.42 X 136.5 Ft ; Irregular Shaped-64.72 Ft X 118.89 Ft |
|
Size Total Text
|
62.42 X 136.5 Ft ; Irregular Shaped-64.72 Ft X 118.89 Ft |
Rooms
| Level |
Type |
Length |
Width |
Dimensions |
|
Basement |
Bedroom |
3.1 m |
3.8 m |
3.1 m x 3.8 m |
|
Basement |
Recreational, Games Room |
7.4 m |
4 m |
7.4 m x 4 m |
|
Lower Level |
Bedroom 4 |
3.4 m |
2.8 m |
3.4 m x 2.8 m |
|
Lower Level |
Family Room |
7.5 m |
4 m |
7.5 m x 4 m |
|
Main Level |
Living Room |
4.8 m |
4.4 m |
4.8 m x 4.4 m |
|
Main Level |
Dining Room |
3.6 m |
2.6 m |
3.6 m x 2.6 m |
|
Main Level |
Kitchen |
6 m |
3.1 m |
6 m x 3.1 m |
|
Upper Level |
Primary Bedroom |
4.4 m |
3.4 m |
4.4 m x 3.4 m |
|
Upper Level |
Bedroom 2 |
3.4 m |
3.2 m |
3.4 m x 3.2 m |
|
Upper Level |
Bedroom 3 |
3.4 m |
2.7 m |
3.4 m x 2.7 m |
https://www.realtor.ca/real-estate/26872408/21-parkend-avenue-brampton-brampton-south

