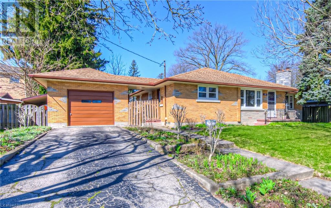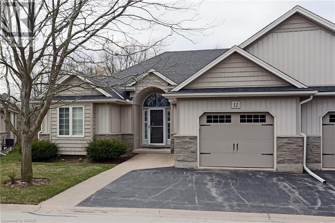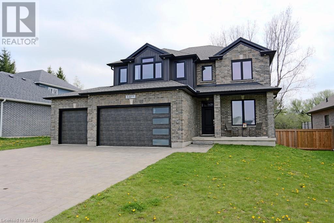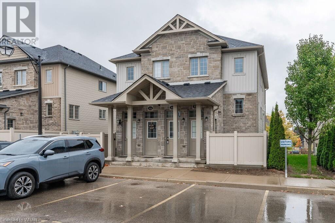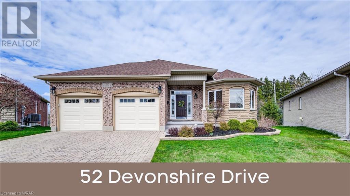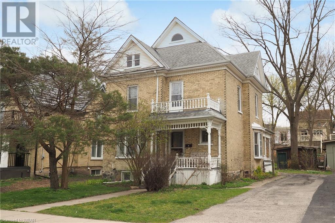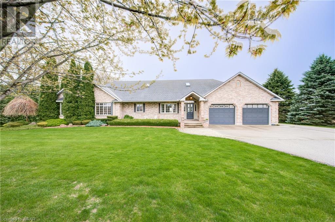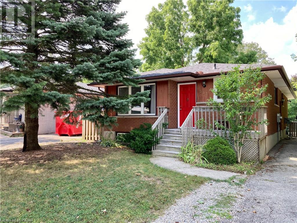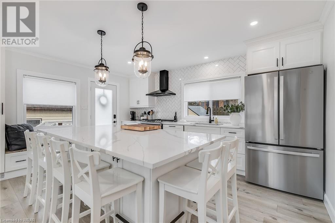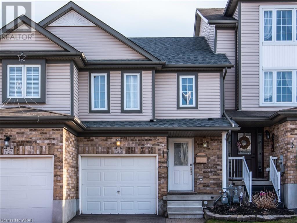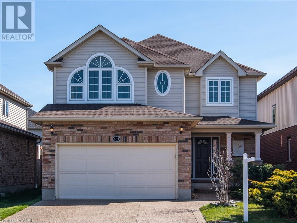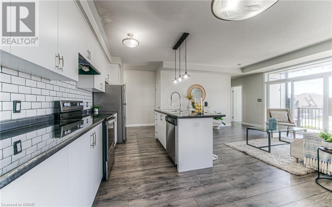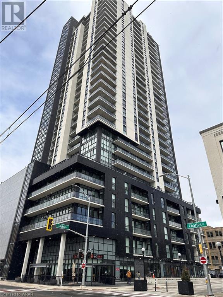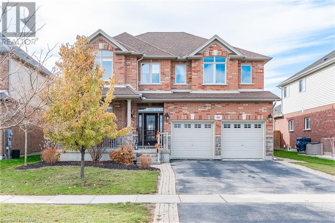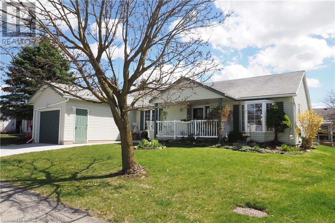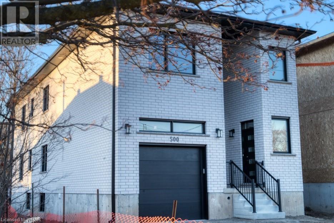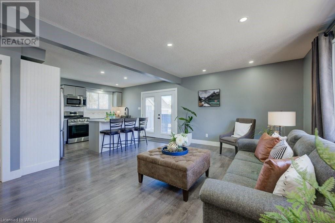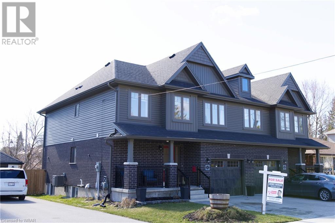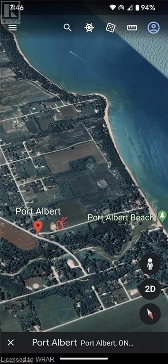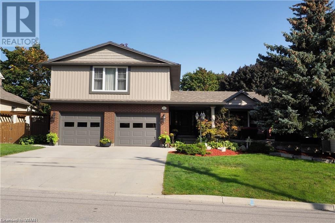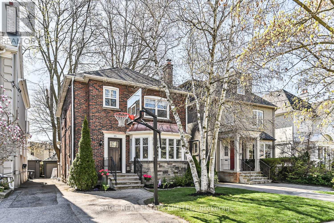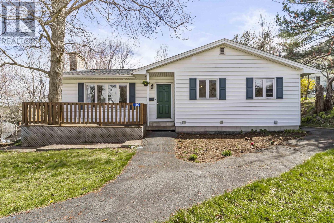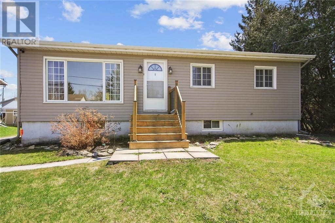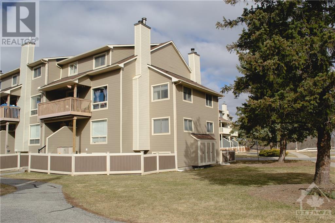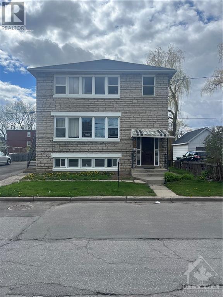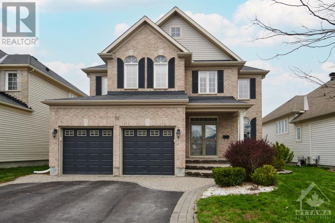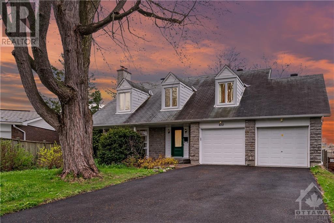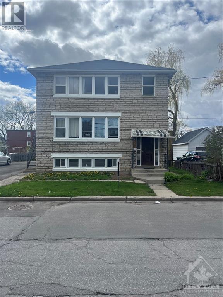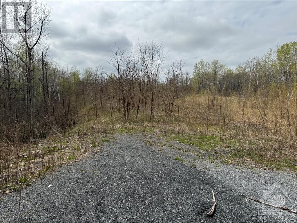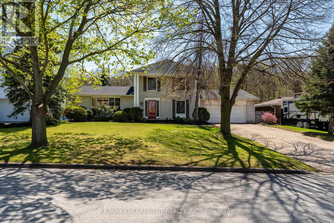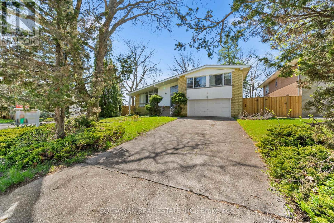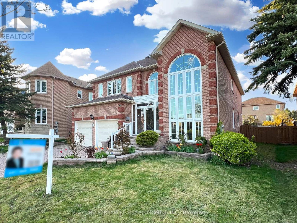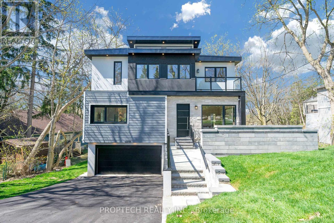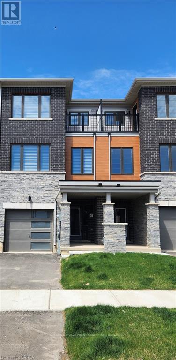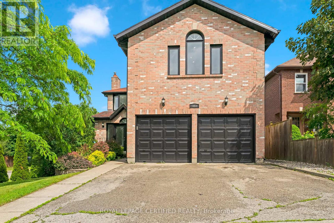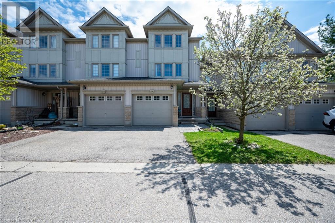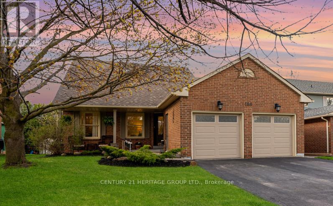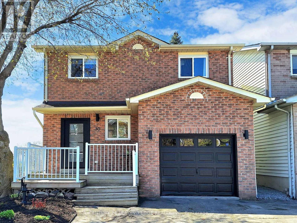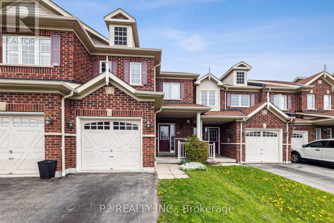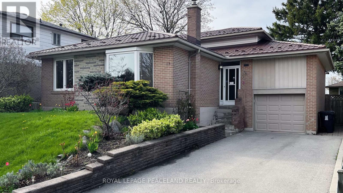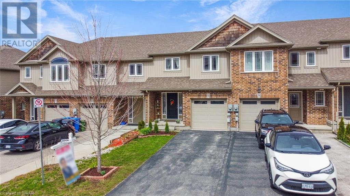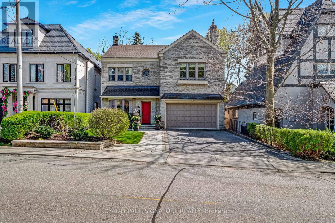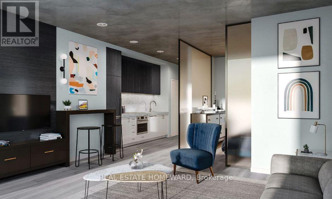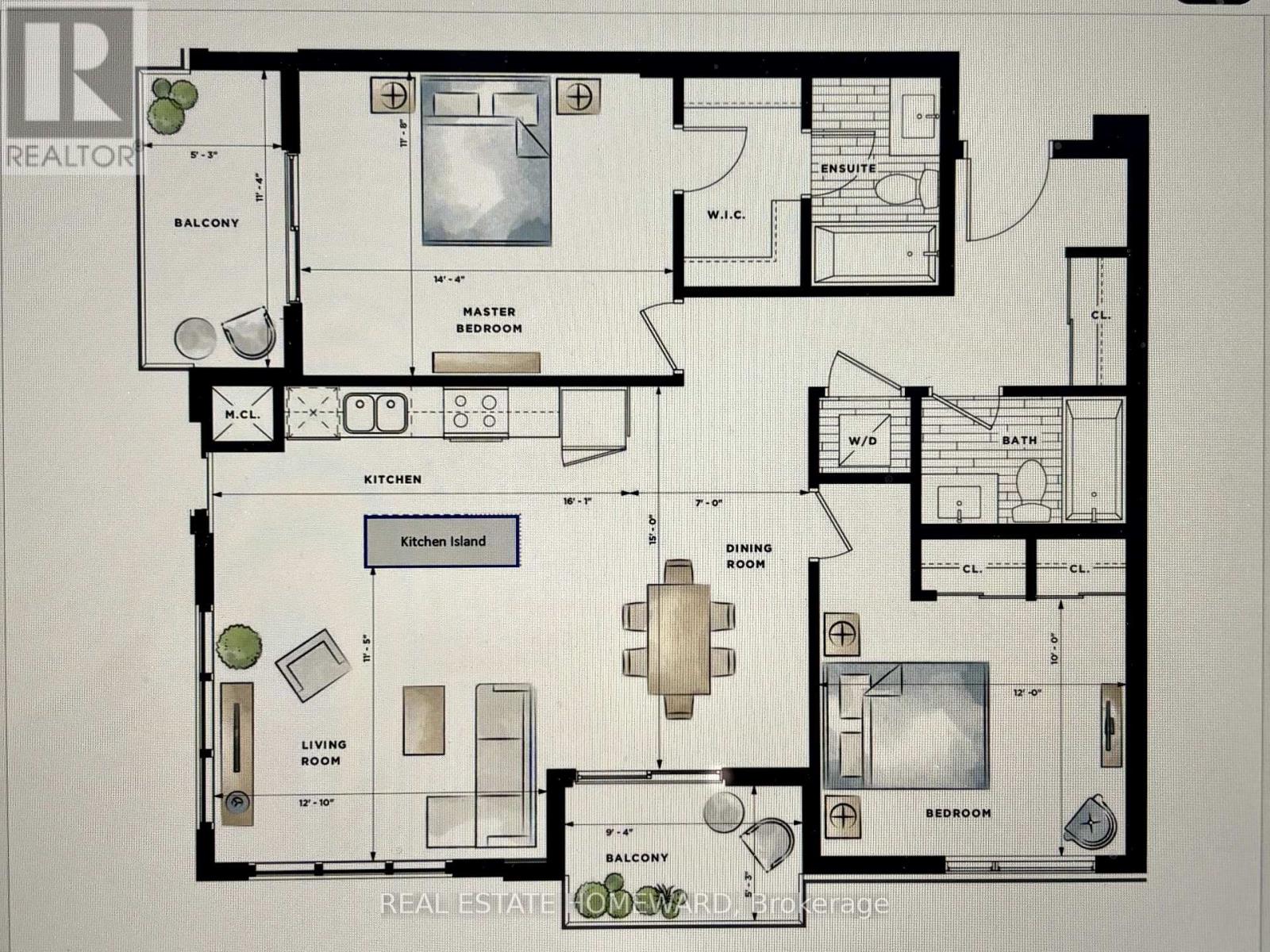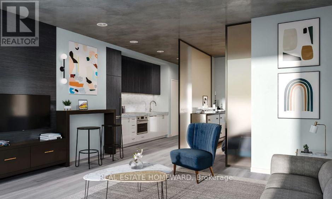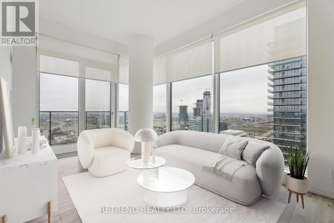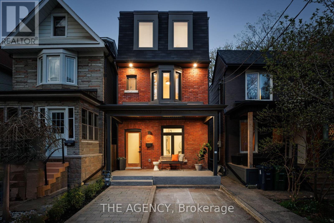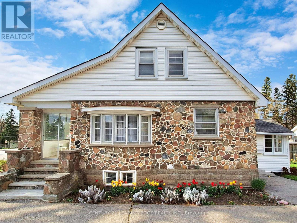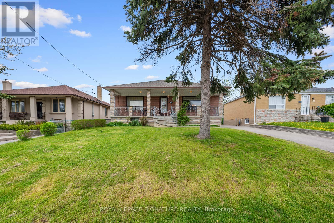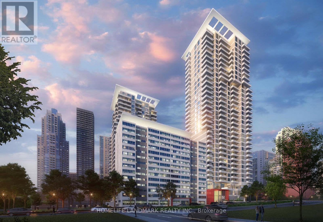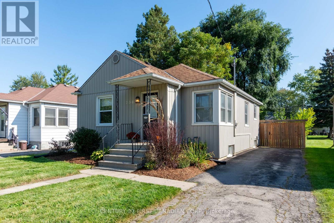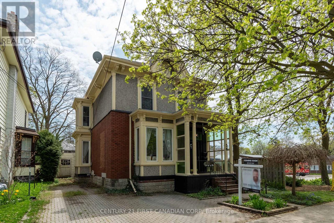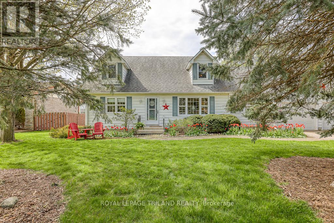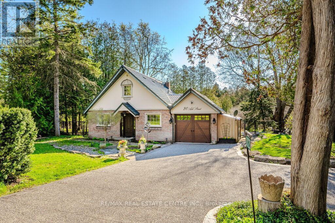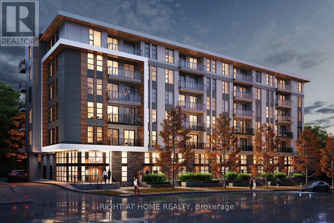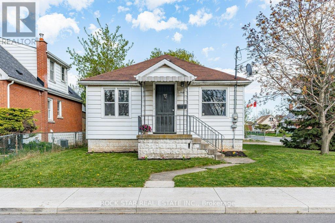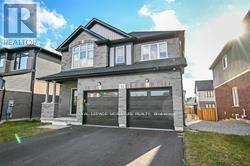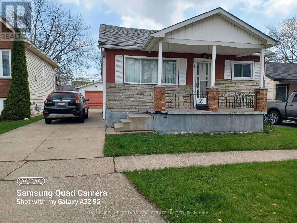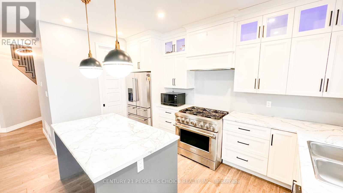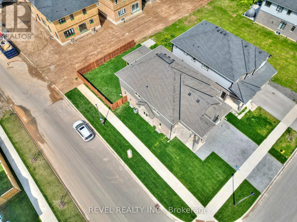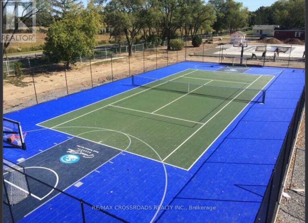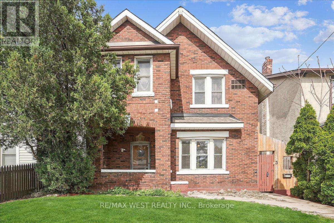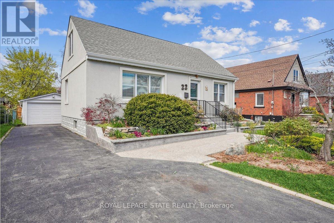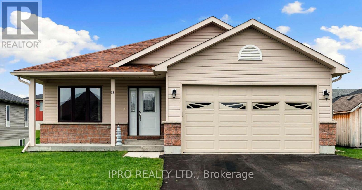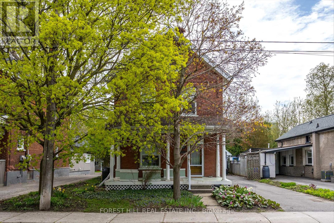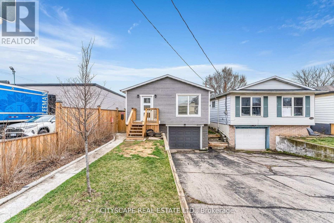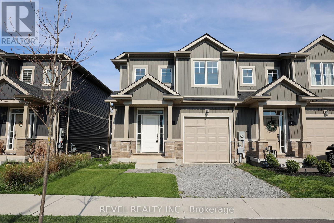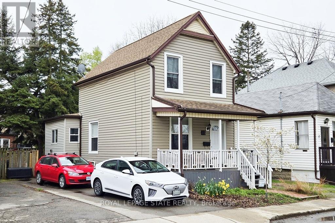Ontario Real Estate - Buying & Selling
Buying? (Self Serve)
We have thousands of Ontario properties for sale listed below. Use our powerful ‘Search/Filter Results’ button below to find your dream property. When you find one, simply complete the contact form found on the listing.
Buying? (Assisted)
Looking for something specific? Prefer assistance by a qualified local agent? No problem, complete our ‘Buyer’s Profile’ form and Red and White Realty™ will start a detailed search for you.
Selling Your Property?
List your home with Red and White Realty™ and get Sold! Get top dollar for your home with award winning service. Complete our ‘Seller’s Profile’ form to send us details about your property for sale.
"We are at your side each step of the way."
LOADING
25 Governors Rd
Toronto, Ontario
Good Days Begin on Governors. This Lovely Family Home is Situated Perfectly in the Quiet, Exclusive Enclave of Governors Bridge, Giving it a Suburb in the City Feel. The Picturesque Street is Equal Parts Tranquil & Low-Traffic, Making it a Place Adults Can Admire & Kids Can Play Safely. Inside the Home is a Graceful Give-&-Take b/w Classic & Contemporary. The Modern Open Layout is Complemented by Period Details & Accentuated by an Abundance of Natural Light. The Kitchen is the Heart of the Home w/ Stone Counters, Custom Cabinetry & Storage Galore, Affording Ample Room for Everyone & Everything. Dining Room & Deck Access Make Family Meals & Entertaining Others Easy & Enjoyable. The Primary Retreat is a Peaceful Getaway w/ An Exquisite Ensuite, Sumptuous Soaker Tub & French Door Access to a Private Balcony Overlooking the Yard. The Renovated Basement Adds to the Appeal w/ A New Bathroom, Large Laundry Room, Righteous Rec Room & A Bedroom/Office/Hobby Room Trio That Affords Flexibility. **** EXTRAS **** Shopping, Dining & Creature Comforts Close By in Leaside, Summerhill & Rosedale. The Neighbourhood Has Parks & Playgrounds, Ravines for Bike Rides/Runs, Top Notch Schools & Community Events like Mayfair, Nesbitt Park Picnics & Movie Nights. (id:12178)
110 Osborne Street
Halifax, Nova Scotia
Welcome to the Heart of Armdale at 110 Osborne Street! Discover the perfect blend of small-town charm and city convenience in this beautiful bungalow. Offering a spacious layout, this home boasts both functionality and style, featuring 4 bedrooms and 2 full bathrooms. Crafted with attention to detail, this residence reflects quality of craftsmanship, with numerous upgrades over the years enhancing its appeal. The upper level has been freshly painted and offers an updated kitchen with pocket doors to the living room that is finished with a wood stove insert and extra large windows! There are three spacious bedrooms, a full bathroom and laundry space finish to finish off this level. The lower level offers a fourth bedroom, large rec room, full bathroom, lots of storage space and access to the attached single garage. Whether you're a growing family, downsizing, or a young professional, this home caters to all lifestyles. Conveniently located just minutes from the Armdale rotary, as well as other major amenities, hospitals, universities, and recreational facilities including Chocolate Lake, the local rec center, Halifax Yoga Studio, the Frog Pond, and Dingle Park?every necessity and indulgence is within easy reach. Don't let this opportunity slip away?make 110 Osborne Street your new address and embark on a lifestyle of comfort, convenience, and community. Upgrades include: window panes replaced, chimney flew 2016, roof 2016, lower level 4th bedroom added, updated lower bathroom, freshly painted, updated kitchen. (id:12178)
136 Burke Street
Ottawa, Ontario
Charming 3-bedroom, 1.5-bath bungalow nestled on a spacious 200' lot in the welcoming village of Richmond. This home features a modern kitchen with a gorgeous double farm sink. The main level consists of an open concept floor plan that features 3 bedrooms, a full bath and laundry. The lower level offers a large finished family room and a 4th bedroom, that can be used as a home office, along with a half bath. Located in a family-friendly community, Richmond offers excellent amenities including shops, schools, and parks, making it an ideal place for family living. Enjoy the blend of comfort and convenience in a neighborhood that feels like home. (id:12178)
790 St Andre Drive Unit#65a
Ottawa, Ontario
A corner-unit two-story condo boasting 3 bedrooms and 2 bathrooms awaits you. Large windows adorn the space, inviting ample sunlight throughout the day. Step outside to your wrap-around patio and garden. With the Ottawa River practically in its backyard, this home offers a unique connection to nature. Perfect for outdoor enthusiasts, it provides access to groomed cross-country ski trails, forest trails, and bike paths that conveniently connect to downtown. Nestled at the beginning of Orleans, off the Jeanne d'Arc exit, this property offers convenience with nearby stores and easy access to the new O-Train East extension station. Upgrades 2022: New laminate flooring in living room & dining room, new fireplace tiles, new paint in living room, dining room & kitchen & new baseboards. New siding has been installed & new front door. (id:12178)
382 Brant Street
Ottawa, Ontario
Updated and meticulously maintained 5-plex centrally located near shopping, transit, schools (uOttawa), parks and the downtown core. 5 x 1-bedroom/1 bath apartments have recent upgrades including kitchens, appliances, bathrooms, floors more. Updated windows and recently replaced roof. Each unit has storage locker in basement along with surfaced parking, as property has wide double lane driveway. Common laundry room in basement has potential for additional laundry income. Property has 6 hydro meters with each apartment on an individual meter paying their own hydro. Excellent tenants and easy to maintain and manage building. Lot has space and high density R4UA zoning for the potential to extend building, add additional structure or future building potential. Why buy land and develop, when you can buy and earn income at an appealing 5% cap rate today for well below the cost to acquire land, pay development/permit fees and construction costs. 5 x stoves, 5 x fridges, 2 x dishwashers. (id:12178)
70 Riverstone Drive
Ottawa, Ontario
Experience the best of family living in this exceptional 5-bedroom, 4-bathroom, Monarch-built Windsor model executive home located in Ottawa's premier Stonebridge community. This standout dream home boasts over 3,000 sq. ft of superior living space, backs onto parkland, and offers stunning sunsets. It features a grand two-storey family room with a striking stone fireplace, spacious living and dining rooms perfect for entertaining, and a gourmet kitchen equipped with stone countertops, a large island, 42' cabinets, glass backsplash, and a Butler's pantry. The primary bedroom is a sanctuary with a 5-piece spa-like ensuite and a walk-in closet. The home also includes four additional large bedrooms, a second-floor laundry with a nearby storage room, and a professionally finished lower level with bed, bath, gym and family room. The outdoor haven features an expansive 2 tiered Trex deck, along with a all-in-one low maintenance Hydropool swim spa (pool, hot tub & aqua gym) for loads of fun. (id:12178)
610 Glenhurst Crescent
Ottawa, Ontario
This inviting 4+1 bedroom home, situated on a pie-shaped lot in the highly desirable Beacon Hill North, offers an unparalleled living experience in a fantastic location w/ no rear neighbours, in the Colonel By school catchment. The sun-filled living room is a cozy retreat, complete w/ a wood-burning fireplace, adjacent to the charming dining room, providing a lovely setting for meals. The spacious kitchen overlooks the large backyard & offers ample space for culinary exploration and features views of the lush green space & expansive deck—perfect for outdoor dining & relaxation. Upstairs, the primary bedroom serves as a peaceful sanctuary w/ its own sitting area & ensuite bath, offering a private & luxurious space. This level also houses 3 additional bedrooms and a full bathroom, accommodating family comfortably. The basement adds even more value w/ a large recreation room, additional bedroom, & renovated bathroom, ideal for hosting visitors or serving as additional living space. (id:12178)
382 Brant Street
Ottawa, Ontario
Updated and meticulously maintained 5-plex centrally located near shopping, transit, schools (uOttawa), parks and the downtown core. 5 x 1-bedroom/1 bath apartments have recent upgrades including kitchens, appliances, bathrooms, floors more. Updated windows and recently replaced roof. Each unit has storage locker in basement along with surfaced parking, as property has wide double lane driveway. Common laundry room in basement has potential for additional laundry income. Property has 6 hydro meters with each apartment on an individual meter paying their own hydro. Excellent tenants and easy to maintain and manage building. Lot has space and high density R4UA zoning for the potential to extend building, add additional structure or future building potential. Why buy land and develop, when you can buy and earn income at an appealing 5% cap rate today for well below the cost to acquire land, pay development/permit fees and construction costs. 5 x stoves, 5 x fridges, 2 x dishwashers. (id:12178)
Montee Raoul Road
Casselman, Ontario
Build your dream home on this beautiful and primely located 1 acre lot at the end of a private road in Casselman. This lot includes culvert and lot entrance with free fill available. Hydro and gas available at the road. Located just minutes from the 417, this property offers easy access to Ottawa, with a commute of only 35 minutes to downtown. Enjoy the nearby attractions, including the renowned Calypso Water Park, and the convenience of being only 10 minutes away from Embrun. Quick possession available, seize this opportunity to build your ideal home in a prime location. (id:12178)
273 Riverview Blvd
St. Catharines, Ontario
Exceptional opportunity in sought-after Glenridge community of St. Catharines. This 2,100 square foot, two storey home offers a fantastic layout and a backyard designed for family fun! Main floor features large primary rooms, hardwood flooring, huge windows overlooking the backyard and a main floor office/4th bedroom with built-in shelving. Large kitchen with centre island, granite countertops, under cabinet lighting, built-in microwave and oven overlooks the family room. Timeless ceiling height cabinetry flows into the dining room with built-in china cabinet. Notice the two walkouts to the backyard, handy access to the 3 piece bathroom plus inside entry to garage. Upper level features hardwood flooring throughout the three spacious bedrooms. 4 piece bathroom with updated vanity/sinks. The backyard showcases an in-ground heated pool, beautiful cherry tree, many perennials, veggie garden already started with chives, strawberries and raspberries. There is even a chicken coop and koi pond! Beautiful clear view backing onto greenspace and the vast trail network for hiking and mountain biking from your own backyard! Walk to Brock University. Close to numerous wineries, shopping, hospital, highway access and schools. Updates include shingles (2023), AC (apprx 4 yrs), pool heater (2018), pool liner (apprx 9 yrs). (id:12178)
2 Michigan Dr
Toronto, Ontario
Step into the epitome of luxury and comfort , where every inch of this meticulously 4+1 Br renovated home exudes modern sophistication and attention to detail. This extensively renovated property offers a range of upgrades that enhance its charm and functionality, making it an ideal blend of elegance and practicality. The open concept layout of the living spaces ensures a seamless flow of natural light, creating a bright and inviting atmosphere. A cozy fireplace adds warmth and character to the living area, perfect for relaxing evenings. The dining room features a walkout to the patio, extending your living space outdoors for entertaining or enjoying .The heart of the home is the stunning renovated open concept kitchen, highlighted by a gorgeous center island and equipped with new appliances that combine style and functionality effortlessly. Prime Bedroom with New flooring & renovated 3pc Ensuite. Renovated basement with separate side entrance, rec area with fireplace and additional newly added bedroom & bathroom, convenience and comfort are paramount. New solid Oak hardwood flooring spans the entire house, 3 newly renovated bathrooms & freshly painted walls and upgraded lighting fixtures throughout enhance the home's ambiance. The bathrooms, kitchen, and walkways showcase new tile work, infusing a contemporary flair into the home's design. Outside, private oasis backing to the park features a brand-new fence and full foliage in summer for privacy and security, allowing you to enjoy the spacious new deck for outdoor gatherings and relaxation under the open sky. Steps to Mins Walk To Yonge St, Restaurants, Shopping, Theatre And Ttc. Top Schools: Earl Haig S.S, Cummer Valley M.S, Hollywood P.S And Mckee P.S. Don't miss out on the opportunity to own this beautifully renovated home that seamlessly combines modern comforts with timeless charm. Schedule your viewing today and experience refined living at its finest. **** EXTRAS **** Interior enhancements include new doors, flooring, lighting, paint, bathrooms, window covering, closet doors. Walk-in closet in secondary bedroom Extra bedroom bathroom in basement, Closet in basement. New fence & New deck. (id:12178)
8 Greenhill Ave
Richmond Hill, Ontario
""Lucky Eight"" Home In Prestigious Bayview Hill, Elegant Double Door Entrance, Grand Foyer,Stunning Layout offers Rare 5 Bedrooms With 2 Ensuites, Massive and Spacious frontage window, $$$ In Upgrades includes: High Quality Hardwood Floor Throu-Out, Newly windows and roof,Luxurious Kitchen With Granite Countertop,Glass Backsplash, S.S Appliances, All Bathrooms Renovated, New blinds entire home, Pot Lights & Crown Moulding, Crystal Lightings, Professional Finished Basement Open Concept, 4 Pcs bath with Sauna.Community surround top-ranked schools & a remodeling community center W/ tennis courts, an indoor swimming pool, and more. Close to shops, bank and highway. (id:12178)
6030 Hillsdale Dr
Whitchurch-Stouffville, Ontario
Welcome to 6030 Hillsdale Dr! Modern Custom Built Home featuring Premium 74 ft Frontage near the Lake. Cottage Inspired Living w/ Fully Finished W/O Basement, Direct Access to Completed Deck. 10' Ceilings, Hardwood Floors, Modern LED Light Fixtures and Pots Lights throughout! Grand Open Concept Kitchen with Large Format Porcelain Tiles. Quartz Waterfall Island with Bar & Breakfast Seating. Open Floating Stairwell W/ Glass Railings. 2nd Floor features a Study Area w/ Walkout to Balcony and Open Loft Space for your own Creative Purposes! The Primary Bedroom Features Beautiful 5 Pc Ensuite and Oversized Walk-in Closet. 2nd & 3rd Bedroom Features Jack and Jill Washroom. Mere steps from Musselman Lake, and mins from Hwy 404. **** EXTRAS **** Top of the Line Built-in Appliances (Fridge, Cooktop, Microwave, Oven, Dishwasher), Washer & Dryer. ELFs. (id:12178)
6 Baskett St
Brantford, Ontario
Available For Lease - Welcome home to this stunning brand new townhome at 6 Baskett Street, Brantford, located in the highly desirable Empire South Community! This pristine newly built and never lived in townhome has 3 bedrooms, 2.5 bathrooms and 1,544 sq ft. This modern home has a large front foyer & hallway with closet space, inside access to the single car garage, and laundry facilities. A beautiful hardwood stairs case leads you up to the second floor. The carpet free second floor offers an open concept layout, which includes the beautiful kitchen with quartz countertops, breakfast room, great room and a 2 piece powder room. The kitchen has brand new stainless steel appliances and the great room has hardwood floors. A large deck off of the breakfast room provides the perfect spot to enjoy the fresh air or morning coffee. It seamlessly blends indoor and outdoor spaces, enhancing the overall livability of the home. The third floor of the home offers a 4 piece bathroom and three bedrooms. The primary bedroom, in particular, stands out with its own balcony, walk-in closet and private ensuite bathroom, creating a serene retreat within the home. Located in a newly developed neighbourhood close to excellent schools, trails, parks and more. This newly built townhome is the perfect place to call home, all you need to do is settle in and make it your own! (id:12178)
383 Burnett Ave
Cambridge, Ontario
Welcome to 383 Burnett Ave, Tucked Away On A Quiet Street In Shades Mill In North Galt. This is your opportunity to get into the Market and Own A Cozy 4+2 Bedroom Home. With 2 Car Garage Fully Bricked, 2.5 Bathrooms. The Main Floor Starts off With a Bright Mudroom Entrance. Beautifully Renovated from Top to Bottom. Sellers spend $$$ on Renovation. Furnace, New Internals (Primary/Secondary Exchangers, Exhaust Blower)in 2015 Appliances: All-New Kitchen and Laundry (2019), New rooftop installed (Sept 2023). Living Room with a Beautiful Marble Surrounding Fireplace. Upstairs with tons of windows.Head Downstairs- Family Room with Fireplace, Two Rooms, Plenty of Storage. The backyard has large deck with lots of Mature Trees to provide tons of Privacy and Professionally Done Yard. This Great Home is Situated Within Walking Distance to A Conservation Area with Trails. A Public Beach and lake, also Parks and schools nearby for the kids. Easy Access to the Highway and Major Roadways, Many Shops and Restaurants A Few Minutes Away. (id:12178)
85 Bankside Drive Unit# D26
Kitchener, Ontario
Discover the perfect blend of comfort and convenience in this beautifully maintained townhome nestled in the heart of Kitchener. This charming residence offers a unique opportunity to enjoy peaceful living while being just minutes away from bustling city life. Plenty of room for the family, with the option to use the lower level as a guest space with its own full bathroom. Step outside to a private, fenced backyard—perfect for gardening, relaxing, and entertaining guests. The patio area is ideal for summer BBQs and family gatherings with a two tier deck, as well as a private balcony off the kitchen. Recent updates include new SS appliances (dishwasher and oven), new exterior doors (front, to garage, and both sliding), new furnace (2023) and full duct cleaning, new roof (2022), patio, water softener, hardwood floors and carpeted stairs. The well-maintained complex also provides snow removal and landscaping services, as well as ample visitor parking. You're just a short drive from shopping centers, restaurants, schools, parks, and public transit routes. Easy access to major highways makes commuting a breeze. Whether you're a first-time home buyer, a growing family, or looking for a comfortable space to settle down, 85 Bankside Drive offers the perfect mix of style, space, and location. Don’t miss out on making this delightful townhome your new haven! Schedule your visit today and come see what makes this property so special! (id:12178)
188 John Bowser Cres
Newmarket, Ontario
Accepting Offers ANYTIME! Welcome home! This charming backsplit offers a perfect blend of comfort and convenience, located just moments away from all major amenities. Enjoy proximity to Upper Canada Mall, GO Transit, and easy access to the 400 highway for seamless commuting.Step inside to discover large principal rooms that provide an abundance of space for family living and entertaining. The updated kitchen is a delight, featuring elegant Schuyler cabinets, granite countertops, and sleek stainless steel appliances. From here, walk out to the expansive yard, newer deck and pergola, ideal for outdoor dining and relaxation.The private backyard is your personal oasis, shaded by mature trees and perfect for creating cherished memories with family and friends. Inside, you'll find four spacious bedrooms, offering comfort and tranquility for everyone. Updated bathrooms. Numerous pot lights and modern light fixtures. Oversized garage with two mandoors. Convenience continues with the main floor laundry room, complete with a side entrance to the yard (easy to renovate to make 2 separate units for a multi-family home). This home is not to be missed. Kitchen 08 (Granite Counters, Schuyler Cabinets), Appliances (08), Garage Doors (08), Main Bathroom (12), Primary Bathroom (14), Powder RM (15), AC (12), Front door (14), Front Walk (15), Shingles-roof vent - attic insulation (17), Deck-fence-pergola-patio (20), Freshly painted (24), most lights (24), Driveway Sealed (23), Windows (10), Natural Gas BBQ Hookup. See attached 3D Tour and Floor Plans (total square footage 2829 as per floor plans) (id:12178)
30 Annamaria Dr
Georgina, Ontario
Detached 3+1 bedroom home on a spacious corner lot located in one of the most sought-after neighbourhoods in Keswick, the ""Whipper Watson"" subdivision! Meticulously maintained inside and out! Walk-out from the kitchen to a spacious deck w/ gazebo and a well-manicured fully fenced backyard! Upgraded kitchen w/ newer stainless steel appliances, quartz countertop and backsplash. Main floor is complete w/ hickory floors, pot lights and large windows offering lots of natural light! Smooth ceilings throughout! Upgraded bathrooms w/ large shower and double vanity on upper level. Fully finished basement w/ natural gas fireplace, 2-pc bathroom and additional den/guest bedroom - making this the perfect space to entertain! Spacious driveway for ample parking. Close to all town amenities - schools (W.J Watson Public School), parks, shopping, restaurants, beaches, marinas, community centres and lots more! Easy access to highway 404! **** EXTRAS **** Front door (2023); Upgraded kitchen w/ stainless steel appliances, quartz countertop and backsplash (2023); Flexible closing! (id:12178)
127 Beer Cres
Ajax, Ontario
Save the maintenance fees and move to this amazing 3 bedroom freehold townhome in the heart of Ajax. Open Concept main floor with modified plan to get more living space. Primary bedroom features a w/i closet & 4 pc ensuite. Professionally finished bsmt with large rec room. Minutes to 401, public transit, schools, parks, shopping, recreation & all amenities! Top 3 reasons to make this your new home: (1) Save on the condo fees (2) Large and practical main floor living area (3) Private backyard **** EXTRAS **** SS Appliances (Fridge, Stove, Dishwasher, Hood Fan), W/D, ELFs and wndw coverings, Furnace, AC, Central Vac, Nest Thermostat, Doorbell & smoke detector, TV wall mounts (main floor and basement) (id:12178)
113 Cultra Sq
Toronto, Ontario
Beautifully maintained detached family home nestled in a serene, family-friendly neighborhood. Ready for immediate occupancy, this meticulously cared-for residence offers the perfect haven for your family. Positioned on an expansive 52-foot lot, boasting gleaming hardwood floors throughout. Conveniently located near public transit, parks, and schools, with the added perk of being within walking distance to the lake. **** EXTRAS **** Upgrades. Metal roof (2016) , Newer AC, Fridge, Cook Top, Oven and Range Hood (2-3 Years) (id:12178)
36 Jeffrey Drive
Guelph, Ontario
Introducing the epitome of modern elegance at 36 JEFFREY Drive, Guelph. This immaculately maintained townhouse, constructed in 2015, offers a harmonious blend of luxury and convenience. Boasting 3 bedrooms and 4 baths, this home features recent upgrades including a freshly painted interior, enchanting pot lights, and meticulously painted driveway, deck, and fence. With a walkout basement and resplendent hardwood flooring adorning the main level, the home exudes an inviting charm. The gourmet kitchen, complete with stainless steel appliances including a dishwasher, dryer, refrigerator, and stove, is a culinary enthusiast's dream. Parking is a breeze with an attached garage and private single-wide driveway accommodating up to 3 vehicles. Situated just moments away from Starwood Park and a short stroll from school bus stops, convenience is at your doorstep. Enjoy easy access to essential amenities including recreation centers, libraries, and gas stations, all within a 5-minute drive. Listed at $779,900, this exquisite residence offers the perfect opportunity to embrace luxurious living in a prime Guelph location. (id:12178)
167 Lytton Blvd
Toronto, Ontario
*A special Lytton Park family home in a remarkable ravine setting with beautiful 4-season views, and a serene backyard with room for the kids to play* Tastefully updated & beautifully maintained* Enjoy daily living and hosting family and friends in the flexible, open-concept main floor living space - boasting 9 ft ceilings and a walk-out to the deck overlooking the flowering ravine* Convenient main floor powder room & direct entry to the oversized garage* Three generous bedrooms on the 2nd floor (8'6"" ceilings) including a spacious primary retreat with ravine views, a fireplace, two walk-in closets and a 4-piece ensuite with in-floor heating* The multi-purpose 3rd floor loft provides adaptable living space for a 4th bedroom (with ensuite bathroom potential). Or use the loft as an office and/or games room* The walk-out lower level boasts high ceilings, a bright & spacious recreation room, guest bedroom, a renovated 3-pc bathroom, kitchen & a large workshop/storage area* **** EXTRAS **** *Stroll to Pusateris, Shoppers, & Avenue Rd conveniences* 10 min walk to Yonge St shops & restaurants* 20 min walk to Yonge Subway* Easy access to downtown*Steps to North Toronto Lawn Bowling & Tennis Clubs* Open Sat/Sun May 4th/5th 2-4pm* (id:12178)
#301 -5 Wellington St S
Kitchener, Ontario
Not your average 1 bdrm condo. Boasting soaring 11' ceilings, covered 300 sq ft terrace! this residence offers unparalleled space and comfort. The interior spans 600 sq ft, providing ample room for relaxation and entertainment. Your convenience is ensured with garage parking and private locker. Enjoy abundant natural light streaming in from the east-facing orientation, creating a warm and inviting ambiance throughout. Indulge in a amazing amenities including a state-of-the-art gym, resistance pool,Jacuzzi, exclusive Peloton room including membership, bowling alley, outdoor BBQs perfect for gatherings.Additionally, pamper your furry friends at the pet washing station. Situated directly across from Google onKing St., this prime location offers proximity to shops, restaurants, transit options, schools, and hospitals, ensuring a vibrant lifestyle at your doorstep. Don't miss this opportunity to own one of Kitcheners best condos **** EXTRAS **** 24 hours concierge, one underground parking pass, full access to all amenities, HUGE private, covered, terrace off living room, unit is on the same floor as all amenities - just walk out your door and you're there! (id:12178)
#412 B -251 Northfield Dr E
Waterloo, Ontario
Not your average 2 bedroom condo. Gorgeous 1060 Sq Ft, corner unit flooded with light featuring. 9 Ft Ceilings, 2 Lrg Bdrms, 2 Full Bathrooms And 2 Balconies With 112 Sq Ft Of Private Outdoor Space on two balconies.Enjoy your kitchen island as your surrounded by wall to ceiling windows and an unobstructed view. The separate dining area and large living room with w/o balcony is flooded in natural light. The primary bedroom, with private patio, walk in closet and ensuite bathroom is a dream. The 2nd bedroom comes complete with his and her closets and access to its own private full bathroom. Don't miss one of the best units in the building! **** EXTRAS **** Full access to all amenities including fitness centre, outdoor jacuzzi, co working space, lounge, rooftop deck and BBQ'x (id:12178)
#301 -5 Wellington St S
Kitchener, Ontario
Not your average 1 bdrm condo. Boasting soaring 11' ceilings and a huge, covered 300 sq ft terrace, this residence offers unparalleled space and comfort. The interior spans 600 sq ft, providing ample room for relaxation and entertainment. Your convenience is ensured with garage parking and private locker. Enjoy abundant natural light streaming in from the east-facing orientation, creating a warm and inviting ambiance throughout. Indulge in a amazing amenities including a state-of-the-art gym, resistance pool, Jacuzzi, exclusive Peloton room including membership, bowling alley, outdoor BBQs perfect for gatherings. Additionally, pamper your furry friends at the pet washing station. Situated directly across from Google on King St., this prime location offers proximity to shops, restaurants, transit options, schools, and hospitals, ensuring a vibrant lifestyle at your doorstep. Don't let this opportunity pass you by - seize the chance to elevate your living experience and call today! **** EXTRAS **** 24 hours concierge, one underground parking pass, full access to all amenities, HUGE private, covered, terrace off living room, unit is on the same floor as all amenities - just walk out your door and you're there! (id:12178)
#2902 -7890 Jane St
Vaughan, Ontario
Welcome to Transit City 5 in the heart of Vaughan. Exquisite 2-bed, 2-bath condo unit offers a spacious and thoughtfully designed layout, boasting 10 ft ceilings, perfect for modern living. Step into your new home and be greeted by panoramic, unobstructed views of the cityscape, bathing your living space in natural light and offering breathtaking vistas of the southwest horizon. Comes with the added convenience of a dedicated parking spot, ensuring you always have a secure place to park your vehicle. Located steps away from the TTC subway and local bus station, commuting has never been easier. Whether you're heading to work downtown or exploring the vibrant city life, you'll appreciate the seamless connectivity this location provides. Beyond transportation, TC 5 boasts proximity to a plethora of essential infrastructure, including shops, restaurants, parks, and more. Indulge in the luxurious amenities of 20,000 sqft offered exclusively to residents, to relax, rejuvenate, and e **** EXTRAS **** Fridge, stove/oven, hood, dishwasher, microwave, washer, dryer, all electrical light fixtures, all existing window coverings. 1 parking included. (id:12178)
233 Bartlett Ave
Toronto, Ontario
Welcome to 233 Bartlett Ave- a three-story detached residence that epitomizes luxury living at its finest. Located in a serene neighbourhood, this home offers a sanctuary of sophistication and comfort across every floor. The open-concept layout provides a spacious living area that seamlessly connects the living room, dining room, and kitchen which is perfect for both entertaining guests and everyday family life. The gourmet kitchen is equipped with top-of the-line appliances, a breakfast bar, sleek counter tops all overlooking the backyard patio with natural light streaming through the large windows. Enjoy your third floor primary suite that features a spa-like ensuite bathroom, built-in closets, and panoramic views from your own private balcony. The versatile lower level can be transformed to suit your lifestyle, whether you envision a home gym, a recreation area, or a cozy family room all with the added convenience of two laundry rooms spread across multiple floors. Situated in a family friendly prime location close to parks, shops and restaurants. (id:12178)
393 The Queensway S
Georgina, Ontario
Detached 1.5 storey 4+2 bedroom home on a spacious 50' x 316' lot located in 'Urban Corridor 1' within Keswick Secondary Plan, which allows for various permitted uses! Property is meticulously maintained inside and out! Long driveway for ample parking w/ spacious yard. Large detached garage w/ hydro. On municipal water and sewer w/ natural gas furnace. Tremendous potential for future development! Close to all town amenities - schools, parks, shopping, restaurants, beaches, marinas, community centres and lots more! Easy access to highway 404! **** EXTRAS **** Flexible closing! (id:12178)
34 William Cragg Dr
Toronto, Ontario
* Calling All First Time Buyers*Solid Brick Bungalow Circa 1950* 3 Bedrm Bungalow On A 50 X 125' Lot*Detached @ Car Garage And A Separate Entrance To The Basement Apartment/ In Law Suite*Rare To Find -Original Owner* Recent Roof *All Windows Are VinylOn Main Floor* Recent Forced Air Furnace* Huge Backyard*Walking Distance To Public Transportation, Shopping, Numerous Parks & Schools*Minutes To Hospital And Highways 400, 401 And 407*Million Dollar Homes Across In The Area*Bring Your Own Creative Touch* (id:12178)
#1103 -25 Holly St
Toronto, Ontario
Vibrant Yonge and Eglinton location with every amenity at your doorstep! Transit, dining, shopping, attractions and & more. Brand NEW Special 1 Bed + Den (Bedroom on window) With 2 FULL bathrooms. Walk score 97, transit score 95, steps to subway, grocery stores, restaurants, & upcoming crosstown LRT. Seeking long-term AAA tenants who will care for this suite as their own. Tenant to pay Hydro, Water, Gas and internet. Tenant to provide Rental Application completed in full, proof of income, full credit bureau report. **** EXTRAS **** Brand New S/S appliances: Fridge, Stove/Oven Range Hood, Dishwasher, Microwave, Washer/Dryer (id:12178)
730 Glasgow St
London, Ontario
First time homebuyers dream home in lovely mature neighbourhood where pride of ownership abounds! Perfect alternative to condo living in this gorgeous & immaculate 2 + 1 bedroom, 2 full bath one floor home on large fenced lot and ample parking. Beautiful & bright carpet-free interior with hardwood floors, updated interior doors, recessed 4 LED pot lights, neutral wall colours, awesome chef's kitchen with ample custom cabinetry, backsplash, peninsula with breakfast bar & appliances + access to deck. Completely finished lower level complete with family room, full bathroom, laundry and large bedroom. The mature fenced exterior is perfect for summer time enjoyment with 16x12ft deck + loads of grass space for pets or kids to play! Steps to elementary school, transit + easy access to Oxford Street corridor & Fanshawe College! Nothing to do but move right in, book your showing Today! (id:12178)
56 Riverview Ave
London, Ontario
Dont let this one pass you by! Stunning centrally located century home loaded with character, converted into legal duplex (main/upper). Tucked away on a pretty side street in walking distance to DOWNTOWN and WORTLEY VILLAGE. Located along major bus routes (5-minute drive to Western U), and with direct access to the Thames Valley Parkway Trail system. Comprised of two large 2-bed, 1 bath units with separate hydro meters and NEST Thermostat system for A/C & gas heat. Shared laundry and storage in basement. Each unit enjoys designated outdoor space with a beautiful covered front porch and private backyard with deck. As main level unit of this home has historically been owner-occupied, property has been carefully maintained over the years. All major systems are in good condition-roof, HVAC, windows, electrical have all been updated. Additional updates include: exterior painting of all trim/soffit/fascia, new fencing, and appliances. This is a special home with thoughtful period details such as original hardwood floors, 10-foot ceilings, big windows, beautiful archways, and high baseboards- accented by modern touches like upgraded kitchens, bathroom, stone & ceramic tile flooring. Not to mention this property is easy to rent and show; current owners have never had a vacancy! Gross annual revenue of $39,855. (id:12178)
5 Finlayson Dr
Zorra, Ontario
Prepare to Thrive at Five Finlayson Drive! Tucked away on a tranquil crescent, framed by mature trees, this classic Cape Cod beauty is your ticket to the good life. Picture a peaceful stroll to the nearby park where children laugh on the playground and splash pad. Take a short walk or bike ride to trails, arena, skate park and soccer fields. Behind its charming facade and oversized 2-car garage is a spotless, spacious interior and the option for main floor living. With 2+2 bedrooms and 2 full baths, there's room for families of all sizes and ages. You'll love the layout! The spacious kitchen, with doors to the deck and lots of cabinetry and counter space, is thoughtfully placed between the living room with hardwood floors and the cozy main floor family room. Did we mention the sparkling 4 piece bath on the main? One of the main floor bedrooms is suitable as a home office/den. Upstairs, the 2 bedrooms are so big you could host a slumber party! Plus there's another 4 piece bath upstairs. The wide-open basement? Its a blank canvas waiting for your personal touch. Do you appreciate storage areas? There's awesome closet space. Lets talk about the backyard sunny, south-facing and spacious with a deck and retractable awning. A great spot for BBQs or even a future pool. The sprawling lot features an impressive 86 ft of frontage. There's more! Updated windows, a mudroom off the garage, double drive for up to 6 vehicles and community vibes that'll make you feel right at home. Thamesford's small-town charm shines bright with top-notch amenities like a new daycare facility, public school, pool, dog park, scenic river walk. And last but not least, easy access to London, Woodstock, Ingersoll & the 401. Say hello to suburban bliss with a side of urban convenience. This happily-ever-after home is ready to win your heart! We cant wait to see you thrive at 5 Finlayson Drive! (id:12178)
20 Ash St
Guelph/eramosa, Ontario
Charming 3-bdrm home W/over 70ft + of riverfront access in town of Eden Mills! This lot offers one of the best river presences on Ash St inviting an unparalleled lifestyle of tranquility & convenience. Nestled within mature landscaping & beautiful trees this property boasts a serene ""cottage-like"" atmosphere while being mins from amenities, 10-min to Rockwood, 15-min to Guelph & Acton and easily accessible to Mississauga &Toronto within an hr. The homes exterior captures immediate attention W/red brick faade, perennial gardens & expansive driveway leading to attached garage. Spectacular living room W/bay windows frame breathtaking views of river complemented by solid hardwood & cathedral ceilings W/wooden beams. Connecting the living room to kitchen is stunning 2-sided floor-to-ceiling stone fireplace adding warmth &character. Eat-in kitchen features S/S appliances, backsplash, 2-tiered central island & ample storage W/floor-to-ceiling cabinetry. Main floor primary suite W/solid hardwood, window overlooking greenery &uniquely designed open-concept 3pc bath W/glass shower. There is another bdrm, laundry room equipped W/new appliances 2019 & 4pc bath with shower/tub & ample cabinetry space. Ascend spiral staircase to 2ndfloor to spacious 3rd bdrm W/extensive closet space. Versatile loft area is ideal for office, playroom or add'l living area. Fibre-optic is available to meet all modern demands! Recent upgrades ensure lasting peace of mind: driveway 2019, new doors, HWT 2018, fencing, furnace, AC 2017, new deck, upstairs windows, garage door, gutters 2016 & roof 2013. Backyard oasis W/multiple seating areas, spacious deck & patio provide front-row seat to wildlife sightings along riverbank. This idyllic setting W/soothing sounds of river & beautiful views form perfect backdrop to relax & entertain. This exquisite property promises a blend of serenity W/urban accessibility offering perfect escape for those looking to balance relaxation W/convenient living. (id:12178)
#510 -312 Erb St W
Waterloo, Ontario
Brand new 1 bedroom with underground parking and storage locker at Moda in Kitchener. Bright and spacious functional layout, large living space and primary bedroom with double closet. Amenities include a coworking lounge with private phone pods, bicycle maintenance, pet washing station, electronic parcel lockers, party room & private event space. (id:12178)
253 West 2nd St
Hamilton, Ontario
ENDLESS OPPORTUNITIES at 253 West 2nd. Location is key! This legal duplex is perfectly located on the desirable West Mountain. Close to Mohawk College which will allow you many tenant options. Perfect for investors looking to rent both units to families, or to students. Great for first-time home buyers to live in one unit and rent out the other. Rent out the extra parking spaces for extra income, and the very large corner lot also allows for a garden suite. Possible Severance potential, buyer to do due diligence. Upper unit is currently vacant and lower unit will be vacant as of June 1st. Located near parks, all amenities including the Lincoln Alexander Parkway for easy access to Toronto and Niagara. (id:12178)
#bsmt -11 Overholt Dr
Thorold, Ontario
Fully functional basement apartment with 2 bedrooms, 2 full baths, separate side entrance, open concept kitchen with S/S Refrigerator, Stove B/I Dishwasher, living/dining area, laminate flooring, separate laundry, energy efficient heat pump, convenient location, close to Hwy 406, groceries, schools, many local amenities, non smoking, no pets, landlords looking for young family with one child or two professionals who will take care of the property and enjoy their living. Comes with one driveway parking. **** EXTRAS **** Tenant pays 30% utilities, energy eff heat pump, hot water tank rental, 2M tenant liability insurance & proof of utility hook up before key exc. Employment Ltr, 2 Refs, Full Equifax Credit Report w Score, 1st & last month rent deposit (id:12178)
397 Victory Ave
Welland, Ontario
Newly Renovated House Basement And Upper Level Done, With Separate Entrance To The Basement For In-law Suite Or Additional Income. Close To Schools, Plazas, Highways And Amenities. 2 Fridges, 2 Stoves, Washer & Dryer Upper Level And Washer & Dryer In The Lower Level Separate. Pot Lights In Upper Level And Basement. Brand New Kitchen In The Basement And Upper Level (id:12178)
36 Tindall Cres
East Luther Grand Valley, Ontario
Stunning open concept home upgraded beyond belief with a custom, professionally finished lower level, open concept main floor, 2 skylights (2nd flr hall & primary ensuite) and backing onto forest like setting-$50k premium! Gorgeous,1 of a kind upgraded kitchen cabinets, walk in pantry, top of the line appliances (incl gas stove) and centre island overlooking family and dining area! main flr has 9' ceilings & 8' doors (rare) + multiple closets! Main laundry (top of the line LG appliances) w/dr to fin. garage space! 2nd flr loft w/skylight! Huge primary bdrm with large w/i closet & ensuite with walk in shower, double sinks, and skylight! 2nd & 3rd bdrms o/l the private backyard & have large closets!lower level has been custom finished with an amazing 1 of a kind 4 piece bath for the 4th (with walk in closet/study rm) & 5th (elec f/p,large closet) bdrms (both have oversized windows), & tv area!bkyd has covered patio + a large custom patio backing onto forest like setting!$130k- **** EXTRAS **** Please add owner name when you sending offer please :KAJINAKI, FEZA; KAJINAKI, DEBORAH TABIZA; (id:12178)
26 Swan Ave
Pelham, Ontario
Welcome to 26 Swan Avenue! This magnificent home has been custom built with premium finishes throughout, is located in Fonthill on a beautiful corner lot and truly offers the complete package! With a lovely, covered deck that is perfect for entertaining, there will be no better way to enjoy your summer than with a move into this wonderful property. Loaded with curb appeal, the sleek stone and stucco facade, stylish garage door and the classic Juliet balcony will welcome you home. The stately front entrance opens to an expansive foyer which offers a bright and airy feel, as it opens to the second-floor loft area and is equipped with plenty of windows. As you continue through the main floor, you will be delighted by the open-concept living room and eat-in kitchen highlighted by a gas fireplace, floor-to-ceiling windows and sliding glass doors overlooking the covered deck and backyard. This level is complete with a walk-in pantry, dedicated laundry room, powder room and formal dining room that could also serve as a lovely home office. You will be impressed by the attention to detail and quality of the finishes of this home. From the engineered hardwood flooring to the granite counter tops to the elegant oak staircase with wrought iron spindles, not a detail has been missed. Upstairs, you will find your impressive primary retreat with not one, but two walk-in closets and a luxurious ensuite with a gorgeous freestanding soaker tub and stunning glass-tiled shower. Three additional, spacious bedrooms, the fabulous loft, along with a full 5-piece bathroom with a double vanity complete this level. The full, unfinished basement is a blank slate with high ceilings, the options here are truly endless! To top it all off, this home is close to great schools, trails, parks and within walking distance to the downtown core where you will find fantastic dining and shopping, among several other amenities. This one here has ""forever home"" written all over it! Come live here. (id:12178)
#202 -1501 Line 8 Rd
Niagara-On-The-Lake, Ontario
Annual Resort Fee Approx$7680+Tax, Includes Hydro, City Water, City Sewage, Garbage Disposal, Grounds Maintenance, On-Site Management, Security, Reception, Kidz Klub Programs, Family Entertainment, Full Use Of Amenities, 2 Parking Spots. (id:12178)
84 West Ave S
Hamilton, Ontario
Amazing Investment Opportunity with tons of potential! Detach 2-Storey located on a quiet neighborhood & dead end street! 3 separate apartment units each with their own separate entrances and privacy. Main unit vacant with updated laminate floors, newer windows (2024) and fireplace. Upper and back unit tenanted. Minutes to Major highways, parks, public transit, shopping & more! Steps to community centre and parks/trails! (id:12178)
22 Marion Pl
Hamilton, Ontario
Beautiful Plateau Court location! This 1.5 story family home has been lovingly cared for. Three bedrooms including a main floor bedroom, separate dining room and living room, hardwood floors on main level, California shutters on front windows, updated bath with cultured marble shower, and two generous sized second level bedrooms. A finished rec room measuring 22 by 26 adds lots of utility, updated furnace, AC & HWT 2015, updated electrical breaker panel. Youll love the outside with plenty of gardens, sharp Stucco exterior walls, updated roof, a 10 by 11 glass seasonal sunroom, large concrete patio, 23 by 12 ft garage, and beautiful sunny west facing backyard. Quick possession available. (id:12178)
86 Sienna Ave
Belleville, Ontario
For the Bespoke Buyer. Not only the corner desirable home, but also nestled at the most wanted area in Belleville-Ontario. The most exquisite interior design with tiffany chandeliers and the opportunity to craft the basement at your own taste. Exterior upgrades: stone skirt, custom designed deck (330 sq ft), finished garage, casement windows, exterior pot lights, decorative glass front door; Interior upgrades include: walk-in shower in the ensuite, backsplash, hardwood floors, smooth ceilings. (id:12178)
127 Romaine St
Peterborough, Ontario
This Light Filled 3 Bedroom, 2 1/2 Storey Solid Brick home Exudes Charm and has Designer Finishes and many Upgrades. The Front Porch is an Enchanting and Comfortable Space where you can View Little Lake. Hardwood Floors are Throughout the Main Floor as well as a Formal Dining Room with Built in Shelving and a Picture Window with Stained Glass Transome Windows. The Cozy Living Room opens to the Impressive and Chef Inspired Kitchen with a Large Breakfast Bar, Island, Double Sinks, Stainless Steel Appliances and a Custom Range Hood. Walk/Out to your Spacious Enclosed Sunroom as additional room for you to Relax. Ascending the stairs, you're greeted by a sense of warmth and comfort as you enter the upper level of the home, where three beautiful bedrooms await. Each room has its own unique charm and personality, offering a cozy retreat for rest and relaxation. A Bonus Office Space with Ambient Lighting is Present for Writing Notes or whatever you need to Concentrate on, Or enjoy it as your own Personal Dressing Room. The Top Floor is a Bonus Space and can Transform to Whatever your Heart Desires. It is Currently used as a Spare Room Providing Ample Space for Company. The Back Yard Envelops into a World of Natural Beauty with its Many Gardens and Trees Specifically Planted so that Every Season has Something Special in Bloom. The Detached Garage is Nestled to the side of the main house towards the Back Yard and Stands as more than just a shelter for your vehicle. Its Multifunctional Space is Designed to Enhance Outdoor Living. It has a Side Door With An Inviting Overhang Extending from the Garage's Side, Offering a Shaded Retreat for Relaxation and Socializing, or Enjoying Whatever is in Bloom in your Comfortable Loungers. This Home is Truly Special and is a Short Walk to Endless Entertainment such as Little Lake, Trails, Del Crary Park ( and Summer Concert Series ), Several Restaurants, Eateries, Shopping and the Art Museum. Book your Showing Today! **** EXTRAS **** Garage and Seating Area Built (2023) & Permitted, Kitchen (Approx 7 Years), Furnace & Air Conditioning 2018, Roof ( Approx. 5 - 7 Years Old. Wiring was Updated in 2021. Plumbing Upgraded and is Copper ( Where seen ) (id:12178)
7 Garside Ave S
Hamilton, Ontario
Attn!!*Excellent*Centrl Location Renovated 3 Bed 2 Bath. Open Concept Living Updtd Applncs Quartz Counter Tops ,Light Fixtrs, Led Potlights.Bsemnt Aprtmnt With Full Bath And Kitchen, Basement is equipped with a full kitchen along with 3 Pc Bath and Separate Entrance. Can Be Used As Mancave Or Mortgage Helper-Your Choice.Mins To Mc Master And Mohawk.Workshop In Garage, (Roof ,Ac,Furnace - 2010).Raised Deck With Gazebo In Backyard. Close to all amenities like day to day necessities,gym,schools,parks,transit and highways are just some of the perks. BOOK YOUR SHOWING NOW and come take a look. **** EXTRAS **** Plenty Of Storage In Garage Can Be Used As A Workshop Also.Lock Box For Easy Showings. Bring your fussiest clients - will not disappoint. (id:12178)
8 Damude Ave
Thorold, Ontario
Welcome to this beautiful End unit townhome that features 3 bedrooms and 2.5 bathroom and is conveniently located in Thorold just off the Hwy 406. As you step in, on the main level you will find an open concept layout, upgraded kitchen cabinets, central island and your living room leading outside to a beautiful deck overlooking to no rear neighbour. Upstairs you will find 3 spacious bedrooms and the Master coming with a spacious Walk/In closet and attached En-suite. The basement is unfinished currently, but this being an end unit creates great potential for anyone to put a side entrance and finish it for extra rental income or an In-Law suite in the future. Upgraded 200 Amp electrical panel. This location is centrally located between Thorold and Welland and is close to all the amenities like Schools, Parks, Grocery stores, 4 mins from Niagara College, 9 mins from Brock University, 5 mins from Seaway Mall and so many other amenities. (id:12178)
15 Rossmore Ave
Hamilton, Ontario
Bright and sunny spacious family home in walkable neighbourhood just minutes from trendy Locke St. cafes, shops and restaurants. Welcoming front porch with pretty garden, large eat-in kitchen, 3 good-sized bedrooms plus a finished basement complete with a second full bathroom. Easy access to the lovely backyard with deck, established gardens and room to BBQ and enjoy the warmer weather. Deep driveway with private parking for two cars plus a bonus dedicated EV charging connection already installed. (id:12178)

