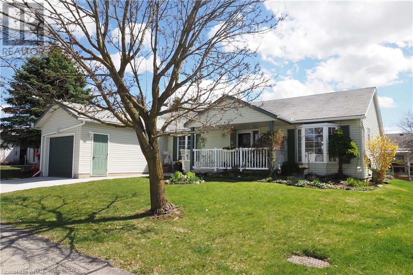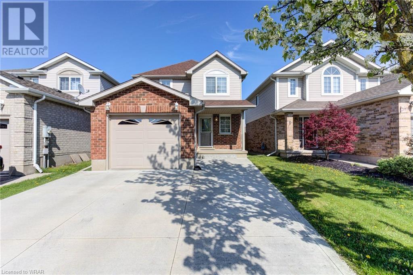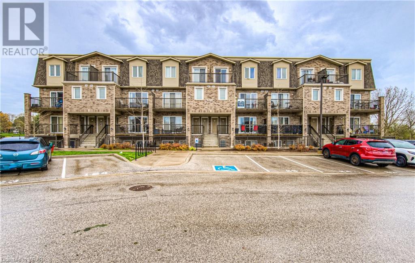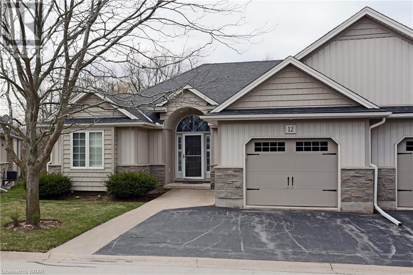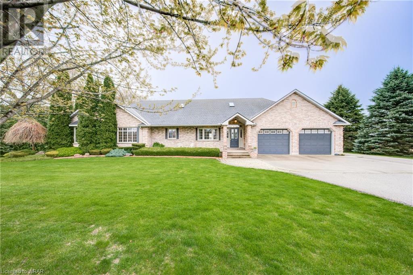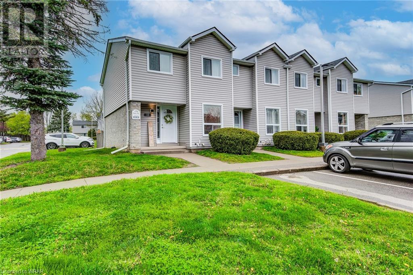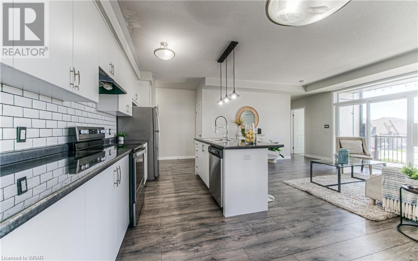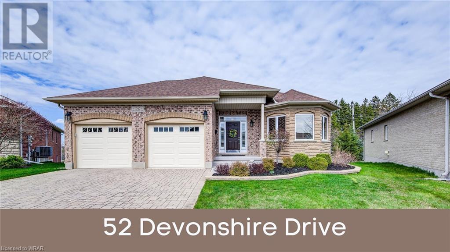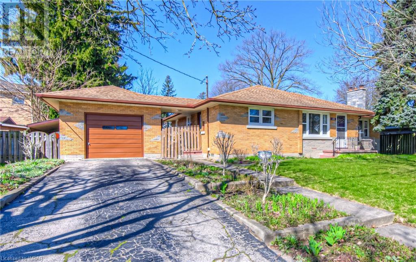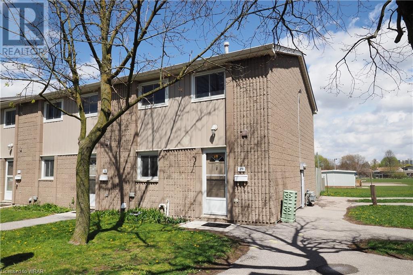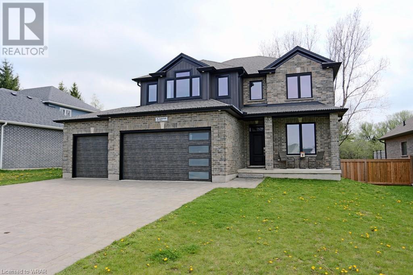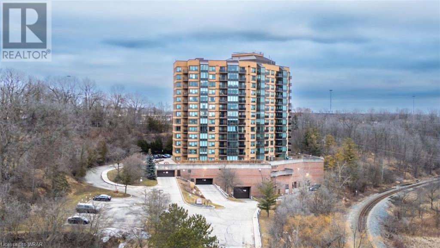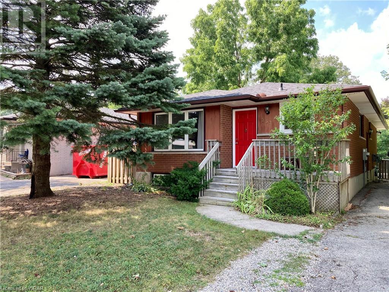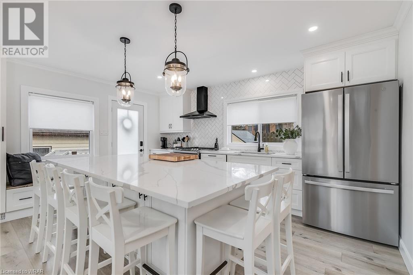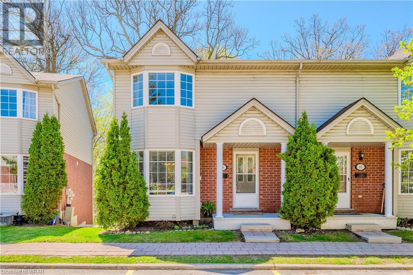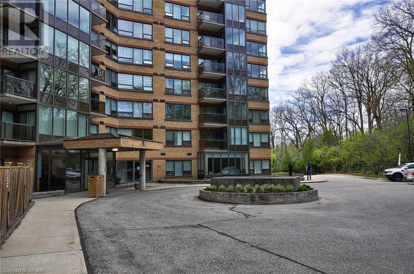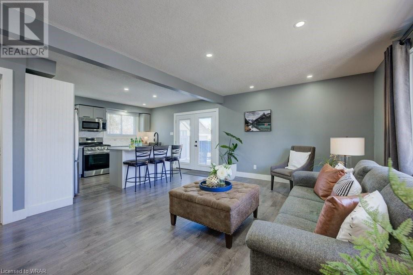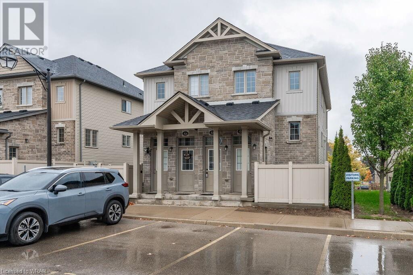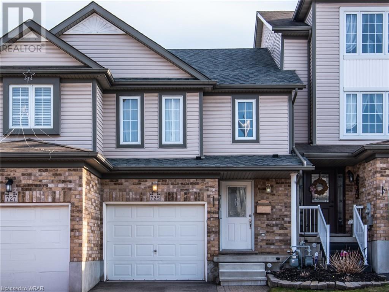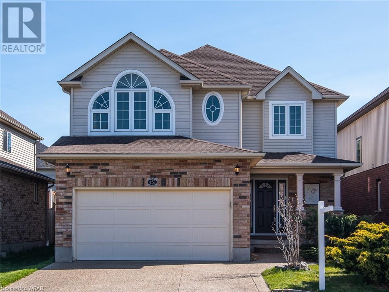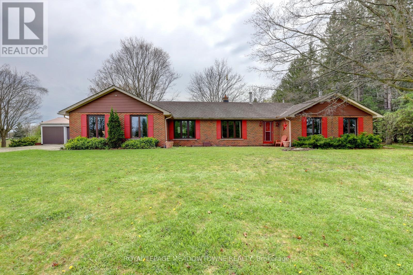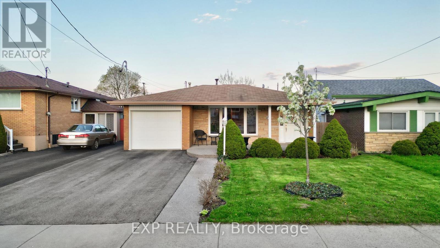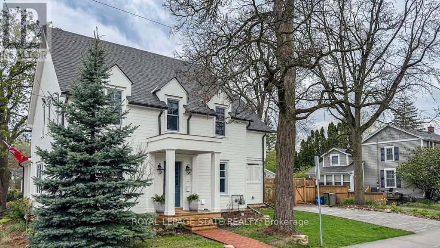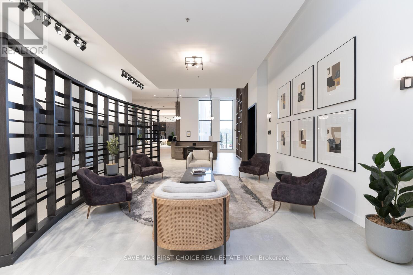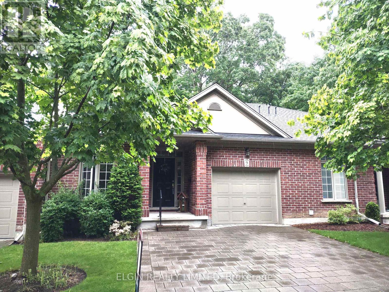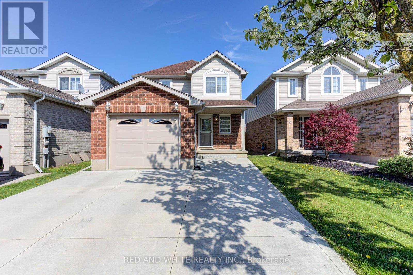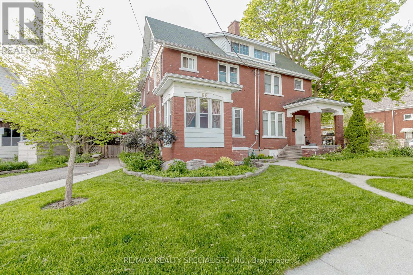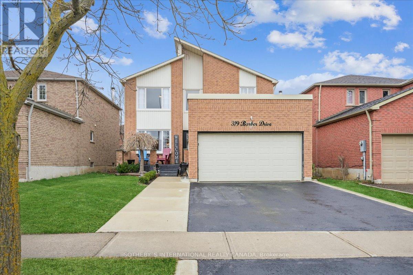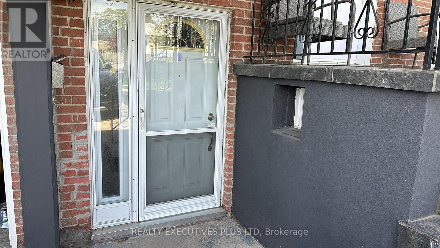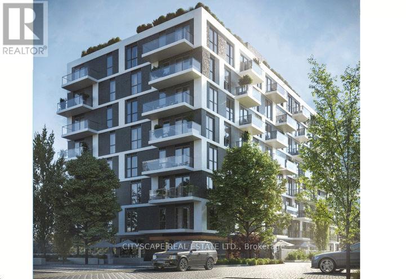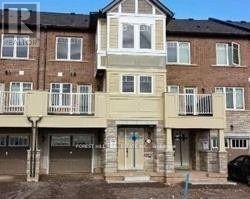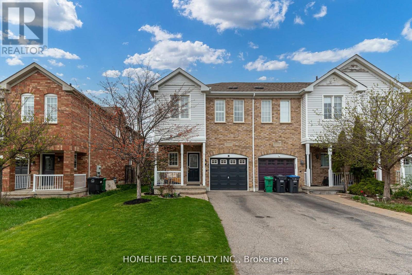Ontario Real Estate - Buying & Selling
Buying? (Self Serve)
We have thousands of Ontario properties for sale listed below. Use our powerful ‘Search/Filter Results’ button below to find your dream property. When you find one, simply complete the contact form found on the listing.
Buying? (Assisted)
Looking for something specific? Prefer assistance by a qualified local agent? No problem, complete our ‘Buyer’s Profile’ form and Red and White Realty™ will start a detailed search for you.
Selling Your Property?
List your home with Red and White Realty™ and get Sold! Get top dollar for your home with award winning service. Complete our ‘Seller’s Profile’ form to send us details about your property for sale.
"We are at your side each step of the way."
LOADING
5210 Tenth Line
Erin, Ontario
Situated on 8.67 acres of sprawling lawn and wooded trails with spring fed ponds, you will find a 2,006 square foot all brick bungalow set well back from the gravel road. Located in the south end of Erin, just west of Winston Churchill Blvd and a not far from the Halton boarder this property presents an exceptional opportunity for those seeking a blend of natures peace and entrepreneurial possibilities. The long laneway leads to a separate 24x36 foot work shop with a poured concrete floor, two huge barn doors, a man door, hydro and built in work benches. The circular driveway is great for turning around trailers and lends itself to endless parking space. An attached 2 car garage is great for unloading kids and groceries into the back hall off the kitchen. The garage even boasts a separate work room with a sink for a quick clean up before entering the home. The main floor features 3 full bedrooms (was 4 bedrooms converted to 3), 2.5 bathrooms, a separate family room with propane fireplace overlooking the rear acreage, forest and a long deciduous tree line. The eat in kitchen also overlooks the rear yard, large living and dining rooms overlooking the front lawn and a laundry room with sink and huge pantry. The basement is finished and features a wood burning fire place with a great size rec room, 200-amp panel and a pony panel in the workshop. Fantastic neighbours, school bus route, great commuting location to the GTA. See floor plans. Include all appliances. **** EXTRAS **** Septic Pumped April 2024. Roof 2014, Pressure Tank April 2024, Shop 24 X 36. (id:12178)
5 Rapallo Dr
Hamilton, Ontario
Welcome to your dream home in the heart of Hamilton Mountains vibrant Lisgar community! This charming 3+1 bedroom backsplit is waiting to tell its next story. With recent updates, including a sleek upstairs bathroom and a bright, inviting basement, your family will have all the space you need to grow and thrive. Step outside to discover a spacious backyard with ample storage and a workshop sheda hobbyists paradise. Close to great schools, parks, and city conveniences whats not to love? (id:12178)
212 Macnab St
Hamilton, Ontario
Welcome to 212 MacNab Street, a harmonious blend of history and contemporary luxury! This exceptional residence, w/ it's 1880s beginning, has been meticulously upgraded to seamlessly integrate modern comforts while restoring or adding its timeless charm,. Spanning 2630 square feet, every inch of this home reflects a dedication to quality and style. From the meticulously landscaped backyard to the inviting facade, each detail has been carefully considered, resulting in a home that radiates sophistication. Nestled on a spacious 60' x 70' lot with a detached garage and two driveways, convenience and space abound. The primary retreat boasts walk-in closets and a lavish 3 pce ensuite w. stunning fixtures & granite counter & heated towel rack. 2 addt'l bedrooms w/ the option for a 4th in the bedroom-level family room, ensure ample space for family and guests. The 4 pce. main bathroom is a sanctuary w/ a large soaker tub and separate walk-in shower * while built-in bunk beds add a whimsical touch to one of the bedrooms. Ascend the staircase to the finished loft, bathed in natural light from a skylight, offering versatility and nice options, even an artist's loft.At the heart of the home lies the chef's kitchen, featuring Caesarstone counters, top-of-the-line built-in appliances, and a pantry with b/in bar fridge & full fridge + a Kegorator! Warmth and sophistication emanate from the wood flooring throughout, while oversized windows flood the space with natural light. And the backyard is as special as inside! The Outdoor pizza oven, 15'x11' covered deck w/ wet bar and the double Cedar shed has a kids bunky playhouse on one side! Part finished basement w/ Rustic Rec Room w/ heated floors! So much more to tell you about, you must see for yourself! An absolute Showstopper! **** EXTRAS **** Enjoy the Dundas lifestyle, artists heaven, annual Dundas Cactus Festival. downtown Driving park, restaurants, cafes, specialty shops of the historic downtown village, Craft breweries (id:12178)
#1806 -15 Glebe St
Cambridge, Ontario
Experience the charm and elegance of this stunning 1-bedroom condo with 18th Floor Views- nestled in the heart of Gaslight District - Cambridge's new dining, entertainment, and culture hub. This stylish unit offers a perfect blend of comfort and convenience, ideal for singles, couples, or young professionals seeking a vibrant urban lifestyle. This unit offers Unique 10' High smooth finish ceilings for the impressive feel of the Unit, open concept kitchen/dining, large windows, and premium finishes throughout. The open balcony is spacious and offers panoramic views of the city, with easy access from both the living room and the bedroom. Quality wood grain plank laminate flooring in entry, living, dining, kitchen, closets, and bedrooms. Modern light fixtures & Modern Pot lights in the Kitchen along with Quartz countertops in the kitchen and bathroom, Chef's Delight Kitchen features Stainless Steel Cooking Range, Dishwasher, Fridge & Wall Mounted Triangular Range Hood, Luxury feel of Designer barn door hardware and solid closet doors. In-suite front-load stacked full-size washer and dryer. Comes with 1 Parking (Underground/ Secured) and 1 Locker, with Over 12,000 square feet of communal terrace space with landscaping, dining and lounge areas, a Party room with bar/lounge, large TVs and ping pong, Bar lounge with fridge, wet bar, and bistro seating. Indoor-outdoor yoga Studio with change rooms & Fully equipped fitness studio with outdoor terrace and change rooms. It's really a gem, with a very impressive layout. The gaslight district at your doorstep has several restaurants, markets, outdoor movie nights and events and the downtown core is a 5-minute walk away. Currently vacant this unit is easy to show anytime! Min to all leading amenities & 401. Please do Not Miss it!! (id:12178)
#9 -417 Hyde Park Rd
London, Ontario
Near the back of the complex, sits this 2 BR Bungalow townhouse tucked away in a beautifully manicured setting with wooded feeling backdrop. Open concept, great room with vaulted ceiling, gas fireplace, lovely windows, kitchen island and French door access to a covered deck with composite flooring and trendy black railings looking onto that lovely shaded garden and grassed area. (personal gardening and BBQ permitted with RESTRICTIONS as per status certificate). Both Bedrooms feature brand new carpet (April 2024), the MBR has a walk-in closet and ensuite with jetted corner tub and separate shower. Easy one floor living can be yours with a closeted laundry area in the 2nd mainfloor bathroom. The garage has a 9' wide door and the paver stone driveway has space for 2 cars to park side by side!!! The basement has a large finished familyroom, walk-in closet, another 2 piece washroom and super storage space. 96% AFUE 2 stage gas furnace installed fall 2023--rented from Reliance for worry free maintenance including annual check up including filters for $79.99+HST per month. Bus stop at the road and park across the street. (id:12178)
12 Haskell Rd
Cambridge, Ontario
MOVE IN READY! This ATTRACTIVE, WELL MAINTAINED, DETACHED home is in a very DESIRABLE NEIGHBOURHOOD in Cambridge. You're greeted with lovely curb appeal as you pull up. Notice the attached garage and double wide driveway which easily allows parking for 3 or 4 vehicles. Step inside and immediately realize the pride of ownership on display. This layout will check all your boxes. The main floor includes a practical kitchen, a separate dining area, spacious living room and convenient powder room. The large, fully fenced rear yard can be accessed through the sliding doors in the dining area. The large concrete patio provides plenty of space for entertaining, while enjoying the privacy provided by the recently upgraded fencing. Back inside, we move up to the 2nd level, where you'll find 3 comfortable bedrooms and a very practical 4-piece bathroom. As you move downstairs, you'll walk by the garage access door, which could provide a separate entrance to the basement, where you will immediately notice the BRAND NEW FULL BATHROOM. The current owners have set up a fourth bedroom space within the huge recreation. A cold cellar and laundry/utility room complete this level.This home is central to EVERYTHING YOU NEED...minutes to great schools, shopping, parks, river trails, HIGHWAY ACCESS & More!!! TAKE ADVANTAGE OF THIS OPPORTUNITY AND BOOK YOUR SHOWING TODAY! **** EXTRAS **** OFFERS ANYTIME! Updates include: Basement Bathroom-2024, Roof-2012, Furnace-2016, AC-2019, Water Softener-2020, plus much more. (id:12178)
66 Agnes St
Kitchener, Ontario
Welcome to 66 Agnes St, Kitchener. This Large, Beautiful Century Semi-detached Home is Unique all in itself. This 3+1 Bedroom & 2 Full Bathroom Home has Many Upgrades. As you enter the Front Door through the Enclosed Porch, you are Met with Teak Hardwood Flooring throughout the Main Floor. Living Room is Spacious with Gas Fireplace and Ceiling Fan with UV Protected side windows & custom blinds on all windows. Hardwood Stairs Lead to Upstairs. Dining room with Built-in Cabinet and Window Seating with Bamboo Blinds perfect to sit and enjoy some Sun through UV Protected Window or enjoy a good book. Joining the Dining Room is the Fully Upgraded Kitchen with Double Sink, Custom Cabinetry & a Huge Pantry. Off the kitchen is Main Floor Laundry, with Stainless Steel Washer and Dryer & a Full Bathroom. The Partially Finished Basement is Recreational Space with Fully Built-in Sound Surround Wiring, and Hook up for Wall Mount TV. Just Plug-in & Enjoy. Upstairs, the Master Bedroom Boasts Hardwood Floors, a Double-Door Closet, and a Private Balcony. Two Additional Bedrooms and a Stylish Washroom w/Custom Tiles and a Closet Vanity. Open the door off the hallway and up the stairs is the Finished Attic/4th bedroom with closet and huge windows .Fully Decked and Fenced Backyard with Shed and a Granny Smith Apple Tree. Updated Windows, Roof (2017), RO System (2020), Furnace, Updated Electrical panel. No need to worry about outdated wiring. This home is equipped with modern breakers installed in 2008. Beautiful Front and Side Flower Beds that have Won many City Awards for Best Gardens. Check out the Video & Floor Plans. **** EXTRAS **** Minutes to Google, Grand River Hospital, Tim Hortons, Spas & right across K-W Badminton Club. Located b/w Uptown Waterloo, Downtown Kitchener & Belmont Village. Walking distance to Walter & Cherry Parks with an Easy Access to King St. (id:12178)
319 Barber Dr
Halton Hills, Ontario
This is a charming 4 Bed, 4 WR exec 2 storey right in the heart of Georgetown South. You are greeted by a spacious foyer that leads into a living room filled with natural light. This flows seamlessly into the large dining room, where you can comfortably fit a table for eight. Next is the updated kitchen with quartz counters, a functional breakfast area and a cozy family room. Also on the main floor is an office, powder room and chic laundry room. Upstairs the Primary suite features a walk in closet and a beautiful 4 piece ensuite bathroom. There are three more large bedrooms, each with good-sized closets and large windows. There is also a four-piece bathroom for the family to share. Downstairs you'll find a large rec-room, workout room, wetbar, games area, abundant storage areas and yet another bathroom. Step outside and bask in the beauty of your own backyard with a spacious and private wood deck and a stunning maple tree. (id:12178)
61 Husband Dr
Toronto, Ontario
Ready for immediate rental, this fabulous 1 bedroom, 1 bathroom basement apartment arrives with a full size kitchen, dishwasher and washer and dryer. Large windows through out the basement offers plenty of light with one parking spot on the driveway. Ideal for a single person or a couple looking for a quiet neighbourhood to live and work. All utilities are included in the lease payment. (id:12178)
#1504 -335 Wheat Boom Dr
Oakville, Ontario
Presenting a contemporary 1 bedroom, 1 bathroom condo boasting an open floor plan with a quartz countertop kitchen and stainless steel built-in appliances. This unit features a generous layout, a sophisticated kitchen, an elegant bathroom, and a master bedroom with a walk-in closet. Relish the private balcony space. Additional amenities include 9-foot ceilings, smart home technology, and keyless entry. Recent upgrades such as new blinds in the bedrooms and living room elevate the comfort. Conveniently situated for commuters, it offers quick access to major highways, the Go train, and nearby hospitals. Internet is included in the rent. Don't miss out on this superb opportunity! **** EXTRAS **** Built-in Appliances (id:12178)
313 Ellen Davidson Dr
Oakville, Ontario
This exquisite freehold The Monarq by Mattamy, offers the perfect layout Stunning Spacious 100% Freehold Townhome 2 Bedrooms, 3 Bathrooms,In the Highly Prestigious Neighbourhood Of Oakville. Functional Layout, Laundry area and Access To Garage,Second Floor a Living/Dining Room With Hardwood Floor, An Open Breakfast Area And Kitchen With Stainless Steel Appliances, Walk/Out To the Terrace, The Third Level Offers A Master Bedroom Featuring With A Walk-In Closet And A Full Ensuite Bath, a second Bedroom and a Full Bathroom, Conveniently Located Close To Best Ranked Schools And Easy Access To Public Transport, Parks, Sports Complex, Shopping, Restaurants, Hwys & Oakville Hospital Just Move In & Enjoy **** EXTRAS **** All Existing Appl's - S/S Fridge, S/S Stove, S/S Hood, S/S Dishwasher, Washer, Dryer, Remotes(2), Cvac And Equipment, All Light Fixtures. (id:12178)
3063 Wrigglesworth Cres
Mississauga, Ontario
Welcome to a sought-after gem in Churchill Meadows - a rarely available, bright, and sunny 3-bedroomend unit (like semi) freehold townhome. Embracing an eye-catching open-concept design, this residence features hardwood and ceramic flooring on the main level. The kitchen boasts granite countertops, custom backsplash, and stainless-steel appliances. The home also includes a convenient walk-out to a charming patio, overlooking a premium lot. Don't miss the opportunity to make this house your home, where comfort meets convenience in a highly coveted location. In addition to its desirable features, the home includes a newly finished basement, new A/C and has been freshly painted, offering a turnkey solution for your next move. (id:12178)

