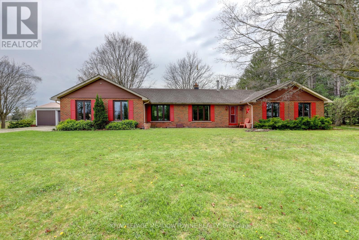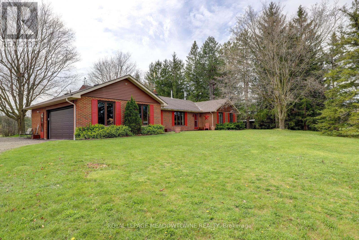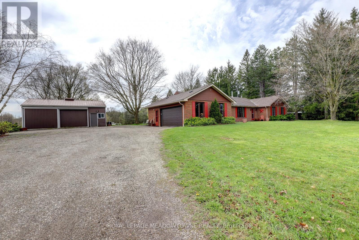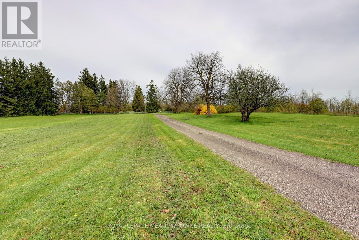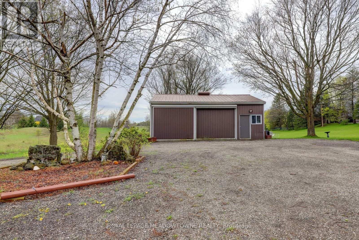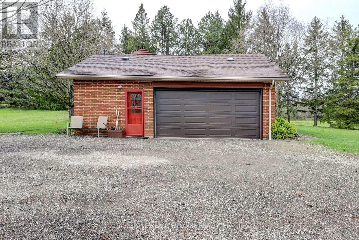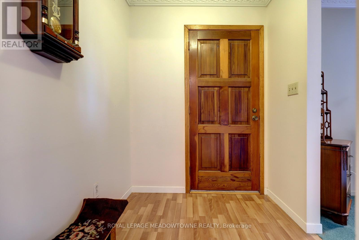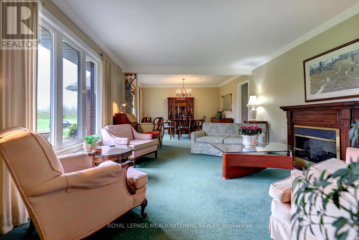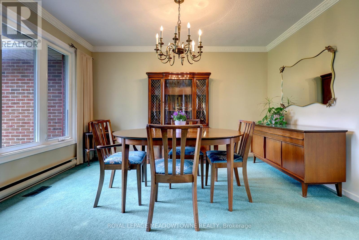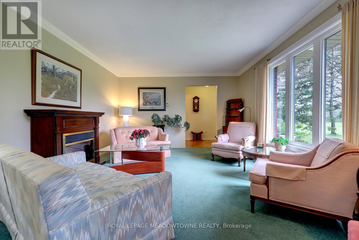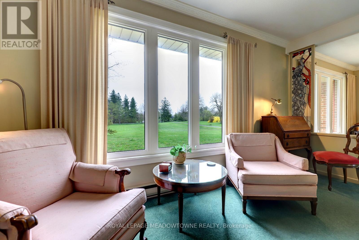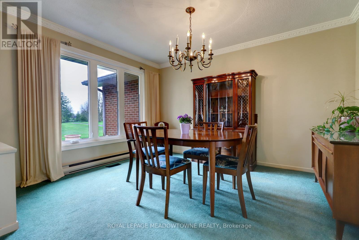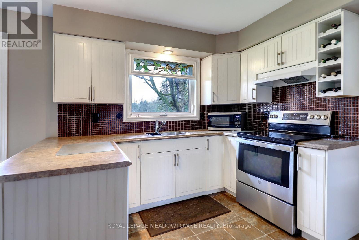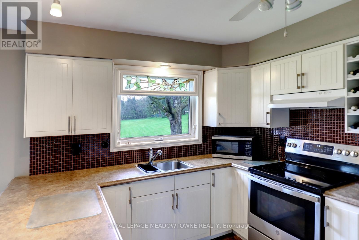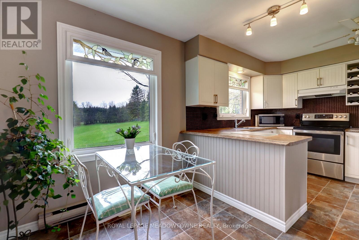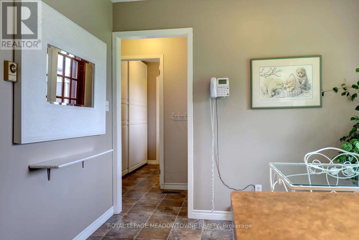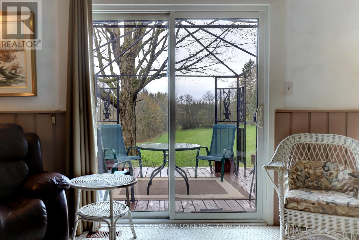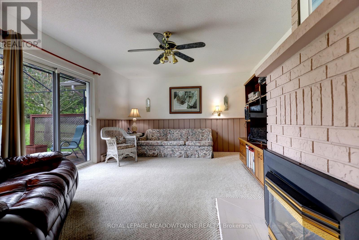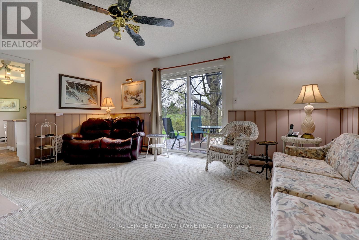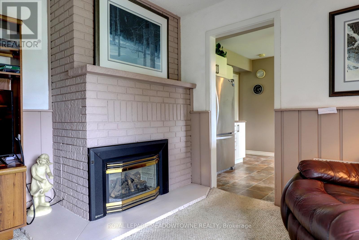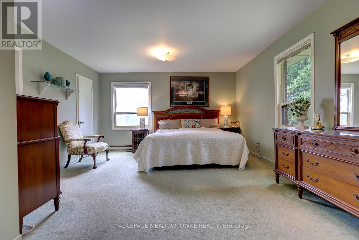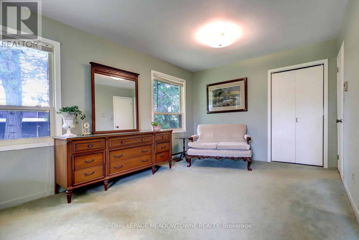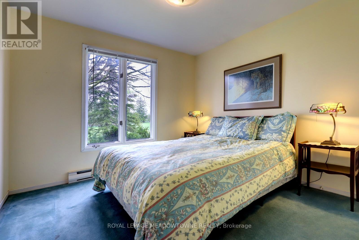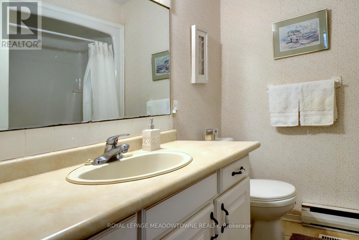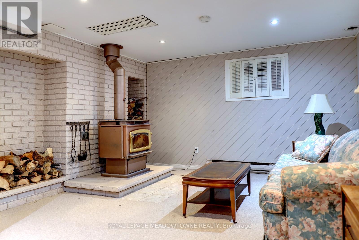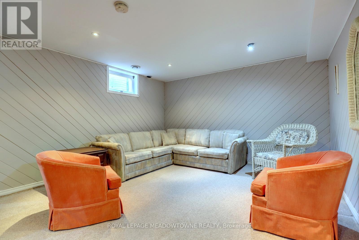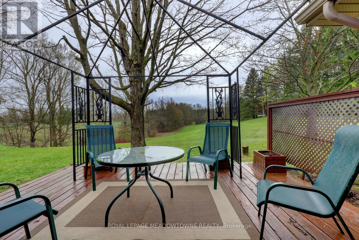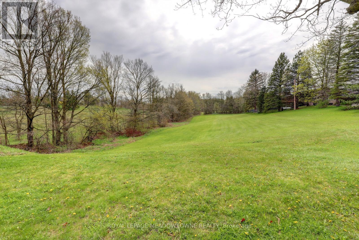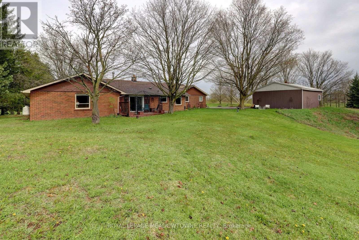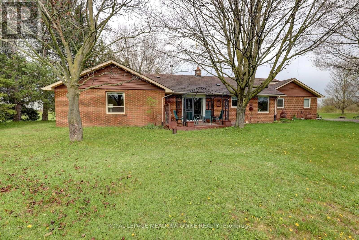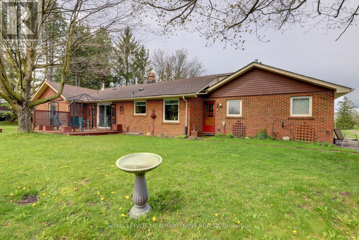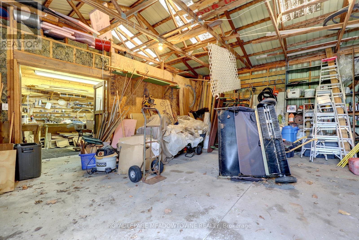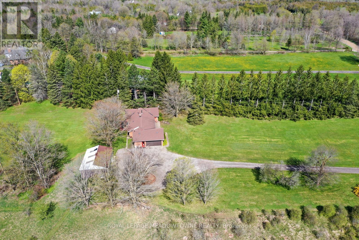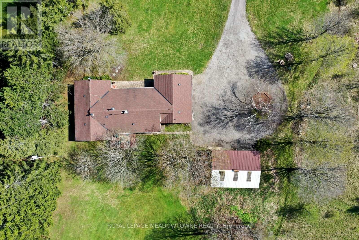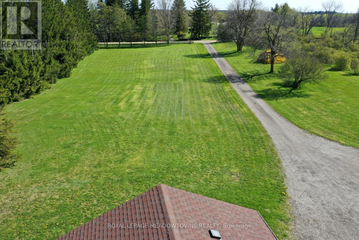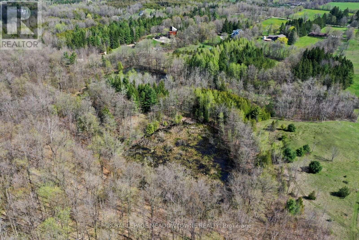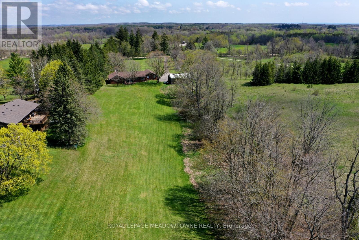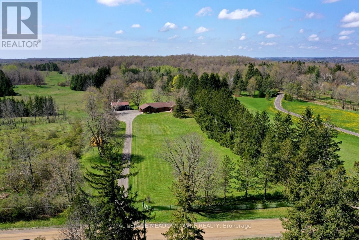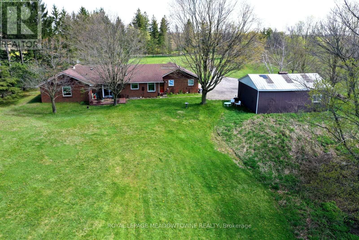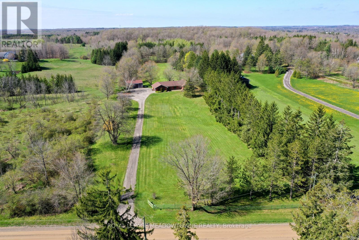3 Bedroom
3 Bathroom
Bungalow
Fireplace
Forced Air
Acreage
$1,449,000
Situated on 8.67 acres of sprawling lawn and wooded trails with spring fed ponds, you will find a 2,006 square foot all brick bungalow set well back from the gravel road. Located in the south end of Erin, just west of Winston Churchill Blvd and a not far from the Halton boarder this property presents an exceptional opportunity for those seeking a blend of natures peace and entrepreneurial possibilities. The long laneway leads to a separate 24x36 foot work shop with a poured concrete floor, two huge barn doors, a man door, hydro and built in work benches. The circular driveway is great for turning around trailers and lends itself to endless parking space. An attached 2 car garage is great for unloading kids and groceries into the back hall off the kitchen. The garage even boasts a separate work room with a sink for a quick clean up before entering the home. The main floor features 3 full bedrooms (was 4 bedrooms converted to 3), 2.5 bathrooms, a separate family room with propane fireplace overlooking the rear acreage, forest and a long deciduous tree line. The eat in kitchen also overlooks the rear yard, large living and dining rooms overlooking the front lawn and a laundry room with sink and huge pantry. The basement is finished and features a wood burning fire place with a great size rec room, 200-amp panel and a pony panel in the workshop. Fantastic neighbours, school bus route, great commuting location to the GTA. See floor plans. Include all appliances. **** EXTRAS **** Septic Pumped April 2024. Roof 2014, Pressure Tank April 2024, Shop 24 X 36. (id:12178)
Property Details
|
MLS® Number
|
X8309928 |
|
Property Type
|
Single Family |
|
Community Name
|
Rural Erin |
|
Community Features
|
School Bus |
|
Features
|
Wooded Area, Conservation/green Belt |
|
Parking Space Total
|
22 |
Building
|
Bathroom Total
|
3 |
|
Bedrooms Above Ground
|
3 |
|
Bedrooms Total
|
3 |
|
Appliances
|
Garage Door Opener Remote(s) |
|
Architectural Style
|
Bungalow |
|
Basement Development
|
Finished |
|
Basement Type
|
N/a (finished) |
|
Construction Style Attachment
|
Detached |
|
Exterior Finish
|
Brick |
|
Fireplace Present
|
Yes |
|
Foundation Type
|
Block |
|
Heating Fuel
|
Oil |
|
Heating Type
|
Forced Air |
|
Stories Total
|
1 |
|
Type
|
House |
Parking
Land
|
Acreage
|
Yes |
|
Sewer
|
Septic System |
|
Size Irregular
|
181 X 2226.38 Ft |
|
Size Total Text
|
181 X 2226.38 Ft|5 - 9.99 Acres |
|
Surface Water
|
Lake/pond |
Rooms
| Level |
Type |
Length |
Width |
Dimensions |
|
Basement |
Utility Room |
3.91 m |
3.91 m |
3.91 m x 3.91 m |
|
Basement |
Recreational, Games Room |
10.03 m |
3.81 m |
10.03 m x 3.81 m |
|
Basement |
Games Room |
6.02 m |
3.89 m |
6.02 m x 3.89 m |
|
Ground Level |
Kitchen |
5.03 m |
3.9 m |
5.03 m x 3.9 m |
|
Ground Level |
Living Room |
5.18 m |
4 m |
5.18 m x 4 m |
|
Ground Level |
Dining Room |
3.04 m |
4 m |
3.04 m x 4 m |
|
Ground Level |
Laundry Room |
2.05 m |
2.04 m |
2.05 m x 2.04 m |
|
Ground Level |
Primary Bedroom |
6.25 m |
4.27 m |
6.25 m x 4.27 m |
|
Ground Level |
Bedroom 2 |
3.15 m |
3.96 m |
3.15 m x 3.96 m |
|
Ground Level |
Bedroom 3 |
3.23 m |
2.87 m |
3.23 m x 2.87 m |
|
Ground Level |
Family Room |
5.26 m |
3.89 m |
5.26 m x 3.89 m |
https://www.realtor.ca/real-estate/26853081/5210-tenth-line-erin-rural-erin

