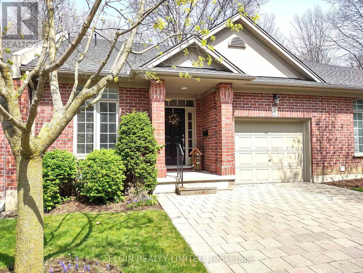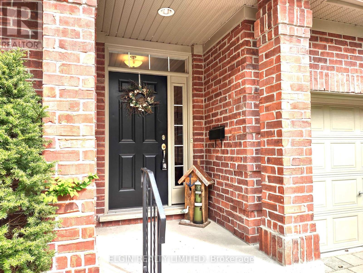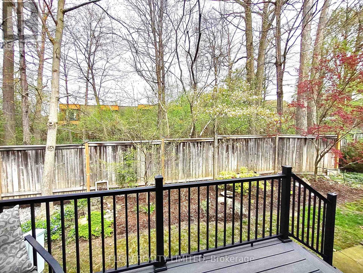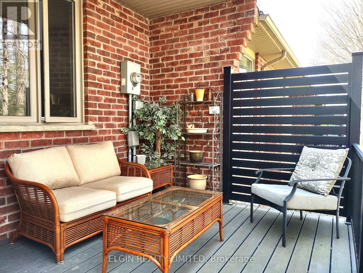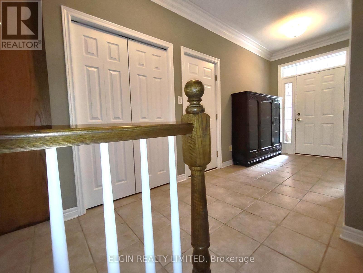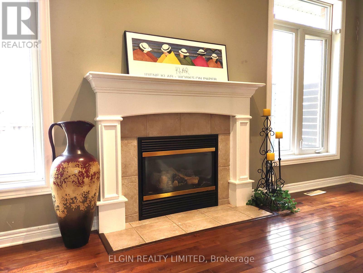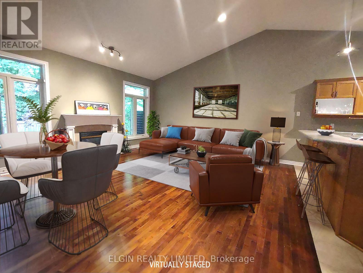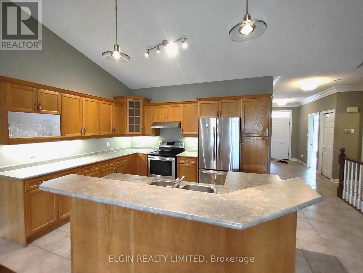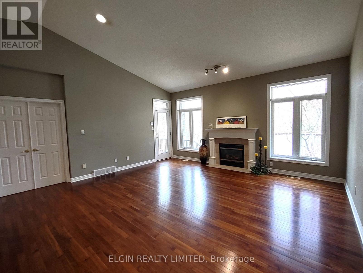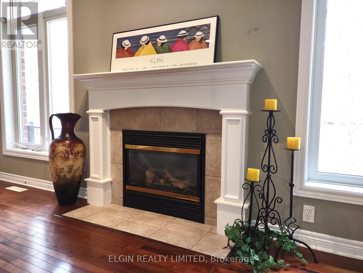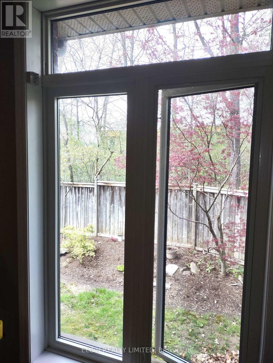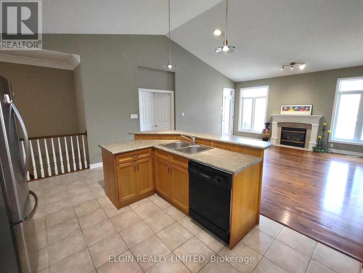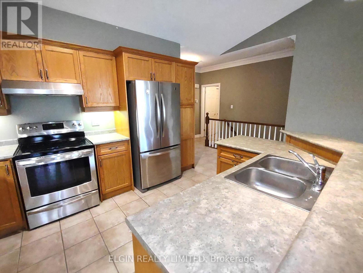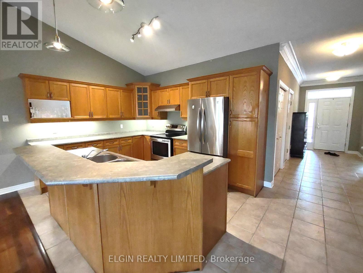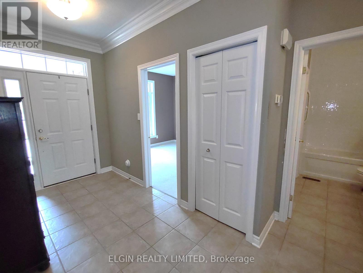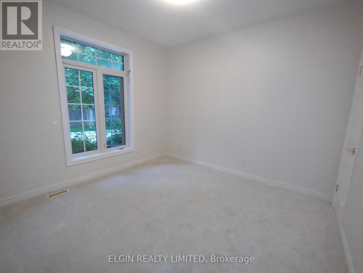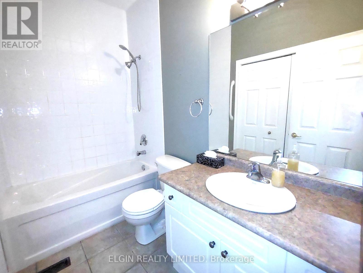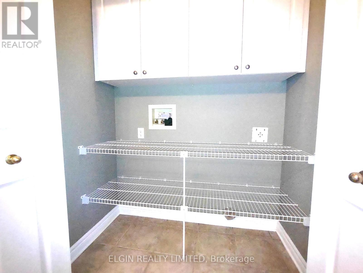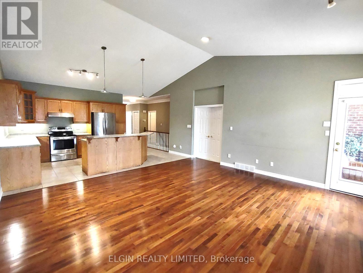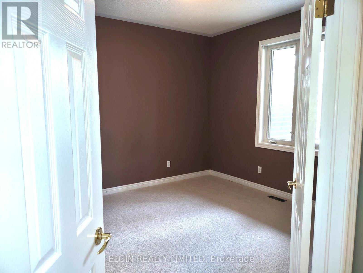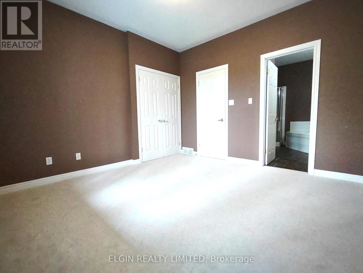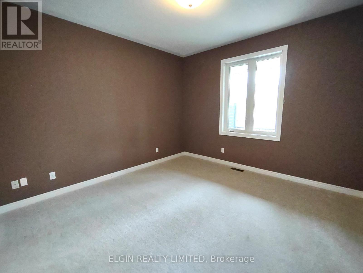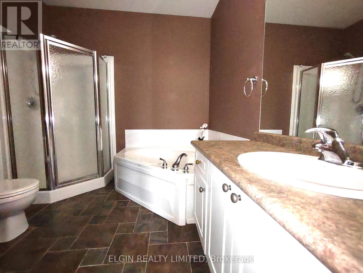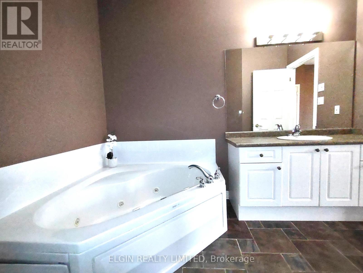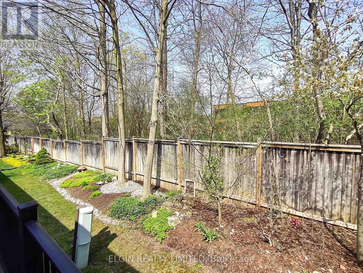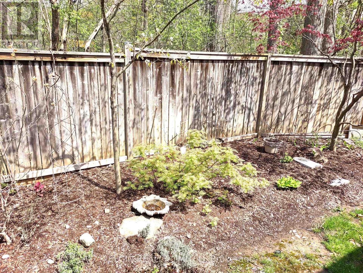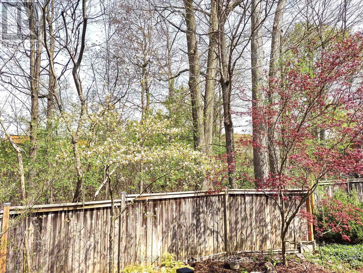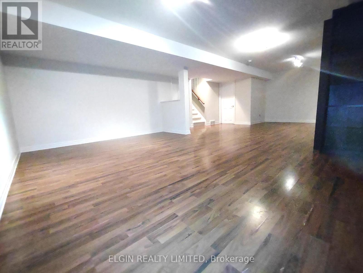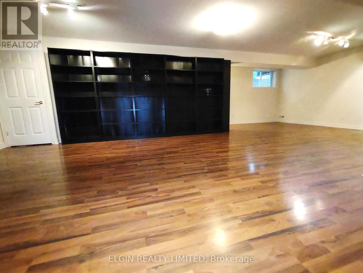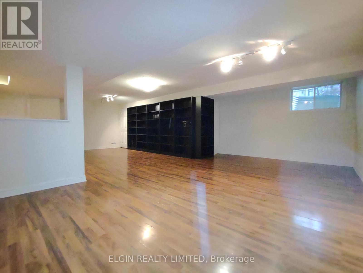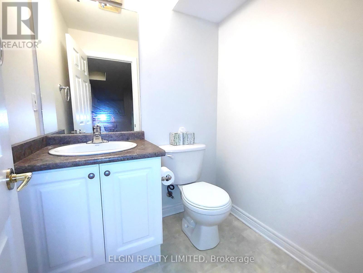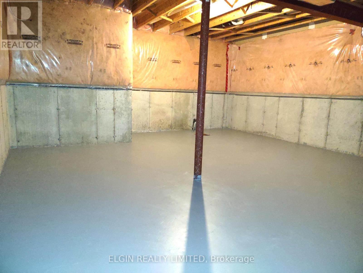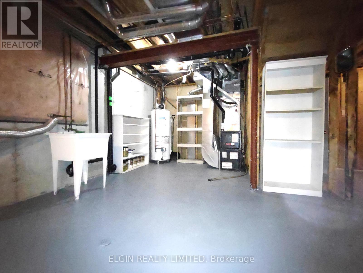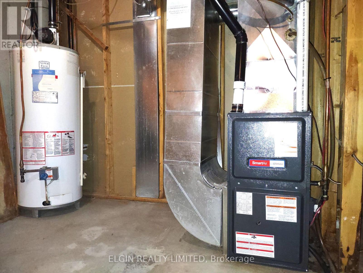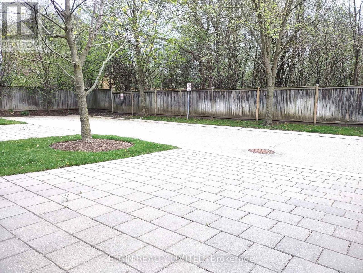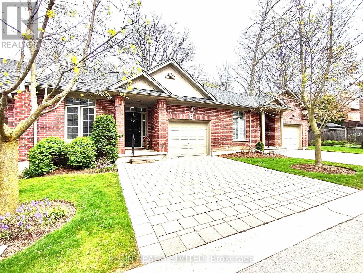2 Bedroom
3 Bathroom
Bungalow
Fireplace
Central Air Conditioning
Forced Air
$559,900Maintenance,
$501.95 Monthly
Near the back of the complex, sits this 2 BR Bungalow townhouse tucked away in a beautifully manicured setting with wooded feeling backdrop. Open concept, great room with vaulted ceiling, gas fireplace, lovely windows, kitchen island and French door access to a covered deck with composite flooring and trendy black railings looking onto that lovely shaded garden and grassed area. (personal gardening and BBQ permitted with RESTRICTIONS as per status certificate). Both Bedrooms feature brand new carpet (April 2024), the MBR has a walk-in closet and ensuite with jetted corner tub and separate shower. Easy one floor living can be yours with a closeted laundry area in the 2nd mainfloor bathroom. The garage has a 9' wide door and the paver stone driveway has space for 2 cars to park side by side!!! The basement has a large finished familyroom, walk-in closet, another 2 piece washroom and super storage space. 96% AFUE 2 stage gas furnace installed fall 2023--rented from Reliance for worry free maintenance including annual check up including filters for $79.99+HST per month. Bus stop at the road and park across the street. (id:12178)
Property Details
|
MLS® Number
|
X8308154 |
|
Property Type
|
Single Family |
|
Community Name
|
NorthP |
|
Amenities Near By
|
Public Transit, Park |
|
Community Features
|
Pet Restrictions |
|
Features
|
Cul-de-sac |
|
Parking Space Total
|
3 |
|
Structure
|
Deck |
Building
|
Bathroom Total
|
3 |
|
Bedrooms Above Ground
|
2 |
|
Bedrooms Total
|
2 |
|
Appliances
|
Dishwasher, Refrigerator, Stove, Washer |
|
Architectural Style
|
Bungalow |
|
Basement Development
|
Finished |
|
Basement Type
|
N/a (finished) |
|
Cooling Type
|
Central Air Conditioning |
|
Exterior Finish
|
Brick |
|
Fireplace Present
|
Yes |
|
Fireplace Total
|
1 |
|
Foundation Type
|
Concrete |
|
Heating Fuel
|
Natural Gas |
|
Heating Type
|
Forced Air |
|
Stories Total
|
1 |
|
Type
|
Row / Townhouse |
Parking
|
Attached Garage
|
|
|
Inside Entry
|
|
Land
|
Acreage
|
No |
|
Land Amenities
|
Public Transit, Park |
Rooms
| Level |
Type |
Length |
Width |
Dimensions |
|
Basement |
Family Room |
3.8 m |
9.4 m |
3.8 m x 9.4 m |
|
Main Level |
Foyer |
5 m |
1.9 m |
5 m x 1.9 m |
|
Main Level |
Bedroom |
3.3 m |
3.5 m |
3.3 m x 3.5 m |
|
Main Level |
Kitchen |
3.3 m |
5.3 m |
3.3 m x 5.3 m |
|
Main Level |
Great Room |
5.2 m |
5.3 m |
5.2 m x 5.3 m |
|
Main Level |
Primary Bedroom |
3.7 m |
3.8 m |
3.7 m x 3.8 m |
|
Main Level |
Laundry Room |
2.8 m |
0.9 m |
2.8 m x 0.9 m |
https://www.realtor.ca/real-estate/26850769/9-417-hyde-park-road-london-northp

