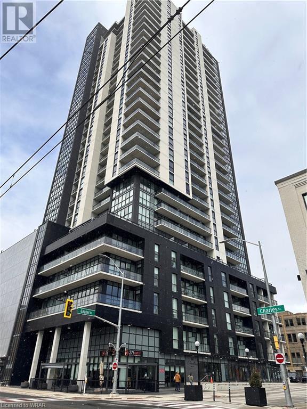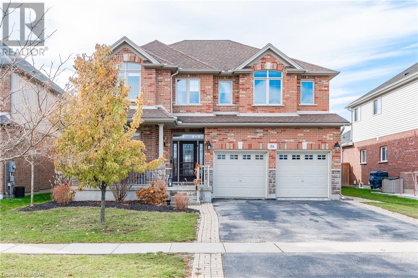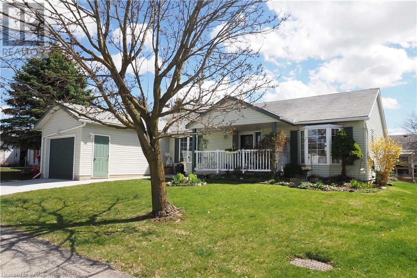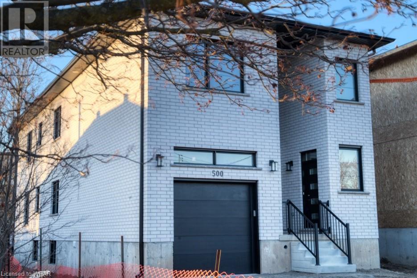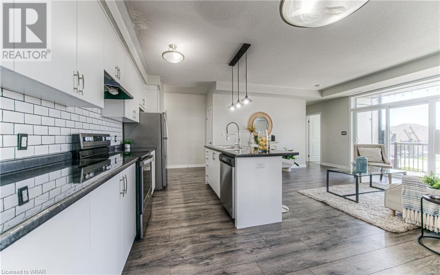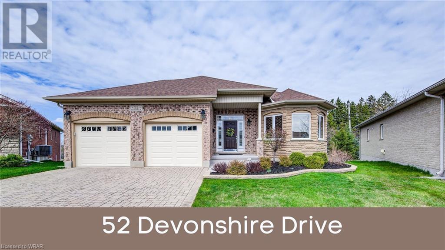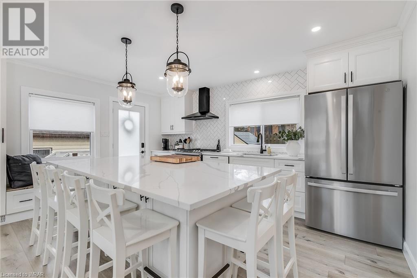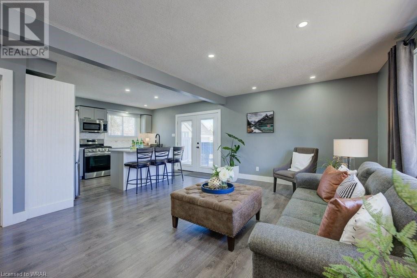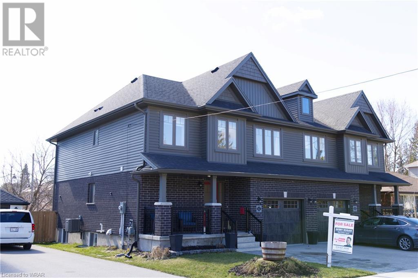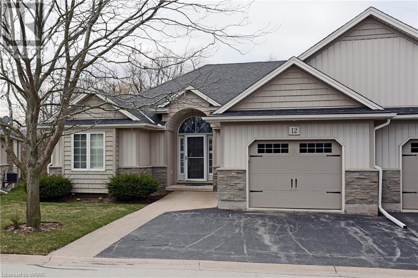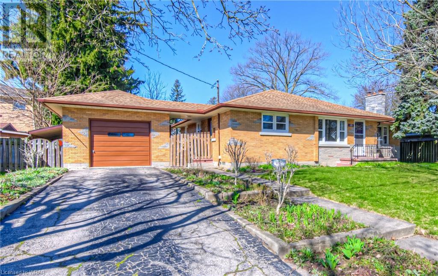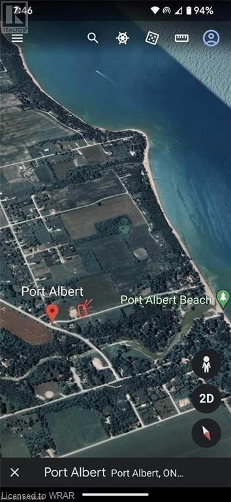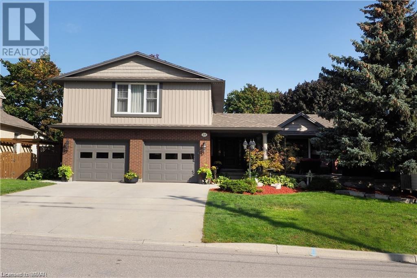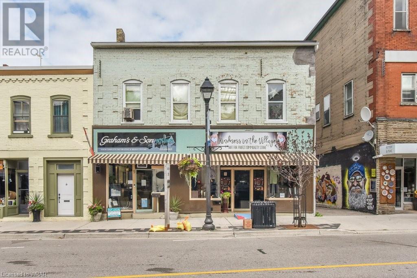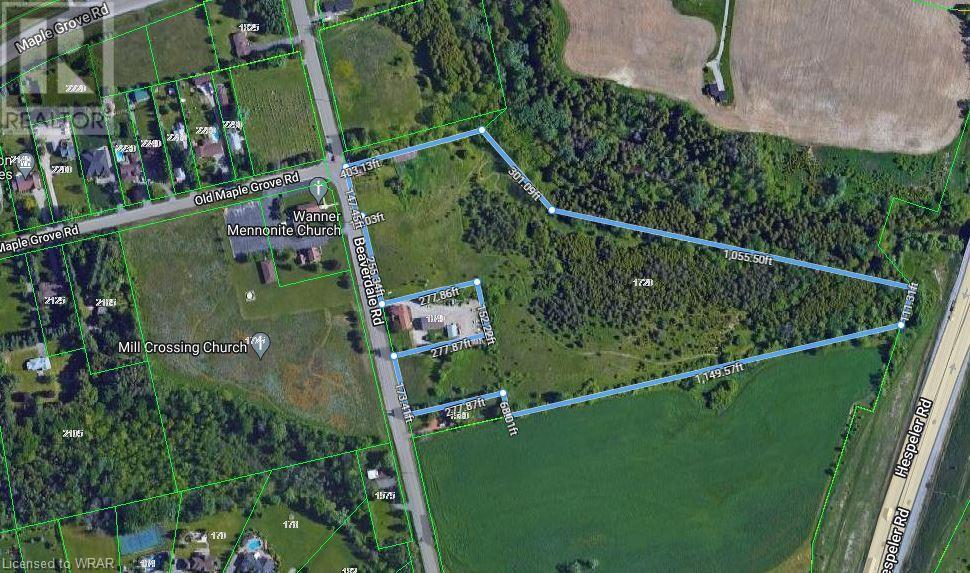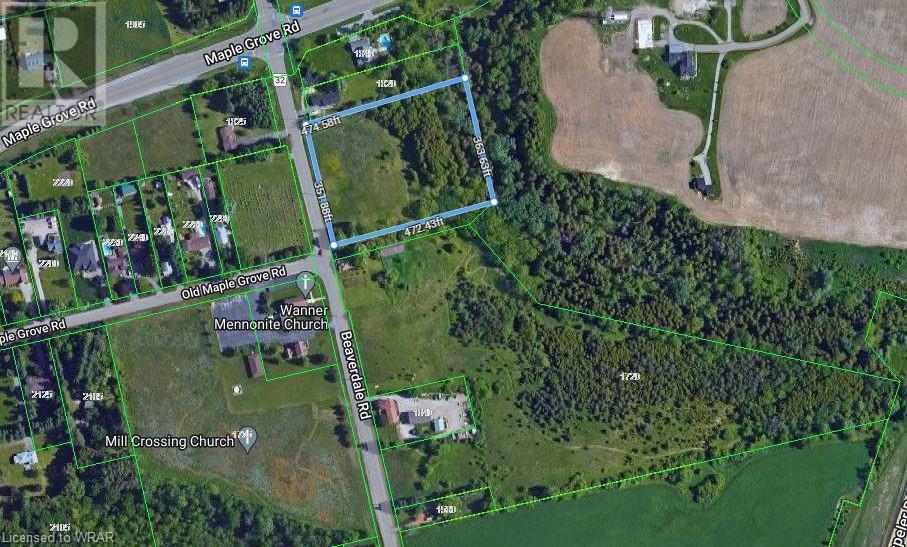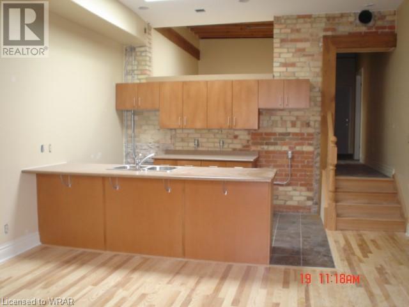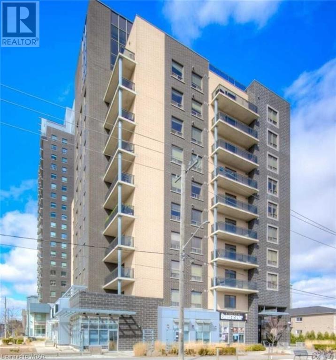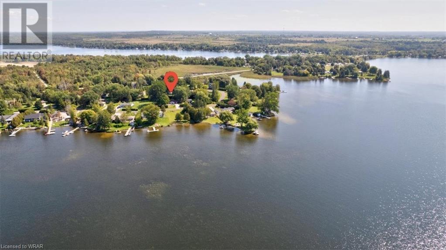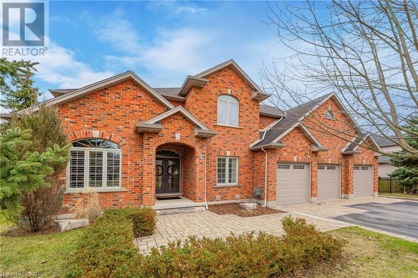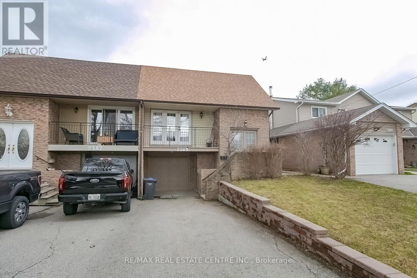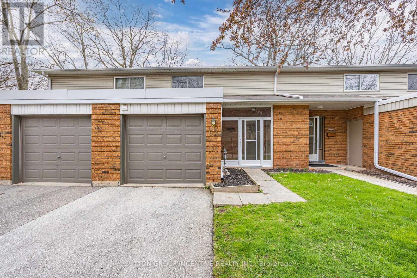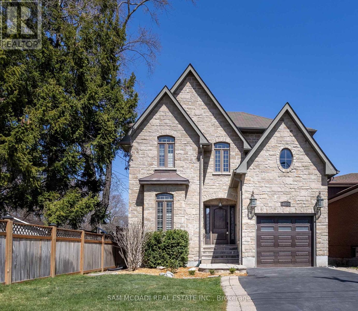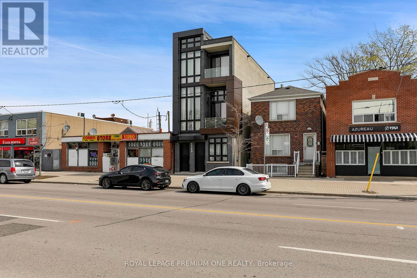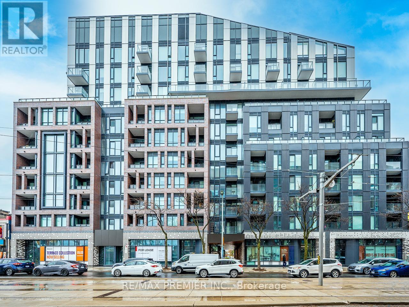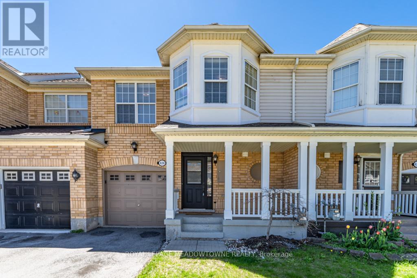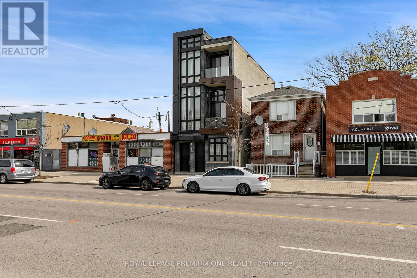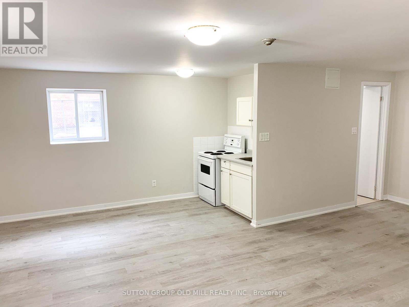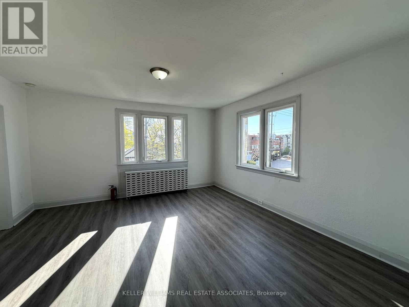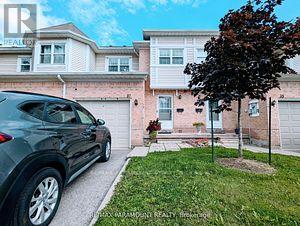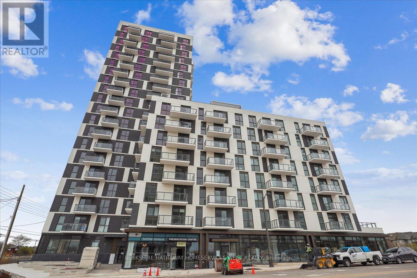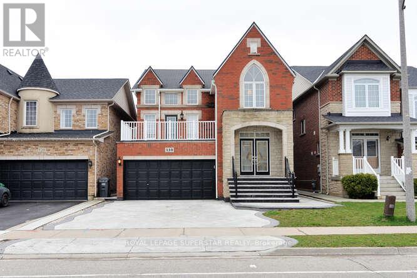Ontario Real Estate - Buying & Selling
Buying? (Self Serve)
We have thousands of Ontario properties for sale listed below. Use our powerful ‘Search/Filter Results’ button below to find your dream property. When you find one, simply complete the contact form found on the listing.
Buying? (Assisted)
Looking for something specific? Prefer assistance by a qualified local agent? No problem, complete our ‘Buyer’s Profile’ form and Red and White Realty™ will start a detailed search for you.
Selling Your Property?
List your home with Red and White Realty™ and get Sold! Get top dollar for your home with award winning service. Complete our ‘Seller’s Profile’ form to send us details about your property for sale.
"We are at your side each step of the way."
LOADING
2389 Cobbinshaw Circ
Mississauga, Ontario
***location location**Bright and Spacious recently Upgraded Aprox 1700 sq ft semi in the most prime area. Finished Basement Apartment with Seperate Entrance.. Living/Dining Combined. Hardwood Floors Throughout, Open Concept Modern Kitchen With Brand New High End Stainless Steel Appliances, Quartz Counters, Back Splash and a Oversized Centre Island perfect for entertainment. Smooth Ceilings/Pot Lights,Cozy Family Room with Fireplace and Walk Out To Backyard. Upgraded Washrooms, upgraded light fixtures, 2 Laundry's and List Goes On And On. 2 Car Parking On Driveway. Close to Meadowvale Town Center with easy access to transit, big box stores & restaurants. Great starter home. A must see!! **** EXTRAS **** $$$$ Spent On Upgrades. All Elf, Quarts Counters, Ss Appliances, Smooth Ceilings,Pot Lights, New Electrical Panel/Newer Pluming, Hardwood/Vinyl Floors, Upgraded Wshrms with rain shower, Modern Backsplash, Walk To Parks, Transit. (id:12178)
#62 -1270 Gainsborough Dr
Oakville, Ontario
Nestled within the serene and coveted community of Iroquois Ridge South, this spacious townhome exudes comfort, style, and convenience. Boasting over 1200 sq ft of living space, this charming 3 bedroom 2 bathroom home offers the inviting warmth of laminate flooring that stretches throughout the home. The expansive living room, a welcoming space bathed in natural light, offers a seamless flow to the enclosed backyard, complete with a deck and garden. Adjacent to the living room lies the dining room, ideal for hosting intimate dinners or festive gatherings with family and friends. The well-appointed kitchen is a chef's delight, featuring ample cabinetry, and generous counter space, providing both functionality and style. Upstairs, 3 generously sized bedrooms offer a peaceful sanctuary for rest and relaxation, and ample space for family members or guests. Downstairs, the fully finished lower level presents a versatile space that can be tailored to suit a variety of needs. Whether utilized as a recreation room, home office, or media center, this expansive area offers a comfortable and functional extension of the home's living space. Beyond the confines of this charming abode lies a vibrant community. Nature enthusiasts will delight in the proximity to ravine trails alongside Morrison Creek. Nearby parks provide ample space for leisurely strolls, picnics, and recreational activities, while top-rated schools ensure quality education for residents of all ages. For those who commute, close proximity to major HWYs and public transit provides easy access to the surrounding area and beyond. Don't miss out on this rare combination of comfort, convenience, and style. From its spacious and thoughtfully designed interior to its serene outdoor spaces and vibrant community amenities, this property will not disappoint. (id:12178)
1159 Alexandra Ave
Mississauga, Ontario
This stunning custom-built home spans over 3000 square feet above grade and showcases a timeless design throughout. The main floor features 9 ft ceilings, an inviting open-concept kitchen and living room that overlook the backyard, perfect for entertaining and family gatherings. The living room is further enhanced by custom-built cabinets, a cozy gas fireplace, and easy access to the backyard. Adding to the home's charm is a spacious formal dining room complete with a servery and pantry. Additionally, a main floor office provides an ideal setting for remote work, while a large mudroom ensures organization is maintained. Upstairs, four bedrooms and three well-appointed washrooms await. Outside, the oversized backyard is a haven of relaxation, featuring an inground saltwater pool basking in sunlight all day long, professional landscaping, a generous stone patio, and ample green space for outdoor enjoyment. **** EXTRAS **** Located in the highly sought-after Lakeview neighbourhood, minutes to QEW + 427, Sherway Gardens, Shops, Restaurants, & Many More! (id:12178)
#bsmnt -1745 Keele St
Toronto, Ontario
Brand New Boutique Building Built Multiplex W/ Finest Craftsmanship & Incredible Attention To Detail. Featuring High Exposed Concrete Ceilings, Polished Concrete Floors W/ Radiant In-Floor Heating, Pot Lights & Custom Kitchen W/Built-In S/S Appliances & Quartz Countertops, Undermount Sink, Hood fan. Large Window, Full Size Washer/Dryer & Custom Built/In Wall Unit w/ extra counter space. Functional Open Concept Layout W/Loft Style Feel. W/3Pc Ensuite featuring Glass Walk-in Shower, Floating Vanity, and exquisite finishes. Access To BBQ In Common Area. Just Steps From Stockyards, 401, Ttc & Lrt! Central Location close to a lot of amenities. Water INCLUDED. Gas & Hydro Extra. Parking Available at Additional Cost. **** EXTRAS **** The Suite Is Equipped with; S/S Fridge, Dishwasher, Microwave, B/I Oven, Glass Cooktop, Range Hood, Full sized washer & dryer. Erv Ventilation system, 1 Ductless A/C wall unit. Tankless water heater. 18 Exterior camera security system. (id:12178)
#419 -1808 St Clair Ave W
Toronto, Ontario
STUNNING 1+1 BEDROOM WITH ONE OF THE NICEST LAYOUTS IN THE BUILDING. BEAUTIFUL AND QUIET VIEWS OFF THE BALCONY. LOCATED NEAR THE HIGH-DEMAND NEIGHBOURHOODS OF THE JUNCTION, CORSA ITALIA AND STOCKYARDS. VERY WELL MAINTAINED WITH OPEN CONCEPT KITCHEN WITH QUARTZ COUNTERS, CERAMIC BACKSPLASH AND STAINLESS STEEL APPLIANCES. UPGRADED PLANK FLOORING THROUGHOUT. OVERSIZED LAUNDRY ROOM WITH STORAGE, CLOSET NEAR THE FRONT DOOR WITH ADDITIONAL NOOK FOR ALL YOUR OUTDOOR CLOTHES. BUILDING AMENITIES INCLUDE A FITNESS ROOM, COMMUNITY LOUNGE, BICYCLE REPAIR STATION, BBQ AREA, PACKAGESTORAGE, PET SPA, VISITOR PARKING AND MORE. PUBLIC TRANSIT AT YOUR DOORSTEP. SHORT WALK TO RESTAURANTS, SHOPS AND ENTERTAINMENT. INTERNET/WIFI IS INCLUDED IN THE MAINT. FEE. (id:12178)
424 Bundy Dr
Milton, Ontario
Welcome to your new home! This stunning 3 bedroom, 2.5 bath townhouse is ready for you to move in and make it yours. Situated in a desirable neighbourhood, this home boasts a range of features that combine style, comfort, and convenience. Step into a space that feels fresh and inviting, with freshly painted walls and a chic modern accent wall that adds character to the dining area. Prepare meals with ease in the sleek kitchen featuring granite countertops and stainless steel appliances. Whether you're cooking for two or entertaining guests, this kitchen is sure to impress. Upstairs, the bedrooms offer peaceful retreats, including a primary bedroom equipped with a walk-in closet and semi-ensuite privileges that add a layer of privacy and luxury to your daily routine. The gem of this home might just be the fully finished basement, a versatile space that adapts to your needs. Set it up as a family room for movie nights, a play area for the kids, or even a home office. This level includes a handy laundry area and a full 3-piece bathroom, ensuring the space is as functional as it is cozy.Step outside to discover a backyard designed for ease and enjoyment. The deck, complete with a beautiful pergola, invites you to unwind under the sun or stars, surrounded by low-maintenance landscaping that keeps everything looking great year-round. Parking is a breeze with a two-car driveway that frees you from street parking hassles. The lack of a sidewalk in front means fewer obstructions and more space for you and your guests. (id:12178)
#3 -1745 Keele St
Toronto, Ontario
Brand New Boutique Building Built Multiplex W/ Finest Craftsmanship & Incredible Attention To Detail. Featuring High Exposed Concrete Ceilings, Polished Concrete Floors W/ Radiant In-Floor Heating, Pot Lights & Custom Kitchen W/Built-In S/S Appliances & Quartz Countertops, Undermount Sink, Hood fan. Skylights throughout, Full Size Washer/Dryer & Custom Built/In Wall Unit w/ extra counter space. Functional Open Concept Layout W/Loft Style Feel. W/4Pc Ensuite featuring Glass Walk-in Shower w/ tub, Double Vanity, Towel Rack & Skylight.Primary Bedrooms w/ Large Floor to ceiling windows, pot lights & W/O balcony w/ glass railing & gas line. With Access To BBQ In Common Area. Just Steps From Stockyards, 401, Ttc & Lrt! Central Location close to a lot of amenities. Water is inlcuded- Gas & Hydro Extra. Parking Available at Additional Cost. **** EXTRAS **** The Suite Is Equipped with: S/S Fridge, Dishwasher, Microwave, B/I Oven, Glass Cooktop, Range Hood, Full sized washer & dryer. Erv Ventilation system, 1 Ductless A/C wall unit. Tankless water heater. 18 Exterior camera security system. (id:12178)
#9b -309 The Kingsway
Toronto, Ontario
Nestled in a vibrant, family-friendly neighbourhood, this spacious lower level Bachelor apartment offers comfort and convenience. The layout is designed to be spacious, featuring an open L shaped room (this bachelor is large enough to be a 1 bedroom). Just a 2-minute walk to the nearest bus stop, with quick access to Royal York or Islington TTC Station. Nearby amenities incl grocery stores, cafes, bakeries, and pharmacies. Enjoy outdoor recreation with parks and the Humber River nearby. All Utilities - Water, heat and hydro included!! Optional outdoor parking. **** EXTRAS **** Outdoor Parking $65/m. Key Deposit $45. Coin Laundry in Building (id:12178)
#1 -362 Royal York Rd
Toronto, Ontario
Fully renovated 2 bedroom apartment within walking distance (1 block) Mimico GO train station. Vibrant community and great location to be in for the summer with several cafes and bakeries on the street and within walking distance to waterfront trails. Easy commute to get into down town Toronto for all summer activities and avoid traffic. **** EXTRAS **** Rear yard space available (id:12178)
#37 -37 Wickstead Crt
Brampton, Ontario
Client Remarks: ATTENTION FIRST TIME HOME BUYER!! UPGRADED HOME WITH FINISHED BASEMENT!!Spacious 3 Bedrooms and 2 Full washrooms on upper level. Home With well maintained Back Yard. Large Master Bedroom With Big Windows, 4Pc Washroom. His & Her Closets, .Laminate On Main floor and Hardwood On 2nd floor. Pot Lights on Both Floor. Large eat in Kitchen with Stainless Steel Appliances Professionally Finished Basement With Pot Lights No Side Walk. Close To Shops, Parks And Main Highways & Much More .This Is Definitely One Not To Miss!!! , , . Walking Distance To Bus Stops, Plaza, Close To Hospital & Place of Worship. (id:12178)
#510 -335 Wheat Boom Dr
Oakville, Ontario
This brand-new, never-lived-in corner unit showcases absolute charm, offering 1 Bedroom + Den and 1 Bathroom. This amazing home features 661 sqft and 58 sqft of balcony for a combined space of 719sqft. Flooded with natural light through floor-to-ceiling windows, the open-concept living space exudes warmth. The stunning kitchen features a breakfast bar, backsplash, and brand-new stainless-steel appliances. The unit also boasts a carpet-free interior with keyless entry and includes one parking spot and high-speed internet included in rent. Situated in a prime location, just a ten-minute walk from a sprawling plaza offering all amenities imaginable, including public transit, Walmart, Superstore, shopping outlets, restaurants, banks, and with easy access to the 403 and 407. Don't delay! (id:12178)
130 Edenbrook Hill Dr
Brampton, Ontario
This Gorgeous Detached 4+1 Bedrooms and 4 Washrooms Comes with A Big Balcony, Located at the Brampton. The Double door entry with an open concept 9 ft. Ceiling Kitchen, Dining and Living Area add an Excellent Touch to this Home also helps everybody to enjoy together. Beautifully Designed Chef Kitchen comes with all Built in Stainless Steel Appliance, Upgraded Kitchen Cabinet and Granite Counter Top. The Oak Staircase will take you To Upstairs. The Bright and Spacious Bedrooms comes with Big Windows. 2 Cars Garage with newly upgraded Garage with upgraded Stone Driveway and Sidewalk. Finished Basement with Separate Entrance through Garage. Very Near to Shopping, A Step away from All Major Amenities. Hot Water Tank Rental. (id:12178)

