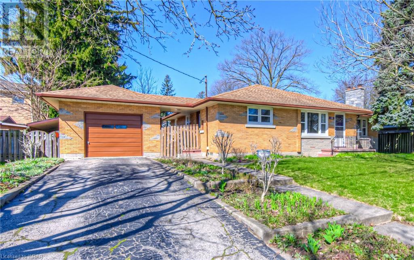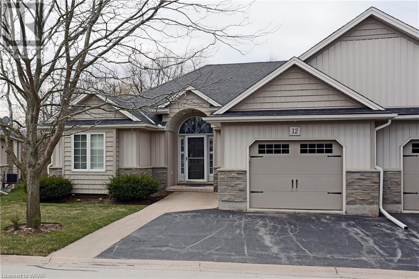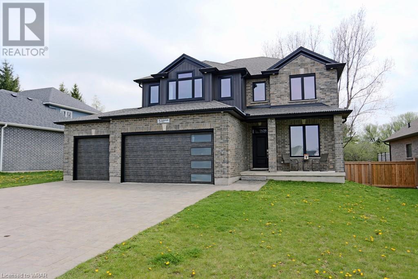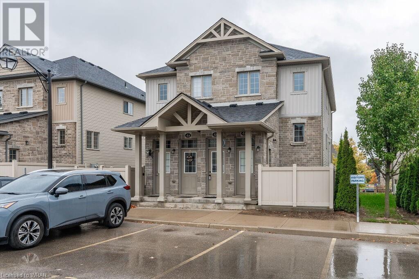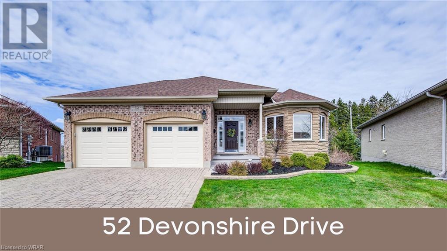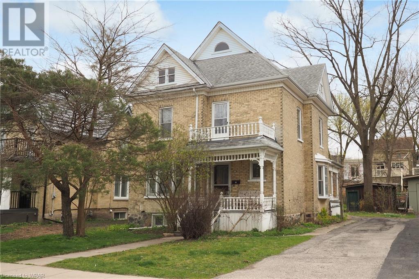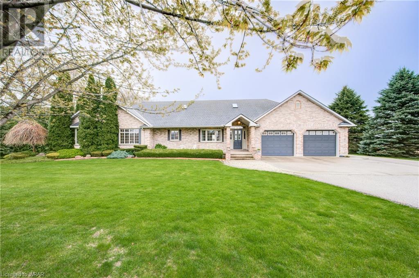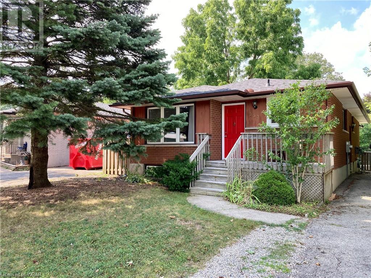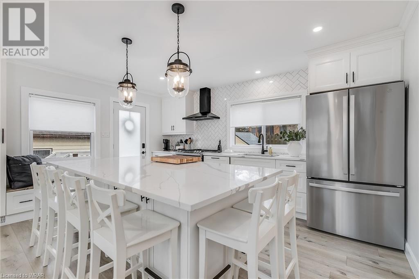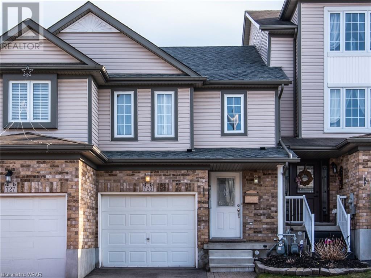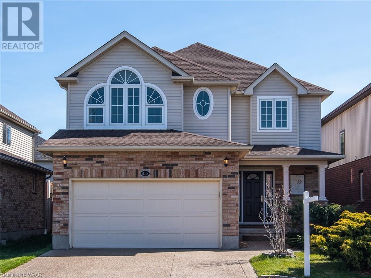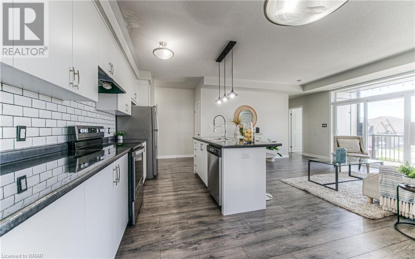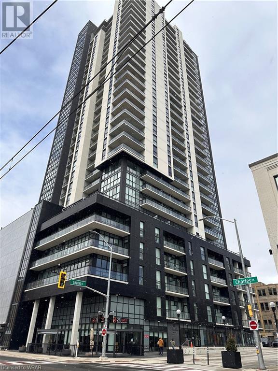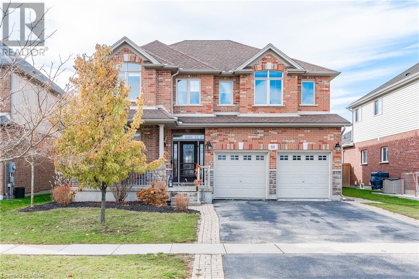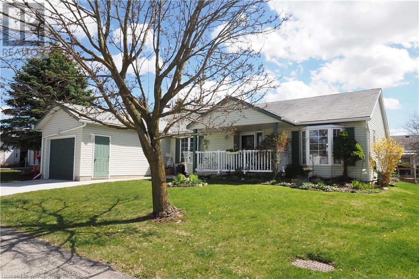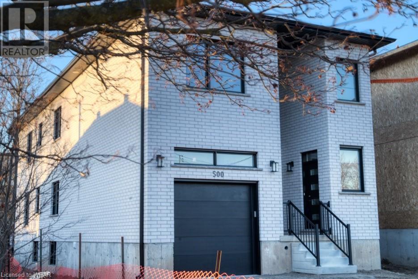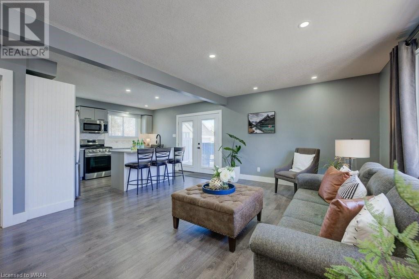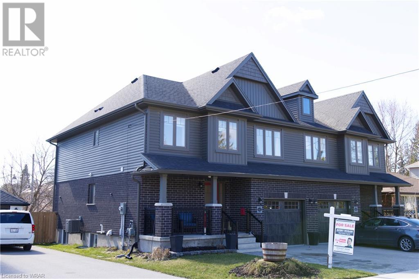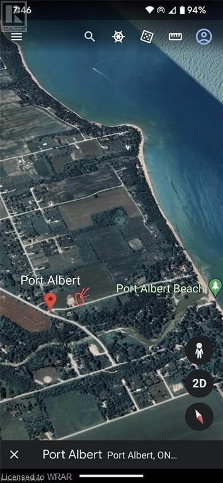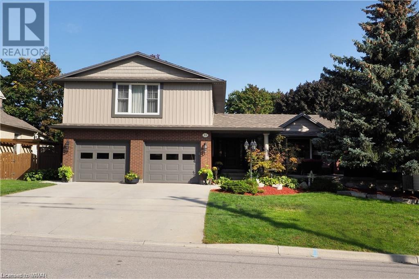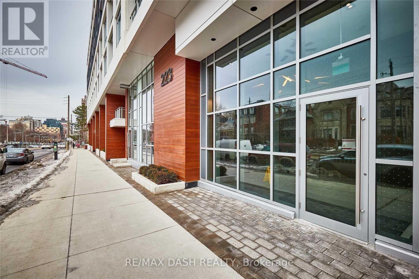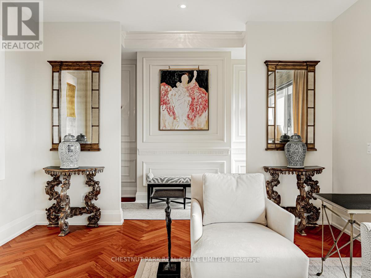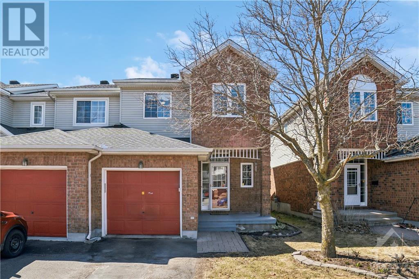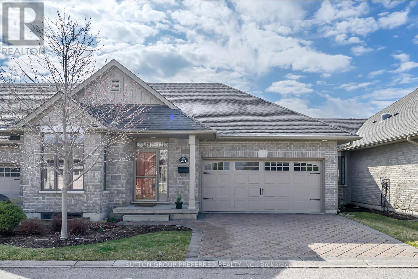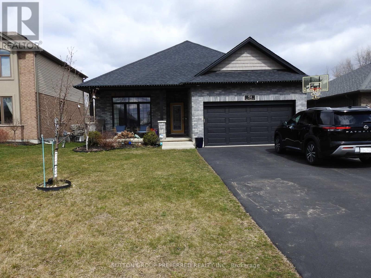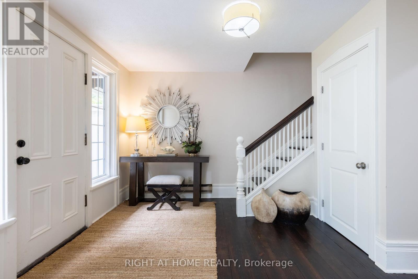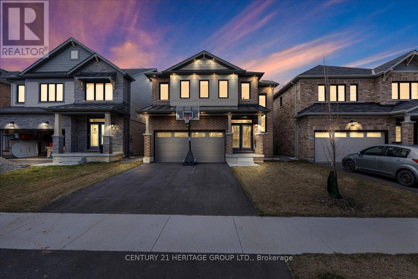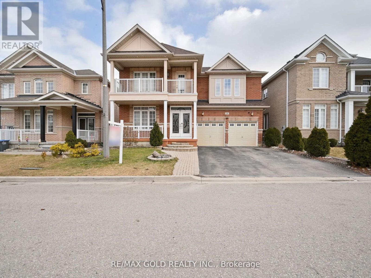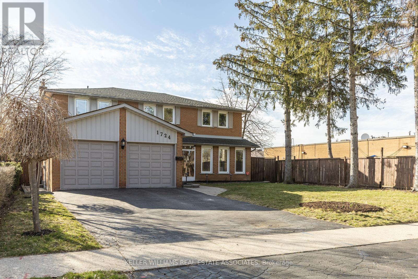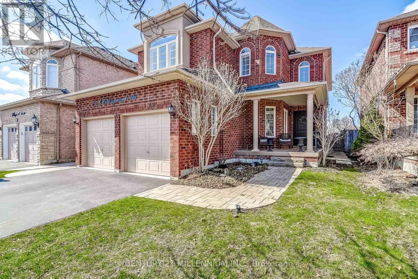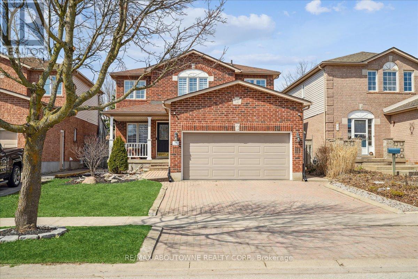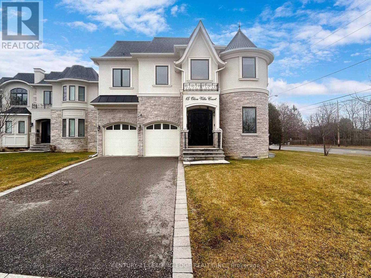Ontario Real Estate - Buying & Selling
Buying? (Self Serve)
We have thousands of Ontario properties for sale listed below. Use our powerful ‘Search/Filter Results’ button below to find your dream property. When you find one, simply complete the contact form found on the listing.
Buying? (Assisted)
Looking for something specific? Prefer assistance by a qualified local agent? No problem, complete our ‘Buyer’s Profile’ form and Red and White Realty™ will start a detailed search for you.
Selling Your Property?
List your home with Red and White Realty™ and get Sold! Get top dollar for your home with award winning service. Complete our ‘Seller’s Profile’ form to send us details about your property for sale.
"We are at your side each step of the way."
LOADING
#215 -223 St Clair Ave W
Toronto, Ontario
Beautiful Furnished Spacious 2 Bed 2 Bath (738 Sqft) At The Spectacular Zigg Condos! Developed By Madison Group In Forest Hill Neighborhood. High Ceilings, Floor-To-Ceiling Windows, Stone Countertops In Kitchen & Bathroom. Appliances Include: B/I Fridge, B/I Oven, Dishwasher, B/I Microwave, Glass Surface Cooktop, Stackable Washer/Dryer. **** EXTRAS **** UNIT IS FURNISHED - Easy Access To Shopping, Restaurants, Ttc & St. Clair Station. Amenities Include An Executive Concierge, Rooftop Terrace With Bbq Area, Fireplace, Indoor Bar, Private Fitness Centre, Billiards Room, Dining Room (id:12178)
#1802 -88 Davenport Rd
Toronto, Ontario
Immerse yourself in a lifestyle of unrivalled comfort & style in this sun drenched suite, nestled in the prestigious, full-service building, The Florian. This Parisian-style apartment is a testament to elegance & sophistication, featuring exquisite herringbone hardwood floors & custom millwork throughout. Offering 2 spacious bedrooms & 2 full bathrooms, each designed with the utmost attention to detail. The living room, bright & inviting, is the heart of the home, showcasing a beautiful gas fireplace, soaring 10 ft ceilings, & floor-to-ceiling windows overlooking Yorkville. The separate, modern kitchen is a chef's delight, complete with a center island, high-end appliances, & walk out to balcony with southwest views of the city & park. The primary bedroom is a private oasis, complete with its own private balcony, & 5-piece ensuite bathroom. Coveted Yorkville Location steps from top restaurants & shops. **** EXTRAS **** A++ Amenities - Valet & Porter Service, Indoor Pool, State of the art exercise room, Porter service 1 car & 1 locker. See virtual tour for video. (id:12178)
562 Wild Shore Crescent
Ottawa, Ontario
OPEN HOUSE SUNDAY MAY 5TH 2-4PM This delightful home in Riverside South is an ideal choice for young families! With recent upgrades & a welcoming open-concept design, it offers 3 beds 2 baths & a fully finished basement. The hardwood floors throughout add warmth and elegance, while the newly installed two-tier deck provides a perfect spot for outdoor gatherings. The kitchen features granite countertops & SS appliances, including a gas stove for convenient cooking. The spacious primary bedroom boasts an ensuite bath, while the other 2 bedrooms are comfortably sized. The cozy family room downstairs, complete with a gas fireplace, is great for relaxing evenings.Rough in available for a 3pc bathroom! The backyard, surrounded by mature trees, offers privacy and tranquility with no rear neighbours. This home offers both convenience and affordability, with all the amenities & schools just around the corner. 24 hours irrevocable. (id:12178)
#48 -2295 Kains Rd
London, Ontario
SPACIOUS, ONE-FLOOR, LUXURY LIVING IN DESIRABLE RIVERBEND. This bright and beautiful condominium home features 3 large bedrooms (2+1), 3 spacious bathrooms (2+1) in a quiet, highly sought-after location near parks, trails, shops and restaurants. Spacious foyer leads to the open concept layout with vaulted ceiling, neutral dcor, hardwood flooring, hearth-warming gas fireplace and large windows that floods the home with natural lights. Windows have custom large window sills and custom millwork. Main floor features patio doors from dining area opening to large deck, as well as an additional garden door leading to private side deck with covered porch directly from lounge area. Lounge area with window, offers multiple uses including, breakfast nook, den, office, dining room. Beautiful kitchen with plenty of cabinets, granite counters, breakfast bar, stainless steel appliances, and backsplash. Main floor laundry is conveniently tucked behind double doors on main floor inside deep closet. Main floor features two bedrooms both with ensuites. Large primary bedroom with ensuite overlooks rear pine trees while second bedroom showcases a 4pc cheater ensuite with jetted tub. Lower level offers very large bedroom with 3 pc bathroom, plus a large family room, with natural light, and corner gas fireplace. Ample unfinished space for storage. Inside entry to garage. Double wide drive, double attached garage. Sensational and sunny. Freshly painted. Upgraded stair railing and spindles. Upgraded trim around windows throughout the home including deeper window sills. Custom built closet organizer in both main floor bedrooms. Ceiling speakers. Central Vac. (id:12178)
51 William St
Tillsonburg, Ontario
JUST LISTED! Get Ready to call 51 William St home in this family friendly neighbourhood. Starting right at the curb you are greeted with a double wide drive, covered veranda with plenty of room to sit and enjoy a coffee or unwind at the end of your day. Large welcoming foyer leading into open concept kitchen, dining and living room. Lots of counter space; cabinets and functional island makes this kitchen extremely desirable for the chef in the family. Carpet free main Floor also features: laundry room with inside entry from the garage; large primary suite with walk-in closet and exclusive en-suite bath; plus 2 additional bedrooms and full 4 piece bathroom. The lower level has high ceilings and large windows for lots of natural light and also features: generous size family room with space to play and watch tv as well as an area for your exercise equipment; 2 additional bedrooms; full 5 piece bathroom; office space and utility room to keep things neat and tidy. This is an energy certified home with numerous updates including: solar tubes; kitchen backsplash; pot lights; LED lights with sensors; smart plugs; composite patio;+++ Round out this package with fenced rear yard where you will find private deck; separate composite patio and hot tub area for relaxing. Close to great schools, parks, shopping, restaurants+++ and highway access for easy commute to surrounding communities. Connect for more information and make me yours today. (id:12178)
47 Ricardo St
Niagara-On-The-Lake, Ontario
Situated in prime heart of Old Historic Town of Niagara on the Lake, desirable location celebrated for being within steps to the lake and walking distance to downtown fine dining restaurants, shops and theatres on Queen Street, and Niagara Golf Club and wineries, with the bonus of seasonal water views! This beautiful 4 bed/2 bath multi-level updated 1890s home has been renovated with style, elegance, & comfort in mind. Perennial gardens welcome you in the lush & private front garden. Rich hardwood floors & natural light greet you in the spacious foyer. Formal D/R overlooks the front garden.The updated kitchen offers features water views, quartz countertops, centre island & stainless steel appliances. Unwind in the adjacent family room w/ beautiful white built-ins and access to large deck with ample seating for entertaining & access to the terraced garden beyond.The terraced garden is delightfully planned to maximize views and provide a variety of spots for; entertaining, enjoying the sunset, hearing the birds sing, church bells ring. Convenient laundry and a 3pc bath on main floor. Upstairs the primary bdrm is spacious w/ private sitting area,juliette balcony and custom closets.2 addl bedrms & 4 pc bath complete this level.Third floor is a spacious 4th bdrm with water views. Step across the back street (Delater St) and walk the path to Balls Beach.Queen St shops are a mere 2 blocks away.This is your opportunity to live the lifestyle you have always dreamed of! Rare opportunity to assume existing mortgage of $492,543 at 2.79% on qualification. **** EXTRAS **** Upgraded electrical panel - Electrical certificate in supplements. (id:12178)
157 Cactus Cres
Hamilton, Ontario
Situated on Stoney Creek Mountain, this stunning residence boasts a backdrop of a lush ravine. With four bedrooms, three bathrooms and over 100k in upgrades, this home offers spaciousness, luxury and comfort. Immaculately maintained, it radiates elegance and modernity. The living area is bathed in natural light, with large windows framing picturesque views. The main floor sets the perfect stage for entertaining and family gatherings! The huge primary suite exudes opulence, while the backyard provides a serene retreat. This property is a true gem for those seeking beauty and tranquility. (id:12178)
25 Maverick Cres
Brampton, Ontario
Luxurious custom house located in the heart of Brampton. The luxurious house features Bay windows, 4 large bedrooms, 6 washrooms in total. 2 bedroom 2 Washroom basement with separate entrance. Large wall to wall windows in the living room with a fireplace. Staircase with a twist. Newly renovated kitchen with modern finishes. **** EXTRAS **** 2 Fridge, 2Stove D/W, Washer/Dryer, Chandelier lights curtains, blinds, and all light fixtures attached. (id:12178)
1724 Medallion Crt
Mississauga, Ontario
Welcome to this gorgeous home in the family friendly neighbourhood of Lorne Park with esteemed public and private schools around the corner! This home has been thoughtfully updated by the current owners: with renovated, modern bathrooms, consistent hardwood flooring throughout the entire house - complimented by crown moulding and pot lights on the main floor. Cook up a feast in your bright, spacious kitchen, with a brand-new gas range & refrigerator, built in microwave & oven and floor to ceiling kitchen cabinets. Enjoy cozy evenings in your family room, with a custom gas fireplace. Entertain your guests in the elegant, open concept dining and living rooms. The second floor of the home has 4 spacious bedrooms with one bathroom and 2 ensuites. The basement is a versatile space, perfect for accommodating an in-law suite, children's play area or a home gym in addition to ample storage. Soak up the sun by the salt water pool this summer, enjoying the large backyard with plenty of green space. This home is perfect for a growing family or multi-generational living! **** EXTRAS **** Your Dream Home in A Dream Location Is Here! Public Open House on Saturday April 20th & Sunday April 21st from 2pm - 4pm. (id:12178)
6 Collingwood Ave
Brampton, Ontario
Welcome to 6 Collingwood, possibly your next home? This nicely updated & maintained Dundalk model 4-bedroom home features a renovated eat-in kitchen with breakfast area, hardwood & ceramic floors on main level, a 2-car garage with entry to home, main-floor laundry, California shutters in principal rooms for a polished look & privacy, a finished basement with 2nd kitchen & 2 bedrooms which is perfect for extended family or the adult kids who haven't left home, and is located in a quiet pocket of homes on the edge of Caledon and just a 2-minute drive to highway 410. Bus route #24 runs past the house for convenient transit access to downtown Brampton & the GO train station. **** EXTRAS **** North of Mayfield on the Brampton/Caledon border, west of Hurontario close to grocery stores, banks, restaurants and other amenities. (id:12178)
76 Girdwood Dr
Barrie, Ontario
Beautiful Family Home In Barrie's Holly Community 3 Bedrooms, 2.5 Bath. Amazing Upgraded Kitchen W/Cherry Cabinets, Pot Drawers, Kitchen Nook, Granite Counters, Tile Backsplash, Breakfast Bar & Island, Stainless Steel Appliances. Open Floor Plan, Carpet Free W/Ceramic, Hardwood & Lam Flooring Throughout * Upper Floor Has 3 Bright Bedrooms, Laminate flooring, Amazing Master with large W/I Closet and Spectacular Ensuite with standup Shower and Jetted Tub. Gas F/P, New Owned Carrier A/C, Furnace and Humidifier (2021), New Roof (2014) Crown Molding, 6"" Base/B, Smooth Ceiling On 1st Fl., Main Fl. Laundry, Double Entry Drs, Ecobee Thermostat & Home Security (5 Cameras) Cold Storage, R/In C/Vac. Smart switches and Smart Nest Smoke Detector (id:12178)
15 Olive Villa Crt
Markham, Ontario
Unrivalled With Exquisite Luxury Finishes. Over 5,534 Sf Of Liv Space Absolutely Stunning! Custom Designed & Built By Mehran Moeinifar Of Prince Bay Luxury Design Build Group. Outstanding Millwork And Craftsmanship. Soaring Cathedral Ceiling And Crystal Custom Chandeliers. 10ft on Main, 9ft on 2nd and Basement. Chef-Inspired Kitchen W/Center Island & W/O To Garden. Top Of The Line Appliances, Marble Countertops, Heated Travertine Flooring. Grand Sweeping Staircase W/Impressive Iron Railing. Spacious, Private, Master Retreat W/Luxurious Marble Ensuite W/Claw Foot & Ball Soaker Tub, Huge Walk-In Closet & Fireplace. Basement Home Theater & GYM Rm. Fine Living, Entertaining & Relaxation, Large Backyard. Custom Security Window Steel Bars on all ground floor and basement windows. Bayview Glen Public School, Easy Access to 4 major Hwy: 404 (DVP)/ 401/407. Your Buyer Will Not be Disappointed! **** EXTRAS **** All Elf, Thermador Appliances, Grohe, Hansgrohe & Kohler Plumbing Fixtures. Alarm System. Central Vac. (id:12178)

