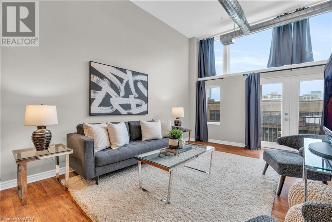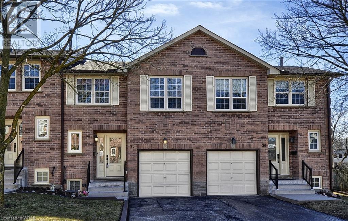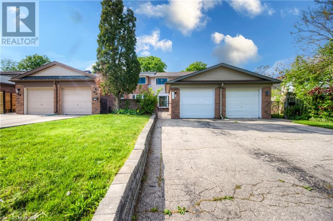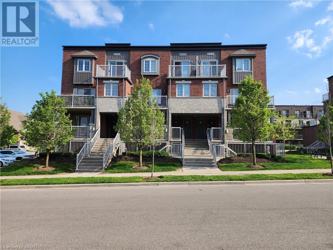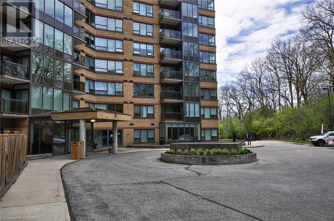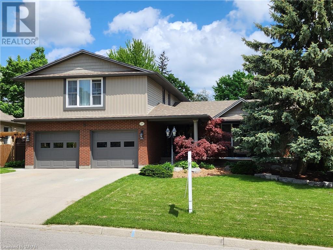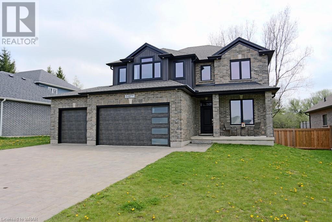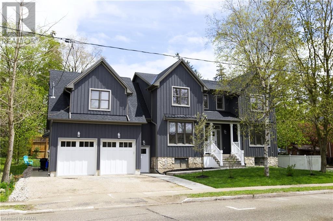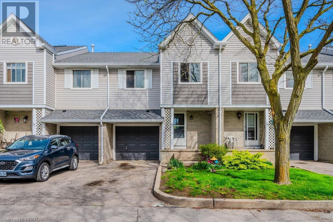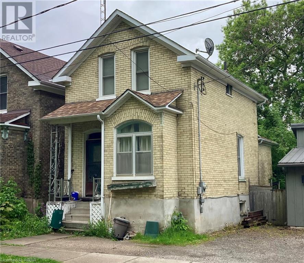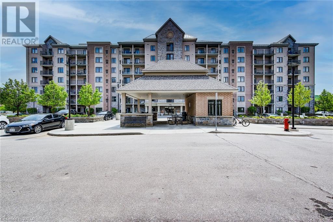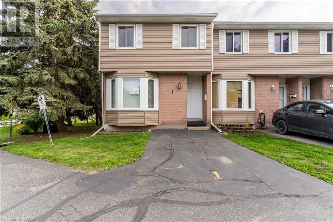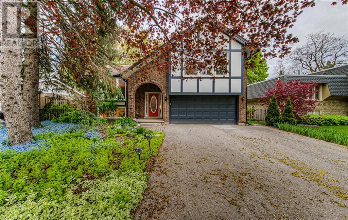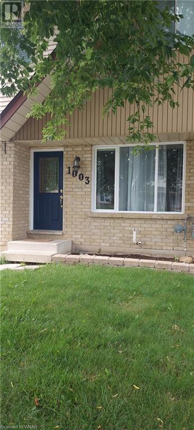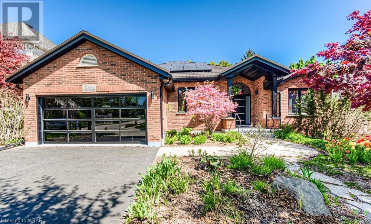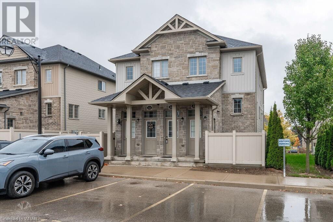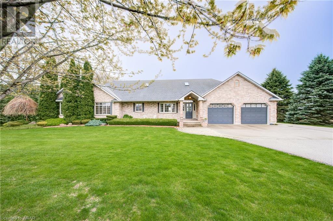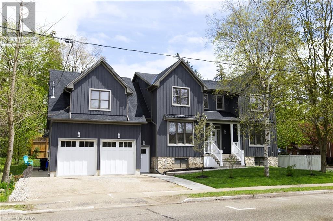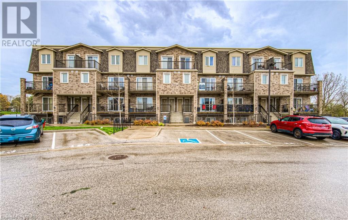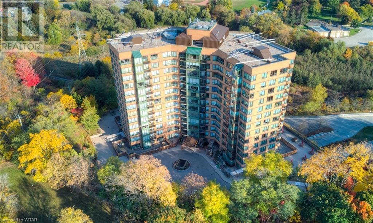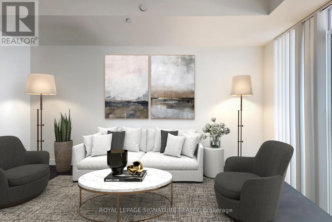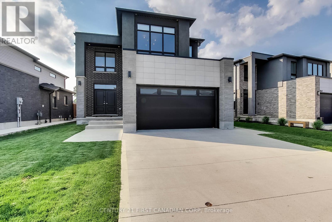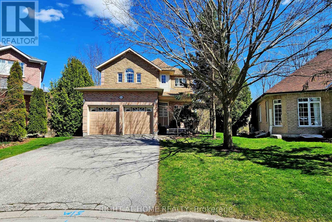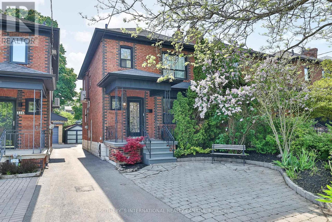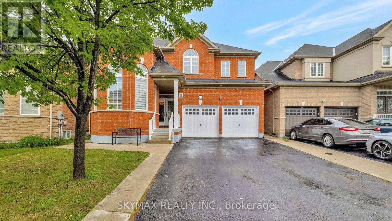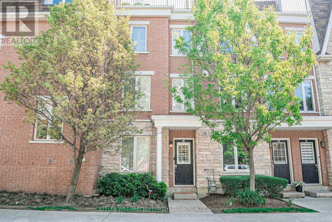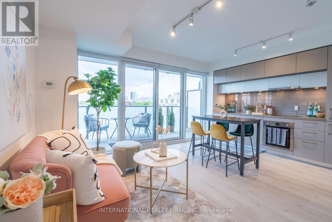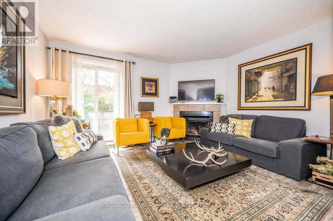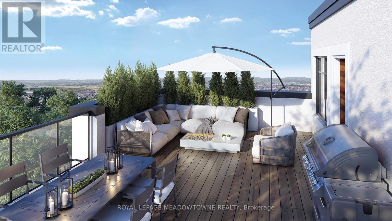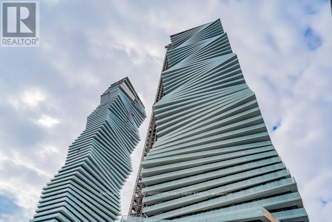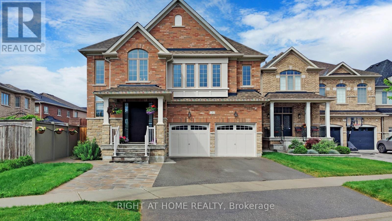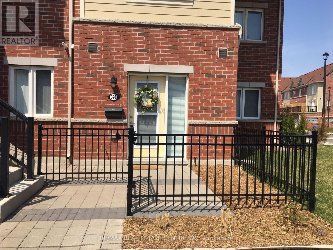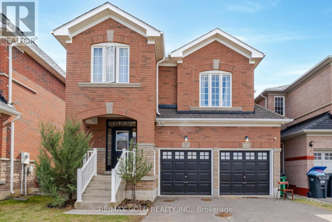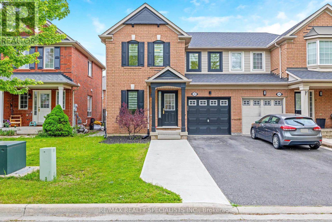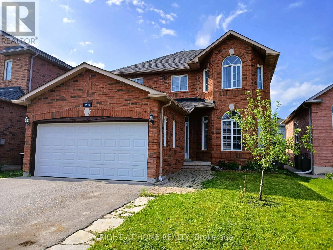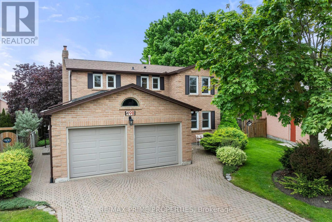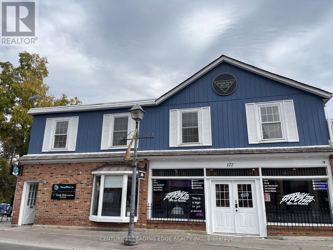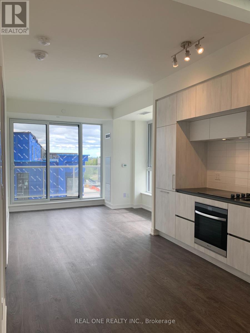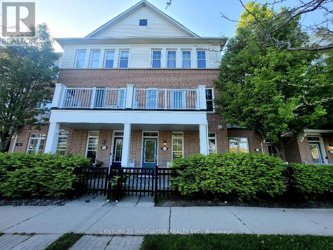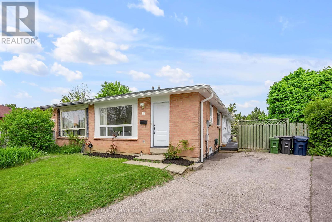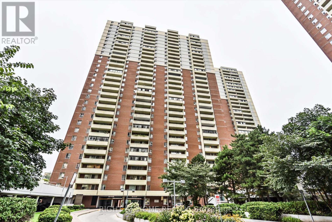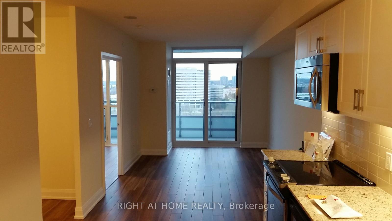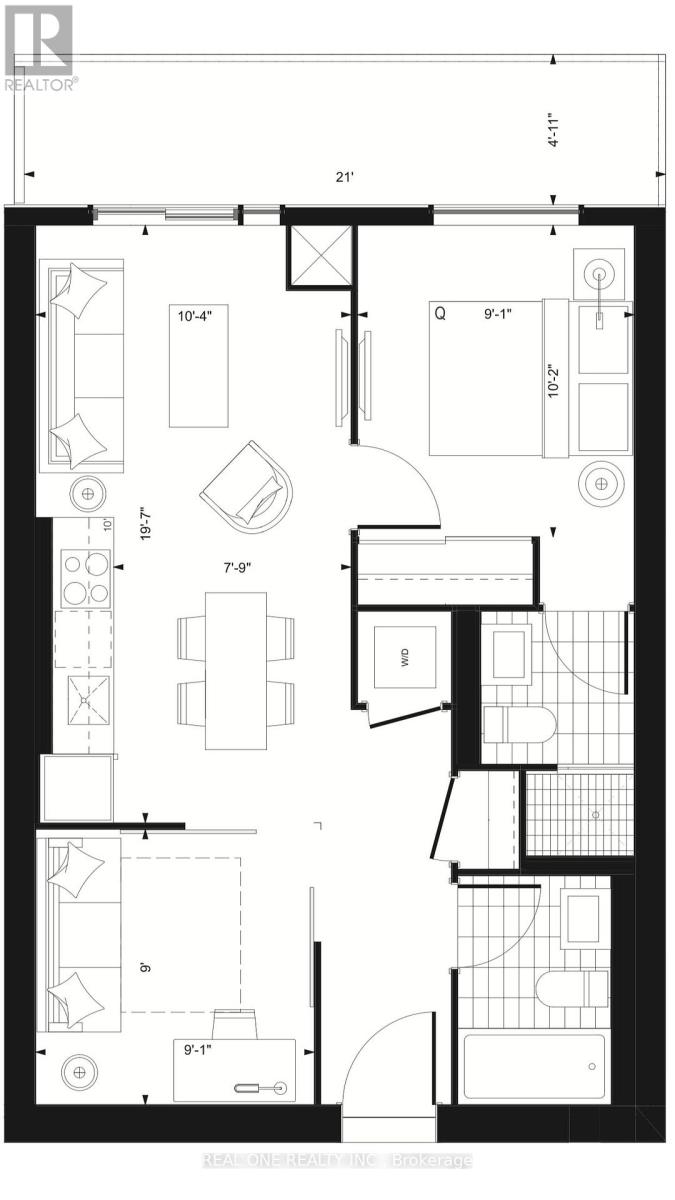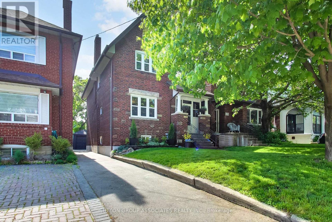Ontario Real Estate - Buying & Selling
Buying? (Self Serve)
We have thousands of Ontario properties for sale listed below. Use our powerful ‘Search/Filter Results’ button below to find your dream property. When you find one, simply complete the contact form found on the listing.
Buying? (Assisted)
Looking for something specific? Prefer assistance by a qualified local agent? No problem, complete our ‘Buyer’s Profile’ form and Red and White Realty™ will start a detailed search for you.
Selling Your Property?
List your home with Red and White Realty™ and get Sold! Get top dollar for your home with award winning service. Complete our ‘Seller’s Profile’ form to send us details about your property for sale.
"We are at your side each step of the way."
LOADING
520 - 501 St Clair Avenue W
Toronto, Ontario
Welcome to ""The Rise"" a stunning open-concept suite that masterfully blends luxury with practical living. This one-bedroom plus living room unit is bathed in natural light and boasts 9-foot ceilings and hardwood floors throughout. Step out onto your private terrace, complete with a gas BBQ hookup, and enjoy breathtaking western views of the city skyline. Located just minutes from the prestigious Casa Loma and Forest Hill Village, ""The Rise"" positions you perfectly to take advantage of upscale shops, exquisite dining options, and essential grocery stores all within walking distance. With public transportation, lush parks, and vibrant entertainment options at your doorstep, this unit is a rare find in one of the city's most sought-after neighborhoods. Discover your next home at ""The Rise"" before it's off the market! **** EXTRAS **** Gourmet European Kitchen With Quartz Countertops, Custom Backsplash, Centre Island, Built-In(Panelled Fridge, Oven, Gas Cooktop, Dishwasher, Microwave Hood Fan), Washer &Dryer. Window Coverings**Convenient Location-Steps To Subway Station! (id:12178)
1671 Applerock Avenue
London, Ontario
Impressing 5 years young shows like new, built with care and attention to details. Curb appeal structure with concrete drive and walkway. Two story high open wide foyer led to the spacious 9-foot ceiling main floor with open concept dining, family and kitchen room with wall to wall picturious windows looking out to the extended deck and fenced back yard with pergola, engineered hardwood floor, lots of pot lights and 72 electrical fireplace. 40 high Kitchen cabinets, backsplash and big kitchen island with quartz waterfall countertop. Hardwood stairs leading to three good size bedroom including master with luxurious ensuite with countertop to ceiling mirror and 10 ceiling height. Porcelain flooring in all wet areas and quartz countertop in kitchen and bathrooms. Upgraded basement height by builder to approximately 9-foot. Basement is already framed and some electrical wiring has been done. This home is a must to see to distinguish the difference. (id:12178)
311 Sheridan Court
Newmarket, Ontario
Wecome to 311 Sheridan Crt prestigiously located in Gorham College Manor on a beautiful Cul de Sac that leads to Scenic views of walking trails, bridge overlooking running creek and park. Conveniently located close to: Colleges, university, elementary and high schools, shopping, hospital and much more. This home boasts a gorgeous ravine backyard that captures nature at it's best. Southwest facing with lots of natural lighting. 4 large bedrooms on upper floor, Primary has ensuite bathroom and walkin closet. Spacious hallway with main bath, oak staircase. Main floor features Double sided fireplace, large living, dining and family room with built in TV wall unit. Modern upgraded kitchen with quartz counter, pantry, gas stove, features breakfast area with glass sliding doors that walkout to deck overlooking the ravine lot. Spacious foyer and laundry on main floor. Door to garage.Ravine lot, Finished walkout basement with kitchenette extra storage space, Double car garage, double door entry, large driveway and front porch. Buyers must verify the property tax and all measurements. Click Virtual tour for a 3D view. **** EXTRAS **** All existing applicances: Gas stove, Fridge, Dishwasher, Clothes washer and dryer, window coverings and light fixtures. Except curtains in family room (id:12178)
338 Arlington Avenue
Toronto, Ontario
Nestled on a tranquil, family-oriented one-way street, this classic Cedarvale/North Toronto style home offers the perfect blend of character and modern upgrades. The property features a beautifully landscaped front garden and parking for 2 cars: one on the legal front pad and another in front of the rear garage. The home boasts multiple upgrades, including a versatile lower level that can function as a family room or a fourth bedroom, complete with its own 3-piece ensuite bathroom. The covered rear deck is perfect for year-round outdoor cooking and entertaining, opening onto a fully fenced private garden for added privacy and enjoyment. Location is everything, and this home excels with a high walk score and proximity to top-rated schools, public transportation, and leisure activities. Humewood Public School is just a 5-minute walk away, Cedarvale Park and its scenic ravine are 6 minutes, Leo Baeck Day School is 7 minutes, and St. Alphonsus Catholic School is 9 minutes. Youre also a mere 20-minute walk from the Eglinton West Subway and the vibrant Wychwood Barns, known for its fantastic Saturday Farmer's Market. St. Clair Avenue, with its array of shops and restaurants, is just an 11-minute stroll. This is a wonderful opportunity to move into a fabulous home and become part of a thriving community. Dont miss out! **** EXTRAS **** 2 car parking, open concept main floor, fully fenced rear garden and covered outdoor deck for year round enjoyment. (id:12178)
49 Perkins Drive S
Brampton, Ontario
Rare Find! Well Maintained 4 + 3 Bdrm, 6 Bath Unique Home Suitable For A Large Family That Needs Lots Of Space. Main Floor 9' Ceiling And Hardwood, Oak Staircase, D/D Entry. Separate Living, Dining And Family Room. Upgraded Kitchen With S/S Appl. & Backsplash. Main Flr Laundry, Garage Access, Huge Master Br With 5 Pc Ensuite, 6 Jet Jacuzzi Tub & W/I Closet. Bdrm 2 & 3 With Jack & Jill Ensuite. Liv Rm W/14 Ft Ceiling. No Homes Behind & No Side Walk, New zebra blinds and Gazebo. Beautifully paved backyard. **** EXTRAS **** Professionally Finishes 2 + 1 Bsmt W/2 Kitchens, 2 Baths & Sep Entrance. Close To Hwy 410, Schools & Park. Includes: 3 Fridge S, 3 Stoves, B/I Dishwasher.Washer & Dryer, Al Elf's. Gdo & All Window Blinds. R/I For 2nd Laundry. Port Lights. (id:12178)
520 - 25 Laidlaw Street
Toronto, Ontario
4-bedroom townhome in downtown..?? Whaaat? You betcha! There are four count 'em, four bedrooms here, most with their own ensuite bathrooms. So everyone gets their own space to sing in the shower. But wait, there's more! This home features a balcony so big you could land a 747 on it (disclaimer: please do not attempt to land a 747 on the roof). With a second balcony off the kitchen/family room where you can BBQ while gazing at the downtown skyline and feeling like a grilling god. Got kids? Perfect! Rita Cox Park is a 2 second walk, so your tiny humans can splash around in the pad all summer while you sip a well-deserved coffee (or wine, no judgment). And lets talk about that garage. It's oversized with loads of extra storage for all your I'll use this one day items. Plus, you get direct access from inside your home. That means no more awkward runs from surface parking or underground caves. A unicorn in the city a mythical blend of luxury, convenience, and a pinch of ""hell yeah!"" **** EXTRAS **** AC 7 years old, Dishwasher 5 Years old, Microwave 2 years old, Fresh Paint Job. (id:12178)
807 - 99 Foxbar Road
Toronto, Ontario
Luxurious Living in the Heart of Forest Hill! If you are looking for sophistication and elegance in the coveted neighbourhood of Forest Hill, look no further. Welcome to 99 Foxbar Rd! Located on the 8th floor, this beautiful 1 bed 1 bath features a modern open-concept layout that seamlessly blends living, dining and kitchen area, creating a bright and luxurious atmosphere you will never want to leave. The stylish kitchen offers top-of-the-line, built-in appliances, ample counter space, and sleek cabinetry. The spacious bedroom provides a serene retreat, complete with a large closet and sliding glass doors allowing plenty of natural light. Enjoy picturesque unobstructed views of lush Forest Hill with a stunning historic church right in front adding the perfect touch of timeless architecture to your modern oasis. Residents of Blue Diamond Condos enjoy a wealth of amenities at the Imperial Club including a state-of-the-art fitness center, a stylish party room, a luxurious indoor pool, hot tub and many more amenities. Nestled in the heart of Forest Hill, with a Walk Score of 95, the location is simply unbeatable. Just a short walk to St. Clair Subway Station, and minutes away from the finest restaurants, cafes, shops and parks Toronto has to offer. Surrounded by luxury residences, stunning parks and trails, you are also in close proximity to Canada's Top post-secondary institutions. Don't miss the chance to own this exceptional property in one of Toronto's most desirable neighbourhoods!!!! **** EXTRAS **** B/I Kitchen Appliances (Fridge, Stove, Oven, Dishwasher, Rangehood), Ensuite Washer/Dryer, Window Coverings, Stone Kitchen & Washroom Countertops, Undermount Kitchen Sink (id:12178)
1013 - 1450 Glen Abbey Gate
Oakville, Ontario
Incredible opportunity in the Prestigious Glen Abbey Community! Perfect for First-time home buyers, investors & downsizers. Rarely offered 3 bedroom 2 bath with recent renovations! Freshly painted and ready to enjoy! Newly renovated Vanity, backsplash and flooring! Private yard with en-suite locker and extra storage at entrance of the unit. East access to highways, shopping schools, walking paths, GO Train and across from Glen Abbey Rec Centre. **** EXTRAS **** Extra Storage room on Terrace (id:12178)
1308 - 8175 Britannia Road W
Milton, Ontario
*Assignment Sale* This Specific Unit Is A 3 Bedroom Option with a Balcony and a Rooftop Terrace! 1 Parking Space and 1 Locker. 9' ceilings on the main floor & 8' on the 2nd. Modern 3"" baseboards & 2"" casings. Mirrored sliding entry closet doors. 12""x18"" ceramic tiles in entry, kitchen & bathrooms. Luxury Vinyl Flooring throughout. Oak veneer stairs w/metal spindles. Gas BBQ hookup & hose bib on rooftop terrace. Kitchen offers granite counters & ceramic tile backsplash, double bowl s/s undermount sink. Stainless steel appliances, white full-sized stacked washer & dryer. Modern elevations utilizing brick and stucco. Maintenance free aluminum eavestroughs & downspouts. Maintenance free vinyl clad windows with low-E and argon gas for energy savings. Insulated steel doors for entry & access to balcony & rooftop terrace. The Crawford Is A Stunning New Community Comprised Of Stacked Townhomes Being Built in Milton, Located On Britannia and Highway 25 Just West of Thompson. **** EXTRAS **** Surrounded With Some Of The Areas Most Highly Desirable Amenities:The Milton Go Station, Major Highways, Milton District Hospital, Oakville Trafalgar Hospital, New Wilfrid Laurier University Campus, Parks & Conservation Areas & So Much More (id:12178)
527 - 3900 Confederation Parkway
Mississauga, Ontario
Welcome To The New M City Condominium In The Heart Of Downtown Mississauga! This Unique 1+1 Bedroom Unit Features 14 Ft Sky High Ceilings And An Open Concept Layout With South-Facing Views Of Lake Ontario From The Large Balcony. Spacious Den Perfect For A Guest Suite, Home Office Or Additional Living Space. Modern Finishes With Quartz Countertops, Stainless Steel Stove, Microwave, Paneled Fridge And Dishwasher. State Of The Art Building With Endless Amenities Including 24 Hr Concierge, Private Dining Room With Kitchen, Event Space, Game Room With Kids Play Zone, Rooftop Terrace And Much More. **** EXTRAS **** ** 1 Underground Parking Spot, 1 Same-Floor Storage Locker Included ** & Rogers Internet Bundle! Steps From Square One Shopping Centre, Ycma Rec Centre, Grocery, Mississauga And Go Transit Stations, Schools, Restaurants And More! (id:12178)
5 Hidden Lake Trail
Halton Hills, Ontario
Welcome To Your Dream Home! Stunning Luxury 4+1 Beds, 1 Den, 5 Baths, 2 Storey, Detached House With Heated Floors Located On An Extra Deep Premium Lot In The Most Prestige And Desirable Area Of Georgetown South. Premium Finishes Include Granite Countertops, Hardwood Floors Throughout, Crown Moulding, Pot Lights, Gas Fireplace. The Kitchen Is A Chef's Delight With Stainless Steel Appliances, Elegant Quartz Countertops, And A Cozy Breakfast Area. Upstairs Offers a Huge Primary Suite With Walk-in Closet and a Large 5-pc ensuite with Soaker Tub. There are 3 more Oversized Bedrooms and a 4pc Main Bathroom. There Is A Finished Basement With A Large Recreational Room And Your Own Sauna, Perfect For Those Entertaining Nights. Loads Of Room For Everyone To Play In The Large Back Yard. If You're Looking For A Move In Ready Home Look No Further! Close To Highways, And All Amenities! A Must See! **** EXTRAS **** S/S Fridge, S/S Gas Stove, Build-In S/S Microwave, Built-In S/S Dishwasher, B/S Washer & Dryer on Main Floor, S/S Washer and Dryer In The Bsmt, All Bathroom Mirrors, All Existing Light Fixtures, Build-In Office Unit Wall. (id:12178)
326 - 250 Sunny Meadow Boulevard
Brampton, Ontario
Absolutely charming and delightful corner unit with patio and garden area, 2 Large Bedrooms, Living Room, Kitchen, Breakfast Bar, Full Washroom And Laundry. Lots of natural light. 1 Parking Spot. Steps To library, transit, schools, grocery store & plaza. Easy Access To Hwy 410 And Hwy 7. Tenant to arrange for content Insurance. No Smoking And No Pets Please. Tennant Will Be Responsible For Rental Water Heater. **** EXTRAS **** Stainless Steel Fridge, Stove (id:12178)
27 Treegrove Crescent
Brampton, Ontario
Located In One Of The Best Neighbourhoods In Brampton, This Beautifully Updated Home Offers 4 Bedrooms, 4 Bathrooms, Layout Features A Combined Living/Dining Area Leading Into An Open Concept Kitchen + Family Room With An Additional Family Room On The Split Level. With Features Such As Smooth Ceilings, Iron Wrought Pickets, Upgraded Laminate Flooring. Also features 1 Bedroom Basement with Separate Entrance From Builder. This Home Will Surely Exceed Your Expectations. **Watch Virtual Tour** (id:12178)
1187 Barclay Circle
Milton, Ontario
Experience modern elegance and a lifestyle of comfort in this truly stunning, one-of-a-kind semi-detached home for sale. Fully renovated throughout, this exquisite 3-bedroom, 3-bathroom residence is designed to enhance your daily living experience.Walk on beautiful whitewashed wood floors that not only add a touch of sophistication but are also easy to maintain, making life simpler. Ascend the stylish wood stairs with wrought iron pickets, creating a striking visual appeal and adding a sense of security. Ambient pot lighting throughout the home provides a warm, inviting atmosphere perfect for family gatherings and relaxation.The contemporary white kitchen, equipped with stainless steel appliances, offers both functionality and style, making meal preparation a joy. Step out from the kitchen to the custom patio, an ideal space for alfresco dining and entertaining, where you can create lasting memories with friends and family.Relax in the inviting living room, complete with an electric fireplace that adds a cozy ambiance during the cooler months. The luxurious primary suite features a 5-piece bath with a stand-up shower and a soaking tub, providing a spa-like retreat to unwind after a long day.With parking for 3 cars, this exceptional home not only offers modern sophistication but also the convenience of ample space for your vehicles and guests. This home is designed to enrich your life with comfort, style, and practicality. **** EXTRAS **** Exposed Aggregate patio (id:12178)
1911 Emerald Court
Innisfil, Ontario
Bright and cozy 4 Bedroom, 2 Story Home with a large, farm-like and producing vegetable garden in backyard (easily removable and reversed back to lawn). Homesteaders paradise! Enjoy nature and fresh produce from your own backyard! House features: 9Ft Ceilings On Main, 3 Baths & Main Floor Laundry. Large Eat-In Kitchen W/Upgraded Cabinets, granite countertop and backsplash, Stainless Steel sink and Appliances & Walkout To Deck. Master Bedroom With 4Pc Ensuite & additional Closet. Laminate & Hardwood Floors Throughout. Interlock Walkway. Freshly Painted, wainscoting and crown-moldings throughout. Renovated bathrooms, new bathtub in main bath! Newer Shingles(2015). Nice-Sized Yard & Double Car Garage. Walking Distance To Park, Nantyre high school, grocery And Beach. **** EXTRAS **** Stainless Steel Fridge, Stove (Gas), Dishwasher, Washer & Dryer (Gas), Garage Door Opener And Remote, Gas Fireplace, Window Coverings, all elfs. (id:12178)
498 Dover Crescent
Newmarket, Ontario
If backyard living, being centrally located, close to downtown Newmarket and Yonge St. in a beautifully maintained detached home then look no further than 498 Dover Cres. First time offered on MLS, this premium lot on a quiet cres features interlock, no sidewalks, ample parking for 4 cars plus the garage. This 4 bedroom, 4 bathroom home features lots of upgrades over the years including hardwood floor on main and second floor. The upgraded kitchen with lots of cupboard space and Cambria quartz countertops combined with breakfast nook has a spectacular view of the lush green backyard. Spacious bedrooms include a large primary with 3 piece ensuite and walk in closet. Renovated main bathroom on 2nd floor for guests or the kids. Cozy up in the family room with Vermont Castings ceramic finish wood burning fireplace insert. Formal dining and living space for those special moments and family functions. Finished basement is complete with recreation room, workout room and a convenient 2 pc washroom. With gas hook up for BBQ on the deck, you will never worry about running out of gas. The massive lush green backyard offers lots of room and space for relaxing or entertaining from the pool to the hot tub to sitting on the patio. Close to hospital, Tom Taylor walking trail, GO stations and 404. **** EXTRAS **** There's so much to love about this home. Book your showing and come see for yourself. (id:12178)
A - 177 Main Unionville Street
Markham, Ontario
Welcome to Main Street Unionville! Rare office space available in vibrant and historic Unionville! Location Ideal For Professionals Looking To Get Visibility and Exposure For Their Business, Amazing Foot Traffic. Space for lease: one newly renovated and private office room with its own private bathroom. Suitable office for professionals like Mortgage Broker or Lawyer preferably , with free public parking at the back. Work on your own or side by side with a dynamic real estate group! Steps to cafes, restaurants, art galleries, spas, daycare, clothing boutiques, local residences, & GO Station. Don't delay, book your private showing today! (id:12178)
424 - 2 David Eyer Road
Richmond Hill, Ontario
Brand New Luxurious 1+1 Bedroom. Open Concept Layout. Modern Kitchen/Granite Counter Top/A lot of builder's upgrades. Laminate flooring. Walk out to the balcony. Southwest exposure. Den can be used as 2nd bedroom with its beautiful window views. One Parking & One Locker. 9 ft ceiling. Amenities include gym, Yoga Studio, outdoor lounge with BBQ, party room, and movie theatre. Easy Access To Hwy404, Costco, Parks/Trails, Transits, and Restaurants. Golf Course, Community Centre. **** EXTRAS **** Built-in High-end Appliances (Fridge, Oven, Cooktop, Dishwasher). Washer & Dryer, All Electric Light Fixtures, All Blinds, one parking & one locker. 226 SF Outdoor Balcony Space. (id:12178)
114 Harbourside Drive
Whitby, Ontario
:::: Lake Ontraio:::: Go Station::: HWY 401 & 412 to 407 ::: Good School Districts:::: Spacious inside layout filled with sunshine. Ready to move in. **** EXTRAS **** Tenant responsible for Durham water, Hydro, Gas and Hot water tank. Tenant Insurance. (id:12178)
27 Unita Grove
Toronto, Ontario
Welcome To This Charming 3+2 Bedroom With 2 Bathrooms, Semi-Detached Bungalow Boasting Modern Comforts And Versatile Living Spaces. Youll Be Greeted By A Recently Renovated Kitchen Adorned With Sleek Quartz Counters, Natural Light And A Cozy Breakfast Area, Perfect For Morning Gatherings. The Open-Concept Living And Dining Room Is Flooded With Natural Light Streaming Through A Large Window Overlooking The Front Yard. Whether Hosting Lively Gatherings Or Unwinding In Tranquil Solitude, This Inviting Space Offers Endless Possibilities For Relaxation And Entertainment. Step Into 3 Generously-Sized Bedrooms On The Main Level, Each A Sanctuary Of Comfort And Functionality. The Finished Basement With A Separate Side Entrance Offers Endless Possibilities , Whether You Envision It As Additional Living Space For Your Growing Family Or An In-Law Suite. Boasting Recreational Spaces, Two Additional Rooms, A Full Bathroom, And A Secondary Kitchen. Easy Access To Highway 401, Nearby Schools, TTC, Parks, And Multiple Amenities. Don't Miss The Opportunity To Make This Stunning Residence Your New Home! (id:12178)
2815 - 1 Massey Square
Toronto, Ontario
Experience city living to the highest degree in this Spacious Newly Renovated condo, featuring an incredible SW balcony view of the entire city ranging from the city skyline (and CN Tower!), from the beaches to downtown. Enjoy the luxury of modern kitchen appliances and a stylish bathroom, both of which have been freshly Renovated. Your condo is complemented by facilities including a basketball court, squash, gym with track, and indoor pool. Doctor's office, pharmacy, school, daycare in the complex. Postal boxes available. 5-minute walk to Victoria Park TTC station and Dentonia golf course. ALL INCLUSIVE maintenance (cable, hydro, water, heat) **** EXTRAS **** S/S fridge, S/S stove, S/S microwave with B/l range-hood, mirror closet doors (id:12178)
701 - 18 Graydon Hall Drive
Toronto, Ontario
This High Floor Condo Has A Full Width Balcony With Spectacular Panoramic City And Sunset Views. Absolutelyno Obstructions. The Den Is Separate Room; It Could Be Used As A Second Bedroom With Nook Space For A Closet. 9' Ceilings. This Tridel Building Is Meticulously Maintained W State Of The Art Facilities. Well Located Near Fairview Mall, Don Mills Subway, Highways And Amenities. Excellent Central Location And Layout **** EXTRAS **** Stainless Steel Fridge, Stove, Microwave, Built-In Dishwasher, Stacked Front Load Washer And Dryer. One Parking Included. (id:12178)
1702 - 39 Roehampton Avenue
Toronto, Ontario
1 Years Old Luxury E2 Condos Located In The Prime Location on Yonge & Eglinton. 1 Bedroom + Huge Den With Sliding Doors (Can Be Used As 2nd Bedroom), 2 Bathrooms. 635 sqft + 102 sqft balcony, 9Ft Ceiling With Premium & Neutral Tone Finishes Laminate Throughout. Modern Kitchen W/ Pot lights, LED Ceiling Light Fixtures In Both Primary Bed & Den! . Undercabinet Lighting, Quarts Countertop & Matched Backsplash, Deep-Basin Sink, Building Will Be Connected To Yonge/Eg TTC Subway & New Eglinton LRT Station & Eglinton Centre Through Underground! 24-hour Concierge. **** EXTRAS **** Amazing Facilities, Children's Play Area, Gym, Boxing&Yoga studio, Party room, Billiards room, Self-Serve Pet Spa, Visitor Parking, Meeting Room, BBQ Area, Top Schools, Banks, Restaurants, Library, Cineplex, Grocery Store, And Much More (id:12178)
222 Winona Drive
Toronto, Ontario
Step into a world of timeless charm with this extraordinary, oversized home, a perfect haven for both move-up buyers and first-time buyers seeking a long-term home. Bathed in sunlight thanks to its west-facing orientation, this home invites you in with a generous foyer that sets the tone for the expansive spaces within. The main floor is an entertainer's dream with massive principal rooms adorned with rich period details, a rare main floor family room that is a dream, and a renovated kitchen is ready for your culinary adventures. Ascend to the second floor, where a spacious hallway evokes a sense of space and leads to a romantic primary bedroom complete with a walk-in closet. The lower level expands your living space as does the private, fully fenced backyard where you can enjoy dining on the tiered deck surrounded by blooming lilacs, and lush greenery. There is no finer area to set roots in than St Clair West! Youll be a part of an enviable, welcoming community steps to Wychwood Barns, Saturday Farmers Market, Roseneath Park, excellent schools and transportation, delicious restaurants and every urban amenity imaginable! **** EXTRAS **** Driveway fits small car currently parked in garage. (id:12178)

