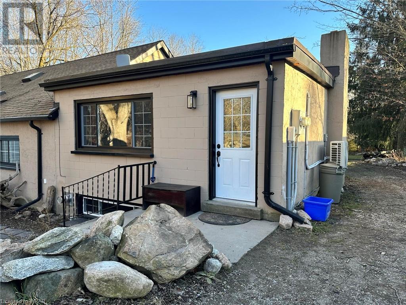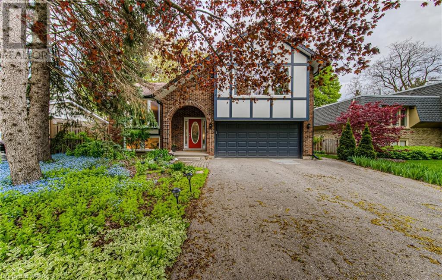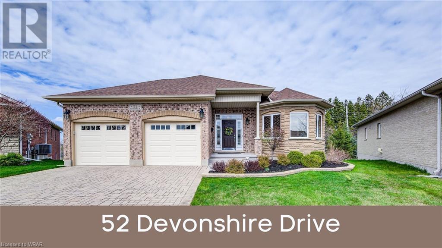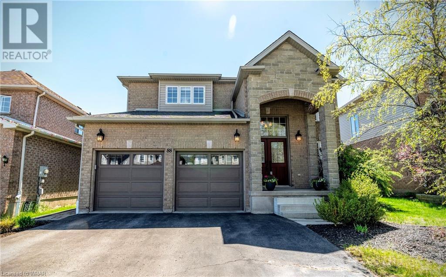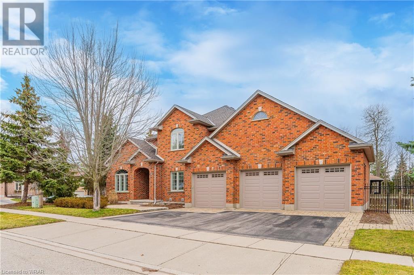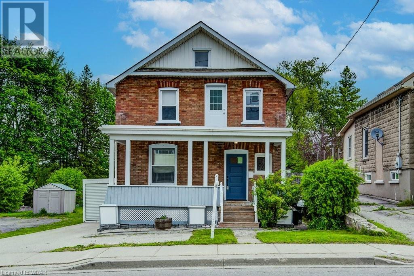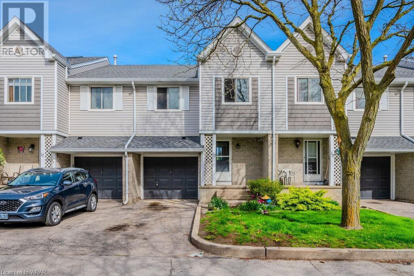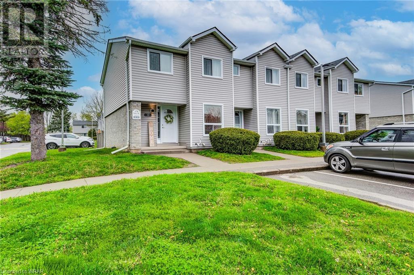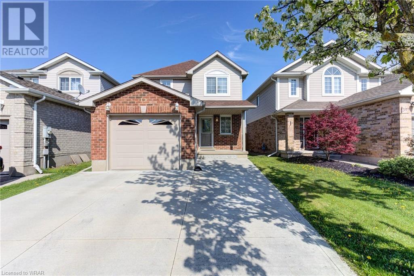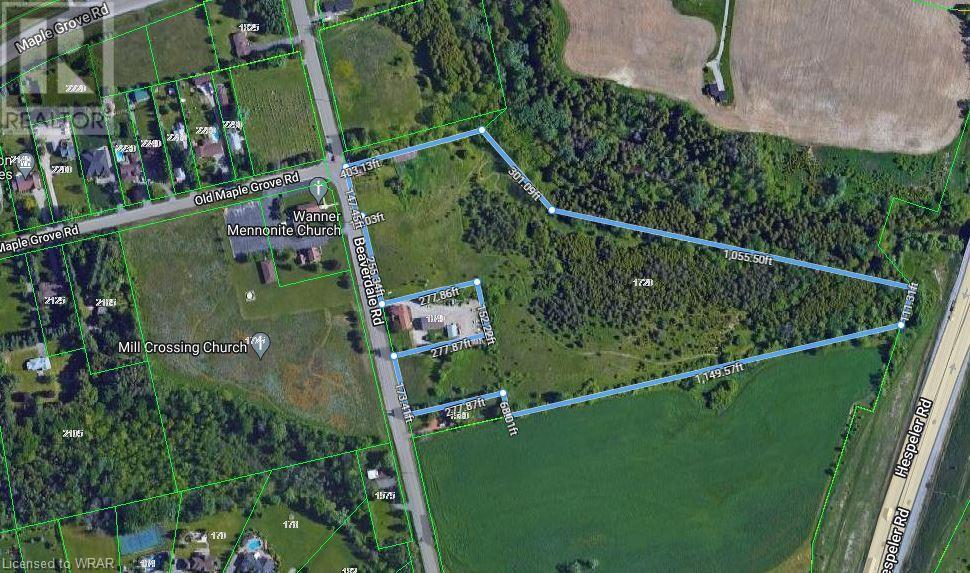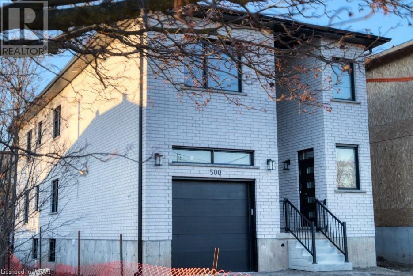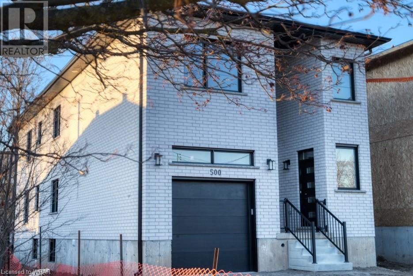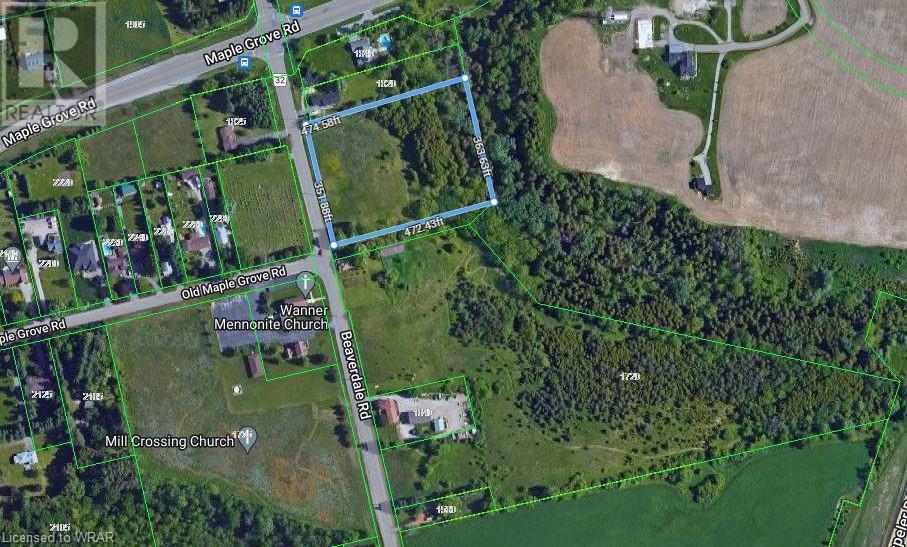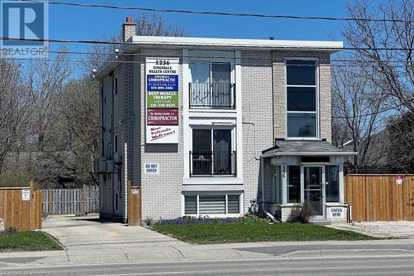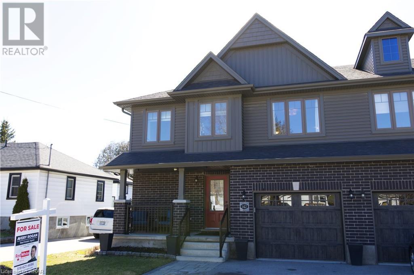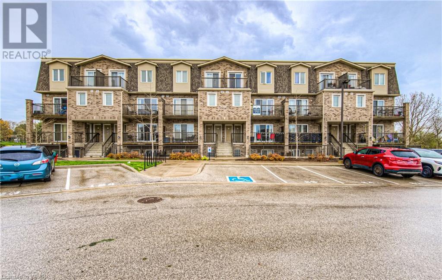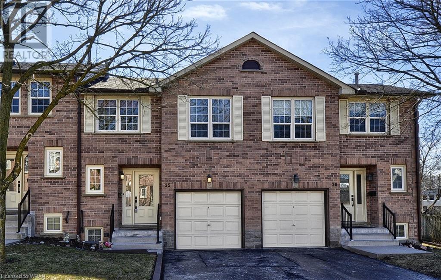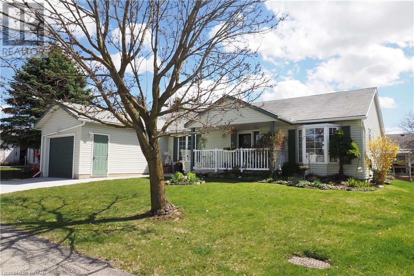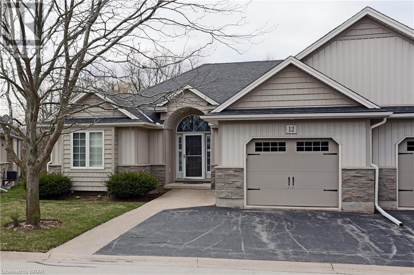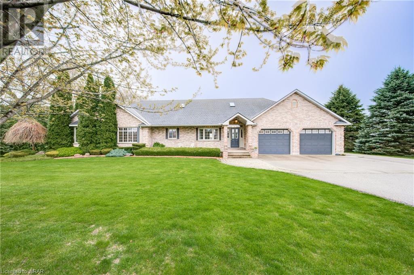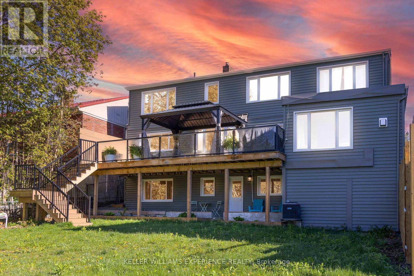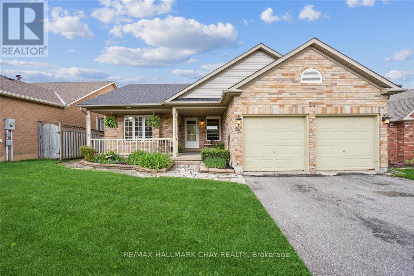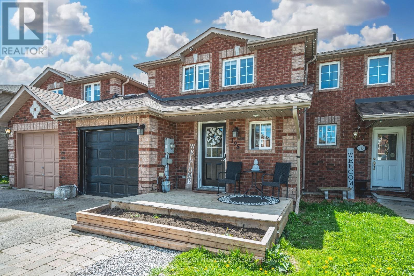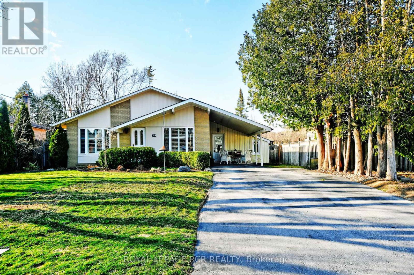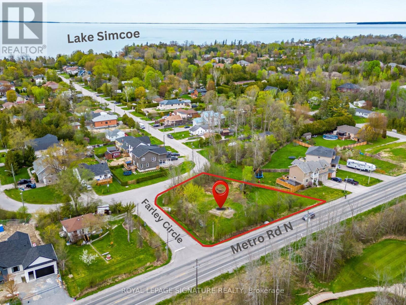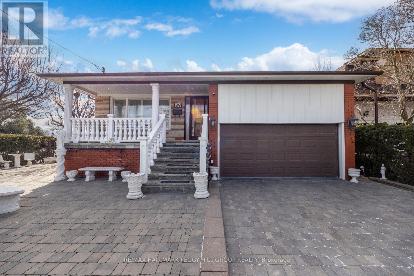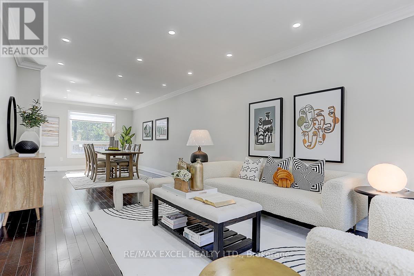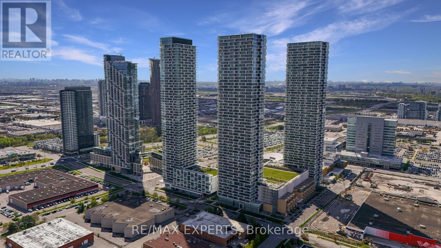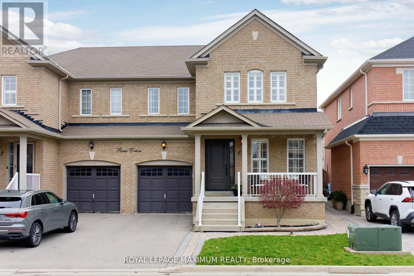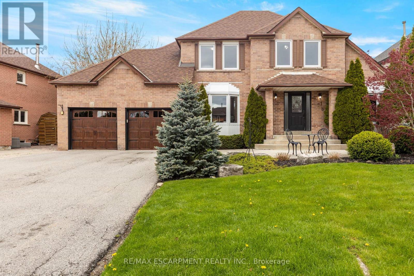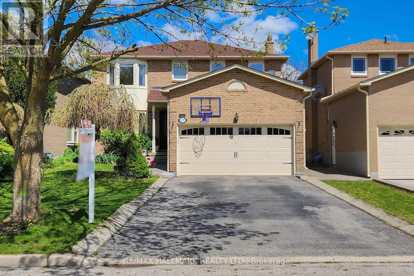Ontario Real Estate - Buying & Selling
Buying? (Self Serve)
We have thousands of Ontario properties for sale listed below. Use our powerful ‘Search/Filter Results’ button below to find your dream property. When you find one, simply complete the contact form found on the listing.
Buying? (Assisted)
Looking for something specific? Prefer assistance by a qualified local agent? No problem, complete our ‘Buyer’s Profile’ form and Red and White Realty™ will start a detailed search for you.
Selling Your Property?
List your home with Red and White Realty™ and get Sold! Get top dollar for your home with award winning service. Complete our ‘Seller’s Profile’ form to send us details about your property for sale.
"We are at your side each step of the way."
LOADING
65 Shanty Bay Rd
Barrie, Ontario
**OPEN HOUSE SAT MAY 11TH & SUN MAY 12TH 1-3PM*You've Hit The Bullseye With This One & Here Are The Reasons Why! 1. Newly renovated home with stunningviews of Kempenfelt Bay and direct access to the Barrie North Shore Trail. 2. Gorgeous chef inspired kitchenwith a marvelous 10ft quartz island, two dishwashers, double wall ovens and a marble backsplash. 3.Spacious 12' x 33' composite deck overlooking a massive backyard and the bay. 4. In-law suite with a privateentrance from the backyard. 5. Walking distance to Johnson's Beach and a short drive to downtown Barrie,hospital Georgian College, Highway 400, shopping and restaurants. Take a moment to Day Dream: You wakeup to the sun rising over stunning views of Kempenfelt Bay and as you step into your newly renovated ensuitewith heated floors you can't help but notice how exquisite the details of the house are. You are lookingforward to entertaining your guests in your awe inspiring kitchen, and sharing laughter and stories on yourspacious composite deck. You can take a leisurely stroll to the beach, or cozy up by the fireplace in the livingroom. The new windows sparkle with the copious amount of sunlight that warm the house. Wake up! No needto dream - this house can be your reality! (id:12178)
28 Harwood Dr
Barrie, Ontario
Step into 28 Harwood and discover the epitome of charming bungalow living. With 2+1 bedrooms and over 2600 finished sq ft, this home caters perfectly to downsizers, first time home buyers, or families looking for the option for multifamily living. Upon entry, be greeted by a spacious open concept layout adorned with vaulted ceilings, offering an inviting ambiance and panoramic views that stretch for miles. This isn't just any bungalow; its expansive living space will astound you. Start your days on the covered porch amidst the tranquility of the great neighborhood, mere minutes from numerous amenities. This location is perfect for commuters being close to the Go Station and Hwy 400. Indulge in relaxation in the beautifully updated main floor bathroom, featuring a serene ambiance and luxurious soaker tub. Entertain guests effortlessly on the two-tiered deck, ideal for outdoor gatherings. The separate entrance provides versatility, boasting an additional living space complete with its own walkout and private deck area, separate living and kitchen area as well as a large bright bedroom. Not only that the basement boasts ample storage for amazing functionality. With its seamless blend of charm and modern convenience, this home offers a sanctuary for comfortable living and effortless entertaining. Come experience the allure of 28 Harwood your dream home awaits. **** EXTRAS **** Big ticket items have been updated so you do not have to worry. Furnace 2021, A/C2018; Roof 2016; some new windows and customs blinds 2016; New dryer 2022 (id:12178)
195 Dunsmore Lane
Barrie, Ontario
TURN KEY TOWNHOME IN A PRIME LOCATION PERFECT FOR FIRST-TIME HOME BUYERS OR INVESTORS! This two-storey townhouse is conveniently located close to Georgian College, the hospital, amenities, public transit, and Hwy 400 access. Wonderful curb appeal welcomes you with a covered front door, a front deck with a raised garden bed, and an interlock walkway. Ideal for first-time buyers or investors, this fully finished townhome features a newer furnace and A/C installed in 2021. Appreciate the attached garage providing inside entry and easy access to the main floor bathroom. The kitchen, dining, and living room boast an open-concept layout with a walkout to the yard. The finished basement offers a rough-in for a bathroom, while the fully fenced backyard features a good-sized deck and raised garden beds. Seize the opportunity to make this property your new #HomeToStay. (id:12178)
25 Johnson Rd
Aurora, Ontario
Welcome to 25 Johnson Road! This beautiful and meticulously maintained 3-bedroom 2-bathroom home located in Aurora Highlands is the one for you! Step inside the open concept main floor layout boasting engineered hardwood flooring throughout seamlessly flowing into the the bright Living room that is combined with the dining. Kitchen offering custom solid cherry cabinets, granite countertops, pot lights and features a breakfast area. Relish in the cozy family room by the gas fireplace that is just steps to the sliding door walk out to the gorgeous backyard inground pool. 3 bedrooms and a stunning and renovated main bathroom. Walk downstairs to the finished basement that offers a fabulous flex space and ample storage throughout with an oversized crawl space. Basement is finished with a 3-piece bathroom, sauna, and laundry access. Fully Fenced, mature and private backyard with an inground pool makes this a must-see property. Close to all shops, restaurants, public transit, amenities and more 25 Johnson is the one you have been waiting for! (id:12178)
22 West Side Dr
Markham, Ontario
Welcome To This Gorgeous Detached House In Prestigious Markville Community * 5 En-Suite Bedrooms On Second Floor, 1 Bedroom/Office On Main, 3 Bedrooms On The Basement With Total 7 Bathrooms In The Whole House * Huge Newer Driveway (19) No Sidewalk Can Park 6-7 Cars * Excellent Location, Quite And Safe Street Steps To Top Ranked Markville SS, Central Park PS * Huge Backyard * Seller Spent $$$ To Upgrade The Whole House: Brand New Garage Door, Double Garage With Security Camera. Solid Wood Front Door (21), Gleaming Hardwood Floor Throughout The Whole House (2019), Pot Lights Throughout On Main And The Basement. Elegant Welcoming Spiral Staircase With Skylight At The Top Offers Plenty Of Sunshine, Plus Skylight In The Master Bedroom And Skylight Shared Bathroom Offers Sunfilled Living Space. Spacious And Bright Bedrooms. The Whole House Has Total 7 Full Bathrooms (All Newly Upgraded In 2024), 3 Fully Renovated Kitchens (Upgraded In 2019), 1 Kitchenette, New Upgraded Roof (2024), Brand New Windows (2024) New Furnace (2021) AC Replaced And Upgraded (2019). Separate Entrance To Professionally Finished And Upgraded Basement With 2 Self Contained Suites, One Suite With 1 Bedroom+ Living Room + 1 4 Pc Bath+ 1 Kitchenette, One Suite With 2 Bedrooms + Living Room + 4Pc Bath + Full Size Kitchen. Potentially High Rental Income Units! Steps To Schools, Park, Plaza, Markville Mall, Unionville Main Street, Go Train Station, Restaurants And Much More! **** EXTRAS **** Open House Saturday May 11 and Sunday May 12 2-4pm. Pictures and virtual tour coming soon ! (id:12178)
N/a Farley Circ
Georgina, Ontario
* Attention Builders, Developers, Investors!!! Rare opportunity To Acquire A Permit Ready, Oversized Vacant Lot For Your Dream Home. Located In One of Georgia's Most Sought After Neighbourhoods, With Private Beach Access and Newly Build Custom Homes! Offer Includes Architectural Drawings for a 2-Storey Single Family Home Featuring 3 Beds, 3 Baths and 1 and 1/2 Car Garage. Engineer Stamps, Land Surveys, Hydraulic Analysis, Grading, Site Plans & LSRCA Approval To Build a 2,165 sq ft Custom Home Acquired. Municipal Water and Sewer Connections on Property Line. 45 Min Away From City. Close to All Amenities, Parks, Shopping, Restaurants, Golf, Medical, Transit and The New Multi-Use Recreational Complex. **** EXTRAS **** Buyer/Buyer's Agent To Verify All Measurements/Taxes And Any Applicable Lot Levies, Development Charges & Fees Of Any Kind. (id:12178)
89 Crestwood Rd
Vaughan, Ontario
ARCHITECTURALLY UNIQUE HOME ON A RARE .22 ACRE LOT WITH IN-LAW POTENTIAL CLOSE TO COMMUTER ROUTES! Welcome to 89 Crestwood Road. This property is in a prime area close to Centerpoint Mall, parks, schools, York University, and Highways 400, 401 and 407. It sits on a spacious 65' x 149' corner lot with privacy hedges, mature trees, and in-ground sprinklers, providing a peaceful atmosphere in the citys heart. The exterior features an interlocked driveway, double-car garage, front interlock patio, and covered porch. The over 3,000-square-foot home boasts classic elegance with terracotta tile floors, elaborate crown moulding, textured ceilings, and hardwood floors. The kitchen is well-appointed, with solid wood cabinets, stone counters, and s/s appliances. Three spacious bedrooms offer comfort, while the luxurious updated 4-piece bathroom will surely impress. The fully finished 1,569 square-foot lower level offers in-law potential with a bright and spacious layout, including a large rec room, a generously sized second kitchen, an additional living room with a built-in bar, and two fireplaces. The large backyard oasis includes a covered patio area, a garden shed, and ample space for gardening and relaxation. #HomeToStay (id:12178)
29 Featherstone Ave
Markham, Ontario
Stunning Detached 2-Storey Home In A High Demand Markham Location. Large Corner Lot, Site Area 6,359 Sqf (Mpac), Recently Renovated & Has A Spacious Layout With 4 Bedrooms & 4 Bathrooms. Enjoy Open Concept Layout With Hardwood Floor & Staircase W/Wrought Iron Pickets, Main Floor Kitchen Is Upgraded To Modern Kitchen With Wood Kitchen Cabinets & Granite Countertops, Backsplash, Island, Stainless Steel Appliances With Double Entrance To Large Deck. Finished Bsmt With 2-Bedrooms, 4Pc-Washroom, Kitchen & Sept Entrance. Fully Fenced Yard, Large Tool Shed In Backyard. Dble Garage. Paved Front and Back Yard. Close To Catholic School, TTC, Shopping, Parks. **** EXTRAS **** Fridge, Stove, Microwave, Washer & Dryer, All Elf's, All Blinds & Window Coverings, And 2 Garage Door Openers , A/C. (id:12178)
#5206 -898 Portage Pkwy
Vaughan, Ontario
Transit City Condo, Ideally Situated In The Vibrant Center Of Vaughan, Offers A Spacious 2-Bedroom, 2-Bath High-Rise Unit With Stunning Southern Views Of The City. The Condo Is Bathed In Natural Light And Features Laminate Flooring Throughout. It Includes A Custom-Built Coffee Nook With A Refrigerator, A Central Eat-In Island, And California Shutters, Among Other Upgrades. Exceptional Amenities Enhance The Living Experience, And Its Proximity To Highways 400 And 407, As Well As Major Shopping Outlets, Is Highly Convenient. The Subway Is A 2 Min. Walking Distance. **** EXTRAS **** Centre Island, Coffee Nook, Mini Fridge, Fridge, Stove, Dishwasher, Washer, Dryer, All Elf, All Window Coverings. Large South-Facing Balcony - 93 Sq Ft. (id:12178)
151 Rossi Dr
Vaughan, Ontario
Absolutely beautiful & incredibly well-maintained home in Vellore Village. This 3-bedroom home features approx 1900 Sqft, an open to above front entrance; Wrought iron pickets; Hardwood floors; Pot lights; Beautifully updated kitchen with quartz countertops/backsplash & top of the line outdoor front walkway and private fenced yard with interlock backyard patio; Close to public transit, Schools, Parks, Walking trails, Vaughn Mills Mall, Hospital, Banks, Restaurants, Grocery stores, Highway 400 & Wonderland. This turn key home has it a;;. A must see!! A++ **** EXTRAS **** All Appliances, S/S Fridge, S/S Stove, S/S Hood fan, S/S Microwave, S/S D/W, Basement Beer fridge, All Elfs, Window Coverings, C/Vac & equipment. (id:12178)
31 Bloomfield Tr
Richmond Hill, Ontario
Nestled within an exclusive enclave of luxury estate homes in the desirable OakRidges neighborhood, this stately property stands on a meticulously maintainedpremium lot, featuring professionally landscaped gardens at the front and anentertainers dream backyard. Prepare to be captivated by the expansive layout ofnearly 3000 square feet, boasting lustrous dark hardwood floors and a stylishstaircase accented with iron pickets. The chef-inspired kitchen is equipped withupgraded cabinets, stainless steel appliances, including a high-end Wolf 6 burnerstove, premium granite countertops, and a glass backsplash. It opens to a spaciousdining area with direct access to an extensive deck overlooking the serenebackyard, complete with a refreshing inground pool and perfect spots forstar-gazing gatherings. The cozy family room features a wood-burning fireplace, andthe living and dining areas provide ample space for lavish entertaining. The vastmaster suite includes a luxurious 5-piece ensuite, a walk-in closet, and a privatesitting area. All bedrooms are generously sized with plenty of closet space,complemented by a convenient main floor office. Additionally, the residence boastsa custom-built ceiling stereo system, enhancing the ambiance of this exquisitehome. (id:12178)
127 O'connor Cres
Richmond Hill, Ontario
Welcome to 127 O'Connor Crescent, a luxurious 4 + 1 bedroom home with over 3,000 square feet of living space in a highly desirable neighborhood. This property combines elegance, comfort, and modern convenience. Enter through a solid wood front door into a welcoming foyer with a grand oak staircase. Hardwood floors and pot lights throughout create a warm ambiance. The spacious living and dining areas are perfect for entertaining, while the modern kitchen features quartz countertops, extended cabinets, and a breakfast area with a walk-out to the patio. The private family room has a stone mantle fireplace and double doors that lead to a landscaped and fenced backyard with mulberry, cherry and red apple trees. It's a serene retreat ideal for relaxation and outdoor activities. The upper level includes a primary bedroom with a 4-piece ensuite and His & Her closets, along with three additional large bedrooms filled with natural light. The finished basement, with a separate Side entrance, offers a large recreation room, a second kitchen, an additional bedroom, a 3-piece bathroom and a second laundry room perfect for guests, in-laws or rental opportunities. Outside, a long driveway without a sidewalk accommodates up to four cars, and a double garage provides additional parking or storage. This home is designed for comfort and functionality, making it a great choice for families or anyone seeking a spacious and stylish residence. **** EXTRAS **** Conveniently situated near transportation, shopping centers, schools, the Mackenzie Health Hospital, library, and other essential amenities. (id:12178)

