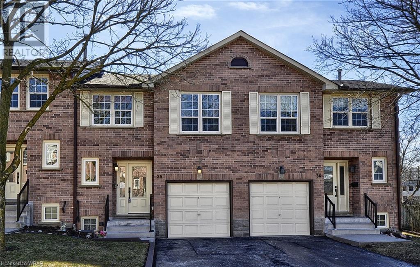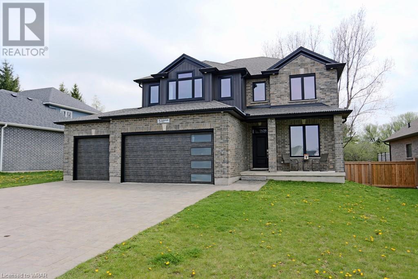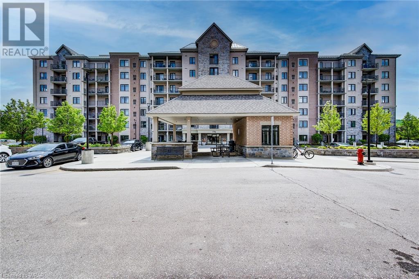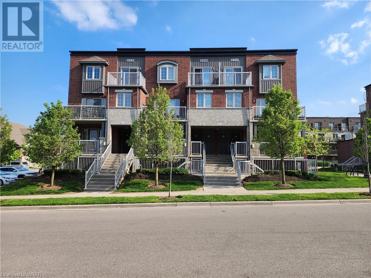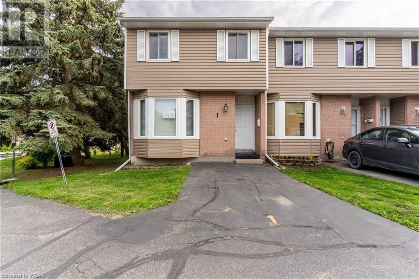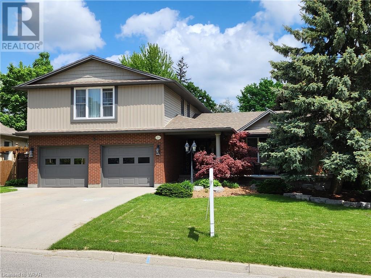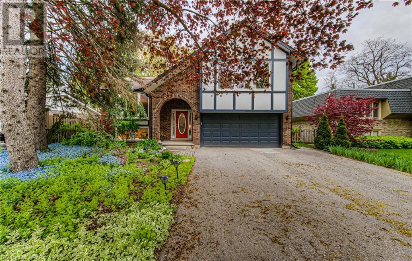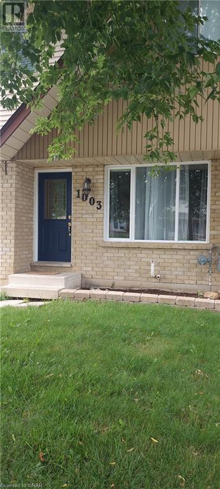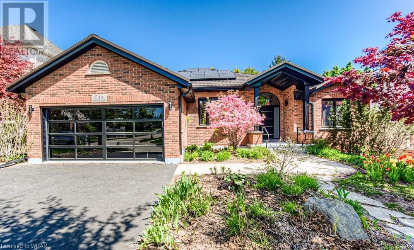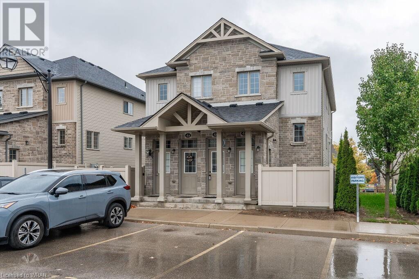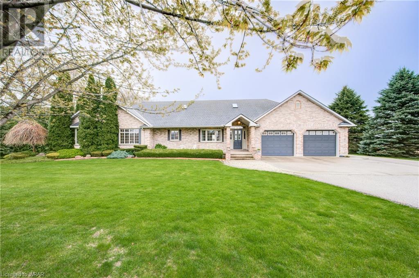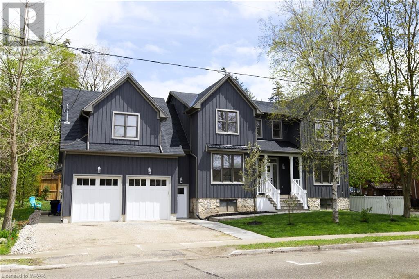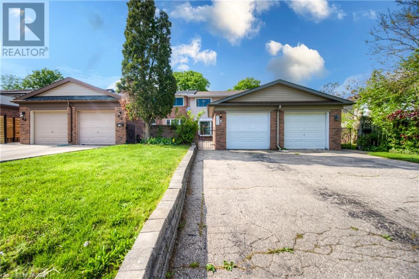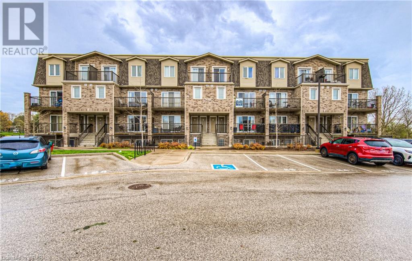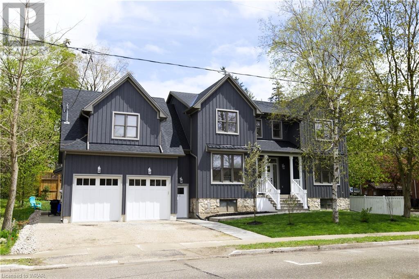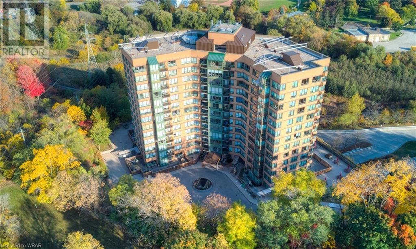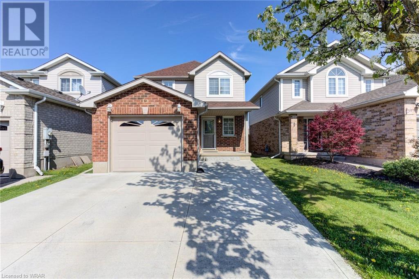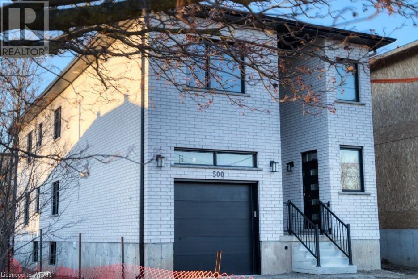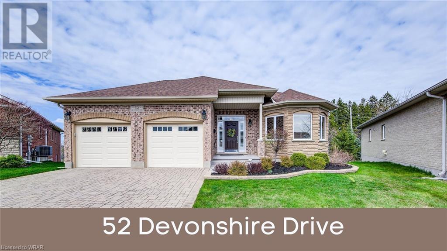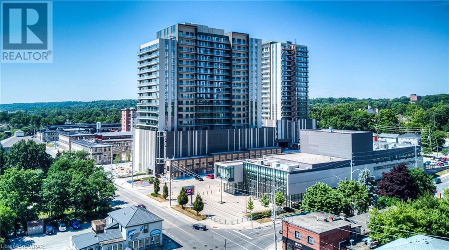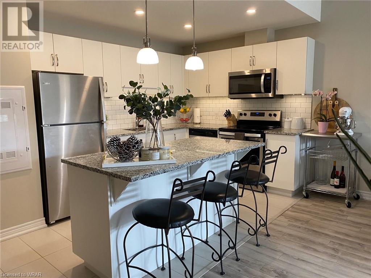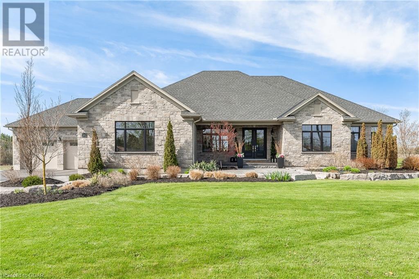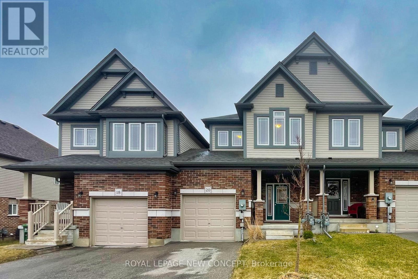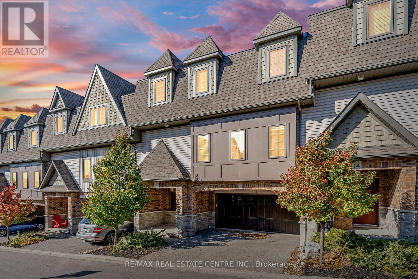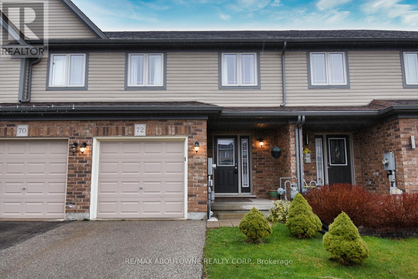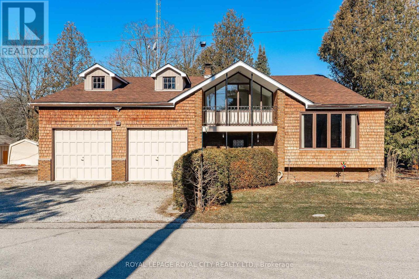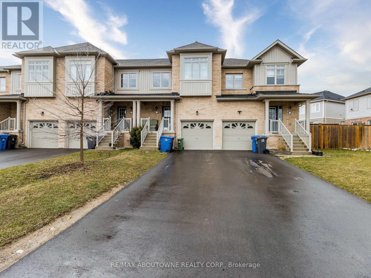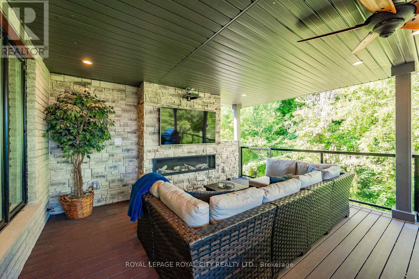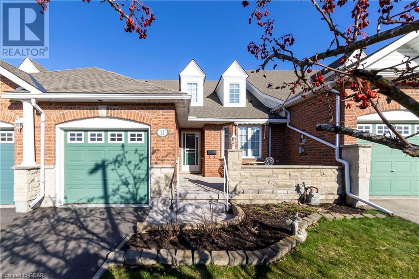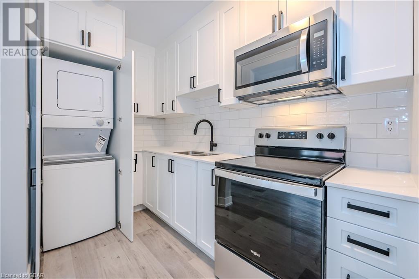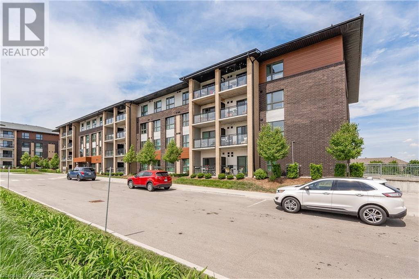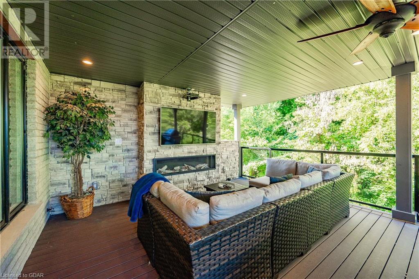Ontario Real Estate - Buying & Selling
Buying? (Self Serve)
We have thousands of Ontario properties for sale listed below. Use our powerful ‘Search/Filter Results’ button below to find your dream property. When you find one, simply complete the contact form found on the listing.
Buying? (Assisted)
Looking for something specific? Prefer assistance by a qualified local agent? No problem, complete our ‘Buyer’s Profile’ form and Red and White Realty™ will start a detailed search for you.
Selling Your Property?
List your home with Red and White Realty™ and get Sold! Get top dollar for your home with award winning service. Complete our ‘Seller’s Profile’ form to send us details about your property for sale.
"We are at your side each step of the way."
LOADING
333 Gosling Gardens Gardens Unit# 109
Guelph, Ontario
Main Floor Living in this like-new condo with bright patio! This Thomasfield Homes built condo (2019) offers one of the largest bottom level plans - with easy access for pets or mobility. Absolutely stunning white kitchen with quartz counters and large island with breakfast bar. Open concept with 9ft ceilings, this unit is very bright with large windows and direct walk out from living room to patio. 2 good size bedrooms PLUS two bathrooms. Master Bedroom has a private ensuite with large glass shower. Carpet free with ceramic tile and neutral decor. This ground level unit offers in unit laundry, appliances included, pot lights and owned water softener. Closing could be as early at June 1st 2024 or keep the current fantastic tenant paying $2300 per month plus utilities. Reasonable condo fees ($285.71 per month) 24h notice required for all showings to provide tenant with notice. (id:12178)
11 Hartfield Drive
Guelph/eramosa, Ontario
One thing you will notice immediately as you enjoy your viewing of 11 Hartfield Drive is the impeccable detail and care that has gone into every aspect of the design, construction, décor and landscaping. Situated north of Guelph on a quiet cul-de-sac, in a small enclave of wonderful, well cared for homes, you will find this exceptional, one-off opportunity. The finest materials are evident from the moment you arrive. Superb landscaping & a beautiful walkway lead you to the large front verandah & bright, spacious, open-concept entry. Come in, enjoy the huge great room with soaring, custom waffled high ceilings, and featuring a double- sided natural gas fireplace, expansive windows, overlooking the stunning, professionally landscaped backyard. The kitchen/dining area is graced with leathered granite counters, under and in cabinet lighting, high-end, upgraded stainless appliances including built-in fridge and freezer, gas stovetop, built-in oven, & convection microwave. The spacious island is an ideal gathering place for friends & family, with a dream kitchen work space that will inspire any gourmet chef. Main floor laundry, mud room, & powder room lead the hallway to the two finished 2-car garages, (one is heated) with bright, natural light. The primary suite has a stunning bath with steam shower, custom walk-in closet & another double-sided gas fireplace. Two other large bedrooms & a 4pc main bath complete the grandiose main floor living space. Walk down the wide staircase to an expansive theatre room with full home sound, private bar area & a huge rec-room with patio doors that lead out to a walk-up to the pool area designed for entertaining. There are two legal basement bedrooms, a 3pc bath & an abundance of storage. The yard is an oasis you will enjoy for years, 16'x32' in- ground salt pool with large surrounding patio area & hardscaping to provide great privacy. The grounds are maintained with a full irrigation system & there is a manual natural gas generator. (id:12178)
20 Mccann Street
Guelph, Ontario
Beautifully designed, and built by Fusion in 2017 with a very nice size (1660 sq ft) for a family. Property has proximity to a park and a walking distance to a public school (Arbour Vista Public School). Kitchen has a dining area and a pantry. Laundry room is conviently located in the 2nd floor. **** EXTRAS **** Located in proximity to a public school (Arbour Vista Public School), and Jubilee Park and trails. Tenancy is until May 31, 2024 and can take over tenancy if needed (wanted). (id:12178)
16 Guthrie Lane
Guelph/eramosa, Ontario
~VIRTUAL TOUR~Bright and stylish, this 3 bedroom 3 bathroom CONDO townhome offers a luxurious and functional space. Constructed at the top of the ridge, with sunset views, this unit has tons of space for entertaining the whole family. 2 CAR GARAGE with storage area built-in is ideal for bikes and toys. Once inside, the spacious foyer area with closet gives guests an airy feel and access to the garage. Upstairs on the main floor you are greeted with 9' ceilings and warm hardwood floors throughout the entire level and a custom kitchen design including walk-in pantry and abutting dining or play area. A huge and flexible 29' X 13' great room can be used for a more formal diningroom and spacious sitting, or multiple seating areas for entertaining-even enough room for a grand piano! The rear walkout on this level leads to a finished patio with stone retaining wall and treed property behind for exceptional privacy. For those working from home, there is a dedicated main floor work/study space or perhaps an alternate play area for children. Upstairs, the oversized primary bedroom enjoys views to the west. It boasts two walk-in closets and a luxurious 3 piece ensuite bathroom with grand tiled shower. The remaining 2 bedrooms are generous-sized and share the uses of the main 4 pcs bathroom. For convenience and ease, the laundry closet with full-sized washer & dryer is located on this level. This unit was customized for the Rockwood Ridge developer with plenty of upgrades and storage space throughout. The Lock and Leave lifestyle that condo living provides is perfect for those looking to travel or avoid outdoor maintenance. The townhome offers a combination of convenience, style and functionality. (id:12178)
72 Mussen Street
Guelph, Ontario
Warm and inviting three-bedroom Freehold Townhome with 2 1/2 baths, an oversized single-car garage offering convenient access to the rear yard, and additional parking for two vehicles in the driveway. Step outside and embrace the outdoors on a spacious, two-tiered deck overlooking a serene conservation area that leads to Guelph Lake, creating an ideal setting for relaxation and entertainment in a private and tranquil environment. The kitchen features charming white cabinetry, Quartz counters and modern stainless steel appliances, adding style and functionality to this lovely home. Large primary bedroom. It has a sizeable w/i closet and ensuite with a glass shower and separate soaker tub. There are two other spacious bathrooms and a convenient 2nd-floor laundry. (id:12178)
400 Wilson Street
Guelph/eramosa, Ontario
Welcome to this eclectic 4+ bedroom home, situated on the banks of the Eramosa River and set upon a huge pie-shaped lot with western exposure in the quiet village of Eden Mills. South-facing great room and a large eat-in kitchen. This is the ultimate spot for nature lovers, as you can enjoy your morning cup while listening to the soothing sounds of the river or birds chirping, spot the many animals that pay a visit to this part of the county, or catch those gorgeous Ontario sunsets over the trees. Eden Mills is home to the annual Writer's Festival, an event that brings together young and old, which showcases Canadian authors and their works! If you are looking for a project where you can explore your ideas, and truly ""create"" a place to call your own, or if you are looking for a project that can be transformed into a wonderful home/studio/office, this might be the place for you! Potential is not just a word here, it is reality! (id:12178)
62 Skinner Drive
Guelph, Ontario
A stunning 3 bed + 3 bath bathroom townhome in a friendly neighbourhood. Open concept floor plan on main floor that floods the house with natural light. Laminate floors on main floor. Modern Kitchen with stainless steel appliances, granite counters, built-in microwave & breakfast bar. The second floor boasts master bedroom with walk-in closet, and a 3-piece ensuite with an oversized glass shower, plus two more bright bedrooms, another 4pc bathroom & laundry. Close to HWY 7, schools, parks, trails and all local amenities. Extra deep premium lot. Some pictures are digitally staged. **** EXTRAS **** Stainless steel fridge, stove, dishwasher and built-in microwave. Washer and dryer. All ELFs and window coverings. GDO with 1 remote (id:12178)
84 Mccann Street
Guelph, Ontario
This stunning two storey boasts over 4,000SQFT of above grade living space with additional space on the walk-out deck overlooking green space and a fully finished walk-out basement. This home features 4 bedrooms, 4.5 bathrooms and has in-law capability in the basement for multi-generational families. This home features grand principal rooms, coffered ceilings in the living room and staircase, hardwood floors, two gas fireplaces, a gourmet kitchen with elegant white cabinetry and a huge island with seating. The primary bedroom faces green space out the back, has a beautiful 5pc ensuite bathroom, laundry, and walk-in closet. The covered walk-out deck is the perfect spot to lounge and entertain, with a fireplace/TV seating area and built-in BBQ outdoor kitchen area - this is where you'll spend most summer nights. Below is an additional entertaining space with a covered, poured concrete pad, fire pit and fully fenced in with mature greenery and trees giving you plenty of privacy. **** EXTRAS **** Directions to Property: Victoria Road S to MacAlister Boulevard, turn right onto McCann Street and property on left hand side. (id:12178)
11 Somerset Glen
Guelph, Ontario
Welcome to Somerset Glen, a highly desired enclave of upscale freehold townhomes nestled within an adult lifestyle community, bordered by picturesque conservation lands boasting winding trails and lush forests. This well maintained bungaloft exudes pride of ownership at every turn. Step onto the private front porch, offering ample space for a complete patio set. As you enter into the main foyer and find a large formal dining room. The main floor master bedroom is conveniently situated next to an oversized main bathroom, including, a soaker tub, separate shower, and linen closet. The living room, bathed in natural light from the large windows, seamlessly transitions to a covered rear porch overlooking the landscaped fully fenced yard with patio. Upstairs, the loft area offers a second bedroom, a comfortable sitting room/den with a skylight, and a 4-piece bathroom. The fully finished basement boasts a spacious Rec Room, a Den, Laundry Room, a convenient 2-piece bathroom (rough in for shower) and plenty of storage. A monthly association fee covers lawn maintenance, snow removal up to your front door, and grants full access to the community centre, complete with a library, pool table, games room, party room, and kitchen facilities. Updates to unit include: front porch resurfaced (July 2023), new roof shingles (~2022) and newer driveway (August 2023). Conveniently located within walking distance to amenities such as grocery shopping, a gym, bank, restaurants, and public transit, Somerset Glen offers an unparalleled combination of luxury, convenience, and community living. Call to view. (id:12178)
104 Elizabeth Street Unit# 8
Guelph, Ontario
Step into this newly renovated two-bedroom apartment in a professionally managed building. This 700 sq ft gem offers a brand new four piece bathroom, as well as a brand new kitchen, complete with all-new appliances, and in-suite laundry. The bedrooms provide ample space for a home office or extra living area. Enjoy natural light and tree-lined views from large windows. Abundant closet space ensures ample storage. Only a short 10-minute walk to parks, trails, schools, and a vibrant community. Conveniently located near amenities and a quick 2-minute drive to downtown. (id:12178)
17 Kay Crescent Unit# 211
Guelph, Ontario
Welcome to 211-17 Kay Crescent, where modern comfort meets accessible living in Guelph! This stunning 2-bedroom, 2-bathroom condo is nestled in a desirable location, offering both convenience and luxury. Step into this thoughtfully designed space and discover a seamless blend of functionality and style. The open-concept layout provides a spacious living area, perfect for entertaining guests or relaxing after a long day. Large windows flood the space with natural light, creating a warm and inviting ambiance throughout. Step out on to your own private balcony to enjoy your morning coffee or summer cocktails. The kitchen boasts sleek countertops, stainless steel appliances, and ample storage, making meal prep a breeze & enjoy the 3 seater breakfast bar. The primary bedroom is complete with closet and an ensuite bathroom for added privacy and convenience. A second bedroom offers versatility, ideal for guests, a home office, or additional living space to suit your needs. One of the highlights of this condo is its built-in accessibility feature ensuring ease of mobility and comfort for residents of all abilities with wider doorways being carefully considered to enhance your everyday living experience. One parking spot is owned and deeded so you'll never have to worry about finding a spot to park. Condo amenities include a gym, garbage removal, and a party room located at 25 Kay which is accessible for use by 17 Kay residents. Located in a sought-after Guelph location, this condo offers proximity to a wealth of amenities, including shops, restaurants, parks, schools and more. With easy access to transportation routes, commuting is a breeze, whether you're heading downtown or exploring the scenic beauty of the region. (id:12178)
84 Mccann Street
Guelph, Ontario
This executive, Fusion built family home is filled with opulence - absolutely move-in ready and featuring countless upgrades throughout and backing on to conservation land. This stunning two-storey boasts over 4,000 sq ft of above grade living space, and is inundated with plenty of natural light throughout. Backing onto a rear green space, the feeling of nature is seamlessly welcomed indoors. This home offers 5 bedrooms, 5.5 bathrooms, and has in-law capability in the basement for multi-generational families. The gourmet kitchen features stainless steel appliances, plenty of elegant white cabinetry, and a huge island with seating. There are grand principal rooms and sophisticated elements, like coffered ceilings in the living room and upper hallway, a wide split-staircase, high ceilings, pot lights, hardwood floors throughout most of the main level, and gas fireplace. The primary bedroom upstairs faces the rear green wall of trees, offering the utmost privacy, and has a beautiful 5pc ensuite bathroom, its own laundry, and walk-in closet. The other bedrooms upstairs are sizeable as well, and have their own respective Jack and Jill or ensuite bathrooms. The spacious, fully finished basement area with walkout offers so many potential options. The upper covered deck area is the perfect spot to lounge and entertain, with a fireplace/TV wall, seating area and built-in outdoor kitchen/BBQ area - this is where you'll spend most summer nights. Below is an additional entertaining space with a stone, gas-fired fire pit, and concrete patio. Tons of room to park vehicles and store tools/equipment in the garage as well. So much space for everyone. This home is close parks, great schools, easy access to HWY 6, and all of the modern amenities the south end of Guelph has to offer. (id:12178)

