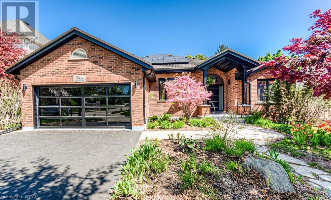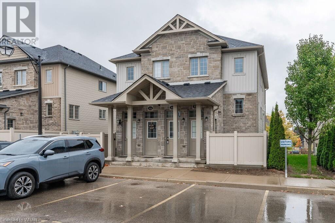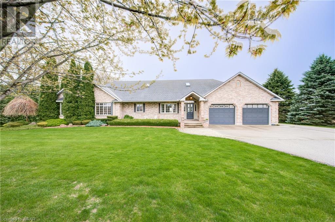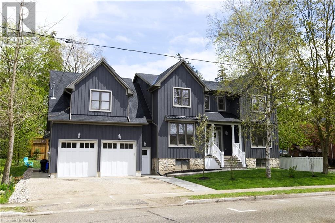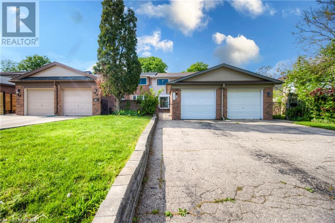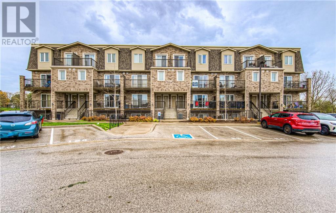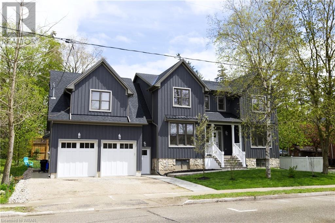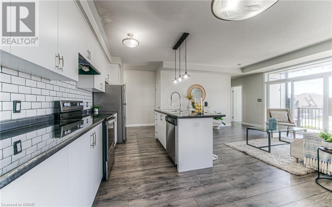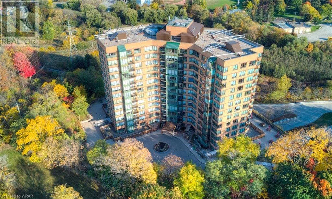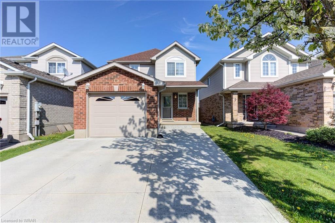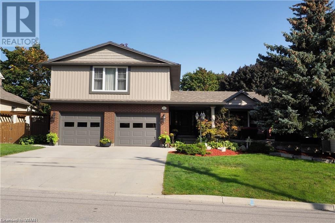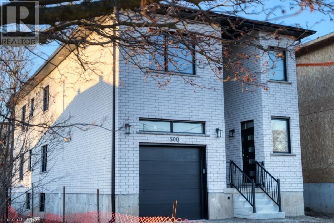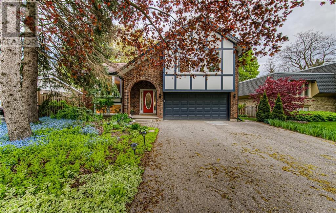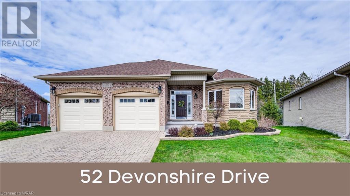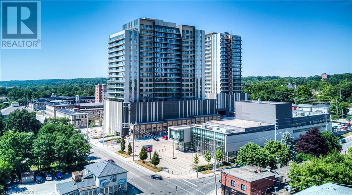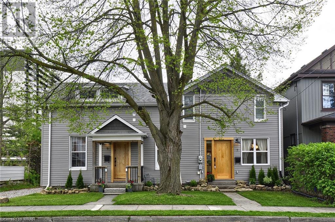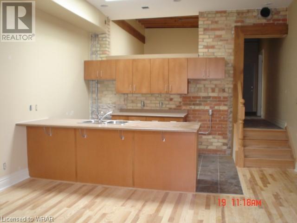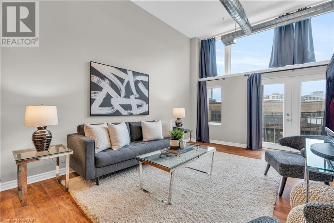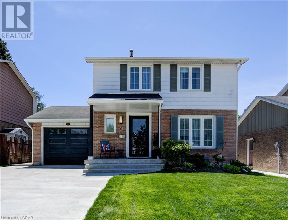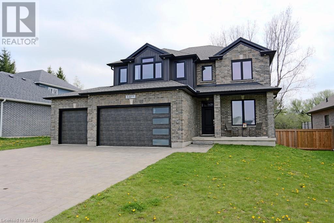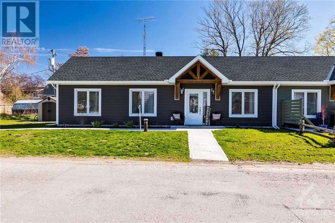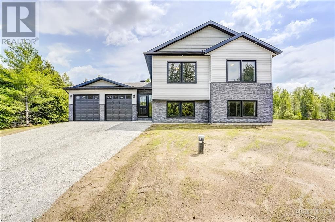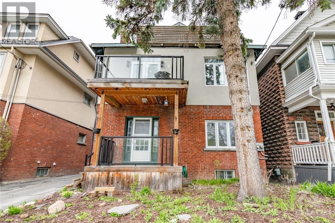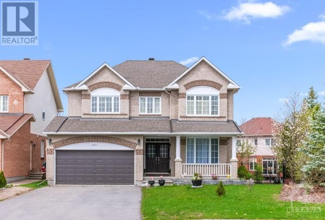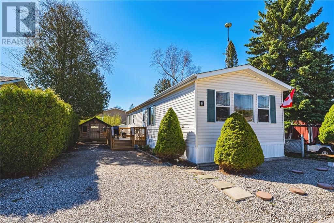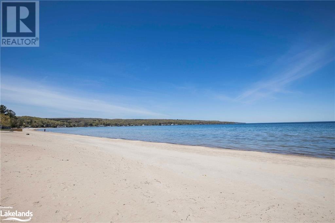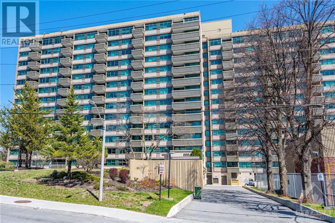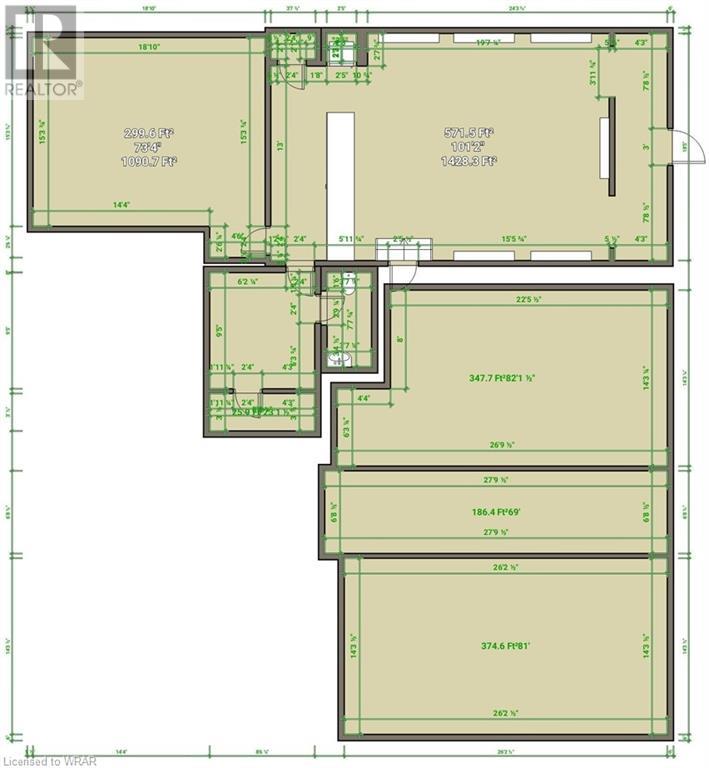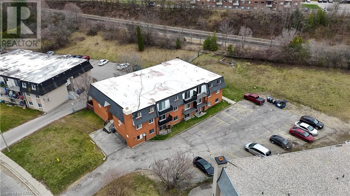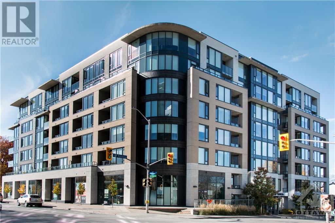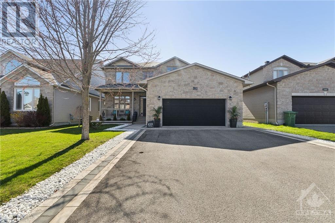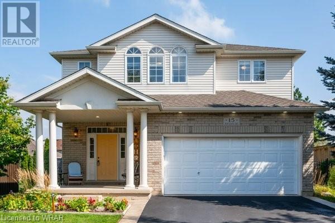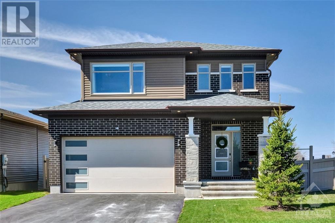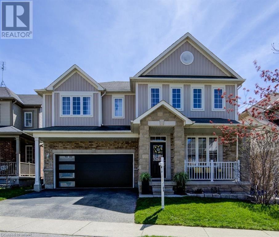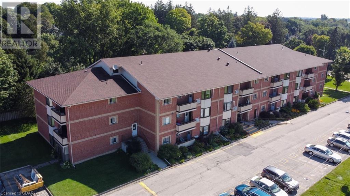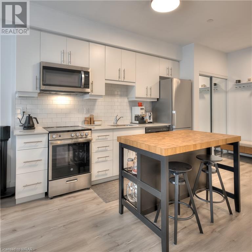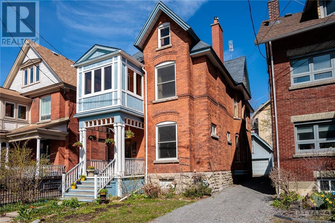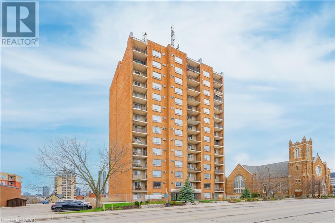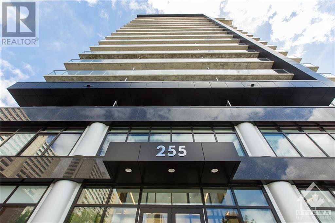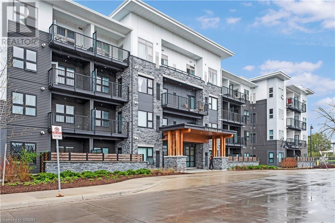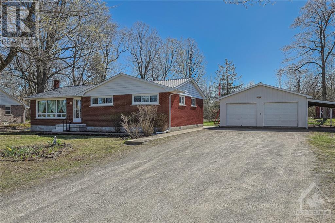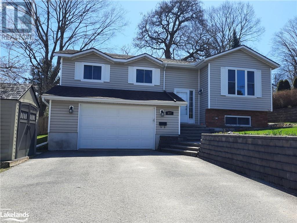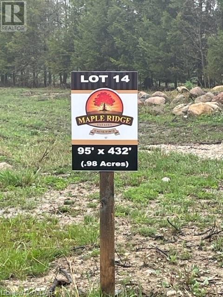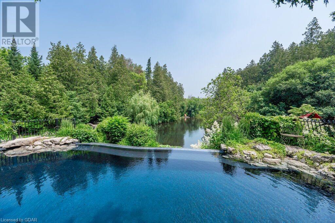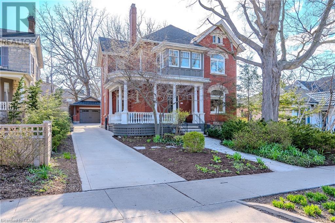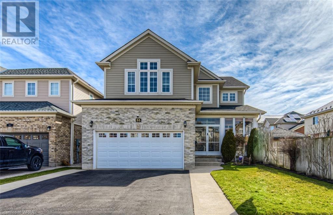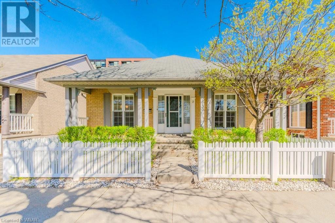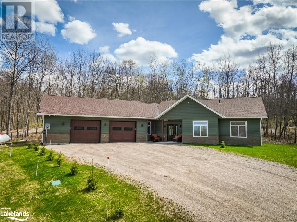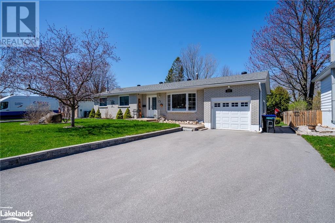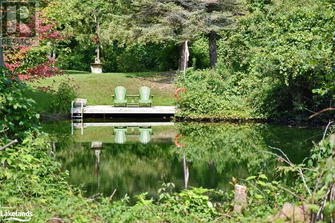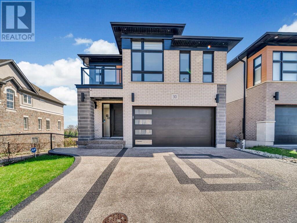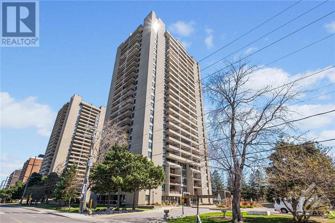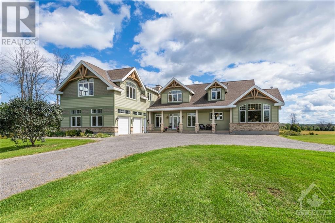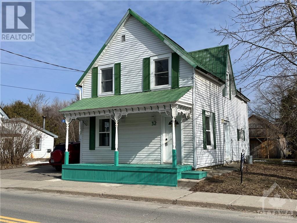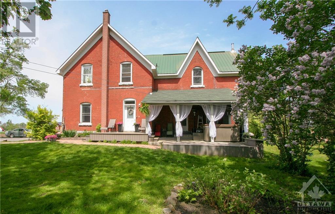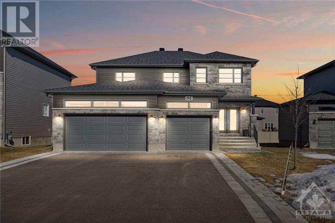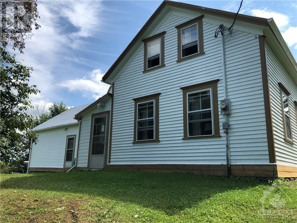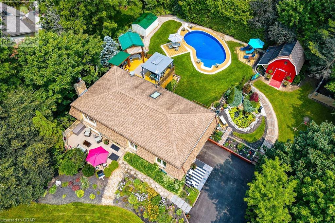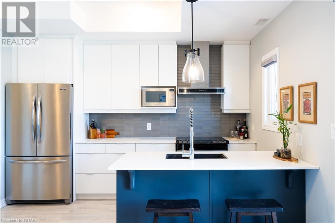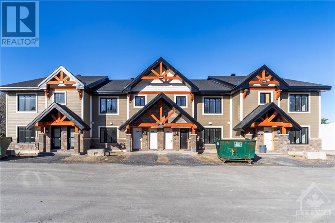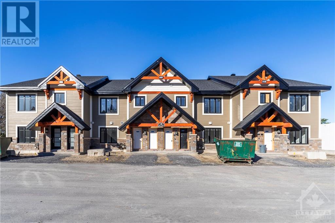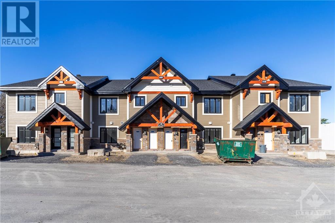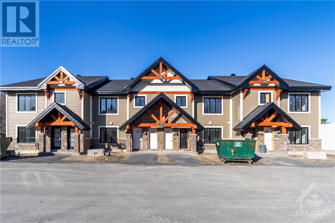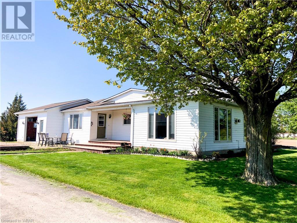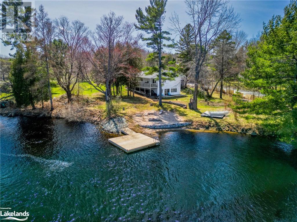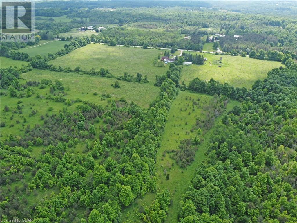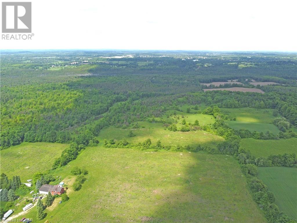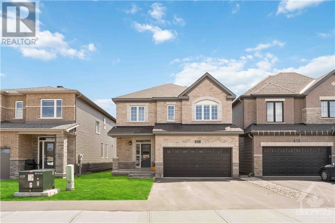Ontario Real Estate - Buying & Selling
Buying? (Self Serve)
We have thousands of Ontario properties for sale listed below. Use our powerful ‘Search/Filter Results’ button below to find your dream property. When you find one, simply complete the contact form found on the listing.
Buying? (Assisted)
Looking for something specific? Prefer assistance by a qualified local agent? No problem, complete our ‘Buyer’s Profile’ form and Red and White Realty™ will start a detailed search for you.
Selling Your Property?
List your home with Red and White Realty™ and get Sold! Get top dollar for your home with award winning service. Complete our ‘Seller’s Profile’ form to send us details about your property for sale.
"We are at your side each step of the way."
LOADING
7 South Street
Spencerville, Ontario
Welcome to 7 South Street! This stunning, custom-built semi-detached home by Lockwood Brothers Construction is your gateway to contemporary living in charming Spencerville. Step inside and be greeted by high-end finishes throughout, that elevate your everyday living. The gourmet kitchen boasts stunning granite countertops, perfect for preparing culinary delights, while the well-designed floorplan maximizes functionality. The primary bedroom suite is complete with a spacious walk in closet, and private ensuite bathroom. Don't miss your chance to own this exquisite semi-detached home! Steps away from amenities in town, including the South Nation River, and walking trails, perfect for nature enthusiasts and outdoor adventurers.! Minutes to the 416. Don't miss your chance to own this exquisite semi-detached home! Book your private viewing today! (id:12178)
Lot 60 9th Line Road
Beckwith, Ontario
*This house/building is not built or is under construction. Images of a similar model are provided* Top Selling Jackson Homes model with 3 bedrooms, 2 baths split entryway with stone exterior to be built on stunning 1 acre, treed lot just minutes from Carleton Place, and an easy commute to the city. Enjoy the open concept design in living area /dining /kitchen area with custom kitchen with granite counters and backsplash from Laurysen . Generous bedrooms, with the Master featuring a full 4pc ensuite with custom tub and ceramics. Ceramic in baths, kitchen and entry. Large entry/foyer with inside garage entry , and door to backyard/deck. Attached double car garage(20x 20) The lower level awaits your own personal design ideas for future living space, includes drywall and 1 coat of mud. The Buyer can choose all their own custom finishing with our own design team. All on a full ICF foundation! Also includes : 9ft ceilings in basement and central air conditioning! Call today! (id:12178)
47 Rosebery Avenue
Ottawa, Ontario
The investment you have been waiting for! An entry level duplex, fully occupied at market value with pleasant tenants, tons of room for investment growth in time with a huge lot & R3P zoning. It gets better: an unbeatable location, end of a quiet cul de sac & fronting the stunning Central Park in the heart of The Glebe | Apt 1 [one floor]: 3 bed, 1 bath | Apt 2 [two floors]: 4 bdrms, 2 full bathrooms | Basement has connections for 2x washer/dryer, and is unfinished. Now to get to the exciting part: the development potential. Preliminary conversations with the City have revealed the potential for either of the following options: 1] dig out the basement to add an additional unit [side entrance already in place]; 2] build a double car garage with a 2-bed apartment above. Significant development is set to occur in the area over the next few years, great chance to purchase, let the land grow in value & re-sell or expand on highest/best use. Buyer due diligence. (id:12178)
2947 Shadow Hill Crescent
Ottawa, Ontario
Beautiful upgraded 4 bedroom home, spacious family room with gas fireplace, formal dining room, upgraded quartz kitchen with ample cupboard space. Huge main bedroom with walk-in closet and 4-piece washroom featuring a jaquzzie. Hardwood and ceramic floors throughout, upgraded light fixtures, freshly painted, finished lower level with new carpet, large recreational room and storage area with a rough in washroom. Premium pie shaped lot professionally landscaped with interlock walk and lots of perennials and shrubs. New roof (2019), new furnace (2018), new shed and much more! Walk to all amenities, call today! (id:12178)
6 Elm Street Pvt Street
Puslinch, Ontario
Introducing 6 Elm Street, nestled within the coveted Mini Lakes Condominium Community. This charming residence invites you to embrace a lifestyle of comfort and community amidst its tranquil surroundings. Step into the inviting living room, bathed in natural light streaming through the large windows, offering a warm ambiance for relaxation and entertainment. The open concept design seamlessly integrates the kitchen, dining, and living areas, fostering effortless flow and connectivity. This cozy abode features two bedrooms, providing ample space for guests and storage. Outside, discover a haven of tranquility with low-maintenance stone landscaping, providing a picturesque backdrop for outdoor gatherings and leisurely moments. The spacious deck beckons with ample seating area, perfect for al fresco dining or simply unwinding. Recent updates enhance the allure of this home, ensuring both comfort and peace of mind. Brand-new water heater (2022) and a stackable laundry unit (2023). Safety is prioritized with new smoke alarms & CO2 detectors (2023). The furnace and AC were serviced in 2023, accompanied by a thorough ductwork cleaning. Adding a touch of modern elegance, new vinyl flooring (2022), complemented by a 20 x 8 pressure-treated deck and railings (2022). Additional amenities abound within Mini Lakes, including an outdoor heated pool, a welcoming party room, organized community events, garden allotments, a library, and the convenience of an onsite property manager. Embrace a lifestyle of ease and community at 6 Elm Street, where every detail is thoughtfully curated to enhance your living experience. (id:12178)
102 Centre Beach Road
Tiny, Ontario
With this amazing Thunder Bay Beach waterfront, you are not only purchasing a beach property, you are purchasing a community, a lifestyle and family memories for generations to come. This adorable, open concept, 3 plus 2 bedroom cottage, has been tastefully upgraded throughout the years. Features include panoramic views and stunning sunsets over Thunder Bay Beach from all principle rooms, spacious eat in kitchen, living room with cozy fireplace, dining area with walk out to large wrap around deck with an abundance of entertaining space and staircase leading directly to sandy beach. The bonus feature is the accessory guest house providing ample room for extended family. Stunning sunsets, sandy beach, boating, swimming in the clean fresh water of Georgian Bay, community activities for the young and mature (tennis, baseball etc.) and a community restaurant. A true recreational oasis. Property is being sold turn key, just bring your summer clothing. Look no further! (id:12178)
555 Brittany Drive Unit#508
Ottawa, Ontario
Welcome to ALL-INCLUSIVE urban living in Viscount Alexander Park! This affordable East-Facing 1 bedroom plus den has been occupied and cared for by the same owner for 50 years! Formerly a 2 bedroom that can be easily and inexpensively converted back. This condo offers lots of potential for the new owner to update and renovate the space to their liking. This unit faces the community courtyard making the balcony a perfect place for your morning coffee. All utilities included in to condo fees (heat, water and electricity). Building amenities include a fitness centre, saunas, outdoor pool, party room, shared laundry and free visitor parking. 1 underground parking space included. Amazing location with quick access to LaCite Collegiale, The Montfort Hospital, Aviation Parkway, Transit, Ottawa River & Trails. Great value and opportunity! (id:12178)
22 Queen Street W
Cambridge, Ontario
2000 sq feet downtown Hespeler available immediately. Space is divisible into three separate units or all as one unit. Many options for this retail space. Lots of parking on the street and public lot across the road. Tenants pay utilities, no TMI here. See floorplan for unit breakdown if interested in a smaller space the landlord will consider splitting it up. (id:12178)
267 Clyde Road
Cambridge, Ontario
18 unit apartment building in North Galt. 11-2 bedrooms, 6-1 bedrooms, and one bacheler unit. New roof in 2023, newere boiler. Great rental property with lots of potential, lots of parking, close to all amenities and transportation routes. (id:12178)
360 Patricia Avenue Unit#512
Ottawa, Ontario
Welcome to 360 Patricia - steps from everything Westboro has to offer! This rarely available unit is one of the largest 1 bedroom floor plans in the building (approx. 735sqft+balcony as per builder floor plan). Enjoy the modern sleek design of the open concept kitchen, stainless steel appliances, under mount sink, island, panelled dishwasher, quartz counters and a nook to accommodate a table. The living room+study area shines with floor to ceiling south west facing windows, and 9ft ceilings. To complete the unit, the large bedroom can handle your king bed with room to spare - offering private west views. Amenities: Rooftop Terrace with amazing views, patio furniture & BBQ, fitness room, sauna, bicycle tune up station, yoga room, pet grooming station, theatre, large Party Room with kitchen accessing the courtyard. Underground parking, storage locker and bicycle locker included. (id:12178)
426 Mercury Street
Clarence-Rockland, Ontario
Welcome to your dream home at 426 Mercury St, Clarence Rockland! This exquisite home offers unparalleled luxury and comfort. With 5 beds, 4 baths, and a spacious double garage, every detail of this home has been meticulously crafted for the discerning buyer. Step inside to discover hardwood and ceramic flooring throughout the main and upper levels, creating a seamless flow of elegance. The gourmet kitchen features stunning granite countertops, stainless steel appliances, and a gas stove, perfect for culinary enthusiasts. Recent updates have transformed the outdoor space into a private oasis, complete with a picturesque 3-tier deck, lower patio landscaping, and PVC fencing. Plus, enjoy the convenience of a newly expanded driveway, providing additional parking. The smart home security system controls the garage door, unlocks the front door, and controls exterior lights remotely. This home offers the perfect blend of functionality and sophistication. (id:12178)
15 Snow Goose Crescent
Elmira, Ontario
Welcome to 15 Snow Goose, a beautiful 4 bedroom, 3 bathroom home that backs onto greenspace in the charming town of Elmira. Home features 9 ft ceilings, a spacious front foyer, an open concept living/dining room with a cozy gas fireplace, hardwood floors throughout the main floor. The kitchen boasts a spacious layout with a centre island and ample cupboard space, as well as large windows & a french door leading to a stunning deck & fully fenced yard. Additionally, there is a main floor laundry with a mudroom & access to the garage. Upstairs, you will find 4 bedrooms, including a primary bedroom complete with an ensuite, whirlpool tub, and walk-in closet. The unfinished basement has a rough-in bathroom, providing potential for additional living space. Outside, enjoy the large double door walkout to a 16 x 16 stone patio, perfect for relaxing in your private backyard overlooking the green space and pond. 8 x 10 shed is also included with the property. Roof replaced: 2019, Furnace 2017. Private side door entrance to the unfinished basement. (id:12178)
635 Ruby Street
Clarence-Rockland, Ontario
WOW!! This one checks off all the boxes and then some. Gorgeous 5 year old home in popular Morris Village has all the bells and whistles AND backs onto the new Alain Potvin park!! The open concept main floor is flooded in natural light and offers high end finishes throughout the upgraded kitchen, dining and living areas. Work from home?? No problem: the main floor also boasts a separate den. Upstairs, you'll fall in love with the primary retreat with it's gigantic closet and oh so inviting spa like ensuite bath. Three more very generously sized bedrooms and full bath complete this level. Need even MORE space? Then simply step on down to the beautifully fully finished basement complete with bathroom, recreation room +++ and still tons of storage. This stunning home sits on a premium fully fenced corner lot and the backyard is ready for great summer fun with it's large deck and patio. Great home, great location, great community...it's just missing you! (id:12178)
159 Dolman Street
Breslau, Ontario
ABSOLUTELY STUNNING Family Home, located in one of the most desirable communities of Breslau.This 4 BEDS, 3 BATH home, features a blend of Luxury&Comfort and it's loaded with lot's of Upgrades and Features, perfect for your large, or growing family.Enjoy life in a small town with the convenience of city amenities and access to the 401, Kitchener, Waterloo, Cambridge,Guelph and the Regional International Airport and a Future GO TRAIN STATION. The curb appeal displays a classic design w. Brick and Stone accents, a 2.5 Garage and Double wide Driveway, enough space for 4+ vehicles. Step inside and be WOW'd! A well-designed layout with no wasted space featuring 9 ft Ceilings ,Hardwood&Tile flooring throughout, big bright Windows & elegant lighting. The Entryway features a lovely Home Office w. plenty of natural light, a 2Pc Bath conveniently tucked away, and the Hall Closet.Down the hall is a Large Formal Dining Rm w. beautiful Coffered Ceiling detail.The Main Floor opens up to an incredible,Custom Chef's dream Kitchen with Luxurious Quartz Counters & Backsplash, High-end SS Appliances, massive Island with Breakfast Bar, Butler Pantry ,Vine Fridge.A luxurious Family Room with soaring 18 ft Ceiling, complete with a Gas Fireplace, Accent Walls and Chandelier, this space is a true masterpiece. A walk out through Oversized Patio Doors, lead you to the concrete Patio with BBQ hookup and Fenced yard out back perfect for those summer get togethers.The Staircase&Upper Hallway look over the Great Room for a very dramatic effect. The Upper Level of this home features 4 LARGE BEDROOMS,Walk in closets, and 2 ENSUITES .A massive Master Bed features Double Doors, natural light, Lg walk-in and 5Pc Ensuite. The Laundry Rm is on this level also.Access your Insulated Garage w. one side being TANDEM, perfect for parking vehicles front to back or a Workshop/Storage. Downstairs there's a massive Basement with open layout, ideal for any future space needs, a Cold Room and plenty of Storage. (id:12178)
497 Birmingham Street W Unit# 203
Mount Forest, Ontario
Welcome to Unit 203 at 497 Birmingham Street!! This bright and spacious 2 bedroom second level condo unit offers 1100 sq.ft. of beautiful living space. This carpet free end unit offers lots of natural light and the private balcony is the ideal space for relaxing. Building amenities include a new intercom, secured entrance system, assigned parking with ample visitor parking, party room, elevator, mail delivery and more. This quiet, well maintained building is a must see for those looking for that carefree lifestyle. All this situated in the growing community of Mount Forest, where you benefit from a great local hospital, nearby recreational facilities, local shopping, walking trails that are all only a few blocks away. Make the move to Mount Forest! (id:12178)
243 Northfield Drive E Unit# 204
Waterloo, Ontario
Enjoy stylish and practical living in this spacious and modern home. This unit has an open floor plan that brings together the living, dining, and kitchen areas into one smooth, welcoming space. The kitchen is equipped with stainless steel appliances quartz countertops, a butcher block island, and is enhanced with plenty of natural light. This better than new unit has been recently painted with upgraded lighting and beautiful window coverings. The comfort extends to the personal spaces, with a large walk-through closet offering extensive storage and convenience. Off the living room you can access your private balcony overlooking the well-maintained courtyard—ideal for quiet relaxation outdoors. The inclusion of a deeded underground parking space is a notable upgrade you will truly appreciate. Blackstone was designed to cater to all needs, with controlled entry, accessible features like elevators and ramps, and top-notch amenities. You will love to entertain on the terrace with a hot tub, stainless steel barbeques, a gas fire pit, loungers and dinettes. There is a fantastic co-work space, a contemporary party room, a fitness center, a dog washing station, bike storage, and visitors parking. Beyond the unit itself, Blackstone Condos offers a lifestyle of convenience and luxury. The building is home to several trendy commercial shops and restaurants, providing residents with ultimate convenience. The strategic location ensures quick access to the highway, the LRT, and a wide range of services and amenities. Affordable and boujee this property will be a breath of fresh air every time you come home! (id:12178)
39 Rosebery Avenue
Ottawa, Ontario
Large 3 story Glebe home looking out over Central Park West. Oversized two car garage with huge loft above. Family friendly cul-de-sac -- yes, you can play road hockey here! Formerly duplexed full brick Glebe home with relatively high basement (for age). Lots of options here: return to single family, update as duplex or even possibly increase density to triplex (R3P zoning) -- buyer to verify. Central Park West is a dog walking park, but also used by many for all the usual park activities. Yes, the future owner of this home has some work to do, but the potential is huge. Check out the floorplans - the home is much bigger than you think from the front - two story addition plus two story garage. Rosebery is west off Bank street, south of the Queensway. A hidden gem with massive potential. Bring your imagination. Dimensions of some rooms corrected May 7, 2024. (id:12178)
64 Benton Street Unit# 803
Kitchener, Ontario
Welcome to Urban living at its finest! Discover this sleek and recently updated 1-bedroom, 1-bathroom unit nestled at 64 Benton St, Kitchener, Unit 803. Boasting modern aesthetics and convenience, this residence offers a seamless blend of comfort and style. With a prime location close to downtown, residents enjoy easy access to vibrant city life, while also relishing in the tranquility of nearby walking trails and parks. Ideal for both work and play, this property is situated within reach of schools and shopping destinations. Plus, worry not about parking, as it includes a dedicated space for your vehicle. DOn't miss out on the opportunity to make this your urban sanctuary! (id:12178)
255 Bay Street Unit#110
Ottawa, Ontario
Welcome to The Bowery, where modern sophistication meets urban convenience in the heart of the city. This exquisite studio condo features hardwood floors, quartz counters, and stainless steel appliances, providing a luxurious living experience. Entertain in style with the party room featuring an outdoor patio and BBQ area, offering stunning panoramic views of the cityscape. Rejuvenate the indoor saltwater pool, on the private sundeck, or in the expansive sauna – the ultimate retreat after a long day or an intense workout in the fully equipped gym. For those who value productivity, our dedicated home office centre ensures a professional workspace at your fingertips. Out-of-town guests will feel right at home in one of our two guest suites. And all of this comes with remarkably low condo fees. Don't miss the chance to enjoy urban living, surrounded by shops, restaurants, and cafes. Discover why this modern studio is the perfect place to call home. (id:12178)
110 Fergus Avenue Unit# 331
Kitchener, Ontario
In a serene corner of the city and tucked away from the main street, your beautiful home awaits you! A rare mix of urban convenience and suburban environment, With almost 1,100 sq ft of functional and carpet-free living space, this 2 bedroom |2 full bathroom condo has an uncompromising layout, and along with an underground parking spot you're already off to a great start. Exquisite finishes include granite counter tops and stainless-steel appliances. The large open concept kitchen/dining/living room area flows seamlessly through a walkout patio door into your own large balcony that is 21'0 x 5'10, overlooking a beautifully landscaped and illuminated private courtyard. The primary bedroom boasts a walk-in closet, ensuite bathroom with a shower and its own patio door leading to the balcony. The spacious 2nd bedroom has ample closet space and a large window. In suite laundry adds convenience. Claim your piece of tranquility, away from traffic and relax with the views of the private courtyard, and common outdoor garden/sitting area/barbeque space. The condo fees include high speed internet and heat; and the ‘on demand’ hot water heater helps with added savings. Located just off the expressway with quick access to the 401, highway 8 and highway 7, this condo is a COMMUTER'S DREAM LOCATION. Huge windows allow the entire condo to dazzle with golden sunlight, making the expansive space feel attuned with nature. Within walking distance you will find, all major grocery stores, a large shopping mall (Fairview Park Mall), restaurants/dining, parks, trails, playgrounds, public and separate schools, public transit, churches, upcoming elementary school etc. Spotlessly clean and ready to move in, this condo offers a flexible close date. The building offers secured entrances, continuous video surveillance, a party room and visitor parking for added benefits. (id:12178)
11 Bay Road
Lombardy, Ontario
Welcome to 11 Bay Rd. Lombardy. A lovely red brick bungalow that features 3 bedrooms, 1 bath, family sized eat-in kitchen & a living room. The kitchen shows off oak cabinets, lots of counter space, all appliances included except stand up freezer. Coming in the back door from a deck into a spacious mud room with laundry and closet. Hardwood flooring through the living room, hallway, 3 bedrooms. All 3 bedrooms have generous double closets. This home also features a steel roof, double-detached garage with hydro, windows replaced in 2008, propane furnace replaced new in 2022/23 ( to be verified). Don't be disappointed and miss out on this home. (id:12178)
687 Bay Street
Midland, Ontario
Welcome to 687 Bay St. This home is ready for you to move into!! Large open area which includes your Kitchen, Dining Room and Living Room, plus 3 main level bedrooms!! The lower level has a large family room area with an extra bedroom for your guests. You could even turn this into a In-Law suite!! This is definitely a house you should check! (id:12178)
109 Paula Crescent
Kenilworth, Ontario
Build your Dream Home!! Rare One Acre building lot ready to go, in a newer country subdivision in the peaceful Hamlet of Kenilworth. This 95'x440' lot is situated at the end of a quiet cul-de-sac amid neighbouring custom homes. High speed internet available. Architectural guidelines are applicable for all new homes being proposed. (id:12178)
15 River Bluff Path
Rockwood, Ontario
Discover a hidden paradise that you'll only find once in a lifetime. Spanning 13 serene acres along the river's edge, this property offers an unparalleled escape into tranquility and peace, available every day of the year. It's not just a home but a private sanctuary, where solitude permeates every corner. Explore the grounds with its artistically themed outbuildings, each blending seamlessly with the pristine natural surroundings. The infinity pool, exquisitely located at the river’s edge, extends the water's reach, creating a breathtaking continuous stream of beauty. The residence itself boasts a spectacular family room with a stunning fireplace that offers unobstructed views up the river, ingeniously integrating the landscape into the home. The original log structure of the home features soaring ceilings and adds a touch of rustic elegance. Fully accessible, the barrier-free main floor is complemented by a second floor that hosts a theatre room/loft and two spacious bedrooms, creating a retreat that caters to both relaxation and entertainment. Envision stepping outside to the vibrant wildflowers and the river just moments away, perfect for a morning paddle in a canoe or kayak, or simply immersing in nature’s splendour. This property is more than just magical—it’s a once-in-a-lifetime sanctuary that could never be replicated. Here, your dream lifestyle awaits in a setting so unique and mesmerizing, it truly must be seen to be believed. Welcome to your paradise. (id:12178)
138 Dublin Street N
Guelph, Ontario
Welcome to 138 Dublin Street N, a remarkable century home nestled in Downtown Guelph. The wraparound porch invites you into this one-of-a-kind residence that seamlessly blends elegant charm with modern updates, offering immaculate details throughout. Beautiful stained-glass windows, a stunning front foyer with a detailed curved staircase, hardwood floors throughout, crown moulding, and soaring ceilings. The artistry in this home is second to none. As you first step inside, you are drawn to the gorgeous living and dining room featuring exquisite details of a century home, pocket doors, and a new electric fireplace. The main level boasts a functional layout including the family room that walks out to the front porch. Completely remodeled kitchen with thoughtfully designed custom Barzotti cabinetry, a spacious island, and new Viking/Miele appliances (including Viking 7 Series Refrigerator). The kitchen is complemented by a 2nd staircase to the upper level, access to the laundry/mudroom with tons of storage, two pantries, a 2pc bathroom, and entrance to the backyard oasis. Upstairs, the grand primary suite includes a custom walk-in closet and private ensuite, two additional bedrooms and a sunroom leading to the balcony. The third level offers a 4th bedroom and recreation space - perfect for relaxing, hobbies, yoga, and more. Outside, enjoy the private, low-maintenance backyard with a spacious deck, new gazebo, hot tub, and a detached garage with a 50 amp EV charging station. Tons of storage space on the lower level with the opportunity to add more living space. New air conditioning wall units throughout the home. Amazing shopping, cafes, and restaurants are just steps away. Enjoy the conveniences of the Downtown while still feeling like you have your own private retreat in the City. This truly unique home is a cherished gem in the Guelph landscape. Book your private showing today! (id:12178)
55 Southridge Drive
Kitchener, Ontario
PRESENTING DESIRABLE DOON VALLEY! Step into 55 Southridge Drive, Kitchener offering over 2800 square feet of meticulously crafted space. As you enter the grand two-storey foyer, you'll be enveloped in natural light streaming into the airy living and dining spaces, setting the stage for the rest of the main level. Indulge your culinary passions in the kitchen, adorned with sleek Granite countertops and abundant storage, seamlessly transitioning into a welcoming breakfast area. Open the garden sliders to access the deck, gazebo, and a convenient 12x12 garden shed with hydro, creating an outdoor retreat perfect for both relaxation and entertainment. Unwind in the family room, illuminated by the gentle flicker of the gas fireplace, or find productivity in the adjacent office space. A strategically placed laundry room and powder room on the main level add convenience to daily life. Ascend the staircase to discover tranquility in the 5 generously appointed bedrooms and 2.5 bathrooms, providing ample space for family and guests alike. The unfinished lower level presents an opportunity to customize and expand your living quarters to perfectly fit your lifestyle. This home boasts an array of notable features including a new roof 2015, a charming sunroom added in 2013, carpets in 2022, a chairlift installed in 2019, garage door opener, gas line for future BBQs, and luxurious 9-foot ceilings on the main floor, among other amenities. Nestled on a serene street, this residence enjoys a prime location close to schools, shopping centers, buses, and the 401 highway. (id:12178)
461 Columbia Street W Unit# 2
Waterloo, Ontario
Nestled in the highly sought-after Village on Clair Creek community, this spacious detached bungalow presents an exceptional opportunity in Waterloo, ready to be customized to suit your needs and taste. This bright, airy home features an open concept eat-in kitchen and living area, along with two bedrooms, two bathrooms, and laundry. The layout also offers convenient access to a private yard and a two-car garage. While this charming home is perfect for downsizers seeking the simplicity of main floor living, there's also a large finished basement with an additional bedroom and bathroom. This one-owner, well-cared-for home presents a blank canvas awaiting your personal touch. Its close proximity to Laurel Creek, University of Waterloo, YMCA, as well as an array of local restaurants and shops, make it an ideal location. Don't miss your chance to make this home your own! (id:12178)
571 Ski Hill Road
Powassan, Ontario
Welcome home to 571 Ski Hill Road in Nipissing, just minutes to the town of Powassan and HWY 11. Resting proud atop a gentle incline driveway with a direct view of Lake Nipissing in the distance, is your 2 year newly built custom home with all the amenities you need! Starting with the oversized, heated garage and workshop area with quiet garage door openers that also run on back up battery if the power goes out. Which you won't have to worry about because this home has a GenerLink already installed on the meter and ready for a generator plug in at a moments notice. Inside you will warm your toes on the radiant flooring throughout the entire house! Slab on grade construction allows for one floor living - no stairs! 3 Bedroom and 2 bathrooms is all you need to comfortably house your family and guests can stay in the sunroom with their own privacy door and access to the back patio. All day sunshine through the trees makes this back yard an oasis with interlocking brick patio, granite retaining wall, gardens, gazebo and effortless irrigation to keep everything nice and green. The open concept kitchen with modern granite coloured Whirlpool appliances, wooden cabinets to the ceiling and pull out drawers for ease of organization. Keep the conversation going with your company at the dining table or in the open living room and beautiful gas fireplace focal point. This home features a walk in pantry and storage closet across from each other. Closets have lights inside them and there is no shortage of storage space in this bungalow! (id:12178)
970 Howard Street
Midland, Ontario
Charming and meticulously maintained bungalow nestled in sought-after west end Midland. This 2-bedroom home boasts a unique split-level rear entry, providing the perfect opportunity for a convenient duplex or in-law suite, complete with a ready-to-use kitchenette in the basement. The main level's third bedroom has been transformed into a main floor laundry area but can easily revert to a third bedroom. Unwind in the inviting basement featuring a cozy gas fireplace or in the secluded backyard, pre-wired for a hot tub retreat. Recent upgrades include a brand-new roof installed in December 2023, a resurfaced driveway in 2022, a 4-season sunroom added in 2020, new hardwood floors, and nearly all windows replaced just 5 years ago. Conveniently situated close to schools, shopping, hospitals, and trails, this property promises both comfort and accessibility! (id:12178)
7842 36/37 Side Road
Nottawa, Ontario
Unique, private, treed 2.1 acre BUILDING LOT ON very desirable NOTTAWA SIDE ROAD W,, featuring swimmable spring (2) fed POND, BLACK ASH CREEK borders property to East and North, no immediate neighbours to North(agricultural use), South (horse paddocks) and East(forest)-CLEARVIEW TOWNSHIP advises subject property meets their requirement for building/septic permits, subject to NVCA approval. NVCA suggests PERMITS will be available upon application, FEELS LIKE BEING AT THE COTTAGE, small OFF-GRID CABIN INCLUDED,, paved Township road to entrance, close proximity to Oslerbrook G & CC, Osler Bluff, Blue Mtn, the Village & Collingwood-BUILD YOUR HOME HERE OR LIVE THE OFF GRID LIFE!! (id:12178)
30 Ridgemount Street
Kitchener, Ontario
Nestled on a premium lot, this exquisite home resides in the coveted Ormston community of Doon South. Welcome to 30 Ridgemount St, Kitchener! This charming 4+1-bedroom, 4+1-bathroom home is nestled in a peaceful neighborhood with a lot depth of 116 ft. The open concept layout of the home is enhanced by 9-foot ceilings, 8-foot tall doors, and large windows that allow natural light to flood the space. A stylish gas fireplace adds to the overall charm of the home. The cozy kitchen features modern appliances and ample cabinet space, making it perfect for culinary enthusiasts. $$$ spent on a custom-built bar and a wine rack. Extensive upgrades include an exposed concrete driveway and patio, a huge deck, a finished legal walk-out basement, pot lights, an electric fireplace, new ceramic tiles & engineered hardwood flooring that extends into a beautifully crafted hardwood staircase. Upstairs, you'll find 4 comfortable bedrooms, each offering plenty of closet space, an attached bathroom with all bedrooms, and serene views of the surrounding area. The primary bedroom boasts a sitting area, a walk-in closet, an ensuite bathroom and access to a private balcony for added convenience. The icing on the cake is the legal, 9-foot ceiling with 1 bed, 1 full bath city-approved legal walk-out basement apartment. It's perfect for extended family or as a rental, with a potential income of over $1800/month. Outside, the expansive backyard is a private oasis, complete with a huge deck and lush greenery, perfect for outdoor gatherings or enjoying a morning coffee in peace. Situated mere minutes from Highway 401, Conestoga College, expressways, and shopping destinations, schools, golf courses, walking trails & more. In summary, 30 Ridgemount St. offers not just a beautiful home but also a vibrant community with an array of amenities to enhance your quality of life. Don't miss out on the opportunity to make this charming property your new home! (id:12178)
1785 Frobisher Lane Unit#1103
Ottawa, Ontario
Location location location!Welcome to this beautifully renovated gem,offering a breathtaking view of the Ottawa River!This 2-bedroom condo has been completely updated throughout. Located in a prime area, it offers exceptional convenience with quick access to the highway and Riverside and General Hospitals. Getting around is easy with OC Transpo just a short walk away and the LRT only two stops from your location, ensuring the entire city is within reach.For those who enjoy an active lifestyle, you’ll love the nearby bike paths and parks, providing ample opportunities for outdoor activities. Inside, you'll find modern amenities and stylish finishes throughout. The kitchen features quartz countertops and newer appliances, creating an ideal space for cooking and entertaining.The bathroom complements the kitchen with matching quartz countertops and stylish ceramic flooring.This move-in-ready property blends comfort, style, and a premium location.Don't miss the opportunity to make it yours! (id:12178)
2659 River Road
Manotick, Ontario
Discover a haven of warmth and elegance! From the moment you enter, you'll experience the timeless charm of stone wall accents and wood-vaulted cathedral ceilings. The heart of the home is the great room, where floor-to-ceiling windows frame panoramic views of the surrounding countryside. Whether it's cozy evenings by the fireplace or lively gatherings with loved ones, this versatile living area provides the perfect backdrop for friends and family bonding. Entertain in style in the formal dining room, where families can come together to share meals and create cherished memories. The gourmet kitchen is a true masterpiece, equipped with Viking Pro appliances and ample counter space. The family eating area opens onto the deck, providing a seamless transition for outdoor dining. With multiple bedrooms, sitting rooms, and ensuite bathrooms, there's plenty of room for everyone. Don't miss your chance to experience the multi-generational living experience in this exquisite property. (id:12178)
32 Water Street
Oxford Mills, Ontario
OPEN HOUSE MAY 5 2-4 PM. Welcome to this charming 4-bedroom, 2-full-bathroom home nestled in the wonderful hamlet of Oxford Mills! The home is walking distance to the public school and a quick drive to Kemptville.The main floor bedroom, living room and bathroom (separate entrance) can serve as a versatile in-law suite, a convenient home office, or an inviting space for guests.Upon entering, you'll immediately appreciate the recent upgrades that have given this residence a fresh new look. The kitchen has been completely revamped, complete with brand-new appliances, sleek countertops, and ample storage space. Throughout the entire home, new paint and flooring have been thoughtfully applied, resulting in a clean and inviting canvas. The neutral color scheme sets the stage for effortless personalization to suit your unique style. Oxford Mills has a strong community base with activities throughout the year. The home is an easy commute to Ottawa/Brockville. 24 hour irrevocable on offers (id:12178)
13335 County 9 Road
Chesterville, Ontario
WOW!! There's SO MUCH SPACE in this freshly renovated 5 bed century home! Follow the laneway to your private oasis! This home welcomes you with tall ceilings, a spacious living room with wood pellet stove, and a large and updated kitchen with island and seats for 4! There is a walk-in pantry and adorable coffee station leading to the massive dining room, which is ready for your all family and friends! Looking for an IN-LAW SUITE on the main level? This an awesome MULTIGENERATIONAL home. Enjoy a second living room, half bath and main floor laundry as well! Upstairs you will find 4 bedrooms, another full bathroom. A portion of the basement has been partially finished into a rec room and den, which is the perfect hideout for the kids! But there is more - this home has had some important recent upgrades including all electrical and some plumbing, 2 propane furnaces and pellet stove, a new kitchen and updated flooring throughout the main level. Come and see this one of a kind home! (id:12178)
524 Lucent Street
Russell, Ontario
Welcome to this exquisite 5-bed, 3.5-bath single home that epitomizes comfort and modern living. This home is equipped with the state of the art, CONTROL4 HOME AUTOMATION SYSTEM and built-in SPEAKERS throughout. As you step inside, you’re greeted by hardwood floors sprawling through the open-concept layout; connecting each space seamlessly. The main floor Hosts a stunning kitchen, dining and a great room blended in perfect harmony. The kitchen features top-of-the-line stainless steel appliances quartz counter tops, and ample cabinetry. Upstairs, the master suite offers a spacious retreat with a 5-piece ensuite. Three additional bedrooms provide versatility, each with Walk-in Closets. A second-floor laundry room and full bathroom complete this level. The lower level expands the living space with a Rec room, extra bedroom, and a full bathroom. Outside, enjoy the expansive lot and three-car garage. Close proximity to schools, recreational facilities, and nature trails. (id:12178)
6445 Prince Of Wales Drive
North Gower, Ontario
Charming , rustic century country home with original wood floors sitting on 2.65 acres surrounded by farmland & corn fields. Short proximity to North Gower, Manotick & Barrhaven. Loaded w/character & charm. Main level features a living room, parlor w/woodstove and a large country style eating area off the kitchen. Adjoining large workshop/laundry room with a loft awaiting your personal touches. Double staircases lead to the second level which features 3 bedrooms and a 3pc bath. Enjoy your own apple trees & a fabulous lot with an open grass field and plenty of storage for equipment and toys. Some updates, interior paint, drywall, exterior siding, trim & steel roof paint 2022. Hot water tank new November 2022. Water softener new January 2023. Note the property acreage is approximate estimate based on information available and Buyer should do their own due diligence to verify exact acreage. If you like country living and complete privacy close to the city...this is it! (id:12178)
629 Anderson Street N
Fergus, Ontario
Here it is: that beautiful bungalow on the edge of town you've been waiting for! Set on a meticulously maintained half-acre oasis, this 3 bedroom, 2 bath raised bungalow will make you say WOW the moment you pull in the (newly paved!) driveway. Everywhere at this gorgeous property, you'll see the labor of love that has gone into creating this idyllic retreat. In fact, you'll probably have trouble deciding where to spend your time: sitting in the front courtyard overlooking the gardens with a fire crackling in the outdoor fireplace? Or lounging on the patio in the backyard, after a refreshing dip in the heated inground pool (with newer liner, pump, filter and robot vacuum). Dining al fresco in the gazebo on the back deck, followed by drinks at the tiki bar and then a bonfire? Or how about sitting peacefully beside the pond, listening to the trickling water and watching the koi fish swim. There's so much to love, and we haven't even talked about the house yet! This traditional family home has seen a number of updates: new A/C 2023; furnace 2016; septic tank; well pressure tank; pool liner/pump/filter 2021, robot vacuum 2023; window glass replaced, extra attic insulation, and the kitchen and main floor bath have received a stunning custom reno (courtesy of local custom cabinetmaker Almost Anything Wood).Downstairs features a rec-room with cozy gas fireplace, 3 pc bath, and access to garage and utility room. The unique layout of the walk-out (currently used as home office) has plumbing remaining from a previous hair salon, and offers many options for this space: 4th bedroom, home office, extra rec-room/wet bar additional garage, possible in-law suite or potential for home-based business. The extra-deep attached garage has tons of storage space, and the generator provides additional peace of mind. There's also more storage and the possibility of a workshop in the red barn with loft storage and hydro! It's truly is one of a kind, so come and take a look before it's gone! (id:12178)
1430 Highland Road West Unit# C11
Kitchener, Ontario
The low-maintenance home you’ve been waiting for! This stunning stacked townhouse offers the perfect blend of modern living and convenience. Step into this beautifully built space featuring a spacious open concept layout perfect for entertaining with large sliding doors to your balcony. The kitchen boasts sleek stainless steel appliances, quartz countertops, and large pantry space, making it a chef's delight. Upstairs you’ll find two bright bedrooms with a walk-in closet and ensuite bathroom. But the real showstopper? The rooftop patio, where you can entertain guests or enjoy quiet evenings under the stars with breathtaking views of the city skyline. Perfect for summertime! Located in the desirable Forest Heights neighbourhood, this condo townhouse is just minutes away from parks, shops, restaurants, and all the amenities Kitchener has to offer. With an underground parking spot and easy access to transit and major highways, commuting is a breeze. Don't miss out on the opportunity to make this your new home! Book your showing today and experience urban living at its finest. (id:12178)
320 Montee Outaouais Street Unit#301
Rockland, Ontario
Ready for occupancy Fall 2024!! Nestled on the prestigious Rockland Golf Course, Domaine du Golf offers breathtaking views. Entirely built with concrete assuring soundproofing throughout, efficient radiant floor heating - these open concept floorplans will amaze you. Lower end unit, 2 Bedrooms and 2 Bath. Kitchen offers lots of cabinets, double sink, large island and stainless microwave hoodfan. The kitchen is open to living room and dining area with patio door and large windows allowing maximum day light and great views of golf course. 2 full baths, one with corner shower and the other has acrylic tub/shower. Lower units also features large storage inside the unit. Enjoy your morning coffee on the three-season balcony(20'0"x7'0") with retractable panoramic windows while watching nature. Each unit comes with a storage locker (2'6"x7'0") on the balcony + plenty of storage inside the condo. Purchase price reflects the 2nd bath option. (id:12178)
320 Montee Outaouais Street Unit#305
Rockland, Ontario
Ready for occupancy Fall 2024!! Nestled on the prestigious Rockland Golf Course, Domaine du Golf offers breathtaking views. Entirely built with concrete assuring soundproofing throughout, efficient radiant floor heating - these open concept floorplans will amaze you. Upper middle unit, 2 Bedrooms and 1 Bath. Kitchen offers lots of cabinets, double sink, large island and stainless microwave hoodfan. The kitchen is open to living room and dining area with patio door and large windows allowing maximum day light and great views of golf course. Full bath, has a glass shower, soaker tub and side by side washer/dryer space. Lower units also features large storage inside the unit. Enjoy your morning coffee on the three-season balcony(20'0"x7'0") with retractable panoramic windows while watching nature. Each unit comes with a storage locker (2'6"x7'0") on the balcony + plenty of storage inside the condo. Possibility to add a 2nd bathroom at extra cost. (id:12178)
320 Montee Outaouais Street Unit#302
Rockland, Ontario
Ready for occupancy Fall 2024!! Nestled on the prestigious Rockland Golf Course, Domaine du Golf offers breathtaking views. Entirely built with concrete assuring soundproofing throughout, efficient radiant floor heating - these open concept floorplans will amaze you. Upper end unit, 2 Bedrooms and 1 Bath. Kitchen offers lots of cabinets, double sink, large island and stainless microwave hoodfan. The kitchen is open to living room and dining area with patio door and large windows allowing maximum day light and great views of golf course. Full bath, has a glass shower, soaker tub and side by side washer/dryer space. Lower units also features large storage inside the unit. Enjoy your morning coffee on the three-season balcony(20'0"x7'0") with retractable panoramic windows while watching nature. Each unit comes with a storage locker (2'6"x7'0") on the balcony + plenty of storage inside the condo. Possibility to add a 2nd bathroom at extra cost. (id:12178)
320 Montee Outaouais Street Unit#306
Rockland, Ontario
Ready for occupancy Fall 2024!! Nestled on the prestigious Rockland Golf Course, Domaine du Golf offers breathtaking views. Entirely built with concrete assuring soundproofing throughout, efficient radiant floor heating - these open concept floorplans will amaze you. Upper end unit, 2 Bedrooms and 1 Bath. Kitchen offers lots of cabinets, double sink, large island and stainless microwave hoodfan. The kitchen is open to living room and dining area with patio door allowing maximum day light and great views of golf course. Full bath, has a glass shower, soaker tub. This model offers a large laundry room with extra in-unit storage. Enjoy your morning coffee on the three-season balcony(20'0"x7'0") with retractable panoramic windows while watching nature. Each unit comes with a storage locker (2'6"x7'0") on the balcony + plenty of storage inside the condo. (id:12178)
86119 Kintail Line
Ashfield-Colborne-Wawanosh, Ontario
Escape to the tranquillity of rural living with this unique property, boasting a host of features that blend functionality with comfort. Set against a backdrop of stunning natural beauty, this residence is the perfect haven for hobbyists and equestrian enthusiasts alike. The main floor plays host to an expansive bedroom granting a peaceful retreat, a large mudroom to keep your outdoor gear organized, and a full bath for utmost convenience. Immerse yourself in the bright atmosphere created by large windows throughout the property, ushering in the beauty of the changing seasons. Features 2 single doors, both fitted with electric openers, the garage has ample space for vehicles and tools, equipped with a 100 amp panel, ideal for tackling projects year-round or storing your equipment. Venture outside to the extensive deck, where breathtaking views set the stage for memorable gatherings or quiet, reflective moments. Worry not about water, as the property includes a brand-new pump in the well, with the water supply recently tested and approved for quality. The 2-storey hobby barn includes 3 horse stalls, a 60 amp panel for all your electrical requirements, crawl space for additional storage, and significant room for hay storage above. Whether you're starting your day with a serene sunrise or winding down to vibrant sunsets, this property offers a lifestyle opportunity that balances the need for privacy with the call of outdoor adventures. Your search for the perfect countryside oasis ends here. New roof on shop and new roof on all lower of house and car garage. (id:12178)
149 William Street
Parry Sound, Ontario
Discover a remarkable opportunity for a waterfront lifestyle in Parry Sound. This stunning property is not only a waterfront gem but also conveniently situated within walking distance to schools, parks and amenities. A short drive will take you to a variety of restaurants and shops and Highway 400 is easily accessible from this location. The property itself features a spacious deck offering beautiful river views along with a sandy beach and a private docking area. There's also a detached garage that doubles as a dry boathouse, ideal for storing water toys or additional equipment. Your future home includes three bedrooms and three bathrooms, ensuring ample space for your family. The open-concept living area is designed with a convenient eat-in kitchen, complete with an island and it connects to a covered porch with views of the water. The expansive yard is partially fenced, providing a safe space for pets or children to play. With this property, you get the best of both worlds: the comfort of in-town living along with the perks of a waterfront lifestyle. Additionally, the potential to create an in-law suite offers flexibility and convenience for multigenerational families. Enjoy life in a beautiful waterfront home without sacrificing the amenities of town living. Notable upgrades include a new natural gas furnace, air conditioning and a new roof installed in 2020. The property also includes an additional construction completed in the late 1990s. NOTE: pictures are from before tenants. (id:12178)
13539 Sixth Line
Milton, Ontario
Seize the opportunity to own a vast 100-acre property blending farmland and wooded areas. Located on a paved road with proximity to Guelph, Acton, and Milton. This land offers numerous possibilities under its current A2 zoning. The foundation is set with an existing house, garage, a silo, and remains of barns, presenting a prime canvas for building your dream estate. Begin with approximately 15 acres of productive land previously dedicated to cash crops, supported by additional income through a residential tenant. The existing +/- 2,100 sq ft main house with an attached 3-car garage requires a huge hug and a kiss, while only the barn foundation remains with an estimated +/- 2,100 sq ft footprint, according to MPAC assessments. Approximately +/- 15 acres benefit from agricultural tax credits in the Town of Milton, with the remaining 85 acres taxed at the residential rate. The entire property, including structures, is offered on an as-is, where-is basis, with no warranties implied or expressed. It lies outside the Niagara Escarpment Commission's (NEC) jurisdiction, close to other rural residential estate sub-divisions in the area. Please note that the property is tenanted, and viewings are available with an accepted offer. The new owner will assume long-term residential tenants. The house is serviced with hydro, well water and a septic system. All visits must be scheduled by appointment. Do not enter the property without prior arrangement. Property Measurements are approx. and subject to change. HST in addition to. (id:12178)
13539 Sixth Line
Milton, Ontario
Discover the potential of this 100-acre property, perfectly blending farmland and woodland in the Town of Milton. The site includes foundational structures such as a house, garages, a silo, and barns, offering ample opportunities for development. Enjoy the benefits of approximately 15 acres of land previously used for cash crops, along with rental income from existing residential tenants. Zoned A2, this property opens a realm of possibilities for its use. Situated on a paved road with easy access to Guelph, Acton, and Milton. Approximately 15 acres acknowledged as farmland by the Town of Milton, affording lower property tax rates, with the remaining 85 acres taxed residentially. Offered for sale on an as-is, where-is basis, the property comes with no warranties implied or expressed and is outside the Niagara Escarpment Commission (NEC) area. Please note, the house is currently tenanted. The dwelling viewings are restricted and only seen upon an accepted offer. New owners must assume long-term residential tenants. The dwelling is equipped with hydro, well water and a septic system. Do not enter property without an appointment. Visits require a prior appointment and unauthorized entry is prohibited. Security dogs on premises. (id:12178)
841 Cappamore Drive
Ottawa, Ontario
This exceptional home with 4 bed, 2.5 bath and a double garage in Quinn’s Pointe is now available! With modern and tasteful finishes throughout, this home features a stunning kitchen with quartz counters, 9ft ceilings, and hardwood & tiled floors on the main level. Upstairs, you’ll find a large primary bedroom with ensuite and walk-in closet, along with 3 generously sized bedrooms, a full bath, and laundry. Located close to parks, schools, shopping, and transportation, this home is also just moments away from Amazon, Costco, and major highways 417 and 416. Don’t miss out on this opportunity - book a showing today! (id:12178)

