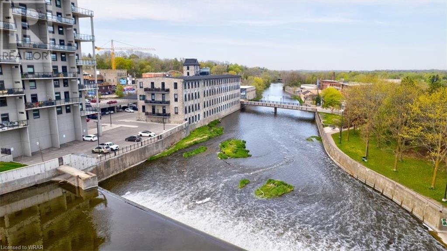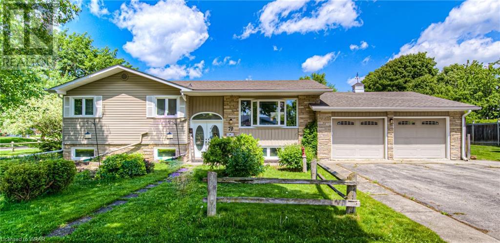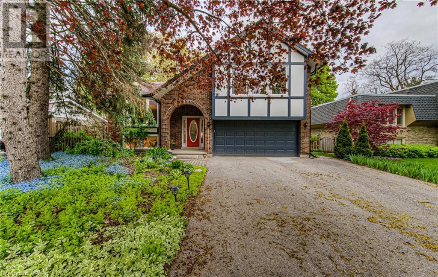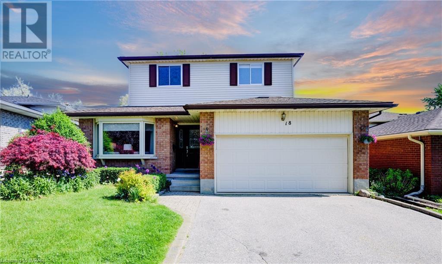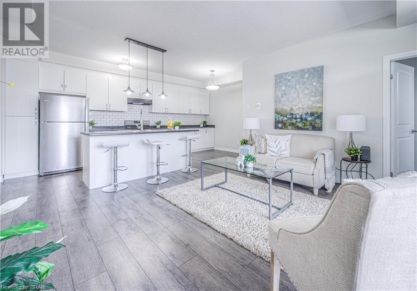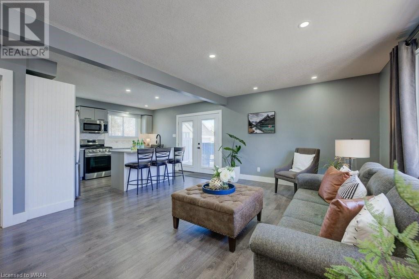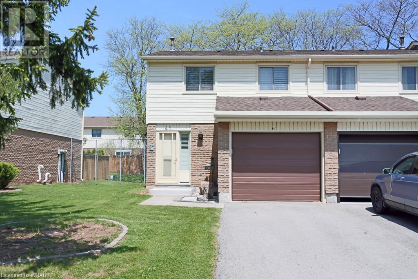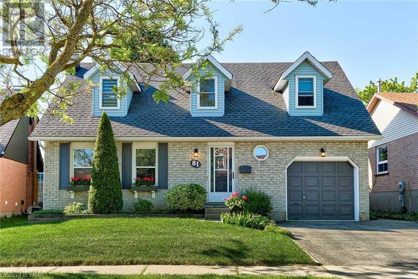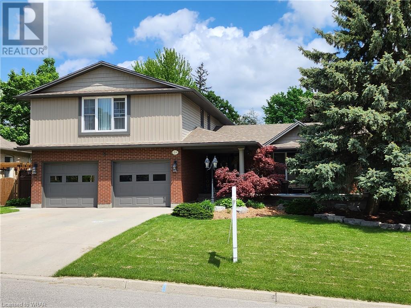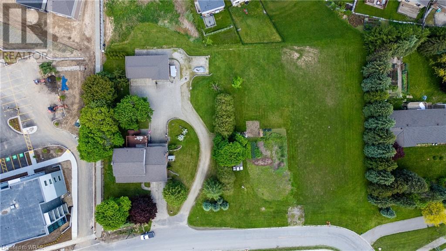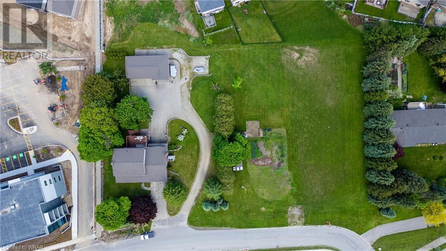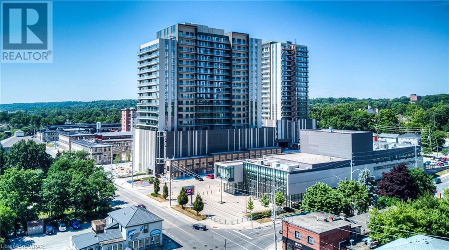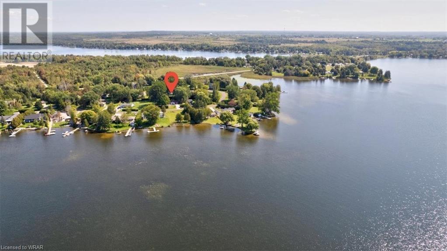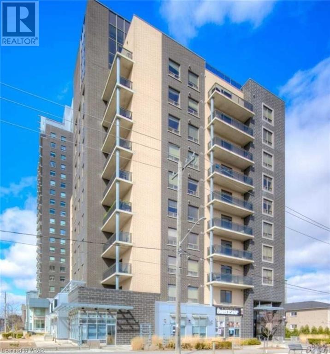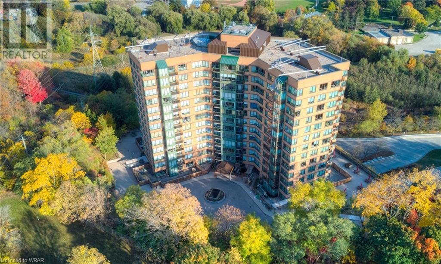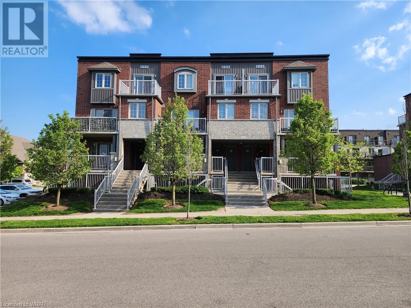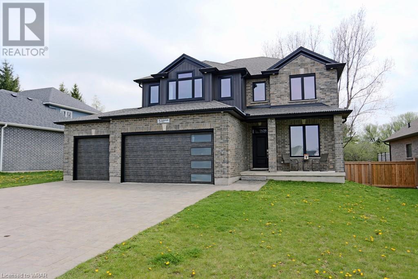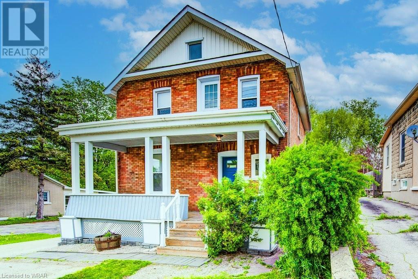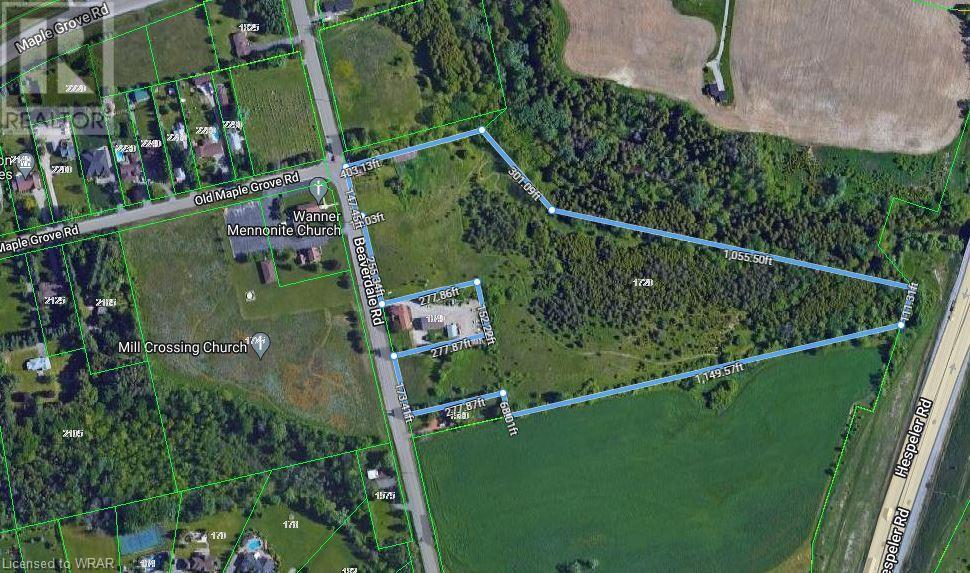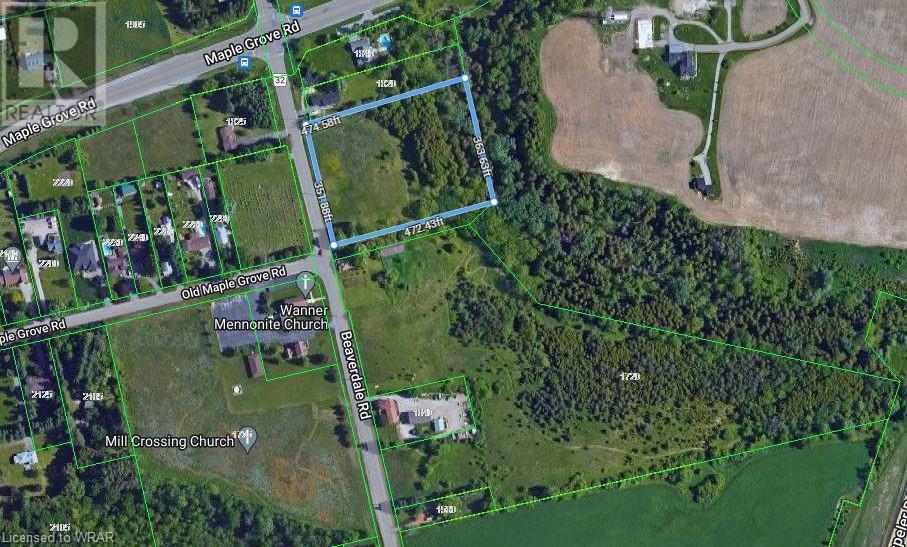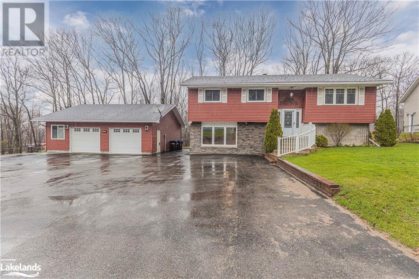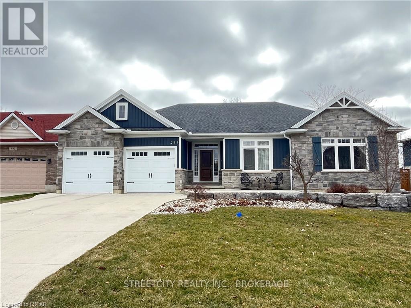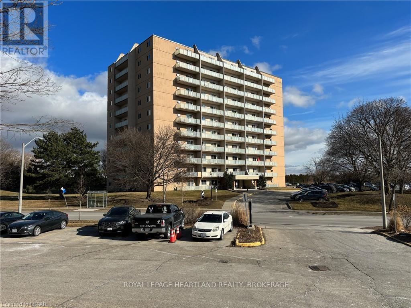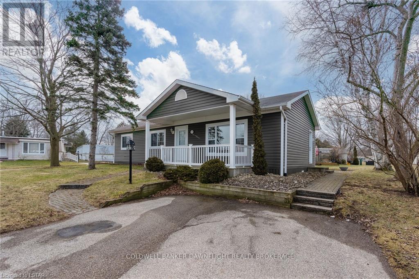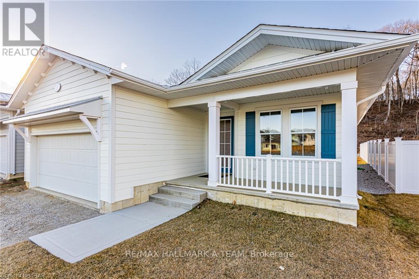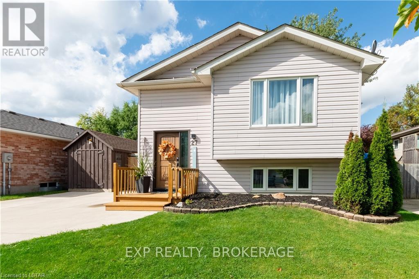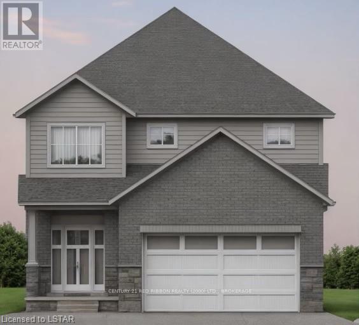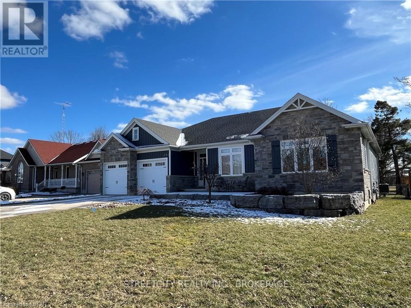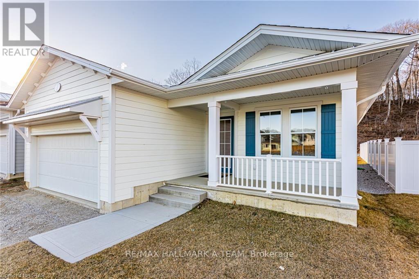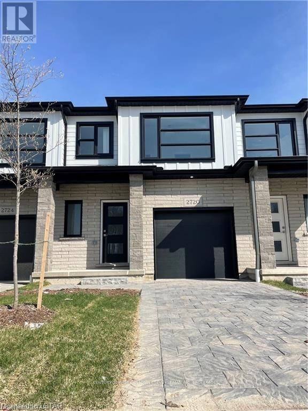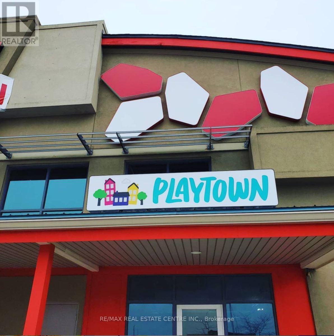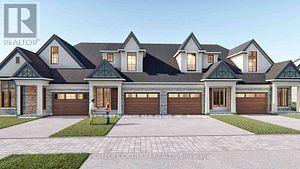Ontario Real Estate - Buying & Selling
Buying? (Self Serve)
We have thousands of Ontario properties for sale listed below. Use our powerful ‘Search/Filter Results’ button below to find your dream property. When you find one, simply complete the contact form found on the listing.
Buying? (Assisted)
Looking for something specific? Prefer assistance by a qualified local agent? No problem, complete our ‘Buyer’s Profile’ form and Red and White Realty™ will start a detailed search for you.
Selling Your Property?
List your home with Red and White Realty™ and get Sold! Get top dollar for your home with award winning service. Complete our ‘Seller’s Profile’ form to send us details about your property for sale.
"We are at your side each step of the way."
LOADING
9467 County 93 Road
Midland, Ontario
This renovated raised bungalow comes with over 2,300 total square feet, four bedrooms, 2 bathrooms, a massive double car detached garage, and Highway Commercial zoning, allowing you a plethora of permitted uses over and above a single family residence! You'll love the open concept layout, the abundance of natural light that flows through both levels, and the pride of ownership that exudes from every inch of this home. You are located just down the road from all the major amenities in Midland, and neighbor's with Georgian Bay General Hospital. NOTE: Roof 2016 | Propane Furnace 2018 | 2023 Propane Cost Total $2,079 | All Windows Replaced 11 Years Ago, Two Larger Windows Replaced 6 Years Ago | New Siding 2015 | Home Renovated in 2015 | Washer and Dryer 6 Years Old | Kitchen Appliances 2015 | Dishwasher 2020 (id:12178)
494 Thames Street
Plympton-Wyoming, Ontario
This beautiful 3+3-bedroom, 4 bathroom, newer custom-built bungalow meets many needs and is perfect for a family or those seeking convenient, accessible living. You'll be greeted by a lot of curb appeal, featuring a well-kept garden, a double concrete driveway, and a covered entryway. Inside, you'll find a 1900sqft-perfect layout for entertaining, including a chef's kitchen with a large pantry, ample cabinetry and a kitchen island overlooking the dining area and living room. Convenient main floor laundry next to the mudroom and 2pc bathroom. Large Primary Suite with walk-in closet and 4pc Ensuite. 2 Additional Bedrooms and 4pc Bathroom on the main level. Plenty of further living space in the 1700sq ft finished lower level: a 4th and 5th Bedroom, office/6th bedroom and a full Bathroom. Plus a spacious 28x24ft Rec Area, perfect for gatherings or family movie nights. Relax on the covered deck overlooking the south-facing fenced rear yard with playhouse. The double garage is extra deep; so bring all your toys along!\r\nOn a quiet street but walking distance to Schools, Pool, Splashpad, Playground, Library, Churches and all Amenities. (id:12178)
708 - 583 Mornington Avenue
London, Ontario
Welcome to your new home close to Highbury and Oxford! This charming 2-bedroom, 1-bathroom condo offers a blend of convenience and comfort at an affordable price. Walking distance to shopping and groceries, you’ll enjoy unparalleled access to all amenities. Or, take the bus with the bus stop steps from your front door and a mere 5-minute ride landing you at Fanshawe College’s doorstep, or a 17-minute ride downtown. Inside you’ll find a newly renovated shower, offering a touch of modern elegance to your daily routine. The open balcony is perfect for firing up the barbecue or soaking in the stunning sunrise views. With heat, hydro, water, and a parking space all included in the condo fees, why continue to pay rent? (id:12178)
279 Pebble Beach Parkway
Lambton Shores, Ontario
Welcome to 279 Pebble beach where we have one of the most attractive units in this part of the park. This unit has Roof Truss construction with asphalt roof shingles, all new siding, and windows that give this unit the appearance of a more modern unit. This home consists of 2 Bedrooms and 2 bathrooms including the large primary bedroom with a walk in closet and an updated ensuite. The main 4 piece bath has also been updated. The galley kitchen comes complete with appliances and adjoins a functional dining room. Another great feature of this home is the Spacious refreshed sunroom with southern exposure that provides additional cozy living space in the winter months. A former wood burning fireplace could be converted to gas or electric to enhance the ambience of the spacious living room. Gas Heat and Central Air compliment the living features of this home and the corner lot provides for extra privacy. This home has the use of the pool, clubhouse and other recreational features for added enjoyment in this great retirement village. Grand Cove Estates is conveniently located within walking distance to all the amenities that the beautiful lakefront community of Grand Bend has to offer. Affordable monthly lot lease is $861.10 which includes the monthly 2024 property tax amount of $61.10. Call us today for your private viewing. (id:12178)
96 The Promenade
Central Elgin, Ontario
The fun exterior of this home sets the stage for the easy breezy lifestyle that Port Stanley has in store for you. This impressive 1580 sq ft bungalow is custom built with an abundance of upgrades and one-of-a-kind features. The welcoming foyer leads you to the open concept living area featuring a tray ceiling and luxury tile flooring, and a beautiful custom feature wall and fireplace. The custom kitchen will make you fall in love with the ceiling height, custom cabinetry, glazed tile backsplash, a large island with quartz countertops and a spectacular view of the wooded area behind your property! The chef in you will be impressed with the high-end appliances and plenty of space for food prep! This home is designed to make entertaining a breeze with an abundance of elegant features such as pot lights, tray ceiling, feature wall, fireplace, and so much more, setting the mood that is perfect for hosting guests. The large primary bedroom has a stylish and unique ensuite, a shower with custom tile work, upgraded faucets, stunning mirrors, as well as upgraded lighting fixtures. This home gives you so many reasons to enjoy spending time in indoors in front of your fireplace while still enjoying the view of deer wandering through the woods but you won't be able to resist enjoy the walking trail around the development, or biking into town to enjoy a wonderful meal at Solo on Main, Two Forks or several other fantastic restaurants. Don't forget the park across the St. featuring pickleball courts, playground and green space to help keep you active. Not only is this home truly one of a kind, but the location can’t be beat, approx. a 10-minute walk to the beach! That means Lake Erie, sand, surf and relaxation are always at your fingertips. - Photos are virtually staged. (id:12178)
27 Robin Street
North Middlesex, Ontario
Check out this 4 Bedroom, 2 Bath Family Home in Quiet Location. Tasteful Updates, New Flooring throughout. Bright & Open Living Area with large Living Room, Kitchen with New Appliances and separate Formal Dining Area. Patio door access to backyard. Primary Bedroom with large closet. Lower Family Room with Gas Fireplace. Updated 3pc bathroom. You will love Summer in this Cottage Style backyard with low maintenance Patios & Gardens with Pool (new liner), Storage Shed, Concrete Patio with Custom Shed with hydro and sliding entry gate. Concrete driveway with ample parking. (id:12178)
22701 Adelaide Road
Strathroy-Caradoc, Ontario
THIS BRAND NEW BUILD IN GARDEN GROVE SUBDIVISION OF MT BRYDGES HAS IT ALL WITH OVER 2200 SQ FT ,4 BEDROOMS,2.5 BATHS AND A 2 CAR GARAGE,THIS 2 STOREY GEM OFFERS PLENTY OF SPACE FOR YOUR FAMILY ,THE HIGH QUALITY FINISHES INCLUDING QUARTZ COUNTERTOPS,HARDWOOD FLOORS AND A UPGRADED KITCHEN WILL MAKE YOU FEEL RIGHT AT HOME ,PLUS THE POTENTIAL TO ADD A IN-LAW SUITE WITH SEPARATE ENTRANCE PROVIDES FLEXIBILITY AND CONVENIENCE. DON'T MISS THE CHANCE TO SECURE THIS PREMIUM LOT BACKING ONTO TREES IN A BRAND NEW DEVELOPMENT,BUYER WILL HAVE THE OPPORTUNITY TO MAKE CUSTOM SELECTIONS (id:12178)
494 Thames Street
Plympton-Wyoming, Ontario
This beautiful 3+3-bedroom, 4 bathroom, newer custom-built bungalow meets many needs and is perfect for a family or those seeking convenient, accessible living. You'll be greeted by a lot of curb appeal, featuring a well-kept garden, a double concrete driveway, and a covered entryway. Inside, you'll find a 1900sqft-perfect layout for entertaining, including a chef's kitchen with a large pantry, ample cabinetry and a kitchen island overlooking the dining area and living room. Convenient main floor laundry next to the mudroom and 2pc bathroom. Large Primary Suite with walk-in closet and 4pc Ensuite. 2 Additional Bedrooms and 4pc Bathroom on the main level. Plenty of further living space in the 1700sq ft finished lower level: a 4th and 5th Bedroom, office/6th bedroom and a full Bathroom. Plus a spacious 28x24ft Rec Area, perfect for gatherings or family movie nights. Relax on the covered deck overlooking the south-facing fenced rear yard with a custom-built playhouse. The double garage is extra deep; so bring all your toys along! On a quiet street but walking distance to Schools, Pool, Splashpad, Playground, Library, Churches and all Amenities. (id:12178)
96 The Promenade
Central Elgin, Ontario
The fun exterior of this home sets the stage for the easy breezy lifestyle that Port Stanley has in store for you. This impressive 1580 sq ft bungalow is custom built with an abundance of upgrades and one-of-a-kind features. The welcoming foyer leads you to the open concept living area featuring a tray ceiling and luxury tile flooring, and a beautiful custom feature wall and fireplace. The custom kitchen will make you fall in love with the ceiling height, custom cabinetry, glazed tile backsplash, a large island with quartz countertops and a spectacular view of the wooded area behind your property! The chef in you will be impressed with the high-end appliances and plenty of space for food prep! This home is designed to make entertaining a breeze with an abundance of elegant features such as pot lights, tray ceiling, feature wall, fireplace, and so much more, setting the mood that is perfect for hosting guests. The large primary bedroom has a stylish and unique ensuite, a shower with custom tile work, upgraded faucets, stunning mirrors, as well as upgraded lighting fixtures. This home gives you so many reasons to enjoy spending time in indoors in front of your fireplace while still enjoying the view of deer wandering through the woods but you won't be able to resist enjoy the walking trail around the development, or biking into town to enjoy a wonderful meal at Solo on Main, Two Forks or several other fantastic restaurants. Don't forget the park across the St. featuring pickleball courts, playground and green space to help keep you active. Not only is this home truly one of a kind, but the location can’t be beat, approx. a 10-minute walk to the beach! That means Lake Erie, sand, surf and relaxation are always at your fingertips. - Photos are virtually staged. ** This is a linked property.** (id:12178)
101 - 2700 Buroak Drive
London, Ontario
Auburn Homes is proud to present North London's newest two-storey townhome condominiums at Fox Crossing. Stunning & stately, timeless exterior with real natural stone accents. Luxury homes have three bedrooms, two full baths & a main floor powder room. Be proud to show off your new home to friends loaded with standard upgrades. Unit 101 is the popular Stuart 2 model. Pick from builders samples. All hard surface flooring on main. Flat surface ceilings, Magazine-worthy gourmet kitchen. Above & under cupboard lighting, quartz counters, soft close doors & drawers. Modern black iron spindles with solid oak handrail. Large primary bed has a luxury ensuite with quartz countertop, soft close drawers. Relax in the the large walk-in shower with marble base, tile surround. Second luxury bath with tiled tub surround. Second floor laundry with floor drain is so convenient. A 10x10 deck & large basement windows are other added features. Photos are of our model home and include upgrades. (id:12178)
1 - 150 Dunkirk Road
St. Catharines, Ontario
For education business buyers seeking a cost-effective venture with substantial growth potential, This playground and daycare presents an enticing opportunity. This innovative and immersive children's learning and playcenter offers a unique blend of creativity, education, and entertainment. The business was recently awarded a childcare license for 33 kids.12 playhouses to choose from: Auto shop, Animal Hospital, Salon, Grocery Store, Restaurant, Theatre, Home, Raceway, Fire Truck, Ice Cream Truck, Space Shuttle, Toddler Area. This location offers a convenient and accessible setting for families and visitors in the St. Catharines area. **** EXTRAS **** The business has built a strong brand and community presence around 5 years. A new owner could leverage this foundation to expand its reach, and offerings by increasing the day care capacity to twice the current level in 2024. (id:12178)
6 - 2700 Mewburn Road
Niagara Falls, Ontario
GORGEOUS Brand New Luxury Townhome (Assignment Sale) In The Most Sought After Neighborhood Of Niagara. Very welcoming layouts inspired by warm natural colors. Engineered Hardwood Flooring on Main Level & Laminate On Upper Level. Oak Staircase. Very Practical Layout With Open Concept Kitchen Overlooking The Great room. Extra Sitting Area That Can Be turned to Family Room. 3 Generous Size Bedrooms. Master Bedroom With 4 Pc Ensuite & W/I Closet. Electric Vehicle Charger In The Garage. Large Windows In The Basement. **** EXTRAS **** Conveniently located just 5 minutes away from the highway, and all amenities. Don't Miss Out On The Opportunity To Call This Your Home!!! (id:12178)

