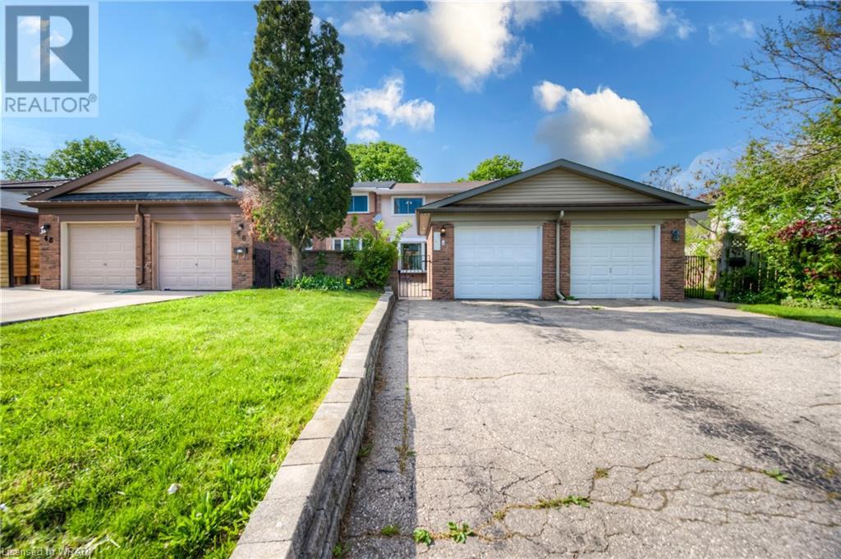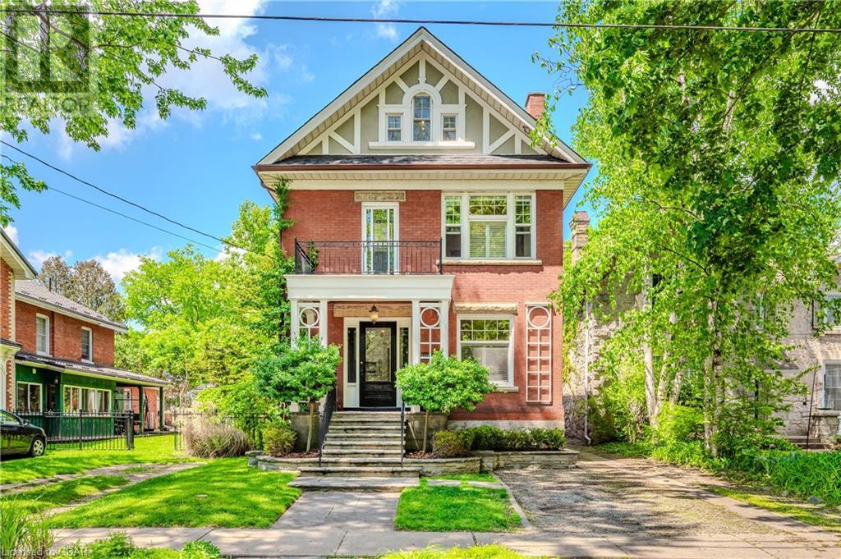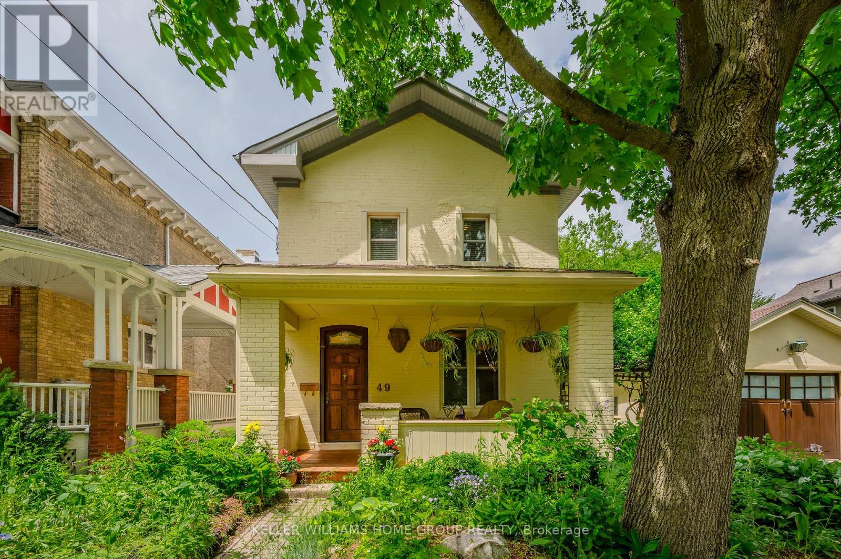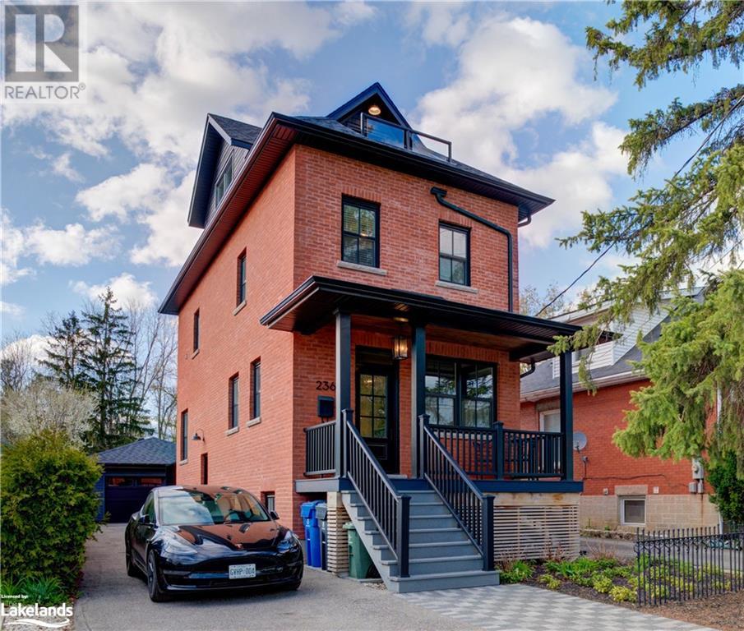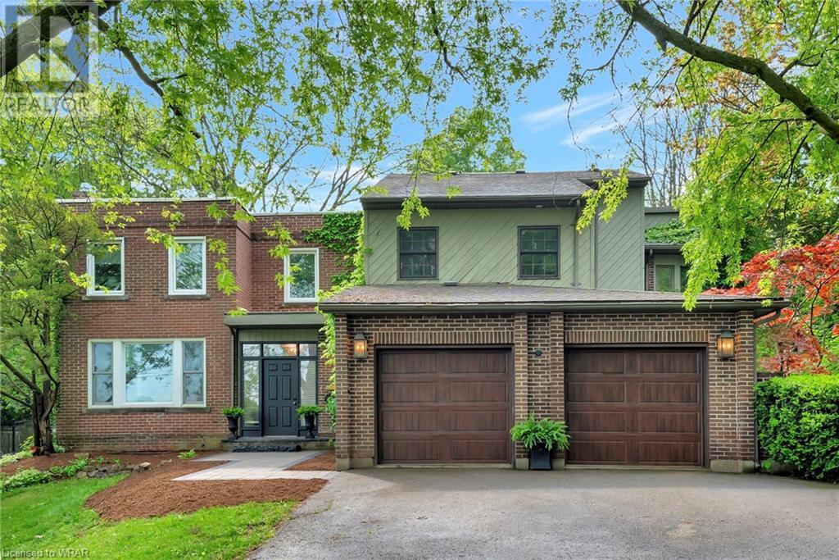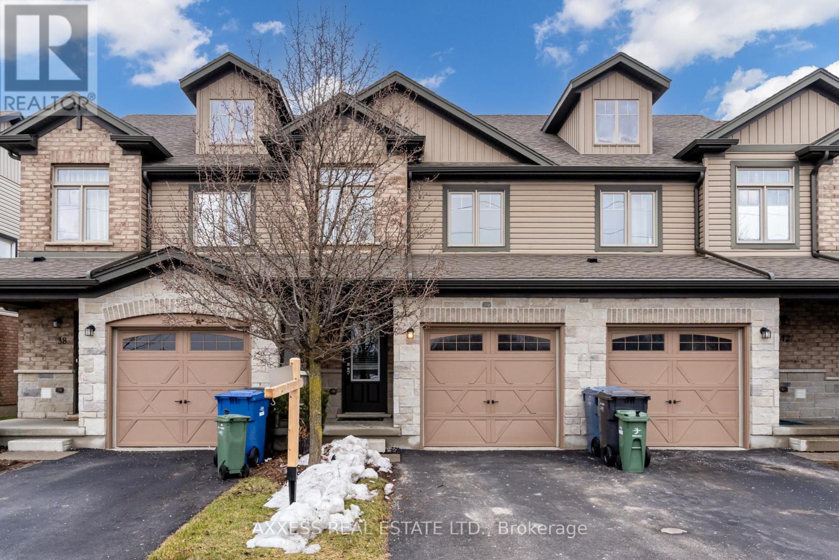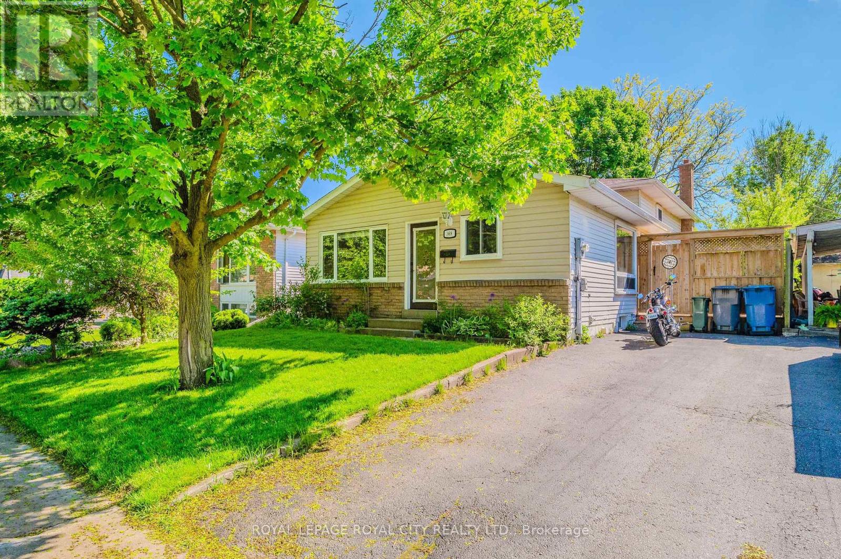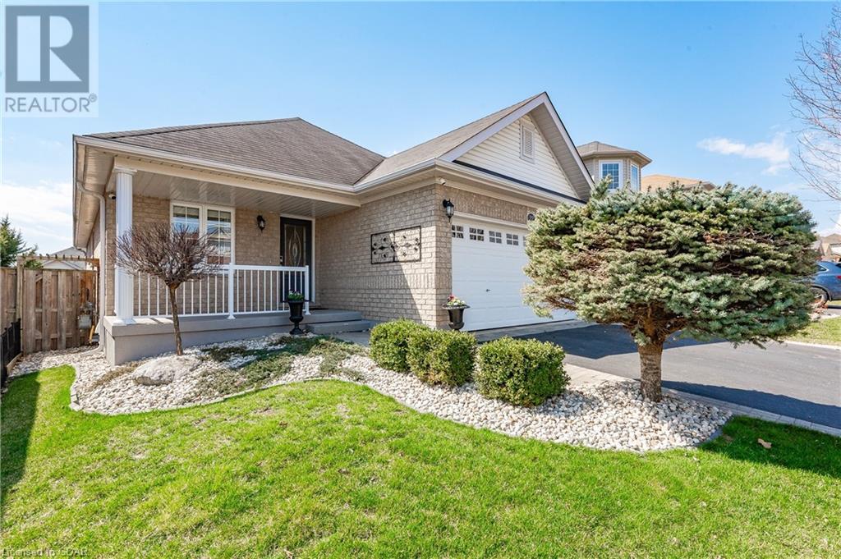Ontario Real Estate - Buying & Selling
Buying? (Self Serve)
We have thousands of Ontario properties for sale listed below. Use our powerful ‘Search/Filter Results’ button below to find your dream property. When you find one, simply complete the contact form found on the listing.
Buying? (Assisted)
Looking for something specific? Prefer assistance by a qualified local agent? No problem, complete our ‘Buyer’s Profile’ form and Red and White Realty™ will start a detailed search for you.
Selling Your Property?
List your home with Red and White Realty™ and get Sold! Get top dollar for your home with award winning service. Complete our ‘Seller’s Profile’ form to send us details about your property for sale.
"We are at your side each step of the way."
44 Ralgreen Crescent
Kitchener , Ontario N2M 1T9
Welcome to 44 Ralgreen. Here is a great opportunity to own a home in a wonderful family neighbourhood for well under the cost of the average home with no condo fees! This 3 bedroom home has lots of space for the growing family with almost 1400 sq ft finished living space, nicely sized bed rooms, large living room, large finished rec room and a dining room that gives access to a very nice private y…
LOADING
19 Liverpool Street
Guelph, Ontario
This circa 1912 beauty has been brought to new heights with changes and upgrades that pay homage to yesteryear while at the same time adding elements worthy of a magazine cover. Walk up the steps to an inviting front porch that begs you to drink morning coffee and watch the world go by. As you enter the home through the foyer, you will notice the large space to be able to hang coats, kick off shoes and greet guests. Crisp white walls accent large principle rooms, each with their own delicious amenities...the living room with its large picture window and french doors, the family room with a stunning wood accent wall and gas fireplace and the dining room with space for a large crowd. The most important room, the kitchen will not disappoint...double oven, induction cooktop, sleek high gloss cabinetry and loads of counter space. And the views...from a custom sliding oversized door spanning most of the back of the house gives way to a backyard that is a true luxury oasis. Outdoor entertaining and meals are a cinch around the pool, the gas firepit or the lower decking area and couple that with a dense tree canopy cover, perennial gardens and landscape lighting, it becomes a private sanctuary you won't want to leave. On the upper two floors, you will find 5 bedrooms with a primary having a lovely walk-in closet and 3 piece ensuite with heated floors - enough room for a large family or overnight guests too. With more finished space in the basement, you can spend time researching and inventorying wine in the wine room, working out or watching TV in the recreation room. There is so much to praise about this house that other features like extensive L-shaped modern shed, double driveway, pot lighting, loads of storage space, freshly painted interior, and on demand water heater are like icing on the cake. This home has married old and new beautifully...a match made in heaven that is sure to stand the test of time. Have a look today! (id:12178)
49 Mctague Street
Guelph, Ontario
McTague Street in one of those quiet, tree-lined side streets in Exhibition Park that's highly desired, but rarely has something like this available. Located just steps from the Park itself, 49 McTague is a beautiful example of a well cared for century home, showing 10+. The lot itself is exceptional at 56 x 125 with incredible gardens and no immediate rear neighbours for extra privacy. Enjoy the large front porch on summer days surrounded by mature trees, or sit out on the rear patio and dine al fresco under the vine-covered trellis. Entering the front foyer, you'll notice the high ceilings throughout (even some original tin ceilings at the back!) along with the new and refinished wood floors. The living room has a new fireplace (2024) and offers ample space for entertaining, along with custom built-ins for storage. Next, step into the formal dining room, large enough to host a crowd and full of the character only found in homes of this vintage. The renovated kitchen is bright and well laid out and offers a side entrance (perfect as a mudroom!). There is also a main floor 3-piece bathroom for added convenience. At the back, is an early addition, surrounded by windows providing tremendous views of the backyard. Upstairs you'll find 4 bedrooms, a 4pc bath and even a small office! There is also direct side door access from a hidden staircase! The basement is unfinished and offers so much space for storage. In the backyard, you'll love the space and privacy, with beautiful gardens and ponds. The garage is used as an extra hangout space to escape for teenagers (or parents), which could easily be converted back to a garage. This home is just a short walk to the coveted Victory Public School (french immersion) and minutes to downtown Guelph, Park Eatery, With the Grain and so much more. It won't last! (id:12178)
49 Mctague Street
Guelph, Ontario
McTague Street in one of those quiet, tree-lined side streets in Exhibition Park that's highly desired, but rarely has something like this available. Located just steps from the Park itself, 49 McTague is a beautiful example of a well cared for century home, showing 10+. The lot itself is exceptional at 56 x 125 with incredible gardens and no immediate rear neighbours for extra privacy. Enjoy the large front porch on summer days surrounded by mature trees, or sit out on the rear patio and dine under the vine-covered trellis. Entering the front foyer, you'll notice the high ceilings throughout (even some original tin ceilings at the back!) along with the new and refinished hardwood floors. The living room has a new fireplace (2024) and offers ample space for entertaining, along with custom built-ins for storage. Next, step into the formal dining room, large enough to host a crowd and full of the character only found in homes of this vintage. The renovated kitchen is bright and well laid out and offers a side entrance (perfect as a mudroom!). There is also a main floor 3-piece bathroom for added convenience. At the back, is an early addition, surrounded by windows providing tremendous views of the backyard. Upstairs you'll find 4 bedrooms, a 4pc bath and even a small office! There is also direct side door access from a hidden staircase! The basement is unfinished and offers so much space for storage. In the backyard, you'll love the space and privacy, with beautiful gardens and ponds. The garage is used as an extra hangout space to escape for teenagers (or parents), which could easily be converted back to a garage. This home is just a short walk to the coveted Victory Public School (french immersion) and minutes to downtown Guelph, Park Eatery, With the Grain and so much more. It won't last! (id:12178)
168 Huron Street
Guelph, Ontario
Immaculate Brand New 3 Bed 4 Bath 3 Storey Dual Entry Modern Town home With Extra Deep Garage In One Of The Prime Location Of City Of Guelph. This Carpet Free House Features Dual Entry, 1 Bedroom With Washroom On Main And Laundry, Leads You To Second Level With 9 Ft Ceiling, Granite Counter tops In Kitchen, Open Concept Practical Layout With Kitchen And Huge Balcony And Leads To 3rd Level To 2 Spacious Bedrooms And Balcony. Property which is must see for first time home buyers or investors (id:12178)
236 Elizabeth Street
Guelph, Ontario
Welcome To 236 Elizabeth St! A Beautiful, Modern, 4 Y/O Brick Home. This Gem Boasts 1547 Sq Ft Of Living Space, Perfect For A Growing Family Or Savvy Investor On A Generous Lot Close To Downtown Guelph. Walk-Out Basement Can Easily Be Converted Into Separate Legal Appt (Kitchen/ Laundry Already Roughed-In). Large Backyard With Ample Space For Additional Residential Dwelling. This Home Presents An Opportunity For Upscale Living With Rental Income! (id:12178)
73 Lemon Street
Guelph, Ontario
Indulge in the pinnacle of luxury living at 73 Lemon St. in the prestigious St. George's Park neighbourhood of Guelph. This magnificent 3,353 sq. ft. home, featuring 5 bedrooms and 3.5 bathrooms, offers an array of extraordinary amenities that elevate home entertainment to new heights. Upon entering, you'll be greeted by the elegance of natural slate and original hardwood flooring. The seamless integration of a state-of-the-art sound system enhances every corner of the home, both indoors and out. The gourmet kitchen, designed for the discerning chef, flows effortlessly into the great room, where custom built-ins and a cozy wood-burning fireplace create a welcoming ambiance. The main floor also includes a private dining room, a spacious living room, a versatile office/flex space, a 2-piece bath, and a convenient main floor laundry/mudroom off the garage. Ascend to the second floor, where you'll find 5 well-appointed bedrooms. The primary suite is a true retreat, featuring a vaulted ceiling and an expansive his-and-hers walk-in closet. The basement is a masterpiece of design, boasting heated floors, a custom English pub, a wine cellar, a 3-piece bath, and a home theater for unforgettable entertainment experiences. Step outside to your private oasis, where a saltwater heated pool and an Arctic Spa hot tub await. Natural slate and cobblestone walkways lead you through the exquisite outdoor space, adorned with Bevelo Gas Lanterns. Enjoy the covered sitting area with its wood-burning fireplace, and the impressive outdoor covered kitchen, perfect for al fresco dining. Begin your journey of luxury and comfort today at 73 Lemon St. This home offers the ultimate in opulent living, where every detail has been thoughtfully designed to provide an unparalleled lifestyle. (id:12178)
236 Elizabeth Street
Guelph, Ontario
Welcome To 236 Elizabeth St! A Beautiful, Modern, 4 Y/O Brick Home. This Gem Boasts 1547 Sq Ft Of Living Space, Perfect For A Growing Family Or Savvy Investor On A Generous Lot Close To Downtown Guelph. Walk-Out Basement Can Easily Be Converted Into Separate Legal Appt (Kitchen/ Laundry Already Roughed-In). Large Backyard With Ample Space For Additional Residential Dwelling. This Home Presents An Opportunity For Upscale Living With Rental Income! (id:12178)
40 - 40 Arlington Crescent
Guelph, Ontario
Welcome To 40 Arlington Cres., Beautiful 3 + 1 Bedrooms 4 Bath ,Located In The Prestigious West minister Woods! This Lovely Townhouse Features A Finished Basement, Granite Countertops In Kitchen & Bathroom, Washer & Dryer, And A Single Car Garage. 3 Spacious Bedrooms On The 2nd Floor, With The Master Bedroom Having A Private En-Suite Bathroom. This Townhouse Is Situated In West Minster Woods One Of The Best South End Communities To Live In And Only Seconds Away From Major Amenities And Only Mins To The 401. Great Opportunity For First Time Buyers And Investors. Book Your Showing **** EXTRAS **** S/S fridge, stove, microwave, dishwasher, washer and dryer. All ELF's, Window Coverings. (id:12178)
369 West Acres Drive
Guelph, Ontario
Welcome to your dream home, nestled in one of Guelphs most sought-after family neighbourhoods. This charming 2-storey backsplit is a sanctuary of comfort and style, designed to cater to your familys every need. Step through the front door into a thoughtfully designed layout. discover a functional and bright kitchen, adorned with gleaming granite countertops, an ample island perfect for casual meals, and sleek stainless steel appliances. The contemporary backsplash adds a touch of modern elegance to this culinary haven. The dining and living areas merge seamlessly, creating an ideal space for entertaining or cozy family evenings. The living room, bathed in natural light from generous windows, is a roomy gathering place where memories are made. Upstairs, 3 inviting bedrooms offer serene retreats for each family member. The primary bedroom exudes elegance and relaxation, while the modern 4-pc bathroom, complete with heated flooring, ensures your mornings are luxurious and warm. The lower level is a hub of activity and relaxation, featuring a large recreation room with a bar and fireplace, perfect for movie nights or casual get-togethers. Descend further to discover a versatile basement space with a den/office, a 3-pc bath, laundry room & ample storage. Step outside to your private oasis. The fully fenced, landscaped rear yard offers a secure and serene environment for children to play or for you to unwind. The expansive deck, accessible from the side entrance, is the perfect spot for barbecues and dining al fresco. This homes prime location enhances its appeal. Situated close to top-rated schools, bus routes, walking trails, and shopping centres, everything your family needs is just moments away. Enjoy easy access to the West End Rec Center, Costco, Hwy 24, Hwy 7, and the Hanlon Expressway, making commuting a breeze. Offering a perfect blend of modern conveniences and thoughtful design, its ready to welcome you home. (id:12178)
6 - 42 Waterford Drive E
Guelph, Ontario
Fantastic opportunity in south east Guelph in a family friendly neighbourhood. Close to The Keg, Zehrs, and movie theatre at Claire\\Gordo. Complete turn key, maintenance free, brick and stone END UNIT townhome for a first time buyer, downsizer or a student rental with 3+1 bedrooms. The master bedroom is expansive with a large walk in closet Laundry room is on the top floor complete with stackable washer \\ dryer. This End unit townhome is bright with windows throughout, and a very nice open concept living\\dining room. This home comes with an inside entry from the garage, combined with a garage opener complete the conveniences The large basement bedroom can be turned into a rec room. Water softener in utility room is owned **** EXTRAS **** Water softener (id:12178)
2 Lee Street
Guelph, Ontario
Nestled on a freshly laid foundation, this charming abode, less than a year old, stands proudly on a coveted corner lot. Boasting three cozy bedrooms, it offers ample space for both rest and relaxation. Convenience is key, with the laundry conveniently located on the second floor, ensuring effortless chores. Situated in a family-friendly neighbourhood, positioned near a bustling school and a transit stop, this residence caters perfectly to families on the go, ensuring easy access to education and seamless commuting. Enjoy natural light thanks to the plethora of windows, creating a warm and inviting atmosphere throughout the house. Embracing outdoor living, the property features expansive side and backyard spaces, ripe for hosting gatherings or enjoying moments of solitude amidst nature's embrace. With its modern amenities and ideal location, this home embodies the epitome of comfortable, contemporary living. **** EXTRAS **** Discover urban convenience in this East End gem! Close to school, library, transit, and park, it's the epitome of community living. Enjoy vibrant culture and easy access to amenities. (id:12178)
22 Washburn Drive
Guelph, Ontario
22 Washburn Drive is where you will find this stunning custom-built bungalow located in the desirable East End of Guelph. This meticulously crafted home boasts exceptional craftsmanship, thoughtful design, and an array of desirable features. As you step inside, you'll be greeted by a spacious and inviting living space, with an abundance of natural light streaming in through the windows. The main level features a cozy living room, a gourmet kitchen, and a dining area perfect for entertaining guests or enjoying family meals. The recent addition (2021) sunroom provides a tranquil retreat where you can relax and soak in the beauty of the surrounding landscape. Whether you're sipping your morning coffee or unwinding with a good book, this sun-filled space offers the perfect setting for relaxation. The main level includes a luxurious primary bedroom complete with an ensuite bathroom. The lower level of the home offers additional living space with two large rooms, one being used as a bedroom and another being used as a workshop and a full bathroom, providing plenty of room for guests or family members. It's the perfect space for a growing family or those who enjoy hosting visitors. A double car garage completes this wonderful home. Located in the sought-after East End of Guelph, this home offers easy access to a variety of amenities, including parks, trails, schools, shopping, and dining options. With its custom design, exceptional features, and prime location, this bungalow is sure to impress! (id:12178)

