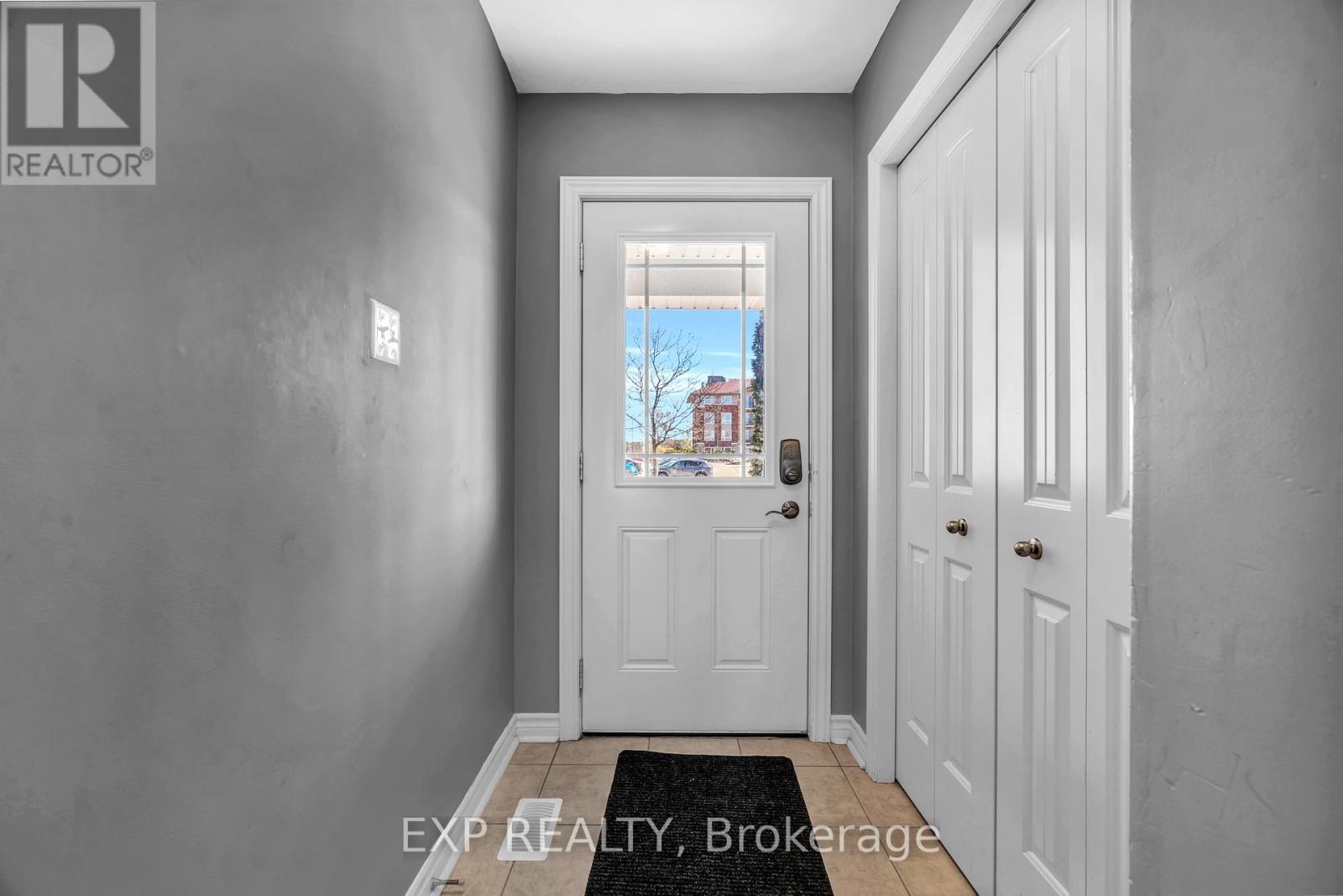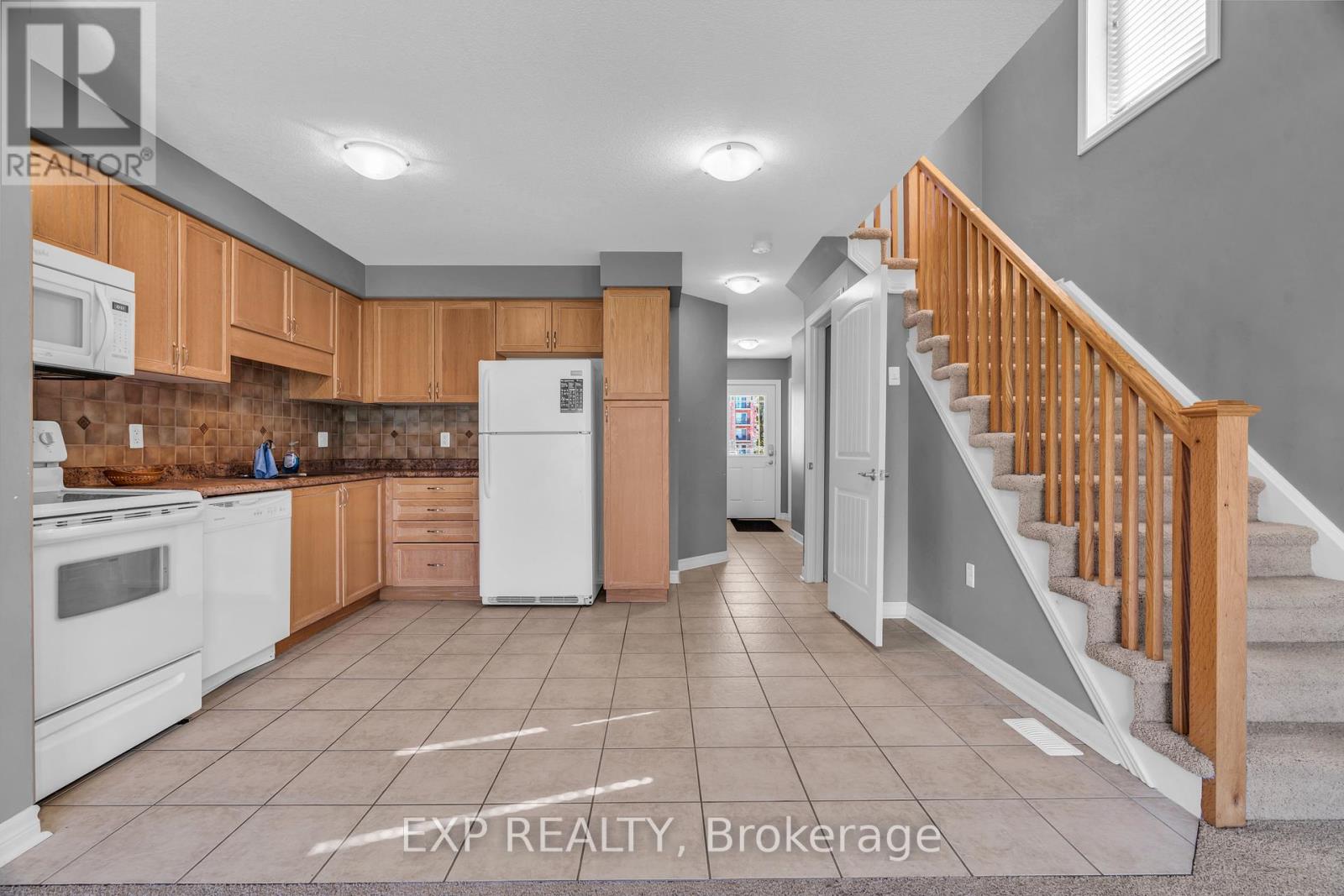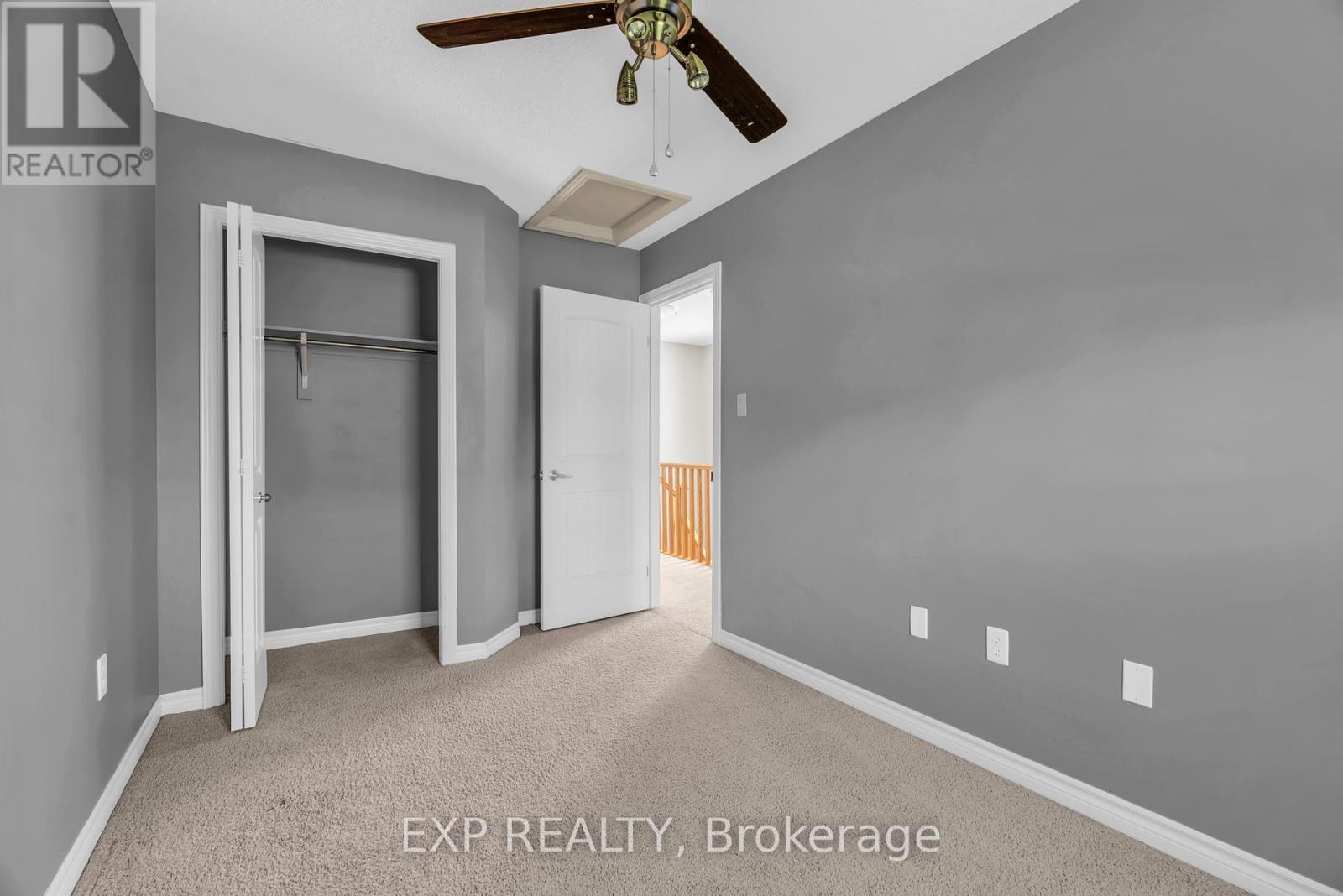4 Bedroom
3 Bathroom
Central Air Conditioning
Forced Air
$749,900Maintenance,
$241.58 Monthly
Fantastic opportunity in south east Guelph in a family friendly neighbourhood. Close to The Keg, Zehrs, and movie theatre at Claire\\Gordo. Complete turn key, maintenance free, brick and stone END UNIT townhome for a first time buyer, downsizer or a student rental with 3+1 bedrooms. The master bedroom is expansive with a large walk in closet Laundry room is on the top floor complete with stackable washer \\ dryer. This End unit townhome is bright with windows throughout, and a very nice open concept living\\dining room. This home comes with an inside entry from the garage, combined with a garage opener complete the conveniences The large basement bedroom can be turned into a rec room. Water softener in utility room is owned **** EXTRAS **** Water softener (id:12178)
Property Details
|
MLS® Number
|
X8362362 |
|
Property Type
|
Single Family |
|
Community Name
|
Pine Ridge |
|
Amenities Near By
|
Park, Place Of Worship, Public Transit, Schools |
|
Community Features
|
Pet Restrictions, School Bus |
|
Features
|
Dry, In Suite Laundry, Sump Pump |
|
Parking Space Total
|
2 |
|
Structure
|
Porch, Patio(s) |
Building
|
Bathroom Total
|
3 |
|
Bedrooms Above Ground
|
3 |
|
Bedrooms Below Ground
|
1 |
|
Bedrooms Total
|
4 |
|
Amenities
|
Visitor Parking |
|
Appliances
|
Water Softener, Water Meter, Garage Door Opener Remote(s), Dishwasher, Dryer, Garage Door Opener, Microwave, Refrigerator, Stove, Washer, Window Coverings |
|
Basement Development
|
Finished |
|
Basement Type
|
Full (finished) |
|
Cooling Type
|
Central Air Conditioning |
|
Exterior Finish
|
Brick, Stone |
|
Fire Protection
|
Smoke Detectors |
|
Foundation Type
|
Poured Concrete |
|
Heating Fuel
|
Natural Gas |
|
Heating Type
|
Forced Air |
|
Stories Total
|
2 |
|
Type
|
Row / Townhouse |
Parking
Land
|
Acreage
|
No |
|
Land Amenities
|
Park, Place Of Worship, Public Transit, Schools |
Rooms
| Level |
Type |
Length |
Width |
Dimensions |
|
Second Level |
Primary Bedroom |
5.18 m |
3.66 m |
5.18 m x 3.66 m |
|
Second Level |
Bedroom 2 |
3.05 m |
2.74 m |
3.05 m x 2.74 m |
|
Second Level |
Bedroom 3 |
3.78 m |
2.44 m |
3.78 m x 2.44 m |
|
Basement |
Bedroom 4 |
5.18 m |
3.66 m |
5.18 m x 3.66 m |
|
Basement |
Bathroom |
|
|
Measurements not available |
|
Main Level |
Living Room |
5.18 m |
3.66 m |
5.18 m x 3.66 m |
|
Main Level |
Kitchen |
3.96 m |
3.66 m |
3.96 m x 3.66 m |
|
Main Level |
Bathroom |
|
|
Measurements not available |
https://www.realtor.ca/real-estate/26929566/6-42-waterford-drive-e-guelph-pine-ridge




































