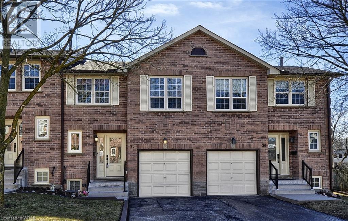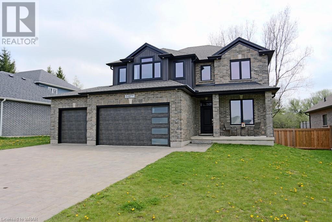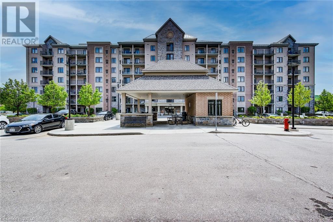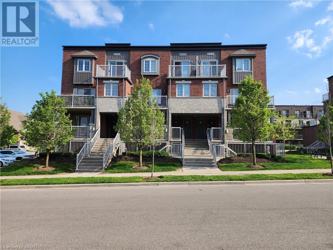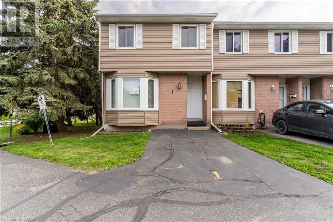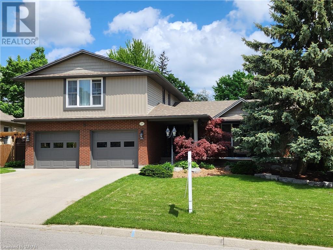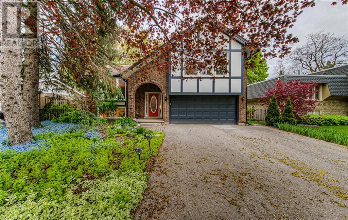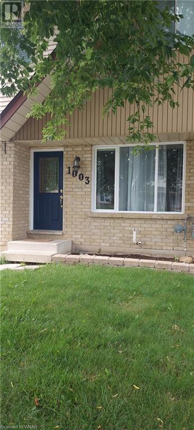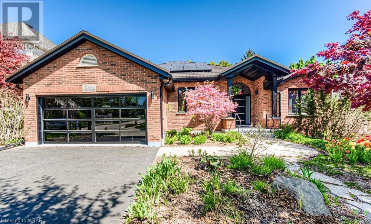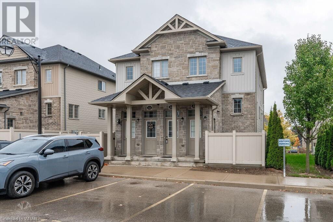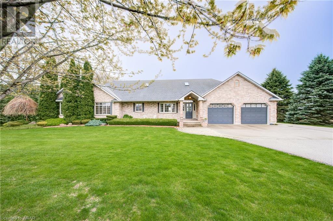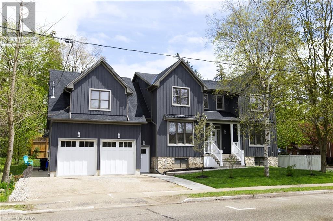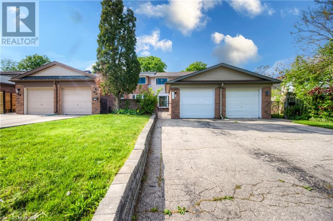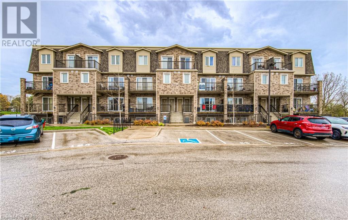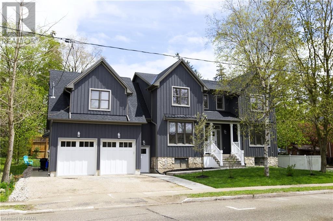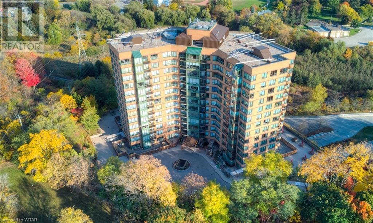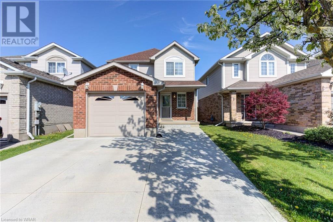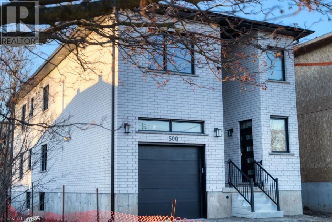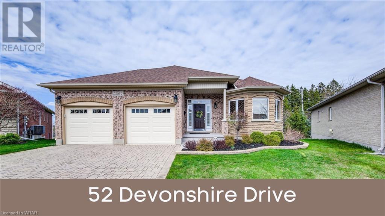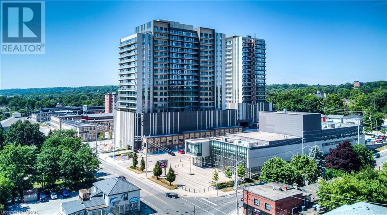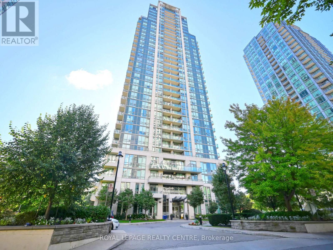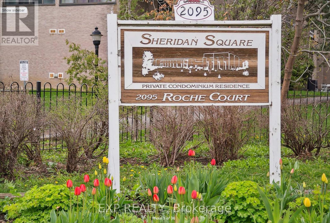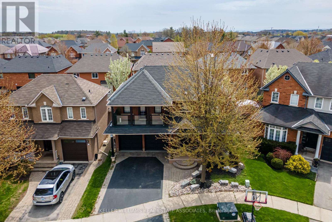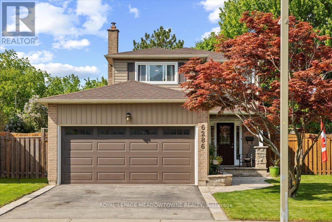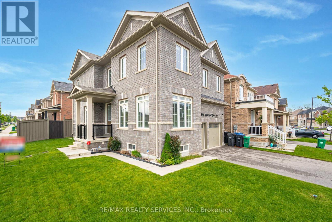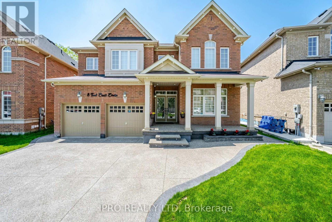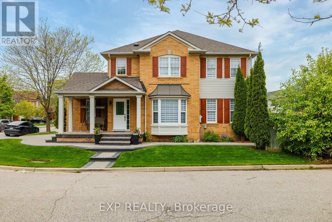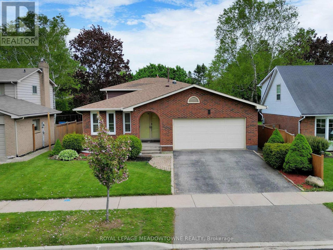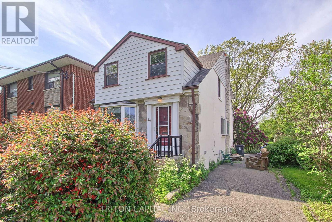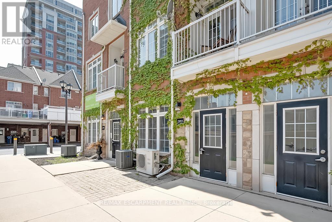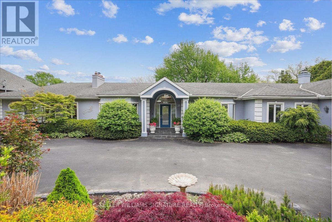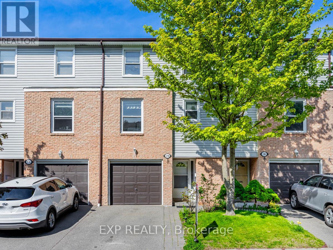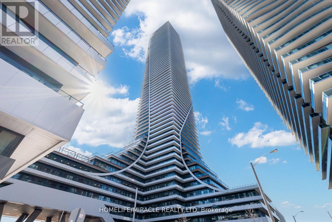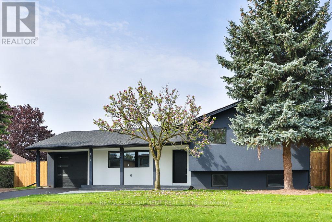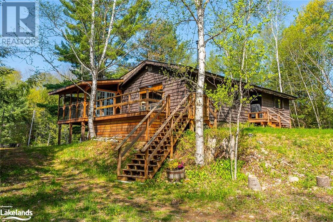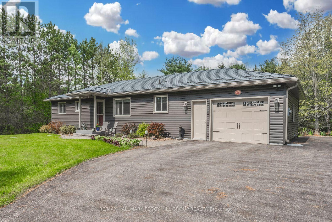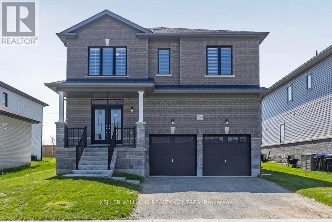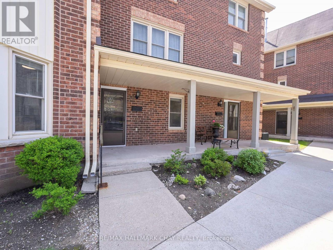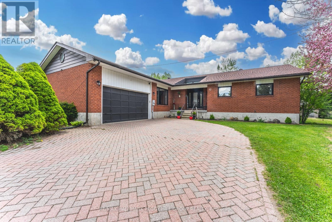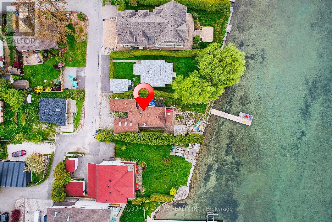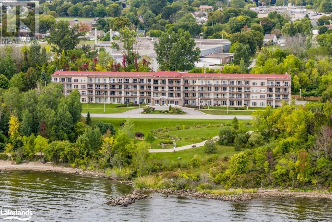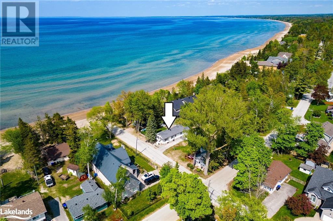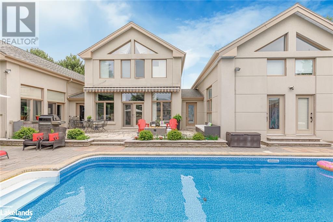Ontario Real Estate - Buying & Selling
Buying? (Self Serve)
We have thousands of Ontario properties for sale listed below. Use our powerful ‘Search/Filter Results’ button below to find your dream property. When you find one, simply complete the contact form found on the listing.
Buying? (Assisted)
Looking for something specific? Prefer assistance by a qualified local agent? No problem, complete our ‘Buyer’s Profile’ form and Red and White Realty™ will start a detailed search for you.
Selling Your Property?
List your home with Red and White Realty™ and get Sold! Get top dollar for your home with award winning service. Complete our ‘Seller’s Profile’ form to send us details about your property for sale.
"We are at your side each step of the way."
LOADING
512 - 3515 Kariya Drive
Mississauga, Ontario
Beautiful 2 Bedroom Condo With 2 Open Balconies. 2 Full Bathrooms, 2 Underground Parking Spaces (Side By Side), Large Locker. In The Heart Of Mississauga. Close To Go Station, Hwys, Walking Distance To School, Sq1, Restaurants, Shopping, Library Have It All One Step From Your Door! **** EXTRAS **** Walking Distance To School & Sq1 (id:12178)
233 - 2095 Roche Court
Mississauga, Ontario
Spacious & Sun-Filled 3Bdrm Stacked Townhouse In Sheridan Square W/Two Large Terraces Offering Unobstructed Views Of Green Space! Perfect For Nature Lovers Or Young Families* Within Walking Distance To Parks,Sheridan Mall,Schools,Transit & Conveniently Close To Qew&Go Transit*New Open Concept Kitchen W/Large Central Island & Quartz Tops*Plenty Of Closet Space*2nd Floor Laundry&Much More! Maintenance Fee Includes All Utilities,Central Air,Cable Tv,Parking&Pool **** EXTRAS **** Ss Stove And Fridge, Front Load Washer And Dryer. All Existing Elfs, All Window Drapes. (id:12178)
2375 Briargrove Circle
Oakville, Ontario
Tucked away in the desirable West Oak Trails neighborhood, this ready-to-move-in 2-story detached residence embodies the charm of suburban elegance. Its captivating curb appeal sets the stage for a meticulously designed home, featuring a beautifully landscaped front yard and freshly painted interiors, ensuring a warm and stylish welcome. Step inside to explore a meticulously maintained interior adorned with hardwood floors and contemporary finishes, enhancing every corner. The chef-inspired kitchen boasts custom-finished cabinetry, granite countertops, and an inviting island, perfect for entertaining guests. Relax in the family room, complete with a fireplace and accent wall, while natural light floods through expansive windows, illuminating the smooth ceilings throughout. Upstairs, discover a convenient laundry room and spacious bedrooms adorned with California shutters. The expansive primary bedroom features its own private balcony, walk-in closet, and a luxurious master bath highlighted by exquisite herringbone marble tiling and river rock shower flooring. Descend to the basement to find extra recreational room plus two additional bedrooms, offering versatile space for guest suites or a home office. The backyard oasis is enhanced by privacy-preserving cedar trees and a hot tub, providing the perfect retreat after a busy day. Whether hosting a family movie night, cozying up by the fireplace, or entertaining loved ones, this home offers an ideal setting for creating cherished memories. Welcome home! (id:12178)
6286 Kindree Circle
Mississauga, Ontario
Step into your dream home in Meadowvale! This detached gem boasts 3+1 spacious bedrooms on a premium pie-shaped lot nestled in a highly sought-after neighborhood. Experience the tranquility of a quiet circle surrounded by mature trees, W/an enticing Inground pool & Gazebo. Inside, the newly updated kitchen features quartz counters, stainless steel appliances, & a stylish backsplash. Gleaming hardwood floors & large windows enhance the living & dining areas, offering ample natural light. Cozy up by the gorgeous brick gas fireplace in the family room. Plus, there is a side entrance from the kitchen for added convenience. The entire home has been freshly painted, including the front door. Upstairs, the primary BR boasts a luxurious ensuite bathroom & a generous walk-in closet. Recently updated wide plank laminate floors offer both style & durability to the BR'S. The basement offers additional living space W/a 4th bedroom, a spacious rec room, a separate laundry room, & a convenient bar. **** EXTRAS **** Convenience is key with a 2-car garage, an extra-large driveway accommodating 4 cars, and proximity to shopping, restaurants, Meadowvale Town Centre with big box stores, and easy access to Hwys 401,403, and 407. (id:12178)
351 Royal West Drive
Brampton, Ontario
Absolutely Gorgeous Detached All Brick 4 Bedroom 5 Bath Home On Premium Corner Lot Tons Of Upgrades. Quartz Counter Tops & Backsplash Pot Lights Wainscoting All Hardwood On Main Floor, Separate Living/Dining Room, Great Room Open To Chef's Kitchen With Breakfast Area. Oak Staircase Leads To 4 Generous Bedrooms With Plenty Of Closet Space, Master With 5Pc Ensuite Walk-In Closet & Double Closet . Quartz Counter Tops In All Upper Bathrooms Separate Entrance To Finished Basement With Bedroom, Cold Room And Above Grade Windows. Must See & Have! More pics to come!!! **** EXTRAS **** Centrally Located Close To All Amenities. (id:12178)
8 Teal Crest Circle
Brampton, Ontario
**An absolute showstopper awaits in the Prestigious Credit Valley area, situated on a premium ravine Lot offers 5+3 Bedrooms + 6 washrooms. As you enter through the double doors, a welcoming foyer adorned with 24x48 HD porcelain tiles. An Accent wall in the dinning area sets the tone. Separate formal living room is perfect for entertaining your guests. The upgraded chef's kitchen is a culinary dream, with stainless steel high end professional series built in appliances and granite counter tops ##CHERRY on the PIE## is a bonus walk in pantry. Family room offers cozy evenings by the gas fireplace, complemented by hardwood floors. A separate room on the main floor for work from home office. 2nd floor encompasses 5 spacious bedrooms, 2 bedrooms offers ensuite bath and walk in closets **(LEGAL 2nd DWELLING unit)** A 2 Bed and 1 WASH + 1 BED and 1 WASH ((OWNERS OCUUPIED))APPROVED BY THE CITY OF BRAMPTON. Thousands $$$ spent on upgrades. Words can't do justice. **Must see Virtual Tour** **** EXTRAS **** UPGRADED 200 Amp Electrical Panel, Dedicated Gas Line For Bbq, All Security Camera, 4 ZONE AUTOMATEDWATER SPRINKLER SYSTEM(HUNTER),COMPLETE SOFTNER + PURIFIER SYSTEM(CULLINGAN), This Home Offers The Perfect Blend Of Luxury And Functionality (id:12178)
43 Rowland Street
Brampton, Ontario
Welcome to 43 Rowland St, Brampton, a prime location within walking distance to Mount Pleasant GO Station. This beautifully renovated property offers unparalleled convenience and comfort, nestled in a family-friendly neighborhood with excellent schools, parks, and a fantastic plaza featuring a grocery store, gym, bank, and more. The home boasts a newly installed Tesla OEM Stage 2 outdoor 48 amp wall connector, perfect for electric vehicle owners. The extensive renovations include a new Carrier furnace and AC (2022), a new roof (2019), and a completely upgraded kitchen and bathrooms (2022). The basement has been thoughtfully designed as an in-law suite with a separate entrance, featuring a new kitchen and bathroom (2023). Additional improvements include a 200-amp electrical panel (2022), aggregated concrete (2022), and smart 4-zone sprinklers connected to the weather network, ensuring lush blue Kentucky sod (2022) stays vibrant. The main floor offers a spacious living area, dining room, modern kitchen, and a 2pc bathroom. Upstairs, you'll find a luxurious primary bedroom with a 4pc ensuite, two additional bedrooms, a 5pc bathroom, and a convenient laundry room with a new washer and dryer (2024). The basement is a versatile space with a bedroom, kitchen, 3pc bath, rec room, storage, and utility rooms. With a tankless water heater installed by Enbridge (2018, rented at $19/mo) and numerous upgrades throughout, this home is move-in ready and ideal for modern living. (id:12178)
3124 Woodward Avenue
Burlington, Ontario
Welcome to prestigious Roseland in the South/Central Burlington. This Beautifully maintain & Spacious Detached Backsplit unit sitting on a premium-Lot features Calif/Shutters & Potlights thruout. Main level w/a bright modern kitchen w/backsplash, granite counters, S/S Appl, Bay/Window, oversize/Skylight, Breakfast Eat-in Area & W/O to backyard. Ample Living/Dining area w/plenty of natural light & newer laminate/flrs thruout. Access door to Garage from foyer. This spacious 3+2 Br & 4 Bath home w/more than 3000 sqf of livable-space, features an upper/level w/very comfortable Master/Brm w/3Pcs en-suite, a spacious layout, W/I Closet & extra Double/Closet offering a lot of storage and comfort. This level also offers two comfortable & spacious 2nd & 3rd brms & 4Pcs bath. Ground flr. feat. new Laundry(24'),generous size Office Rm (can be used as Bedroom)& 2Pcs bath. Ample & natural/light/blazing Family/Rm. w/Gas/Fireplace, Bar Area w/Ebony Granite/Counters, Built/in cabinets for storage & Hardwood/Flrs. W/O to a beautiful retreat & private backyard featuring garden lighting throughout, wood/deck, matured landscaping & heated salt inground/pool already fence-in for child/security. Perfect house for Summer Bbq's and entertainment. Bsmt level features a separate/entrance, kitchenette, 3Pc Bath & Separate Laundry (ideal for in-laws or Incm/potential). Kitchenette/appl, stove/fridge/rangehood, Washer & Dryer (24), sink & lot of cabinets. **** EXTRAS **** Walk to best Schools, community centres, grocery shopping plazas on Fairview st. Easy access to QEW & GO Train. Extensive storage space in crawling area & Double Car Garage. Freshly painted (23). (id:12178)
44 Hay Avenue
Toronto, Ontario
Rare, large premium lot in a high-demand area where convenience meets comfort! This charming home features hardwood floors in the living and dining areas, as well as the upstairs bedroom. Nestled in a vibrant neighborhood, you are steps away from popular dining spots like Sanremo Bakery and Revolver Pizza. It is also close to top-rated schools, including St. Leo's Catholic School and two Montessori private schools. Enjoy abundant recreational options with the Ourland Community Centre, pool, tennis courts, and the exclusive Mimico Tennis Club nearby. Just minutes from the lakefront, High Park, TTC, GO Train, and QEW, this property offers unparalleled access to the best the city has to offer. Don't miss out on this opportunity to live in one of Toronto's most high demand area. (id:12178)
2093 Bates Common
Burlington, Ontario
Amazing downtown location! This unit boasts over 700 square feet of updated commercial space and is situated steps from Village Square and everything downtown Burlington has to offer. This unit is ready for immediate occupancy and includes a 2-piece bathroom, 9-foot ceilings and laminate flooring throughout. There is also a single covered parking spot in the rear of the unit. Perfect for the growing business! (id:12178)
20 Craven Avenue
Burlington, Ontario
Your own personal 'resort' awaits you in beautiful West Burlington. This bright and spacious 3740 sq ft bungalow showcases walls of windows overlooking the private oasis in the backyard! Offering 3+2 bedrooms, including a luxurious master retreat with wood burning fireplace, large walk-in closet, and dream ensuite bath. The well appointed chef's kitchen is open concept to the cozy family room with gas fireplace and wall-to-wall built-in bookshelves and views of the pool and gardens. Formal lounge and dining room adds prestige to your dinner parties with a gas fireplace shared between the two. Fully finished basement with in-law suite (kitchen, full bath, & living area) with a *separate entrance*. Plenty of room for your gym and additional recreation room as well. Walk outside to your fully private yard through oversized sliders and French doors, and entertain with ease! Enjoy the inground saltwater pool overlooked by multi elevation durable composite deck, professional landscaping with gorgeous annual gardens, and in ground irrigation system. Incredibly convenient location!! 1 Minute to Aldershot GO & ramps to 403/QEW Hamilton/Toronto/Niagara. Upgrades within the past few years include decks, new septic system, sod, pool liner, roof capping & venting, skylights, interior & exterior doors, furnace, owned hot water tank, sump pump, luxury ensuite, and many more. Full list available. (id:12178)
179 - 2440 Bromsgrove Road
Mississauga, Ontario
Located In The Sought-After Clarkson Neighbourhood - This Beautifully Maintained Residence Offers The Perfect Balance Of Comfort And Convenience. Step Inside To Discover A Spacious Layout Featuring A Walkout On The Lower Level, Ideal For A Den Or Fourth Bedroom, Leading To Your Private Backyard. The Upper Level Offers 3 Spacious Bedrooms, Ideal for Accommodating A Growing Family. For Those Seeking Hassle-Free Living Without Steep Fees, This Is The Ideal Choice. With A Pool In The Complex, It Feels Like Having A Vacation Spot Right At Home. The Location Of This Townhome Is Also Truly Unbeatable And Conveniently Located Within Walking Distance To Nearby Schools And Parks. Plus, You're Just Moments Away From The Clarkson Arena, The Renowned Truscott Bakery, Shopping Destinations, And A Convenient Walk To The Go Train Station. (id:12178)
4818 - 30 Shore Breeze Drive
Toronto, Ontario
Welcome to your new home on the 48th floor and experience luxury living at the Eau Du Soleil Sky Tower (Tallest building along the lake). This beautiful 1+1 Bed, 1 Bath suite features a stunning wrap-around balcony with panoramic views of the City, Lake, the Yatch Club & parks/trails. Hardwood flooring throughout, a gorgeous kitchen w/ granite counter tops w/ stainless steel appliances, primary bdrm w/floor-ceiling windows & W/I closet and a bonus den w/ floor-ceiling windows. All rooms feature stunning views of the lake/city. The amenities with this suite are endless; a saltwater indoor pool w/ hot tub and sauna, an expansive gym which features a weight training area, crossfit area, cycling room, yoga room & pilates room. Pvt party rooms, movie theatre, kids playroom, pet wash station, outdoor terrace & MUCH MORE. Nestled in a family friendly location, close to restaurants, public transport, Humber Bay shores park, Amos Waites park, and other extensive waterfront parks and trails. **** EXTRAS **** Conveniently located Parking Spot and Secure Locker space, in suite laundry, business/meeting rooms, guest suites, lounge room, and concierge/security services (id:12178)
194 Slater Crescent
Oakville, Ontario
Nestled in Kerr Village, 194 Slater Crescent epitomizes luxury living with its meticulous renovation and attention to detail. This 3-bedroom, 3-bathroom home boasts newly installed Pelle windows, flooding the interior with natural light and seamlessly connecting to the outdoors. The main floor exudes elegance with White Oak hardwood, unifying each space flawlessly. Standout features include the custom Scavolini kitchen, showcasing custom quartz countertops, floor-to-ceiling cabinetry, and top-of-the-line stainless steel LG appliances. The primary bedroom offers a private sanctuary with white oak floors, pendant lighting, and a luxurious ensuite with porcelain tile flooring and double sink vanity. Additional bedrooms feature white oak floors and Pella windows, blending style with practicality. The lower level offers versatility with a laundry room, powder room, and a family room perfect for entertaining. Outside, an interlocking stone pathway leads to a welcoming front porch, single-car garage, and spacious deck ideal for gatherings. The fenced yard, with a charming pear tree provides a private oasis. ** Fridge, Stove/Microwave are on order and will be installed prior to closing.** (id:12178)
2460 Fred Jones Road
Haliburton, Ontario
Welcome to 2460 Fred Jones Road, a charming 4-season waterfront retreat on Beaver's Pond. This delightful home boasts a warm and inviting interior that perfectly blends charm and contemporary finishes highlighted by pine ceilings and maple floors throughout. Inside you will find 3 bedrooms, 2 bathrooms and 2 living rooms, great for hosting gatherings. Relax by the woodstove in the living room on chilly days to soak up the ambiance of the space. One of the highlights of this house is the enclosed sunroom offering beautiful views of the water, providing a perfect setting for relaxation. Step outside to immerse yourself in the natural beauty surrounding this home, highlighted by the view of the pond, which promises peace and privacy. Additionally, the property includes a separate bunkie, perfect for hosting extra guests. Beyond the comforts of home, this property is conveniently located in close proximity to the village of Haliburton. There, you will find a variety of amenities including, shops, restaurants and recreational facilities. Whether you're looking for a family home or a getaway, this property offers a perfect setting for creating lasting memories in the Haliburton Highlands. (id:12178)
159 Scarlett Line
Oro-Medonte, Ontario
CHARMING, FULLY-FINISHED BUNGALOW ON A SPRAWLING 120 X 220 LOT MINUTES FROM BARRIE! Welcome to 159 Scarlett Line. This home is in a serene natural setting with easy access to Highway 400 and just 20 minutes from Barrie. It offers close proximity to ski hills and abundant opportunities for enjoying nature. This fully finished bungalow exudes charm, situated on a generous 120 x 220 lot enveloped by mature trees. Its captivating curb appeal is accentuated by perennial gardens, a covered porch, new siding, and a durable metal roof. With a reinforced concrete pad beside the garage and a power hook-up, this property provides ample space to park your RV or trailer. A functional layout awaits inside, featuring a family room bathed in natural light with a convenient walkout to the deck. The immaculate kitchen boasts ample cabinet space to satisfy any home cook. Indulge in the epitome of relaxation within the updated 4-piece bathroom, featuring modern finishes, an oversized glass shower, and luxurious heated floors. Retreat to the spacious primary bedroom with dual closets and a cozy gas fireplace, providing the perfect sanctuary for rejuvenation. Downstairs, a finished basement beckons with a welcoming rec room, a generously sized bedroom, and a convenient 2-piece bathroom. Outside, the oversized back deck with a charming gazebo overlooks the expansive yard, offering a picturesque setting for al fresco dining, entertaining, or simply basking in the beauty of nature. Experience the ultimate family retreat with ample space for children and pets to roam and play freely at this #HomeToStay. (id:12178)
17 Autumn Drive
Wasaga Beach, Ontario
Welcome to 17 Autumn Drive, a spacious and inviting residence boasting 2731 Sq.Ft of well-crafted living space, completed in 2022. Nestled in one of Wasaga's newest neighborhoods, this home effortlessly combines stylish finishes with practicality. Step inside through the welcoming foyer into a thoughtfully designed interior. The main floor offers a formal dining room perfect for gatherings, leading into an open-concept kitchen and living area. Here, quartz counter-tops, a central island, stainless steel appliances create a functional yet stylish space, complemented by a cozy gas fireplace in the living room a great spot for family time or entertaining. Noteworthy features include 9-foot ceilings and hardwood stairs, adding a touch of sophistication. Upstairs, the primary suite boasts two walk-in closets, providing ample storage and convenience. Each bedroom enjoys its own ensuite or semi ensuite bathroom, ensuring comfort and privacy for all members of the household. Unspoiled basement offers ample room to add additional living space and includes a 3pc rough in. 17 Autumn Drive offers a perfect blend of modern living and practical design, providing a comfortable and inviting atmosphere i Don't miss out on the opportunity to make this welcoming residence your own. **** EXTRAS **** Take advantage of all Wasaga Beach has to offer while enjoying a Short drive to Collingwood and all that Blue Mountain. Skiing,golfing, trails & restaurants. (id:12178)
50 - 119 D'ambrosio Drive
Barrie, Ontario
Welcome to this Extraordinary and Rare 2-Bed, 1-Bath, Single-level, Ground Floor Condo Located in the Desirable South End of Barrie. Ideal for Empty Nesters, First-Time Buyers, and Savvy Investors, this Unique Unit Offers an Array of Exceptional Features that Truly Sets it Apart Including; 1) Expansive Park-Facing Deck: Enjoy the Serenity of Nature from your Impressive 34-foot, Two-Tiered Covered Deck, Perfect for Relaxation or Tending to your Personal Potted Garden. 2) Versatile Laundry Room/Flex Space: This Unit Includes a Separate Laundry Room that Can Double as a Home Office or Workspace, Providing you with Added Flexibility. 3) Ample Storage: Say Goodbye to Renting Storage Units! This Condo Boasts its Own Unique Basement with a 5-foot Crawl Space, Offering Abundant Storage for all your Extra Items. Step Inside to Discover an Open-Concept Living Room Featuring a Cozy Gas Fireplace and Direct Access to the Raised Two-Tier Deck and Lower Garden Area. The Updated, Bright, and Spacious Kitchen, Located Just off the Living Area, Includes an Eat-In Breakfast Nook with Plenty of Natural Light Streaming in from Multiple Windows. The Condo also Features: A Generously Sized Primary Bedroom with Picturesque Park Views, A second bedroom & An updated 4-piece bath. This Single-Level, Ground-Floor Unit Also Offers Easy Accessibility with a Convenient 2-Step Entrance, Perfect for Elderly Access. Additionally, the Unit Includes One Parking Space with Options for Additional Spaces. Nestled in a Quiet Complex, this Remarkable Unit is Just Minutes Away from Schools, Parks, Shopping, GO TRAIN and More!! The Pride of Ownership is Evident Throughout, Making this a Must-See Property that Won't Last Long!! Additional Highlights Include; New front door (2024), Furnace (2013), A/C (2015), Large 5-foot Storage Crawl Space. Don't Miss Out on This Amazing Rare Opportunity! Schedule your Viewing & Experience the Charm and Convenience this Condo Has to Offer. MPAC Sq.Ft.= 974 **** EXTRAS **** Large Basement Storage Area w/ 5 ft. Crawl Space, Fridge/Stove, Dishwasher, Stacked Washer/Dryer, ELFs, Window Coverings. (id:12178)
12 Marni Lane
Springwater, Ontario
SPACIOUS HOME MINUTES FROM BARRIE ON A LARGE LOT WITH NO REAR NEIGHBOURS! Welcome home to this stunning property in an amazing location, offering a quick commute to Barrie and situated in a quiet area with exceptional neighbours. This spacious home sits on a large, fully fenced lot, providing privacy and security for you and your loved ones. The oversized double-car garage boasts new epoxy floors and a large driveway ensures ample parking space for guests. Step onto the covered front porch and into a wheelchair-accessible home, complete with a wheelchair lift in the garage that can be included in the sale. Inside, you'll find an updated interior featuring newer floors, large new windows, and neutral paint colours throughout. Enjoy sun-filled living spaces with a soaring vaulted ceiling and skylights in the family room, creating an inviting atmosphere for relaxation and entertainment. The generously sized eat-in kitchen is perfect for family meals, while the cozy living room offers a gas fireplace and patio door walkout to the deck. The well-appointed 4-piece bathroom services the three bedrooms. Step outside to the gorgeous backyard, where you'll find no rear neighbours and ample room for entertaining, hosting friends and family, and engaging in outdoor activities. Relax on the large deck or under the covered area with privacy screens, where a new hot tub awaits. Additional outdoor amenities include an above-ground pool, a fire pit area for evenings under the stars, and a large workshop and greenhouse. Take advantage of this rare opportunity to own a beautiful #HomeToStay in a desirable location. (id:12178)
226 Kempview Lane
Barrie, Ontario
This stunning waterfront property on Kempenfelt Bay offers an incredible opportunity for those desiring a home with direct water access and superb views. Featuring a private dock, it's ideal for boating enthusiasts or anyone who loves waterfront activities. Enhancements include a hydro-equipped gazebo, perfect for installing a hot tub or creating a peaceful relaxation area, adding a touch of luxury. The residence boasts two fireplaces, ensuring cozy, warm evenings and a welcoming atmosphere. Additionally, the convenience of municipal water, sewer, and road maintenance guarantees effortless living. Its strategic location provides easy access to local attractions such as Minets Point Park & Beach, a variety of trails for outdoor enthusiasts, multiple shopping centers, the GO train station for commuters, and Highway 400 for quick travels. The property is move-in ready and holds potential for future developments. Plans, renderings are available for approx 3000 sq ft house and permit is in the last stage of approval. This property is a rare find, offering a chance to own a feature-rich, waterfront home with extensive possibilities for personal customization and further development, making it a truly unique living opportunity. (id:12178)
280 Aberdeen Boulevard Unit# Ph12
Midland, Ontario
Discover This Beautiful 1 Bed,1 Bath Unit In Midland, With Sweeping Water Views From This Top-Floor Condo, Featuring Open Concept Living With 9 Foot Ceilings And Views Of Georgian Bay From Almost Every Room. Sunlight Bathes The Unit, Creating A Welcoming Bright Space. Step Onto Your Double-Wide Balcony To Enjoy Panoramic Vistas – Perfect For Morning Coffee Or Evening Relaxation. This Condo Blends Aesthetics With Practicality, With Easy Access To Transportation Routes And Nearby Amenities. The Kitchen Boasts Updated Granite Countertops, And In-Suite Laundry Adds Functionality, The Unit Also Comes Furnished For Your Additional Convenience. Nature Enthusiasts Will Love The Walking And Biking Trails Along Georgian Bay At Your Front Door. For Gatherings, The Building Offers A BBQ Area, Outdoor Gazebo And Party Room. Everything Is There And Waiting For You, Just Invite Your Family And Friends And Enjoy. Experience Georgian Bay Living With Modern Comforts In This Remarkable Condo (id:12178)
9 66th Street N
Wasaga Beach, Ontario
VIDEO TO FOLLOW: Nestled just one property away from the world's longest freshwater beach, this beach house gem offers the perfect blend of a full-time home and a 4-season escape from the city! Revel in the stunning, unobstructed views of Georgian Bay from the north-facing windows and enjoy the fully fenced side yard with a firepit for unforgettable summer bonfires. This property provides the ultimate beachfront proximity without high property taxes. The pristine, shallow, sandy beach is just steps away, ideal for stand-up paddleboarding, swimming, kayaking, or boating, and stretches for kilometers, perfect for leisurely barefoot strolls. This year-round retreat features 3 bedrooms, a 3-piece bath, plus a separate 2-piece bath and laundry area located via a separate entrance at the rear of the property. The newly updated kitchen is an ideal space for meal preparation, complete with a new stainless-steel fridge, while the new gas fireplace ensures cozy warmth throughout the home. A wall-mounted heat pump provides efficient air conditioning and additional heating. Recent upgrades include new storm windows in two bedrooms and the kitchen, updated electrical and plumbing (2020-2021), and a new washer/dryer combo. Additional features include a 10x7 shed for storage plus a new second attached shed for your beach toys. Featuring vaulted ceilings, neutral paint tones, and parking for two vehicles on the paved driveway. Surrounded by beautiful trees and the everchanging blue hues of Georgian Bay, this property is a serene haven you'll love to call home. (id:12178)
160 Grand Cypress Lane
The Blue Mountains, Ontario
Welcome to your own slice of paradise at 160 Grand Cypress Ln, nestled in the heart of the lovely Blue Mountains! This luxurious retreat boasts over 4900 sq ft of finished space, 4 beds (plus loft) & 5 baths, offering ample space & comfort for you & your loved ones to unwind & indulge in the ultimate resort-style living. Step outside & discover a world of outdoor oasis, where every day feels like a vacation. Take a dip in the refreshing in-ground pool, soak away your cares in the soothing hot tub, or indulge in the tranquil warmth of the cedar barrel sauna. Lounge under the sun or seek shade in the charming Tiki bar, perfect for hosting unforgettable gatherings w/ friends & family. As the sun sets, gather around the fire pit & let the crackling flames set the scene for cozy evenings spent making memories under the stars. Listen to the soothing sounds of the pond & waterfall, creating a serene backdrop for relaxation & reflection. Inside, you'll find a meticulously designed home boasting luxurious finishes & thoughtful touches throughout. Offering a unique layout full of potential. From the gourmet kitchen w/ double island, high end appliances & vaulted ceilings, where culinary dreams come to life, to the gorgeous great room w/ exposed beams & oversized fireplace & loads of natural light, to the spacious bedrooms offering peaceful retreats at the end of the day, every detail has been carefully curated to elevate your lifestyle. Stunning hill views from primary bed! Located in one of the most sought-after communities in the Blue Mountains, this exquisite property offers the perfect blend of privacy & convenience. Explore nearby hiking trails, hit the slopes at Blue Mountain Resort, or simply enjoy the breathtaking views of the surrounding natural beauty. Don't miss your chance to own this unparalleled sanctuary in the heart of the Blue Mountains. Experience resort-style living like never before! Offers rental income potential, multi-generational living, nanny suite! (id:12178)
5 Denava Gate
Richmond Hill, Ontario
Freehold townhouse throughout with abundant natural light and private yard surrounded by trees in the heart of Richmond Hill. Steps to Hillcrest mall, Yonge street, Park and Highly rated Schools boundary. 3 Car parking on driveway. Freshly painted Large deck for enjoyable family time. This home features functional layout. Freshly painted from top to bottom. Good sized 3 bedrooms, Modern Glass staircase, Upgraded Kitchen Cabinets, Quarts countertops and Breakfast bar. New Washer & Dryer(2024), Dishwasher(2023) and Living room window(2024) (id:12178)

