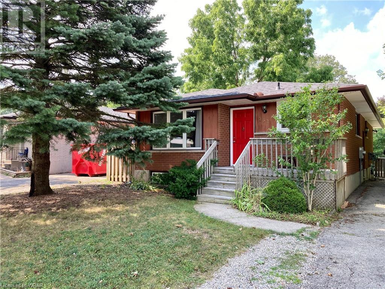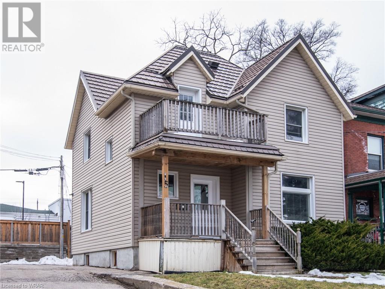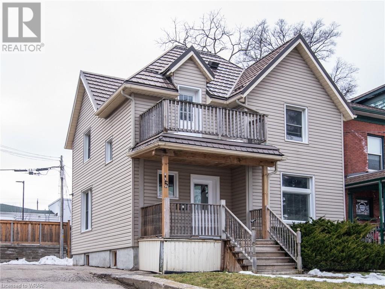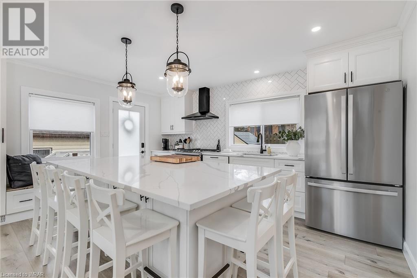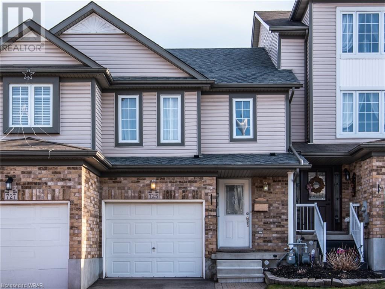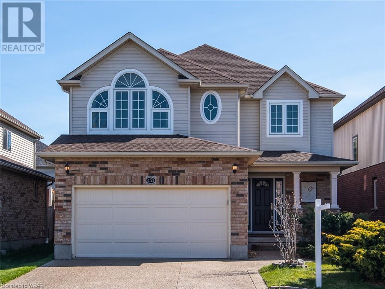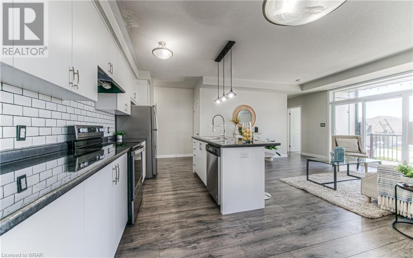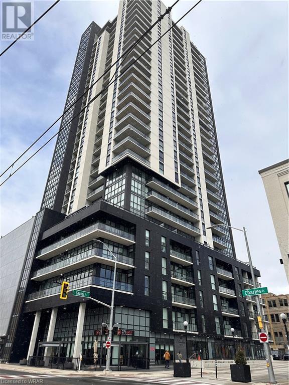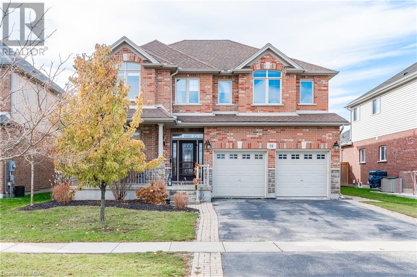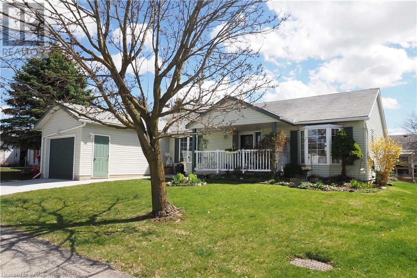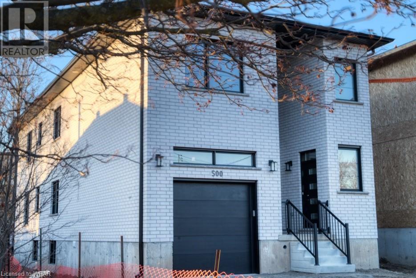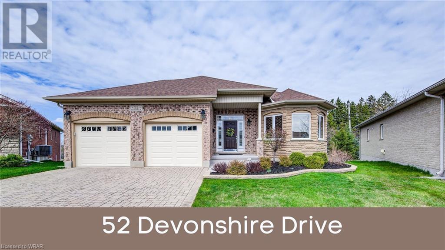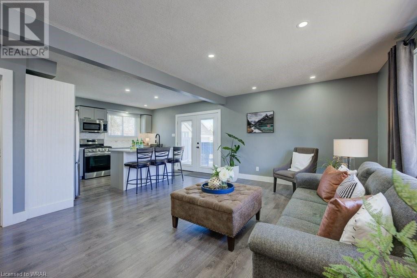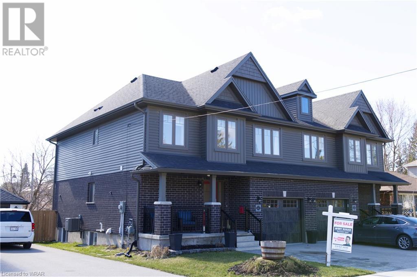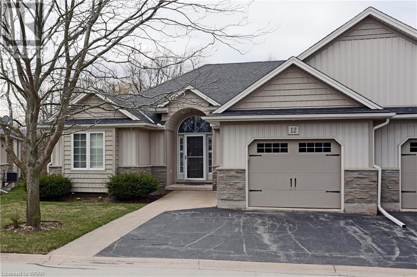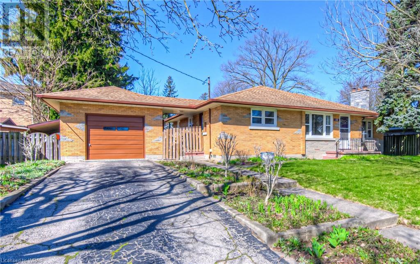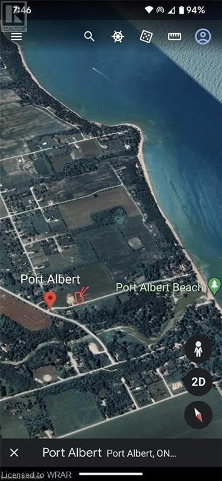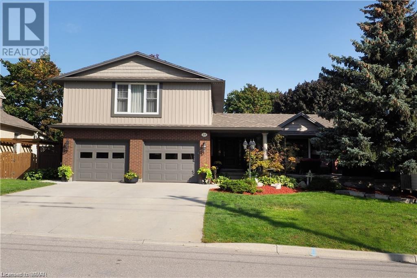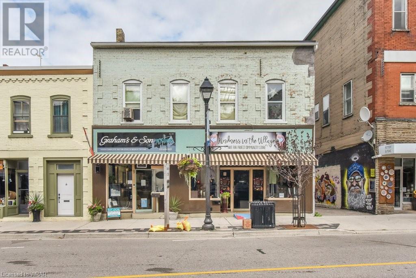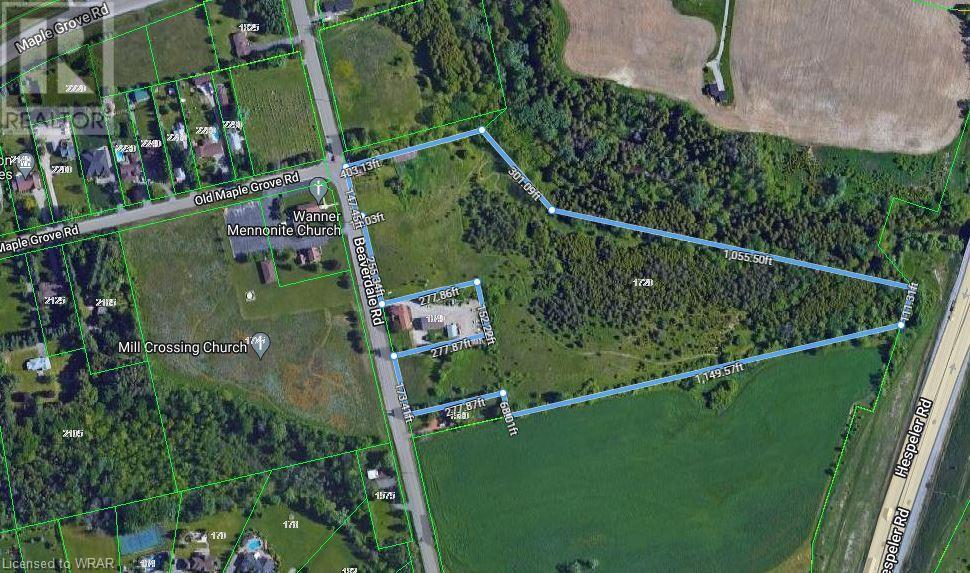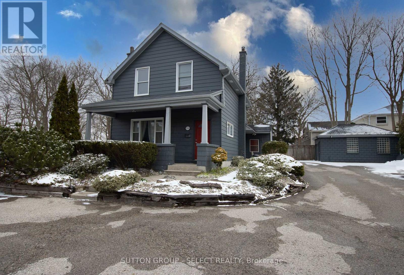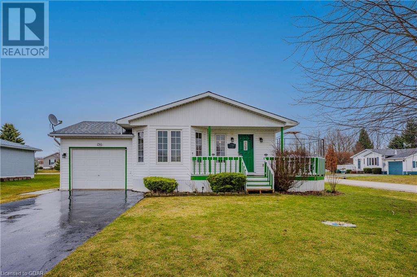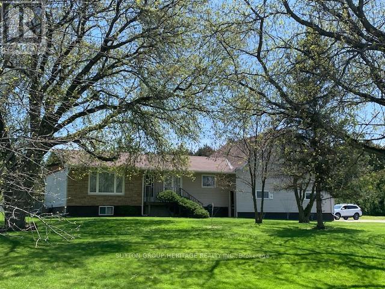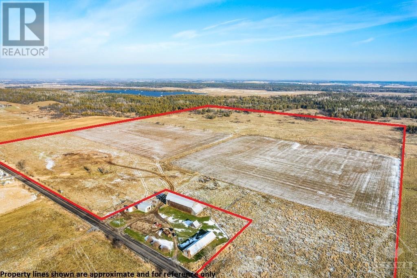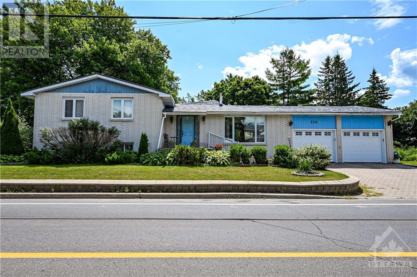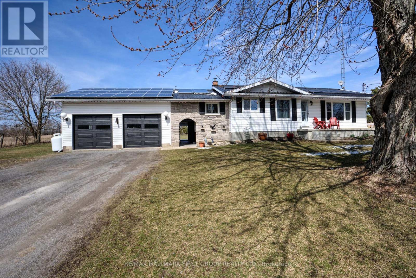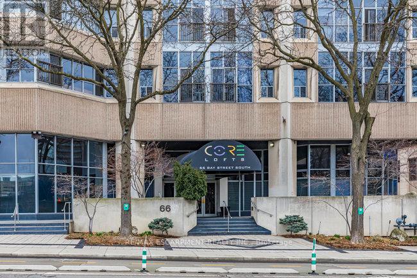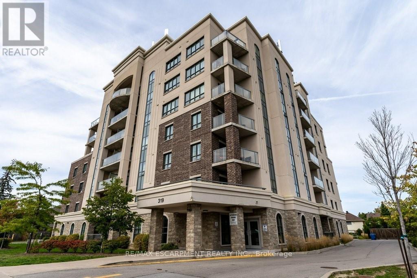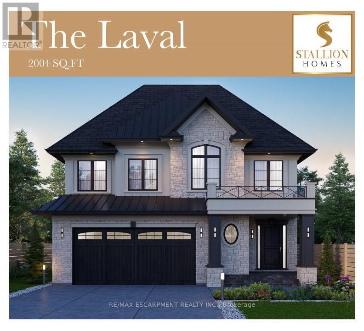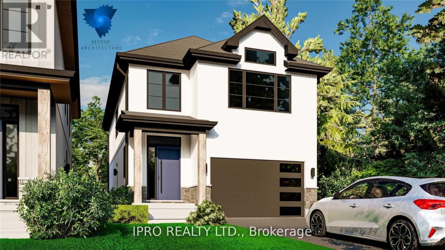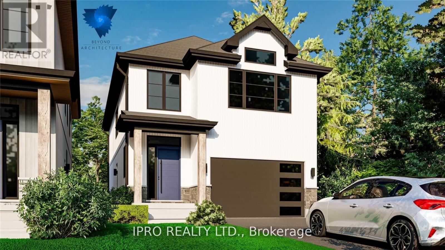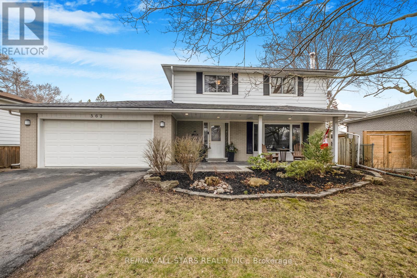Ontario Real Estate - Buying & Selling
Buying? (Self Serve)
We have thousands of Ontario properties for sale listed below. Use our powerful ‘Search/Filter Results’ button below to find your dream property. When you find one, simply complete the contact form found on the listing.
Buying? (Assisted)
Looking for something specific? Prefer assistance by a qualified local agent? No problem, complete our ‘Buyer’s Profile’ form and Red and White Realty™ will start a detailed search for you.
Selling Your Property?
List your home with Red and White Realty™ and get Sold! Get top dollar for your home with award winning service. Complete our ‘Seller’s Profile’ form to send us details about your property for sale.
"We are at your side each step of the way."
LOADING
558 Waterloo St
London, Ontario
Don't miss out on this perfect investment opportunity in downtown London. This four bedroom 2 full bath 2 storey home comes with a solid 1.5 car garage and upwards of 12 outside surface parking spaces also with income potential. Loaded with character and charm inside and out. Home is currently rented for $2600 /mon on a month to month basis. This property can be sold in conjunction with 554 Waterloo Street which features main house with attached commercial space for the combined price of $1,849,000. (id:12178)
136 Parkview Circle
Moorefield, Ontario
Welcome to 136 Parkview Circle in the sought after year round community of Conetoga Estates. This Quality Home bungalow was built in 1999, with 2 bedrooms, 2 bathrooms, attached single car garage, large storage shed in the backyard as well as a covered and enclosed lean too behind the garage. Excellent curb appeal with the 2 car asphalt driveway, and wrap around front porch. Inside the front door you will find a spacious foyer with closet looking onto the open concept dining room and kitchen. The sliding doors lead to the side deck of the wrap around porch equipped with gas BBQ hookup. Off the dining room is a large bright living room with gas fireplace. Down the hall you'll find access to the single attached garage and laundry nicely tucked into the hallway, 4pc bathroom, and the 2 bedrooms. Master bedroom with walk in closet and 3pc ensuite. This home has been freshly painted from top to bottom, and carpets professionally cleaned, all you have to do is unpack! Total monthly fee is $694.50 which includes the lease, property taxes and monthly water testing. Call today for your own private viewing! (id:12178)
471 County Road 38 Rd
Trent Hills, Ontario
Welcome to 471 County Road 38 in the Quaint Community of Campbellford! This 2+1 Bedroom, 2 Bathroom, Multi-generational Home sits on 2.43 Acres with 2 Additional Buildings, a 2 Car Garage w/ 2 gdo's boasting 12 Ft Ceilings, 2 Workbench Shelving units plus a 13 x 30 Ft Loft above. There is a Bunky as well as a Fully insulated Garage/Barn/Workshop w/ Office Area, Hoist, Compressor & Enviro Toilet with Separate Hydro for Heat. The Home & Garage have 200 amp Electrical, a Mudroom/Laundry Room on the main floor. Non-conforming Inlaw Suite in Basement offers Kitchen, Living Room, Office Nook, Bedroom and 4pc Bathroom. Brand New Eavestrough, Gutters & Downspout(2023), Generac Generator, Water Softener. Acreage, Location, Live & Work from Home(C2 Zoning-Numerous Possibilities incl Garage, Various Automotive uses, Gasoline bar, Building supplies, Convenience store, Farm impliment dealer, Motel, Day Care Centre, Restaurant, Assembly Hall, Bank). The Potential of this amazing Property is Vast. Come & See it Today! **** EXTRAS **** Furnace/Ac(2006), Windows-Most(2007)-Some(2015)*Above Grade, Washer/Dryer, Metal Roof(2019)on South side of Residence & Bunky-Shingles on North side(2009), HWT(2024-Owned), Water Softener, Drilled Well, Septic pumped(2023) (id:12178)
00 Blakeney Road
Ottawa, Ontario
This 97-acre property comprises 32 acres of tillable land and 65 acres of lush pasture, offering an ideal setup for farming operations. Conveniently located near the 417, Almonte, and Carleton Place, this parcel provides easy access to essential amenities and transport routes. Don't miss out on this opportunity to expand your agricultural business. Please note that this land is NOT a buildable lot." (id:12178)
220 Castor Street
Russell, Ontario
Located in the village of Russell, spacial living w/an expansive 224-foot-wide lot captivates all your recreational needs, family size 3-bedroom side-split home, boasting brick exterior & sleek metal roof, interlock driveway, eat-in kitchen w/ceramic tile flooring & ample counter space, bright & elegant living room features hardwood floors, oversized windows & stand alone gas stove, dining room through French doors, the heart of the home is the family room w/post & beam cathedral ceiling, gas fireplace & rear passage door to backyard oasis, hardwood staircase & oak railings, primary bedroom w/wall of closets & cheater ensuite, 2 x additional bedrooms & main bathroom, lower level Rec room w/ high ceilings, gas fireplace & laundry room, workshop w/direct staircase to oversized garage, exterior interlock landscaping, fenced in-ground pool (as is) & custom 20 x 12 shed w/hydro, 2 x driveways, walking distance to parks, recreation & amenities, 24-hour irrevocable (id:12178)
3958 Petworth Rd
South Frontenac, Ontario
This beautiful bungalow, just 20 minutes north of Kingston, boasts a spacious eat-in kitchen with stainless steel appliances and updated windows. Hardwood floors installed in 2017 complement the main area of this three-bedroom home. Enjoy family fun in the fully finished basement with a bar and wood pellet stove, or bask in the sun from May til September in the large back yard that features a heated in-ground pool and expansive deck, perfect for relaxing with family or hosting summer gatherings. The maintenance-free exterior includes a steel roof and perennial gardens. Additional highlights include an oversized garage, ample storage, and a breezeway for added convenience. Meticulously maintained, the home boasts a new furnace and central air conditioning installed in 2020, among other upgrades. Don't miss out on this exquisite property! **** EXTRAS **** Solar panel: Breezeway roof: heat hot waterSolar panels: South east roof: heat swimming pool. (id:12178)
#413 -66 Bay St S
Hamilton, Ontario
Welcome to the vibrant lifestyle of Core Lofts in downtown Hamilton's west side. This trendy & modern 1 bedroom, plus den condo boasts soaring high ceilings, offering a spacious and airy ambiance. Situated conveniently close to hospitals and restaurants, it ensures both convenience and accessibility for residence. Included in this delightful package is 1 owned parking spot and locker. The condo fees include; Building Insurance, Central Air Conditioning, Exterior Maintenance, Heat and Water providing comfort throughout the seasons. As if that weren't enough, the piece de resistance awaits atop the building, a beautiful rooftop patio, perfect for relaxing evenings or entertaining guests with stunning city views. This property is priced to SELL. Status certificate has been ordered. (id:12178)
#504 -319 Highway 8
Hamilton, Ontario
Nestled in the acclaimed Treviso Building, this expansive 1,030 square-foot condo exemplifies urban living at its finest, featuring a unique rooftop terrace with unmatched views of the lake, the escarpment, and the Toronto skyline on clear days. The interior boasts an open concept layout with two spacious bedrooms and two full bathrooms, all illuminated by an abundance of natural light. The kitchen, a culinary delight, is equipped with granite countertops, stainless steel appliances, and lofty 9-foot ceilings, leading out to a dining area that extends to a rooftop terrace adorned with three distinct seating arrangements for spectacular panoramic views. The primary suite offers luxury and practicality with a large walk-in closet and an elegant ensuite bathroom. Additional conveniences include in-suite laundry. Situated in the vibrant and well-established community of Stoney Creek, the condo provides easy access to public transit, highways, shopping venues, parks, and St. Francis Parish. Building amenities enhance this living experience, featuring a lounge, fitness center, party room, landscaped gardens, and a bocce court. The package is completed with the inclusion of underground parking space #58 and a storage unit #11, conveniently located on the 5th floor. Condo fees comprehensively cover heat, water, air conditioning, and parking expenses, making this property an ideal choice for those seeking a serene retirement lifestyle or a comfortable family residence. **** EXTRAS **** Interior Features: Intercom, Lockers, Party Room (id:12178)
Lot 48 Walker Rd
Pelham, Ontario
Nestled in the idylllic residential Fonthill community in the town of Pelham, this gorgeous property located in the Saffron Estates development promises a thoughtful and well- designed 2004sqft home still to be built by award-winning custom home builder, Stallion Homes. This 4bed, 2.5bath stunner boasts 9' ceilings on the main floor with an open concept design flowing from the large kitchen where family and friends can gather around an 8' island to the dining/living area for celebrations and cozy movie nights. Close to all modern amenities, schools, trails and parks and wine country, this is a perfect location for everyone from the active family to those seeking a slower pace of life. Easy access to the hwys makes it also ideal for the commuter. Find that your future home is in Fonthill! (id:12178)
30 Homewood Ave E
Wasaga Beach, Ontario
Discover Heaven On Homewood a masterpiece perfectly designed for beach living or investment. 30 Homewood ave could be yours to bring it to a finished product from an empty lot with drawings, Plan site approved ready to dig. Listed for $499k+ HST buyer to pay all permit submissions and fees. Send request for floor plans and drawings if interested. (id:12178)
28 Homewood Ave E
Wasaga Beach, Ontario
Discover Heaven On Homewood a masterpiece perfectly designed for beach living or investment. 30 Homewood ave could be yours to bring it to a finished product from an empty lot with drawings, Plan site approved ready to dig. Listed for $525k + HST buyer to pay all permit submissions and fees. Send request for floor plans and drawings if interested. **** EXTRAS **** N/A (id:12178)
562 Maystone Crt
Whitchurch-Stouffville, Ontario
A real Stouffville gem! Located on a quiet cul-de-sac in a mature neighbourhood surrounded by large trees, this is a premium lot at 60ft x 122ft. Double car garage with private double driveway on a street with no sidewalks means plenty of parking. The landscaping in the front has been recently updated and includes a gorgeous stone patio. Meticulously maintained family home with 4 bedrooms and 3 bathrooms and a finished basement. Basement bathroom was renovated in 2014 and includes a steam shower and heated flooring. Kitchen was updated in 2010 and has gorgeous wood cabinetry along with black granite countertops. The main floor has a beautiful large windows. This house is carpet free, with hardwood throughout the main and upper level and laminate in the basement. Some similar models in Stouffville have converted one of the bedrooms upstairs into an ensuite bathroom. Out the side entrance you will find a lovely sunroom that can be used for outdoor seating or dining. The backyard is very private, surrounded by trees, with a stone patio, custom built garden shed for storage and a large unground pool. Walking distance to public transit, grocery, pharmacy, restaurants, schools. **** EXTRAS **** Steam Shower - 2014 basement bathroom with In floor heating, roof 2024, Pool liner 2024, kitchen upgraded 2010 - stove gas, (id:12178)

