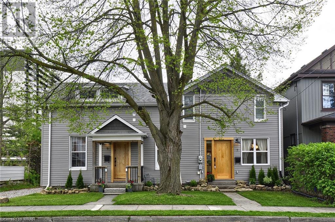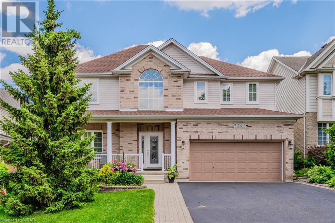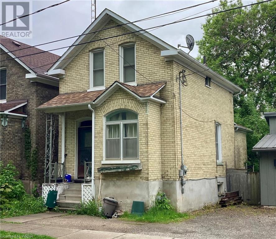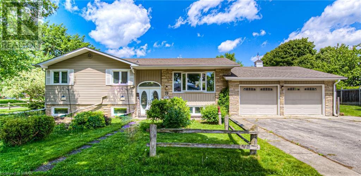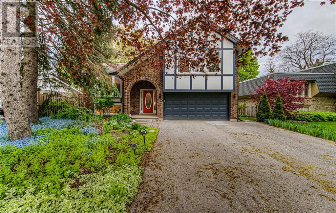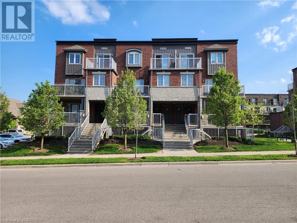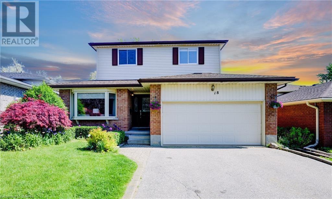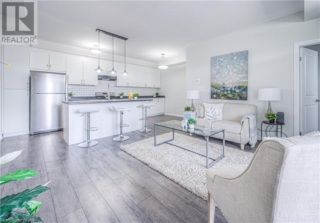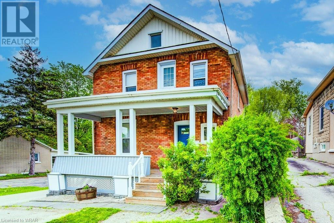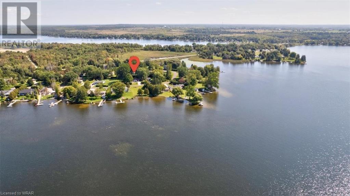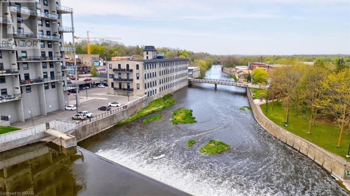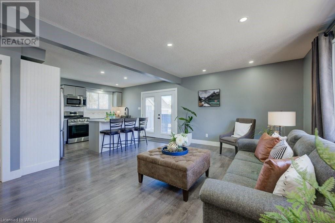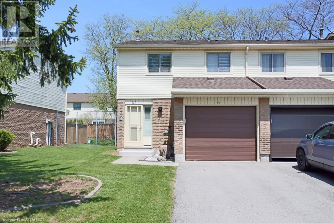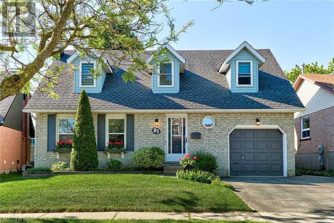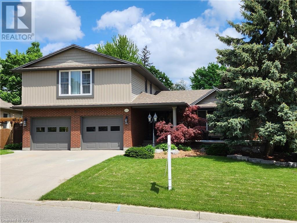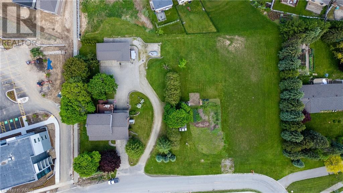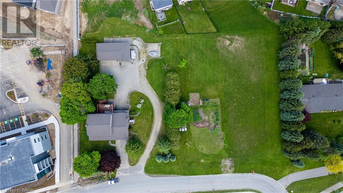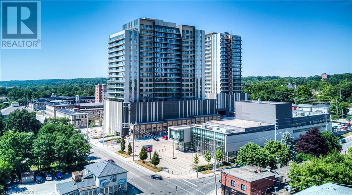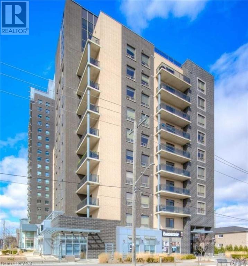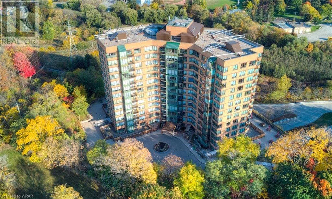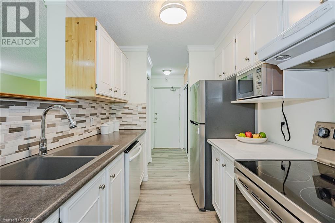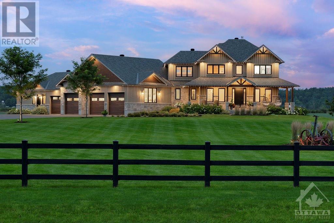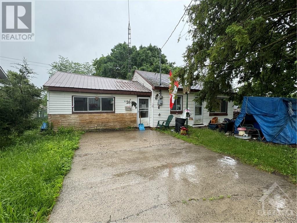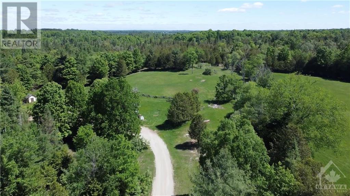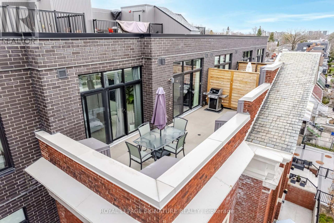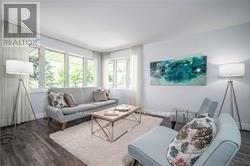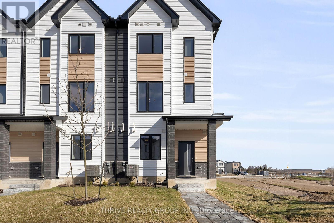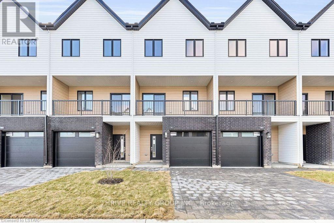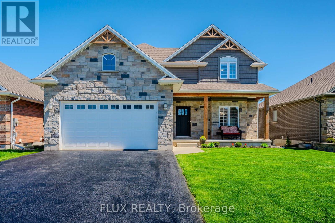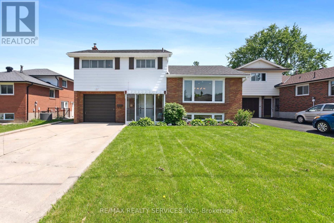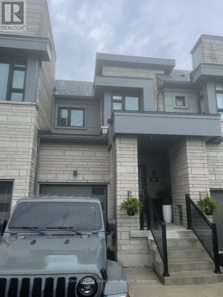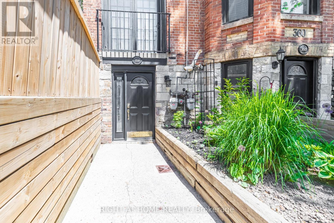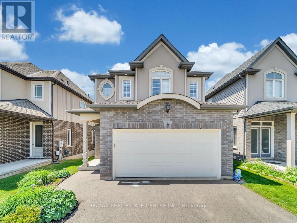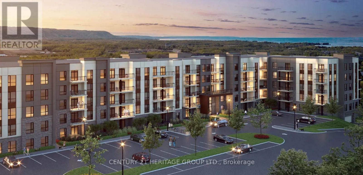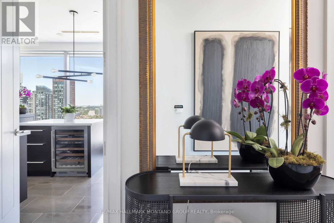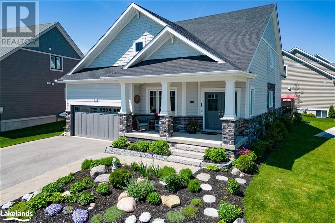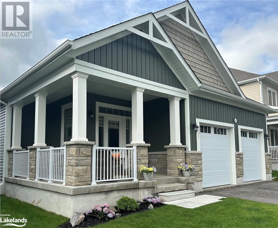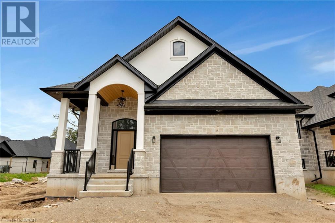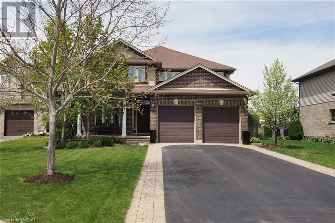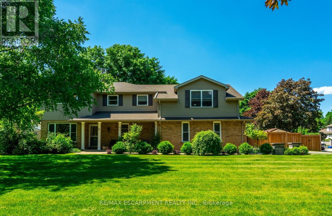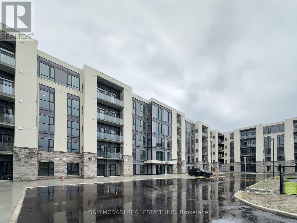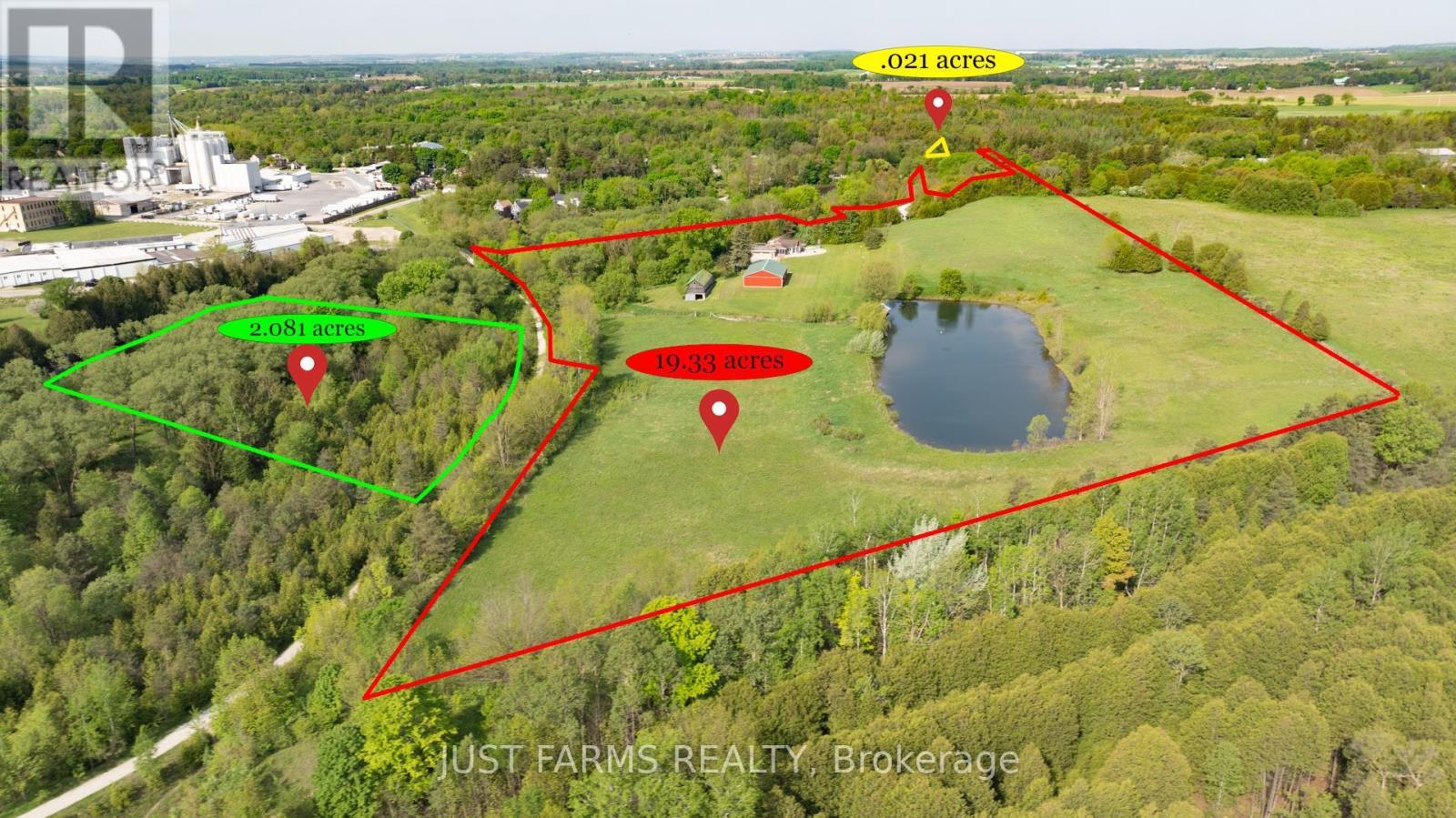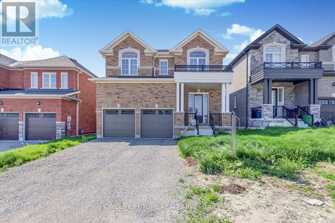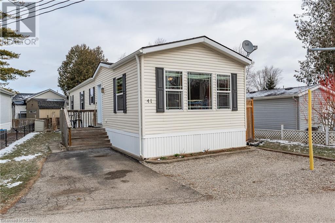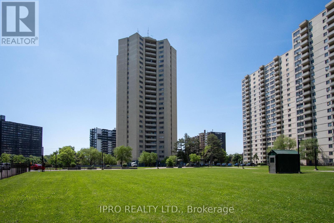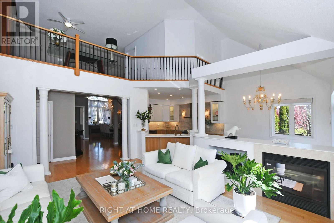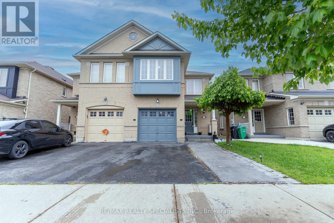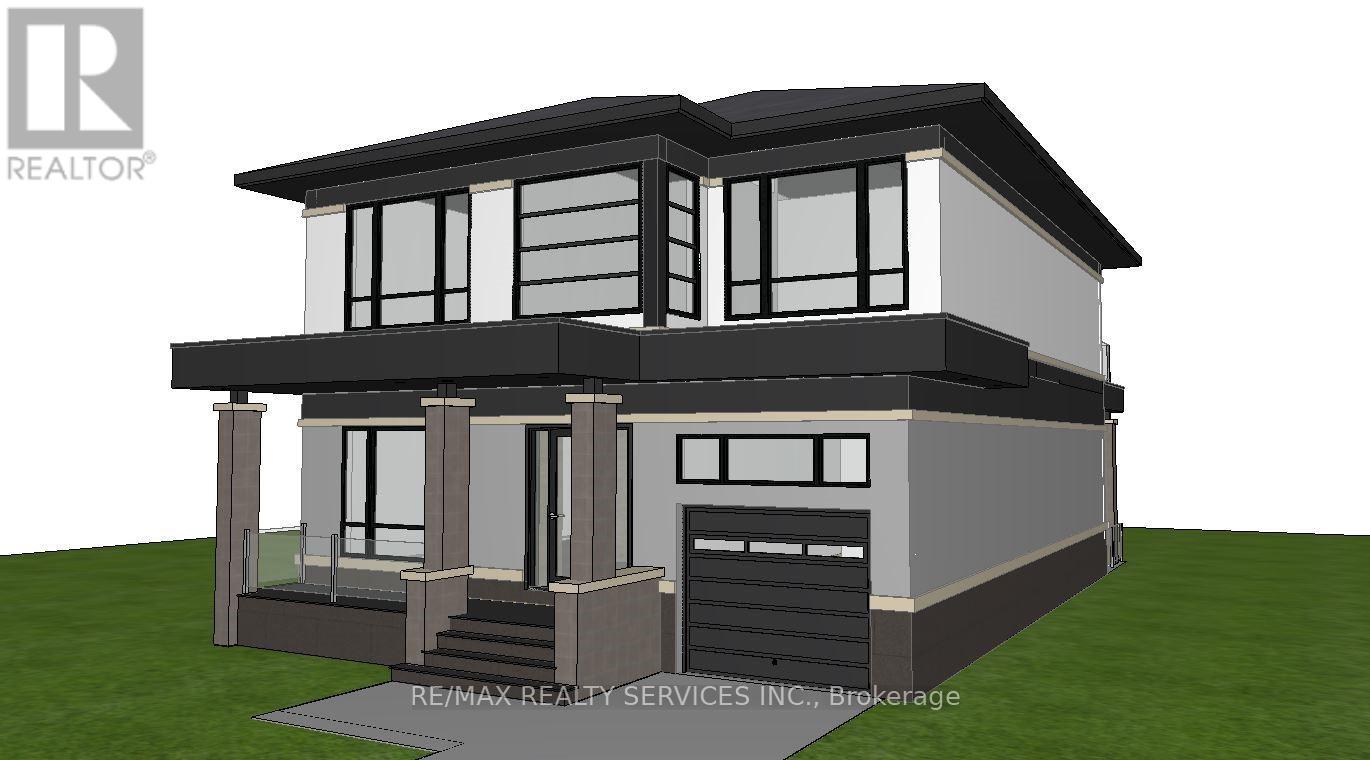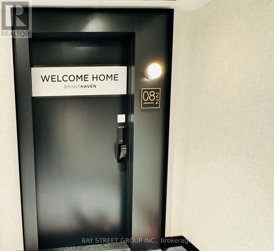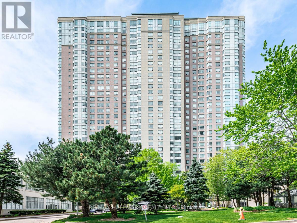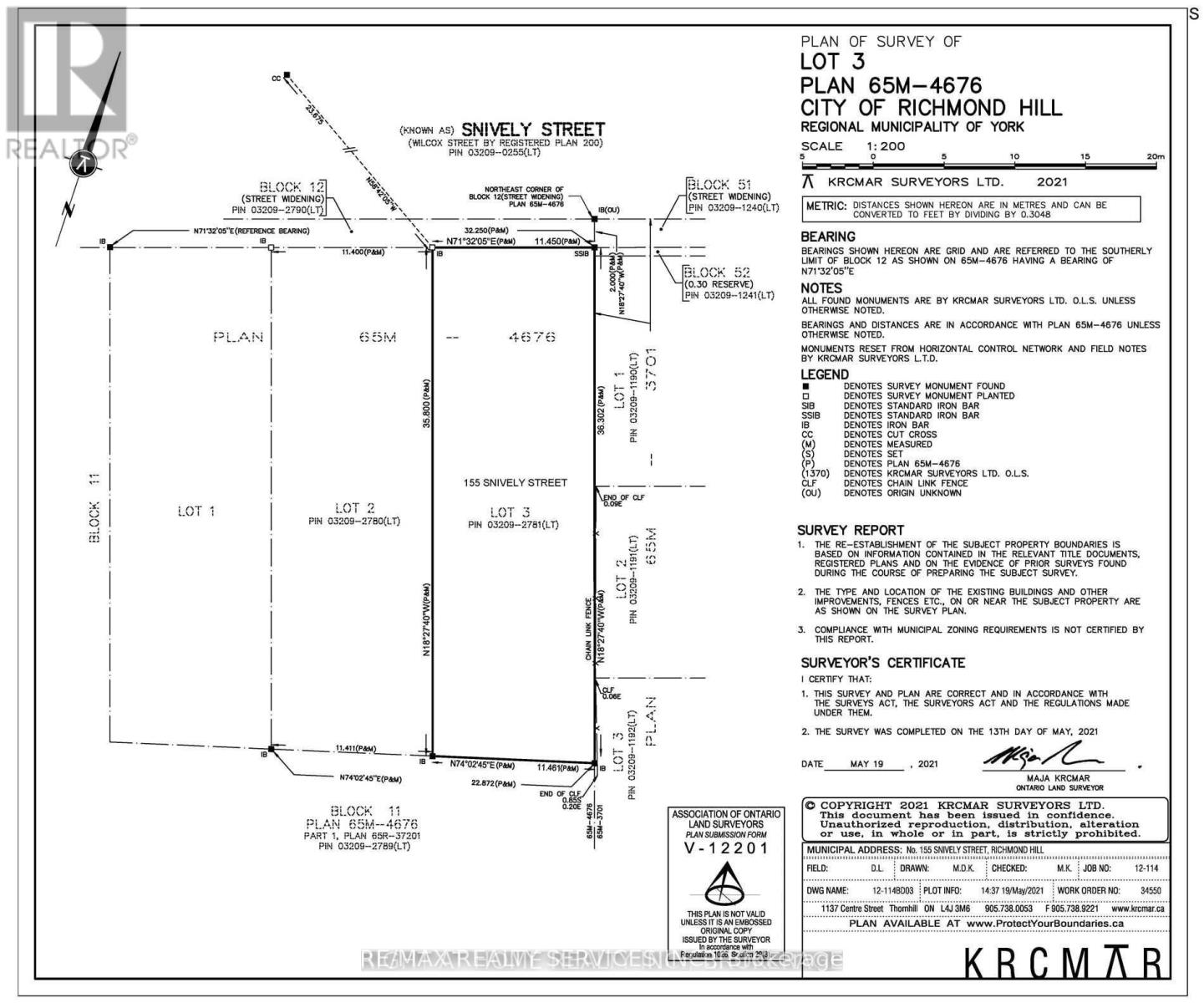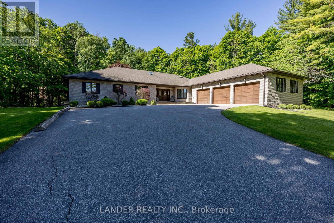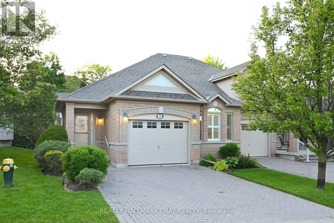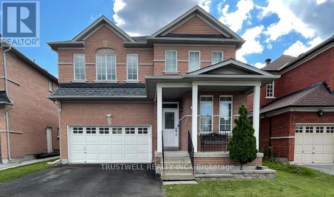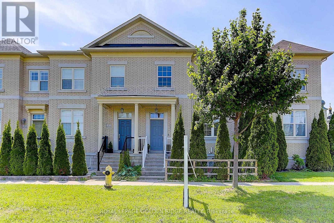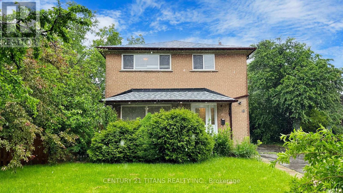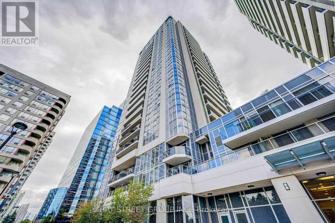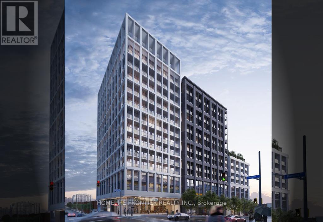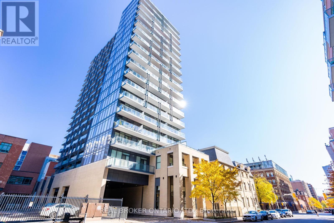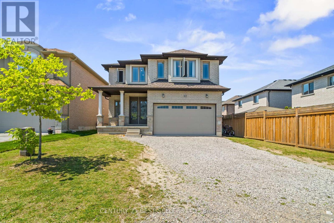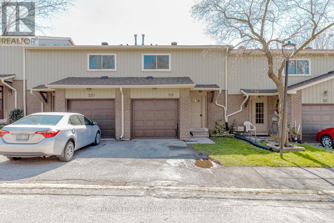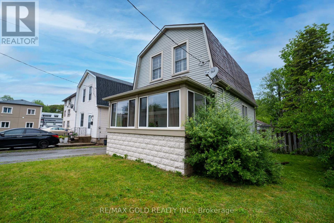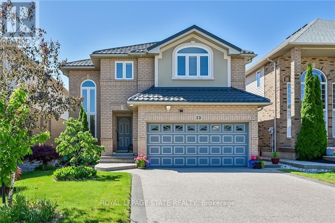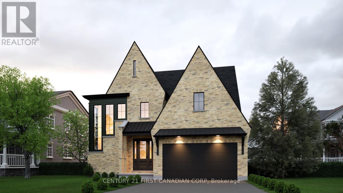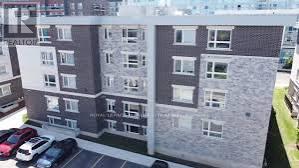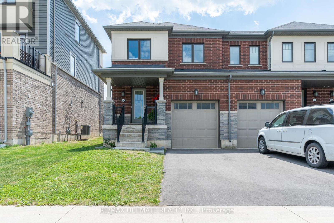Ontario Real Estate - Buying & Selling
Buying? (Self Serve)
We have thousands of Ontario properties for sale listed below. Use our powerful ‘Search/Filter Results’ button below to find your dream property. When you find one, simply complete the contact form found on the listing.
Buying? (Assisted)
Looking for something specific? Prefer assistance by a qualified local agent? No problem, complete our ‘Buyer’s Profile’ form and Red and White Realty™ will start a detailed search for you.
Selling Your Property?
List your home with Red and White Realty™ and get Sold! Get top dollar for your home with award winning service. Complete our ‘Seller’s Profile’ form to send us details about your property for sale.
"We are at your side each step of the way."
LOADING
10 Ajax Street Unit# 408
Guelph, Ontario
Completely Renovated-Functional-Affordable-Spacious Inviting Condo with New Stainless Steel Appliances, Dishwasher & Private in suite Washer/Dryer & Free Party Room- Why Pay Rent? You can finally have the space you need at a price you can afford. University Parents- this is a great option. Young parents will appreciate retreating to the spacious Primary Bedroom with walk in closet. Perfect for friends currently renting together to buy and build equity instead. This is where you can start. Down the street from Sleeman Park and Playground. Catholic and Public Schools 1km away. Directly on city bus route and 1km or less walk to No Frills, Shoppers, Winners, Pizza and more convenience options. Walkscore 71- very walkable neighbourhood. Commuters you are 12 minutes from the 401, 6 minutes from downtown weekday GO train and VIA. Fall in love with our community. If you are already here- you know what I'm talking about. You won't miss what's east of Guelph. (id:12178)
2550 Diamondview Road
Ottawa, Ontario
Rarely, you come across a property that has it all. This is that moment. Situated on 21 ACRES of meticulously manicured space, sits this lovingly created estate home. The main home has 4 beds and 4 baths and the "nanny flat" has 1 bed and bath. This home is ideal for your MULTI-GENERATIONAL family. Not a detail was overlooked. From the illumination, the fixtures, appliances, and the thoughtful finishings. Every corner of this home speaks volumes about its attention to detail and craftsmanship. The main floor is open concept and features your dream kitchen, bright views, a home office and a screened in sunroom. The upper level has a fabulous master suite, complete with walk in closet and a zen 5 piece ensuite with heated floors. The lower level is fully finished with an addt'l bedroom, a full bathroom and radiant heated floors. The nanny suite is the perfect spot for a family member. This home is true showstopper. So much to describe, that you'll just need to see it for yourself. (id:12178)
26 Grange Street
Montague, Ontario
THIS PROPERTY IS A 2 BEDROOM BUNGALOW ON WELL AND SEPTIC ON THE FRINGE OF SMITHS FALLS PROPERTY IS IN NEED OF EXTENSIVE REPAIR AND IS BEING SOLD "AS IS" WITH ALL CONTENTS ON SITE BEING INCLUDED - PLEASE WEAR A MASK TO SHOWINGS RECOMMEND AN N95 - PROPERTY WILL NOT FINANCE WITH CONVENTIONAL/BANK FINANCING - (id:12178)
1326 2nd Concession Road
Lanark Highlands, Ontario
This is an EXTREMELY unusual opportunity. A lovely long driveway leads to this stunning lot with breathtaking views from all corners, and complete privacy. Incredibly, there is already a drilled well and septic system, as well as a shed. The home on the property was vacant when it burned down in 2021. The building including foundation has been completely removed, leaving a perfect building parcel for anyone interested in building their forever home. There is also a very large 40x90x20 insulated TORO steel building unassembled on site, that can be purchased for an additional fee of $200k. The walls of the unassembled building are Ash Gray, the trim is Charcoal Gray, the roof is Galvalume, the interior structural steel is Gray primer. More details available upon request. (id:12178)
183 East Corners Boulevard S
Vaughan, Ontario
xquisite Kleinberg Residence Nestled Within an Esteemed Enclave! Positioned in a distinguished community, this property boasts amenities conducive to family living. This superior end-unit takes full advantage of abundant natural light, receiving southern and northern exposure through sizeable windows. Entertain In Your Updated Kitchen (Gas Stove, Upgraded Fridge), Relax In Huge Master, Enjoy The Well Kept Yard. Custom Window Coverings, Wood Floors T/O, Generous Playroom Space, Custom Built-In Bench In Mudroom, Freshly Painted, Fireplace & Wood Floors Stained In Place. (id:12178)
Ph-407 - 14 Dewhurst Boulevard
Toronto, Ontario
A Beautiful 2 Bedrooms, 2 Bathrooms Penthouse that flows over two levels features a huge private terrace and a spacious deck with 1450SQFT of living Spave (outdoor and indoor). Wall to wall Windows with 10' Ceiling welcome an abundance of natural light. Experience the epitome of modern luxury and convenience in this exceptional gem. The open-concept living area seamlessly melds with the beautiful kitchen, boasting large size appliances and sleek quartz countertops with sizeable centre island. The large living room opens up to the beautiful private terrace and BBQ area, perfect for entertaining. While your private Deck adds an extra dimension to your living space, creating a seamless blend of indoor comfort and outdoor tranquility. Your own sanctuary awaits in the large master retreat, complete with a spa-like ensuite. This loft exudes expert layout and design, featuring high ceilings, expansive windows, and premium flooring, crafting a cozy, well-lit, and exquisite abode. For discerning buyers seeking privacy, security, and elegance, this extraordinary residence ticks all the boxes. **** EXTRAS **** Walking distance to subway stations (Donlands and Pape). A Boutique building in this prime location with a beautiful Heritage Facade And Modern Construction Behind. Close to cafes, restaurants, Schools, Parks, etc. Click on Virtual Tour! (id:12178)
Main - 501 Lawlor Avenue
Oshawa, Ontario
Beautiful 3 bedroom Bungalow in convenient Location. New floor and fresh paint through out one full washroom and powder room. Laundry room on the main floor. Very bright and spacious house. Close to UOIT, Sopping, transit and all Amenities. **** EXTRAS **** Fridge, Stove, Dishwasher, Washer, Dryer (id:12178)
68 - 1595 Capri Crescent
London, Ontario
Terrific opportunity for investors and first-time buyers. Pre-construction - book now for 2025 MOVE-IN DATES! Royal Parks Urban Townhomes by Foxwood Homes. This spacious townhome offers three levels of finished living space with over 1800sqft+ including 3-bedrooms, 2 full and 2 half baths, plus a main floor den/office. Stylish and modern finishes throughout including a spacious kitchen with quartz countertops and large island. Located in Gates of Hyde Park, Northwest London's popular new home community which is steps from shopping, new schools and parks. Incredible value. Desirable location. Welcome Home! (id:12178)
70 - 1595 Capri Crescent
London, Ontario
Terrific opportunity for investors and first-time buyers. Pre-construction - book now for 2025 MOVE-IN DATES! Royal Parks Urban Townhomes by Foxwood Homes. This spacious townhome offers three levels of finished living space with over 1800sqft+ including 3-bedrooms, 2 full and 2 half baths, plus a main floor den/office. Stylish and modern finishes throughout including a spacious kitchen with quartz countertops and large island. Located in Gates of Hyde Park, Northwest London's popular new home community which is steps from shopping, new schools and parks. Incredible value. Desirable location. Welcome Home! (id:12178)
57 Halliday Drive
East Zorra-Tavistock, Ontario
Welcome home to 57 Halliday Drive! This stunning 2 storey detached home sits on a quiet family friendly street in Tavistock with no rear neighbours and backs onto a peaceful pond. With incredible curb appeal, this home is sure to stand out with its charming exterior and well-maintained landscaping. This is the kind of home that not only makes a great first impression when you drive by but has you falling in-love as soon as you walk through the front door and into the welcoming foyer. The foyer offers tiled flooring, a beautiful 2pc powder room, as well as, a separate entrance that leads to the large HEATED THREE CAR GARAGE with extended storage behind and above. You also wont have to worry about parking for your out of town guests with a 4 car driveway, providing ample space! The showstopper of this home is the gorgeous kitchen with all stainless steel built-in appliances, a large island with additional seating, quartz countertops, a tiled backsplash and floor to ceiling cabinetry. Off one side of the kitchen you will find a formal dining room and off the other, sliding glass doors that lead to the 2 tiered deck that offers pure serenity, the perfect place to relax and enjoy your morning coffee. The main floor is complete with the perfect family room, featuring a stunning stone fireplace and reading nook, pot lights throughout, california shutters and featured lighting in each room. Head upstairs to the large primary retreat that offers plenty of space, a walk-in closet and gorgeous 5 piece bathroom with a double vanity, stand alone tub and walk-in shower. Upstairs is complete with 2 additional spacious bedrooms and a 5pc bathroom. The basement is fully finished with a rec-room, a 4th bedroom, 3pc bathroom and additional storage. Not only is this completely move-in ready, it is also perfectly located walking distance to great schools and an easy commute to the Waterloo Region and Stratford! Dont miss out on your dream home and call today for your private tour! (id:12178)
39 Jersey Avenue
Brampton, Ontario
Welcome to this incredible must-see designer home, a detached four-level side split that underwent a custom-designed whole-home renovation in 2020. Every inch of this property has been meticulously crafted to offer luxury and comfort. The entire home features beautiful hardwood floors and an abundance of large windows that flood the space with natural light, creating a warm and inviting atmosphere. The lower level features a stunning family room that boasts double sliding doors, built-in shelving, coffered ceilings, a wood-burning fireplace, and pot lights. The kitchen is a chef's dream with high-end JennAir appliances, a gas stove with an industrial hood range, quartz countertops, crown molding, and an abundance of cupboards. The kitchen island, with four counter-height bar stools, provides a perfect spot for casual dining or entertaining. The dining room features an extra-large window with custom window coverings, pot lights, and crown molding. The home offers three good-sized bedrooms, all with hardwood flooring. The primary bedroom features California shutters, built-in wardrobe, and large windows that let in plenty of light. The basement continues the home's luxurious feel with hardwood floors and above-grade windows. It includes a wet bar with a fridge, granite counters, pot lights, and a double kegerator. The three-piece basement bathroom features a glass steam shower, adding a touch of spa-like luxury. The beauty of this home extends to the outside with a large, private, and secluded backyard. The highlight is the 18x36 in-ground pool with heater, perfect for entertaining and enjoying warm summer days. This incredible home is truly a showstopper. Don't miss the opportunity to make it your own. **** EXTRAS **** Roof and eavestrough 2020, pool heater 2017, furnace & AC 2020, backyard stone patio 2022, situated in a fantastic neighborhood close to highways, transit, shopping & network of schools and parks the list goes on! (id:12178)
15 Caspian Square
Clarington, Ontario
Welcome to The Water in This almost new Townhome 3Bedroom 2 Bathrooms in this modern bowmanvilletownhome.bring your fussiest clients this home is notto be missed! Location Location Location. **** EXTRAS **** ss fridge, ss stove, ss microwwave. (id:12178)
358 Dundas Street E
Toronto, Ontario
Experience the perfect blend of historic charm and modern convenience in this exquisite end unit 2-storey townhome, nestled in a well maintained 1890's Brownstone. Located in a boutique 15-unit condo, this home boasts unique architectural features and contemporary upgrades that cater to an urban lifestyle. Revel in the character provided by the exposed brick wall, wood burning fireplace, impressive 14-foot ceilings and beautiful original French doors which add a touch of elegance and history to the home. Enjoy abundant natural light with a sunny south exposure, brightening up every corner of your living space. Ample storage solutions. A short 10-minute walk to the Dundas Station and streetcar just steps away! Close proximity to a wide array of amenities, including shopping, dining, 3 Universities and entertainment options. This townhome offers a rare opportunity to own a piece of history with all the modern comforts you desire. Don't miss out on the chance to make this charming Brownstone your new home! **** EXTRAS **** The Outdoor Deck offers a tranquil retreat in the heart of the city and is ideal for BBQs and enjoying Alfresco dining. Benefit from the added security and convenience of a secure courtyard with dedicated parking. (id:12178)
6051 Ernest Crescent
Niagara Falls, Ontario
Located in the sought-after, family-friendly Forestview neighborhood of Niagara Falls, this stunning two-story home features 3 spacious bedrooms, 3.5 luxurious bathrooms, and a fully finished basementoffering ample space for the whole family. Step inside to a warm and inviting atmosphere. The well-designed layout blends functionality and style, ensuring effortless daily living. The modern kitchen, ideal for preparing family meals, overlooks the backyard where you can watch the kids play. Generously sized living areas provide plenty of room for the family to spread out comfortably, striking a perfect balance between communal and private spaces. The fully finished basement adds versatility, ideal for a playroom, home office, or entertainment area. Enjoy the added luxury of built-in speakers, perfect for enhancing your home entertainment experience. Situated in a prime location, this home is surrounded by well-maintained properties and is close to parks, schools, and essential amenities. It's an ideal setting for those looking to settle down and enjoy a strong sense of community. Come see why 6051 Ernest Crescent is the address where dreams come to life. Dont miss this opportunity to make this house your home. Contact us today to schedule a viewing and take the first step toward turning your dreams into reality. (id:12178)
326 - 4 Kimberly Lane
Collingwood, Ontario
Welcome to Brand New Condo, Royal Windsor Condominiums in Beautiful Collingwood. This 1,150 sq. ft., unit offers a luxurious living experience with stunning views of Blue Mountain and close proximity to the water. Two bedrooms, two bathrooms and a balcony offering views towards the east - perfect for your sunny morning cup of coffee. Tastefully upgraded, this unit features modern floors and high ceilings throughout with a white kitchen complete with quartz counters with breakfast bar and stainless-steel appliances. One assigned underground parking space included locker, open concept condo with luxuriously appointed features and finishes throughout. The primary bedroom includes a walk-in closet and a 4-piece ensuite bath, while the additional bedroom also features a walk-in closet. A lot of storage is available, including a locker on the same floor. Set in the highly desired community of Balmoral Village, Royal Windsor is an innovative vision founded on principles that celebrate life, nature, and holistic living. Every part of this vibrant adult lifestyle community is designed to keep you healthy and active. Royal Windsor will offer a rooftop patio with views of Blue Mountain and Osler Bluff Ski Club - a perfect place to mingle with neighbours, have a BBQ and enjoy the beautiful views our area has to offer. (id:12178)
3303 - 183 Wellington Street W
Toronto, Ontario
Attention All Investors! Welcome To The Best Opportunity At The Residences Of The Ritz-Carlton! This Executive 1 Bedroom Suite In The Heart Of Downtown Toronto And Steps To The Financial And Theatre District Is The Epitome Of Luxury Living. The Suite Features 10 Ft Ceilings, Herringbone Floors, A Modern Chef's Kitchen With Wolf and Sub-Zero Appliances, Custom Light Fixtures, A Designer Walk-In Closet, Blackout Curtain And Window Coverings. Take In The Cascading City Views And Incredible Sunsets. Enjoy First Class Living With 5-Star Amenities: Doorman, Concierge, Valet, Porter, 22nd Floor Coffee, Lounge/Terrace, 2 Fully-Equipped Fitness Centres, Indoor Pool, Hot Tub, Steam Room, Sauna, Media/Meeting Rooms, Party Facilities, Panoramic Rooftop Terraces, Guest Suite & Theatre. Walk to King Street's Best Restaurants And Use The Underground PATH. This Is The Best Opportunity To Own In This Luxurious Hotel Residence! This Executive Suite Can Also Be Sold Furnished! Make It Yours Today! Welcome To The Ritz! **** EXTRAS **** Sub-Zero Fridge, Wolf Gas Cook Top Stove, B/I Wolf Oven, S/S Hood Range, B/I Microwave & B/I Wine Fridge, Miele D/W, Kitchen Island, Front Loading Washer & Dryer. All ELFs & Window Coverings Incl. Custom Closets. 1 Parking & 1 Locker Incl. (id:12178)
110 Admirals Trail
The Blue Mountains, Ontario
THE WHISTLER MODEL IN THE COTTAGES OF LORA BAY. EXTENSIVE UPGRADES. ENERGY STAR CERTIFIED HOME. This development surrounded by an award-winning 18-hole Raven golf course and luxurious Clubhouse with gym, restaurant and library. Just steps to the private beach on Georgian Bay where you can take your kayak or paddle board to enjoy nature’s beauty. Featuring 2867 sq.ft. of finished living space with 4 Bedrooms + Office, 3 1/2 baths, Loft and separate Family Room. Main floor living at its best as you enter from the welcoming front Foyer to the open concept Kitchen/Dining and Great Room (18’ vaulted ceiling) with views of Georgian Bay through various windows in the home. Luxury vinyl flooring throughout most of the home, Gourmet Kitchen with quartz counters, oversized centre island for entertaining, upgraded cabinetry, plenty of cupboard storage and many windows flooding the home with natural light. The main floor Primary Bedroom with 11’ high ceiling has a walk-in closet and 3 pc Ensuite with large glass shower. Main floor Laundry and inside entry to the double car garage with more storage space for your water toys. Sliding doors from the Great Room lead to an extensive back deck with privacy fencing. Relax in the hot tub after a busy day on the water or ski hills in winter, with a stone patio for firepit enjoyment at night. The second floor has an open Loft area for a spacious sitting area/yoga/stretching area with views of Georgian Bay, a 4 pc Bathroom and 2nd Guest Bedroom. The finished basement has 2 more Guest Bedrooms, a Family Room with tv entertainment area, 4 Pc Bathroom and great Utility room/workshop - plenty of room for visiting family and friends. There is a lovely front porch to sit and drink your morning coffee with views to the Bay, with low maintenance perennial garden beds around the house that bloom all year round. Enjoy all this 4-Season area has to offer with its many walking/biking trails, marinas, ski hills and golf courses. (id:12178)
29 Stother Crescent
Bracebridge, Ontario
Impeccably cared for one-year-old home in highly desired Mattamy development! This 1533 sqft 2 bedroom, 2bathroom bungalow is full of upgrades. 9 foot ceilings throughout offer a spacious living space, while the custom stone work and mantle on the gas fireplace contribute to the cozy Muskoka aesthetic of the home. The kitchen is sure to impress, with quartz countertops, gas stove, soft close and real wood cabinets & drawers, upgraded nickel faucets, and stainless steel appliances. Other features & upgrades include main floor laundry, two-car garage, a 200 Amp panel, luxury vinyl flooring, full glass shower in primary bath, and a frost free hose bib. This Balsam model home is move-in ready with professional custom blinds throughout. The Muskoka room off of the living space offers a screened-in outdoor living space, perfect for summer nights in Muskoka.The large unfinished basement is ready for renovations with a rough-in for a 3-piece bathroom. Live in an ideal central location close to the Bracebridge Sportsplex, public and catholic schools, public beaches, golf courses, and shopping. Just down the street from future park/playground. This home is covered under TarionHome Warranty and is fully transferable to new owners. (id:12178)
242 Mount Pleasant Street Unit# 18
Bradford, Ontario
Welcome to 18 - 242 Mount Pleasant Street, a stunning new bungaloft in the exclusive Lion's Park Estates, Brantford. Nestled on a serene, private cul-de-sac and just steps away from Lion's Park and the scenic Gilkinson Trail, this 2,300 sqft home offers an ideal haven for empty-nest families. Touches of style throughout, inside and out. With a double car garage and 2 car parking in the drive. This thoughtfully designed home boasts a primary bedroom on the main floor, complete with a spacious walk-in closet and a luxurious 5-piece en-suite featuring a glass shower and a relaxing soaker tub. The main floor also includes a versatile bedroom/office, a convenient mudroom off the garage, and a well-appointed laundry room. The open-concept living area is filled with natural light and gorgeous hardwood floors, creating a warm and inviting atmosphere. The kitchen has sleek kitchen cabinets with elegant finishes, quartz countertops, pantry, and entertaining sized island. This overlooks the dining room and the great room with vaulted ceiling and patio doors to the back of the home. A dream space for entertaining friends and family The loft-style second floor adds to the home's charm, the stunning upgraded hardwood stairs will take to you a space that provides an additional bedroom, a full bathroom, and a cozy media space perfect for unwinding or entertaining guests. The Basement is unfinished, with large, bright windows and high ceiling height. Enjoy modern comforts and elegant finishes throughout, with ample space for relaxation and hosting. With its prime location and impeccable design, this home is a rare find in Brantford’s sought-after Lion's Park Estates. Experience the perfect blend of luxury and convenience at 18 - 242 Mount Pleasant Street. Your new home awaits! (id:12178)
220 Paige Place
Kitchener, Ontario
Welcome to 220 Paige Place, a stunning Executive style 2800+ sqft 2 storey home on a fantastic treed lot steps from the Grand river & trails. The main floor features a gourmet kitchen with enormous custom built island, walk-in pantry, solid cabinetry & stainless steel appliance. The kitchen is open to the grand living room with cathedral ceiling, a gas fireplace & cork flooring throughout. Separate dining room, private office, powder room & mudroom to the 2 car garage. Walk out from the kitchen to the beautiful private treed & fully fenced yard. This yard features an awning, built-in gas BBQ, gas firepit, two sheds, interlocking patio, gardens, irrigation system & entertainment system (inside entire house & outside!) The elegant staircase leads to the 3 spacious bedrooms including the primary room, featuring a 5pc ensuite bathroom with heated floors & a large walk-in closet. 4pc main bathroom & a bright laundry room area on the second floor. The gorgeous basement is newly finished including a full wet bar with 120 bottle subzero wine fridge, dishwasher, double bar fridge & microwave! Soap stone countertops in the bar & luxury bathroom, complete with a steam shower! Open concept rec room, games area & fireplace. 4th bedroom or gym completes this spectacular space! Parking for 5 cars in the driveway as well! Don't miss out on this beautiful property! (id:12178)
21 John Martin Crescent
Hamilton, Ontario
Beautifully updated 5 bedroom home with huge backyard and one of the biggest fibreglass pools you can buy! Located just minutes from downtown Waterdown. Main level features an open concept kitchen with large centre island, granite countertops, stainless steel appliances, heated floors, oversized pantry, bar area and access to the backyard. Family room with gas fireplace. Main floor office. Mud room, Powder room completes the main floor. Upstairs features 2 primary suites. First suite has his & hers closets, 5 piece ensuite with glass shower and free-standing tub. 2nd suite has a 4-piece ensuite. 3 large bedrooms and an updated guest bath finish off the 2nd level. Bonus basement space with large rec room, plenty of storage, laundry, and a crafts area perfect for hobbies. Backyard features a heated 40 x 16 fibreglass pool with deep end. Also included: 2 EV charging stations, hardwired generator, and a new water filtration system. RSA. (id:12178)
Uph 50 - 50 Herrick Avenue
St. Catharines, Ontario
Welcome to Marydel Homes brand new 5-storey luxury condo in the desirable St. Catharines community with close proximity to the downtown core offering trendy restaurants, walking trails, shopping, and a quick commute anywhere via the QEW! Spectacular building amenities include an exclusive tennis court, a fully equipped gym, a party room, a concierge, and visitor parking for guests! Step into the Upper PH spanning almost 600 square feet with an open concept floor plan, luxury vinyl hardwood floors, 9ft ceilings, and an ensuite laundry. Lovely kitchen with quartz countertops, subway backsplash, and built-in stainless steel appliances. The living room opens to the great size patio, where you can enjoy a morning cappuccino or an evening beverage and wind down. Spacious 1 bedroom with great closet space + a 4pc bathroom around the corner! Great opportunity for anyone looking for their ""home sweet home"". (id:12178)
837 7th Avenue
Hanover, Ontario
Come explore Hanover! This scenic parcel of land has many attributes including spring fed pond, access to fishing and swimming on the Saugeen River from your own private land. The Stone and Board & Batten executive style home has many premium finishes on 1,784 sq ft main floor and 1,250 sq ft finished lower level. The home was renovated in 2011 including a kitchen addition and double car garage with inside entry. Shop 40X60 ideal for storage, small business ventures or tinkering. Additional old barn on the property good for storage. Excellent development potential with suitable zoning and adjacent parcel of land being developed into residential subdivision. Services available. Options for access can be discussed with an interested Buyer. Whether you are an Investor, Developer or looking for a Scenic spot to call home, this property is worth considering. **** EXTRAS **** This offering involves 3 PINS. PIN 372010101 = 19.330 acres. PIN 372010505 = 2.081 acres. PIN 372010109 = .021 acres. Property tax includesall PINS. (id:12178)
239 O'neil Street
Smith-Ennismore-Lakefield, Ontario
New Home With Double Garage. 4 Bedrooms 3.5 Washrooms, Brand New Stainless Steel 5 Appliances Located In West End Of Peterborough, 10 Minutes Walk To Trent University, Hwy, School, Shopping Plaza. Walkout Basement. (id:12178)
41 Cedarbush Crescent Pvt Crescent
Puslinch, Ontario
This beautiful, 2 bedroom, freehold bungalow will entice both first time home buyers and downsizers looking to simplify. That's right, the Mini Lakes community is a perfect fit for all ages. The interior boasts a thoughtfully designed open-concept layout, featuring a spacious kitchen with ample cupboards, stainless appliances, and room for a full dining table—a culinary enthusiast's dream. The expansive living room, bathed in natural light from beautiful windows and complete with high-end luxury vinyl flooring (2022), invites you to unwind in style. Outside, a private deck off the kitchen beckons for tranquil summer gatherings and delightful entertainment. A leisurely stroll leads you to the water's edge, where you can marvel at jumping fish, listen to birdsong, and witness kayakers embracing the essence of this exclusive community. Enjoy the inground heated pool, bocce ball area, library, garden plots, and social events held at the Rec Hall. Upon arrival at Mini Lakes, a sense of relaxation envelops you, leaving behind the day's stresses. Opting for this freehold property over a condo grants you the luxury of hosting BBQs on your deck, claiming a piece of lush grass as your own, and effortlessly transporting groceries from car to doorstep. Noteworthy updates include a new furnace and A/C installed in 2022, ensuring year-round comfort, and a roof replacement in 2018, providing peace of mind for years to come. Mini Lakes is not just a place; it's a hidden gem waiting to be discovered. Visit and experience its allure firsthand—I guarantee you'll be pleasantly surprised. (id:12178)
2108 - 330 Dixon Road
Toronto, Ontario
Fabulous value in Kingsview Village, this large one-bedroom approx 800 sq foot open concept condo unit in the heart of Etobicoke. Freshly painted, wonderful North West views from the balcony, charming kitchen, nice laminate and ceramic flooring throughout. Laundry ensuite, good storage, private balcony, double closet in the primary bedroom. Lots of natural light, close proximity to all shopping, including the new Costco & Canadian Tire. Steps to the TTC. Easy access to Hwys 427,401 and 400. 24 hr Gateway security. **** EXTRAS **** Fridge, stove, washer/dryer, air conditioner window unit are all in \"as in\" condition. (id:12178)
2294 Rockingham Drive
Oakville, Ontario
Rare listing Fabulous Bungaloft home in Upper Oakville W/ Pie-Shaped Lot In JoshuaCreek - Reputable Iroquois Ridge H.S. Area. Beautiful Garden W/ Sprinkler Around Pool-Sized B/Yard Facing To Green Space. Well-Maintained Home W/ 5Brs & 4Wshrms. Close To 3000Sf + Fin Low/Level. East-West faced and Open To Ceiling Layout On Main Flr Bringing Tons Of Light. All new Appl, New Kitchen with Taj Mahal Countertop; Elegant Hdwd Flr & Stairs & More. Close To Community Centre, Schools, Parks, Churches, Hwys (id:12178)
15 Kintyre Street
Brampton, Ontario
Beautifully Maintained 4+1 Bedroom Semi-Detached House Located In A Highly Sought afterNeighborhood. Beautiful Layout, Main floor with Sep Living, Dining, Breakfast & Family room. FamilySized Kitchen, lots of Storage Space, Breakfast Area and upgraded Brand New S/S appliances. UpgradedLighting With Pot lights. Finished Basement with Sep-Ent From Garage. Freshly Painted. Ideal ForEntertaining. Extended Driveway, Concrete Walkway. Second Floor Laundry Sep . Ideally Located Closeto Hospital, Hwy's, Hospital, Public Transport, Shopping & Restaurants. Won't Last!! **** EXTRAS **** Easy To Show, Including Basement! (id:12178)
61 Twenty Sixth Street
Toronto, Ontario
Located in the desirable Long Branch neighborhood of South Etobicoke, this spacious lot offers the perfect opportunity to build your dream custom home. Situated in a well-established community with tree-lined streets and a strong sense of community, this lot provides a peaceful and serene setting for your future residence. With easy access to amenities such as parks, schools, shopping centers, and transportation options, this location offers convenience and comfort for residents. The lot's proximity to major highways and public transit makes commuting to downtown Toronto or other parts of the city a breeze. Income potential of over 10,000! with the pre designed 3 plex (home + lane house). Architect drawings to be submitted by seller and approved by city. (id:12178)
822 - 3220 William Coltson Avenue
Oakville, Ontario
This Brand New, Never Lived In, Corner Unit with two balconies and clear view, a Perfect location for Convenience & Comfort, 1 Bedroom + A Den upgraded with a door versatile as 2nd bedroom. Living, dining,kitchen and bedroom with SE natural light Through Large Windows. Many $$$ upgrades including kitchen (double door house size fridge)/bathroom, high end curtains. Enjoy Modern Amenities . Situated In The Heart Of Oakville, You'll Enjoy Easy Access To Walmart, Real Canadian Stores, Restaurants, Shopping, The Hospital, Go Transit Bus Station & Convenient Access To Hwys 407/401/403 For An Easy Commute. Don't Miss Out On The Chance To Elevate Your Lifestyle In This Exquisite Unit. Call it your home! **** EXTRAS **** Luxurious Indoor Amenities Include Gym, Yoga And Movement Studio, Social Lounge, Party Room, Media Lounge, Pet Wash Station & Roof Top Terrace BBQ's. Smart APP Connect, Keyless Entry, Digital Parcel Locker. (id:12178)
1925 - 68 Corporate Drive
Toronto, Ontario
Welcome to this sun-drenched corner unit on a high foor at The Residences at the Consilium, boasting an expansive 1100 sq.ft layout withbreathtaking 180-degree views over Scarborough City Centre. This North-West facing gem is perfect for those who value both style and function,featuring laminate fooring, smooth ceilings, and modern touches throughout. The kitchen features a large window, stainless steel appliancesand granite countertop. This condo offers two spacious bedrooms and a fully enclosed den, which can comfortably serve as a third bedroom ora home ofce. The large primary bedroom is a true retreat, complete with a walk-in closet and a 4-piece ensuite bathroom, ensuring privacy andluxury. Added perks of this home include one parking spot and a locker for additional storage. Living at The Residences at the Consilium meansmore than just a home; it's a lifestyle. The building is packed with amenities that cater to every interest and age group: a state-of-the-art ftnesscenter with classes, indoor and outdoor pools, a sauna, sports courts including tennis and squash, and much more. For social gatherings, enjoythe games and party room, or host a movie night for family and friends. There's even a community library and designated school bus services forlocal schools, making family life a breeze. **** EXTRAS **** Nestled next to 401/McCowan, just a block from shopping, dining, and transit at Scarborough Town Centre. With unmatched amenities andservices, The Residences at the Consilium offers a vibrant, community-focused lifestyle. (id:12178)
155 Snively Street
Richmond Hill, Ontario
Ravine Lot in Prestigious Lake Wilcox Community. Fully Serviced. All Severance and Development Costs for Hard Services Fully Paid. Ready to Build Your Dream Home. (id:12178)
33 Algonquin Forest Drive
East Gwillimbury, Ontario
From the moment you drive up the driveway, you will know you have arrived home. This remarkable estate bungalow on 1.88 acres of country bliss is surrounded by nature on the most prestigious cul-de-sac in East Gwillimbury. Five Minutes to Newmarket, the 404 and the Go Train. Experience incredible forest views from every room. Over 3000 Square Feet with 9-foot ceilings throughout. A fantastic layout with a large open-concept eat-in kitchen overlooking the cozy family room and 3 season rooms, separate dining and living rooms. The primary suite offers beautiful views a large ensuite and walk-in closet, and main-floor laundry. A large mudroom with access to the extra large 3-car garage. A full lower level (3000 additional Square Feet) with large above-grade windows, with lots of potential just waiting for your ideas. Do not miss out on this amazing opportunity. **** EXTRAS **** See Attached Inclusions & Exclusions Feature Sheet for Additional Information. Survey Attached as Other Property Information. (id:12178)
28 - 20 Renaissance Point
New Tecumseth, Ontario
Enjoy the sought after lifestyle in Briar Hill, a prestigious community nestled in a gorgeous rural setting offering 36 holes of golf, walking trails, 16,000 sq ft Community Centre, and next door to a 5 star resort with fine dining options plus much more! This popular floor plan (The Cezanne Model) offers a great layout with open concept in the DR/LR area, main fl laundry combined with 2 pc, total of 2 gas fireplaces, finished basement with family room, 2nd BR, office, and storage room. Simply move in and enjoy! (id:12178)
278 Stonebridge Drive
Markham, Ontario
Well kept bright & spacious Greenpark home approx 2800 Sq Ft 2 storey double car garage 4 bedrooms. 9 Ft ceiling on main floor. Strip hardwood floor. Walk to Stonebridge Public School, Top Ranked Pierre Tudeau High School District. Minutes to park, supermarket, retails, bank. Bus stop and all amenities located in Markham nice family neighborhood. **** EXTRAS **** Fridge, stove, dishwasher, washer & dryer, existing light fixtures, all existing window coverings, electric garage door openers & remote. (id:12178)
10264 Victoria Square Boulevard
Markham, Ontario
Well-maintained 2-storey freehold townhouse in high demand Cathedraltown. 9' ceiling on ground floor, double detached garage w/ direct house access, Hardwood Flr Thru Out, Kitchen W/Quartz Countertop, kitchen and 2nd floor freshly painted, large stream room in basement. Top school zone: St. Augustine Catholic High School. Close to Hwy 404, shopping and restaurants, walk distance to Frisby Park **** EXTRAS **** Heat pump & air conditioner 2023, Ecobee thermostat 2023, All s/s Appliances: Fridge, Stove, Range Hood, Dishwasher, Washer, dryer 2022. 240V electrical outlet for EV charger 2022, All Elfs & Window Coverings. (id:12178)
325 Dudley Avenue
Toronto, Ontario
AWESOME renovated Willowdale family home with income potential for sale! Premium corner lot with fenced in side yard for private family gatherings. Functional layout with ensuite laundry on main floor, basement has it's own private laundry. Nestled n a Family Friendly Community with high rated schools. A short distance to the shoppes & restaurants on Yonge & Finch and very well connected by Public Transit. 5 to 6 car parking and no hassle of shovelling the sidewalk! Excellent neighbours and a very quiet neigbourhood for calm evening strolls. Don't miss the opportunity to become an esteemed resident of this awesome Willowdale community - all of your wildest dreams may come true! Basement is currently rented to a quiet respectable tenant (out of lease, on a month-to-month term) who is willing to stay, or can leave if you'd prefer. Offers to be presented on Monday June 3rd at 7pm, book a showing with your favourite realtor - when this one's gone, it's gone! **** EXTRAS **** ***3D Tour & Pics coming! Basement pictures are from pre-lease*** (id:12178)
605 - 5793 Yonge Street
Toronto, Ontario
Stunning South East Corner 2 Bedroom In Heart Of North York. Hardwood Floor In Living/Dining Room, Granite Countertop, S/S Appliances In Open Concept Kitchen. Open Balcony. Super Convenient Location, Steps To Finch Subway Station & Ttc. Great Amenities Include: 24 Hr Concierge, Indoor Pool, Movie Theatre, Exercise Room, Library, Sauna & Guest Suites. **** EXTRAS **** Stainless Steel: Fridge, Stove, Dishwasher, Microwave. Washer & Dryer. (id:12178)
617 - 2020 Bathurst Street
Toronto, Ontario
Welcome to Elegant Luxury ""The Forest Hill Condo By Centre Court"". Brand New & Never Lived-In Bright One Bedroom Suite Featuring Modern Fully Equipped Kitchen With Top-Of-The-Line Appliances Include Wine Cooler, 9' Ceiling, Laminate Floor & Smooth Ceilings Throughout. Floor To Ceiling Window. Conveniently Located At The Corner Of Bathurst & Eglinton, Steps to Grocery Shopping, Restaurants, Luxury Boutiques, Yorkdale Mall, TTC Access, Allen Rd / Hwy 401, Direct Subway(""Forest Hill"" station) Access Through The Lobby In The Future. Further Into The Neighborhood To Discover Quiet Green Spaces & Highly Coveted Public & Private School. Amenities Pending Completion- Lounge/ Rec Spaces, Rooftop Lounge W/ BBQ, Fitness and CrossFit Studio, Yoga Area, Coworking Space and More **** EXTRAS **** B/I Appliances ( Integrated Fridge, Cooktop, Rangehood, Oven, Wine Cooler ), Microwave , Washer and Dryer, All Elf's, Bulk Internet Included. (id:12178)
314 - 105 George Street
Toronto, Ontario
Introducing Post House Condos, your urban oasis in the heart of downtown Toronto! This fully furnished 1-bedroom unit boasts spacious interiors with 9-foot ceilings, floor-to-ceiling windows, and a generous balcony. With a remarkable 99 Walk Score and 100 Transit Score, enjoy unparalleled access to George Brown College, St Lawrence Market, the Harbourfront, and the bustling Financial District, all just steps away. Indulge in the building's extensive amenities, including a state-of-the-art gym, a tranquil outdoor patio, a relaxing sauna, a chic party room, and a cozy media room, perfect for entertaining or unwinding after a busy day. Experience city living with convenience at Post House Condos, where every aspect of urban life is within reach. (id:12178)
12 Riesling Court
Hamilton, Ontario
This beautiful home, built by Ziena Homes, offers over 3800 square feet of living space and featuresa newly finished basement with two bedrooms. The main floor boasts high ceilings and a spaciousopen-concept layout, perfect for families and entertaining. Youll find beautiful pot lightsthroughout, along with gleaming hardwood floors. The main level also includes a stunning kitchenwith granite countertops and stainless steel appliances, as well as a den or office, ideal forworking from home. The second floor features four large bedrooms, including a master bedroom with afour-piece en-suite and a walk-in closet. There is also a loft area on the 2nd level, perfect for a2nd sitting area, an additional office, or a play area for the kids. The newly finished basementincludes enlarged windows, high ceilings, a kitchen, two full bedrooms, and a 3-piece bathroom. Thishome is in a great location with easy access to the Red Hill Valley Pkwy, QEW, Hospital, hikingtrails, parks and more. (id:12178)
119 - 51 Paulander Drive
Kitchener, Ontario
Attention First Time home Buyer Or investors! This beautiful condo Townhouse shows with pride. it features 3 bedrooms, 1 bathroom and partially finished basement. Newly renovated Flooring with updated pot lights. Fully Upgraded bathroom on 2nd Floor. Close to all amenities, schools, plaza and hospital. **** EXTRAS **** Offering a single car Garage, private drive and ample visitor parking this home is settled in a family neighborhood. This tastefully appointed home distance from parks public transportation, schools clinics & shopping. (id:12178)
218 Park Avenue
Brantford, Ontario
Perfect for first time home buyer. Very well maintained detached bungalow is centrally located, close to all local amenities. Offers 2 bedrooms, 1 full bathroom, and a beautifully manicured yard with pond! When you enter the home you will find a large dining area with storage space, eat-in kitchen with island. Living room area is a great space that leads into a den/sun room. The home offers two large bedrooms and a renovated bathroom! The exterior of the home, offers a private backyard, perfect for entertaining. A must see! (id:12178)
16 St. David Street E
Thorold, Ontario
Welcome to 18 St David St East, a unique, updated century home that is ready for you to move in and enjoy! Pretty as a picture this two-story, 3 bedroom detached home has been carefully updated. The main floor offers warm entry from the covered porch/sunroom to the entry foyer. The updated kitchen offers sliding patio doors to the comfy rear deck and a generous backyard with beautiful gardens plus a detached 1.5 garage!! The dining room can serve as living space or a 4th bed **** EXTRAS **** Updates include all significant components; furnace, AC, plumbing, electrical (100 amp breakers),and windows. Appliances are included in your purchase. (id:12178)
23 Armour Crescent
Hamilton, Ontario
This well maintained & squeaky clean family home is conveniently located in the heart of Meadowlands, within walking distance to schools, public transit, shopping centres, restaurants, parks, movie theatre, golf course & easy access to LINC/403. The two storey grand entry leads to an open concept vaulted formal living room & dining room. At the back of the house, you will find the eat-in-kitchen with walk-out to patio & family room full of natural light. Oak stairs lead to 4 generously sized bedrooms including the primary bedroom with a walk-in closet & 4 pc ensuite. The fully finished basement ('15) features a recreation/entertainment room, plenty of storage, laundry room & 3 pc bathroom. The fully fenced yard is a gardener's paradise with lush garden beds, deck & gazebo. Parking is a breeze with a double car garage & aggregate driveway for 4 cars. Recent improvements: metal roof '20, furnace '21, A/C '22, windows '15/16, hardwood flooring & crown moulding on the main & second floor '15/16. Don't miss the opportunity to call this place home. RSA. SQFTA. (id:12178)
Lot 13 Foxborough Place
Thames Centre, Ontario
Welcome to your dream home, perfectly situated in the peaceful outskirts ofThorndale. This exceptional 4-bedroom, 2.5-bath residence, crafted by the renowned Royal Oak Homes, offers an unparalleled blend of luxury and comfort. Nestled on alot backing onto serene green space, this home provides a private oasis away from the hustle and bustle of the city. As you step inside, you'll be greeted by upscale finishes and thoughtful design throughout. With four generously sized bedrooms, there's plenty of room for the whole family. The master suite features a luxurious ensuite bath, creating a perfect retreat. The main kitchen boasts elegant countertops, and ample storage. Additionally, the unique prep kitchen is ideal for the home chef, offering extra space for meal preparation and storage. A versatile media loft provides a fantastic space for movie nights, a home office, or a play area for the kids. Every corner of this home exudes sophistication, with premium fixtures, hardwood floors throughout the main level and large windows that fill the space with natural light. Enjoy the tranquility of nature from your backyard, which directly backs onto green space. Perfect for outdoor entertaining or simply unwinding in your private haven. This home combines the best of rural peace with easy access to city amenities. Dont miss the chance to make this exquisite property your own. For more details about the communities we're developing, please visit our website. **** EXTRAS **** Home is TO BE BUILT (id:12178)
A 407 - 275 Larch Street N
Waterloo, Ontario
One of the biggest unit for 2 bedrooms category. Looks new & spacious and Fully Furnished. Student/young Professional Condo. Spacious Living Area and Dining Ensuite. Primary Bedrooms, 5 Appliances ( Fridge, Stove, Dishwasher, Washer, Dryer) , Fully Furnished Plenty of Natural Light Throughout, Walking Distance to Conestoga, Laurier, and University of Waterloo. (id:12178)
14 Utter Place
Hamilton, Ontario
Introducing a newly built corner unit townhouse, meticulously maintained by the original owners who have taken great pride in its upkeep. This home boasts an inviting open-concept layout with 1654 Sqf plus a basement featuring elegant laminate flooring throughout. The upgraded kitchen is a chef's delight, complete with modern appliances and stylish finishes, while the bathrooms have been tastefully enhanced with contemporary fixtures. The finished basement adds valuable living space, completed with a sleek, modern bathroom that exudes sophistication. Attention to detail is evident in the newer stairs, highlighted by a stunning glass railing, adding a touch of luxury to the home. Ideally situated, this townhouse offers the convenience of being just minutes away from major highways, shopping centers, dining options, and beautiful parks. This property is a true gem, offering a perfect blend of comfort, style, and convenience. **** EXTRAS **** Click on more photos to see Video tour (id:12178)

