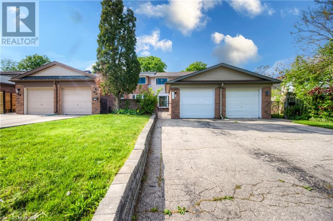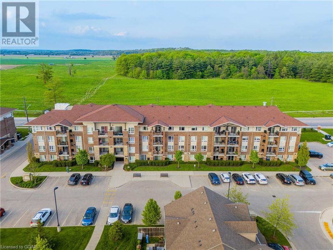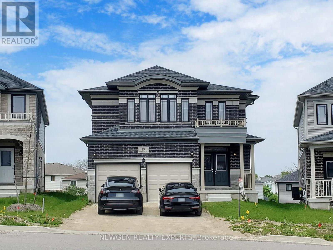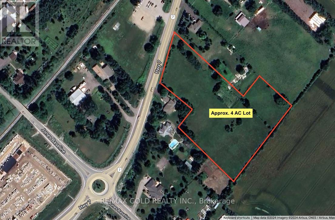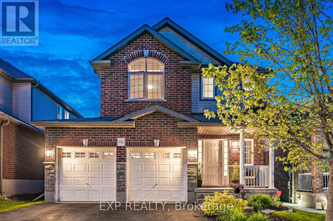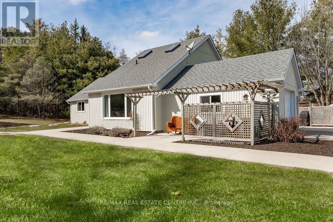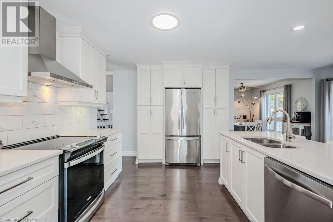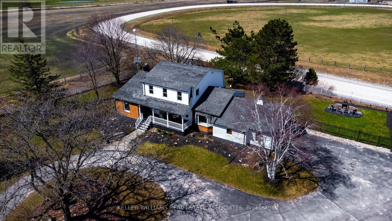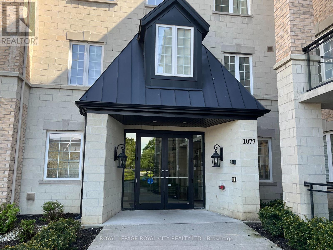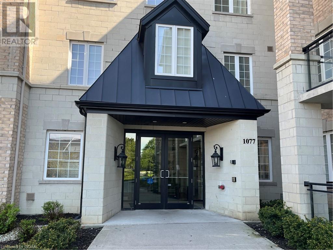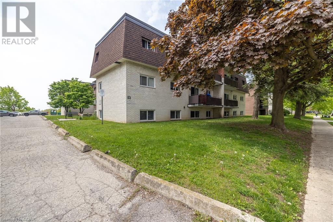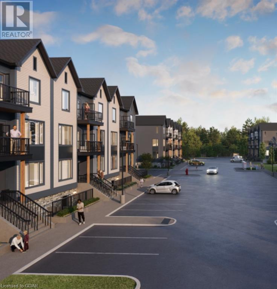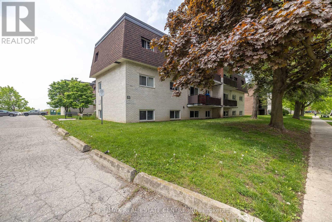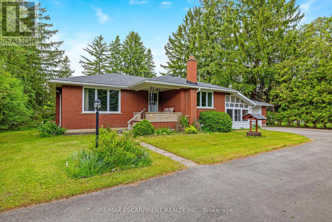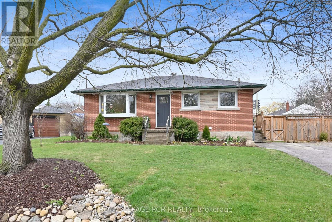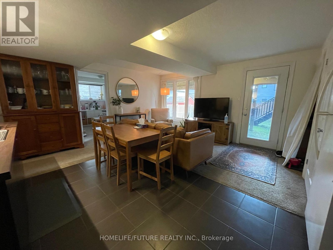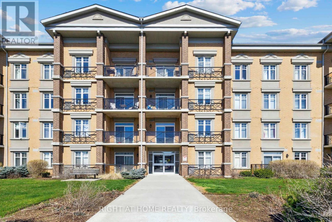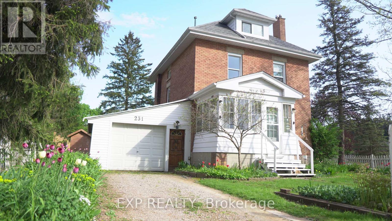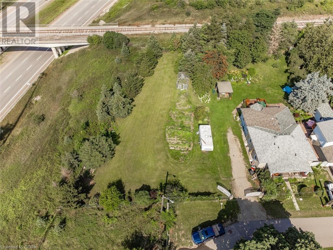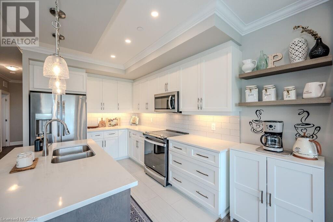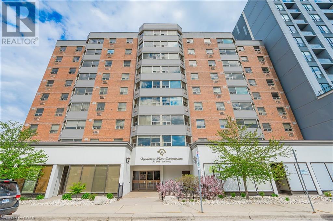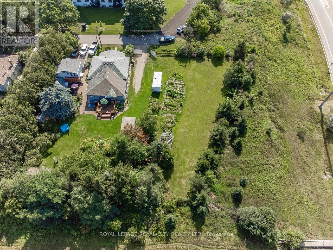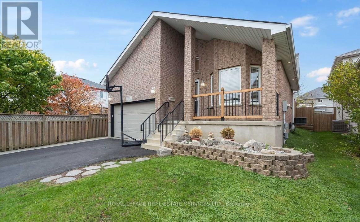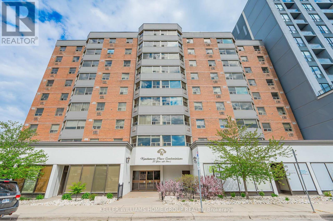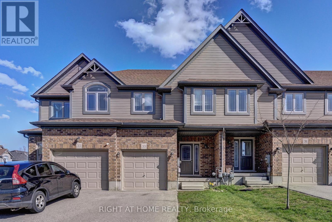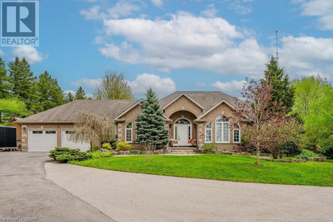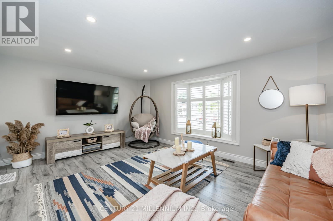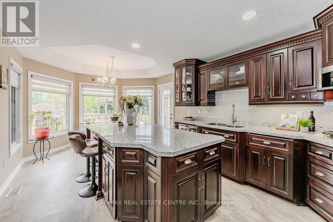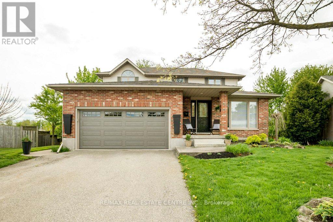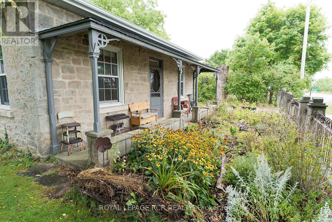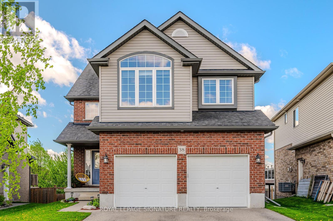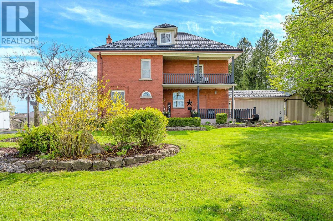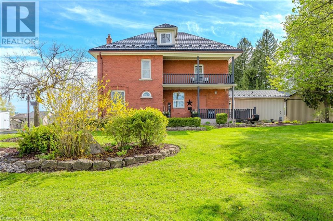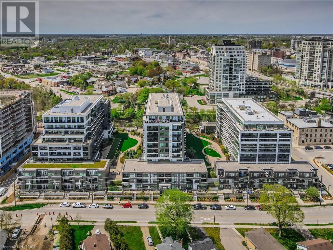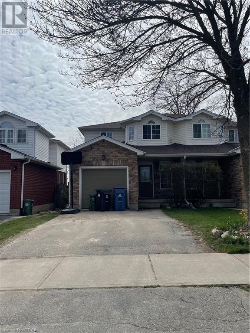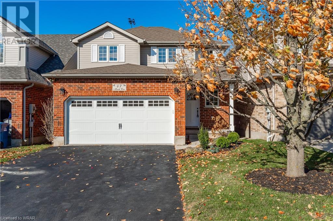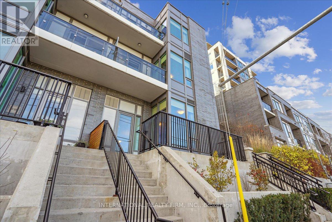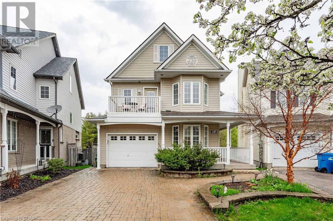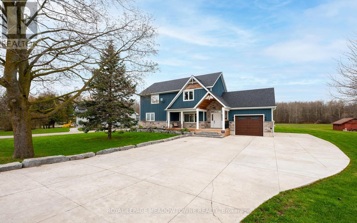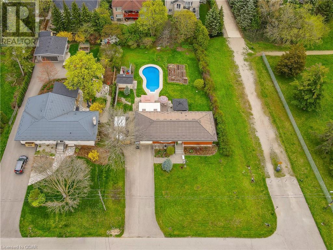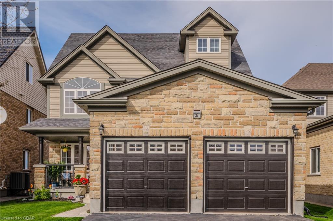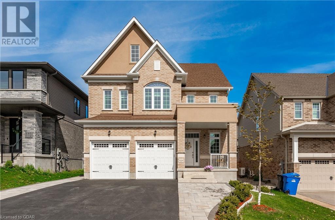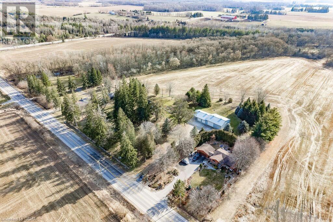Ontario Real Estate - Buying & Selling
Buying? (Self Serve)
We have thousands of Ontario properties for sale listed below. Use our powerful ‘Search/Filter Results’ button below to find your dream property. When you find one, simply complete the contact form found on the listing.
Buying? (Assisted)
Looking for something specific? Prefer assistance by a qualified local agent? No problem, complete our ‘Buyer’s Profile’ form and Red and White Realty™ will start a detailed search for you.
Selling Your Property?
List your home with Red and White Realty™ and get Sold! Get top dollar for your home with award winning service. Complete our ‘Seller’s Profile’ form to send us details about your property for sale.
"We are at your side each step of the way."
44 Ralgreen Crescent
Kitchener , Ontario N2M 1T9
Welcome to 44 Ralgreen. Here is a great opportunity to own a home in a wonderful family neighbourhood for well under the cost of the average home with no condo fees! This 3 bedroom home has lots of space for the growing family with almost 1400 sq ft finished living space, nicely sized bed rooms, large living room, large finished rec room and a dining room that gives access to a very nice private y…
LOADING
45 Kingsbury Square Unit# 105
Guelph, Ontario
LOCATION AND CONVENIENCE! Unit at 105 at 45 Kingsbury Square offers 1114 square feet of space with a sought after 3 bedroom + den floor plan. The unit is conveniently located on the main floor - great for avoiding elevator waits with handfuls of groceries or easy access in and out with pets. The unit has been just renovated with brand new modern hard surface flooring throughout. The kitchen offers granite countertops and stainless steel appliances. The living room is open and spacious, a great space for entertaining guests or kicking back to unwind. The den offers a versatile space to suit just about any need - home office, dining space, reading nook, etc... The primary bedroom is very spacious and features great closet space and its own ensuite bath. The second and third rooms are also of good size. A second full bath rounds out the layout for these rooms or for guests to use. The unit is located in the heart of Westminster Woods - Guelph southernmost and highly sought after neighbourhood. The area is adorned by highly rated schools, maintained walking trails, tonnes of major amenities and provides easy access to highways 6 and the 401 within minutes! (id:12178)
16 Creighton Avenue
Guelph, Ontario
Welcome to 16 Creighton Avenue in Guelph's East end. Nestled in the desirable Grange Hill community, close to trails, parks, schools, transit & more. This super sweet, well maintained home, features: 4 bedrooms, 4 bathrooms, double car garage, inviting entrance, open concept main floor, finished basement with 3pc bathroom and bedroom, fully fenced backyard with large stamped concrete patio, gazebo, plunge pool and fireplace. This home is move-in-ready and finished top to bottom and perfect for entertaining inside and out. Flexing closing is possible! (id:12178)
19 Harrington Road
Guelph, Ontario
Rare Guelph Home with Grand 9ft Ceilings! Brand-new Build Comes With Tarion Warranty. Welcome To This Brand New Detached Home In Grange Hill East. Your New Home Has Many Upgrades. Large Double Doors Bring You To An Open & Spacious Foyer. The Main Floor Has 9ft Ceilings, Hardwood throughout, With An Open Concept Great Room, Dining Space With Tons Of Natural Light And A Fireplace. The Large Chefs Kitchen Features A Huge Island, Built In Appliances, The Kitchen Shines With A Stainless Steel Range Hood, Custom Backsplash, The Upper Floor With 8ft Ceilings Encompasses 4 Large Bedrooms, of which one can be used as an Office. The Primary Bedroom Provides A 5 Piece Ensuite Bathroom And an Oversized Walk In Closet. Your New Home Offers A Walk-Out Basement With A Seperate Entrance For Potential Income Generation Along With A Double Car Garage With Private Access Into The Mudroom. It's A Must See Property! Make This Your Home Today. Please Note Builder To Complete The Following: Driveway paving in summer of 2024, Pressure Wash Brick, Painting Front & Basement Door Along With A Few Cosmetic Upgrades. (id:12178)
8013 Highway 7
Guelph/eramosa, Ontario
Prime Location On Highway 7, Approx. 4 acres of Vacant Land, Ideal for contractors yard to store small and midsize equipment. Great Location to run your business from. Perfect for a landscaper, construction business, or storage facility. Next Door 3 Bedroom Bungalow With 2 Acres Is Also Available For Lease Separately. (id:12178)
16 Creighton Avenue
Guelph, Ontario
Welcome to 16 Creighton Avenue in Guelph's East end. Nestled in the desirable Grange Hill community, close to trails, parks, schools, transit & more. This super sweet, well maintained home, features: 4 bedroom, 4 bathroom home is move-in-ready and finished top to bottom. Inviting entrance, open main floor layout perfect for entertaining, finished basement with 3pc bathroom and bedroom, fully fenced backyard with large stamped concrete patio, gazebo, plunge pool and fireplace. This home has all the right features Flexible Closing. **** EXTRAS **** 1,703 Square feet plus 679 Square feet in Lower. (id:12178)
4 Lowrie Lane
Guelph/eramosa, Ontario
4 Lowrie Lane is an exquisite 4+1 bdrm bungaloft elegantly renovated & tucked away on secluded 1-acre property in charming town of Eden Mills! Follow the long winding driveway to the sprawling 1931sqft home enveloped by mature trees! Step inside to be greeted by inviting living/dining area W/gleaming hardwood & flooded W/natural light streaming through 2 expansive windows. Cozy wood stove casts a warm glow setting the stage for relaxation! The heart of the home lies in breathtaking kitchen W/white cabinetry, quartz countertops & top-of-the-line S/S appliances. Breakfast bar invites casual dining & entertaining while sliding doors lead to patio, creating indoor & outdoor living experience. Seamlessly flowing into the family room W/solid hardwood, pot lighting & massive window providing scenic views of the property. There are 3 spacious bdrms W/large windows & ample closet space. Completing this level is luxurious 5pc bathroom W/oversized vanity, dbl sinks & tiled shower/tub. Follow the solid wood staircase up to discover the loft offering versatile space W/dbl closet, skylight & 3pc ensuite W/oversized glass shower & sleek vanity. This space would make an excellent primary suite, office, hobby room, etc. Finished bsmt extends living space W/rec room featuring pot lighting & modern electric fireplace. B/I bar & beverage fridge ensures effortless entertaining while sleek 3pc bathroom adds convenience. Attached 1 car garage plus plenty of driveway parking spaces for large vehicles. Charming finished outbuilding offers serene escape for reading, artistry or yoga! Outside, revel in serenity of lush surroundings basking in beauty of mature trees & peaceful vistas. Plenty of trails along the river & creek nearby! Perfect place for dog owners & nature lovers! Less than 5-min drive to amenities & beautiful conservation Rockwood offers. 10-min drive to Guelph & 15-min to 401 for an easy commute! If you seek a stunning turnkey home on a serene property, your search ends here! (id:12178)
4 Lowrie Lane
Guelph/eramosa, Ontario
4 Lowrie Lane is an exquisite 4+1 bdrm bungaloft elegantly renovated & tucked away on secluded 1-acre property in charming town of Eden Mills! Follow the long winding driveway to the sprawling 1931sqft home enveloped by mature trees! Step inside to be greeted by inviting living/dining area W/gleaming hardwood & flooded W/natural light streaming through 2 expansive windows. Cozy wood stove casts a warm glow setting the stage for relaxation! The heart of the home lies in breathtaking kitchen W/white cabinetry, quartz countertops & top-of-the-line S/S appliances. Breakfast bar invites casual dining & entertaining while sliding doors lead to patio, creating indoor & outdoor living experience. Seamlessly flowing into the family room W/solid hardwood, pot lighting & massive window providing scenic views of the property. There are 3 spacious bdrms W/large windows & ample closet space. Completing this level is luxurious 5pc bathroom W/oversized vanity, dbl sinks & tiled shower/tub. Follow the solid wood staircase up to discover the loft offering versatile space W/dbl closet, skylight & 3pc ensuite W/oversized glass shower & sleek vanity. This space would make an excellent primary suite, office, hobby room, etc. Finished bsmt extends living space W/rec room featuring pot lighting & modern electric fireplace. B/I bar & beverage fridge ensures effortless entertaining while sleek 3pc bathroom adds convenience. Attached 1 car garage plus plenty of driveway parking spaces for large vehicles. Charming finished outbuilding offers serene escape for reading, artistry or yoga! Outside, revel in serenity of lush surroundings basking in beauty of mature trees & peaceful vistas. Plenty of trails along the river & creek nearby! Perfect place for dog owners & nature lovers! Less than 5-min drive to amenities & beautiful conservation Rockwood offers. 10-min drive to Guelph & 15-min to 401 for an easy commute! If you seek a stunning turnkey home on a serene property, your search ends here! (id:12178)
106 Sunnylea Crescent
Guelph, Ontario
Exciting Investment Opportunity Calling all builders and investors! An exceptional opportunity awaits you in this sought-after residential neighbourhood. We are thrilled to present a vacant, buildable parcel of land situated on a dead-end street, just a short stroll away from the hospital, public transit, and various amenities. This rare 0.25-acre vacant lot offers the ideal canvas for your next projecta potential 6-plex building awaits those with a keen eye for lucrative investments. Alternatively, with the approval of a parking variance, you could capitalize on the space and construct up to 8 rental units. Included with the property are plans for a contemporary 6-plex building. Meticulously designed for optimal livability, the proposed structure comprises four 2-bedroom, 2-bathroom units and two 3-bedroom, 2-bathroom units. The thoughtful layout caters to the comfort and convenience of residents. Parking won't be a hassle, as the building plans allocate space for 9 cars, ensuring ample room for residents and visitors alike. Additionally, there are 6 storage lockers to meet the storage needs of the occupants. For those interested in maximizing the potential with 8 units, we invite you to reach out. The Seller is more than willing to engage in detailed discussions regarding this option. Furthermore, the Seller is open to exploring collaborative building arrangements under the right terms. (id:12178)
8486 Side Road 10 Sideroad
Guelph/eramosa, Ontario
Step into a remarkable country property perfect for contractors and business owners! This 5-bedroom, 4-bathroom home greets you with exquisite hardwood floors that lead to a chef-inspired kitchen featuring granite countertops, cherrywood cabinets, and top-of-the-line GE Cafe appliances. The adjacent deck provides a perfect setting to unwind and soak in the panoramic views. Entertain guests in the sunken living room and dining area, complete with a cozy fireplace for gatherings. The fully finished basement, with its separate walkout entrance, expands the living space and offers endless possibilities. What truly sets this property apart is its practicality for professionals. The attached 2-car garage, heated and insulated, provides a comfortable environment for your projects. Additionally, the detached 1500 sq ft. workshop, also heated and insulated with a 100 amp panel, is a dream space for hobbyists, mechanics, woodworkers, and business owners. **** EXTRAS **** Nestled in a peaceful setting with $175,000 in upgrades, this property offers a serene escape from city life while catering to your professional needs. Embrace the tranquility of country living without sacrificing convenience. (id:12178)
213 - 1077 Gordon Street
Guelph, Ontario
Location Location Location! This spacious 3 bedroom condo is located close to amenities and transit and a short commute to the U of G or those heading towards the 401. An impressive kitchen with stainless steel appliances will appeal to those who love to cook! You'll notice the 9' ceilings that this unit features as well. A large and sunny living room opens to a good sized balcony that offers summertime living. All 3 bedrooms are generous with large windows and the master features its own ensuite! Also included in with this unit is an underground parking spot. This is a not to be missed unit for those attending the U of G, downsizing or starting out and looking for a carefree lifestyle. (id:12178)
1077 Gordon Street Unit# 213
Guelph, Ontario
Location Location Location! This spacious 3 bedroom condo is located close to amenities and transit and a short commute to the U of G or those heading towards the 401. An impressive kitchen with stainless steel appliances will appeal to those who love to cook! You'll notice the 9' ceilings that this unit features as well. A large and sunny living room opens to a good sized balcony that offers summertime living. All 3 bedrooms are generous with large windows and the master features its own ensuite! Also included in with this unit is an underground parking spot. This is a not to be missed unit for those attending the U of G, downsizing or starting out and looking for a carefree lifestyle. (id:12178)
53 Conroy Crescent Unit# 102
Guelph, Ontario
This 1 bedroom 1 bathroom condo in Guelph’s desirable South End is sure to please. Perfect for those looking to purchase their first home, downsize, or an investor. The unit features hard surface flooring, and open layout and a tidy 4 pc bathroom. Enjoy the convenience of on site laundry and locker storage on the same level. This is an affordable unit with a reasonable condo fee which includes water. Prime location, just 5 minutes from green space, walking trails, Stone Road Mall, numerous restaurants, and with easy access to the Hanlon Expressway and 401. Ideal for those seeking a vibrant urban lifestyle with all amenities at their doorstep. (id:12178)
708 Woolwich Street Unit# 111
Guelph, Ontario
Welcome to Marquis Modern Towns, now under construction in Guelph's North End! Do not hesitate to move on this unit! Hurry to receive pre-construction pricing. Closing/move in late 2024/early 2025! This unique and modern development is well-situated, perfectly blending serene greenery with urban convenience. This development is located directly across the street from Riverside Park and offers a wealth of amenities mere minutes from your doorstep. Marquis offers a variety of unique floorplans. Unit 111 is a fully upgraded 1008 sq. ft. Stacked Townhome Sapphire model. Located on the top two levels of this building, it features two bedrooms, two bathrooms, an open concept living kitchen main floor, and two private balconies. One located off the main floor living area and one located off the second bedroom. At Marquis, upgrades come standard with luxury finishes, including maintenance-free vinyl plank flooring, Barzotti Eurochoice cabinetry in the kitchen and bathrooms, a 4-piece stainless steel kitchen appliance package, quartz countertops, ceramic wall-tiled shower, and a full-size stackable front-load washer/dryer. Luxurious finishes from wall to wall Residents here will enjoy an array of amenities geared towards their convenience, including secure bike storage, a landscaped outdoor patio with BBQ, the children's natural play area, rough-ins for future electric car hook-ups, and ample visitor parking! Get in touch today to learn more about what Marquis Modern Towns has to offer! (id:12178)
102 - 53 Conroy Crescent
Guelph, Ontario
This 1 bedroom 1 bathroom condo in Guelphs desirable South End is sure to please. Perfect for those looking to purchase their first home, downsize, or an investor. The unit features hard surface flooring, and open layout and a tidy 4 pc bathroom. Enjoy the convenience of on site laundry and locker storage on the same level. This is an affordable unit with a reasonable condo fee which includes water. Prime location, just 5 minutes from green space, walking trails, Stone Road Mall, numerous restaurants, and with easy access to the Hanlon Expressway and 401. Ideal for those seeking a vibrant urban lifestyle with all amenities at their doorstep. (id:12178)
100 Fall Street N
Guelph/eramosa, Ontario
3 BEDROOMS! PRIVATE LOT! C2 ZONING! This charming 3-bedroom bungalow offers a comfortable and spacious living environment. The large, sunlit living room welcomes you as you enter, providing a perfect space for relaxation and gatherings. The nicely sized kitchen boasts an abundance of counter space, ideal for culinary enthusiasts. The main floor features good-sized bedrooms and a convenient 4-piece bathroom. Downstairs, the partially finished basement includes a recreation room and an additional bedroom, adding extra versatility to the space. Outside, the property is nestled within a large tree-lined lot, offering tranquility and privacy, with a deck in the backyard for outdoor enjoyment. With a single car garage and ample driveway parking, parking will never be an issue. Enjoy the benefits of a large garden shed, possibly large enough to store your summer car during the winter months! Notably, this property is designed to save on utility costs by utilizing a well and septic system, making it an economical choice for those seeking a comfortable and cost-effective living arrangement. **** EXTRAS **** Some images have undergone virtual renovations. (id:12178)
15 Robertson Drive
Guelph, Ontario
Elegant brick bungalow located in the desirable Exhibition Park neighborhood. With its captivating curb appeal, this home occupies a generous, fenced pie-shaped lot with ample parking. Inside, discover a tastefully updated, modern open-concept design. The welcoming living room showcases a gas fireplace, recessed lighting, and a grand bay window, all set against gorgeous flooring. The kitchen is a culinary haven, featuring pristine white cabinetry, stainless steel appliances, chic wood countertops, a standout tile backsplash, built-in wooden shelves, two expansive windows, and a spacious pantry. The primary bedroom provides a tranquil escape with recessed lighting and a custom wall closet, while the second bedroom overlooks the backyard for Added convenience. The stylish main floor bathroom has been thoughtfully renovated. A charming dining room sets the stage for memorable gatherings and offers access to a deck overlooking the lush backyard retreat. The garden enthusiasts will love the backyard, complete with a 12X16 ft garden shed (built in '23),apricot and cherry trees, raspberry and kiwi bushes, and raised vegetable gardens ready for planting. The finished basement adds more living space with an office and exercise room, a handy cold cellar, utility room, hot water heater and water softener owned (22') and a modern 3-piece bath combined with laundry facilities. The inviting rec room is brightened by recessed lighting and a large window, and a third bedroom rounds off this level. Situated on a tranquil street, this home exudes a warm community atmosphere while being just moments from downtown Guelph's amenities. Enjoy a quick 2-minute walk to the scenic Exhibition Park, offering an arena, baseball field, playground. Nearby, you'll find beautiful walking and biking trails. Downtown Guelph is a short stroll away, featuring restaurants, bakeries, boutique shops, the Go Station, and lively nightlife. (id:12178)
Bsmt - 7 Kirvan Drive
Guelph, Ontario
Bright And Spacious Legal Walk-Out Basement Apartment Available In The South End Of Guelph! This Cozy Basement Apartment With A Private Walk-Out Separate Entrance Offers 2 Bedrooms + 1 Bathroom And Is Located In A Great Family Friendly Neighborhood. Highlights Include A Kitchen With Ample Cabinet Space, 2 Decent-Sized Bedrooms With Closets, Large Windows, In-Suite Laundry And Comes With One Parking Spot On Driveway. (id:12178)
311 - 2 Colonial Drive
Guelph, Ontario
Beautiful bright corner suite with 4 large windows in the main living area allowing the sunshine to pour in. Spotlessly clean and freshly painted with a new laminate floor in the living room, new broadloom in the two bedrooms and a new dishwasher never used. The main bedroom features a sliding door walk-out to an open balcony, double closet, new broadloom and a semi-ensuite. Located in a prime quiet location facing the inner courtyard not the road. 2 parking spaces and ensuite laundry. The building includes a gym and party room. Bright corner suite rarely available. (id:12178)
231 Mary Street
Guelph/eramosa, Ontario
Very Rare Opportunity To Own This Historic, Inviting 2 1/2 Storey Detached Home Featuring 5 Bedrooms, 2 Washrooms, Nestled On A Corner Lot; In The Tranquil Embrace of Guelph-Eramosa. This Property Offers An Exciting Opportunity To Let Your Imagination Run Wild As You Create A Home That's Uniquely Yours! Boasting 5 Bedrooms With Abundant Natural Light Across Its Expansive Layout. Charming Exterior, Large Lot, Private Backyard Providing Plenty Of Room For Outdoor Enjoyment. Partially Finished Basement With Lots Of Storage. Whether You're Looking To Settle Down With Your Growing Family Or Embark On Your Next Renovation Project, This Property Offers Endless Possibilities. Close To Shopping, Go Train, Parks, Schools, Highways, More! **** EXTRAS **** Fridge, Stove, Washer, Dryer, All Electrical Light Fixtures, Hot Water Tank (id:12178)
1878 Gordon Street Unit# 112
Guelph, Ontario
If you love convenience and outdoor dining, this unit is for you! Located on the main floor of the building (say goodbye to waiting for the elevator), this 1325 sqft unit in Guelph’s south-end features 2 bedrooms, 2 bathrooms, a den perfect for a home office or bonus space, and a 370 sqft north-west facing terrace with an additional 74 sqft of balcony perfect for barbecuing and catching sunsets. Step inside and be immediately greeted with upgrades such as hardwood floors and soft close cabinetry with an interior wood finish throughout, heated bathroom floors, built-in closet organizers, and extra pot lights. All this compliments the high ceilings and large windows to give you a touch of luxury and functionality around every corner. Plus, rest assured knowing that this unit is fully accessible, designed with features to accommodate individuals of all abilities. Outside the unit you have an underground parking space and can find your indoor storage space located just down the hall. There is also a fitness centre, golf simulator, comfortable guest suite for visitors, and a stylish residential lounge. Don't miss out on this rare opportunity to experience South-end living at its finest in this indoor/outdoor, upgraded, accessible residence that is walking distance to every amenity that you’ll need and minutes to the University or the 401. Schedule your viewing today and make this your new home sweet home! (id:12178)
9 Eden Street
Guelph, Ontario
Here is a unique opportunity to build a single-family home on a residential lot in the heart of Guelph. Close to the Hanlon Expressway, downtown Guelph, parks, walking trails and schools. Let your imagination run wild and explore the possibilities. Call your Realtor and Builder today for more information. LOT DIMENSIONS ARE APPROXIMATE FROM GEO WAREHOUSE...102.25'x165.08'. (id:12178)
1880 Gordon Street Unit# 604
Guelph, Ontario
Here’s the unit you’ve been waiting for – the one with South/West exposure and an unobstructed view! We’re thrilled to present this 1180 sq ft CORNER unit, in Guelph’s hottest location. Welcome to Gordon Square, a master-planned community boasting Guelph’s premier residences. Located in the heart of the vibrant South End neighbourhood, this condo offers the perfect blend of convenience and modern style. The spacious living area features high ceilings and huge windows that flood the space with natural light. The kitchen provides all new stainless-steel appliances, gorgeous quartz countertops, and ample storage space for home cooks and entertainers alike. Two bedrooms and two full bathrooms provide plenty of room for relaxation, personalization, and privacy. The dinning space offers full customization as a dining room or office, surrounded by windows, and in-suite laundry rounds out the unit. Shining above the rest with it’s large L-shaped balcony for private outdoor space – this is one of the only corner units facing greenspace that will not be obstructed! Downstairs in the secure parking garage, another true highlight is the ample parking space with hydro, and right by the elevator! Being part of the friendly Gordon Square community, where neighbours greet each other in the halls, this place will quickly feel like home. High-end building amenities include a fitness centre (no more gym fees!), a residential lounge, full guest suite for your overnight visitors, and of course the golf simulator. Walking distance to multiple grocery stores, countless restaurants, cinema, LCBO, library, medical offices and much more. 5 mins to 401 for easy access and 15 mins to Guelph’s downtown for cultural events and a vibrant dining scene. Don't miss out on the opportunity to make this beautiful condo your new home sweet home. (id:12178)
55 Yarmouth Street Unit# 407
Guelph, Ontario
Nestled in the heart of downtown Guelph, this meticulously maintained & spotlessly clean one bed, one bath apartment offers a sophisticated blend of style & urban convenience. As you step into the kitchen you will appreciate the granite countertops, striking backsplash, kitchen island, sleek modern tile flooring, & stainless-steel appliances. You will quickly see this space is a perfect balance of functionality and elegance and also includes ensuite laundry. The large primary bedroom features a walkthrough closet with storage & provides direct access to the washroom for ultimate convenience. The spacious living room with separate solarium/ dining area, features laminate flooring & abundant natural light, and creates a cozy retreat amid the bustling city center. Now let’s talk about location! What you’ll want to know about living in downtown Guelph is that it is a vibrant urban lifestyle with numerous attractions. Residents can enjoy the convenience of trendy cafes, diverse dining options, and boutique shops all within walking distance. While this property includes one parking space, its prime location caters to those who prefer alternative transportation options. Nestled in Guelph, a vibrant and eco-conscious community, this unit is conveniently situated within a 10-minute walk of our local transit central bus hub, GO TRANSIT train and bus terminals. Designed with commuters in mind, it seamlessly facilitates travel for both work and leisurely pursuits. The rich historical charm and community events foster a strong sense of belonging, while the city's green spaces offer opportunities for relaxation. Engagement with the local cultural scene through art galleries, theaters, sports, and music venues further enhances the dynamic living experience that downtown Guelph offers. It is a perfect blend of modern amenities, historic appeal, and commuter convenience for residents to enjoy. (id:12178)
9 Eden Street
Guelph, Ontario
Here is a unique opportunity to build a single-family home on a residential lot in the heart of Guelph. Close to the Hanlon Expressway, downtown Guelph, parks, walking trails and schools. Let your imagination run wild and explore the possibilities. Call your Realtor and Builder today for more information. LOT DIMENSIONS ARE APPROXIMATE FROM GEO WAREHOUSE...102.25'x165.08'. **** EXTRAS **** Directions: Waterloo Ave to Silvercreek Pkwy S, left onto Eden St - lot located at the end of the street. (id:12178)
35 Melrose Place
Guelph, Ontario
Welcome To 35 Melrose Place, Conveniently Located In The West Side Of Guelph. Quiet Residential Neighborhood In A Low Traffic Area. Private separate entrance with one parking and Separate laundry, AAA tenants, nonsmokers, no pets, family sitting area, tenant to pay 30% of all utilities. (id:12178)
407 - 55 Yarmouth Street
Guelph, Ontario
Nestled in the heart of downtown Guelph, this meticulously maintained & spotlessly clean one bed, one bath apartment offers a sophisticated blend of style & urban convenience. As you step into the kitchen you will appreciate the granite countertops, striking backsplash, kitchen island, sleek modern tile flooring, & stainless-steel appliances. You will quickly see this space is a perfect balance of functionality and elegance and also includes ensuite laundry. The large primary bedroom features a walkthrough closet with storage & provides direct access to the washroom for ultimate convenience. The spacious living room with separate solarium/ dining area, features laminate flooring & abundant natural light, and creates a cozy retreat amid the bustling city center. Now lets talk about location! What youll want to know about living in downtown Guelph is that it is a vibrant urban lifestyle with numerous attractions. Residents can enjoy the convenience of trendy cafes, diverse dining options, and boutique shops within walking distance, as well as access to train service for commuters, making travel to nearby areas seamless for work or play. The rich historical charm and community events foster a strong sense of belonging, while the city's green spaces offer opportunities for relaxation. Engagement with the local cultural scene through art galleries, theaters, sports, and music venues further enhances the dynamic living experience that downtown Guelph offers. It is a perfect blend of modern amenities, historic appeal, and commuter convenience for residents to enjoy. (id:12178)
33 Mussen Street
Guelph, Ontario
Your Search Stop Here, Fantastic Location in Guelph, Gorgeous, Bright Very Spacious Amazing Freehold Town House in a Safe, Family Oriented Neighborhood Area, Very Well Kept Move In Condition 3 Bed , 3 Washrms, with Extra Storage on the Side of the property, Lets not forgot Stunning Renovated and Fully Upgraded Kitchen can be Access to the backyard **** EXTRAS **** New Neighhood, Easy Access to Trans, Parks, Hosp, Golf, School Bus,& Lots More, Ext Strg on side of the house, 3 Bedrms includ. a very Large Master Bedroom with an Ensuite fin with Soaker Tub, Sep. Tile & Glass Show, Plenty of Space (id:12178)
2 Colonial Drive Unit# 207
Guelph, Ontario
Beautiful condo apartment with 2 PARKING SPOTS nestled in the vibrant south end of the city. Enter inside and find soaring 9 ft ceilings that accentuate this neatly designed home. The kitchen offers rich dark cabinetry wth a complimentary backsplash and breakfast bar, great room with a modern flair and splashes of colour throughout, and 2 bedrooms with the master boasting an ensuite bath completed by a tiled shower and glass doors. (id:12178)
18 Mclachlan Place
Guelph, Ontario
Welcome to 18 McLachlan Place. This beautiful home was custom built by Dunnik Homes in 1994 and has been owned by the original owner since. Located on a large pie-shaped lot (pool-sized) on a very quiet street in the west end of Guelph. The property has been meticulously maintained and updated (both inside and outside) throughout the years. You will walk in to find the main level has been updated with newer flooring and a custom built Bamco kitchen that includes extended height cabinetry and two islands and newer appliances (2017) including a gas oven. You will be delighted to see the updated mud room with main floor laundry. The open concept to the family room is a fabulous layout for both entertaining and day to day life. Head upstairs to find three good sized bedrooms with an ensuite that was updated in 2020. The basement is partially finished with a walk out to the beautifully landscaped yard. This would allow you to create your own space that could include a potential in-law suite with a separate entrance. The backyard includes a custom built garden shed with electricity. The location of this property is highly desirable with multiple schools, walking trails, shopping (including Costco) you will have everything that you need in your neighbourhood. Commuters will have easy access to both HWY 7 and the 401. Do not wait on this one! Please book your showing as soon as possible. (id:12178)
7568 Marden Road
Guelph/eramosa, Ontario
Custom-built 4-bdrm bungalow W/heated 32 X 64ft shop on 1.48-acre property! Less than 5-min from essential amenities this home combines convenience W/tranquil country living. As you approach a long driveway flanked by mature trees leads to parking area for up to 14 cars & attached 2-car garage. Handypersons, business owners or car enthusiasts will love the massive 2000+ sqft shop with heat/hydro, heated floors & 4 garage doors incl. large bay door! New patio was installed off shop in 2023. Meticulous grounds W/interlocking stone pathways & beautiful gardens. Step inside to the great room W/12ft ceilings, crown moulding, rich hardwood, custom B/Is, barn wood door & floor-to-ceiling fireplace. Formal dining room W/dbl frosted doors, arched windows, hardwood floors & cathedral ceilings W/beautiful light fixture. Executive kitchen W/cherry cabinets & glass inlays, quartz countertops 2023, top-of-the-line S/S appliances, COREtec vinyl/cork floors & centre island W/overhand for causal dining. Dinette area W/panoramic windows offer views of peaceful backyard. Step through garden door to back deck which extends the living space outdoors. There is 2pc bath, laundry room W/storage & washer/dryer 2017. Master bdrm W/coffered ceiling, fireplace, W/I closet & ensuite W/heated floors, jacuzzi & W/I glass shower. 2nd bdrm W/cathedral ceilings, arched windows & wainscoting. All 3 main floor bdrms have solid hardwood floors! Professionally finished bsmt W/rec room, fireplace, 4th bdrm & soundproofed media room that is wired for surround sound! Home has been updated for peace of mind for yrs to come: oven, baseboard/trim painted on main floor & AC 2023, microwave/stove top, water softener 2022, window coverings 2021, furnace 2020 & more! Backyard has deck W/rod iron railings, patio W/pergola & hot tub all surrounded by blue spruce trees for privacy. Close to Guelph Lake where you can enjoy trails, beach & campgrounds. Quick drive to shopping centres, groceries, restaurants & more! (id:12178)
20 Walkerbrae Trail
Guelph, Ontario
Welcome to 20 Walkerbrae Trail this home is move-in ready why not enjoy all this property has to offer this summer! With all the extras already added the outdoor summer oasis with a stamped concrete patio, in-ground saltwater pool, hot tub & enough room to run around or have that ever needed downtime. Located in a safe and quiet neighbourhood, minutes from Guelph, close to the tri-cities, and many amenities including a school bus stop at the end of the driveway, Costco (7 mins), Waterloo Intl Airport (17 mins), RIM Park (20 mins), Elora (15 mins), and Royal Distributing Athletic Centre (4 mins). This beautifully appointed custom built all brick two-storey home has over 4500 sq.ft of finished living space and high ceilings on all levels. An abundance of natural light shines throughout. A gourmet kitchen with granite counters, travertine backsplash, under cabinet lighting, pantry, and stainless appliances is the ultimate work/entertain area with a large island that offers seating for informal meals or keeping an eye on the chef. Tucked away in its own area of the house lies the impressive main floor master bedroom with walk-in closet, make-up vanity and 4 pc ensuite with a modern tub, separate shower and white European inspired finishing. Basement is finished with a rec room with home theatre, games/bar room, change room, exercise area, 2pc bath, storage, and laundry/utility area. Walk-up into the garage from the basement for easy access to outside. It checks all the boxes! (id:12178)
118 Sanderson Drive
Guelph, Ontario
This meticulously maintained freehold 3-bedroom semi-detached home with a contemporary style was fully renovated in 2020! On the main level, you'll find a spacious living area with a bay window that floods the space with natural light. The eat-in kitchen opens to a large deck, perfect for enjoying outdoor meals or hosting summer gatherings in a huge fenced backyard. Upstairs, there's a generously sized primary bedroom with two additional bedrooms, all serviced by a 4-piece bathroom. The finished basement features a large rec/workout room, a convenient 3-piece bathroom, a laundry room, and plenty of storage space. Excellent location with easy access to Hwy 6, Hwy 7, Hwy 86 North, great schools, Conestoga College, 10 min to the University of Guelph, stores, and public transportation. If you're looking for a great rental investment or you're a first-time home buyer this could be home for your family. **** EXTRAS **** Recent updates; New Driveway $4,500. Garden Shed and Concrete Base $4,700. 4 Vinyl Windows $5,150. California Shutters and Zebra Blinds $3,200. The Furnace and AC were replaced in 2014. Attic Insulation was added in 2019. BBQ Gas Hook Up. (id:12178)
7568 Marden Road
Guelph/eramosa, Ontario
Custom-built 4-bdrm bungalow W/heated 32 X 64ft shop on 1.48-acre property! Less than 5-min from essential amenities this home combines convenience W/tranquil country living. As you approach a long driveway flanked by mature trees leads to parking area for up to 14 cars & attached 2-car garage. Handypersons, business owners or car enthusiasts will love the massive 2000+ sqft shop with heat/hydro, heated floors & 4 garage doors incl. large bay door! New patio was installed off shop in 2023. Meticulous grounds W/interlocking stone pathways & beautiful gardens. Step inside to the great room W/12ft ceilings, crown moulding, rich hardwood, custom B/Is, barn wood door & floor-to-ceiling fireplace. Formal dining room W/dbl frosted doors, arched windows, hardwood floors & cathedral ceilings W/beautiful light fixture. Executive kitchen W/cherry cabinets & glass inlays, quartz countertops 2023, top-of-the-line S/S appliances, COREtec vinyl/cork floors & centre island W/overhand for causal dining. Dinette area W/panoramic windows offer views of peaceful backyard. Step through garden door to back deck which extends the living space outdoors. There is 2pc bath, laundry room W/storage & washer/dryer 2017. Master bdrm W/coffered ceiling, fireplace, W/I closet & ensuite W/heated floors, jacuzzi & W/I glass shower. 2nd bdrm W/cathedral ceilings, arched windows & wainscoting. All 3 main floor bdrms have solid hardwood floors! Professionally finished bsmt W/rec room, fireplace, 4th bdrm & soundproofed media room that is wired for surround sound! Home has been updated for peace of mind for yrs to come: oven, baseboard/trim painted on main floor & AC 2023,microwave/stove top, water softener 2022, window coverings 2021, furnace 2020 & more! Backyard has deckW/rod iron railings, patio W/pergola & hot tub all surrounded by blue spruce trees for privacy. Close to Guelph Lake where you can enjoy trails, beach & campgrounds. Quick drive to shopping centres, groceries, restaurants & more! (id:12178)
18 Mclachlan Place
Guelph, Ontario
Welcome to 18 McLachlan Place. This beautiful home was custom built by Dunnik Homes in 1994 and has been owned by the original owner since. Located on a large pie-shaped lot (pool-sized) on a very quiet street in the west end of Guelph. The property has been meticulously maintained and updated (both inside and outside) throughout the years. You will walk in to find the main level has been updated with newer flooring and a custom built Bamco kitchen that includes extended height cabinetry and two islands and newer appliances (2017) including a gas oven. You will be delighted to see the updated mud room with main floor laundry. The open concept to the family room is a fabulous layout for both entertaining and day to day life. Head upstairs to find three good sized bedrooms with an ensuite that was updated in 2020. The basement is partially finished with a walk out to the beautifully landscaped yard. This would allow you to create your own space that could include a potential in-law suite with a separate entrance. The backyard includes a custom built garden shed with electricity. The location of this property is highly desirable with multiple schools, walking trails, shopping (including Costco) you will have everything that you need in your neighbourhood. Commuters will have easy access to both HWY 7 and the 401. Do not wait on this one! Please book your showing as soon as possible. (id:12178)
5259 Fourth Line
Guelph/eramosa, Ontario
Magical 1860'S Stone Home With Board/Batten Addition Sitting On 2.25 Picturesque Acres. Nestled In The Trees, This Beautiful Property Also Includes A Bonus 2 Storey Cottage/Guest House With Kitchenette, Living/Dining, 3 Pc Bath And Upper-Level Bedroom Or Studio Space. Wrap Around Porch Over Looks The Stunning Pool! In-Ground Pool Feels Like A Grotto With Beautiful Stone Landscaping. Full Of Character And History, The Main Home Features 4 Bedrooms, 2 Bathrooms. The Updated Eat-In Kitchen Is Perfect For Hosting Dinner Parties And Entertaining. Stunning Exposed Stone Interior Walls, Cozy Step-Down Living Room With Woodstove And A Perfect Sunroom For Growing Plants. Mature Trees, Trails, Hidden Cave, Stream And More! Driveshed/Workshop, And Hobby Barn To Raise Your Chickens. **** EXTRAS **** Just Minutes To Guelph And Rockwood. 18 Mins To 401. Extensive Organic, Edible And Medicinal Perennial Gardens. A Dozen Fruit Trees Including Heritage Apple Varieties, Cherry, Plum, Nectarine And Persimmon. (id:12178)
38 Hebert Street
Guelph, Ontario
This family home sounds like a dream! The towering main foyer has an impressive entrance, and the open kitchen connected to a spacious family room is perfect for gatherings and everyday living. And those walk-in closets in the bedrooms are a fantastic feature for keeping things organized. The layout with a shared entrance bathroom for bedrooms 2 & 3 is so convenient, and the cozy sitting/reading area in the primary bedroom adds a lovely touch of relaxation. With the walk-out basement providing even more living space, including an additional bedroom, recreation room, bathroom, and cold cellar, this home has it all! It's definitely one not to be missed for any family looking for a comfortable and stylish living space. If parks are your thing, it is a quick walk to Pollinator Park & Grange Park Road. For great hiking, rowing and other sports activities, Guelph Lake Conservation Area is minutes away. Don't miss out on this amazing family lifestyle! **** EXTRAS **** Located in a great family neighbourhood in Grange Hill East! Huge backyard with a lovely overlooking deck off the kitchen. Ample parking on the driveway and garage. (id:12178)
7750 Eastview Road
Guelph/eramosa, Ontario
Experience the perfect blend of pastoral charm and urban convenience in this exquisite century home, a rare gem on the cusp of the city limits. Set on a sprawling 2.7 acres, this stunning property blends seamlessly into the lush landscape, offering a tranquil escape with the excitement of city life just steps away. This majestic home boasts five generously sized bedrooms, including two primary suites-one on the main level with a barrier-free ensuite, and another upstairs alongside three other spacious bedrooms. Each room captures the essence of refined living with a touch of historic elegance. The heart of the home is the custom-designed Barzotti kitchen, featuring striking exposed brick walls that echo the rich history of the building. This culinary haven is designed for both function and style, leading into a grand dining room that makes hosting a delight. The expansive living room, awash with natural light and breathtaking views, offers a peaceful retreat. Below, a large recreation room and plentiful storage meet all your familys needs. Outside, the property excels with a charming second-floor balcony and a timeless front porch, ideal for enjoying serene mornings or vibrant sunsets. An outdoor fireplace and dining area invite you to immerse yourself in natures beauty. For the hobby enthusiast, a vast garage and workshop with ample attic space await your creativity. Whether its vintage cars or woodworking, the possibilities are endless. This property is not just a home its a lifestyle, offering everything from a peaceful walk to school to a casual drink at a local restaurant. Witness the allure of this exceptional home for yourself and seize this unparalleled opportunity. (id:12178)
7750 Eastview Road
Guelph/eramosa, Ontario
Experience the perfect blend of pastoral charm and urban convenience in this exquisite century home, a rare gem on the cusp of the city limits. Set on a sprawling 2.7 acres, this stunning property blends seamlessly into the lush landscape, offering a tranquil escape with the excitement of city life just steps away. This majestic home boasts five generously sized bedrooms, including two primary suites—one on the main level with a barrier-free ensuite, and another upstairs alongside three other spacious bedrooms. Each room captures the essence of refined living with a touch of historic elegance. The heart of the home is the custom-designed Barzotti kitchen, featuring striking exposed brick walls that echo the rich history of the building. This culinary haven is designed for both function and style, leading into a grand dining room that makes hosting a delight. The expansive living room, awash with natural light and breathtaking views, offers a peaceful retreat. Below, a large recreation room and plentiful storage meet all your family’s needs. Outside, the property excels with a charming second-floor balcony and a timeless front porch, ideal for enjoying serene mornings or vibrant sunsets. An outdoor fireplace and dining area invite you to immerse yourself in nature’s beauty. For the hobby enthusiast, a vast garage and workshop with ample attic space await your creativity. Whether it’s vintage cars or woodworking, the possibilities are endless. This property is not just a home—it’s a lifestyle, offering everything from a peaceful walk to school to a casual drink at a local restaurant. Witness the allure of this exceptional home for yourself and seize this unparalleled opportunity. (id:12178)
63 Arthur Street Unit# 704
Guelph, Ontario
At just over 1100 square feet, this beautiful and meticulously well kept 2+den unit check all the boxes. Pride of ownership is evident from the moment you enter this condo. The kitchen is bright and inviting with quality stainless appliances, quartz counters, and an island - perfect for a quick meal or leaving snacks out when entertaining. The living room is expansive and leaves enough room for a small table for dining, while not compromising on size for your furniture and TV. If you prefer separation while eating, the versatile den offers you just that - set it up as a dining space, home office, reading nook or however best suits your needs. The primary rooms is very spacious and offers a tonne of closet space - including a walk in closet on one side and double closets on the other. The primary is rounded out with a beautiful ensuite bath with a fully tiled shower and his/her sinks. A second bedroom of good size is situated on the other side of the living room, next to the den. A second 4 piece and in-suite laundry bath is offered to round out the interior of the unit. The balcony is cozy - set up a patio set and sip your coffee or wine while enjoying views of downtown and the river. This unit comes with 1 underground parking space located almost right next to the door to the elevators for your convenience. The Metalworks buildings offer a plethora of amenities such as guest suites, library, Speak Easy, party rooms, gym and more! The location also provides easy access to downtown Guelph for all your shopping needs. (id:12178)
36 Raspberry Lane
Guelph, Ontario
What a great opportunity for a mature student or a single individual with this all-inclusive one bedroom rental in a large family home! Very spacious living room and a 4 pc bathroom that's shared with only 2 other individuals. This cute home offers laminated flooring throughout, spacious main floor with numerous windows and a 2 pc bath. The bedroom has new flooring and 2 windows, lots of natural light. Available for immediate occupancy. Great family-oriented neighbourhood and near bus stops, and other amenities. Rent includes internet, electricity, heat, water, and laundry. Full credit report, photo ID, employment letter, most recent two pay stubs, completed Rental Application Form, tenant insurance, and the Ontario Residential Tenancy Agreement required with offer. (id:12178)
47 Marsh Crescent
Guelph, Ontario
Step into this beautifully renovated Detached South End home! Located on a quiet kid-friendly crescent, close to schools, trails, restaurants, and shopping this home is an incredible opportunity for south-end living! Arriving at he property you are greeted with an oversized driveway, along with a brand new garage & front door. The front and back yard have been landscaped with new sod & mulch. Stepping inside you will find brand new luxury vinyl floors throughout, with new carpet on the stairs. The entire house has been painted, in addition to new baseboards, lighting, and light switches/outlets. The Kitchen has been fully updated with new cabinets, quartz countertops, stainless steel appliances, and a beautiful backsplash. The open living and dining area allows for a cozy space to gather with friends and family. A fully updated powder room rounds out the main floor. Heading upstairs, you will find a fully updated 5-piece bathroom along with 3 bedrooms. The primary offers a large closet, and views to your backyard. The unfinished basement offers new owners the opportunity to create a space that suits their needs! The basement also boasts a brand new 2-stage furnace, laundry hookups & a rough-in for a 2-piece bathroom. Be the first to live in this freshly renovated property! (id:12178)
101 - 73 Arthur Street S
Guelph, Ontario
This spacious 3-storey 3-bed 3-bath end-unit townhouse in the heart of downtown Guelph is spectacular. It is the builders model suite and boasts over $130k in upgrades with 10-foot ceilings on the main floor. Upgrades include stainless steel appliances, waterfall quartz countertop in the kitchen, upgraded taps and cabinetry. At 1,990 sq plus a patio and two balconies there is plenty of space for everyone. This suite is steps away from the common outdoor green space and has direct access to the owned underground parking space with full access to a public electric vehicle charging station, speakeasy lounge, media room, library, guest suites, and more! Downtown shops, restaurants, and trails are a short walk away. **** EXTRAS **** This unit is so spectacular that photos of this unit have been used in previous listings of some other townhouse units. (id:12178)
18 Carrington Place
Guelph, Ontario
Stepping into 18 Carrington Place feels like entering a private treehouse perched amid the serene expanses of Preservation Park. This luxurious residence sprawls over 2,500 square feet of meticulously designed living space, nestled on a generously sized pie-shaped lot that features a walkout basement and a registered two-bedroom basement apartment. The home has received numerous upgrades, including elegantly refinished kitchen and bathroom cabinets, pristine quartz countertops, and a majestic tempered glass and composite deck that offers a vast expanse for unwinding after a bustling day. The home boasts an array of versatile spaces tailored for family enjoyment: a cozy living room, a welcoming family room, and a spacious loft crowning the third story. The primary suite is a true sanctuary, offering copious living space, a walk-in closet alongside a double closet, and a four-piece ensuite bathroom that opens onto a secluded private balcony. This residence is set in a vibrant, family-oriented neighborhood, complete with parks, walking trails, and proximity to Rickson Ridge PS, making it an ideal setting for family life. Don't miss your chance to experience this captivating home. (id:12178)
7624 Wellington Rd 51 Road
Guelph/eramosa, Ontario
Welcome to your dream home nestled on a scenic 2-acre lot just minutes north of Guelph! This stunning detached home boasts over 3000square feet of living space, offering the perfect blend of modern luxury and tranquil countryside living. The heart of the home is its expansive and bright fdsopen concept kitchen, featuring a central island with a breakfast bar, a pantry, and a convenient coffee bar - perfect for entertaining or family gatherings. The main floor master suite is a luxurious retreat, boasting a five-piece ensuite and custom built-in closet organizers for added convenience. Upstairs, three additional bedrooms await, each with its own walk-in closet, providing ample storage space for all. No more lugging laundry up and down the stairs -with second-floor laundry, chores become a breeze. The finished basement adds even more value, with a spacious bedroom and a gorgeous three-piece washroom featuring heated floors - ideal for guests or additional living space. The large front porch invites you to relax and soak in the picturesque surroundings and serene sunsets. Need extra space for hobbies or storage? Look no further than the 630 sq. ft. shop with 120 amp service and a woodstove, ready to accommodate your needs. Don't miss out on the opportunity to make this breathtaking property your forever home! **** EXTRAS **** Built 2018, central vac, gas fireplace, California shutters, 7 car driveway, RO, sediment filter & UV light water system (id:12178)
44 Ridgeway Avenue
Guelph, Ontario
Loads of Potential! Build up, build out or simply move in and enjoy! Nestled in a highly desirable neighborhood and on an expansive city lot measuring 90 x 183, enjoy space and privacy that is uncommon in today's real estate market. You could be diving into summer in the heated in-ground pool, basking in the sun in one of the numerous seating areas overlooking this vast yard, relaxing in the sheltered dining area, or unwinding in the four-season sunroom. It's a backyard paradise! You won't want to miss this one! Making it's debut on the market after 35 years, this solid-brick home with 3+1 bedrooms and 2 baths awaits a new family to make it their own. Receiving many mechanical updates over the last several years, bring your cosmetic ideas and dreams and let your mind wonder. Upgrades Include; Pool Liner 2022, Water Softener 2022, Metal Roof 2016, Furnace and A/C 2016, Windows 2012. Call today and secure your preferred viewing time! (id:12178)
37 Atto Drive
Guelph, Ontario
Welcome to the epitome of refined living in Guelph's prestigious Victoria North community, where luxury meets natural beauty! Nestled amidst the tranquil surroundings of conservation and family-friendly Beverley Robson Playground, this magnificent three-storey detached residence offers a rare opportunity to experience a lifestyle of unparalleled serenity and convenience. Step into your own private sanctuary through the welcoming front porch and immerse yourself in the inviting ambiance of this meticulously designed home. The heart of the home lies in the functional and bright kitchen, a culinary haven boasting granite countertops, sleek flooring, and a kitchen peninsula with seating for five. Prepare your favourite meals while enjoying the picturesque vistas of the natural surroundings, creating a culinary experience like no other. Entertain guests effortlessly in the adjacent living room, where a cozy fireplace adds warmth and charm to every gathering, while large windows frame stunning views, providing a serene backdrop for relaxation and socializing. Upstairs, explore six spacious bedrooms, among them, a luxurious primary suite that spans the entire third floor. This private retreat features two walk-in closets, an opulent 5+ piece bathroom, and its own separate air conditioner, ensuring indulgence knows no bounds. The fully finished lower level adds versatility to the home, with a sprawling recreation room, a four-piece bathroom, and an additional bedroom, providing ample space for leisure and entertainment. Outside, the expansive rear yard, fully fenced with a large deck, invites you to bask in the beauty of nature, offering the perfect setting for outdoor gatherings, al fresco dining, or simply unwinding amidst the serene surroundings. Experience the allure of luxury living in harmony with nature—schedule your private tour today and discover the endless possibilities awaiting you in this extraordinary home! (id:12178)
121 Lovett Lane
Guelph, Ontario
This Teraview Net Zero ready home sits within the sought-after Hart Village in Guelph's South end. Step into the 18 foot open front foyer, and gaze into its elegant open concept main, with its soaring 9 foot ceilings. The kitchen presents quartz countertops, as well as upgraded appliances and and a walk-in pantry for more convenient storage. The living room/dining room spaces are separated by a fascinating electric steam fireplace that you'll absolutely love. Out the rear sliders we come into a very trim fully fenced yard with a regulation escape window for the apartment ready basement. The potential basement apartment is also set to go with a separate entrance. Upstairs features four luxurious bedrooms, including a rare set-up of two primary bedrooms, with the other two bedrooms joined by a cheater bathroom. Both primary bedrooms feature an ensuite and a walk-in closet. There's also a convenient top floor laundry to save on chore time. Double car garage with driveway parking for at least 4 cars and NO sidewalk. We all know that the South end is the best area in the city for its convenience, and some of the best schools in the city. Rickson Ridge Public is a short 5 minute walk away. Access to the 401, the University, and all of the nearby malls and restaurants make this home an easy choice. (id:12178)
5588 Wellington Rd 39
Guelph/eramosa, Ontario
Opportunity awaits to acquire a sprawling 70-acre property graced by renovated 5-bdrm log home & detached workshop all in prime location! A rarity within 2km radius of Guelph, this property which hasn't been on the market since 1856, presents unparalleled chance that comes once in a lifetime. Can't beat this prime location! Mere 5-min drive from array of amenities: restaurants, groceries, banks & shops. Easy access to Hanlon Pkwy within 4-mins, connecting seamlessly to 401. GO Station is just 10-min away, Fergus & Elora 15-min & KW are a short 25-min. Waterloo Airport is a quick 20-mins & Toronto Pearson is under an hour. For handypersons, farmers or business owners, the expansive 40 X 80ft workshop W/3 overhead doors is a dream come true. There is a heated portion W/large workshop & unheated section, 2 extra tall manually operated doors, specially designed for a motor home. The covered outdoor patio becomes idyllic spot for family relaxation & entertaining. Boasting 2 entrances: one off Country Rd 30 & another off Rd 39. The log home stripped to the studs & completely rebuilt in 1986 exudes charm of country living coupled W/modern conveniences like gas heating, A/C & 200amp service. Eat-in kitchen with S/S appliances, bank of pantry cupboards & centre island for casual dining. Solarium W/stone walls, skylights, windows offering panoramic views & gas stove. Living room W/large window invites natural light into the room. 5 bdrms & 3 full bathrooms cater to your family's needs. Main floor primary suite W/5pc ensuite, his & her's vanities, jacuzzi, sep shower & vanity W/add'l lighting for applying make-up. Upstairs you'll find 4 other bdrms. One of the rooms could be used as games room, theatre room, playroom & more. Approx. 50 workable acres are presently under shared crop agreement W/large farming operation adding value to the property. Property borders West Montrose area of Kissing Bridge trail connecting Guelph to Millbank, enticing feature for outdoor enthusiasts (id:12178)

