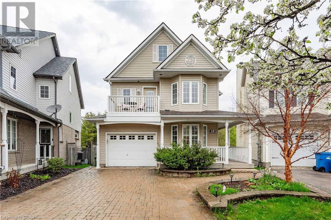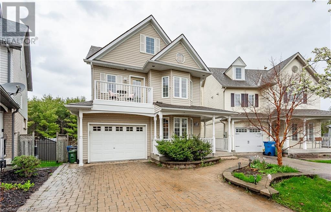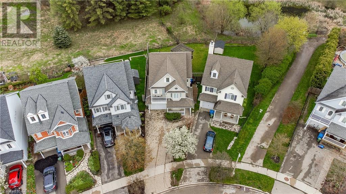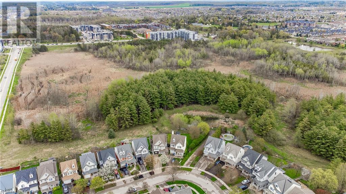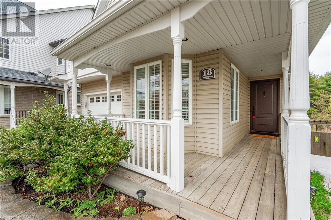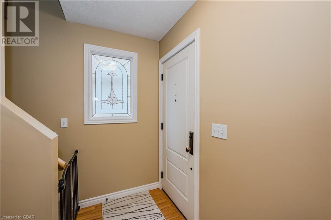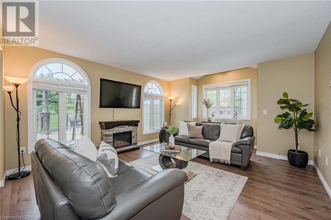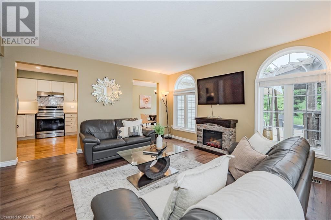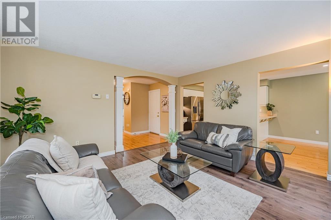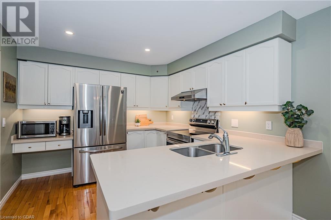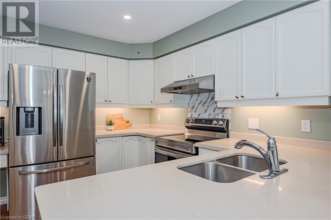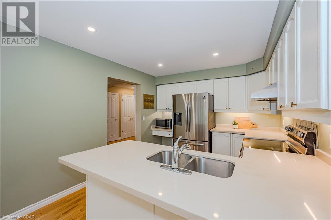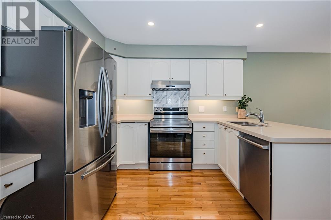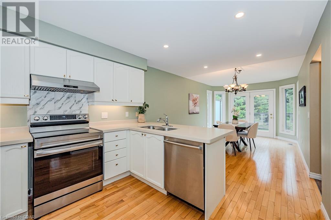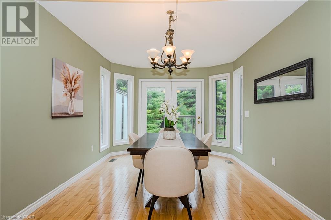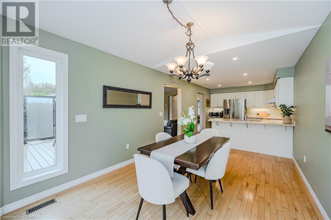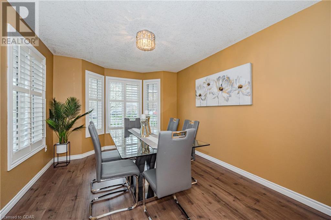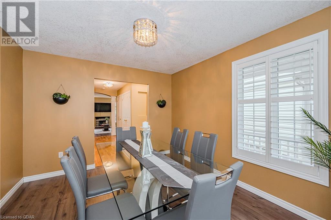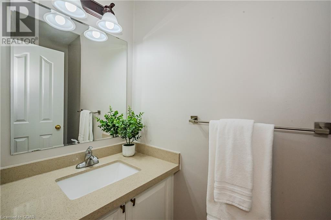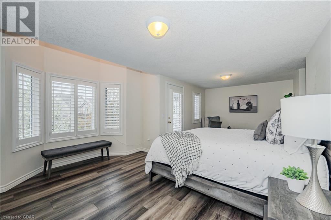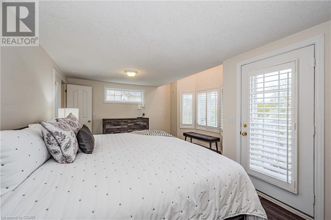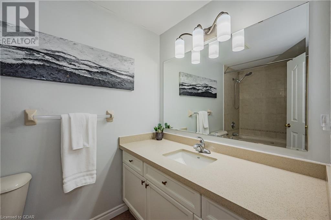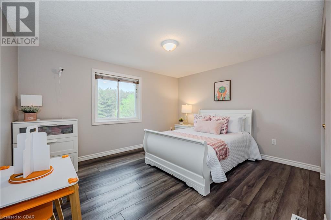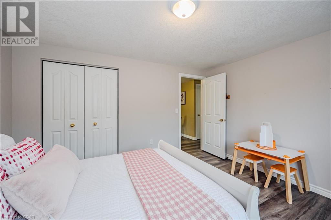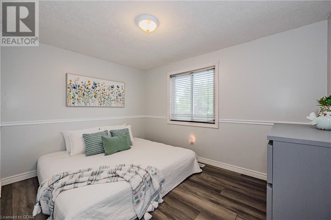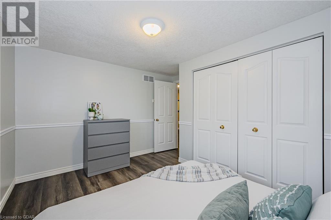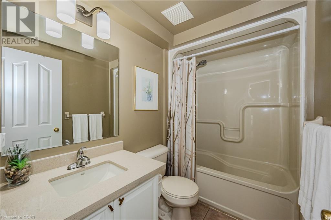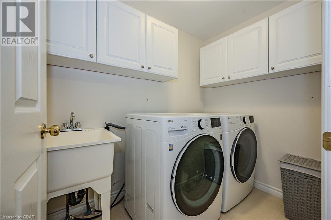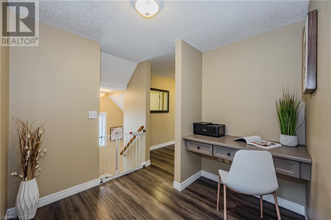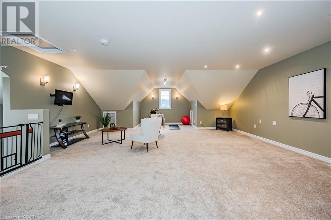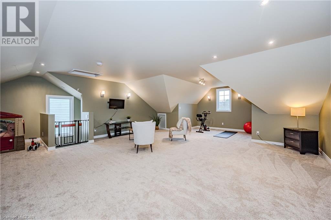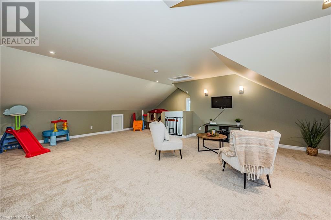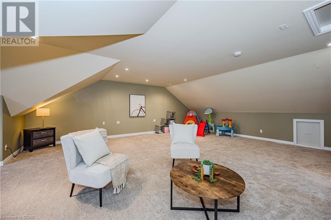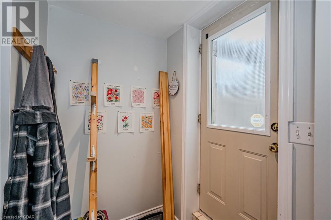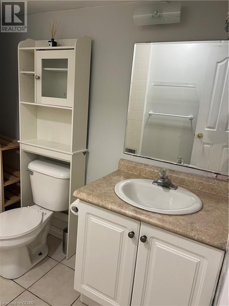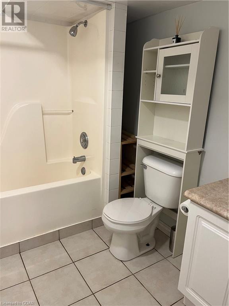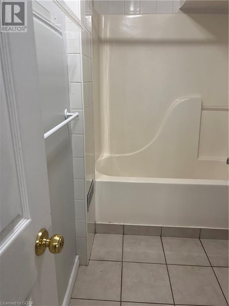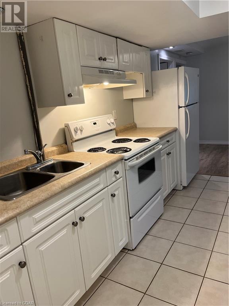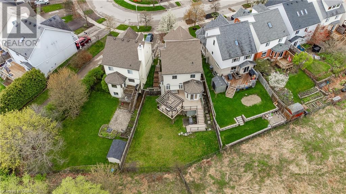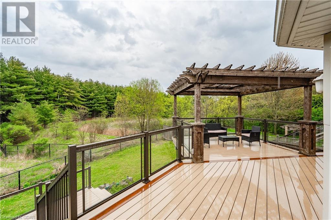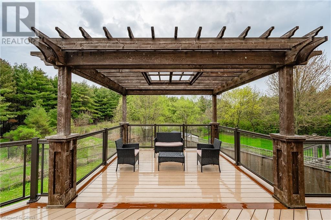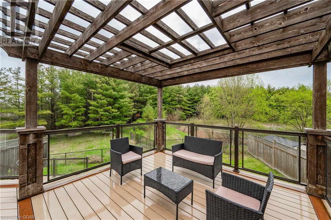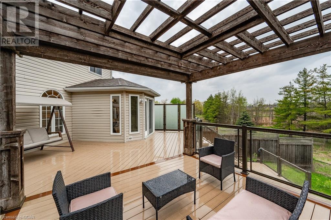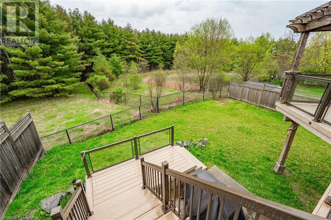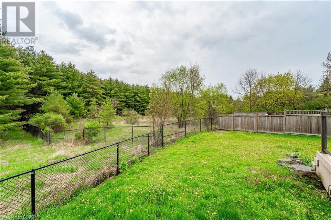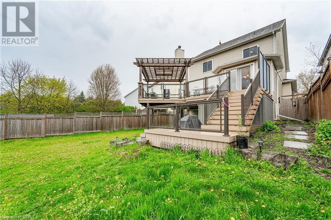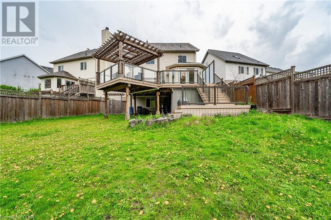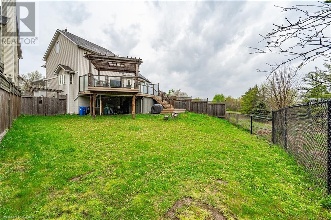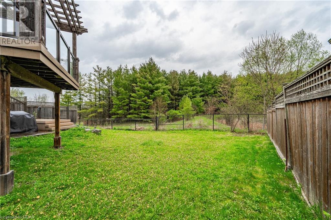5 Bedroom
4 Bathroom
3373.4800
Central Air Conditioning
Forced Air
$1,299,999
Stepping into 18 Carrington Place feels like entering a private treehouse perched amid the serene expanses of Preservation Park. This luxurious residence sprawls over 2,500 square feet of meticulously designed living space, nestled on a generously sized pie-shaped lot that features a walkout basement and a registered two-bedroom basement apartment. The home has received numerous upgrades, including elegantly refinished kitchen and bathroom cabinets, pristine quartz countertops, and a majestic tempered glass and composite deck that offers a vast expanse for unwinding after a bustling day. The home boasts an array of versatile spaces tailored for family enjoyment: a cozy living room, a welcoming family room, and a spacious loft crowning the third story. The primary suite is a true sanctuary, offering copious living space, a walk-in closet alongside a double closet, and a four-piece ensuite bathroom that opens onto a secluded private balcony. This residence is set in a vibrant, family-oriented neighborhood, complete with parks, walking trails, and proximity to Rickson Ridge PS, making it an ideal setting for family life. Don't miss your chance to experience this captivating home. (id:12178)
Property Details
|
MLS® Number
|
40585687 |
|
Property Type
|
Multi-family |
|
Amenities Near By
|
Hospital, Park, Public Transit, Schools, Shopping |
|
Community Features
|
Quiet Area, School Bus |
|
Equipment Type
|
Water Heater |
|
Features
|
Backs On Greenbelt, Conservation/green Belt |
|
Parking Space Total
|
5 |
|
Rental Equipment Type
|
Water Heater |
|
Structure
|
Porch |
Building
|
Bathroom Total
|
4 |
|
Bedrooms Total
|
5 |
|
Appliances
|
Central Vacuum, Water Softener, Window Coverings |
|
Basement Development
|
Finished |
|
Basement Type
|
Full (finished) |
|
Constructed Date
|
1999 |
|
Cooling Type
|
Central Air Conditioning |
|
Exterior Finish
|
Vinyl Siding |
|
Foundation Type
|
Poured Concrete |
|
Heating Fuel
|
Natural Gas |
|
Heating Type
|
Forced Air |
|
Stories Total
|
3 |
|
Size Interior
|
3373.4800 |
|
Type
|
Duplex |
|
Utility Water
|
Municipal Water |
Parking
Land
|
Access Type
|
Highway Access |
|
Acreage
|
No |
|
Land Amenities
|
Hospital, Park, Public Transit, Schools, Shopping |
|
Sewer
|
Municipal Sewage System |
|
Size Frontage
|
24 Ft |
|
Size Total Text
|
Under 1/2 Acre |
|
Zoning Description
|
R. 1d-2 |
https://www.realtor.ca/real-estate/26865823/18-carrington-place-guelph

