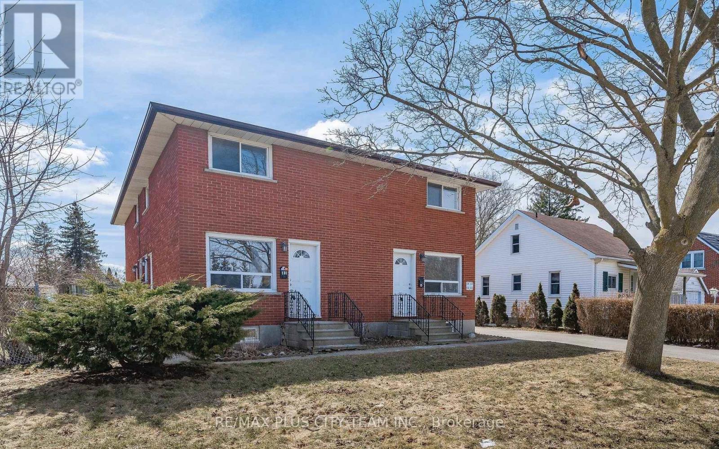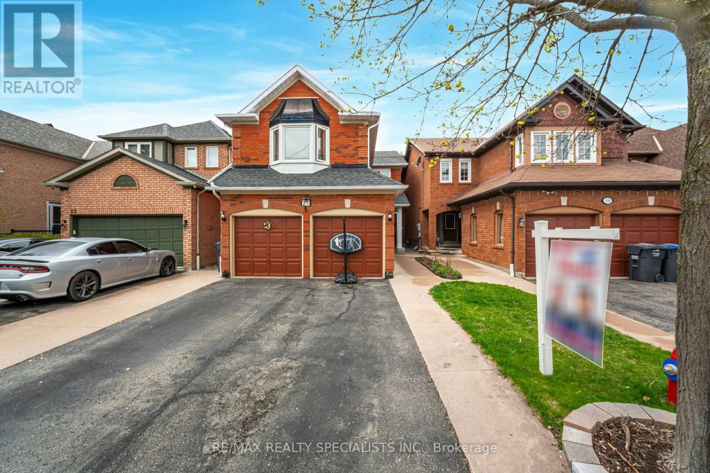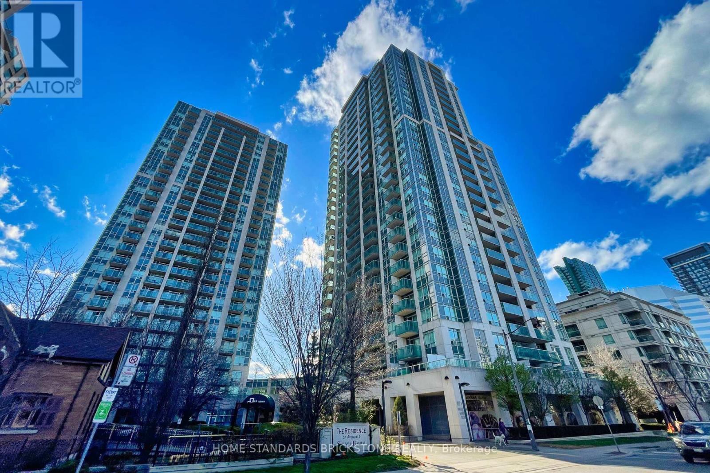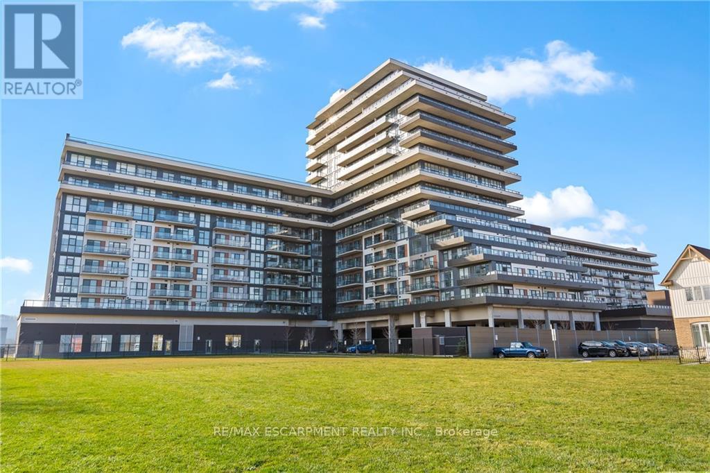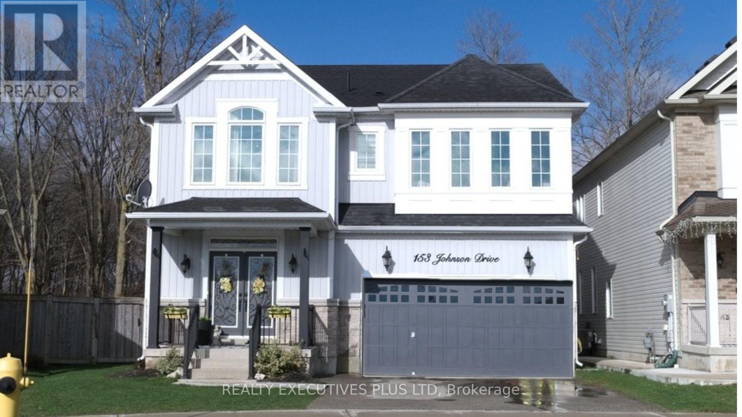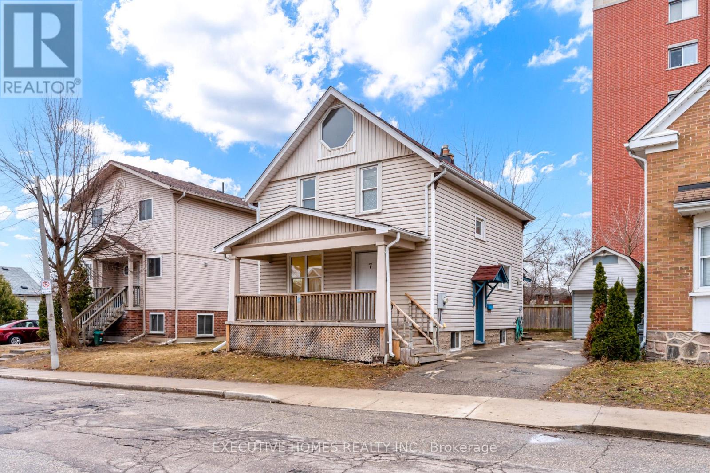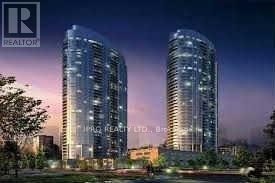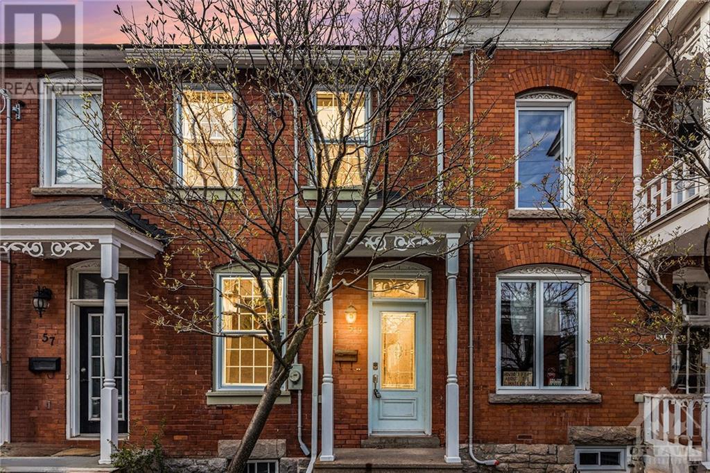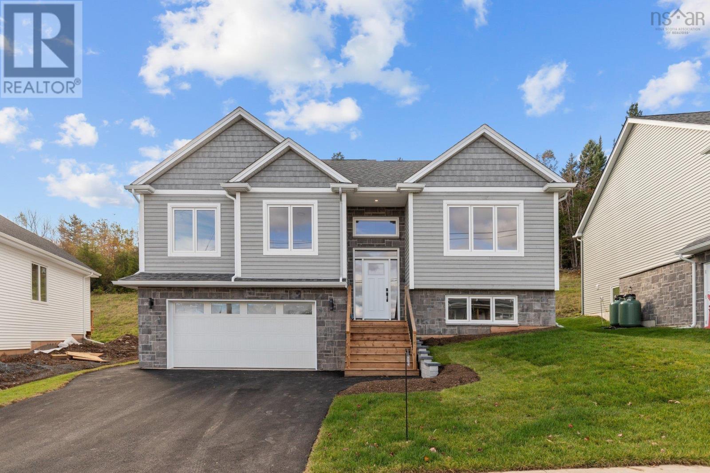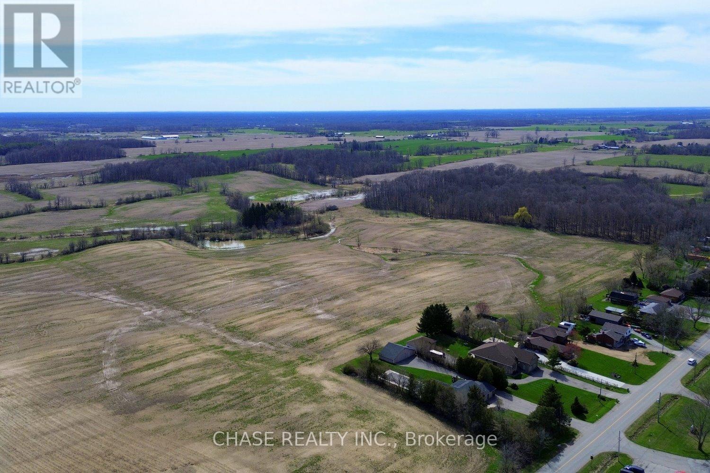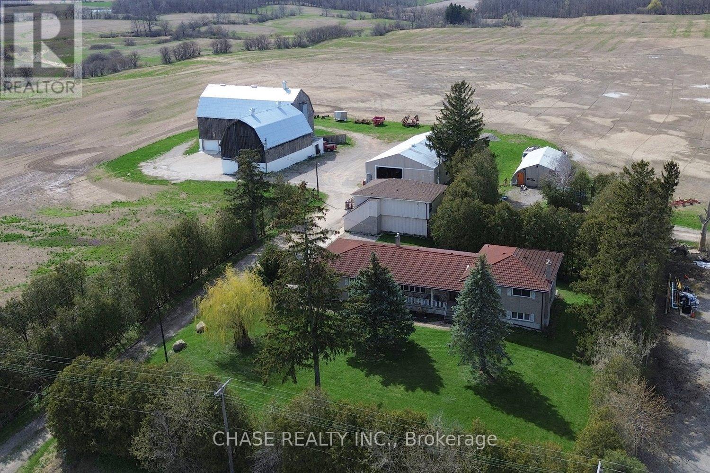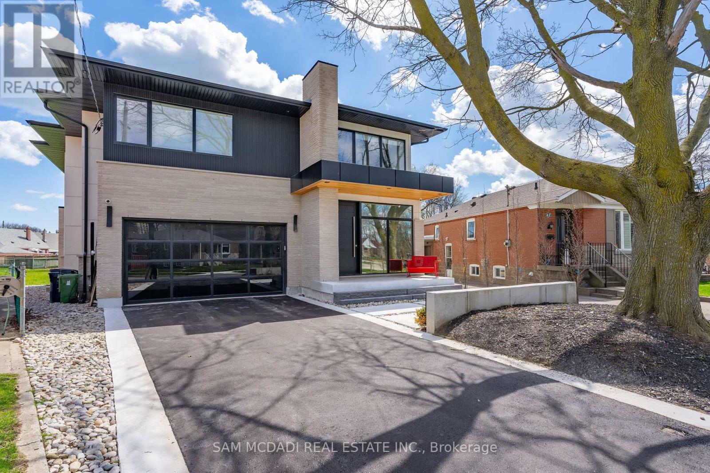All Property Types Agriculture Business Hospitality Industrial Institutional - Special Purpose Multi-family Office Other Parking Recreational Retail Single Family Vacant Land
All Transaction Types For Lease For Rent For Sale For Sale Or Rent
All Building Types Apartment Commercial Mix Duplex Fourplex House Manufacturing Mobile Home Modular Multi-Family Multi-Tenant Industrial Offices Other Parking Recreational Residential Commercial Mix Retail Row / Townhouse Triplex Unknown Warehouse
All Construction Styles Attached Detached Link Semi-detached Side by side Stacked Up and down
Bedrooms
Min.
0
1
2
3
4
5
6
7
8
9
10
+
Max.
0
1
2
3
4
5
6
7
8
9
10
+
Bathrooms
Min.
0
1
2
3
4
5
6
7
8
9
10
+
Max.
0
1
2
3
4
5
6
7
8
9
10
+
Price
Min.
$0
$25,000
$50,000
$75,000
$100,000
$125,000
$150,000
$175,000
$200,000
$225,000
$250,000
$275,000
$300,000
$325,000
$350,000
$375,000
$400,000
$425,000
$450,000
$475,000
$500,000
$525,000
$550,000
$575,000
$600,000
$625,000
$650,000
$675,000
$700,000
$725,000
$750,000
$775,000
$800,000
$825,000
$850,000
$875,000
$900,000
$925,000
$950,000
$975,000
$1,000,000
+
Max.
$0
$25,000
$50,000
$75,000
$100,000
$125,000
$150,000
$175,000
$200,000
$225,000
$250,000
$275,000
$300,000
$325,000
$350,000
$375,000
$400,000
$425,000
$450,000
$475,000
$500,000
$525,000
$550,000
$575,000
$600,000
$625,000
$650,000
$675,000
$700,000
$725,000
$750,000
$775,000
$800,000
$825,000
$850,000
$875,000
$900,000
$925,000
$950,000
$975,000
$1,000,000
+
All Cities Abercrombie Aberdeen Aberfoyle Acaciaville Acton Addington Highlands Addison Adelaide Metcalfe Adjala-Tosorontio Advocate Advocate Harbour Afton Station Ahmic Harbour Ainslie Glen Ajax Alban Albania Albert Bridge Alderney Point Aldersville Alexandria Alfred Alfred & Plantagenet Algoma Remote Area Algonquin Highlands Allains Creek Allen Heights Allendale Alliston Alma Almonte Alnwick/haldimand Alvinston Amaranth Ameliasburgh Amherst Amherst Head Amherst Point Amherst Shore Amherstburg Amiraults Hill Angus Annan Annapolis Royal Antigonish Antigonish County Antigonish Landing Antrim Appin Apple Hill Arcadia Archipelago Archipelago (Twp) Archipelago North Archipelago South Arden Ardoch Ardoise Argyle Argyle Sound Arichat Ariss Arlington Arlington East Arlington West Armdale Armour Armstrong Lake Arnprior Arnstein Arran-Elderslie Artemesia Arthur Ashdale Ashfield-Colborne-Wawanosh Ashmore Ashton Aspen Asphodel-Norwood Assiginack Athens Athol Atlantic Atwood Atwoods Brook Auburn Augusta Aulds Cove Aurora Avondale Avonmore Avonport Avonport Station Aylesford Aylesford East Aylesford Lake Aylmer Ayr Azilda Baccaro Baddeck Baddeck Bay Baddeck Forks Baddeck Inlet Baden Baker Settlement Bala Bald Rock Balderson Balfron Ballantynes Cove Balmoral Mills Bancroft Bangor Bangs Falls Barr Settlement Barren Hill Barrhaven Barrie Barrie Island Barrington Barrington Passage Barry's Bay Barss Corner Barton Bass River Battersea Baxters Harbour Bay View Bayfield Bayham Bayhead Bayport Bayside Baysville Bayswater Beachburg Beaconsfield Bear Point Bear River Bear River East Beaver Bank Beaver Bank Road Beaver Brook Beaver Dam Beaver Harbour Beaver River Beaverdam Lake Beckwith Bedford Bedford South Bedford West Beech Hill Beech Hill Farms Beechville Beeton Belfry Lake Bell Neck Belle Marche Belleisle Belleville Belleville South Belliveaus Cove Belmont Belnan Belwood Belwood Lake Ben Eoin Berwick Berwick North Berwick West Bible Hill Bickerton West Big Beach Big Brook Big Harbour Big Harbour Island Big Lake Big Pond Big Pond Centre Big Tancook Island Bigwood Billings Binbrook Birch Grove Birch Island Birch Plain Birchtown Biscotasing Bishopville Black Lake Black Point Black River Black River Lake Blanche Blandford Blandford-Blenheim Blezard Valley Blind Bay Blind River Blockhouse Bloomingdale Bloomington Blue Mountains Blue Rocks Bluevale Bluewater Blyth Bobcaygeon Boisdale Bolton Bonfield Bonnechere Valley Bothwell Boularderie Boularderie East Bourget Boutiliers Point Boylston Bracebridge Bradford Bradford West Gwillimbury Braeside Brampton Brant Brantford Bras D'or Brass Hill Brazil Lake Brechin Brenton Breslau Brickton Bridgetown Bridgetown North Bridgeville Bridgewater Bright Brighton Brinston Britt Broad Cove Brock Brockton Brockville Brook Village Brookdale Brooke-Alvinston Brookfield Brooklyn Brookside Brookville Broughton Brow Of The Mountain Bruce Bruce Mines Brule Brule Point Brule Shore Brunello Estates Brussels Buckfield Buckhorn Bucklaw Burford Burk's Falls Burlington Burnside Burnstown Burntcoat Burpee And Mills Burritts Rapids Byng Inlet Calabogie Caledon Caledonia Callander Cambridge Cameron Camp Aldershot Campbellford Campbellville Camperdown Canaan Canfield Canning Canso Cap La Ronde Cap Le Moine Cape Breton Cape Breton Island Cape Forchu Cape George Cape George Estates Cape Jack Cape John Cape St Marys Capreol Cardinal Cardwell Caribou Island Caribou Marsh Caribou Mines Caribou River Carleton Carleton Corner Carleton Place Carling Carling Twp Carlow/mayo Carlsbad Springs Carnarvon Carp Carrolls Corner Carrs Brook Cartier Casey Corner Casselman Castle Bay Catalone Cathcart Cavan Monaghan Centennial Lake Central Caribou Central Chebogue Central Clarence Central Elgin Central Frontenac Central Huron Central Manitoulin Central North River Central Onslow Central Port Mouton Central Woods Harbour Centre Centre Hastings Centre Rawdon Centre Wellington Centrelea Centreville Champlain Chance Harbour Chapleau Chaplin Charleston Charlesville Charlos Cove Chatham Chatham-Kent Chatsworth Chebogue Chebogue Point Chelmsford Chelsea Cherry Hill Cherryfield Chester Chester Basin Chester Grant Chesterville Chéticamp Chéticamp Island Cheverie Chipman Brook Christmas Island Church Point Churchover Churchview Churchville City Of Kawartha Lakes Clam Bay Clam Point Clarence Clarence Creek Clarence East Clarence-Rockland Clarington Clark's Harbour Clarksburg Clayton Clayton Park Clearview Clementsport Clementsvale Cleveland Clifford Clone Cloyne Clyde River Coalburn Cobalt Cobden Coboconk Cobourg Cogmagun Colborne Colby Coldbrook Coldstream Coldwater Cole Harbour Coleman Coleman's Cove College Grant Collingwood Collingwood Corner Comeauville Commanda Concession Conestogo Conestogo Lake Coniston Conn Conns Mills Conquerall Bank Conquerall Mills Constance Bay Conway Cooks Brook Cooks Cove Cookville Copper Cliff Corberrie Corbetts Cove Cornwall Cornwallis Cornwallis Park Costa Rica Cottage Cove Country Harbour Cow Bay Craigleith Craigmore Cramahe Cranbrook Creemore Creignish Crescent Beach Crosshill Crousetown Crowes Mills Crysler Crystal Beach Crystal Falls Cuba Culloden Cumberland Curran Curve Lake First Nation 35 D'escousse Dallas Danvers Dartmouth Dawn-Euphemia Dayspring Dayton Dean Debaies Cove Debert Deep Brook Deep Cove Deep River Deerfield Delaps Cove Delhi Delta Denmark Deseronto Digby Digby Neck Diligent River Doctors Brook Doctors Cove Dominion Dorset Doucetteville Douro-Dummer Dover Dowling Drayton Drummond Dublin Shore Duncans Cove Dunchurch Dundalk Dundas Dundee Dunedin Dungarry Dunmore Dunrobin Dunsford Duntroon Dunvegan Durells Island Durham Dutch Settlement Dutton/dunwich Dwight Dysart Dysart Et Al Eagle Head Eagle Lake Earltown East Amherst East Baccaro East Bay East Berlin East Chester East Chezzetcook East Clifford East Dalhousie East Dover East Earltown East Ferris East Ferry East Garafraxa East Gore East Green Harbour East Gwillimbury East Havre Boucher East Jeddore East Jordan East Kemptville East Kingston East Lahave East Lake Ainslie East Lawrencetown East Luther Grand Valley East Margaretsville East Mountain East Noel East Petpeswick East Port L'hebert East Port Medway East Preston East Quinan East River East River Point East Sable River East Tracadie East Tremont East Uniacke East Wallace East Zorra Tavistock East Zorra-Tavistock Eastern Passage Eastville Economy Ecum Secum Eden Lake Edwards Eelbay Eganville Egerton Elderbank Elgin Elizabethtown Elizabethtown-Kitley Ellershouse Elliot Lake Elmira Elmsdale Elmsvale Elmvale Elmwood Elora Embro Embrun Emo Emsdale Enfield Englehart Englishtown Enniskillen Ennismore Township Enon Eramosa Erin Erinville Espanola Essa Essex Estaire Estmere Ethel Eugenia Eureka Evanston Fairview Falconbridge Fall River Falmouth False Bay Fancy Lake Faraday Farmington Felix Feltzen South Fenelon Falls Fenwick Fergus Fergusons Cove Field Finch First South Fitzroy Harbour Five Houses Five Islands Flamborough Flesherton Fletchers Lake Florence Florida Usa Flower Station Foots Bay Forbes Point Fordwich Forest Glade Forest Glen Forest Hill Forest Home Formosa Fort Erie Fort Lawrence Forties Fountain Road Fournier Fox Harbour Fox Island Main Fox Point Framboise France Franey Corner Frankville Frasers Mountain Freelton Freeport French Cove French River French Road Frenchvale Front Of Yonge Frontenac Islands Ga Gabarus Gabarus Lake Gaetz Brook Galway-Cavendish And Harvey Gananoque Garden Lots Gardiner Mines Gardners Mills Garland Garlands Crossing Garson Gavelton Gegogan harbour Gemlik/turkey Georges River Georgetown Georgeville Georgian Bay Georgian Bay Twp Georgian Bluffs Georgina Georgina Islands Giants Lake Gilberts Cove Gillis Cove Gillis Point Gilmour Glace Bay Glen Allan Glen Margaret Glen Morris Glen Robertson Glencairn Glencoe Glencoe Mills Glendale Glenelg Glenkeen Glenmont Glenville Glenwood Gloucester Goderich Godfrey Goffs Gogama Gold River Goldboro Golden Lake Golden Valley Goldenville Gooderham Goose Cove Goose Lake Gordon Gore Gore Bay Gormanville Goshen Goulias River Gracieville Grand Bend Grand Desert Grand Étang Grand Greve Grand Lake Grand Mira Grand Mira South Grand Narrows Grand River Grand River Falls Grande Anse Grande Greve Grants Lake Grantville Granville Beach Granville Centre Granville Ferry Grass Cove Gravenhurst Great Village Greater Madawaska Greater Napanee Greater Regina Greater Sudbury Greely Green Valley Greenfield Greenhill Greenwich Greenwood Grey Highlands Griffith Grimsby Grosses Coques Groves Point Guelph Guelph/eramosa Gulf Shore Gunning Cove Guysborough Hackett's Cove Hadleyville Hagar Haileybury Haldimand Haley Station Half Island Cove Halfway Cove Haliburton Halibut Bay Halifax Halifax Peninsula Halifax Regional Municipality Halls Harbour Hallville Halton Hills Hamilton Hamilton Road Hamilton Township Hamilton Twp Hammond Hammonds Plains Hampton Hanmer Hannon Hanover Hansford Hants Border Hantsport Harbourview Harbourville Harcourt Hardwood Hill Hardwood Lands Harley Harmony Harmony Mills Harrietsfield Harrigan Cove Harringan Cove Harriston Hassett Hastings Hastings Highlands Hatchet Lake Havelock Havelock-Belmont-Methuen Havre Boucher Hawkesbury Hawksbury Hay Cove Hays River Hazel Hill Head Of Chezzetcook Head Of Jeddore Head Of St. Margarets Bay Hearst Heathcote Heatherton Hebbs Cross Hebbville Hebron Heckmans Island Hectanooga Heidelberg Hemford Hensall Hepworth Herring Cove Hickson Highbury Highland Grove Highland Village Highlands East Hilden Hillgrove Hillier Hillsburgh Hillsburn Hillsdale Hillside Boularderie Hillsvale Hilltown Hilton Beach Hodson Holland Centre Holland Harbour Holmesville Holstein Honey Harbour Honora Bay Hopewell Hornepayne Horton Hortonville Howick Howie Centre Hubbards Hubley Humphrey Hunt's Point Hunters Mountain Huntington Hunts Point Huntsville Hureauville Huron East Huron Haven Huron-Kinloss Ignace Indian Brook Indian Harbour Indian Harbour Lake Indian Path Indian Point Ingersoll Ingleside Inglisville Ingomar Ingonish Ingonish Beach Ingramport Inkerman Inlet Baddeck Innerkip Innisfil Innisville Inverary Inverness Inverness County Iona Ipperwash Irish Cove Irishvale Iron Bridge Irondale Iroquois Isaacs Harbour Isaacs Harbour North Islandview Italy Cross Jacket Lake Jamaica James Jamesville Janvrin Harbour Jasper Jeddore Joggins Joly Jordan Bay Jordan Branch Jordan Falls Jordan Ferry Jordan Station Judique Judique North Judique South Juniper Mountain Kagawong Kanata Kapuskasing Karsdale Katrine Kawartha Lakes Kearney Kearney Lake Keeble Kelleys Cove Kemble Kempt Kempt Head Kempt Road Kempt Shore Kemptown Kemptville Kenloch Kenmore Kennetcook Kent Bridge Kentville Kenzieville Kerrs Mill Ketch Harbour Killaloe Killarney Kilworthy Kimberley Kinburn Kincardine King Kings Head Kingsburg Kingsport Kingston Kingsville Kingswood Kinmount Kinsac Kirkland Lake Kitchener Knoydart Kolbec Komoka Krk L'ardoise L'orignal La Prairie Labelle Laconia Lafontaine Lafontaine Beach Lahave Lake Centre Lake Charlotte Lake Echo Lake Egmont Lake George Lake La Rose Lake Loon Lake Midway Lake O'law Lake Of Bays Lake Of Bays (Twp) Lake Of Bays Near Dwight Lake Paul Lakelands Lakeshore Lakeside Lakevale Lakeview Lakeville Lambton Shores Lanark Lanark Highlands Lancaster Lanesville Lansdowne Lantz Lapland Larry's River Larrys River Lasalle Latchford Laurentian Valley Lavigne Lawrencetown Leamington Leeds & The Thousand Island Lefaivre Leiblin Park Lennox Passage Lequille Levack Lewis Cove Road Lewis Lake Lexington Lime Hill Limerick Limoges Lincoln Linden Lindsay Lindsay Lake Lingan Lingan Road Linwood Lion's Head Lions Head Liscomb Listowel Little Britain Little Brook Little Current Little Dover Little Harbour Little Liscomb Little Lorraine Little Narrows Little Port L'hebert Little River Lively Liverpool Livingstone Cove Loch Broom Loch Broom Loop Loch Lomond Lochaber Lochaber Mines Lochlin Lockeport Lockhartville Lombardy London Londonderry Long Island Long Point Long Sault Loring Lornevale Lorneville Louis Head Louisbourg Louisdale Louisdale West Lovat Lower Argyle Lower Barneys River Lower Blomidon Lower Branch Lower Burlington Lower Caledonia Lower Clarks Harbour Lower Clyde River Lower Cove Lower East Chezzetcook Lower East Pubnico Lower Economy Lower Five Islands Lower Greenville Lower L'ardoise Lower Maccan Lower New Cornwall Lower Northfield Lower Ohio Lower Onslow Lower Rose Bay Lower Sackville Lower Sandy Point Lower Saulnierville Lower Three Fathom Harbour Lower Truro Lower Washabuck Lower Wedgeport Lower Wentworth Lower West Pubnico Lower Wolfville Loyalist Lucan Biddulph Lucan Biddulph (Twp) Lucasville Lucknow Lumsden Dam Lunenburg Lydgate Lyn Lyndoch And Ragl Lyons Brook M'chigeeng Maberly Mabou Macadams Lake Maccan Machar Machar Twp Mackey Mactier Madawaska Madawaska Valley Maders Cove Madoc Magnetawan Magnetewan Mahone Bay Main-À-Dieu Maitland Maitland Bridge Malagash Malagash Centre Malagash Mine Malagash Point Malagawatch Malahide Mallorytown Manassette Lake Manchester Manganese Mines Manitoulin Island Manitowaning Mannheim Manotick Maple Grove Mapleton Maplewood Marble Mountain Margaree Margaree Forks Margaree Harbour Margaree Valley Margaretsville Marie Joseph Marinette Marion Bridge Markdale Markham Markstay Markstay-Warren Marmora And Lake Marriott's Cove Marriotts Cove Marshalltown Marshes (West Bay) Marshville Marten River Martinique Martins Brook Martins Point Martins River Martock Maryhill Masons Beach Massey Mattatall Lake Mattawa Mavillette Maxville Maxwell Maxwellton Mayflower Maynooth Mcarras Brook Mcdonalds Corners Mcdougall Mcgarry Mcgraths Cove Mckay Section Mckellar Mckerrow Mclellans Mountain Mcmurrich/monteith Mcnab/braeside Mcnabs Cove Mcnutts Island Meadowvale Meaford Meaford (Municipality) Meaghers Grant Melancthon Melbourne Melrose Melvern Square Melville Merlin Merrickville Mersey Point Metcalfe Meteghan Meteghan Centre Meteghan River Meteghan Station Mexico Miami Beach Middle Cape Middle Country Harbour Middle East Pubnico Middle Lahave Middle Musquodoboit Middle New Cornwall Middle Ohio Middle River Middle Sackville Middlefield Middlesex Centre Middleton Middleville Middlewood Midland Midville Branch Milford Milford Bay Militia Point Mill Cove Mill Lake Mill Road Mill Village Millbrook Miller Lake Millgrove Millville Milton Milton Highlands Milverton Minasville Mindemoya Minden Minden Hills Minett Mineville Minto Mira Road Mississauga Mississippi Mills Mississippi Station Mitchell Mitchell Bay Molega Molega Lake Molega North Monastery Monetville Monkland Monkton Mono Montague Montague Gold Mines Montreal Moonbeam Moonstone Moore Falls Moorefield Moose Brook Moose Creek Moose Harbour Moose River Gold Mines Moosehead Morewood Morganville Morris Island Morris-Turnberry Morrisburg Morriston Morristown Moser River Moshers Corner Mount Brydges Mount Denson Mount Elgin Mount Forest Mount Hanley Mount Pleasant Mount Thom Mount Uniacke Mount William Mountain Mulgrave Mulmur Munster Murchyville Murphy Cove Murphy Lake Mushaboom Muskoka Lakes Muskoka Lakes Twp Musquodoboit Harbour Myers Point N/a Nairn Centre Napanee Nappan Naughton Navan Necum Teuch Neils Harbour Nemi Nepean Nevada New Albany New Annan New Canada New Chester New Dundee New Edinburgh New Germany New Glasgow New Grafton New Hamburg New Harbour New Harris Forks New Haven New Lairg New Liskeard New Lowell New Minas New Ross New Russell New Tecumseth New Tusket New Victoria New Waterford Newboro Newburne Newbury Newcombville Newellton Newington Newmarket Newport Niagara Falls Niagara-On-The-Lake Nicholsville Nictaux Nine Mile River Nine Mile Woods Nineveh Nipissing Nobel Noel Noel Road Noel Shore Noelville Norfolk Norfolk County Norland North Alton North Augusta North Bay North Brookfield North Chegoggin North Dumfries North Dundas North East Harbour North East Point North Elmsley North End North Frontenac North Gower North Grant North Grenville North Huron North Kawartha North Kentville North Kingston North Lancaster North Lochaber North Middlesex North Noel Road North Perth North Preston North Range North River North Salem North Shore North Side East Bay North Stormont North Sydney North Wallace North Wallace Bay North Williamston Northeastern Manitoulin And Northern Bruce Peninsula Northport Norths Corner Northside East Bay Northwest Cove Norwich Nottawa Novar Oak Island Oakfield Oakhill Oakland Oakville Oakwood Oban Odessa Ogden Ogilvie Ohio Oil Springs Old Barns Oldham Ompah Onaping Onslow Mountain Opasatika Orangeville Orillia Orleans Oro-Medonte Orrville Osgoode Oshawa Ostrander Ostrea Lake Otonabee-South Monaghan Ottawa Ottawa Brook Otter Brook Otter Lake Otterville Overton Owen Sound Owls Head Owls Head Harbour Oxford Oxford Mills Oxford Station Oyster Pond Paisley Pakenham Palgrave Palmerston Paradise Paris Parkdale Parkers Cove Parkhill Parrsboro Parry Island Parry Sound Parry Sound Remote Area Paulding Peas Brook Peggys Cove Pelham Pembroke Penetang Penetanguishene Pereau Perry Perth Perth East Perth South Petawawa Peterborough Petersburg Petit Étang Petite Rivière Petrolia Phinneys Cove Pickering Picton Pictou Pictou County Pictou Island Pictou Landing Pine Grove Pinehurst Pinkney's Point Pinkneys Point Plainfield Plantagenet Plateau Platin Plattsville Pleasant Bay Pleasant Harbour Pleasant Hill Pleasant Lake Pleasant Point Pleasant River Pleasant Valley Pleasantville Plevna Plummer Additional Plymouth Plympton Plympton-Wyoming Point Aconi Point Clark Point Cross Point Edward Point Michaud Pointe Au Baril Poirierville Pomquet Ponds Pondville Ponsonby Popes Harbour Poplar Hill Port Albert Port Bickerton Port Burwell Port Caledonia Port Carling Port Clyde Port Colborne Port Dover Port Dufferin Port Elgin Port George Port Hastings Port Hawkesbury Port Hood Port Hood Island Port Hope Port Howe Port L'hebert Port La Tour Port Loring Port Maitland Port Mcnicoll Port Medway Port Morien Port Mouton Port Perry Port Rowan Port Royal Port Sandfield Port Severn Port Stanley Port Sydney Port Wade Port Williams Portapique Porters Lake Portland Portland Hills Portree Portuguese Cove Poulamon Powassan Prescott Priestville Prince Edward County Princedale Princeville Prospect Prospect Bay Prospect Village Proton Station Proton Twp Providence Bay Pubnico Pugwash Pugwash Junction Purcell's Cove Purlbrook Puslinch Queensland Queensport Quinan Quinte West Rainy River Ramara Ramara Township Rannoch Rawdon Raynardton Rear Judique Red Bay Red Point Reids Hill Renfrew Reserve Mines Restoule Reynoldscroft Rhodes Corner Richmond Richmond County Richmond Hill Rideau Ferry Rideau Lakes Ridgetown River Bourgeois River Denys River Hebert River John River Lake Riverdale Riverside Roberta Roberts Island Robinsons Corner Rockdale Rockfield Rockland Rocklin Rockport Rockville Rockwood Rocky Mountain Rogers Hill Rose Bay Roseville Roseway Roslin Ross Creek Ross Ferry Ross Point Rosseau Rossfield Rossway Rothsay Round Bay Round Island Round Lake Centre Roxville Russell Ryerson Sable River Sackville Saint-Pascal-Baylon Salem Salmon River Salmon River Lake Salt Springs Sambro Sambro Head Sampsonville Sand Beach Sand Point Sandfield Sandford Sandy Cove Sandy Point Sans Souci Sarasota Sarnia Sarsfield Sauble Beach Saugeen Shores Saulnierville Sault Ste Marie Scarborough Scarsdale Schomberg Schreiber Scotch Hill Scotch Village Scotchtown Scotland Scots Bay Scotsburn Scotsville Scugog Seabright Seabrook Seafoam Seaforth Seal Cove Seaview Sebright Seffernville Seguin Seguin Foley Seguin Humphrey Selma Severn Severn Bridge Shad Bay Shag Harbour Shallow Lake Shannonville Sharbot Lake Shearwater Sheet Harbour Sheet Harbour Passage Sheffield Sheffield Mills Sheguiandah Shelburne Shelburne County Sherbrooke Sherbrooke Lake Ship Harbour Shubenacadie Shulie Simcoe Simms Settlement Simpsons Corner Singhampton Sioux Lookout Skead Skerryvore Skir Dhu Skye Glen Sluice Point Smelt Brook Smith-Ennismore-Lakefield Smithfield Smiths Cove Smiths Falls Smiths Settlement Smithville Snow Road Station Sober Island Soldiers Cove Somerset Sonora South Algonquin South Alton South Bar South Bay Mouth South Berwick South Branch South Brookfield South Bruce South Bruce Peninsula South Chegoggin South Cove South Farmington South Frontenac South Glengarry South Greenwood South Haven South Head South Huron South Milford South Mountain South Ohio South Range South Rawdon South River South River Bourgeois South Scots Bay South Side South Stormont South Tremont South West Port Mouton South Williamston South-West Oxford Southampton Southgate Southside Antigonish Harbour Southside Boularderie Southwest Mabou Southwest Middlesex Southwold Spa Springs Spanish Spanish Ship Bay Spencers Island Spencerville Spring Bay Springdale Springfield Springhill Springhill Junction Springville Springwater Sprucedale Spry Bay Spry Harbour Spryfield St Albert St Andrew's St Andrews West St Bernardin St Eugene St George's Channel St Isidore St. Anns St. Bernard St. Catharines St. Charles St. Clair St. Clements St. George St. Georges Channel St. Jacobs St. Joseph St. Joseph Du Moine St. Joseph Island St. Martin St. Marys St. Marys River St. Peter's St. Thomas Stanley Stanley Section Stayner Ste Anne De Prescott Ste. Anne Du Ruisseau Steam Mill Steep Creek Stellarton Stewiacke Stillwater Stillwater Lake Stirling-Rawdon Stittsville Stone Mills Stoney Creek Stoney Island Stormont Straffordville Stratford Strathroy-Caradoc Stroud Sturgeon Falls Sudbury Sudbury Remote Area Sugar Camp Summerstown Summerville Sundridge Sunken Lake Sunnidale Sunny Isle Sunnybrae Sutherland Lake Sutherlands Lake Sutherlands River Sydney Sydney Forks Sydney Mines Sydney River Tangier Tantallon Tara Tarbot Tarbotvale Tatamagouche Tavistock Tay Tay Twp Tecumseh Tehkummah Telford Temagami Temiskaming Shores Tennecape Terence Bay Thames Centre Thamesford The Archipelago The Blue Mountains The Hawk The Lodge The North Shore The Points West Bay Thessalon Third Lake Thomasburg Thorburn Thornbury Thorndale Thorold Three Brooks Three Fathom Harbour Three Mile Plains Thunder Bay Tichborne Tidnish Tidnish Bridge Tilbury Tillsonburg Timberlea Timiskaming Timiskaming Remote Area Timmins Tiny Tiny Twp Tiverton Tobago Tobermory Toledo Toney River Torbrook Mines Torbrook West Toronto Torrance Tory Hill Tower Road Town Of Blue Mountains Townsend Tracadie Trent Hills Trent Lakes Trenton Trinidad Trout Creek Trowbridge Troy Truro Truro Heights Tudor & Cashel Tupper Lake Tupperville Turks Caicos Island Tusket Tweed Two Islands Tyendinaga Tyndal Road Union Square Upper Big Tracadie Upper Burlington Upper Canard Upper Clements Upper Clyde Upper Clyde River Upper Economy Upper Falmouth Upper Grand Mira Upper Granville Upper Hammonds Plains Upper Kemptown Upper Kennetcook Upper Kingsburg Upper Lahave Upper Leitches Creek Upper Musquodoboit Upper New Cornwall Upper North Sydney Upper Ohio Upper Onslow Upper Port La Tour Upper Rawdon Upper Sackville Upper Tantallon Upper Vaughan Upper Washabuck Upper Whitehead Upper Woods Harbour Utterson Uxbridge Val Caron Val Therese Valley Valley East Valley Mills Vanessa Vankleek Hill Vars Vaughan Verner Vernon Verona Victoria Beach Victoria Harbour Victoria Vale Victory Viewmount Villagedale Virginia Voglers Cove Wahnapitae Wainfleet Waldeck East Waldeck West Walden Walford Walkerton Walkerville Wallace Wallace Bay Wallace Bridge Wallace Ridge Wallaceburg Wallbridge Wallenstein Walls Lake Wards Brook Wardsville Warren Warsaw -Poland Warwick Wasaga Beach Washabuck Bridge Washago Waterdown Waterford Waterloo Waterloo Lake Waterside Watford Watt Section Waubaushene Waughs River Waverley Weaver Settlement Webbwood Wedgeport Wedgewood Park Welland Wellesley Wellington Wellington North Welsford Welshtown Wendover Wentworth West Alba West Arichat West Baccaro West Bay West Bay Marshes West Bay Road West Bedford West Berlin West Branch West Brooklyn West Caledonia West Chezzetcook West Clifford West Dalhousie West Dover West Dublin West Elgin West Garafraxa West Glenmont West Green Harbour West Grey West Guilford West Head West Lahave West Lake Ainslie West Lincoln West Liscomb West Lochaber West Lorne West Mabou West Montrose West New Annan West Nipissing West Northfield West Perth West Petpeswick West Porters Lake West Pubnico West Pugwash West Quoddy West Side Country Harbour West Springhill West St. Andrews West Tatamagouche West Wentworth Westchester Westchester Mountain Western Head Western Shore Westfield Westmount Westphal Westport Westville Westville Road Westwood Hills Weymouth Weymouth Mills Weymouth North Whitby Whitchurch-Stouffville White Lake White Point White Rock Whitefish Whitefish Falls Whitehead Whites Lake Whiteside Whitestone Whitewater Region Whitney Whycocomagh Wiarton Widow Point Wilberforce Wilburn Williamsburg Williamsdale Williamswood Wilmot Wilmot Township Wilno Winchester Windermere Windsor Windsor Forks Windsor Junction Windsor Road Wine Harbour Wingham Wittenburg Wolfville Wollaston Woodland Beach Woodlawn Woods Harbour Woodstock Woodville Woolwich Worthington Wreck Cove Wrights Lake Wyses Corner Yarmouth York Youngs Cove Z00.21 Zorra Zurich
All Neighbourhoods 0614271825274350000 061427182528182 061442381001261 0719716040246640000 14 Central City East 360 Condos At Wateridge 4804 4806 Abbotsford Crossing Abbott's Run Abbottsville Crossing Accora Village Adam Lake Adams Estates Addison Admaston Agusta Twp Ainslie Wood East Ainslie Wood North Ainslie Wood West Airport Albion Sun Vista Aldershot Alexander Estates Alexandria Alfred Alfred & Plantagenet Twp Alfred Village Allison Alliston Almonte Almonte / Clayton Alta Vista Alta Vista / Elmvale Acres Alta Vista Ridge Alta Vista; Faircrest Heights Alwington Amberwood Amberwood Village Ambleside Ancaster Anchorage Bay Anderson Park Apple Hill Appleton Arbeatha Park Arbourbrook Estates Arcadia Arden Arden - Kennebec Lake Argyle Arlington Woods Arnprior Arnprior , Marshalls Bay Arnprior Fairgrounds Arnprior--Cobden Ashburn Ashdale/rideau Glen Ashton Ashton Grove Ashton Pines Ashton Station Assiginack Augusta Avalon Avalon East Avalon Vista Avalon West Aylen Woods/westboro Balderson Balfour Ballycanoe Barhaven Barrahven - Longfields Barrhaven Barrhaven - Half Moon Bay Barrhaven / Chapman Mills Barrhaven / Flagstaff Barrhaven / Watter's Pointe Barrhaven Chapman Mills Barrhaven East Barrhaven Half Moon Bay Barrhaven Longfields Barrhaven Meadows Barrhaven Mews Barrhaven On The Green Barrhaven Promenade Barrhaven Stonebridge Barrhaven West Barrhaven West/cedargrove Barrhaven-Cedargrove Barrhaven-Longfields Barrhaven-Stonebridge Barrhaven, Heritage Park Barrhaven; Heritage Park Barrhaven/cedargrove/fraserdal Barrhaven/chapman Mills Barrhaven/heritage Park Barrhaven/pheasant Run Barrhaven/strandherd Bartonville Bay Lane Bay Of Quinte - Qunite West Bay Road Baycrest Gardens Bayridge West Bayshore Bayshore / Britannia Bayview Glen Beacon Hill Beacon Hill North Beacon Hill South Beaconwood Beamsville Beasley Beaverbrook Bechwith Beckwith Beckwith Twp Beechwood Beechwood / Vanier North Beechwood Village Bel Air Heights Bel Air Park Belfort Area Belfort Estates Bella Vista Estates Bellamy Farm Bellamys Lake Bells Corners Bellwood Bellwood Estates Bellwood Park Bennett Lake Benson Lake Berczy Village Berrisfield Berwick/crysler Bethany Bevan Heights Beverley Glen Big Rideau Lake Biilings Bridge Bilberry Creek Billings Bridge Billings Bridge/alta Vista Bishops Mills Bisseltown Black Donald Lake/calabogie Blackburn Hamlet Blackburn Hamlet South Blackstone Blackstone Community Blackstone South Blair Road Blakeley Blanchards Hill Rd Blososm Blossom Park Blossom Park/ Findlay Creek Blossom Park/leitrim Bob's Lake Bobcaygeon Bobs Lake Bolsover Bon Echo Mazinaw Lake Bonnington Bonville Borden Farm Bostwick Bourget Boyd's Settlement Boyds Bradley Commons Bradley Estate Bradley Estates Bradley Estates. Bradley Estates/anderson Park Bradley Ridge Braeside Braeside / Madawaska Shores Bramalea Briarcliffe Bridgeburg Bridgeport East Bridgeport North Bridgeport West Bridlewood Bridlewood Trails Brinston Britannia Britannia Heights Britannia Village Brittania Brittania Heights Brittany Woods Brock Woods Brockley Brockville Bronte Brookfield Gardens Brooklin Brookline Brookmill Gardens Brookside Manor Broughton Brudenell Bruleville Bryanston Gate Buchanan Buckham's Bay Buckham's Bay West Burkholme Burnstown Burnt River Burridge Lake Burritts Rapids Business District Business Park Butler By Ward Market Lower Town Byron Byward Market Byward Market - Lower Town Byward Market - Parliament Hill Byward Market /arthaus Byward Market/lower Town Byward Market/ottawa Byward Market/sandy Hill Cachet Calabogie Calabogie Peaks Calabogie Race Track Lanark Rd Calabogie Village Callahan Estates Cam's Ridge Cambrian Heights Camden Township Camelot Cameron Woods Campbellbrook Village Campbellville Campden Canadian Tire Cannifton Canotek Business Park Canotek Commercial Park Canotek Park Canterberry Woods Cardinal Cardinal Creek Cardinal Creek Village Cardinal Heights Carleton Crossing Carleton Heights Carleton Hts Carleton Landing Carleton Place Carleton Square Carling Carlington Carlingwood Carlsbad Springs Carman Court Carp Carp Airport Carp Road Corridor Carp/canterberry Woods Carroll Rd Carson Grove Carson Meadows Carson's Point Casselman Castle Bay Castle Green Castle Heights Castle Heights/rideau High Cataraqui River East Cataraqui Westbrook Cathedraltown Cedar Hill Cedardale Cedardale And Brightside Area Cedargrove/fraserdale Cedarhill Cedarhill/orchard Estates Cedars Of Greely West Centennial Centennial Park Center Town Centerpointe Centertown Central Frederick Central Hamilton Central London Central Oshawa Central Park Centre Rown Centre Town Centre Town - Parliament Centre Town/ottawa Centre Ville Centremount Centrepointe Centretown Centretown - Park Square Centretown - Tribeca Centretown West Centretown/glebe Annex Centreville Chicopee Cfb & Area Cfb Rockcliffe & Area Cfb Rockcliffe And Area Champlain Champlain Township Champlain Twp Chanteauneuf Chapel Hill Chapel Hill South Chapel Hill/perrault Park Chaperal Chapman Mills Chapman Mills Barrhaven Chappel West Charles Fairview Area Chateau Du Village Chateau Vanier Chateauneauf Chateauneuf Chatelaine Village Chatham Township Chelmsford Chenaux Rd Cheney Cherry Hill Chesterville China Town / Little Italy Chinatown Christopher-Champlain Churchill Churchville Citiplace City Centre City Commercial Core City Of Casselman City View Cityview-Crestview-Meadowlands Civic Centre Civic Hospital Civic Hospital - Experimental Farm - Central Park Clairfields Clarence Clarence - Rockland Clarence Creek Clarence Crossing Clarence Crossing/rockland Clarence Point Clarence Rockland Clarence-Creek Village Clarence-Crossing Clarence-Rockland Clarence-Rockland Twp Clarence/rockland Clarence/rockland Twp Clarke Wood Estates Clarkson Clayton Clayton & Taylor Lake Clayton/middleville Clearview Clinton Cloverdale Estates Cloyne Club Citadelle Clydesville Coachman Estates Coboconk Coleman Central Coleman Island College Square Colonnade Business Park Concord Condo Confederation Heights Connections In Kanata Conservancy Conservatory Constance Bay Constance Bay Near Point Beach Constance Bay/bu Constance Bay/woodlawn Ontario Convent Glen Convent Glen / Orleans Woods Convent Glen North Convent Glen South Cookstown Cooksville Copeland Park Corktown Corman Cornerstone At Russell Trails Cornwall Country Hills East Country Hills West Country Meadow Estates Country Place Covent Glen South Cowan's Grove Cowan's Grove/ Findlay Creek Cowans Grove Craig Henry Craig Henry/woodvale Creekside Creekside Estates Crestview Crestview Park Crestview/meadowlands Cresview Park Croatia Crosbie Lake Crossing Bridge Crossing Bridge Estates Crown Point East Crown Point West Crumlin Crysler Crystal Bay - Lakeview Park - Britannia Village Crystal Bay/rocky Point Crystal Beach Crystal Beach / Lakeview Park Crystal Heights Crystal Rock Culzean Heights Cumberland Cumberland Estates Cumberland Ridge Cumberland Village Cumberland West Curran Curran Village Cypress Gardens Cyrville Dalhousie Lake Dalhousie Mills Dallas Dalmeny Dalmeny-Osgoode Deep River Deer Run Deerfield Deerfield Park Deerfield Village Delta Delta West Dempseys Lake Devonshire Heights Diamondview Estates Dixie Dog Lake Domaine Du Golf Donevan Doon South Dover Dow's Lake/ West Centre Town Dowdall Shore Down Town Down Town / Centre Town Down Town District Downtown Downtown Almonte Downtown Arnprior Downtown Brockville Downtown Carleton Place Downtown Core Downtown Dartmouth Downtown Heritage Perth Downtown Kemptville Downtown Smiths Falls Dowtown Drummond Drummond Center Drummond Centre Drummond North Elmsley Drummond Twp Drummond/n Elmsley Drummond/n Elmsley Twp Drummond/north Elmsley Dundas Dunrobin Dunrobin Shore Dunrobin Shores Durand Dwyer Hill Eas Hawkesbury East Credit East Galt East Hawkesbury East Hespeler East London East Riverside East Village Eastboro Eastdale Eastmount Eastview Gardens/industrial Pk Eastway Gardens Ebbs Bay Edenwylde Edenwylde, Stittsville Edgewater Estates Edinburgh Commons Edwards Edwardsburgh-Cardinal Edwardsburgh/cardinal Eganville Elamvale Acres Elgin Elgin Street Village Elizabethtown Elizabethtown (Old Kitley) Elizabethtown-Kitley Ellwood Elmvale Elmvale Acres Elmvale Acres/ Urbandale Elmvale Acres/urbandale Elmwood Elphin Embrun Embrun Downtown Embrun Station Emburn Emeral Meadows Emerald Creek Estates Emerald Links Emerald March Estates Emerald Meadoes/trailwest Emerald Meadows Emerald Meadows / Trailwest Emerald Meadows/ Trailwest Emerald Meadows/trailwest Emerald Woods-Blossom Pk Emerald Woods/ Sawmill Creek Emerald Woods/sawmiil Creek Emerald Woods/sawmill Creek Eqhomes Pathways/findlay Creek Equinelle Equinelle Golf Community Equinelle Golf Course Erin Mills Exhibition Park Faircrest Faircrest Heights Faircrest Heights/alta Vista Fairfield Fairfield Heights Fairhaven Fairview Fairwinds Falkirk East Falkirk West Fallingbrook Fallingbrook & Ridgemount Fallingbrook Gardenway Fallingbrook; Gardenway Fallingbrook/gardenway Fallingbrook/gardenway South Fallingbrook/pineridge Falls View Faubourg Ste-Marie Hamlet Felton Court/barrhaven Fenelon Falls Fenwick Ferguson Falls Ferguson Lake Fernbank Crossing Ferris Fessenden Fiddlesticks Fidleycreek Finch Findlay Creek Findlay Creek / Pathways South Findlay Creek Village Findlay Creek/ Letrim Findley Creek Findley Greek Fisher Heights Fisher Heights/parkwood Hills Fitzroy Fitzroy Estates Fitzroy Harbor Fitzroy Harbour Fitzroy Harbour Area Five Island Lake Flamborough Flanders Heights Flat Rapid Estates Flat Rapids Estates Flower Station Fontainbleu Fonthill Forced Road Forest Creek Forest Glade Foubourg St-Marie Village Foubourg Ste-Marie Hamlet Fournier Fox Hollow Fox Run Fox Run - Richmond Franktown Franktown Road Frankville Fraserdale Fringewood Frontenac Frontenac Centre Galetta Galop Lane Gardenway Gardiner Shore Garretton Gemmells Point Gibson Gilford Gillies Corners Gilmour/ Glanmire Glabar Park Glabar Park/mckellar Hts Glasgow Ridge Glasgow Station Glebe Glebe Annex Glebe-Dows Lake Glen Abbey Glen Arbour Glen Cairn Glen Meadows Estate Glen Moir Glen Robertson Glen Sandfield Glen Stewart Glen Tay Glen Tay/ Balderson Glencairn Glencairn/hazeldean Glenccairn/hazeldean Glenco Subdivision Glendale Glenridge Glenview Gloucester Gloucester South Glousester Golden Lake Golden Triangle Goodwood Estates Goshen Goulbourn Goulbourn Twp From Franktown R Gourley Grand River North Grand River South Grange Hill East Granite Village Granite Village , Calabogie Grantham Grapeview Greater Napanee Greely Greely Quinn Farm Greely West Greely, Lakeland Estates Green Bay In Bobs Lake Green Valley Greenboro Greenboro East Greenboro/st.laurent Greenford Greeningdon Greensborough Greenway-Chaplin Grey Stone Village Greystone Village Griffith Griffith/matawatchan Grove Guelph Junction Guild Estates Guildcrest Estates Guildwood Estates Guildwood Estates/urbandale Ac Haig Hainesville Hainsville Haley Station Half Moon Bay Half Moon Bay - Barrhaven Half Moon Bay (The Ridge) Halfmoon Bay Halk Moon Bay Hallville Hamilton Beach A Hamilton Beach B Hamilton Beach C Hamilton Road Hammond Hammond Hill Hammond Village Hampton Heights Hampton Park Hampton Park/westboro Hanesville Hanlon Creek Hannon North Harmony Harmony Park Harwich Havenlea Hawkesbury Hawthorne Meadows Hawthorne Meadows - Sheffield Hayshore Estates Hazeldean Heart Of Embrun Heart's Desire Hearts Desire Heckston Heritage Maple Way Heritage Park Heron Gate Heron Park Herron Mills Hespeler Hiawatha Park Hiawatha Park / Orleans Hiawatha Park/convent Glen Hidden Valley High School High Street Highland Highland Park Highland West Hillendale Hillsburgh Hintonberg Hintonburg Hintonburg/wellington Village Historic Old Town Hog's Back Holland Landing Holland Marsh Hollybrook Homeside Honey Gables Horton Township Hospital Hunt Club Hunt Club East Hunt Club Park Hunt Club Park/greenboro Hunt Club Woods Hunt Club/ Western Community Hunt Club/western Community Huntclub Huntclub Greenboro Hunters Gate Huntington Huntley Ward (South West) Huron Heights Huron South Hyde Park Inch Park Indian Lake Industrial Park Industrial Sector B And Keith Industrial Sector D Inkerman Innisville Irishvale Iroquois Island Park Jackson Jackson Ridge Jackson Trails Jasper Jerome Jock Trail Joes Lake Lanark Highlands Johnsons Bay Johnstown Jordan Station Kagawong Kahshe Lake Kanata Kanata - Bridlewood Kanata (North West) Kanata & Stittsville Kanata Centrum Kanata Connections Kanata Lakes Kanata Lakes / Kanata Rockerie Kanata Lakes; Arcadia Kanata Lakes; Heritage Hills Kanata Lakes. Kanata Lakes/heritage Hills Kanata Lakes/lepine Apartments Kanata N, Strathmar Estates Kanata North Kanata North , March Crest Kanata North Business Park Kanata North/ March Crest Kanata Rockeries Kanata South Business Park Kanata West Kars Katimavik Kedron Kemp Park Kemptville Kemptville - Merrickville Kemptville -Rural Kemptville E/north Grenville Kemptville Meadows Kemptville South Kendal Kenmore Kennedy East Kerr Village Keswick Kettle Creek Kinburn Kinburn/carp King East Kings Creek Estates Kingston Kingsview Park Kinwick Kirkendall North Klondike / Morgans Grant Kortright Hills Kw Hospital L'orignal L'orignal Bay Lake Park Lakeland Estates - Greely Lakeland Meadows Lakeport Lakeshore Lakeside By Luxart Lakeview Lalande Subdivision Lally Road Lambeth Lanak Highlands Lanark Lanark Highlands Lanark Village Lancaster Landreville Subdivision Landsdale Laurelwood Laurentian Hills Laurentian West Laurentianview Lavant Le Parc/viscount Alexander Lebreton Flats Ledbury - Heron Gate - Ridgemont - Ellwood Leeds Lefaivre Lefaivre , Waterfront Lefaivre Rural Leitrim Leslie Park Letitia Heights Letrim Lewis Lake Lillythorne/findlay Creek Lilythorne Lime Kiln Rd Limoges Limoges - Willow Springs Lincoln Heights Lindenlea Lindenlea - New Edinburgh Lindenlea / New Edinburgh Lindenlea/new Edinburgh Lion's Gate Lion's Gate Estates Little Bark Bay Little Italy Little Italy / Civic Hospital Little Italy / Dow's Lake Little Italy/dow's Lake Little Italy/the Icon Lively Lloy Lochwinnoch Locust Hill Lombard Glen Lombardy Londfields Long Sault Longfield Longfields Longfields/ampersand Longfields/barrhaven Longwoods Louth Lower Beverley Lake Lower Beverly Lake Lower Reach Park Lower Town Lower Town / Byward Market Lower Town/ Byward Market Lower Town/byward Market Lowertown Lowertown - Heritage Lowertown / Byward Market Lowertown/byward Market Lyn Lynnwood Gardens Lynwood Lynwood Village Ma-Te-Way Maberly Maberly-Perth Macassa Macdonald Gardens Mackey Creek Road Maclarens Landing Maclean Park Madawaska River Madawaska River/griffith Madawaska Shores Mahogany Mahogany Community - Manotick Main Street Stittsville Maitland Malagash Malcolm Lake Mallorytown Malton Manion Heights Manitowaning Manor Park Manor Park East Manordale Manotic Estates Manotick Manotick - South Island Manotick Estates Manotick Long Island Manotick Mahogany Manotick Ridge Estates Manotick South Island Manotick Village Manotick Village & Manotick Es Manotick Village And Estates Manotick Waterfront Manotick, Rideau Forest Manotick/osgoode Manotick/phoenix Ridge Manotick/rivers Edge Maple Maple Creek Estates Maple Forest Estates Maple Ridge Estates Maplestone Lakes Marchvale Estates Marionville Market Marlborough Marshall's Bay Meadows Marshalls Bay Meadows Martels Corner Marvelville Marysville Masonville Maxville Mayhew Mcdonald's Corners Mcdonalds Corners Mcintosh Mills Mckellar / Highland Mckellar / Laurentienview Mckellar Heights Mckellar Heights/glabar Park Mckellar Hts Mckellar Park Mckellar/highland Mckellar/highland Park Mclaughlin Mcquesten West Meadowlands Meadowlands/nepean Meadowlands/st. Claire Gardens Meadowvale Mechanicsville Mechanicsville/hintonburg Mechanicsville/tunneys Pasture Medway Mer Bleue Mer Bleue/bradley Estates Mer Bleue/bradley Estates/ande Mer Blue Merivale & Clyde Merivale Ind Park/citiplace Merivale Industrial Park Merrickville Merrickville Grove Merrickville Waterfront Merrickville- In The Village Merrickville-Wolford Merrickville/wolford Merritton Metcalf Metcalfe Metcalfe Village Metcalfe-Vernon Metcalfe/osgoode Mewburn Micmac Village Mill Courtland Woodside Park Mill Run Millars Corner Miller's Crossing Millers Lake Millfall Condominium Mindemoya Mineola Minto Mahogany Manotick Mississipi Mills Mississippi Lake Mississippi Mills Mississippi Mills (Ramsay) Mississippi Quays Mississippi River Mississippi Shores Mississippi Station Mississippiriver-Dalhousielake Monahan Landing Monahans Landing Montague Montague Twp Montague Woods Moodie Estates Mooneys Bay Moose Creek Morewood Morgan Grant Morgan's Grant Morgan's Grant/ South March Morgans Grant Morgans Grant/south March Morris Village Morris Village - Rockland Morrisburg Mosgrove Court Motts Mills Mount Hope Mount Hope Huron Park Mountain Mountain Village West Mountview Mt. St. Patrick Munster Muskrat Lake N Grenville Twp (Kemptville S) Nassagaweya Township Navan Navan Estates Ncnab/braeside Near Dairy Queen Nelson Street Nepean Nepean/bruce Farm New Edinburgh New Edinburgh/lindenlea Newboro Newboro Area Newboyne Newington Nick Smith Centre Nolan's Corners Nolans Corners Normanhurst North Augusta North Bay South North Dundas North End North End East North Glengarry North Glengarry (Kenyon) Twp North Gower North Grencille North Grenville North Grenville Township North London North Of Con 6 North Of Iroquois North Stormont North Stormont (Roxborough) Tw Northglen Northumberland Northward Northwood Norval Notre Dame Des Champs Notre Dame Des Champs / Navan Notre-Dame-Des-Champs Notting Hill Notting Hill / Summerside Notting Hill South Notting Hill/summerside Nottinghill Novar O'neill Oak Park/riverview/cheo Oak Ridges Oakmount Old Barrhaven Old City Old East Village Old Malton Village Old Ottawa East Old Ottawa South Old Ottawa South & Rideau Gard Old Ottawa South/billingsbridg Old Slys Old University Olde Towne West Olmstead-Jeffrey Lake Onward Willow Orchard View Estates Orchardview Estates Greely Orleans Orleans - Hiawatha Park Orleans / Sunridge Orleans Gardens Orleans Sunridge Orleans Village Orleans Wood Ormond Osgoode Osgoode Twp North Of Reg Rd 6 Osgoode Twp South Of Reg Rd 6 Ottawa Ottawa Business Park Ottawa Center Ottawa Centre Ottawa Centre, Uptown Ottawa Centre/golden Triangle Ottawa East Ottawa East / Rideau Canal Ottawa East/greystone Village Ottawa South Ottawa West Ottawa/montague Boundary Otter Lake Otty Lake Overbrook Overbrook/castle Heights Oxford Mills Oxford Station Oxford Village Oyster Pond Pakenham Pakenham - Mississippi River Pakenham Highlands Golf Course Palermo West Palmerston Lake Paris Parkbridge Bellwood Estates Parkridge Central Parkview East Parkview Gardens Parkview West Parkway Park Parkwood Gardens Parkwood Hills Pathway Patterson Lake Peaks Village Peltons Corner Pembroke Percy St. Perth Perth & Lanark Perth Hospital Perthshire Petawawa Petrie's Landing Pheasant Run Philipsville Pine Meadoows Pinecrest Pineglen Pineview Pinewood Park Pioneer Park Pioneer Tower West Place La Seigneurie Place St Thomas Place St. Thomas Plantagenet Playfair Park Pontypool Port Credit Port Dalhousie Port Elmsley Port Elmsley-Rideau Ferry Port Sydney Port Weller West Portage Landing Portobello Potter's Key Premwood Estates Prescott Prescott Place Prescott Plase Presqu'ile Or Lefaivre Preston Centre Preston Heights Primrose Court Prince Of Wales Project Cassel Home Lands Project Cassel Homes Lands Promenade Prospect Provence Qualicum Qualicum Redwood Qualicum Woods Crossing Quarry Ridge Quarry Ridge, Orleans Quartier Vanier Queenston Queensway Terrace Queensway Terrace North Queensway Terrace South Queensway Terrace South/ridgev Queenswood Heights Queenswood Heights South Queenswood Village Quinn Farm Quinn's Pointe Quinn‘s Point Quinndale Quinte West Quinterra Raleigh Red Hill Redwood Park Reid's Mills Remington Park Renfrew Renfrew/horton Township Resdiential Residential Revelstoke Revelstoke/mooney's Bay Revelstoke/mooneys Bay Rhoddy's Bay Richardson Ridge Richardsons Ridge 4 Richlin Estates Richmond Richmond (Rural) Richmond Meadows Richmond Oaks Richmond Square Richmond/fallowfield Richmond/heron Lake Estates Ii Rideau Center Rideau Ferry Rideau Forest Rideau Forest - Manotick Rideau Gardens Rideau Heights Rideau Heights Industrial Park Rideau Hts. Industrial Park Rideau Lakes Rideau Lakes/lombary Rideau River Rideauview Ridegmont Ridgemont Ridgeside Farm Ridgewood Estates River Bend River Ridge River's Edge Riverdale West Riverfront Estates Riverside Riverside Heights Riverside Park Riverside Park South Riverside Park/mooney's Bay Riverside South Riverside South - River's Edge Riverside South/ Manotick Riverside South/manotick Riverview Riverview Heights Riverview Park Riverview Park/alta Vista Rob Glen Estates Robertson Lake Rockcliffe Park Rockdale Ridge Rockland Rockland By The Ottawa River Rockland Waterfront Rockliffe Wateridge Village Rocksprings Rockwood Village Rolston Romany Ranch Rosedale Rosemount Rosenberg Rosetta Rothwell Heights Round Lake Round Lake Centre Roxborough Gardens Rural Rural Almonte Rural Kanata Rural Spencerville Rural Stittsville Russell Russell Ridge Russell Ridge - Marionville Russell Ridge Estates Russell Trail Russell Trails Russell Village Russett Dr. Ryan Farm Ryan's Ridge Ryans Park Ryckmans Rymal S Dundas ( Matilda) Twp S Glengarry (Chrlttnbgh) Twp Saddlebrooke Estates Saint-Pascal-Baylon Samac Sandpiper Cove Sandy Hil Sandy Hill Sandy Hill -Byward Market Sandy Hill / Byward Market Sandy Hill / Lowertown Sandy Hill/ Byward Market Sandy Hill/byward Market Sandy Hill/market Area Sandy Hill/ottawa Sandyhill Sarsfield Sarsfield Village Sarsfield, Vars Sawmill Creek Schumacher Scotch Corners Scotland Secord Woods Shadow Ridge Shadow Ridge Estates Sharbot Lake Shea Village Sheahan Estates Sheehan Estates/trend Village Sheffield Sheffield Glen Sheffield Glen/industrial Park Sheffield Industrial Park Shefield Glen Sheldrake Lake Sheperd's Grove Sheridan Park Sheridan Rapids Sherkston Sherwood Shirley's Brook Shkoder Shoreside Estates Silvain Gutknecht Silver Creek Estates Silver Lake Silver Water Smith Falls Smith Falls / Montegue Smith Falls, Bellamy Farms Smiths Falls Smiths Falls /montague Smiths Falls And Perth Smiths Falls- Merrickville Smiths Falls/perth Snowdon's Corners Soho West Somerset Gardens Sophia 1 South Ashton South Central South Creek South Dundas South End South Frontenac South Gower South Keys South London South March South March/morgans Grant South Mountain South Of Fallowfield Road South Pakenham South Plantagenet South Point South Pointe South River Road South Station South Stormont South Village South Windsor Southcrest Southdale Southwood Spencerville Spring Bay Spring Valley Spring Valley Trails Springridge Springridge / East Village Springridge North Springridge/east Village St Albert St Claire Gardens St George St Isidore St Isidore - Casselman St Laurent St Laurent Industrial Park St Lawrence-East Bayfront-The Islands St Pascal Babylon St Thomas Place St-Eugene St. Albert St. Bernardin St. Clair St. Claire Gardens St. Clare Gardens St. Davids St. Joseph Blvd., Orleans St. Laurent St. Laurent Industrial Park St. Marys St.claire Gardens St.claire Gardens/meadowlands Stanley Park Ste Anne De Prescott Steeplechase Stevenson Stevensville Stewart Street Stinson Stipley Stirling Park/borden Farm Stittstville South Stittsviile Stittsvile North Stittsville Stittsville - West Wind Stittsville (North) Stittsville (South) Stittsville / Traditions Park Stittsville North Stittsville North/potter's Key Stittsville South Stittsville-Kanata Stittsville/deer Run Stittsville/fairwinds Stonebridge Stonehaven Stonewalk Estates Stoney Creek Stonington Park Stouffville Strandherd Meadows Streetsville Succession Court Summerfields Summerhill Village Summerside Summerside West Summerstown Sunday Lake Sunningdale Sunninghill Sunridge Sunset Acres Sunset Flats Sunset Lakes, Greely Sutton West Swaugers Lake Talbot Tanglewood Taunton Tay River Tay Valley Tehkummah Temperance Lake Tempo Tempo Kemptville Tempo/glencrest Homes The Byward Market The Commons The Conservancy / Barrhaven The Creek The Creek In Kemptville The Forest The Glebe The Landmark The Mariner's Club The Nation The Orchard The Orchard In Stonebridge The Ridge The Westpark Thomasburg Thompson Subdivision Thornhill Three Mile Bay Tichborne Timbermere Timbermere/stittsville Toledo Toronto C01 - Niagara Torwood Estates Tottenham Town Of Alexandria Town Of Rockland Township Of Montague Traditions Traditions Ii Trailedge Trailsedge Trailwest Trals Edge/chapel Hill South Trend Village Trillium Estates Trillium Industrial Park Tunney's Pasture Tunneys Pasture/mechanicsville Turtle Lake Tweedsmuir On The Park Twin Oaks Mobile Home Park Two Rivers Unionville Unit 48, Level 2, Carleton Con Uplands Uplands Park Upper Canada Village Upper Hunt Club Upper Rideau Upper Rideau Lake Uptown Core Val Caron Valley Creek Vance Farm Vanier Vanier (West Of Vanier Pkwy) Vanier North Vanier South Vanier-Overbrook Vankleek Hill Vars Vars - Boundary Rd. Vars And Area Vars Area Vars Village Vaughan Side Rd Ventnor Vernon Victoria Hills Victoria Park Village Creek Village Gate Village Green Village Of Braeside Village Of Carp Village Of Casselman Village Of Navan Village Of Ormond Village Of Vars Vin Vista Drive Vincent Vipul Rawat Viscount Alexander Park Vydon Acres Walkerville Water's Edge Waterdown Waterdown East Wateridge Wateridge Village Wateridge Village- Rockliffe Waterridge Village Watson's Corners Watter's Point Waverley Wellington Village Wellington Village West Wellington West Wendoover Wendover Wesboro/hampton Park West Center Town West Centre West Centre Town West Centre Town (Chinatown) West Centre Town/little Italy West Centretown West Centretown - Lebreton West End West London West Lynde West Oak Trails West Oakville West Of Sir John A. Blvd West Petpeswick West Willow Woods Westboro Westboro - South Westboro - Upper West Westboro - West Westboro Beach Westboro South Westboro Village Westboro West Westboro-Hampton Park Westboro-South Westboro, Highland Park Westboro/hampton Park Westboro/laurentianview Westboro/mckellar Park Westbrook Westcliff Estates Westcliffe East Westcliffe Estates Westdale North Western Hill Western Parkway Western Parkway / Woodroffe Western Parkway/woodroffe Western Pkwy - Aylen Woods Westmeath Westminster Westmount Westport Westvale Westview Heights Westwind Farms - Stittsville Westwood Westwood - Stittsville Westwood Acres- Goulbourn Twp Whitby Shores White Lake White Lake Waterfront White Lake/cameron Woods White Oaks Whitehaven Whitehouse Terrace Whitewater Region Wilber Lake Williamsburg Williamsville Williamswood Willmott Willoughby Willow Beach Willow Springs - Limoges Willowdale Wilson Creek Wilson Creek, Innisville Winchester Winchester Springs Windfields Windsor Park Village Winona Wismer Commons Wood Ave Woodbridge Woodfield Woodhull Woodland Ridge Woodlawn Woodlawn / Dunrobin Woodpark Woodroff Woodroffe Woodroffe - Lincoln Heights Woodville Woolsey Narrows Wyldewood Xxx Yeoville Zibi
All Provinces Nova Scotia Ontario

