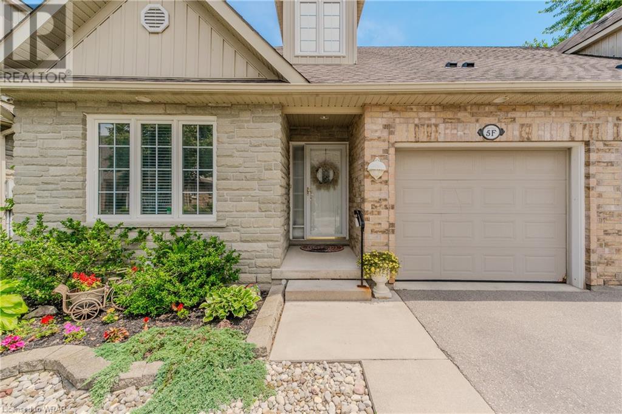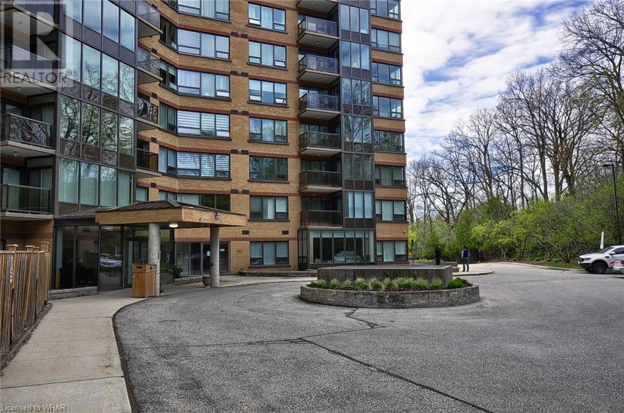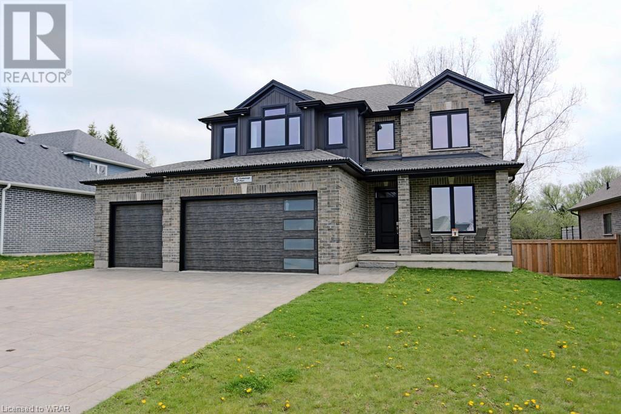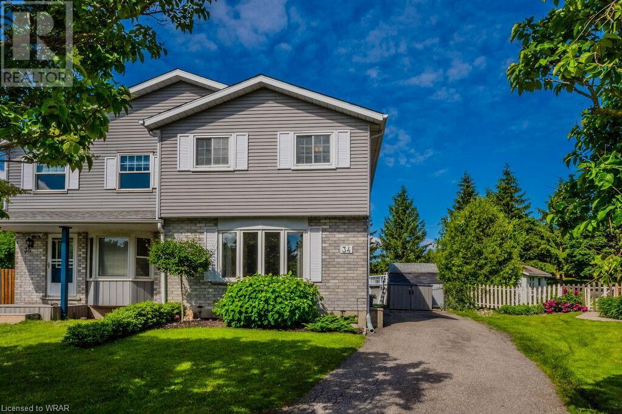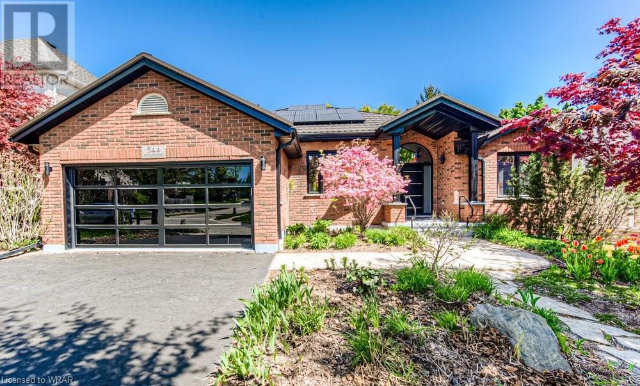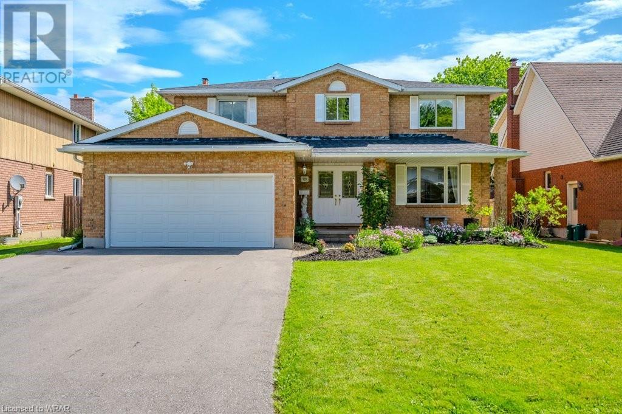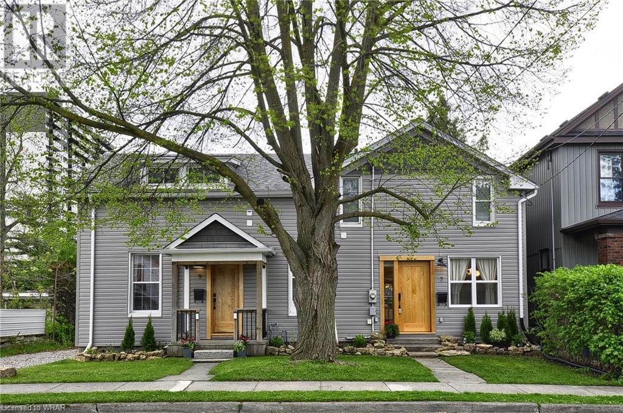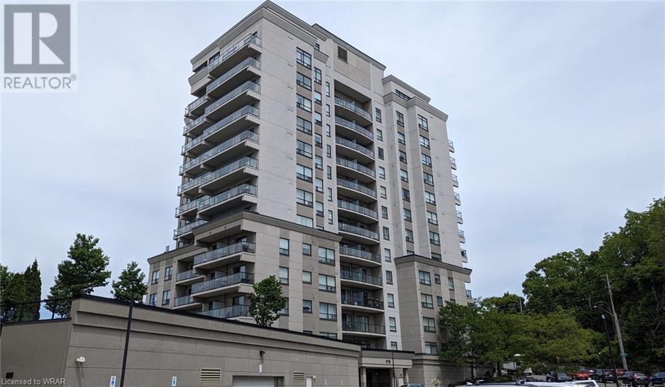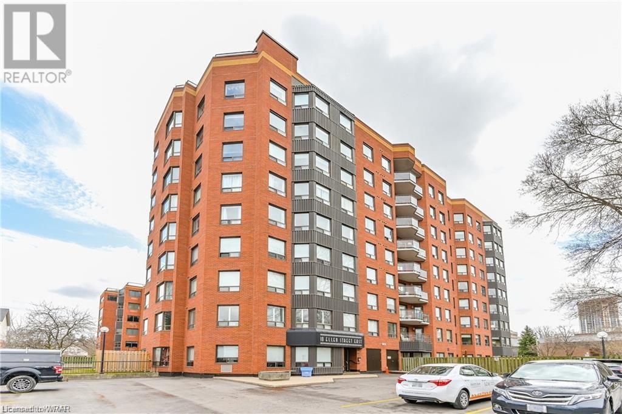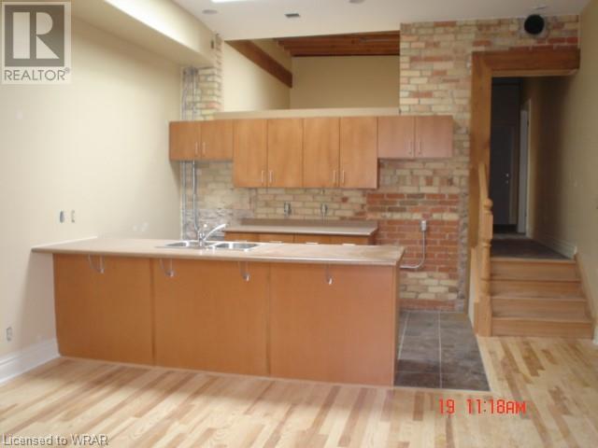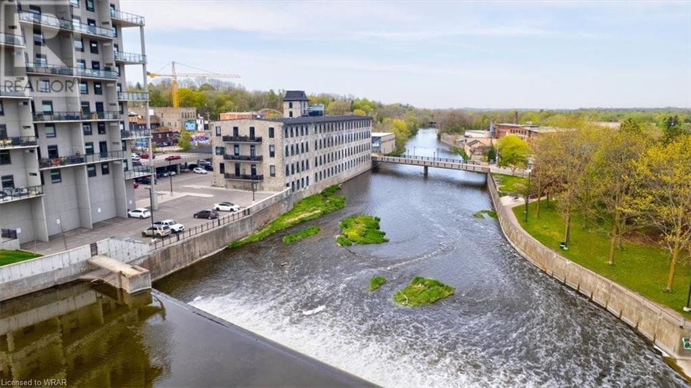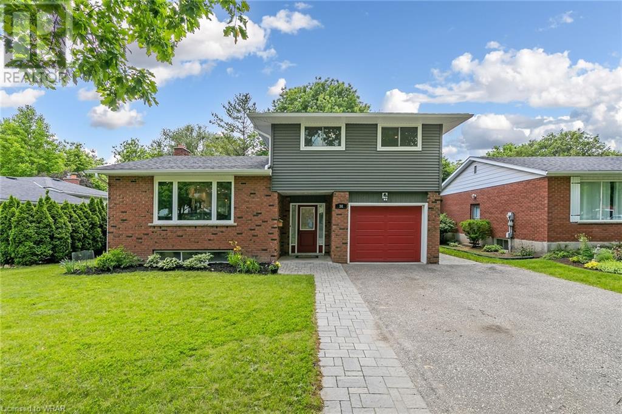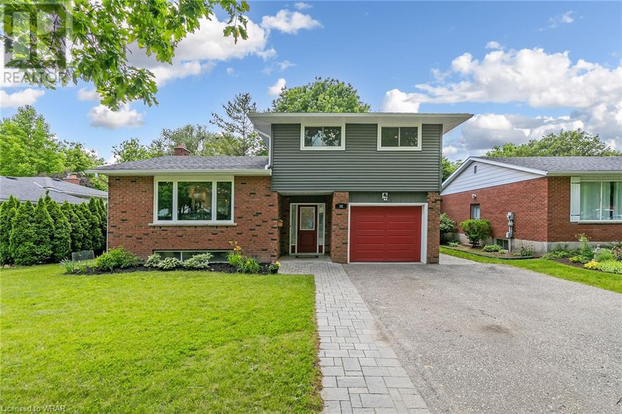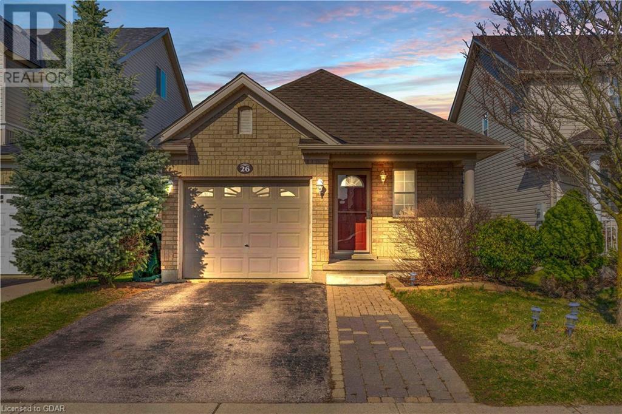Ontario Real Estate - Buying & Selling
Buying? (Self Serve)
We have thousands of Ontario properties for sale listed below. Use our powerful ‘Search/Filter Results’ button below to find your dream property. When you find one, simply complete the contact form found on the listing.
Buying? (Assisted)
Looking for something specific? Prefer assistance by a qualified local agent? No problem, complete our ‘Buyer’s Profile’ form and Red and White Realty™ will start a detailed search for you.
Selling Your Property?
List your home with Red and White Realty™ and get Sold! Get top dollar for your home with award winning service. Complete our ‘Seller’s Profile’ form to send us details about your property for sale.
"We are at your side each step of the way."
LOADING
177 Harvard Road
Guelph, Ontario
A must see! Great Investment/family home in desirable quiet neighbourhood, walking distance to U of G, steps to bus, 2 primary schools, many amenities - parks, restaurants, 3 grocery stores, gym, nature trails....Legal and bright 2 bedroom apt w/separate Entrance (vacant possession). Main house leased at $3700 monthly til April 2025. Large 54x107 lot provides ample potential - Add a garden suite or just garden. So many possibilities! (id:12178)
49 Elsegood Drive
Guelph, Ontario
BRAND NEW BEAUTIFUL 1 YEAR NEW SEMI-DETACHED HOUSE WITH 3 PARKING SPOTS. CLOSE TO ALL AMENITIES AND UNIVERSITY OF GUELPH. OPEN-CONCEPT LIVING ROOM WITH LARGE KITCHEN AND STAINLESS STEEL APPLIANCES. LARGE MARSTER BEDROOM WITH 2 LARGE WALK-IN CLOSETS. 2ND AND 3RD GOOD SIZE BEDROOMS WITH LARGE WINDOWS/CLOSETS. COMPUTER NICHE ON 2ND FLOOR THAT CAN BE USED AS FAMILY ROOM OR AN OFFICE. LOTS OF UPGRATES WITH GRANITE COUNTER TOPS AND HARDWOOD ON MAIN LEVEL. LARGE LAUNDRY ROOM ON MAIN FLOOR WITH ACCESS TO GARAGE. BUYER/BUYER AGENT TO VERIFY ALL MEASUREMENTS. Extras:LOTS OF UPGRADES AND STAINLESS STEEL APPLIANCESExtras:LOTS OF UPGRADES AND STAINLESS STEEL APPLIANCES (id:12178)
103 B - 181 Elmira Road S
Guelph, Ontario
Available Immediately Welcome home to luxury living at 181 Elmira Rd South! Be the first to experience the elegance and comfort of stunning brand new condo for lease Features: Spacious open-concept layout, Modern kitchen with stainless steel appliances. Stylish finishes throughout. Ensuite laundry for convenience.Large windows offering plenty of natural light. Balcony with scenic views.Amenities include fitness centre, Party Room, outdoor Pool and more, within the complex. Location: Nestled in the heart of Guelph, enjoy easy access to shops, Costco, restaurants, parks, and transit.Don't miss out on this incredible opportunity to elevate your lifestyle. **** EXTRAS **** Close to university of Guelph, Conestoga College and more (id:12178)
Ph16 - 181 Elmira Road S
Guelph, Ontario
Brand New PENTHOUSE UNIT, 1 Bed + Den (can be used as 2nd bedroom) and 1 Balcony. In unit laundry, s/s appliances, granite counters, pot lights, and large windows throughout providing lots of natural light. Walking distance to Costco, Zehrs, LCBO, several restaurants, banks, library, community center, schools and parks. Easy access to Hwy 6, 401, and bus service at door step. 6 km from the University of Guelph, 3 km to Conestoga College (Guelph campus), 1 km to Mitchell Woods Public School, 20 km to Google (Kitchener), 40 minutes to Mississauga. Building amenities (upcoming) include gym, party room, outdoor pool, multi-sporting area, rooftop patios and 3 acre forest with trails. **** EXTRAS **** Completing for occupancy on June 26, 2024 (id:12178)
20 - 201 Silvercreek Parkway
Guelph, Ontario
Welcome To Unit 20 At 201 Silvercreek Pkwy In Guelph! This Beautiful 3 Bedroom Townhouse Is Perfect For First-Time Homebuyers Or Investors. The Unit Features A Spacious, Open Concept Living And Dining Area With Lots Of Natural Light. This Property Is Fully Renovated And Featuring Large Windows In The Kitchen, Living Room And Bedrooms. Surrounded By Green Spaces. Main Level Features Large Living/Dining, Large Family Size Kitchen w/ Quartz Counter & a 2 PC Washroom. 2nd Floor has 3 spacious BR's & a 4 PC Washroom. Finished W/O basement W/ Large Rec. Room, Laundry & W/O door to private fully fenced Backyard Backing to Ravine. This Property Offers A Blend Of Residential Tranquility And Urban Convenience. With Its Proximity To Schools, Shopping Center's, And Recreational Facilities, It's An Ideal Location For Families And Professionals Alike. (id:12178)
299 Edinburgh Rd S Road
Guelph, Ontario
Welcome to an exceptional investment opportunity in the heart of Guelph, nestled on one of the city's most desirable streets. This property’s prime location is close to the University, downtown, shopping, dining making it ideal for both families and investors. For parents seeking secure and comfortable accommodation for their child’s post-secondary education, this property is the perfect choice. It not only provides a safe living environment but also stands as a robust investment opportunity. Located along a development corridor, the property(89’x235’) aligns with official plan objectives for infill development. With minimal modifications, it has the potential to generate between $8,000 to $9,000 per month in revenue. Investors will find ample opportunities here to expand their portfolio. The large backyard is perfect for additional residential dwelling units (ARDUs), a duplex, triplex, or even a multi-unit building(refer to attachments for more details). The main floor of the house features spacious rooms with abundant natural light. Hardwood floors grace the bedrooms, and the living and dining areas, currently carpeted, conceal hardwood floors underneath. An updated full bathroom adds modern comfort to the classic charm of the home. The lower level offers a legal 2 bedroom basement apartment(attached city letter) and a separate recreation area. This configuration not only provides additional living space but also offers significant income potential. The property includes an owned hot water tank and water softener, central air humidifier, water filtration system and exterior sensor lights. The expansive driveway accommodates 6 vehicles and easy street access. The beautifully landscaped backyard is complete with a gazebo, swing set, and vegetable garden. It's a perfect space for children and pets to play and for hosting family and friends. Schedule your private showing today and discover the remarkable potential this home has to offer. Open house over the weekend! (id:12178)
95 Balmoral Drive
Guelph, Ontario
Welcome to 95 Balmoral Dr, fantastic 3-bdrm home with a beautifully finished basement nestled in a quiet, family-friendly neighbourhood! From the moment you step inside, this home exudes charm offering a bright & airy living room W/stunning new laminate floors & large window that floods the space with natural light. The seamless flow into the spacious dining area makes it perfect for memorable family dinners or entertaining guests. Renovated eat-in kitchen showcases granite countertops, high-end cabinetry, glass-tiled backsplash, S/S gas stove & large window above the double sink. There's also a versatile room W/sliding doors leading to the backyard that would make an excellent office, playroom or even a space for your at home business! Each of the 3 spacious bdrms boasts hardwood floors & large windows offering plenty of natural light. The 4pc bathroom is complete with shower/tub combo. Finished basement provides additional living space W/generous rec room, pot lighting, laminate floors & large windows. A separate entrance & modern 3pc bathroom with oversized W/I shower makes this space ideal for an in-law suite! Situated on a spacious corner lot, this property features a lovely side yard & private backyard with beautiful stamped concrete patio—perfect for entertaining guests or relaxing with family while enjoying views of your fully landscaped & fenced yard. This home has been thoughtfully updated to ensure peace of mind for years to come: steel roof 2015, new furnace & AC 2023, hot water tank, water softener, washer/dryer & range, 200 amp electrical service, new flooring & much more! Conveniently located, this home is just a short stroll to Waverley Dr PS & St. Patrick Catholic School. Its also within the district of École Edward Johnson, Guelph’s top-rated French immersion school. Mins from Riverside Park, you can enjoy local festivals, scenic trails & even a carousel. Multiple shopping centers are nearby offering groceries, banks, LCBO & more! (id:12178)
67 Boulder Crescent
Guelph, Ontario
Charming Family Home or Prime Investment Opportunity in South Guelph. Welcome to 67 Boulder Crescent! Built in 1999, this inviting home offers over 2,000 square feet of total living space, with more than 1400 square feet above ground. Ideal for young families or savvy investors, this property boasts 3 generously sized bedrooms, including a primary suite with a walk-in closet and ensuite. In addition to the primary ensuite, there are 2 other modern bathrooms and a fully finished basement with a bathroom rough-in, providing plenty of room for everyone's needs. The home has been professionally painted and features brand new carpeting, updated lighting, and modernized powder and family bathrooms. The kitchen is perfect for cozy family meals, equipped with stainless steel appliances and a breakfast bar, leading out to a fully fenced yard with an oversized deck—perfect for entertaining. The living area is enhanced by solid hardwood flooring, creating a warm and inviting atmosphere. Additional features include a single car garage and a prime location in South Guelph. This home is within walking distance to Dragonfly Park, the sports fields, Bishop Mac High School, and the future Southend Recreation Center. You'll also find every amenity imaginable at the nearby Four Corners at Clair and Gordon. Nature lovers will appreciate the close proximity to the pathway entrances of Preservation Park, offering 65 hectares of trails and meadows, as well as the Southend off-leash dog parks. Don't miss out on this incredible opportunity to own a beautiful home in a thriving community. Whether you're starting a family or looking for a solid investment, this property has it all! Make Guelph your home today at 67 Boulder Crescent. (id:12178)
412 Woodlawn Road E
Guelph, Ontario
Welcome to your new oasis in the heart of Guelph’s coveted and well-connected Victoria North community. This spacious, comfortable family home has been meticulously maintained and boasts a blend of modern comfort and timeless charm with the added convenience of in-law suite capability with a separate basement walk-up entrance. As you step inside, you’ll immediately appreciate the relaxing flow and thoughtful design that defines every inch of this home. The main level invites you to unwind in a bright and airy living room with an oversized custom front window overlooking the Guelph Country Club golf course. The large kitchen with stainless steel appliances is adjacent to the formal dining room providing you with the perfect space to entertain guests or host memorable family gatherings. Relaxation awaits in the primary bedroom, a serene sanctuary bathed in natural light. Two additional bedrooms on the main level offer versatility for growing families or home offices. Venture downstairs to discover a lower level that's primed for entertainment and relaxation. A spacious family room with a cozy fireplace sets the stage for movie nights or evenings in, while an additional bedroom and bathroom provide flexibility for guests or extended family. The separate basement entrance adds convenience and privacy for all. Outside, the expansive private fully fenced rear yard beckons with endless possibilities for outdoor enjoyment and is ready to be made your own. Updates including a new owned hot water heater (2022), windows throughout (2022), back door (2022), 3-rack Bosch dishwasher (2023), as well as eco-friendly features like an Ecobee smart thermostat. Situated a short walk from Riverside Park and available for move in before the Canada Day long weekend to enjoy fireworks from your new front porch. Don’t miss this stunning raised bungalow in the catchment area for Edward Johnson PS, one of Guelph’s top-rated elementary schools. (id:12178)
26 Sinclair Street
Guelph, Ontario
Welcome to your dream home in the heart of Guelph's sought-after south end! This stunning 4-bedroom, 3- bathroom bungaloft has been meticulously renovated to perfection, offering a harmonious blend of modern elegance and cozy comfort. Step inside to discover a bright and airy interior adorned with sleek white cabinetry and countertops in the recently renovated kitchen, complemented by all-new stainless steel appliances. The open-concept design flows seamlessly into the dining room and living area, boasting breathtaking cathedral ceilings that create a sense of grandeur and space. The main floor features two generously sized bedrooms, steps away from a full bathroom, making it convenient for guests or family members. You'll also find the laundry room, featuring brand new washer and dryer, adding to the convenience and comfort of this home. Upstairs, a versatile loft space serves as the fourth bedroom, offering privacy and flexibility. Adjacent to this bedroom is another bathroom, providing added convenience and comfort. Descend to the fully finished basement, where another bedroom, bathroom, and convenient wet bar await. This space offers endless possibilities as an in-law suite, gym, entertainment haven or even extra office space! Step outside to relax and unwind on the newly constructed deck and fully fenced backyard, offering privacy and security for your enjoyment. Rest assured, with a recently redone roof and impeccable maintenance, this home is as worry-free as it is beautiful. Located in a vibrant and amenity-rich neighborhood, you'll enjoy easy access to grocery stores, gyms, coffee shops, parks, schools and more. Plus, commuters will appreciate the proximity to the 401 for seamless travel. Don't miss your chance to experience luxury living at its finest in this immaculate Guelph gem. Schedule your viewing today and make this dream home yours before it's gone! (id:12178)
103 Cedarvale Avenue
Guelph, Ontario
103 Cedarvale is a beautifully maintained 3+1 bedroom back-split located in the desirable Grange Road neighbourhood. This charming home boasts a spacious and inviting living area with ample natural light, perfect for family gatherings, or spending time at home as a family. The desirable all white kitchen features updated appliances, with a double oven and plenty of storage space. The lower walkout level includes an additional bedroom and a cozy family room with a fireplace perfect for snuggling up on a chilly evening. The fully finished basement offers a large and inviting rec room, perfect for entertaining, along with an additional space with built-in storage that can serve as an office or playroom. The basement also includes a large powder room with a rough-in to add a potential third full bathroom. Outside, enjoy the private, landscaped backyard ideal for summer barbecues. Located close to excellent schools and lush parks, this home is perfect for families seeking both comfort and convenience. (id:12178)
22 Chestnut Drive
Guelph/eramosa, Ontario
FULLY FINISHED WALK-OUT BASEMENT! COVERED BACK DECK! OVER 3,000 SQ FT OF FINISHED LIVING SPACE! Discover the epitome of comfort and style at 22 Chestnut Drive, Rockwood. This stunning residence is nestled in a tranquil neighborhood and offers an impressive blend of space, elegance, and modern amenities. Spanning over 2,085 square feet above grade, the house boasts a bright and airy open concept main floor that seamlessly integrates living areas for a spacious feel. The primary bedroom is conveniently located on the main floor, offering ease of access and privacy. A loft adds to the charm of the property with an additional bedroom and full bathroom providing extra room for guests or as a personal retreat. The fully finished basement is a highlight of this home. It features two bedrooms and walks out onto a patio - a perfect setup for indoor-outdoor living or entertaining guests. Additionally, the convenience of having laundry facilities on the main floor with direct garage access cannot be understated. One notable feature of this residence is its location in Rockwooda place known for its vibrant community and natural beauty. Here you'll find opportunities for outdoor activities such as golf, hiking trails and parks. Local shops, restaurants, and other essential amenities are easily accessible ensuring day-to-day tasks are never too far away. This property showcases thoughtful design elements paired with functional conveniences throughout its layout making it ideal for anyone seeking a balance between luxury and practicality in their next home. (id:12178)

