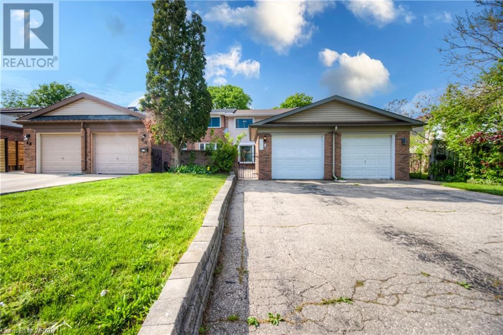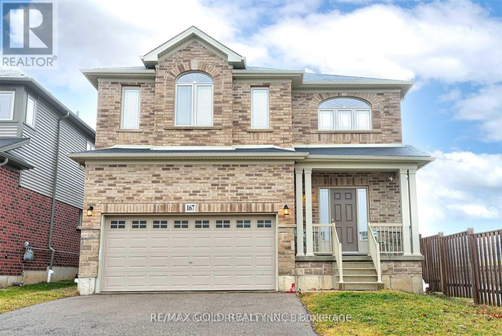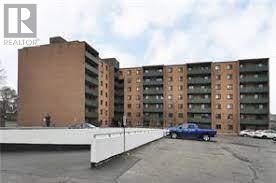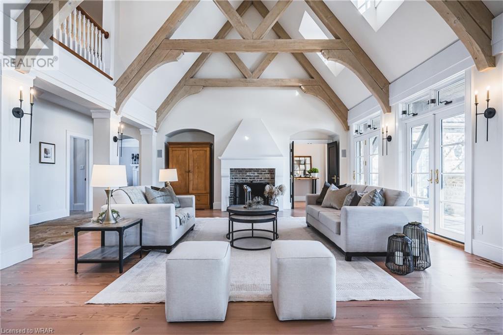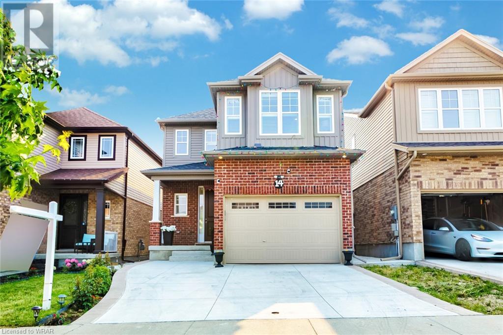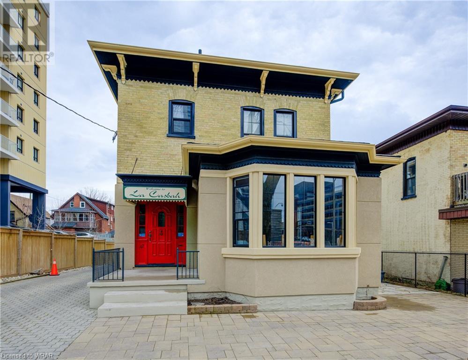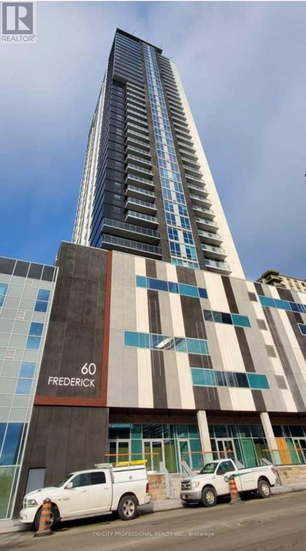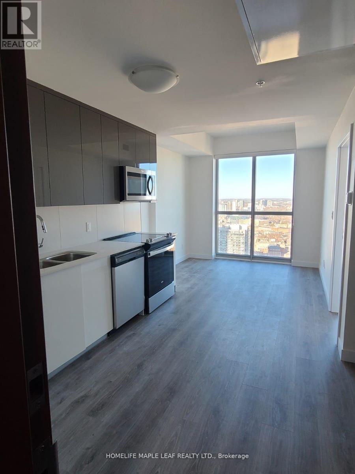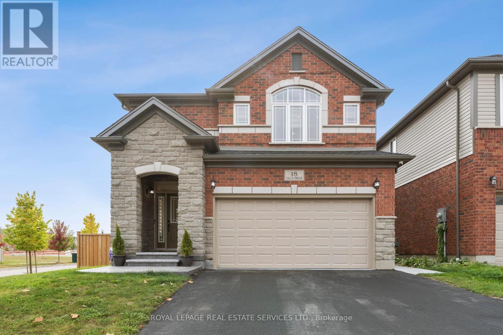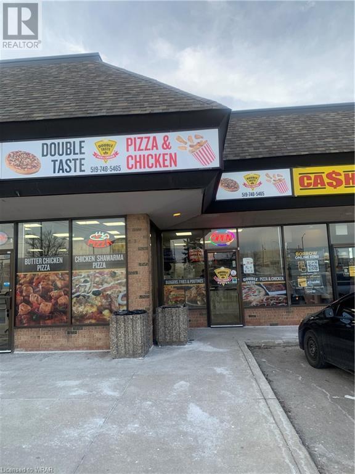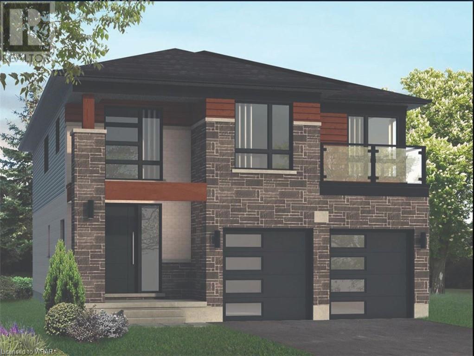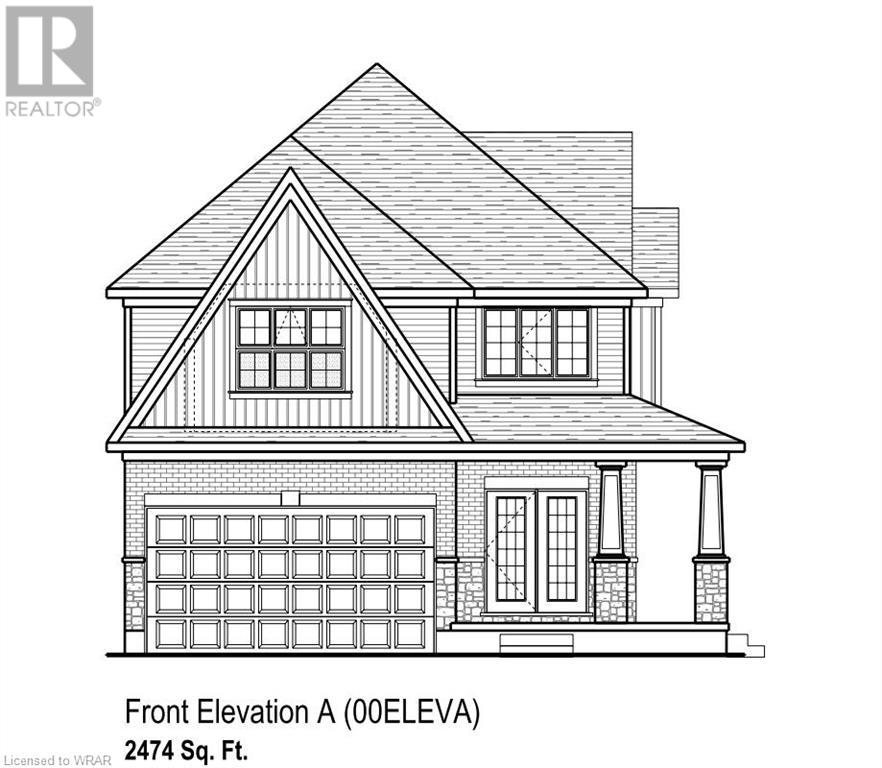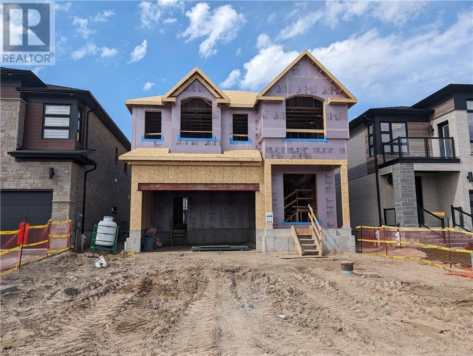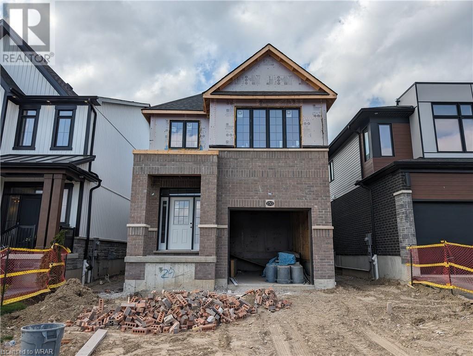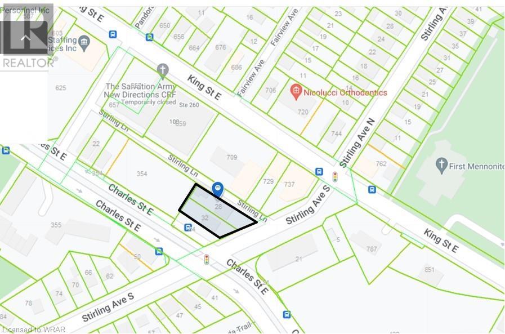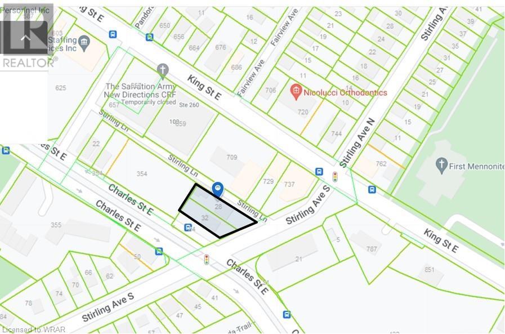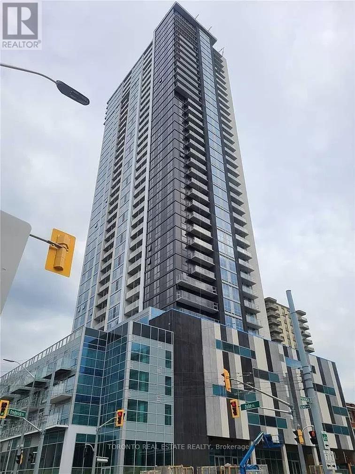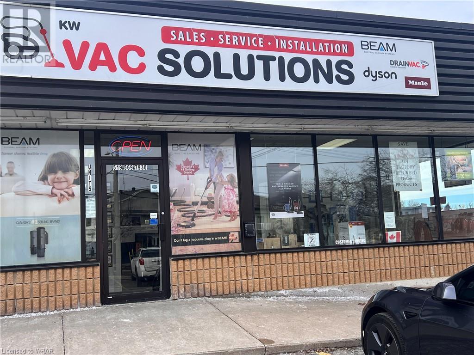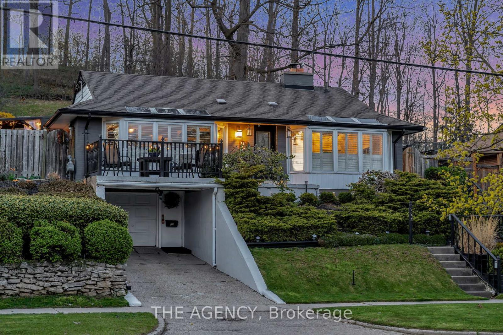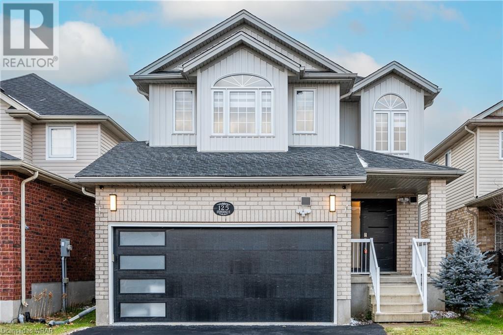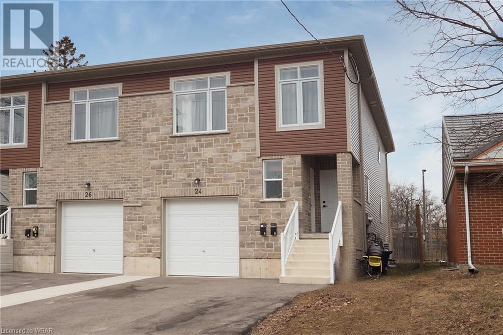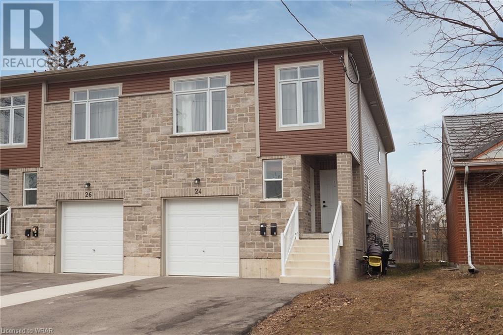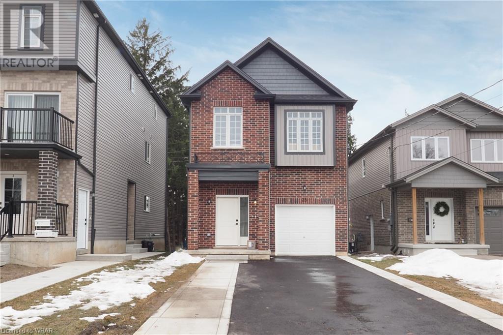Ontario Real Estate - Buying & Selling
Buying? (Self Serve)
We have thousands of Ontario properties for sale listed below. Use our powerful ‘Search/Filter Results’ button below to find your dream property. When you find one, simply complete the contact form found on the listing.
Buying? (Assisted)
Looking for something specific? Prefer assistance by a qualified local agent? No problem, complete our ‘Buyer’s Profile’ form and Red and White Realty™ will start a detailed search for you.
Selling Your Property?
List your home with Red and White Realty™ and get Sold! Get top dollar for your home with award winning service. Complete our ‘Seller’s Profile’ form to send us details about your property for sale.
"We are at your side each step of the way."
44 Ralgreen Crescent
Kitchener , Ontario N2M 1T9
Welcome to 44 Ralgreen. Here is a great opportunity to own a home in a wonderful family neighbourhood for well under the cost of the average home with no condo fees! This 3 bedroom home has lots of space for the growing family with almost 1400 sq ft finished living space, nicely sized bed rooms, large living room, large finished rec room and a dining room that gives access to a very nice private y…
LOADING
167 Elmbank Trail
Kitchener, Ontario
!!!Natural Ravine Lot In Doon South Area!!!. 6 Generous Size Bedrooms And 3 Full Washrooms On The 2nd Floor. Lots Of Windows Invites Ample Sunlight. 9 Ft Ceiling On Main Level. Has Separate Living, Family Room & Dining Room. The Main Floor Laundry Could Be Used As A Bedroom/Office. Master Br Closet Is Of Huge Size. Tall Maple Kitchen Cabinets. Brand New High-End Professional Series Appliances. Water Softener & Water Filter. Close To Hwy 401. **** EXTRAS **** All Existing Brand New Appliances In The House. All Existing Elfs. (id:12178)
502 - 29 West Avenue W
Kitchener, Ontario
Beautifully fully renovated. A Pleasure To See Spacious Large Rooms With Streaming Bright Natural Sunshine Filling Each Room. 3 Ex Large Bedrooms. Large Master Bedroom, Ensuite XL Walk-In Closet. Main Washroom Nice Deep Soaker Tub. Dance Floor Living And Dinning Room. Opens Up To A Large Balcony Room Enough For Patio Furniture.1 parking spaces lots of Victors Parking Conveniently Located Close To All Amenities, All Within Walking Distance.4 Parks, Schools, Transit, A Pleather Of Shops. **** EXTRAS **** Building has installed new Windows and Balcony Doors. Unit has new Hydro Panel. New Air Conditioner. New LED Lighting (id:12178)
2177 Hidden Valley Crescent
Kitchener, Ontario
Timeless elegance with a view in Kitchener’s highly coveted Hidden Valley neighbourhood! Welcome to Lumiere, an architectural, award-winning masterpiece that is truly one of a kind. Experience carefully curated scale and materiality with over 6,800 square feet of French country inspired design - made possible through the creative collaboration of Roth-Knibb Architects and builder Christiaan Wingelaar. From the exterior composition of fieldstone, brick arches, cedar shakes and exposed timber beams to the interior custom millwork, subdued coffered ceiling and intricate trusses, it is evident that this house is highly deserving of its “Best of Houzz” award designated in 2013. Upon entry, you are met with an open style foyer with custom stone walkway that connects the dining, great and family rooms. The breathtaking great room blurs the line between strength and beauty and is proportioned for both fireplace intimacy and mighty scale with its double high vaulted ceilings and functional curved trusses centred around the narrowing mantle. The series of French doors and high south facing windows overlooking the Grand River and wrought iron terrace, flood in natural lighting and give the space a genuine warmth. Through the rectangular archway, you find an open concept kitchen with walk-in pantry, large island with seating and dinette surrounded by oversized casement windows. Off of the kitchen, there is access to the laundry room, butler’s pantry and screened in porch for your outdoor enjoyment. Conveniently located on the main floor is the primary suite equipped with terrace walk-out and 5-piece ensuite with soaker tub and glass shower. The second level hosts 2 bedrooms, 4-piece bath and spacious den, while the lower-level with walkout grants additional entertainment space in the rec-room and games area. Backing onto picturesque views of the Grand River and Deer Ridge golf course, this home emanates exclusivity, sophistication and is awaiting you to call it your dream home! (id:12178)
695 Benninger Drive
Kitchener, Ontario
QUICK CLOSING AVAILABLE. SUBMIT YOUR OFFER TO US TODAY! The Elderberry Contemporary Model - starting at 2,456sqft, with double car garage. This 4 bed, 3.5 bath Net Zero Ready home features taller ceilings in the basement, insulation underneath the basement slab, high efficiency dual fuel furnace, air source heat pump and ERV system and a more energy efficient home! Plus, a carpet free main floor, quartz countertops in the kitchen, 45-inch upper cabinets in the kitchen, plus so much more! Activa single detached homes comes standard with 9ft ceilings on the main floor, principal bedroom luxury ensuite with glass shower door, 3 piece rough-in for future bath in basement, larger basement windows (55x30), brick to the main floor, siding to bedroom level, triple pane windows and so much more. For more information, come visit our Sales Centre which is located 62 Nathalie Street, Waterloo and Sales Centre hours are Mon-Wed 4-7pm and Sat-Sun 1-5pm. (id:12178)
15 Wellington Street South Street Unit# 316
Kitchener, Ontario
Beautiful Podium Unit with 2 bedrooms and one full bath leaves you wanting nothing! All windows have custom blinds. Walk out to your private balcony and enjoy the views! Centrally located in the Innovation District, Station Park is home to some of the most unique amenities known to a local development. Union Towers at Station Park offers residents a variety of luxury amenity spaces for all to enjoy. Amenities include: Two-lane Bowling Alley with Lounge, Premier Lounge Area with Bar, Pool Table with Foosball, Private Hydropool Swim Spa & Hot Tub, Fitness Area with Gym Equipment, Yoga/Pilates Studio & Peleton Studio, Dog Washing Station/Pet Spa, Landscaped Outdoor Terrace with Cabana Seating and BBQs, Concierge Desk for Resident Support, Private bookable Dining Room with Kitchen Appliances, Dining Table and Lounge Chairs, SnaileMail: A Smart Parcel Locker System for Secure Parcel and Food Delivery Service. Many other indoor/outdoor amenities are planned such as an Outdoor Skating Rink, ground floor restaurants! Shopping and dining will be right on your doorstep as Station Park will be outfitted with a number of retail and culinary options, including a grocery store! Do not miss out on this opportunity to purchase in one of the best developments in Kitchener-Waterloo! Be where the action is! One parking spot included! (id:12178)
14 Willowrun Drive
Kitchener, Ontario
Welcome to 14 WILLOWRUN Dr, where every moment holds a touch of magic! Nestled within the charming neighborhood of Kitchener's sought-after new subdivisions, Grand River South, this property invites you to embrace the perfect blend of comfort and convenience. Boasting a contemporary design & ample space for family living, this home embodies the essence of modern suburban living. As you step through the front door, you're greeted by a spacious foyer adorned with 9ft ceilings. The main floor unfolds into an open-concept layout, seamlessly integrating the living room, dining area & Chef's kitchen. Designed to inspire culinary creativity, the kitchen boasts SS Appliances, a gas stove, granite countertops, a stylish backsplash & a generously sized central island – an ideal setting for hosting gatherings or enjoying family meals. The living area features engineered hardwood flooring, pot lights & California shutters that adorn the expansive windows, flooding the space with natural light. The sliding doors beckon you to the fully fenced backyard, offering a tranquil retreat for outdoor entertainment or quiet relaxation. Ascending to the second floor, you'll discover the primary bedroom retreat, complete with a luxurious 4-piece ensuite featuring a granite-topped vanity & a spacious walk-in closet. 3 additional bedrooms and a shared 4pc bath provide ample accommodation for family members or guests. The unfinished basement awaits your personal touch, offering the opportunity to customize a space that suits your lifestyle, with the added convenience of a bathroom rough-in bonus storage space. This House has full potential to be converted into IN-LAW Suite or Legal Duplex. Positioned in a prime location, this home affords easy access to top-rated schools, Trails, the Grand River, Chicopee ski hill & major expressways like 401, ensuring that every convenience is within reach. Don't miss your chance to make this beautiful house your home & embrace the serene lifestyle it offers. (id:12178)
47 Scott Street
Kitchener, Ontario
Restaurant/Retail mixed use building with spacious one bedroom and den apartment on second floor located next to Kitchener Farmers' Market. Main floor approximately 1,487 SF plus basement and apartment approximately 1,124 SF. High traffic location close to all amenities and bus routes. On-site parking. Patio. Fridge, stove, washer, dryer and restaurant equipment included in purchase price including two kitchen hoods. New windows 2022. Roof 2016. Building to be sold vacant. (id:12178)
1506 - 60 Frederick Street
Kitchener, Ontario
Sleek 1 Bedroom Unit, Complemented by a Versatile Den, Offers Contemporary Living on the 15th Floor with Views From Your Private Balcony, Providing a Serene Escape From the City Bustle. Ideal for Students, Academics, and Professionals Alike, this Prime Location Boasts Close Proximity to Esteemed Schools, College, and University Campuses, Fostering a Dynamica Learning Environment. Convenience is at Your Doorstep with Nearby Shopping Centers, Grocery Stores, and Access to Bus and LRT Services, Ensuring Effortless Exploration of the City's Offerings. Embrace Innovation and Creativity in Kitchener's Thriving Tech Scene, Where Opportunities Abound for Collaboration and Growth. Whether You are Seeking a Peaceful Retreat on an Inspiring Workspace, This Residence Caters to You in One of Kitchener's Most Coveted Locales. **** EXTRAS **** Stainless steel Appliances, White Washer and Dryer, Window Covering and all ELF\"s (id:12178)
2908 - 60 Fredrick Street
Kitchener, Ontario
Amazing Brand New 1 Bedroom Condos. Well Known Builder From DTK. Open Concept. 24 Hr Concierge, Fitness and Party Rooms, lots of visitor parking space. Close to transportation/University Of Waterloo/Wilfrid Laurier University/Conestoga College/Google and Hospital public transit and more. **** EXTRAS **** All Brand New Appliances: Stainless steel Fridge, Stove, Dishwasher, Stacked washer and Dryer (id:12178)
18 Valleybrook Drive
Kitchener, Ontario
Stand Out Gorgeous Corner Lot With Almost 50Ft Premium Frontage. Builder's Upgraded Kitchen With SS Appliances And Wide Breakfast Area. Step Out To The Fully Fenced L-Shaped Back Yard. Carpet Free Large Living Rm, Dining Rm, Service Rm Including Laundry, Powder, And Closet. Take The Stairs Up To A 2nd Family Rm In The Centre Of 4 Spacious Bedrooms With W/I Closets. Primary Rm With Upgraded Double Sink 4-Pc Ensuite. Step Down To The Lower Level With The Bright And Sizeable Legally Built 2 Beds Unit With Fully Private Separate Entrance From The Side Of The House. The Modern 2nd Kitchen Has It All, Including The Hidden Laundry And Open Space. All With Brand New Appliances. Large Primary Rm With Hers And His Closets And Another Bedroom/ Den With W/I Closet/ Storage. Cozy 3-Pc Modern Bathroom. Primary Location Within Minutes To Essential Services And Amenities. (id:12178)
3101 Kingsway Drive Unit# F
Kitchener, Ontario
Private pizza store for sale in an extremely busy area, steps from Fairview Mall in Kitchener. 16 feet hood with one belt pizza walk in fridge & walk in freezer. Low rent $4500 including TMI, 1200 Sqft. Good sales with low labour cost, lots opportunity to grow into a busy pizza store. Owner willing to train. Financing can be arranged. (id:12178)
97 Shaded Creek Drive Unit# Lot 0016
Kitchener, Ontario
*Exclusive PROMO* Receive a FREE PT Deck when you purchase this lot. Featured is the Maystream M a contemporary design by Activa offers 2,760sf of quality and comfort. This lot is a 47ft wide with a walkout basement and it backs onto an easement providing additional privacy. Main floor begins with a large foyer and a spacious coat closet, Laundry with entry to the garage. Follow the main hall and enter the open concept, 9ft ceilings, great room, large kitchen and a dinette area. You will also find a main floor formal dining room, which can also be used as an office. Custom kitchen cabinets with granite counters and a large kitchen island with a double sink. The second floor offers 4 bedrooms and a upper lounge/family room. Primary suite includes a walk-in closet, balcony, a large ensuite with a walk in 5’ x 3’ tiled shower with glass enclosure, his and hers double sink vanity. Another full bath on the second floor completes this level. Sought after location in Doon South Harvest Park community. Minutes to Hwy 401, express way, shopping, schools, golfing, walking trails and more. Enjoy the benefits and comfort of a NetZero Ready built home. Closing Summer/Fall of 2025. Images of floor plans only, actual plans may vary. Sales Office at 154 Shaded Creek Dr Kitchener Open Sat/Sun 1-5pm Mon/Tes/We 4-7pm Long Weekend Hours may vary (id:12178)
66 Stauffer Woods Trail Unit# Lot 0063
Kitchener, Ontario
The Pinehurst A by Activa offers 2,474sf of quality & luxury in this classic design on a large corner lot with a double car garage. Main floor begins with a large foyer, to the side you will find separate office with another door /separate entrance to the office from the front of the house. Conveniently located by the office is the 2pc powder room. On the other side of the hall enter into the open concept great room, dining and a large kitchen. Custom kitchen cabinets with granite counters and a large kitchen Island. Main floor mudroom with access to the garage and optional separate entrance with easy access to the basement. The second floor offers 4 bedrooms, 3 full baths, an upper lounge/family room and upper laundry room. Primary sweet includes an over-sized walk-in closet, a large spa like ensuite with a walk in 5 x 3 shower includes glass enclosure, his and hers double sink vanity, private water closet and a soaker tub. Bedroom 2 includes a private 3pc ensuite & walk-in closet. Main bath includes a tub with tiled tub surround. Great location in Brand New Doon South, Harvest Park Community. Minutes to Hwy 401, express way, shopping, schools, golfing, walking trails and more. Enjoy the benefits and comfort of a NetZero Ready built home. Closing summer of 2025 Images of floor plans only, actual plans may vary. Sales Office at 154 Shaded Creek Dr Kitchener Open Sat/Sun 1-5pm Mon/Tes/We 4-7pm Long Weekend Hours May Vary (id:12178)
162 Shaded Creek Drive Unit# Lot 0032
Kitchener, Ontario
Move this September to a Brand New Home! The Timbercrest C by Activa offers 2,786sf. Main floor begins with a large foyer, and conveniently located powder room by the entrance. Main floor mudroom with direct access to the garage. Follow the main hall and enter, into the open concept great room, kitchen and dinette area. Large custom kitchen witch quartz counters, 45 1/2 upper cabinets, pot and pans drawers, kitchen island with breakfast bar, decorative legs and a built in microwave shelf. The second floor offers 4 bedrooms with walk-in closets, 3 full baths and an upper laundry room. Primary suite includes an oversized walk-in closet, a large luxury ensuite with a walk-in 5 x 3 tiled shower with glass enclosure, his and hers sinks in an over-sized vanity and a stand alone soaker tub. Bedroom 3 & 4 share a Jack & Jill style ensuite, and another full bath completes this level. All finishes have been selected by the Builder's Designer Team. Enjoy the benefits and comforts of a NetZero Ready built home. The unfinished basement includes ceiling height increased by 1ft, rough-in for future bath and egress windows. Sought out location brand new Doon South community Harvest Park. Minutes to Hwy 401, express way, shopping, schools, golfing, walking trails and more. Closing this fall Sep 2024! Sales Office 154 Shaded Creek Dr Kitchener Open Sat/Sun 1-5pm Mon/Tue/Wed 4-7pm. Long weekend hours may vary. (id:12178)
150 Shaded Creek Drive Unit# Lot 0029
Kitchener, Ontario
Move this August into a Brand New Home! The Liam T by Activa boasts 2003 sf and is located in the sought-out Brand New Doon South community Harvest Park. Minutes from Hwy 401, parks, nature walks, shopping, schools, transit and more. This home features 4 Bedrooms, upper level laundry, 2 1/2 baths and a single car garage. The Main floor begins with a large foyer, a powder room conveniently located by the garage entrance. The main living area is an open concept floor plan with 9ft ceilings, large custom Kitchen with an island and granite counter tops. Dinette and a great room complete this level. Main floor is carpet free finished with high quality wide vinyl planks (woodgrain). Quality ceramic tiles in all baths & laundry. Second floor features 4 bedrooms, 2 full baths and laundry room. The Primary suite includes a large Ensuite with a walk-in tile shower with glass enclosure and a vanity with his and hers sinks. Also, in the master suite you will find an extra large walk-in closet. This home is under construction and has all finishes selected by the builder's design team. Enjoy the benefits and comfort of a NetZero Ready built home. The unfinished basement includes ceiling height increased by 1ft , rough-in for future bath and egress windows. Closing Aug 2024 Sales office at 154 Shaded Creek Drive Kitchener Open Sat/Sun 1-5pm Mon/Tue/Wed/ 4-7pm. Long weekend hours may vary. (id:12178)
28 & 32 Stirling Avenue S
Kitchener, Ontario
A little over 1/4 acre of high density mixed use zoning lands with 93 ft of frontage on Stirling Ave S and 140 ft overlooking LRT stop on Charles St . Prime development lot in the middle of Kitchener's next massive redevelopment area. LRT station adjacent to the property. New 932 unit twin tower development starting across the street with grocery store and other commercial retail and service. (id:12178)
28 & 32 Stirling Avenue S
Kitchener, Ontario
A little over 1/4 acre of high density mixed use zoning lands with 93 ft of frontage on Stirling Ave S and 140 ft overlooking LRT stop on Charles St . Prime development lot in the middle of Kitchener's next massive redevelopment area. LRT station adjacent to the property. New 932 unit twin tower development starting across the street with grocery store and other commercial retail and service. (id:12178)
3207 - 60 Frederick Street
Kitchener, Ontario
DTK Condos is a visually stunning, high rise tower featuring progressive design. Newer Condo building and Unit. Unobstructed views. This stunning unit features modern styled finishes, stone counter tops and stainless steel appliances.**** EXTRAS **** ROOFTOP RESIDENTS TERRACE, FITNESS CENTRE & YOGA ROOM, COMMUNITY GARDEN & DOG PARK. Close proximity to Waterloo University, Wilfred Laurier, Conestoga College, Public Transportation. Highspeed internet included in condo fee! **** EXTRAS **** Fridge, Stove, Microwave, Dishwasher, Washer & Dryer. (id:12178)
569 Lancaster Street W Unit# 2b
Kitchener, Ontario
Unlock endless possibilities for a multi-stream business model at this exceptional location! Presently home to a thriving vacuum cleaner operation, this property boasts immense potential for retail inclusion, as well as restaurant ventures such as dine-in and quick-service options. With its strategic placement and bustling foot traffic, imagine the fusion of retail, dining, and service offerings to cater to diverse consumer demands. Capitalize on this prime opportunity to establish a dynamic business hub, where customers can shop, dine, and experience unparalleled convenience all under one roof. Embrace the vision of a thriving multi-faceted enterprise in this strategically located space. (id:12178)
924 Union Street
Kitchener, Ontario
Discover 924 Union St, a charming raised bungalow with an inground pool, minutes from the expressway. It features a single-car garage with a raised front deck and secluded backyard sitting areas. Inside, large windows and skylights offer abundant natural light. The sun-filled living room leads to an interlock stone patio. California shutters add style and privacy. The spacious eat-in kitchen boasts modern appliances, granite counters, and slate flooring. The main floor includes the primary bedroom and two additional bedrooms. The lower level features a bar, rec room with a wood fireplace, and a recently upgraded bathroom. Outside, enjoy the 16x32 inground pool and landscaped yard. This property promises comfort, style, and outdoor leisure. (id:12178)
125 Steepleridge Street
Kitchener, Ontario
Located in one of the most desirable neighbourhoods in Kitchener, welcome to 125 Steepleridge Street in the Doon South Area. This home is fully finished inside and out, it has three bedrooms and four bathrooms, you surely will say WOW! You can hang out in two of the big living spaces, or go downstairs to have fun in the massive recreation room. Plus, there's a cozy fireplace in the living room. This modern kitchen has it all as it offers shiny new countertops, plenty of cupboards and stainless steel appliances. Outside, there's a deck where you can relax and a shed for all your storage needs. The second floor family room is very cozy to have your friends and family over for a movie. The primary bedroom has its own ensuite bathroom and a sleek fireplace. The house has had lots of upgrades in the past couple of years, like a new roof and plumbing. The garage door and front door are also new. Even the floor is special with it being vinyl plank, making it friendly to pets! Most updates were completed in 2022. The basement is all finished too, with a big room for playing and another bathroom. You can even make a separate entrance from the garage if you want! The house is super close to the 401 for people who need to drive to work. There are also awesome schools, parks, and places to shop nearby. You should come and see this house for yourself! It's really great! Schedule your private showing today! (id:12178)
24 Edgewood Drive
Kitchener, Ontario
Legal Duplex! Purpose-built new in 2022. Conveniently located in Victoria Hills, close to all amenities. Property backs onto Belmont Park. Timeless open concept layouts in both units, outfitted with 9-foot ceilings in the basement. Natural light soaks in through the large windows. Each unit features its own private deck. Other features you'll love include the walk-in closets and the designer kitchens with quartz counters. Both units have signed leases, boasting a gross annual income of $54,000. Each unit has 2 beds and 1 bath. Lower unit comprises main and basement levels and includes garage. Upper unit comprises second level. Utilities in each unit are separately metered and tenants pay their own utilities. The discerning investor will realize the income potential of this newer, low maintenance property with no interior common areas to maintain. The neighbouring property (26 Edgewood Drive) is also available. Photos of Unit #2 are from 26 Edgewood Drive (same layout and finishes, but mirror reversed). (id:12178)
24 Edgewood Drive
Kitchener, Ontario
Legal Duplex! Purpose-built new in 2022. Conveniently located in Victoria Hills, close to all amenities. Property backs onto Belmont Park. Timeless open concept layouts in both units, outfitted with 9-foot ceilings in the basement. Natural light soaks in through the large windows. Each unit features its own private deck. Other features you'll love include the walk-in closets and the designer kitchens with quartz counters. Both units have signed leases, boasting a gross annual income of $54,000. Each unit has 2 beds and 1 bath. Lower unit comprises main and basement levels and includes garage. Upper unit comprises second level. Utilities in each unit are separately metered and tenants pay their own utilities. The discerning investor will realize the income potential of this newer, low maintenance property with no interior common areas to maintain. The neighbouring property (26 Edgewood Drive) is also available. Photos of Unit #2 are from 26 Edgewood Drive (same layout and finishes, but mirror reversed). (id:12178)
35 Belmont Avenue W
Kitchener, Ontario
Legal duplex with opportunity to add third unit! Purpose-built new in 2023. Timeless open concept layouts in both units, outfitted with 9-foot ceilings on all three levels (including the basement)! Natural light soaks in through the large windows. Each unit features its own private deck. Designer kitchens with quartz counters. Both units have signed leases, boasting a gross annual income of $54,600. Lower unit comprises 2 beds and 1.5 baths. Upper unit comprises 2 beds, 1 bath and garage. Adventurous investors can increase the income generated from this property by adding an accessory dwelling unit. Minor variance approval has already been obtained from the City of Kitchener to build a tiny home in the backyard. Each unit is self-contained with its own furnace, air conditioning, hot water tank and thermostats. Each unit is separately metered and tenants pay their own utilities. (id:12178)

