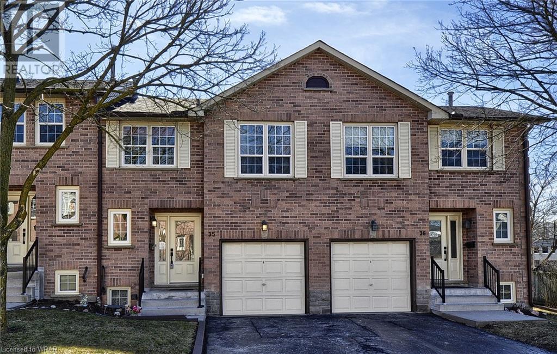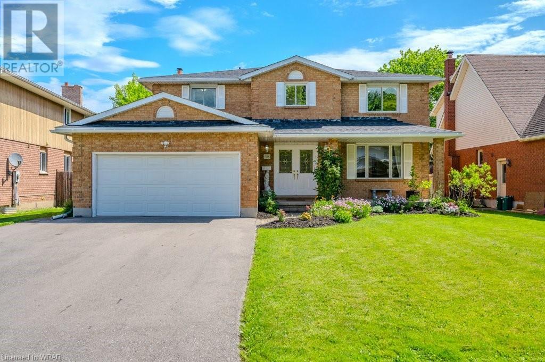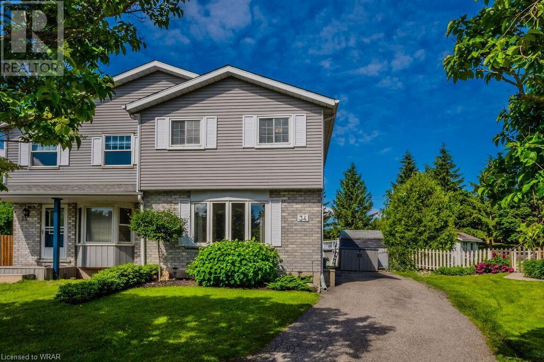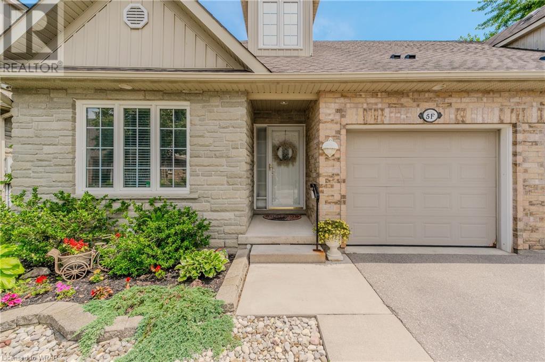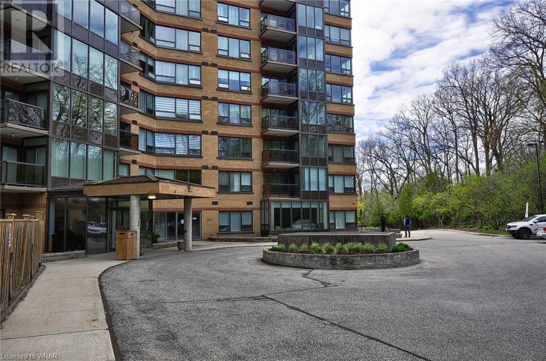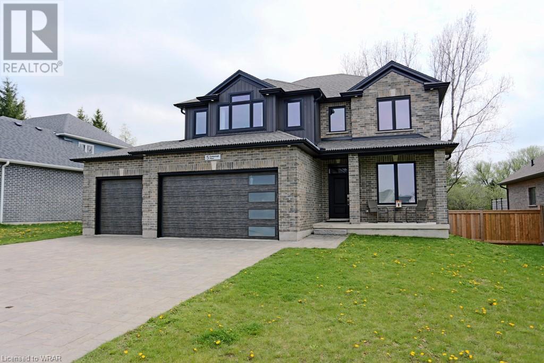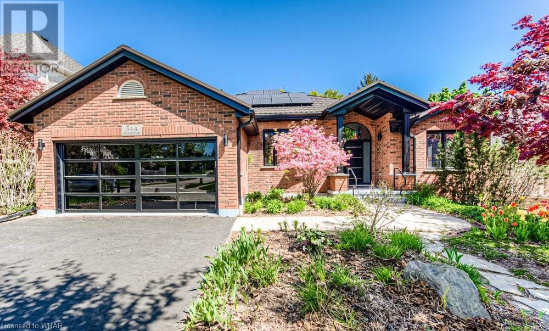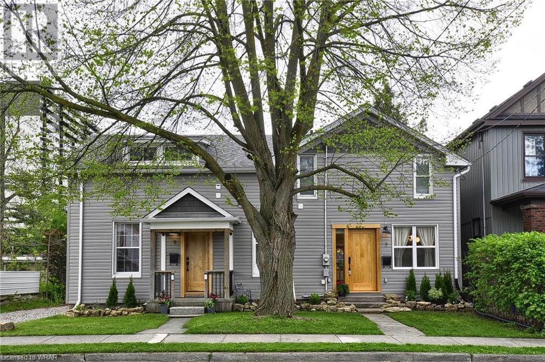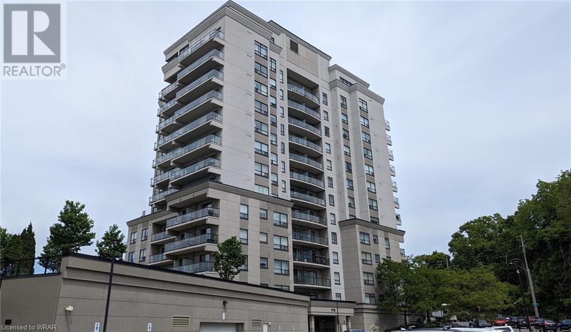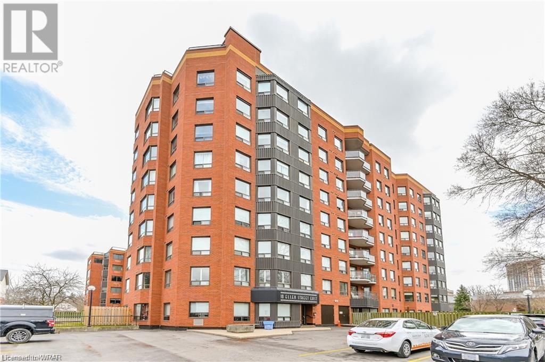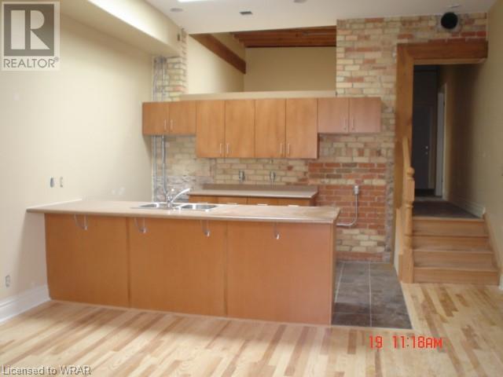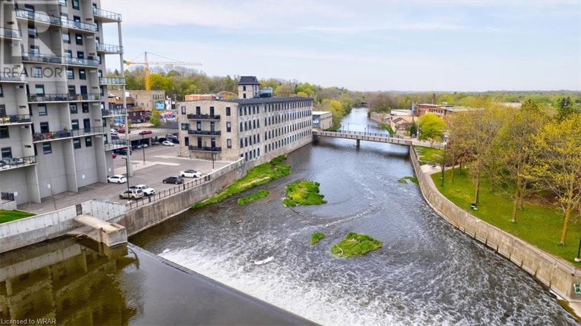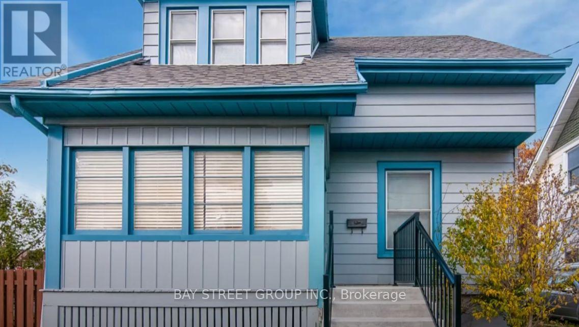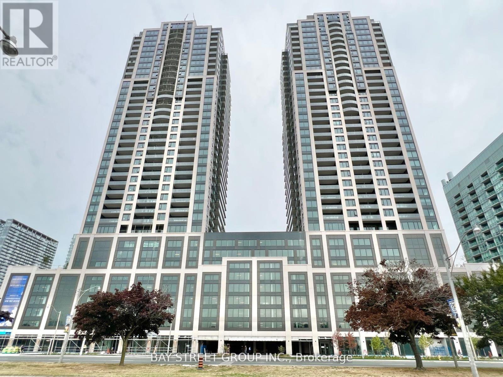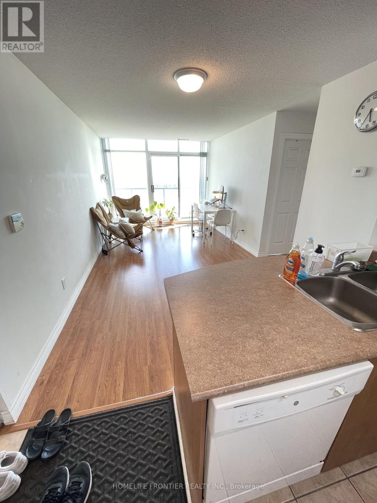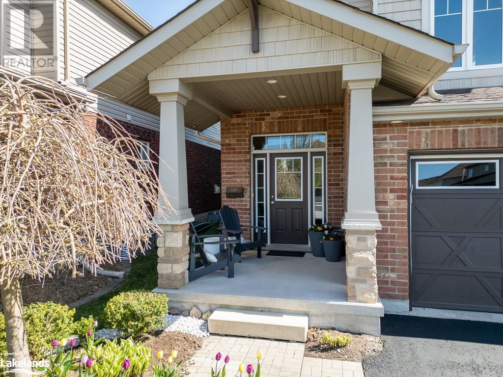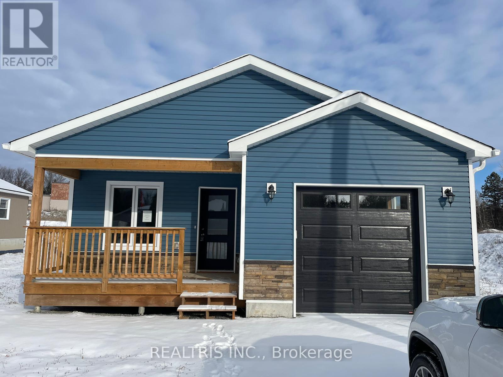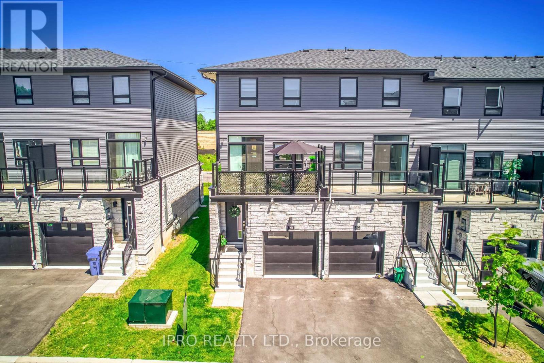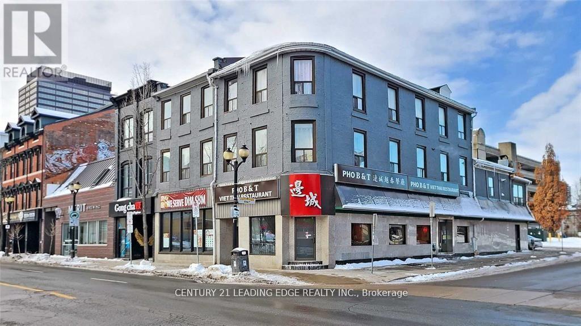Ontario Real Estate - Buying & Selling
Buying? (Self Serve)
We have thousands of Ontario properties for sale listed below. Use our powerful ‘Search/Filter Results’ button below to find your dream property. When you find one, simply complete the contact form found on the listing.
Buying? (Assisted)
Looking for something specific? Prefer assistance by a qualified local agent? No problem, complete our ‘Buyer’s Profile’ form and Red and White Realty™ will start a detailed search for you.
Selling Your Property?
List your home with Red and White Realty™ and get Sold! Get top dollar for your home with award winning service. Complete our ‘Seller’s Profile’ form to send us details about your property for sale.
"We are at your side each step of the way."
LOADING
Lower - 92 Nelson Street W
Brampton, Ontario
Brand New Renovations. Seperate Entrance and Private Ensuite Laundry. Open Concept Basement Apartment. Laminate Floors Throughout, Pot Lights & More. Very Desirable Area In Downtown. One Parking On Driveway One in Garage. Mins To Innovation District GO Station, Public Transit, Highways, Groceries, Shopping, Etc. Picture was taken when unit was vacant. Basement Unit Only. Shavel snow for use drive way and pathway. Tenant To Pay 30% Utilities. (id:12178)
2603 - 1926 Lakeshore Boulevard W
Toronto, Ontario
Very close to Gardiner expressway, QEW, Hwy 427, Mimico Go station, Airport, and steps to the lake. Mirabella is a brand new project and features include an indoor swimming pool overlooking the lake. The lake, saunas, party rooms, guest suites, and over 10,000 sq.ft of out door terrace amenities on the 10th level. A short 3 minute walk to 501 streetcar and walking distance to all that Humber Bay Offers. Available July 1st. (id:12178)
444 Gilbert Avenue
Toronto, Ontario
Welcome Home! One Bedroom Apartment Available In The Heart Of Toronto's Trendy West End. This self-contained, private unit, features a well-appointed layout, providing a harmonious balance between functionality and style. The tastefully designed interior boasts contemporary finishes, creating an inviting atmosphere for you to unwind in. The fully equipped kitchen comes complete with modern appliances and ample counter space for meal preparation. Very Conveniently Located-Close To Public Transit,Schools,Shops,Hwy 401/400,Airport,Minutes To Downtown, Yorkdale Mall. Don't Miss Out!!! Street Permit Parking. **** EXTRAS **** Fridge, Stove, All Electic Light Fixtures, All Window Coverings (id:12178)
Ph05 - 5508 Yonge Street
Toronto, Ontario
Bright And Spacious Corner Penthouse Suite With Wrap Around Balcony. Unobstructed View Of South West And North West Of Toronto. Very Huge Living/Dining Room With Open Concept Layout, Spacious Bedrooms. Excellent Location, Steps To Finch Subway Station, TTC, Go Bus, Restaurant, Supermarket, Pharmacy, Bank And Shopping. Highly demanded North York Area (id:12178)
154 Ice Palace Crescent
Oshawa, Ontario
Sun-filled, Spacious Home Located In Desirable Windfields, Oshawa.Double door entrance, 9ft ceiling for 1st and 2nd floor, Hardwood floors throughout the home including bedrooms, Fine oak Staircase with iron pickets, Pot lights throughout. Modern bright gourmet kitchen with center island. Master carpenter designed and art-inspired wall paneling. The second floor features four spacious bedrooms and plenty of closet space. Master suite with a large walk-in closet and a 5pc ensuite & large windows. Mins To Ontario Tech, Durham College, Future Elem/School, Shopping, Hwy407, Hwy 7 & Much More. **** EXTRAS **** Stove, Fridge, Dishwasher, Washer and Dryer, All elf's (id:12178)
Upper - 283 Harwood Avenue
Woodstock, Ontario
Welcome to this Beautiful Brand new Semidetached 4 bedroom corner house with 2.5 washrooms, 9' ceiling all throughout the house, huge kitchen with new appliances and oak stair case, second floor laundry, close to all amenities like shopping , restaurant, public transit. **** EXTRAS **** Tenant pays utilities. AAA + Tenants. Credit Report, Employment Letter, Pay Stubs & Rental App. (id:12178)
90 Sandhill Crane Drive
Wasaga Beach, Ontario
**PREMIUM LOT BACKING ONTO GOLF COURSE** New Never Lived In 3 Bedroom 2.5 Bathroom Townhouse 1,646 sqft., Upgraded Pickets,Trim, Baseboards,Door Hardware,Laminate Floors. Large backyard overlooking golf course and pond. Located next to future 2 acre park, 5 minute drive From Downtown Wasaga, Beach 1,shopping, restaurants, Twin-Pad Arena + more. **** EXTRAS **** Common Element Fee $191.08 Rental Item: Hot Water Tank Inclusions:Fridge, Stove, Dishwasher (not installed) (id:12178)
172 Forest Glen Crescent
Kitchener, Ontario
Charming 4-Bedroom Home in Prime Kitchener Location 172 Forest Glen Crescent, Kitchener, Ontario Discover this hidden gem in the heart of Kitchener! Located at 172 Forest Glen Crescent, this charming 4-bedroom home offers far more space than meets the eye. Perfectly situated in a desirable school zone, this property is ideal for growing families seeking both comfort and convenience. Step inside to find an inviting and spacious interior, designed to accommodate all your family’s needs. The large, sun-filled rooms create a warm and welcoming atmosphere, perfect for both relaxing and entertaining. The well-appointed kitchen, generous living spaces, and comfortable bedrooms ensure everyone has their own space to unwind. Outside, enjoy the tranquility of a beautifully landscaped yard, perfect for summer barbecues or a peaceful retreat. The property is nestled in a family-friendly neighborhood, with top-rated schools just a stone's throw away. Convenience is key, and this home delivers. You’ll be just moments away from all the amenities you need, including shopping centers, parks, restaurants, and public transit. Whether you're commuting to work or exploring the local area, everything is within easy reach. Don’t miss your chance to make 172 Forest Glen Crescent your new home. Schedule a viewing today and see for yourself why this property is the perfect blend of space, comfort, and location! (id:12178)
206 Westcliff Way
Cambridge, Ontario
Welcome to 206 Westcliff Way in the desirable West Galt neighbourhood of Cambridge! This 4 bed, 3 full bath home boasts 3345sq.ft of finished living space, w/ a walk-out basement & welcomes you w/ beautiful curb appeal, a double concrete driveway & stunning wide steps that lead to the covered front porch. Once inside, you are greeted by a recently painted main floor (2024) w/ 9ft ceilings throughout most of the main floor, starting with a foyer that opens up to the dining room & eat-in kitchen w/ terracotta tiles, maple cabinets w/ an oak wash, high end S/S appliances, access to the deck with a gazebo & plenty of entertainment space. The rest of the main floors includes a stunning & super bright living room w/ 20ft ceilings & hardwood floors that’s overlooking the backyard. Around the corner you will find a multi-use room, that could be used as a bedroom, home office or playroom, a 3pc bath w/ a large shower & direct access to the insulated 441 sqft double-car garage, w/ recently painted walls and floors (June 2024) & roughed-in 40-amp supply cable to electrical panel. The hardwood staircase leads you to the upper level where you will find hardwood & tile floors throughout & includes the primary bedroom suite w/ a good-sized bedroom, a large closet, a linen closet & 4pc ensuite w/ a separate jetted tub & stand-up shower. You will also find a large bedroom w/ a sitting area & walk-in closet, another bedroom plus an additional 4pc bath. The laundry room is conveniently located on the upper floor. The lower level is also finished & offers a large rec room w/ a wet bar with an option to install a kitchenette, a gym, 3pc bath, plus a large utility & cold room. The rec room leads out to the backyard which is serene & perfect for the hot summer days! The backyard includes beautiful landscaping w/ a variety of perennials, multiple seating areas & the 18x38ft pool w/ a built-in hot tub. (id:12178)
38 Sherwood Street
Collingwood, Ontario
A Georgian Meadows home in one of Collingwood’s sought after neighbourhoods. This lovely home near the end of the only cul-de-sac with no through traffic. When you enter the bright and welcoming entrance it leads you to the open concept living room, powder room, dining room with hardwood floors a bright kitchen and breakfast area. The kitchen, outfitted with brand new appliances - fridge, stove, dishwasher are all new! The kitchen breakfast area opens up to a fully-fenced private backyard with a small garden of hydrangeas - perfect for BBQing, relaxing or creating an outdoor oasis of your own. The main level living room is open to the dining area and filled with light! There are hardwood floors and a welcoming open concept layout. The main level moves up to the spacious family room, featuring vaulted ceilings & large windows. This very versatile space is great for family get-togethers, curling up on the sofa for a movie, or to a quiet getaway room to read a book. The second floor has a private and quiet primary suite and a 4-pc bathroom with shower, tub and heated floors. There are two additional bedrooms and a main 4 pc bathroom. The laundry room is also conveniently located on the second floor. The unfinished basement has a great layout and lots of options for creating your own custom space. It also has been roughed-in for a bathroom. One and a half car garage has lots of room to park and set up a small work bench, inside entry to the house and a door from the side yard to the garage. The home has been freshly painted and lovingly taken care of – a gem of a home on the doorstep to so much on offer, in Collingwood, Blue Mountain and beyond! It’s steps from the trail system for hiking & biking and just minutes from downtown Collingwood’s vibrant historic downtown with its charming shops, restaurants, waterfront, golf courses and variety of entertainment. Blue Mountain Village is just minutes away with entertainment and year around outdoor activities. (id:12178)
2021 Third Line
Douro-Dummer, Ontario
Nestled along 380 feet of pristine Clear Lake frontage in the scenic Kawarthas, just minutes from Lakefield, offering the perfect blend of coastal charm and comfort. The centrepiece is a charming 6-bedroom, 3-bathroom Hampton-style home featuring with classic hardwood floors, and a cozy stone fireplace. Take advantage of the spacious butler pantry for all your entertaining needs. The open concept updated kitchen, dining and living area, all feature elegant coffered ceilings. Relax on the inviting screened porch, perfect for playing board games and enjoying tranquil surroundings. In addition to the main cottage, the property boasts two boathouses, one of which includes a luxurious apartment with breathtaking lake views. Perfect for hosting family and friends. The estate also includes four newly renovated and fully furnished luxury cabins, ensuring guests will never want to leave. Each cabin contains its own custom kitchen with quartz countertops, hardwood floors, soaker tubs and each has its own deck to enjoy a glass of wine and take in the views. Don't miss this rare opportunity to own a piece of heaven in the Kawarthas - where timeless elegance meets contemporary convenience. **** EXTRAS **** 4 fully furnished newly renovated luxury cabins included in the price. All cabins include modern bathrooms with soaker tubs, showers, custom kitchens with quartz countertops, hardwood floors, new metal roofs. (Cabins are not waterfront). (id:12178)
150 Patricia Street
Sudbury Remote Area, Ontario
Welcome to this newly built property in a great residential neighborhood of Lively. The main floor includes an open kitchen, dining and living area, 3 generous sized bedrooms with 2 full bathrooms which includes an ensuite bathroom. The home has a full unfinished basement with a rough in for future bathroom. Calling first time home buyers, investors. This one is a must see. (id:12178)
1146 Blueline Road
Norfolk, Ontario
Discover the perfect opportunity to build your dream home on this half-acre residential lot (109' x 200') nestled in the heart of Norfolk County. Ideally situated between the charming towns of Simcoe and Port Dover: Just a 2-minute drive from all the amenities in Simcoe, Port Dover's vibrant waterfront is only 10 minutes away, and Quick access to Highway 403 Brantford, Hamilton, and the GTA. With only one neighbor adjacent to the lot, you can revel in the peaceful serenity of the countryside. Whether you crave the quiet country life or the convenience of nearby amenities, this lot offers the perfect balance. Enjoy the best of both worlds, with easy access to the towns' shopping, dining, and entertainment options, while still savoring the tranquility of your own private sanctuary. Don't miss this rare opportunity to build your dream home. Act now and make this stunning lot the foundation of your future. (id:12178)
4363 Jackson Street
Lincoln, Ontario
BEAUTIFULLY RENOVATED BUNGALOW ON LARGE PIE SHAPED 160 x102 LOT! Lovingly updated from top to bottom, the main floor features a bright and airy family room, a large eat-in kitchen with custom designed cabinetry and soapstone counters, 3 bedrooms with custom window coverings, a fully renovated bathroom, and engineered hardwood flooring throughout. The lower level boasts an open concept rec room with new carpeting, 2-piece bath, large laundry room, and plenty extra storage, an additional bedroom could easily be added.The exceptionally large lot includes a fully fenced private backyard with aggregate concrete patio, gazebo, and shed. Some recent updates include kitchen/flooring/upstairs bath (2020), roof (2022), furnace/AC/water heater (2021), basement (2024), front porch, posts, and facia (2022), garage (2024), Driveway and cement patio (2022), front/back doors (2020). (id:12178)
148 Patricia Street
Sudbury Remote Area, Ontario
Welcome to this newly built property in a great residential neighborhood of Lively. The main floor includes an open kitchen, dining and living area, 3 generous sized bedrooms with 2 full bathrooms which includes an ensuite bathroom. The home has a full unfinished basement with a rough in for future bathroom. Calling first time home buyers, investors. This one is a must see. (id:12178)
173 Victoria Avenue
Haldimand, Ontario
Enjoy this beautiful, detached, raised bungalow, with 3+1 beds, 1.5 baths, large eat in kitchen, with walk out to your deck & jump into your inground pool with slide, private backyard, fully finished basement with gas fireplace, parking for up to 6 cars, pool house and more in the town of Dunnville! Enjoy the Grand River and Lake Erie! Minutes to Hamilton and Niagara! (id:12178)
144 Patricia Street
Sudbury Remote Area, Ontario
Welcome to this newly built property in a great residential neighborhood of Lively. The main floor includes an open kitchen, dining and living area, 3 generous sized bedrooms with 2 full bathrooms which includes an ensuite bathroom. The home has a full unfinished basement with a rough in for future bathroom. Calling first time home buyers, investors. This one is a must see. (id:12178)
96 Montana Drive
Kitchener, Ontario
Welcome Home To 96 Montana Crescent! This beautiful Detached house is fully renovated and well maintained. The main floor boasts a very spacious and bright Living room with a custom Built barn door that leads you to the nice and spacious dining room. Kitchen is amazing!! It has a huge island with seating area with granite counter top, S/S appliances giving you lots of cabinet space. The Bay window is a Plus and it provides you with tons of natural light. Second floor has 3 large bedrooms and 4Pc Bath and the Primary bedroom has a very spacious W/I closet. Lower level offers a nice recreational area with a 4Pc bathroom and a bedroom/office space.Enjoy your private backyard with your own personal spa gateway with a beachcomber 590 Hot tub that includes privacy shades and a beautiful pergola with lights. This property is surrounded by parks, Grocery stores, excellent schools and it's just 11 minutes from Waterloo University. Hurry up because this house will not last! (id:12178)
146 Patricia Street
Sudbury Remote Area, Ontario
Welcome to this newly built property in a great residential neighborhood of Lively. The main floor includes an open kitchen, dining and living area, 3 generous sized bedrooms with 2 full bathrooms which includes an ensuite bathroom. The home has a full unfinished basement with a rough in for future bathroom. Calling first time home buyers, investors. This one is a must see. (id:12178)
47 Bloomfield Crescent
Cambridge, Ontario
Assignment Sale In Prime Cambridge Location. Fantastic Opportunity To Own This Brand New, Never Lived In Garden 4 Elevation 2, 2629 Sqft Home On A Premium Lot. The Largest Model Offered By The Builder. This 4 Bedroom Plus Den & 3.5 Bath Home Features An Open-Concept Floor Plan With Modern Finishes And Is Completely Carpet-Free! Large Kitchen With White Cabinets, Island & Breakfast Bar And Large Breakfast Area. The Upper Level Features 4 Large Bedrooms. The Primary Bedroom Features A Walk-In Closet & 5 Piece Spa-Like Ensuite. Unfinished Basement & Spacious Backyard. Conveniently Located In New Hazel Glenn Community, Minutes To Shopping, Dining, The City's Historic Attractions, Including A Diverse Range Of Specialty Stores, A Wealth Of Arts, Cultural & Recreational Activities. Closing July 18, 2024. (id:12178)
523 Worden Street
Cobourg, Ontario
Amazing opportunity to own this beautiful, never-lived in before freehold townhome built by Tribute Homes, situated in the highly desirable Coburg Trails Community. The 4 Bed, 3 Bath home offers open concept living & is tastefully upgraded from top to bottom. Wide plank laminate on the main, upgraded kitchen with quartz countertops, upgraded bathrooms & solid oak stairs w/ iron pickets. Just minutes away from major shops, Hwy 401, & Coburg Beach. Perfect for end users & Investors! (id:12178)
48 - 30 Times Square Boulevard W
Hamilton, Ontario
Comments to be provided. **** EXTRAS **** 00 (id:12178)
23 Tindall Crescent
East Luther Grand Valley, Ontario
Welcome to a beautifully designed 1967 SQFT home, flooded with natural light & warmth thanks to its open-concept and large windows. Great room features soaring 18ft ceilings & a gas fireplace for cozy entertaining. Upgraded lighting fixtures & pot lights throughout brighten the space. Spacious bedrooms: master bedroom includes walk in closet, 5 pc ensuite with curbless shower. Step into the backyard with an expertly crafted premium shed with electrical conduit, offering potential for conversion into a garden suite, home gym, office, salon, or workshop. The patio showcases a custom timber framed cedar gazebo with pot lights. Located in a desirable family friendly community, steps away from local parks, schools, daycares, and amenities. **** EXTRAS **** All Existing S/S Stove, S/S Fridge, S/S Built In Dishwasher, Clothes Washer & Clothes Dryer, All Elfs, Window Coverings, Water Softener, GDO (id:12178)
67 West Street N
Thorold, Ontario
Welcome to 67 West St N, a perfect opportunity for first-time homebuyers and investors in downtown Thorold. This cozy bungalow boasts two bedrooms and two full bathrooms. The inviting living room is bright and airy, featuring large windows that flood the space with natural light. The spacious eat-in kitchen offers a convenient walkout to the rear deck, ideal for outdoor dining and entertaining. Both bedrooms are generously sized with ample closet space to meet your storage needs. The main floor showcases a 5-piece bathroom, renovated in 2019, with his and hers sinks, adding a touch of luxury to everyday living. The finished basement expands the living space with an additional 3-piece bathroom and a versatile rec room, perfect for use as an in-home office, playroom, or guest suite. Recent upgrades include a new roof in 2019, updated AC in 2018, and the home is fully insulated with a powered shed completed in 2018. Step outside to the backyard oasis, complete with a large deck off the house, a deep lot, and an additional storage shed. The yard is partially fenced, providing both privacy and security. Don't miss out on this fantastic property! (id:12178)
88 Manley Crescent
St. Catharines, Ontario
Nestled on a serene street in the coveted Confederation Heights in Thorold, this charming 3-bedroom, 2-storey semi-detached home at 88 Manley Crescent is a true gem. Boasting a finished basement, this property offers ample space and comfort for residents. Enjoy the proximity to parks, convenient bus routes, and reputable schools, making it an ideal location for families. With its potential appeal to both first-time homebuyers and investors alike, this property presents a wonderful opportunity for those looking to establish roots or grow their real estate portfolio. (id:12178)
90 - 51 Sparrow Avenue
Cambridge, Ontario
Location! Location! One of the largest freehold end unit townhomes built by Cableview Homes in 2022. Located in the desirable Branchton Park neighbourhoods in Cambridge. 3 bedrooms, 3 washrooms, 1658 sq.ft. with attached garage & backyard. Main floor features and open concept layout creating a bright and airy atmosphere. Easy access to a large balcony, the home features laminate flooring, ceramic tile, custom closet, zebra blinds, no carpets, 2 piece washroom on main floor with 2 full washrooms on upper level. Stainless steel appliances and quartz counter-tops w/centre island. Kitchen is perfect for entertaining - with both eat-in space and formal dining. Lots of visitor parking spaces. **** EXTRAS **** Stainless steel fridge, stove, built-in dishwasher, washer & dryer & all window coverings (id:12178)
157 Fish And Game Club Road
Quinte West, Ontario
Discover serenity in this meticulously crafted 2-bed, 2-bath 1800+ sq ft bungalow boasting a walk-out basement. The allure begins with a stunning Rockwood custom maple kitchen, adorned with quartz countertops, a gas stove, and a charming coffee bar. Admire the vaulted ceilings in the living room, framing panoramic views of a picturesque rolling pasture through expansive windows. Built from the ground up with an ICF Foundation to the rafters, this home promises exceptional insulation and durability. Stay cozy by the unique Nova Supreme woodstove, a testament to warmth and style. The primary suite offers tranquility, featuring a walk-in closet, an ensuite bath, and patio doors opening to a rear deck. Convenience meets elegance with a main floor laundry room and a 2-car garage boasting high ceilings and a heated workshop. The walkout basement is already roughed in for a wet bar/kitchen and additional bathroom lots of space to design a recreational room and extra bedrooms. Nestled on 1.5 acres of gently sloping land, this property includes landscaping already started amour stone in the rear yard. Location is ideal with only being 12 minutes north of Belleville & Highway 401 amenities nearby would be in Foxboro & Stirling. Oak Lake offers a public beach for swimming as well as a lot of conservation parks nearby for trails and outdoor adventures. Dive deeper into the charm of this home through a captivating video tour. Your dream rural retreat awaits! (id:12178)
14509 County Rd 2 Road
Cramahe, Ontario
Escape to serene country living in this charming bungalow nestled amidst lush greenery and boasting a picturesque pond right in your backyard. Step into this cozy retreat featuring a spacious main level with an open floor plan, perfect for entertaining or simply unwinding by the fireplace. The kitchen, equipped with modern appliances and ample storage, is complete with a formal dining area that overlooks the tranquil pond, offering a delightful backdrop for your culinary adventures. Retreat to the finished basement, a versatile space ideal for a cozy family room or home office with an additional guest room . Outside, the sprawling yard invites outdoor gatherings, with plenty of room for gardening, recreation, or simply basking in the beauty of nature. Spend your evenings watching the sunset over the shimmering pond or gather around the fire pit for cozy conversations under the stars. Located in a peaceful countryside setting yet just a short drive from Brighton, Colborne, and the 401, this country bungalow offers the best of both worlds: tranquillity and convenience. Don't miss your chance to make this idyllic retreat your own slice of paradise. (id:12178)
4888 Tufford Road N
Lincoln, Ontario
Own a piece of Niagara History! Welcome to 4888 Tufford Road North, Beamsville. This beautiful generational home is located just steps from the shores of Lake Ontario and just feet from the beautiful sprawling vineyards of Niagaras Lower Bench Wine Country. Inside you will find a home that has almost been completely redone while still maintaining the history and charm of the original homestead. Complete with modern comforts such as geothermal HVAC, a propane fireplace and plenty of other recent updates, this wonderful family estate is ready for its next owner. In the main out building you will find a nice-sized workshop and insulated loft with plenty of space for a home gym, rec room, or office! (id:12178)
101 Perryman Court
Erin, Ontario
In one of the most coveted pockets of Ballinafad, you will uncover the definition of a contemporary masterpiece offering an astounding living experience with 5+2 bedrooms and 9 bathrooms. Indulge in the epitome of a luxurious lifestyle in this magnificent estate property nestled among multi-million dollar homes. This extraordinary residence, constructed by the revered Homes Of Distinction, spans over 8,200 square feet and exemplifies superior craftsmanship, exquisite finishes and an uncompromising use of superior materials. Upon entering you will be instantly captivated by the grandeur and sophistication this home portrays. Superb gourmet kitchen is nothing short of spectacular and is complete with subzero fridge, 4 foot Wolf range, expansive centre island and a brilliant butlers pantry. Sliding barn door from pantry leads to formal dining room overlooking the magnificent setting. Majestic main floor primary bedroom boasts quadruple glass sliding doors that lead out to deck, gas fireplace sitting area, custom walk-in closet and breath-taking 5 piece ensuite bath. Chic laundry room, located on the main level for added convenience, showcases quartz, marble, heated floors and endless storage. Upper level introduces 4 grand bedrooms each presenting its own walk-in closet and glamourous 3 piece ensuite bath. The sprawling finished lower level is complete with recreation room featuring an astonishing bar with vast island with stunning art-like quartz countertops/backsplash. Two sizeable bedrooms, each offering their own private 3 piece ensuite bath and a substantial exercise area completes this level. Massive 5 vehicle garage, geothermal heating and cooling, gorgeous mahogany front doors and heated floors. This property evokes the feelings of timeless grandeur from the moment you enter! With its unparalleled ambiance and multitude of inviting spaces, this residence graciously invites you to call it home! (id:12178)
1221 Cp Lane
Central Frontenac, Ontario
Step into this charming waterfront home that exudes a sense of wonder! Featuring two cozy bedrooms and a bonus room that can double as a third bedroom, this versatile abode is sure to delight. The central area of the house is a lively hub, seamlessly combining the kitchen, dining space, and living room into the perfect gathering spot. Below, an unfinished basement offers endless possibilities, awaiting your personal touch. Outside, experience a vacation ambiance every day relax on the patio, take a refreshing plunge in the pool, or soak up the sun on your private dock. The property includes a winter-ready garage/workshop and a guest trailer for spontaneous visitors. Nature enthusiasts will love the array of activities available, from fishing and boating to simply admiring the scenic surroundings. Additionally, with the Trans Canada Trail nearby, adventure-seekers can enjoy a plethora of hiking, biking, and snowmobiling opportunities. . Conveniently located just 1 hour and 45 minutes from Ottawa, under 3 hours from Toronto, 1 hour from Kingston, 25 mins from Sharbot Lake, this hidden gem provides a true escape from the ordinary! **** EXTRAS **** Central Vac, Hot Water Tank Owned, Pool Equipment, Window Coverings, 2 bedroom, 1 Bath Mobile home - not winterized. (id:12178)
154 Cabot Trail
Chatham-Kent, Ontario
Modern elegance meets exceptional craftsmanship. This stunning home features a custom-designed, all-wood kitchen by W.B Miller & Co., complete with a pantry, oversized island great for entertaining, with high end quartz countertops and a waterfall edge, natural gas range, and a custom-matched hidden hood vent. The bright, open-concept main floor living space boasts vaulted ceilings, an electric fireplace insert, and a 2-piece bathroom, creating a warm and inviting atmosphere. Upstairs, you'll find three spacious bedrooms including a master with an ensuite featuring a tiled glass shower and a large walk-in closet. The conveniently located upstairs laundry room adds to the practicality of this well-designed home. Premium finishes abound throughout the home, with ultra durable, custom wood trim and solid wood doors also designed and built locally by W.B Miller & Co., quartz countertops in all bathrooms, and an insulated 2-car garage for ample storage space. Large patio doors open out to a spacious, fully fenced backyard with a covered, finished concrete patio, ceiling fan, and natural gas hookups for a BBQ or fire table, perfect for outdoor entertaining. Enjoy added privacy and tranquility with no rear neighbors, as the backyard backs onto a Greenbelt. The functional style of this home continues into a fully finished basement, which includes a large bedroom currently used as a home office and a second full-sized bedroom set up as a home gym/workout area. This home seamlessly blends high-end finishes with practical features for modern living in The Landings - a family friendly, growing Chatham subdivision. Don't miss this one schedule your viewing today! (id:12178)
# 201 - 113 James Street N
Hamilton, Ontario
Welcome to the heart of Downtown Hamilton! This building is in an excellent neighborhood filled with new developments, restoration projects, art, history, culture, schools, restaurants, and great people. This unit is a newly renovated 2 Bedroom Unit With All Utilities And Internet Included. Extremely Bright & Spacious W/ Huge Open Concept Living/Dining Room. 9' Ceiling, New Laminate Flooring Throughout. Open Kitchen with Quartz Countertop & S/S appliances. Quartz Vanity Top & Glass Shower in Bath. **** EXTRAS **** Steps To Restaurants, Supermarkets, Public Transit, McMaster Downtown Campus, First Ontario Centre (id:12178)
202 - 113 James Street N
Hamilton, Ontario
Welcome to the heart of Downtown Hamilton! This building is in an excellent neighborhood filled with new developments, restoration projects, art, history, culture, schools, restaurants, and great people. This unit is a newly renovated 3 Bedroom Unit With All Utilities And Internet Included. Extremely Spacious W/ Huge Open Concept Living/Dining Room. 9' Ceiling, New Laminate Flooring Throughout. **** EXTRAS **** Steps To Restaurants, Supermarkets, Public Transit, First Ontario Centre (id:12178)
4563 Pinedale Drive
Niagara Falls, Ontario
Tucked away on the inviting 4563 Pinedale Drive, this delightful mid-century bungalow offers a sanctuary that is both an ideal starting point for new beginnings or a peaceful haven for downsizing. With a generous 2,514 sqft of living space, this home has been thoughtfully updated to include modern luxuries like a new furnace, A/C system, and instant hot water ensuring comfort at every turn. Each room sings with meticulous care and precision; from the renovated bathrooms to the sparkling new windows and weeping tile that promise lasting tranquility. Perfectly positioned in Niagara Falls' sought-after north end, convenience becomes your daily companion as amenities, schools, and parks are just a leisurely stroll away. Revel in serenity without compromising on accessibility; here lies where coziness meets functionality seamlessly. (id:12178)
52 Hepburn Crescent
Hamilton, Ontario
Quality Built 2 Storey Losani Home in Prime West Mountain Location, Close to Scenic Drive! Nicely Landscaped with Stone Accents. Covered Front Porch to Soaring 2 Storey Front Foyer with Curved Oak Staircase. Updated Eat in Kitchen with Vaulted Ceiling, Loads of White Cabinets, Breakfast Bar, Granite Countertop, Stainless Steel Appliances & Subway Tile Backsplash. Leads to Main Floor Family Room. Open Concept Living Room/Dining Room with Vaulted Ceiling. Main Floor Office. Convenient Updated 2 Piece Bath. Main Floor Laundry. Engineered Hardwood Flooring. Spacious Primary Bedroom with Walk in Closet. Relax in Your Updated 4 Piece Ensuite with Modern Freestanding Soaker Tub & Separate Oversized Shower with Glass Doors. 2 Other Generous Sized Bedrooms & Updated 4 Piece Bath. Hardwood Flooring. California Shutters. Large Finished Recreation Room, Bedroom with Walk in Closet & 4 Piece Rough in Bathroom. Loads of Storage. Main Floor Patio Door Walkout to Deck Surrounding On Ground Pool, Gazebo & Private Treed Fully Fenced in Backyard. Central Air. Central Vacuum. 6 Appliances Included. Attached 2 Car Garage with Inside Entry, Garage Door Opener & Exterior Man Door. Paver Stone Double Driveway & Walkway, Parking for 4 Cars. Minutes to the 403 Highway & Linc, schools, parks, transit, shopping & more! Room Sizes Approximate & Irregular. **** EXTRAS **** Approx 2353 SqFt(3rd Party) Basement: Storage(9.37x3.4), Utility(5.31x3.73), Foyer(4.57x2.9). Pool: On Ground. Elementary Schools: Mountview, St. Teresa of Avila, Holbrook. Secondary Schools: Sir Allan MacNab, Westmount, St. Thomas More. (id:12178)
60 Pike Creek Drive
Haldimand, Ontario
Masterfully designed, Custom Built Keesmaat home in Cayugas prestigious High Valley Estates subdivision. Be the first to own the newly designed Dedrick model offering 2,497 sq ft of Exquisitely finished living space highlighted by custom Vanderschaaf cabinetry, bright living room, formal dining area, stunning open staircase, 9 ft ceilings throughout, 2 pc MF bathroom & MF laundry. The upper level includes primary 4 pc bathroom, 3 spacious bedrooms featuring primary suite complete with ensuite & large walk in closet. The unfinished basement allows the Ideal 2 family home / in law suite opportunity with additional dwelling unit in the basement or to add to overall living space with rec room, roughed in bathroom. The building process is turnkey with our in house professional designer to walk you through every step along the way. *The home in in finishing stages & allows for a 60-90 day closing for flexible possession*. Enjoy all that Cayuga Living has to Offer. (id:12178)
#1 - 166 Deerpath Drive
Guelph, Ontario
Attention Buyer's! Beautiful Modern 4 Bedroom End Unit Town home Located In The Heart Of Guelph with Legal side Separate Entrance. Potential to Earn rental income after renovation of basement . Hardwood Floors Throughout The Hallway Leading To The Foyer. The Kitchen Boasts Beautiful Breakfast Tiles, Island & Stainless Appliances. A Double Door Entry to the House. Main Floor Laundry. Primary Bedroom W/A Walk-In Closet And And Ensuite Bathroom. The Other 3 Bedrooms Also Offer Large Windows And Closets. Upgraded Kitchen. The Upper Floor Is Adorned With Lush Carpeting. Visitor can use Visitor Parking. Huge attached Garage, No House at the Back. Huge Potential of First Time Home Buyer and Investors. Close to all amenities. **** EXTRAS **** Minutes To University Of Guelph, Go Station, Conestoga College, Hwy 401, Costco, West End Rec Centre And Schools . (id:12178)
Bsmt - 7 Leaside Drive
Welland, Ontario
Cozy 2-Bedroom Basement Unit for Rent!This charming unit features two spacious bedrooms, a fully-equipped kitchen, a modern bathroom, and a comfortable living area. Perfect for a small family or roommates. Enjoy the convenience of private living with easy access to local amenities and public transportation. Don't miss out on this great opportunity! **** EXTRAS **** Stove, Fridge, Washer, Dryer (id:12178)
Main - 7 Leaside Drive
Welland, Ontario
Upper Unit for Rent on Leaside Drive Discover this inviting upper unit on Leaside Drive, featuring 3 spacious bedrooms,a dedicated dining area, a bright living room, a well-equipped kitchen, and a modern 3-piece bathroom. Bathed in natural light, this charming space is perfect for families or professionals. Conveniently located near schools, parks, shopping,and public transit, it's an ideal place to call home. Schedule a viewing today! (id:12178)
2 Hewitt Drive
Grimsby, Ontario
EXECUTIVE HOME WITH NIAGARA ESCARPMENT VIEWS AND INGROUND POOL This beautiful Dorchester Estates home has the loveliest curb appeal and offers over 3200 square feet of finished living space with 4 bedrooms, 2 full bathrooms, 2 half bathrooms sitting on a large corner lot in one of Grimsby's most sought-after neighbourhoods. Come home everyday to your picturesque wrap around front porch and beautifully manicured grounds. Step into the bright open concept main floor featuring a large office with custom built in cabinetry and desks, a large formal dining area, and a cozy family room with gas fireplace, all open to the large eat-in kitchen with ample cabinetry, breakfast bar, quartz countertops, and Stainless Steel appliances. Two large patio doors lead to your dream backyard where you will fall in love with the heated inground pool, gazebo with 2-piece bathroom and large concrete entertaining area all with views of the Niagara Escarpment. Back inside and upstairs the sunlit primary bedroom is enormous and offers a large area to lounge or would make a great home office, walk-in closet and 5-piece ensuite bathroom with double sinks, glass shower and soaker tub. 3 additional bedrooms share a 4-piece bathroom. The basement has a large recreation room, a 2-piece bathroom, storage room and over 300 square feet of cold room storage! Additional features include a rare Energy Star certification, rough in for Smart Home Audio system, and great location across the street from the park and close to YMCA, West Niagara Secondary School, new West Lincoln Memorial Hospital and the QEW. (id:12178)
107 - 305 Garner Road
Hamilton, Ontario
**AMAZING OPPORTUNITY FOR AAA TENTANTS TO LEASE THIS BEAUTIFUL HOUSE IN A BRAND NEW COMMUNITY OF ANCASTER** A brand new, never-lived-in Corner (End) Unit Freehold (1603 Sqft) 2-Storey Town House with modern finishes and plenty of natural light sounds like a dream for first-time homebuyers. The open-concept layout W/9-Feet Ceiling on the Main Floor, laminate flooring, and upgraded kitchen with quartz countertop & upgraded glossy white kitchen cabinets are sure to impress. Having three bedrooms and two full bathrooms upstairs, along with a convenient laundry room on the second floor, adds both comfort and functionality to the home. The prospect of a future park on the left side of the house adds even more appeal. It sounds like a great find for someone looking for a fresh, contemporary living space! **** EXTRAS **** Easily commute via nearby Hwy 403, connecting you to Toronto & Niagara. Walking Distance to Schools. Huge Plaza Nearby which includes Walmart, Rona, Mc Donald's & Many leading amenities. Appliances will be Installed at the time of moving. (id:12178)
104 - 541 Oxford Street W
London, Ontario
Hero Certified Burgers Franchise Business Well Established In Very Busy and High Traffic Area at the Corner Of Oxford St West/ Wonderland Rd in London Ontario Surrounded By Large Commercial & Costco & Wonderland & University Students & tourist Area With Growing Sales, Weekly Sales Approximately $18000/Week(As Per Seller),Rent & Tmi $5900/Month ,Long Lease Until 2035,High Profit Margin, Full Support And Training Provided By Franchisor, Lots Of room to improve the Sale, Good For Family. **** EXTRAS **** All Business Number Are Provided By Seller And Listing Agent Has Not Verified Accuracy, Buyer And Buyer Agent Are Advised To Do Proper Due Diligence. (id:12178)
1 Westfield Street
Brockton, Ontario
Modern bungalow in new Walkerton subdivision! 3 Bedrooms and 3 full bathrooms among the 1400 sq ft main level and fully finished basement. Master provides ensuite with tiled glass shower, as well as a walk-in closet with built in organizers. Open concept kitchen/dining/living space offers walkout from patio doors to a 10 x 12 pressure treated deck. Kitchen offers quartz countertops, island, and all appliances included. Complete main level living with your laundry just across the hall from your master bedroom. Aside from the bed and bath, the lower level offers a large ""L"" shaped rec room, mechanical room, and storage room, as well as a walk-up to the 1.5 car garage. Home comes with sodded yard, rear privacy fence, paved driveway, and 7 year Tarion Warranty! (id:12178)
309 William Street
Shelburne, Ontario
Think of the possibilities - this great bungalow on huge lot, 60' x 150') in downtown Shelburne offers a full 2 bedroom home on each level, with separate entrance to the basement. Maybe this is the home that gets you and a partner/brother/sister/parent into the real estate market but gives each of you, your own private space?! Main floor features a bright living room with gas fireplace and eat-in kitchen overlooking rear yard, with the added bonus of convenient ensuite laundry tucked away. A spacious primary bedroom features storage closet, full 4 piece bathroom and secondary bedroom/office. Separate entrance to the basement is accessed via the garage. The basement also features living/dining room with gas fireplace, kitchen, ensuite laundry, full 4-piece bathroom, large primary bedroom and second bedroom/office. The rear yard is separated down the middle with two separate outdoor spaces, each fenced for privacy and four legged family. Enjoy a beautiful lot with mature trees and siding onto large greenspace. **** EXTRAS **** Seller does not warrant the retrofit status of the basement unit. (id:12178)
240 Fergus Street N
Wellington North, Ontario
Approximately 2,000 square feet of living space in this beautiful 2 storey, 3 bedroom, 2 bathroom home - A fantastic opportunity for first time home buyers! Located within walking distance to all the downtown amenities Mount Forest has to offer - Restaurants like Tipsy Fox, Boutique Shops, Grocery Stores, Elementary & High Schools, Parks... Welcome home to 240 Fergus Street North, Mount Forest. As you enter the home you will notice the high ceilings (over 9 feet) throughout the entire main floor. Open concept living / dining area with hardwood flooring and a gorgeous feature wall. Kitchen has a walk-out to side patio convenient for summer BBQ's not to mention the handy pantry area. Upper level features 3 good sized bedrooms with bonus room off the washroom which is currently being used as a make-up area however can be turned into an additional walk-in closet, office area, play area... the choice is yours! 4 piece bath offering plenty of cupboard space with the custom built-in cabinetry completes the upper level. Nice sized shaded backyard with detached garage for additional storage. Upgrades Include: Newer Furnace, New Drywall in Most Areas, Added Insulation, Wallpaper / Painting, Flooring in Kitchen and Main Floor Washroom Area, Carpet on Upper Level, Bathroom Upgrades Including Vanities & Custom Built-In Cabinetry, Light Fixtures, Pot Lighting and Front Porch Area. (id:12178)
3241 Appleby Line
Burlington, Ontario
Turnkey quick service restaurant (QSR) available in Burlington on Appleby Line. Currently a very popular Caribbean franchise this is a perfect layout for many different concepts, cuisines, or franchises. 1,500sq ft layout that minimizes labour and staffing costs making it easy to run. Situated between other popular quick service restaurants this is a great place for the lunch and dinner rush. Over 100 parking spaces and tons of signage including on pylon. **** EXTRAS **** Lease rate of $5,221 Gross Rent including TMI with 3 + 5 + 5 years remaining. 7 ft commercial hood and 2walk-ins ideal for just about any concept. Seating for 30. (id:12178)
51 Tigerlily Place
Brampton, Ontario
**LEGAL 2 BEDROOM BASEMENT** Attention buyers! Are you looking for the perfect 4-bedroom detached home in the heart of Springdale? Well, look no further!! Welcome to 51 Tigerlily Cres - A 4-bedroom oasis that is fully renovated and offers a spacious floorplan perfect for growing families and those who love to entertain! The family floor offers a combined living and dining room, with a private family room for more intimate settings. Upstairs will lead you to 4 large size bedrooms, a renovated common bathroom, and a breathtaking 4-pc primary ensuite! finally, the basement offers an amazing mortgage helping benefit - with a 2 bedroom legal and renovated layout, this basement is sure to impress! Money was spent in the backyard making it easy to maintain with a beautifully poured concrete. **** EXTRAS **** Don't miss this fantastic opportunity! This home is situated in the most ideal location, being minutes away from the 410 highway, Trinity commons mall, Save Max soccer centre, Brampton Civic Hospital, local groceries and many more! (id:12178)



