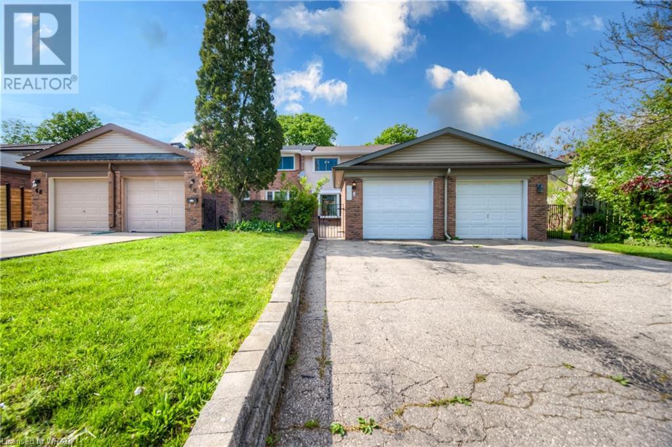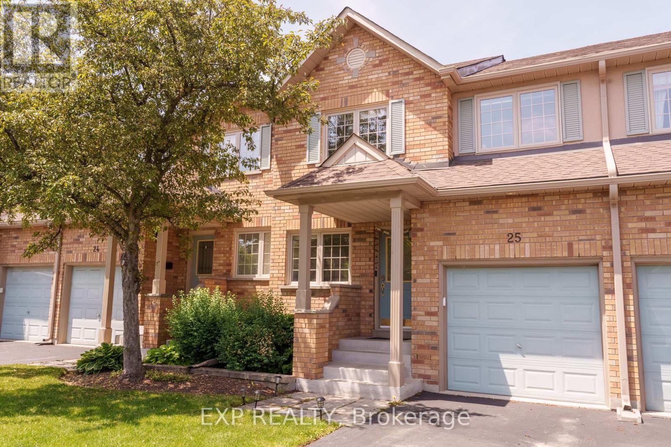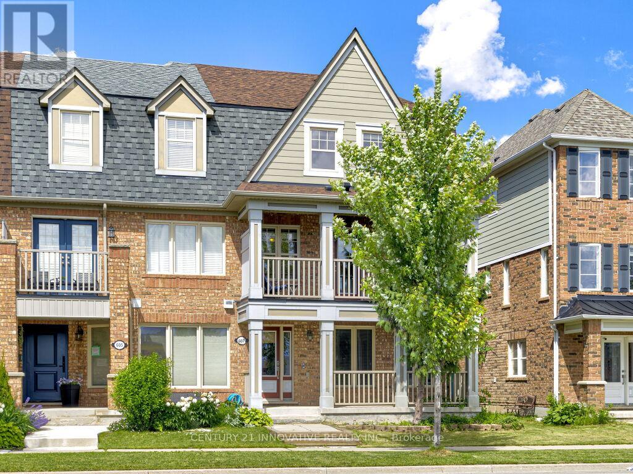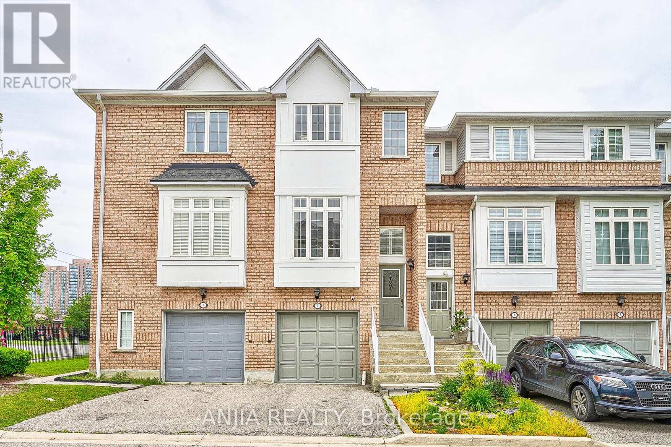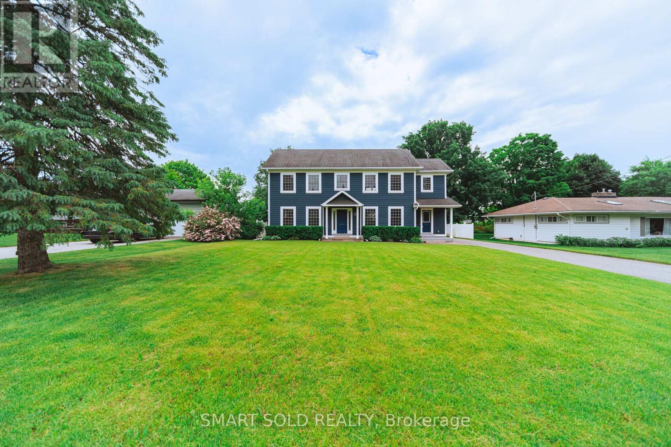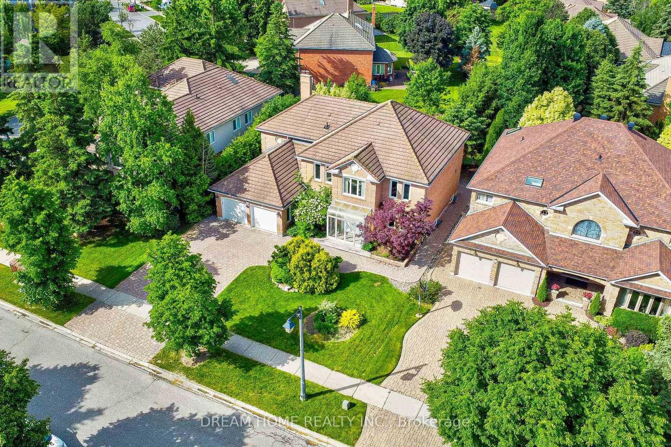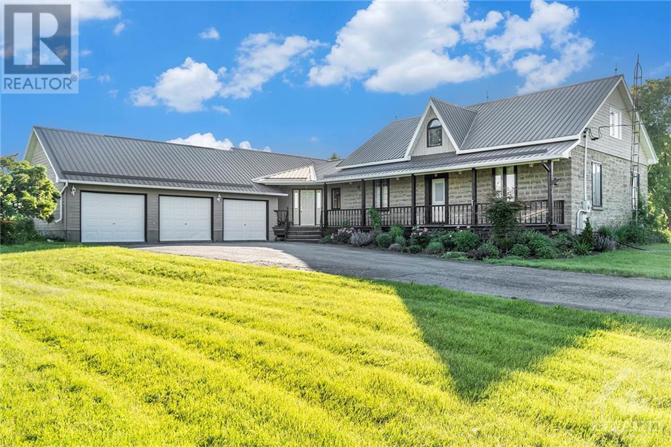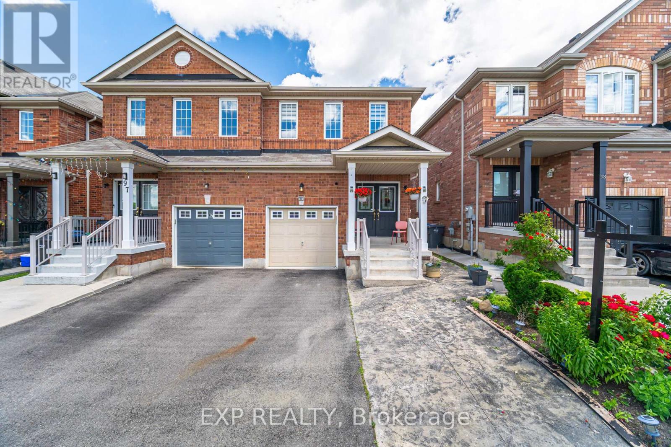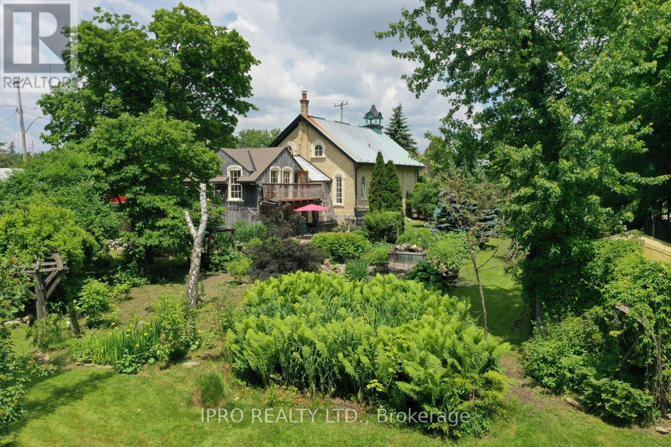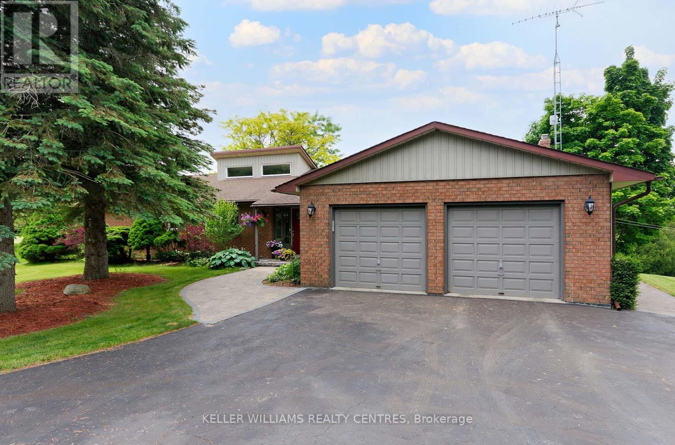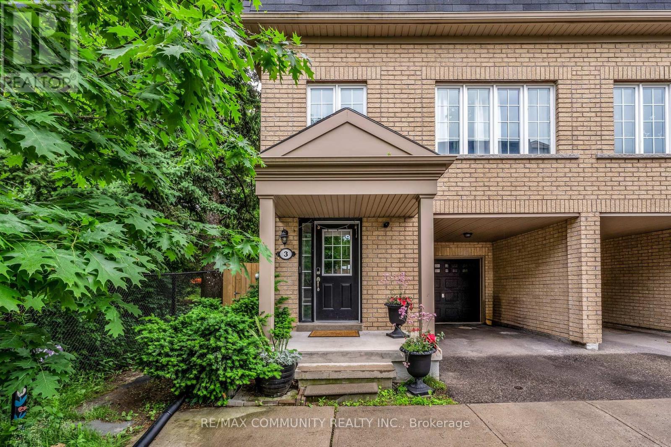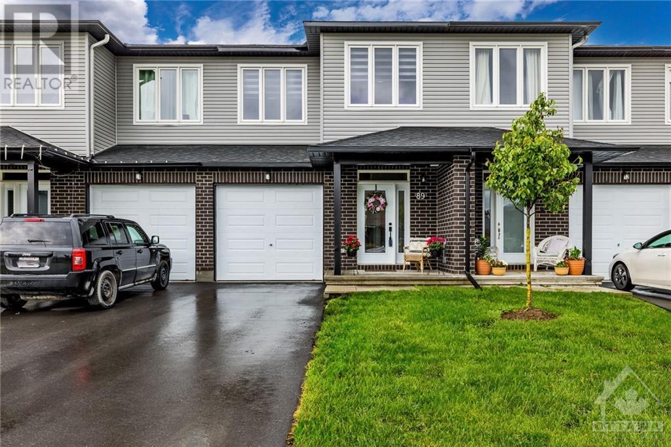Ontario Real Estate - Buying & Selling
Buying? (Self Serve)
We have thousands of Ontario properties for sale listed below. Use our powerful ‘Search/Filter Results’ button below to find your dream property. When you find one, simply complete the contact form found on the listing.
Buying? (Assisted)
Looking for something specific? Prefer assistance by a qualified local agent? No problem, complete our ‘Buyer’s Profile’ form and Red and White Realty™ will start a detailed search for you.
Selling Your Property?
List your home with Red and White Realty™ and get Sold! Get top dollar for your home with award winning service. Complete our ‘Seller’s Profile’ form to send us details about your property for sale.
"We are at your side each step of the way."
44 Ralgreen Crescent
Kitchener , Ontario N2M 1T9
Welcome to 44 Ralgreen. Here is a great opportunity to own a home in a wonderful family neighbourhood for well under the cost of the average home with no condo fees! This 3 bedroom home has lots of space for the growing family with almost 1400 sq ft finished living space, nicely sized bed rooms, large living room, large finished rec room and a dining room that gives access to a very nice private y…
LOADING
69 Baybrook Road
Brampton, Ontario
LOCATION, LOCATION! One minute drive to Hwy 410, 15 mins from Airport and walking distance to all amenities. Rare opportunity to own this over improved dream home on a large pie shaped 149ft lot with 6 Car Driveway. Over $300K in Upgrades. Metal Roof with Lifetime Warranty, Gourmet Custom Designed Kitchen with Pantry, Finished Basement with Rec Room, 4th Bedroom, 3pc Bath and a truly stunning Backyard Oasis to Escape where every day feels like a holiday. Separate Entrance Permit for basement as well as engineered drawings approved and can be completed prior to closing. **** EXTRAS **** Inground Salt Water Pool with Built-in Hot tub, 6 Infrared Security Cameras, Metal Roof, Inground Sprinkler System, Separate Entrance Permit Approved. (id:12178)
25 - 2880 Headon Forest Drive
Burlington, Ontario
Welcome home to this stunning townhouse nestled in the desirable Headon Forest neighborhood! Boasting 3 bedrooms, 4 bathrooms, this property offers spacious living and modern comforts. Step inside to discover a bright and inviting main level, featuring a well-appointed kitchen with ample cabinetry and an adjoining breakfast nook, perfect for culinary enthusiasts. The spacious living room with a fireplace and the dining area provides an ideal setting for gatherings with friends and family, while offering a relaxing retreat after a long day. Upstairs, you'll find three generously sized bedrooms, including a master suite with a custom walk-in closet and a private ensuite bathroom (his and her sinks), offering a peaceful sanctuary to unwind. Additional bedrooms are perfect for children, guests, or a home office, ensuring plenty of flexibility to suit your lifestyle. The finished basement with an in-law suite provides even more living space, ideal for a recreation room, home gym or media area, the possibilities are endless! Tons of storage space, fully functional kitchen and a convenient fourth bathroom adds to the functionality of the basement level, ensuring comfort and convenience for all. Outside, the backyard provides the perfect spot for summer barbecues, gardening, or simply enjoying the sunshine. Located in the heart of Headon Forest, this townhouse is just steps away from parks, schools, shopping, dining, and more. Don't miss your chance to make this your new home schedule a showing today! OPEN HOUSE- June 15 & 16- 1pm to 3pm. **** EXTRAS **** Garage with entrance to house, remote & loft storage. 4 designer bathrooms. Custom closet organizers, designer blinds, pot lights & light fixtures! (id:12178)
22 Deseronto Street
Brampton, Ontario
This home is an absolute gem! With five bedrooms in the main section, it offers unparalleled comfort and convenience. The Primary bedroom is exceptionally spacious and features a large ensuite, providing a luxurious retreat within the home. Additionally, there are four more generously sized bedrooms, each with access to a jack-and-jill bathroom and walk-in closet, ensuring ample space and privacy for all occupants. The separate entrance leading to a legal two-bedroom basement apartment ensures privacy for both the main residents and potential renters. The chef's kitchen adds a touch of sophistication and practicality to the space. The combined living room and dining room create a versatile main living space, perfect for entertaining guests and hosting family gatherings. With a layout that includes a den in the basement, there's flexibility for various uses, whether it's an extra bedroom, office, or storage space. Its prime location within walking distance of Lorenville Public School makes it an absolute dream for families. Moreover, its location is unbeatable, being also within walking distance to parks, trails, Walmart, Home Depot, walk-in clinics, pharmacies, and fast-food restaurants. See floor plans! **** EXTRAS **** High Ceilings! Pot Lights! Upgraded light fixtures! Floor plans attached (id:12178)
607 Scott Boulevard
Milton, Ontario
Welcome to this stunning Matammy freehold end unit, executive townhome, perfectly situated in an amazing location with a breathtaking escarpment view m the walk-out front balcony. This home offers unparalleled convenience with a short walk to all essential amenities, including No-Frills, Scotia/TD Bank, daycare facilities, Rexall, and a walk-in clinic and exceptional schools. In a 5 minutes drive visit conservation parks like, Kelso, Hilton Falls etc. Three Floors of Finished Living Space: Experience ample room for family and guests. Open Concept Formal Dining Kitchen/Family Room, Ideal for family time and everyday living with a walk out Deck and Balcony 4 spacious Bedrooms on a corner lot, Ground Floor Bedroom with Full Bath and Mini Kitchenette: Perfect for in-laws, a home office, or potential rental income. 4 spacious Bedrooms on a corner lot, Ground Floor Bedroom with Full Bath and Mini Kitchenette: Perfect for in-laws, a home office, or potential rental income. Hardwood flooring in 2nd Floor and natural lighting from large windows Oversized Double Garage, Plenty of space for parking and huge storage, Roof replaced in 2022. Bus stop is just across the home. This townhome combines luxury, convenience, and flexibility, making it the perfect place to call home in prime Scott Neighborhood location **** EXTRAS **** Stainless Steel Appliances With Black Over Range Microwave, Large Front Load Washer/Dryer, Oversized Serving Area, With large Fridge, Window Coverings, Cac, Double Garage With Opener & 1 Lane Spot. (id:12178)
30 Callandar Road
Brampton, Ontario
Welcome to 30 Callander Road!! MUST SEE BEAUTIFUL RENOVATED UPGRADED FAMILY HOME in Prestigious Community of Brampton...Extra Spacious Great Room W/decorative Accent Wall O/L Beautiful Privately Fenced Backyard W/NO HOUSE AT BACK; Formal Open Concept Dining Room; Large Eat in Kitchen W/Breakfast Area W/o Yard; 4 Generous Sized Bright & Spacious Bedrooms; 3 Washrooms; Huge Basement W/Lots of Potential; Upgrades include: Pot Lights; Upgraded Window Shutters; Iron Pickets...Close to All Amenities Ready to Move in Family Home Perfect for 1st Time Buyer...Single Car Garage W/Total 2 Parking!!!! **** EXTRAS **** Situated close to all amenities, schools, and within walking distance to proposed shopping center's and place of worship, this home is nestled in an up-and-coming neighborhood, making it an ideal investment for the future. (id:12178)
1390 Meadow Green Court
Mississauga, Ontario
Premium Corner lot with expansive windows, Oversized family room, large rec room in bsmt, stunning 5+1 bedroom in Prime Lorne park with over 6500spft, of living space. Fully renovated all floors, woodburning fireplace w/marble surround, dry core subfloor in bsmt. Sauna rough-in, Nanny Suite w/Kitchenette, wet bar and side door entrance. Professionally landscaped, 6 car Interlock driveway, 2 W/O to deck. **** EXTRAS **** Furnace 2021, AC 2021. Duct sealing whole house. 200Amp panel. (id:12178)
3061 Mistletoe Gardens
Oakville, Ontario
Welcome to this stunning Mattamy townhome, the ""Swallowtail Model,"" nestled in the highly sought-after Preserve Community! With nearly 1500 sq ft of living space, this 3-bedroom, 3-washroom gem is perfect for first-time buyers. Enjoy the modern open-concept layout, featuring sleek laminate flooring on both the ground and second floors, and elegant oak staircases. The contemporary kitchen, complete with a stylish backsplash, is perfect for culinary adventures. Located in the charming Preserve neighbourhood, this home is within walking distance to top-ranking schools and just minutes from Oakville's new hospital. Enjoy the convenience of nearby highways and amenities, making this the ideal home for families and professionals a **** EXTRAS **** All S/S Appliances, Washer/Dryer, CAC, All Elfs & Window Covering, Garage Door Opener With Remote, Hot Water Tank Is Rental. Walking Distance To Shopping, Banking Etc. Must See! (id:12178)
3 - 280 Hillcrest Avenue
Mississauga, Ontario
Immaculately Well-Maintained Townhome With 3 Bed 3 Bath In High Demand Cooksville. A Quiet Family Street. With Its Open Concept Layout & 9Ft Ceilings, This Home Offers A Spacious And Inviting Atmosphere. Sun Filled Kitchen W/Breakfast Area, Plenty Of Cabinetry, Pantry & Juliette Balcony. Good Sized Principal Rooms. Bright Family Room With W/O To Patio. Direct Access To Garage. Prime Location By Sq1, Walk To Cooksville Go. This Neighborhood Is Perfect For Commuters Wanting Quick Access To Toronto And The Mississauga City Centre, Nestled South Of Square One. Cooksville Is A Charming Blend Of History And Modernity. This Home Is Perfect For Any Family Looking For Comfort And Style. Don't Miss Out On The Opportunity To Make This House Your Dream Home! A Must See!!! (id:12178)
9 Adeline Court
Toronto, Ontario
Don't Miss Out On This Stunning Backyard Oasis/Cottage-In-The-City Living Opportunity !Very Private & Carefully Maintained 3+1Bdrm Home Truly A Hidden Gem. Lovely Backsplit Situated On A Large Mature Pie-Shaped Lot. . Open Concept On Main Floor With Cathedral Ceiling, The Living Room Is Sun filled With A Walkout To The Back Yard. This Charming Home Is In Move-In Condition. updated kitchen and hardwood flooring **** EXTRAS **** Fridge, Stove , Washer, Dryer, Berber All Electric Light Fixtures, All Window Coverings, Central Air Conditioner (id:12178)
10 Joiner Circle N
Whitchurch-Stouffville, Ontario
Brand New Luxury Home In The Community Of prestigious Ballantrae, 4037 SF Morden style, Lots of window for sunlight, main floor 10"", Spacious porch, amazing courtyard with opening from Living, Dinning and Great room includes Wet bar, large kitchen includes breakfast area, S/S appliances, Center Island, lots of cupboards, Servery, Laundry on main floor, Open to ceiling Dining Room, Entrance to Garage, Master bedroom includes 5 pc Ensuite, Extra large W/I Closet, all bedrooms with w/I closet and Ensuite, 9"" unfinished basement with rough-in for a Bathroom, Just Awaiting Your Personal Touches, Surrounded By Schools, Parks And Within Walking Distance Of The Ballantrae Golf Club, Oak Ridges Trail and The Equestrian Center This Is A Great Opportunity You Won't Want To Miss Out On!! **** EXTRAS **** There Is A Common Expense Fee Of 401/Month Paid By The Builder for first Three Years. (id:12178)
12 Vipond Way
Bradford West Gwillimbury, Ontario
Absolutely Spectacular! Immaculate All Brick Executive Home In Desirable ""Dreamfields"" Subdivision. This Regal Crest Home Comes Loaded With Many Upgrades And Tasteful Finishes Throughout. Large And Bright Principal Rooms, Potlights Thoughout, Freshly Painted ,White Gourmet Kitchen With Quartz WaterFall Island, Extra Large Master Bedroom With Walk in Closet, Double Sided Fireplace, Stamped Concrete Driveway and Backyard,Hardwood Flooring, And Many More Stunning Features! 2 Basement Apartment With Separate Entrance Bringing in 3200 in Rental Income! . Close To All Amenities, Hwy 400, Go Station, Schools, And Parks. **** EXTRAS **** Include Existing: S/S Fridge; S/S Stove; Dishwasher; Washer & Dryer; All Light Fixtures; All Window Coverings; (id:12178)
73 Harvest Hills Boulevard
East Gwillimbury, Ontario
Welcome to this fantastic opportunity to own not just one, but two semi-detached homes nestled side by side in the heart of East Gwillimbury! Perfectly designed for multigenerational living or investors. Spacious layout with walk out to backyard. Located in a highly sought-after, family oriented community. steps away from Costco, Walmart, restaurants, parks, and much more, making everyday errands a breeze. Don't miss out on this rare opportunity! (id:12178)
1010 Janette Street
Newmarket, Ontario
Rare Opportunity Custom Home Built With Quality Craftsmanship & Materials. Mature Treed 80X150 Ft Lot With 2166 Sqf. Spacious Kitchen With Centre Island, Quartz Countertops & Stainless Steel Appliances. Luxurious Master Ensuite Bath. Hand Scraped Hardwood Flooring Throughout, Travertine Stone In All Bathrooms & Mudroom/Laundry Rm. Bright Home With Extra Large Windows. Oversized Detached 750 Sf Garage With 2nd Floor Loft, Drive Through Rear Door& Gas Furnace. Gas Line To Bbq. Thanks For Showing. **** EXTRAS **** Custom B/I Bookshelves, B/I Cabinetry, Coffered Ceiling In Living Rm, Halogen Lighting Throughout. Stainless Steel Appliances, Gas Stove, Gas Dryer, Keyless Entry To House & Garage, Basement Is Framed, Insulated, Wired & R/I 3 Pc Bath (id:12178)
38 Glenarden Crescent
Richmond Hill, Ontario
BEST SCHOOL DISTRICT!!! Bayview Hill Elementary (Fraser 97/3037) & Bayview Secondary School (Fraser 8/739), Steps to TMS. Gorgeous Custom Build 3800 sq ft in Prestigious Bayview Hill, Perfect for big family! Large SW facing lot with Un-Obstructed Park-Like Views. Oasis Garden w/ Landscaping. Double Entrance Doors W/ Storm Enclosure. Marble Entrance Hall. Built in Book Shelf in Study Room. Large Family Room with Wet Bar. Family-Sized Sun-Filled kitchen Overlooks Backyard. Custom Interior Dcor, Mouldings and Hardwood Floors Throughout. Master Bedroom with Extra Large Walk-in-Closet and Jacuzzi. 3 Full Washrooms on 2nd Floor (2 of them are Ensuite). Finished Basement with 2 Full Washrooms, Rec Room, Theatre Room, Guest Suite. Freshly Painted Throughout (2024), New Floor in Basement (2024), New Fridge (2019), New Garage Door (2019), New Furnace & Hot Water Tank (2019). This Lovely Well-Maintained House is a MUST SEE! **** EXTRAS **** OPEN HOUSE SAT June 15th 2PM-5PM, SUN June 16th 2PM-5PM (id:12178)
514 Danks Ridge Drive
Ajax, Ontario
Welcome To This Terrace Freehold Townhomes 3 Level + Basement Townhouse In Sought After New Paradise Development In Ajax. This Property Has Double Entrances On Ground Floor, Media Room/Office With Direct Access To Garage. Main Level Is Boasting 9' Ceiling High, Modern Open Concept Family + Bay Window Walk-Out To Balcony, Large Designer Kitchen With All S/S Appliances Upgraded Extra Tall Solid Wood Cabinets With Oversized Centre Island With Breakfast Bar, Quartz Countertop Combined With Dining Room With Large Windows For Natural Sunlight. 3rd Level With Primary Bedroom Facing East For Early Sunrise, Walk In Closet + 3 Piece Bathroom. 2nd Bed With Closest And Large Window, 3rd Bedroom With Closet And Large Window, 3 Piece Bathroom, Ground Level Laundry Room As Well. Upgraded $$$ By The Builder And The Seller! (id:12178)
2856 Foxden Square
Pickering, Ontario
**** ATTENTION - OPEN HOUSE 14th & 15th June (2:00 - 4:00 PM) ***** Premium LOT *** with Absolutely Stunning Sun-Filled Mattamy's Luxurious High-End Detached Home(Rosebank model) in Pickering on a spacious lot with stunning front view A modern home with lots of thoughtful upgrades, 4 Beds with 4 Baths, EXTRA : LIVING room on the 2nd floor & DEN and OFFICE room on the main floor with total over 3300 Sqft Living Space, second Floor Laundry For Convenience. Family Room With Gas Fireplace. . The upper floor offers a haven of comfort, with the Primary Bedroom featuring His and Hers Closets and an ensuite boasting Double Sinks and an 8-ft Glass Stand-in Shower. Remaining bedrooms showcase spacious layouts and Walk-in/Mirrored Closets. **** EXTRAS **** SS Appliances, Washer, Dryer, All Elfs, Window Coverings, Garage Door Opener (id:12178)
5 Hayes Lane
Toronto, Ontario
Rarely Offered Luxury Freehold Townhouse In High Demand Willowdale East Location! Bright, Spacious, and Well Maintained 3 Bedroom plus 3 Washroom, With 9 Ft. Ceiling On Main Floor, Upgraded Kitchen & Bathrooms With Granite Counters, S/S Appliances, Half Year Old Fridge and 3 Years Old Washer Appliance Upgrades, Oak Staircases, Built In Deck In Back Yard, 2 Cars Tandem Parking In Garage W/ Large Storage Spaces & Direct Access To Foyer. Close To All: Cummer Valley M.S, Mckee Public School, Place Of Worship, Buses, Subway, Seneca College and Highways! Don't Miss This Opportunity! **** EXTRAS **** POTL Fee Includes Snow Removal, Landscaping, Maintenance Of Shared Roads and Water. (id:12178)
16 Hazelwood Pass
Thames Centre, Ontario
Less than 2 years, stunning detached home with over 3,739 sqft of living space, $200K breathtaking quality upgrades, fully finished lower level w/separate entrance by the builder. Open concept main floor, extended family/dining room and large window. The custom design chefs kitchen with large waterfall granite center island, quartz counters/backsplash. Specious 4+2 bdrm & 4 baths, high 9ft ceilings and 8ft door on main & 2nd floor, crown moulding, coffered & waffle ceilings. Engineered hardwood floor, custom built cabinetry/floating vanities, black door handles & faucets w/stylish granite countertops & modern light fixtures, large baseboards, pot lights, spacious closet & walk-in-closets. B/I black stainless steel appliances, pantry, garburator, B/I ceiling speakers, the lower level with rec room/custom built kitchenette, 2 BR and bath and upgraded laundry room. Insulated heated garage, front and back covered porch, extended interlock driveway 5 car parking/4 inside garage tandem parking. **** EXTRAS **** 5 minutes to Hwy 401, walking trails, ponds, parks & playground. Close to schools, community centre, shopping plaza and place of worship. Friendly neighbours and a great community around. (id:12178)
898 Kitley Line 2 Line
Elizabethtown, Ontario
Nestled on a serene stretch of a quiet road, just moments away from modern conveniences lies 898 Kitley Line 2, an amazing country estate featuring a magnificent stone manor with over 100+ acres of rolling farmland. This timeless sanctuary is waiting to fulfill the next owners' dreams. The home offers an exquisite blend of classic charm and contemporary luxury. There are so many desirable features; a huge great room, upgraded kitchen with laundry closet, separate dining room, main floor principal bedroom with ensuite. The 2nd floor features two large bedrooms and a full bathroom. Attached is a 3-car garage. Beautifully landscaped grounds with two solid barns suitable for any farming interests. A perfect retreat and much more than just a home; it is a lifestyle, a sanctuary, and a legacy. This property offers a perfect balance of seclusion and accessibility, where the tranquility of country living meets all the conveniences of urban amenities. To view the land see the attached videos. (id:12178)
417 - 30 Tretti Way N
Toronto, Ontario
Client Remks:Two beds, two baths. Brand new condo (never been lived-in). Modern kitchen, open concept, bright, new spacious living with open balcony facing west. A perfect location that is in high demand. Minutes from Yorkdale Shopping Centre, Costco, many restaurants and Highway 401. Within walking distance to TTC Wilson Subway StationExtras:Exercise room, party room, concierge, rec room, roof top deck & visitor parkin. Five year free internet from Roger's, all S/S appliances B/I microwave Inclusions: **** EXTRAS **** NONE (id:12178)
417 - 30 Tretti Way
Toronto, Ontario
Client Remks:Two beds, two baths. Brand new condo (never been lived-in). Modern kitchen, open concept, bright, new spacious living with open balcony facing west. A perfect location that is in high demand. Minutes from Yorkdale Shopping Centre, Costco, many restaurants and Highway 401. Within walking distance to TTC Wilson Subway StationExtras:Exercise room, party room, concierge, rec room, roof top deck & visitor parkin. Five year free internet from Roger's, all S/S appliances B/I microwave Inclusions **** EXTRAS **** none (id:12178)
231 Des Soldats Riendeau Street
Ottawa, Ontario
This stunning home can only be described as modern luxury, built for dynamic families! With 4 bdrms, 4.5 ba, generous rooms, numerous walk-in closets, a functional layout, & a fully finished bsmt, it offers space & versatility for any busy family. The bright entryway includes a powder rm & walk-in closet. The main floor features gleaming h/w & an open-concept feel with just enough separation to define the spaces. A den provides a perfect home office or sitting area. The formal dining rm opens to the family rm, showcasing a floor-to-ceiling stone f/p. The kitchen has a large island, granite & S/S appliances. Upstairs, the primary bdrm has 2 walk-in closets & an ensuite w/ dbl sinks. Bdrms 2 & 3 share a bathroom, while bdrm 4 has an ensuite. The finished bsmt offers a rec rm, a bonus rm, and a bathroom w/ a steam shower. The backyard has a stone patio & a fully fenced yard. Located in Half Moon Bay, this home is walking distance to parks, schools, the Minto Recreation Complex, & more. (id:12178)
7360 Blue Water Crescent
Ottawa, Ontario
An exquisite bungalow with NO REAR NEIGHBOUR's; complete with a breathtaking in-law suite, nestled on more than 1/2 acre parcel within the highly sought-after Water's Edge community of Greely. Its distinctive layout offers flexibility to suit various family arrangements. Main level features gleaming hardwood floors, a spacious well-lit kitchen boasting abundant storage, captivating views of surrounding farmland, a convenient laundry room, 2.5 bathrooms, an expansive deck, & 3 generously sized bedrooms. Basement offers 2 bedrooms & 2 full bathrooms! Basement living area features a FULL kitchen & large versatile space. Turnkey in-law suite or income generating space! Tandem garage provides space for all your toys! Neighbourhood amenities include beach, volleyball courts, tennis courts, clubhouse, & lake access! Upgrades include: main level fridge, stove, hood fan, dishwasher 2022, ceiling fans 2021, pot lights 2024. Owned HWT, water treatment 2021-2023, backup sump pump 2023, roof 2021! (id:12178)
95 Heartview Road
Brampton, Ontario
This charming home nestled in surrounding trails and park and greenery is where you want to raise your family. Easy hope on to highway 410. Easter Lake Public School is 5minutes walk. Fenwick park is right opposite to the home. The charming living room with 18' open to above will make your life truly enjoyable. 9' ceilings on main floor. pot lights everywhere. Upgraded kitchen with quartz top and S/S appliances. Huge dining and separate family room. Deep lot of 106' with ample possibilities in the backyard. Upstairs 3 bedrooms are perfect in sizes with 2 full bathrooms. Finished basement is ready for all your imagination. Use it as rec room, in-law suite or create a second dwelling with separate entrance already in place. Live where your heart is on HEARTview Rd. **** EXTRAS **** Walk as long as you walk until you get tired onto serene walking trails. Call it your home at Heartview Rd and Sandalwood parkway. (id:12178)
2504 Lakeshore Boulevard W
Toronto, Ontario
An amazing investment And A Rare Opportunity To Own A Recently Built Multi-Apartment Property In The Prestigious Area Of Mimico In Toronto, This Superb 4-unit Building Features Four Spacious Two-bedroom And Two Bath Apartments except Lower Level Unit Which Is Two Bed And one Bath. This Building Is One Of The Best To Come Into The Market In A Long Long Time. Fire Retro-Fitted And Built To The Highest Standards With No Expense Spared, All Units Include Balconies And Built With High-Quality Finishes. Minutes Away From The Lake, Parks, Marina, Restaurants, Transit & More. Please Click Virtual Tour To view A Full Virtual Walkthrough of the property. **** EXTRAS **** Floor Plans Attached and extra pictures are attached in virtual tour link! (id:12178)
646 Churchill Avenue Unit#1
Ottawa, Ontario
3 bedroom apartment in a Westboro fourplex. High ceilings & hardwood floors. The main living room has a large window facing Churchill Ave and the driveway where you can park your car. Large master bedroom is overlooking the shared by other tenants little backyard that offers a place to sit while you await for the BBQ to cook up some burgers. Modern & good size kitchen comes with a dishwasher while the bathroom offers both bathtub & shower. Two other bedrooms can easily fit a queen size bed and both have small closets. Each room has a ceiling fan. Laundry is shared with 3 other families and is located in the lower level. Bus stop available at the corner of the house, 5 min walk to Dovercourt recreation center. Excellent location with nearby amenities such as swimming pool, parks, shopping at Westboro village, three different schools on Broadview, medical clinic and more. Short drive to highway 417 & portage bridge. Available from Aug 1. Tenant pays hydro. (id:12178)
9120 Highway 6
Wellington North, Ontario
Welcome to this 4+1 bed, 2 bath century converted school house in the quaint hamlet of Kenilworth, located 10 mins from Arthur or Mount Forest, not far from all amenities. This home still has a lot of the original character of crown mouldings, wide trim, original hardwood floors, deep window sills and mullion windows. A green house style foyer bridges the main home to the family room above the garage. A new stamped tin ceiling and crown moulding has been recently installed to add that century look to the space. A lg rm off the kitchen dbls as laundry space and pantry. An office off the dng rm can be used as a childs bedroom. 2 bdrms have wonderful window seats to curl up with a book. The lrg room on the second floor makes a great craft/sewing rm or childs play area. The basement has large opening windows, gas fireplace & the beginnings of a bdrm. Bring your imagination to finish this space. The property has extensive perennial gardens for the horticulturalist enjoyment. (id:12178)
32 Coles Court
Halton Hills, Ontario
Welcome to 32 Coles Court, just outside of Acton in picturesque Halton Hills. Your own piece of the Countryside with the wrap around deck and all, while being steps outside of town. This family home features four bedrooms, and three bathrooms with carpet-free living throughout. A very spacious kitchen with granite counters & newer appliances provides room for the whole family and then some, with a walk out to the back yard - great for BBQs & entertaining!! With almost half an acre, there's space for the kids to play, long weekend campfires, swimming in the pool & putting your feet up!! The incredibly spacious primary bedroom boasts cathedral ceilings, walk in closet & private ensuite with separate shower & soaker tub. Secondary bedrooms are spacious with lots of natural light with a huge fourth bedroom/office loft area above the garage. Basement is finished for additional living space with a large rec room & separate exercise space. Enjoy country living in a family friendly estate subivision **** EXTRAS **** Roof 2019 - HWT 2023 - Kitchen Appliances 2022 - Pool Liner 2020 - GeoThermal Furnace / AC - Fruit Trees - Pear, Apple & Cherry (id:12178)
26 Matane Court
Toronto, Ontario
This Custom-Built Architectural Masterpiece Is Nestled On A Quiet, Family-Safe Court In The Heart Of The Much Sought-After Westmount Neighbourhood. Offering Stunning 360-Degree Views And Privacy. This 3,000 sq ft (Approx.)Home Oozes Luxury And Features 10-Foot Main Floors, A 9-Foot Second Floor, Along With Two Laundry Rooms And A Very Large Family Room With Custom Cabinets. The Chef's Kitchen Boasts A 9-Foot Serving Island, Custom Cabinets With A Lit-Up Servery, & High-End Thermador Appliances. The Primary Bedroom Features His/Her Walk-In Closets & A Luxurious 5-Piece Ensuite Bathroom. Each Bedroom On The Second Floor Is Linked To A Bathroom, And Three Large Dormers Provide Extra Light. Additional Features Include In-Ceiling Speakers, Beverage Fridges, A Hardscaped Backyard, And A Natural Stone Front Porch. The Fully Finished Basement Offers A Wet Bar, Large Windows, And A Mudroom Area. The Property Also Includes A Two-Car Garage With Rough-In For An Electric Vehicle, A Manifold Plumbing System, Rough-In For Security Cameras, And A Tankless Hot Water System. Enjoy The Large Backyard With An Inground Pool And An Expansive 85-Foot-Wide Pie-Shaped At The Back Of The Lot, As Well As The Custom Rear Loggia, Covered Deck With Pot Lights And Gas BBQ Hookup, Perfect For Outdoor Gatherings. **** EXTRAS **** High End Thermador Appliances, Fridge, Stove /B/I Microwave /Oven, Dishwasher, Wine Cooler, Washer& Dryer, All Existing Light Fixtures, Inground Pool and Equipment. (id:12178)
1658 Carolyn Road
Mississauga, Ontario
This elegant classic brick home on a magnificent 200ft landscaped lot designed by Sheridan Nurseries has it all! Belsito Built with 3074 SF there is an open oak circular staircase, Private Den, Family Rm, 4 Beds, 3 Baths. Updated W/O Kitchen, W/O Fam. Rm, Recreation Rm. Side Door entrance has direct staircase to Lower Level. Main Laundry, Dr to garage, Completely fenced and stone driveway. This home is a must see! It will appeal to the most discriminating Buyer who appreciates the very best in a very quiet setting. (id:12178)
1151 Cloverbrae Crescent
Mississauga, Ontario
***Open House Sat June 15th 2-4PM*** Check your pockets for a 4-leaf clover, because your lucky timing couldn't be any better! This gem of a home in the heart of highly desirable Lorne Park, with its multi-million dollar luxury homes and top-rated schools, is located on one of the most picturesque & quiet family-friendly crescents. You MUST experience this one in person, since words alone can't describe the absolute serenity you will feel! Beautifully landscaped 93' x 108' lot! Side-split 4 lvl config with 4 good-sized bedrooms, 3 full baths. Fully renovated kitchen with new KitchenAid appliances + plenty of storage. Freshly painted interior, smart home equipped, custom closet organizers. New furnace & A/C, updated electrical, new eavestroughs + gutter guards, 8 zone in-ground sprinkler system. All season solarium with gas f/p. Family room with wood f/p. Great future expansion potential or build your custom dream home thanks to the huge lot size. **** EXTRAS **** Lorne Park P.S. & S.S. Catchment. Private & French schools. Easy access to both Clarkson or Port Credit GO stations. Lorne Park village shopping, grocery, restaurants, medical, plus more within walking distance. Plenty of parks nearby, too! (id:12178)
222 Alscot Crescent
Oakville, Ontario
Gorgeous 2820sqft (as per MPAC) 4+1 bedrooms, 1+1 kitchens, 3.5 bath family home on a 0.37 acre (16114 sqft) large premium lot in sought after Morrison SE Oakville, steps to the lake and Gairloch gardens and top rated schools. Full in-law ensuite unit with one bedroom, separate kitchen, bathroom, sitting/dining area and separate entrance walkout to private patio, perfect for extended families or guest/nanny suite. The main level consists of a large great room with wood burning fireplace, office and 2 piece bath. Go up a level you'll find the dining room with wood burning fireplace, breakfast room and main kitchen with stainless steel appliances, this level has two walkouts, one to the covered veranda and the second to a large deck overlooking the large rear yard. The third level has the primary bedroom with ensuite shower room, two further bedrooms and the main bath. The lower level has the 5th bedroom and a generous size laundry room. (id:12178)
42 Cairnmore Court
Brampton, Ontario
Huge house with over 3500 sq/ft of living space in a highly desirable location in an executive neighbourhood in north Brampton. This 5-bedroom, 4 bathroom, 2 eat-in kitchens with an existing in-law suite or offers immediate rental income. Over $300K of upgrades in the last 5 years from a new driveway and stone cut porch, 900 sq/ft of deck in the backyard, 10-person hot tub and outdoor bar, high-end kitchen and laundry appliances, an artisan cut granite walkway all which creates a very private backyard oasis. In 2023 there was a designer led renovation, new flooring, and a whole host of other additions. With a massive master bedroom, a HUGE finished basement, a converted gas fireplace, full perennial garden, over 400 sq/ft of storage, double car garage with a 6-car driveway, an amazing amount of natural light floods this house, this home is an absolute must-see. **** EXTRAS **** Roof 2014,35 year shingle; AC 2014; HE Furnace 2019; MF Reno 2019; Gas Fireplace 2019; Broadloom 2023UL Wood Fl/Stairs Refinish 2023; UL WR 2023; Closet Doors 2023; Electrical Recertified 2019; UL Wr W/Jacuzzi; Foundation repair 2003; (id:12178)
78 Landscape Drive
Oro-Medonte, Ontario
Over 2400 sq feet of finished living space, this beautiful home, nestled in the quaint Horseshoe Valley, features an open-concept layout bathed in natural light. The aesthetic kitchen boasts granite countertops, stainless steel appliances, and a walk-out to a private deck. The primary retreat includes double closets and an ensuite. It has a spacious laundry room and garage entrance. The upper level offers high ceilings, a family room, a bedroom, and a 4-piece bathroom. The fully finished basement features an oversized rec room, office space, two bedrooms with large closets, a 3-piece bathroom, and a spacious utility room. The backyard is fenced. Located minutes from Horseshoe Valley Resort, Vetta Spa, hiking trails, parks, and schools, and just 15 minutes from North Barrie and RVH Hospital, this home is a must-see! (id:12178)
4209 Line 9 Line N
Oro-Medonte, Ontario
Welcome to 4209 Line 9 N in Oro-Medonte! Situated on a completely private 1.2-acre lot, this custom-built home is surrounded by mature trees and offers spectacular views of open fields. The property is in immaculate condition, with over 2900 square feet of living space, including 1800 square feet above grade! The main level features three sizeable bedrooms and a four-piece bathroom. Enjoy direct access from the insulated and heated garage to a spacious mud/laundry room, complete with a convenient home office space. There are beautiful hardwood floors and natural light throughout the home. Each room provides a view of the serene property. The main living/kitchen/dining areas flow seamlessly, making this a great space for large family gatherings. The kitchen is equipped with new appliances (2022) and ample cabinet space. The fully finished basement includes an additional bedroom, a two-piece bath, a large recreation room, and a significant amount of storage space. Centrally located between Orillia, Barrie, and Coldwater, and close proximity to multiple ski hills, and hiking trails! Considering rural living? This is a must see opportunity that wont last long! (id:12178)
21 Joiner Circle
Whitchurch-Stouffville, Ontario
Brand New Luxury Home In The Community Of prestigious Ballantrae, Biggest corner lot, 3693 SF Marden style, Lots of window for sunlight, main floor 10 Feet, 5 Bedrooms with 5 washrooms, Ground floor Nany suite, Custom kitchen includes large breakfast area, S/S appliances, Center Island, lots of cupboards, Servery, and walking Pantry, Laundry on main floor, Master bedroom includes 5 pc ensuite, his and her W/I Closet, all bedrooms with w/I closet and ensuite, 9 unfinished basement rough-in for a Bathroom Just Awaiting Your Personal Touches, Surrounded By Schools, Parks And Within Walking Distance Of The Ballantrae Golf Club, Oak Ridges Trail and The Equestrian Center This Is A Great Opportunity You Won't Want To Miss Out On!! **** EXTRAS **** S/S Fridge, Stove, Dishwasher, Washer, Dryer (id:12178)
108 Boyne Crescent
New Tecumseth, Ontario
Looking for the convenience of an in town home, but the privacy a rural home? Your search may be over - welcome to 108 Boyne Cres. This side split home on a 70 x 326 lot in a quiet, friendly neighbourhood, is close to shopping, schools and other amenities and features a ravine lot backing onto the river. With a little TLC this home will shine! A nice floor plan with 3 bedrooms and full bath on the upper level and spacious living and dining areas on the main floor, you are off to a great start. There is a walkout from the dining room to the deck overlooking the ravine with stairs down to the patio area - a great spot to relax in the evening around the chiminea. There is large combined laundry room and 3 piece washroom a few steps off the main level. This level also has a space that could be converted to another bedroom, home office, hobby or play room. This level also features a walkout to a patio area. Down one more level is a large family room with a gas fireplace and large wet bar. The lower levels of the home have potential as an in law suite if needed. There is a spacious workshop off the back of the garage complete with a separate furnace. The 1.5 car garage offers lots of additional storage shelving - space for your treasures! There is a walkway down the ravine, over the bridge to a spot with another sitting area close to the river. With some effort and time, this well loved home could be your in town paradise. **** EXTRAS **** Property backs onto a treed ravine and the river, lovely gardens in front yard, updated main bathroom, workshop and garage have separate heat (in workshop) and panel (for garage and workshop). (id:12178)
16 Acton Road
Uxbridge, Ontario
Welcome to your new sanctuary at 16 Acton Rd, where tranquility meets luxury on over 3 sprawling acres. This enchanting bungalow welcomes you with breathtaking panoramic views of rolling hills and lush woodlands, visible through floor-to-ceiling windows that grace nearly every room. Step into the heart of the home, where a spacious kitchen seamlessly blends with an inviting family room, perfect for both intimate family gatherings and entertaining guests. Adjacent, a walkout leads to expansive decking, providing ample outdoor living space to soak in the surrounding natural beauty. The main floor further impresses with formal dining and living areas, alongside three generously-sized bedrooms. The primary suite boasts a recently updated ensuite adorned with heated floors. Convenience is key with a large laundry/mud room and direct garage access. Descend to the finished walkout basement, where additional living space awaits. A sizeable kitchen and recreation room offer endless possibilities for leisure and entertainment, also a separate office space and ample storage . Whether hosting guests or enjoying quiet moments of reflection, this home offers the perfect balance of elegance and comfort. Welcome home. **** EXTRAS **** This home boasts geothermal heating and cooling, ensuring comfort year-round while significantly cutting energy costs. High speed fibre optic available (id:12178)
3 Tillinghast Lane
Toronto, Ontario
This hidden 9 years old Semi Detached home in a corner of a quite, family friendly lane welcomes you with a big office, family room, bedroom and the biggest backyard on the lane surrounded by nature. On the Second floor a spectacular sunny-filled big kitchen with quartz countertops and s/s appliances with an open breakfast area walking out to a balcony facing the backyard. Conveniently located close to all major amenities with walking distance, 2 min walk to the Scarborough Golf Club,7 min walk to TTC and 10 mins walk to the School, 6 mins to Go station and 10 mins to 401. **** EXTRAS **** S/S APPLIANCES, CENTRAL VAC AT ALL 3LEVELS INCL BASEMENT,GAS LINE IN LIVING ROOM,SECURITY SENSOR CONNECTION FOR ALL WINDOWS/DOORS ON 1STAND 2ND FLOOR. ELECTRIC SYSTEM UPDATED. (id:12178)
158c Mcarthur Avenue Unit#206
Ottawa, Ontario
Fantastic second floor condo, easily accessible by stairs or elevator and building "C" has larger units making it the gem of all three 158 MacArthur buildings. This condo offers every convenience of comfortable living with underground parking, indoor access to shopping, an indoor pool, sauna, fitness room, large gym, library, laundry and social room. The unit is spacious with a nice bright living room with a feature electric fireplace, bright white kitchen and separate dining room. Both bedrooms have custom closets and huge windows making the room bright and offering plenty of storage. The second bedroom includes a Murphy Bed and built in desk. The jewel in this unit is the expansive patio overlooking the garden; plenty of room to entertain friends and family or just relax while enjoying your outdoor space. The location is great with easy access to the highway, close to downtown Ottawa, RCMP Headquarters, University of Ottawa, great bike paths and its close to the light rail. (id:12178)
2001 - 156 Enfield Place
Mississauga, Ontario
Now With Storage Locker Available, Don't Miss Out On This Exceptional Opportunity To Own A Rare Unit Of This Remarkable Size And Caliber! Enjoy The Benefit Of Low Maintenance Fees That Cover Everything, Including Parking, In This Well-Managed Building With Over 4 Million In Reserves. This Spacious Upscale Living Space Offers Over 850 Sqft, With Two-Door Access To A Walkout Balcony Boasting North And East Views. Full-Size Den Is Perfect For Guests, An Extra Bedroom, Or An Office Space! Positioned On The 22nd Floor, This Unit Offers Tranquility Away From Ground Floor Activities Like The Pool, Party Rooms, Etc. Benefit From The Convenience Of Living In A Community With A Large Retired Population, Who Are Long Term Owners. Additionally, Take Advantage Of The Proximity To The Upcoming Light Rail, Which Will Have Direct Access To Trillium (Soon To Be The Largest Hospital In Ontario). Parking For Visitors Is Ample, And The Condo Operates With Surplus In Reserves, Ensuring No Surprises. The Open-Concept Kitchen Features Granite Countertops, Newer Stainless Steel Appliances And A Large Island Overlooking A Separate Dining Area And Spacious Living Room. The Master Bedroom Easily Accommodates Any Bed Size! Enjoy Leisurely Walks Along The Creek Trail And Being Walking Distance To Square One. Located Close To Major Highways, Celebration Square, Library, Schools, Theater, Dining, And Transit, This Property Offers The Perfect Blend Of Convenience And Luxury Living. Don't Let This Opportunity Pass You By! **** EXTRAS **** 24-hour Concierge & Security Services. Indoor pool, BBQ Area, Billiards Room, Party Room, Gym, Library, Squash courts, Tennis Courts, Games Room & Guest Suites Perfect For Hosting Out-Of-Town Guests. (id:12178)
1861 Bainbridge Drive
Pickering, Ontario
Absolutely Stunning"" Spacious And Very Well Maintained,3 Bedroom Home In One Of The Best Neighborhood Of Pickering 2-Storey With Double Car Garage Brick Home Features Open Concept Main Floor Flooded With Natural Light From Numerous Windows And Pot Lights Throughout, Seamless Blend Of The Living Room ""Cozy Family Room 'Spacious Eat In Kitchen 'Finished Basement With Separate Entrance 'This Home Is Exquisite In Every Way With Endless Potential For The Right Buyer' Currently Basement Is Rented ' Vacant Possession Will Be Provided' Freshly Painted 'New Hardwood Flooring' Pot Lights ' New Staircase New Appliances'. **** EXTRAS **** Buyer /Buyer Agent To Verify All The Measurements & Taxes. (id:12178)
1510 - 21 Iceboat Terrace
Toronto, Ontario
Luxurious 1 Bed + Den Condo Suite Plus Owned Locker Located At The Heart Of Toronto's Financial & Entertainment District! Spacious Living Room, Newer Laminate Floors Installed 2024, Balcony With Spectacular Unobstructed Views Of The City. 24 Hr Concierge, Indoor Pool, Whirlpool, Games Area, Gym And More. Close To Groceries, Shopping, GO Transit, Entertainment, Dining, Cafes, CN Tower, Rogers Centre, Water Front & More. Minutes To Lakeshore, The Gardiner, QEW. Locker. (id:12178)
89 Mcphail Road
Carleton Place, Ontario
Welcome to this luxurious 3BDR 3BTH townhome w/no rear neighbours in the vibrant town of Carleton Place, walking distance to well known restaurants, cafes & local shopping as well as the TransCanada Trail at your doorstep! You're sure to be impressed as you step into this upgraded townhome w/a modern flair. The gourmet chef will love the stainless steel WiFi appliances, soft close cabinetry, quartz counters, sensor Moen faucet, BONUS pantry cupboards + eating area w/walkout to Deck. Sunfilled LivingRm boasts neutral hardwood & large 3-panel window. Plush, under-padded carpet welcomes you to the 2nd floor; spacious Primary Suite boasts 4PC Ens w/his & hers sinks, quartz counter & glass door shower, plus expansive 7ft walk-in closet! Two additional Bedrooms offer custom blinds & double door closets. Sought-after finished Lower Level is the perfect place for the kids to play! Insulated, dry-walled & painted Garage w/lg mirror previously used as home gym. 24 Hour Irrevocable on all offers (id:12178)
18 Indigo Place
Hamilton, Ontario
Rare offering on a private cul-de-sac in the coveted Scenic Woods community of Ancaster! Perfect for the growing family, this beautiful 5 + 1 bed, 4 bath, residence offers over 4300 sq ft of finished living space and is a haven for families seeking space, comfort and style. Entertain with ease in the spacious o/concept living/dining areas, flooded with natural light and sun-filled windows. Your culinary adventures await in the sunny chefs kitchen with new gas range (2023) extended height cabinets, granite surfaces, pot lighting (2024), an abundance of storage and SS french door fridge (2023). Enjoy family dinners el fresco with garden door access to rear deck with spectacular sunsets. Gather in the family room, warmed by a cozy gas fireplace to enjoy movie nights! Upstairs, discover a private retreat with four generously sized bedrooms, hardwood floors, and two additional full bathrooms. The primary suite beckons with a walk-in closet and an updated ensuite featuring a luxurious soaker tub. The professionally finished lower level caters to multi generational living, in-law setup, teen retreat or income suite with separate entrance, large bedroom, full kitchen, 3 pc bath, fully equipped media and games room and gorgeous ravine views. Walking distance to some of Hamilton's best hiking trails, parks and schools. Perfect location for commuters with easy highway & Linc access. Don't miss the chance to make this breathtaking Muskoka in the city your home. (id:12178)
228 Snowshoe Crescent
Markham, Ontario
Welcome to 228 Snowshoe Crescent! A Rare & Lucky find home nestled in the highly sought-after German Mills family community neighbourhood in Thornhill! 4+1 Bdrms 3.5 Baths with investment opportunity Sep Entrance Self Contained Bsmt Apt! Updated interior with ample natural light from large windows. Functional layout. Lrg modern kitchen w/ granite countertops combined with eat-in area, extended custom kitchen cabinetry, and backsplash. Impressive custom built-in display wall unit in diningroom! Laminate flooring T/O. Dimmable pot lights on main. Primary bdrm w/ ensuite and custom built-in closet organizer. Generous size bdrms. Hidden washer & dryer on main flr. Upgraded vanity on main and 2nd flr. Expansive deck perfect for summer bbq, entertaining, outdoor seating, relaxation! Extra long private backyard is a true gem for growing family. Quiet street. Steps from YRT bus stop. Minutes from 407/404/401. Close to all amenities, grocery, park, malls, top ranking schools. Sep Entr 1 Bdrm Bsmt Apt with own W/D, 3 pc Bath, full kitchen for extra rental income or extended family/nanny suite. **** EXTRAS **** Large front porch enclosure. Interlock patio in front. No sidewalk. Newly upgraded roof shingles and plywood (2021). Roof attic insulation. Large custom built shed (2020) for abundance of storage. (id:12178)
5 - 817 Dundas Street E
Toronto, Ontario
Welcome to this beautiful, south-facing sunlit townhome, featuring 2 spacious bedrooms with an open-concept layout! This modern space offers a functional design, a sleek kitchen with stainless steel appliances, and ample storage. Enjoy the convenience of ensuite laundry and a private parking spot. Located in Toronto's trendy South Riverdale, you'll have a Walk Score of 90, a Transit Score of 99, and a Bike Score of 100. You're just minutes from Downtown, the Distillery District, Leslieville, the Danforth, the Beaches, and steps away from shops, restaurants, TTC, bike lanes, trails, parks, the Bayview extension, and the DVP! Dont miss out on making this gem your home! **** EXTRAS **** Tenant to pay utilities. (id:12178)
1104 - 170 Fort York Boulevard
Toronto, Ontario
Embrace the modern urban lifestyle at Library District Condos in Downtown Toronto. This immaculate one-bedroom corner suite offers breathtaking panoramic views of the Toronto Cityscape and Lake Ontario from every room. Featuring a functional, open-concept design, the kitchen and living room flow seamlessly into a private balcony. Every detail has been crafted for both style and functionality. Residents enjoy premium amenities, including a 24-hour concierge, a stylish party room, and luxurious guest suites. With a Walk Score of 98/100, every convenience imaginable is within reach. Savour nearby restaurants, catch a game, or explore Toronto's vibrant Entertainment District - all just steps away. This suite includes two owned lockers and secure underground parking. Immerse yourself in the best of downtown living at Library District Condos. Your perfect urban sanctuary awaits. **** EXTRAS **** Visitor Parking, Guest Suites, Media Room, Party Room, 2 Owned Lockers, 1 Underground Parking, Incredible Building Amenities, Low Maintenance Fees, Flexible Closing. (id:12178)

