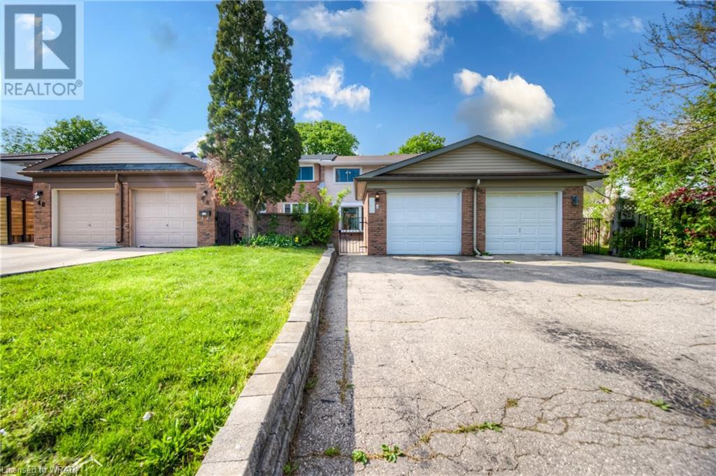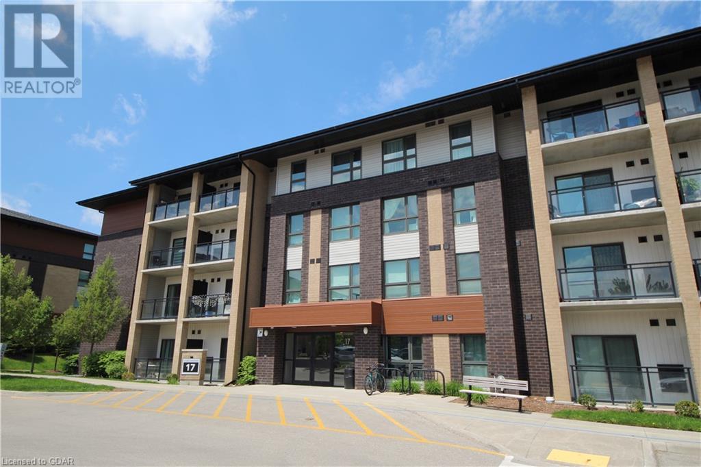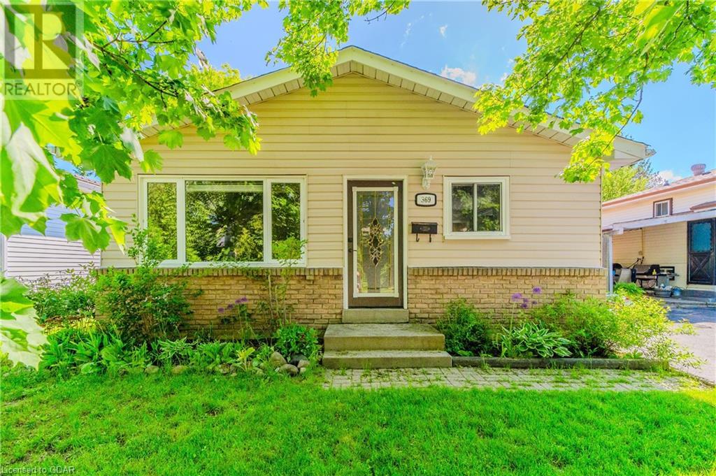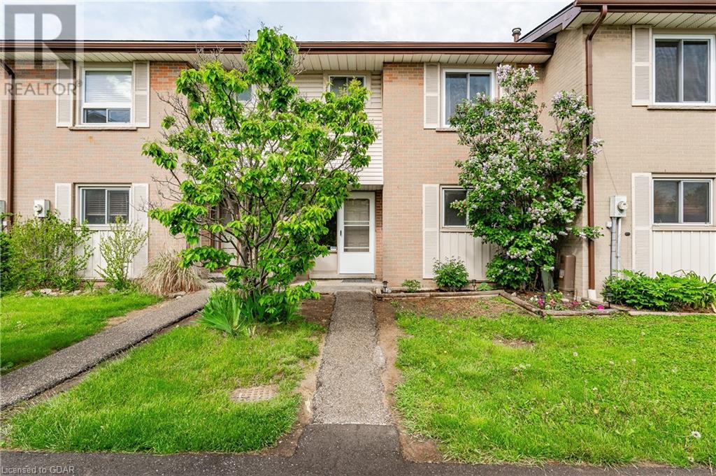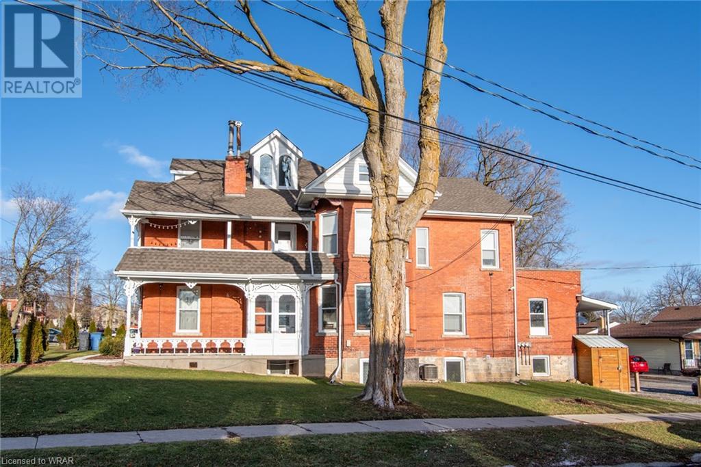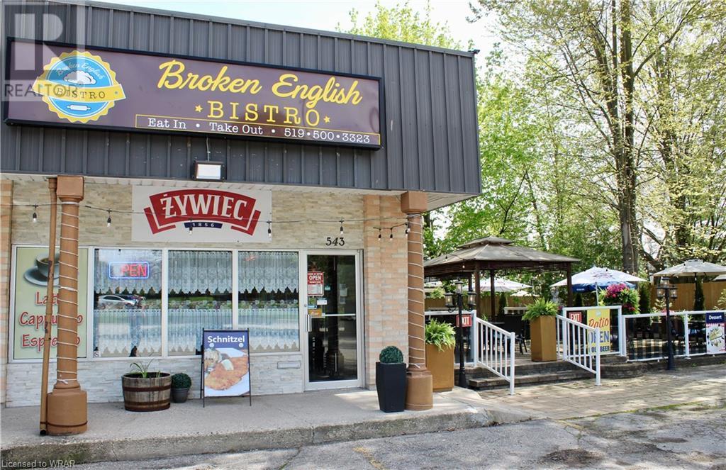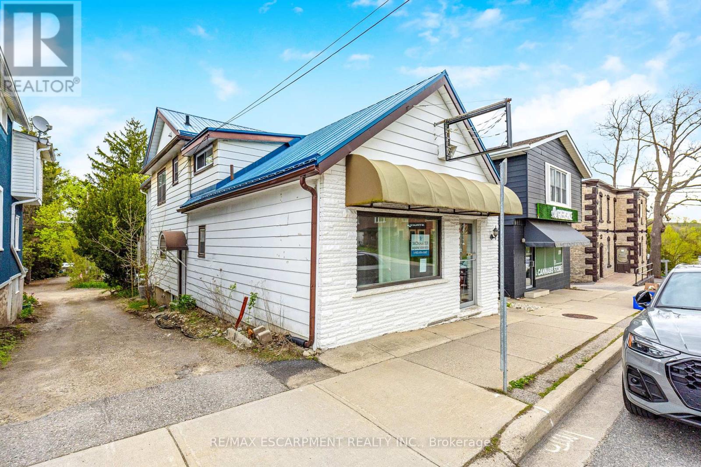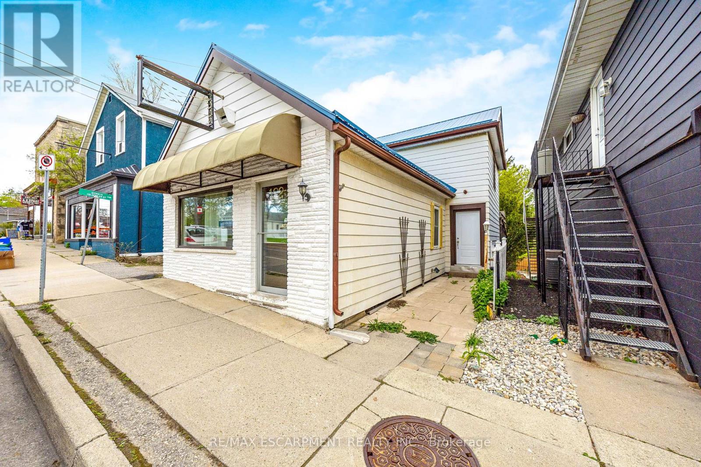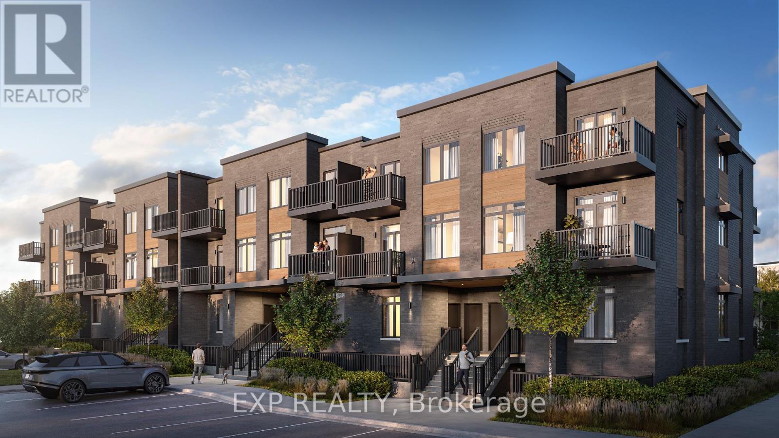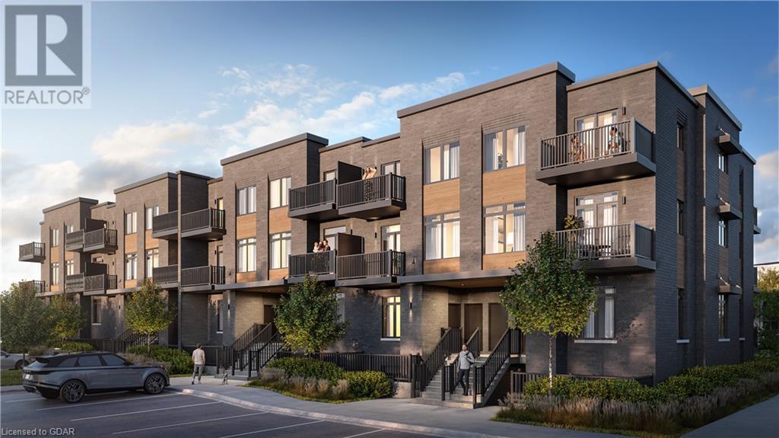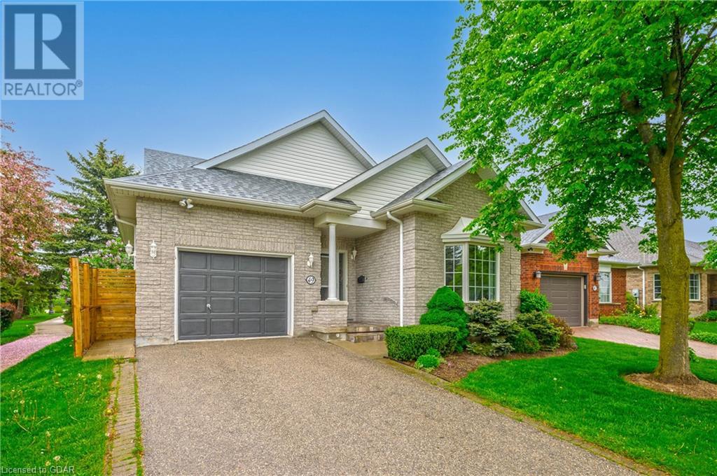Ontario Real Estate - Buying & Selling
Buying? (Self Serve)
We have thousands of Ontario properties for sale listed below. Use our powerful ‘Search/Filter Results’ button below to find your dream property. When you find one, simply complete the contact form found on the listing.
Buying? (Assisted)
Looking for something specific? Prefer assistance by a qualified local agent? No problem, complete our ‘Buyer’s Profile’ form and Red and White Realty™ will start a detailed search for you.
Selling Your Property?
List your home with Red and White Realty™ and get Sold! Get top dollar for your home with award winning service. Complete our ‘Seller’s Profile’ form to send us details about your property for sale.
"We are at your side each step of the way."
44 Ralgreen Crescent
Kitchener , Ontario N2M 1T9
Welcome to 44 Ralgreen. Here is a great opportunity to own a home in a wonderful family neighbourhood for well under the cost of the average home with no condo fees! This 3 bedroom home has lots of space for the growing family with almost 1400 sq ft finished living space, nicely sized bed rooms, large living room, large finished rec room and a dining room that gives access to a very nice private y…
LOADING
17 Kay Crescent Unit# 110
Guelph, Ontario
If you're in the condo market youll want to have a look at this impressive main floor end unit in a modern building in the south end of Guelph. This 2 bedroom condo has 9 foot ceilings and sparkles like new with lots of high end finishes. The kitchen features quartz countertops with a breakfast bar, plenty of cabinet space and stainless steel appliances. A bright open concept living room and dining area open to a covered balcony. This corner unit offers a large primary bedroom with a walk in closet and an abundance of natural light. There is a comfortable second bedroom with office set-up, a spacious 4 piece bathroom, in-suite laundry, and a gym/ exercise room in the building. You can walk to all of south Guelph's modern conveniences that include restaurants, grocery stores, a library, shopping plazas, public transit and a Galaxy Movie Theatre. There is a direct bus route to the University and it's only a few minutes drive to the 401. There is a deeded parking spot so youll never worry about finding a place to park. Students, first time buyers and downsizers will all enjoy a fabulous lifestyle in this beautiful home. (id:12178)
369 West Acres Drive
Guelph, Ontario
Welcome to your dream home, nestled in one of Guelph’s most sought-after family neighbourhoods. This charming 2-storey backsplit is a sanctuary of comfort and style, designed to cater to your family’s every need. Step through the front door into a thoughtfully designed layout. discover a functional and bright kitchen, adorned with gleaming granite countertops, an ample island perfect for casual meals, and sleek stainless steel appliances. The contemporary backsplash adds a touch of modern elegance to this culinary haven. The dining and living areas merge seamlessly, creating an ideal space for entertaining or cozy family evenings. The living room, bathed in natural light from generous windows, is a roomy gathering place where memories are made. Upstairs, 3 inviting bedrooms offer serene retreats for each family member. The primary bedroom exudes elegance and relaxation, while the modern 4-pc bathroom, complete with heated flooring, ensures your mornings are luxurious and warm. The lower level is a hub of activity and relaxation, featuring a large recreation room with a bar and fireplace, perfect for movie nights or casual get-togethers. Descend further to discover a versatile basement space with a den/office, a 3-pc bath, laundry room & ample storage. Step outside to your private oasis. The fully fenced, landscaped rear yard offers a secure and serene environment for children to play or for you to unwind. The expansive deck, accessible from the side entrance, is the perfect spot for barbecues and dining al fresco. This home’s prime location enhances its appeal. Situated close to top-rated schools, bus routes, walking trails, and shopping centres, everything your family needs is just moments away. Enjoy easy access to the West End Rec Center, Costco, Hwy 24, Hwy 7, and the Hanlon Expressway, making commuting a breeze. Offering a perfect blend of modern conveniences and thoughtful design, it’s ready to welcome you home. (id:12178)
443 Victoria Road N Unit# 60
Guelph, Ontario
Welcome to 433 Victoria Road North! This freshly painted 3-bedroom, 3-bathroom home is bright and inviting, featuring new flooring throughout. The renovated modern kitchen boasts a stylish backsplash, a window above the double sinks, stainless steel appliances, ample countertop space, and new cabinetry with deep-pot drawers. The main floor offers a dining area and a spacious living room with sliding glass doors that lead to the fenced backyard. There is also a convenient 2-piece bathroom on this floor for guests. Upstairs, you'll find brand-new neutral-toned carpeting leading to three sizeable bedrooms, all equipped with overhead lighting and ceiling fans. The recently renovated 4-piece bathroom provides a fresh and contemporary feel. The basement includes a generously sized rec room, a 3-piece bathroom with a shower, and a large storage closet. There's nothing to do but move in and enjoy your new home, just in time for summer. Conveniently located near Guelph Lake, schools, transit, and shopping, this home is a must-see. Don't miss your opportunity to view this beautiful property! (id:12178)
70-72 Waterloo Avenue
Guelph, Ontario
$216,720 Gross Income & $39,000 income growth expected on tenant turnover! Extraordinary investment opportunity in the heart of Guelph! This income property guarantees unmatched returns and boasts a rare 4-plex featuring a total of 20 bedrooms and 8 bathrooms. With written leases in place, the property not only generates incredible income but also presents further upside potential through tenant turnover and valuation. Situated in close proximity to Guelph's vibrant downtown, transit options, and the prestigious University of Guelph, this property is a prime choice for students seeking spacious and comfortable living accommodations. The location offers easy access to amenities, making it an ideal spot for tenants. The property's charm is complemented by its recent renovations in 2020 - including expansive kitchens, updated electrical systems, lighting, new furnaces, painting, flooring, interior doors, insulation in basement, landscaping and walkways. Enjoy modern comforts with the addition of central air units, while the 2021 upgrades to exterior doors and windows enhance energy efficiency and security. Each unit offers generously sized rooms, providing tenants with ample living space. Separate Hydro & Gas meters for all 4 units. The communal barbeque area and parking facilities further enhance the appeal of this investment property. With a waiting list of eager tenants, the demand for this property is undeniable. This property will provide unbeatable returns for many years to come. Ask us today for the full proforma and see for yourself the valuation potential with tenant turnover ! Don't miss out on this unique opportunity. (id:12178)
60 - 443 Victoria Road N
Guelph, Ontario
Welcome to 433 Victoria Road North! This freshly painted 3-bedroom, 3-bathroom home is bright and inviting, featuring new flooring throughout. The renovated modern kitchen boasts a stylish backsplash, a window above the double sinks, stainless steel appliances, ample countertop space, and new cabinetry with deep-pot drawers. The main floor offers a dining area and a spacious living room with sliding glass doors that lead to the fenced backyard. There is also a convenient 2-piece bathroom on this floor for guests. Upstairs, you'll find brand-new neutral-toned carpeting leading to three sizeable bedrooms, all equipped with overhead lighting and ceiling fans. The recently renovated 4-piece bathroom provides a fresh and contemporary feel. The basement includes a generously sized rec room, a 3-piece bathroom with a shower, and a large storage closet. There's nothing to do but move in and enjoy your new home, just in time for summer. Conveniently located near Guelph Lake, schools, transit, and shopping, this home is a must-see. Don't miss your opportunity to view this beautiful property! (id:12178)
543 Speedvale Avenue E
Guelph, Ontario
An exceptional opportunity awaits with this European style restaurant business for sale. Situated in a prime location, Grange Hill neighbourhood in Guelph, this establishment offers a unique blend of homemade culinary delights and a welcoming atmosphere. From the moment guests step through the door, they are greeted by the tantalizing aroma of freshly prepared dishes crafted with care from the finest ingredients. After enjoying a freshly prepared meal, dinners can take home frozen options to enjoy the wonderful food anytime they want! The cozy interior exudes charm, while outside, a spacious licensed patio provides ample seating for guests to dine al fresco during the warm summer months. Adding more food delivery apps, catering services, and event planning options unlocks significant potential for growth by expanding customer choices and enhancing the overall convenience. With its loyal customer base and reputation for excellence (4.7 STAR) this restaurant is poised for continued success in the hands of its new owner. (id:12178)
122 Main Street S
Guelph/eramosa, Ontario
LIVE-WORK FLEXIBILITY! GREAT INVESTMENT OPPORTUNITY! Welcome to the unique and versatile property at 122 Main Street South in Rockwood, Ontario. This exceptional listing offers commercial C1 zoning, presenting an excellent opportunity for those seeking a combined business and residential space. The property features a welcoming storefront and office area, plus a powder room, ideal for running your own business or leasing out for additional income. The commercial portion of this property has been meticulously maintained, providing a professional and inviting atmosphere. Beyond the commercial space is a selfcontained dwelling with three bedrooms and 1 bathroom. Spanning across an expansive 1,792 square feet, it offers ample room to live comfortably while operating your business next door. Inside the residence, you will appreciate updated flooring that spans throughout the living room and kitchen areas. These spaces are designed for comfort and functionality, creating an inviting ambiance where you can relax or entertain with ease. Step outside from the main living area onto a spacious deckan ideal spot for enjoying fresh air or hosting outdoor gatherings during warmer months. The basement adds further value to this home by providing generous storage space to keep your belongings organized. This property enjoys proximity to various local amenities from parks and trails for outdoor enthusiasts to shops and eateries catering to diverse tasteseverything you need is within reach. 122 Main Street South presents a rare opportunity to combine work-life balance seamlessly in one locationa storefront with office space plus a comfortable homeall set within the vibrant Rockwood community. Whether you're an entrepreneur looking for convenient live-work arrangements or an investor seeking a versatile property with potential rental incomethis could be exactly what you've been searching for. (id:12178)
122 Main Street S
Guelph/eramosa, Ontario
LIVE-WORK FLEXIBILITY! GREAT INVESTMENT OPPORTUNITY! Welcome to the unique and versatile property at 122 Main Street South in Rockwood, Ontario. This exceptional listing offers commercial C1 zoning, presenting an excellent opportunity for those seeking a combined business and residential space. The property features a welcoming storefront and office area, plus a powder room, ideal for running your own business or leasing out for additional income. The commercial portion of this property has been meticulously maintained, providing a professional and inviting atmosphere. Beyond the commercial space is a self-contained dwelling with three bedrooms and 1 bathroom. Spanning across an expansive 1,792 square feet, it offers ample room to live comfortably while operating your business next door. Inside the residence, you will appreciate updated flooring that spans throughout the living room and kitchen areas. These spaces are designed for comfort and functionality, creating an inviting ambiance where you can relax or entertain with ease. Step outside from the main living area onto a spacious deckan ideal spot for enjoying fresh air or hosting outdoor gatherings during warmer months. The basement adds further value to this home by providing generous storage space to keep your belongings organized. This property enjoys proximity to various local amenities from parks and trails for outdoor enthusiasts to shops and eateries catering to diverse tasteseverything you need is within reach. 122 Main Street South presents a rare opportunity to combine work-life balance seamlessly in one locationa storefront with office space plus a comfortable homeall set within the vibrant Rockwood community. Whether you're an entrepreneur looking for convenient live-work arrangements or an investor seeking a versatile property with potential rental incomethis could be exactly what you've been searching for. (id:12178)
313 - 26 Lowes Road
Guelph, Ontario
Gorgeous living in this 1 bedroom in the newly built Reign Condos. This well appointed unit features an open concept floor plan starting with a large entrance which leads to the upgraded kitchen where you can enjoy SS appliances, quartz counters w/under mount sink and tiled backsplash. The living room is sun-filled and sits adjacent to the generously sized balcony, perfect to enjoy your morning coffee! The bedroom features large windows and double closets. For your convenience, the large utility room offers plenty of storage space in addition to the full size laundry pair. Comes with 1 parking spot. Located close to bus routes, U of G, hospital, parks, business complex and all the amenities you desire! **** EXTRAS **** Fridge, stove, Dishwasher, microwave, washer/dryer laundry pair (id:12178)
184 - 824 Woolwich Street
Guelph, Ontario
Welcome to Northside, presented by award-winning builder, Granite Homes. The project is adjacent to Smart Centre Guelph and consists of 200 one-storey flats and two-storey stacked townhomes ranging from 869 square feet 1152 square feet. This Terrace Level Unit has two beds and two baths over 993 square feet of main floor living, with an additional 73 sq ft of outdoor space plus storage locker. You will be impressed by the standard finishes - 9 ft ceilings throughout this unit, Luxury Vinyl Plank Flooring in the foyer, kitchen, bathrooms, and living/dining; polished quartz counters in the kitchen and baths, stainless steel kitchen appliances, plus a washer and dryer included. There are flexible parking options for 1 or 2 vehicles you can purchase a parking space for $25,000 and/or lease a space for $100/month plus HST. Extended deposit with only 5% due at firming and 5% in 120 days. Low condo fees of $186 per month, but there is currently a VIP Promotion of Free Condo Fees for Two Years! Common amenities also include green space with integrated pathways and pergola. Located in a peaceful suburban setting with the excitement of urban accessibility in this highly convenient location next to grocery, shopping, and restaurants. Visit the on-site sales centre or contact us for a full package of floor plans, pricing, site map, and area features. (id:12178)
824 Woolwich Street Unit# 184
Guelph, Ontario
Welcome to Northside, presented by award-winning builder, Granite Homes. The project is adjacent to Smart Centre Guelph and consists of 200 one-storey flats and two-storey stacked townhomes ranging from 869 square feet – 1152 square feet. This Terrace Level Unit has two beds and two baths over 993 square feet of main floor living, with an additional 73 sq ft of outdoor space plus storage locker. You will be impressed by the standard finishes - 9 ft ceilings throughout this unit, Luxury Vinyl Plank Flooring in the foyer, kitchen, bathrooms, and living/dining; polished quartz counters in the kitchen and baths, stainless steel kitchen appliances, plus a washer and dryer included. There are flexible parking options for 1 or 2 vehicles – you can purchase a parking space for $25,000 and/or lease a space for $100/month plus HST. Extended deposit with only 5% due at firming and 5% in 120 days. Low condo fees of $186 per month, but there is currently a VIP Promotion of Free Condo Fees for Two Years! Common amenities also include green space with integrated pathways and pergola. Located in a peaceful suburban setting with the excitement of urban accessibility in this highly convenient location next to grocery, shopping, and restaurants. Visit the on-site sales centre or contact us for a full package of floor plans, pricing, site map, and area features. (id:12178)
49 Cherry Blossom Circle
Guelph, Ontario
Just when I thought we’d seen it all at the Village by the Arboretum, 49 Cherry Blossom Circle came to our attention. The only home in the sought-after Willowtree floor plan to offer 9’ ceilings throughout the main level, and an even higher tray ceiling in the living room! Highlighting this plan is the open concept living space that the owners have maximized to its full potential- with modern kitchen cabinetry & a peninsula perfect for entertaining; a 3-sided gas fireplace lending warmth & definition to the living and dining spaces, and a walkout to a fresh rear deck with lush cedars that provide just the right balance of nature and privacy. Two main floor bedrooms offer plush carpeting & airy natural light, allowing the master to serve as an indelible retreat and the secondary to function as an inviting guest quarters or den. Main floor laundry, with efficient Bosch washer & dryer, as always, makes life in the VBA just a little bit easier. Downstairs, the finished lower level features additional space for company or hobbies, with a finished 3 pc. bathroom. Experience the pinnacle of retirement here at the Village, with over 90+ clubs, activities and social groups here- most located right across the lane at the phenomenal Village Centre. Not to mention the putting green, tennis courts and shuffleboard right at your doorstep! Book your private tour today, and don’t wait, or risk missing this totally unique VBA residence! (id:12178)

