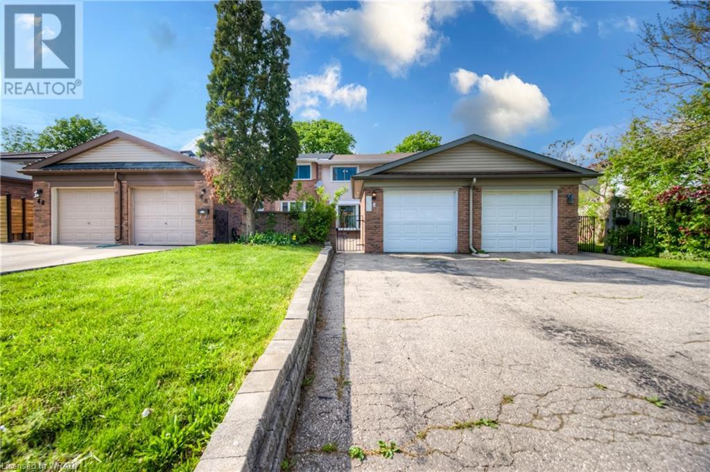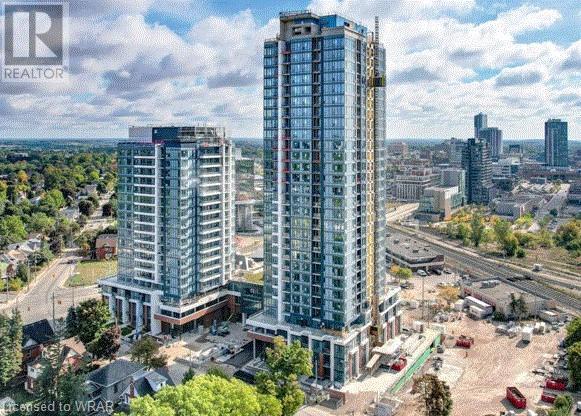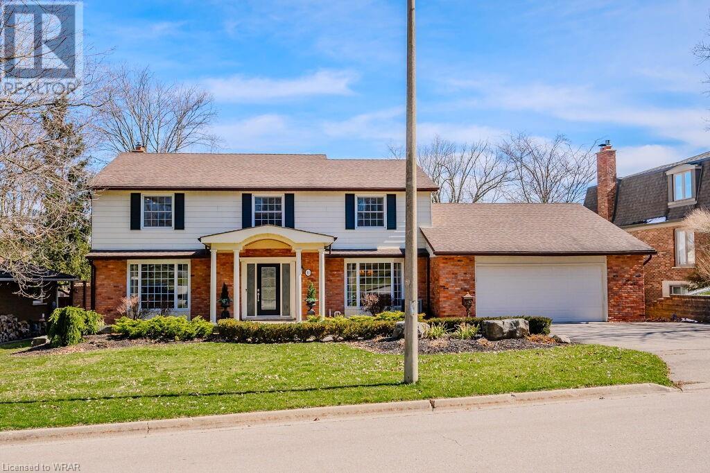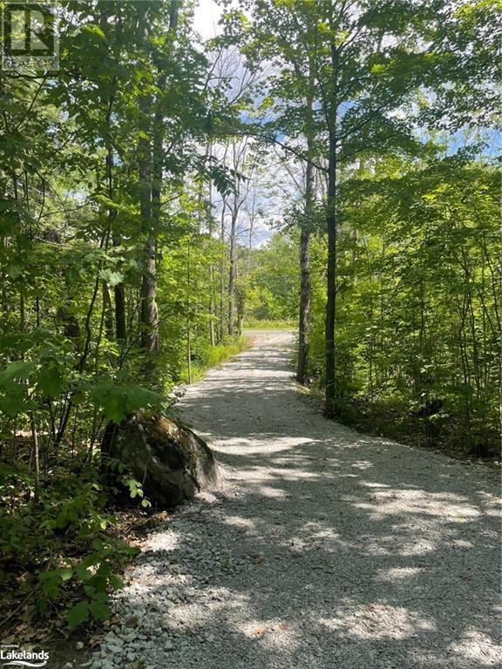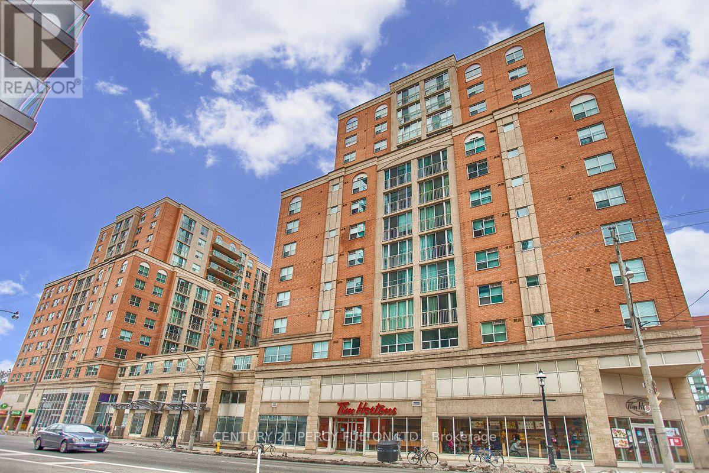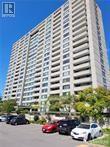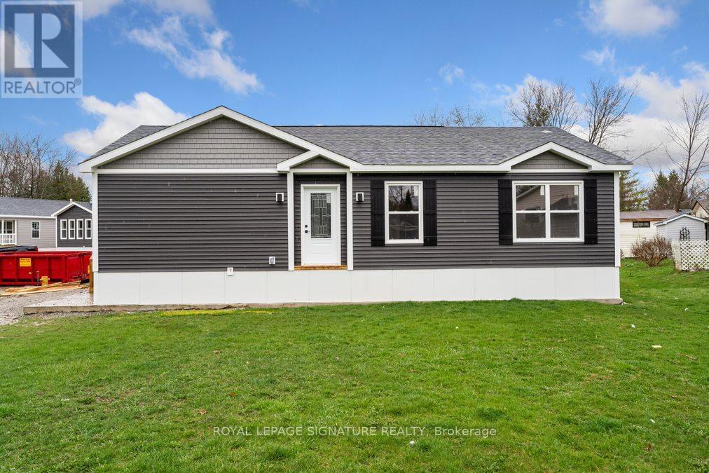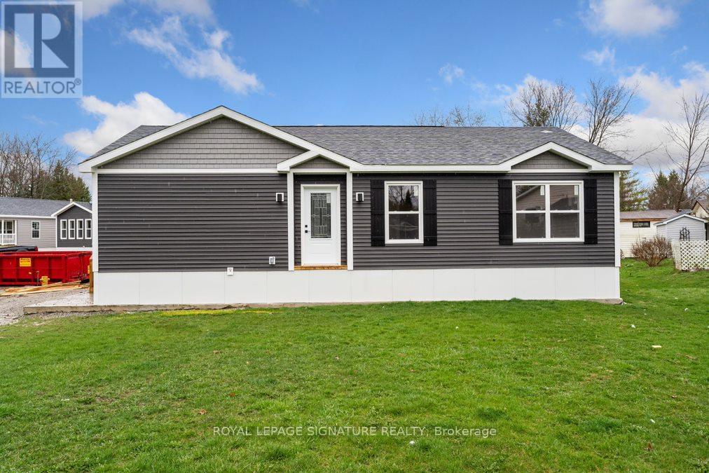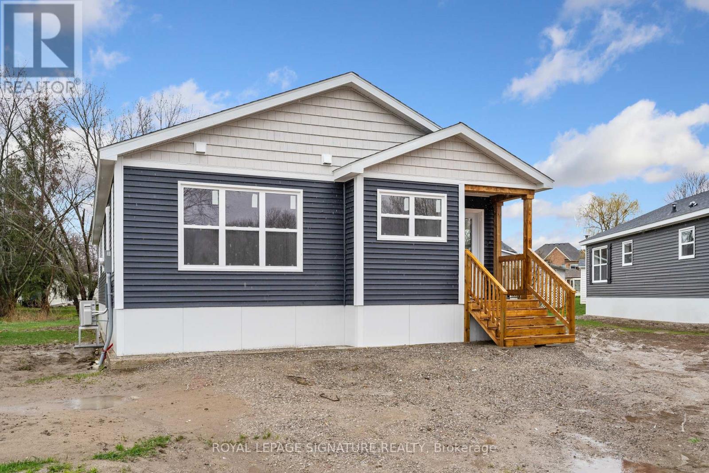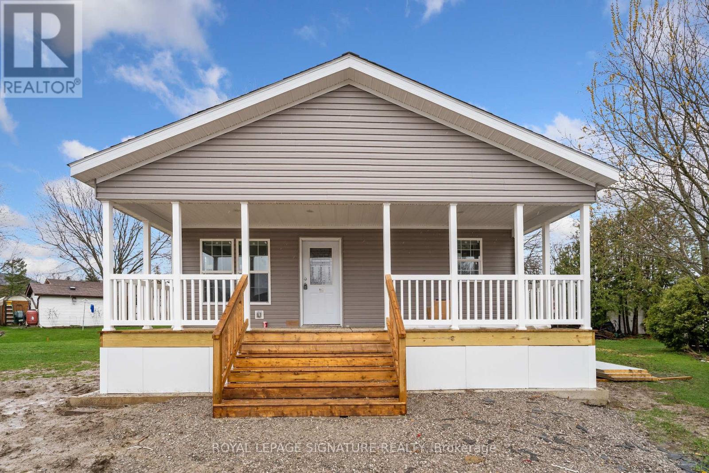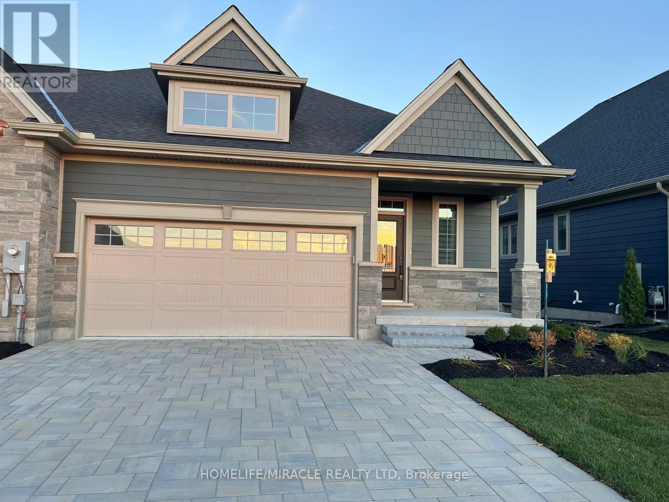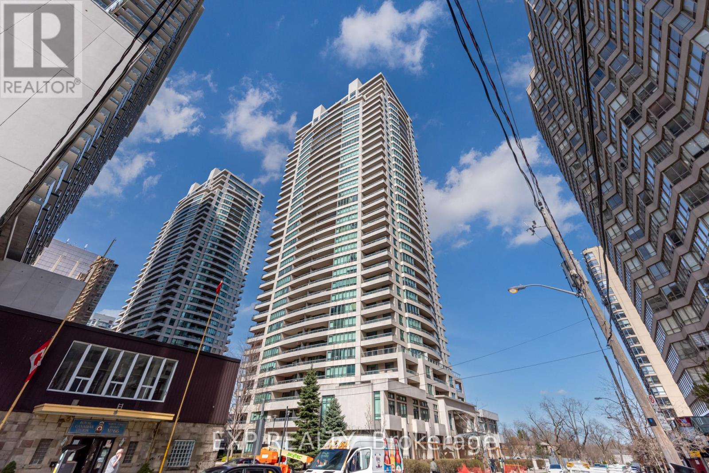Ontario Real Estate - Buying & Selling
Buying? (Self Serve)
We have thousands of Ontario properties for sale listed below. Use our powerful ‘Search/Filter Results’ button below to find your dream property. When you find one, simply complete the contact form found on the listing.
Buying? (Assisted)
Looking for something specific? Prefer assistance by a qualified local agent? No problem, complete our ‘Buyer’s Profile’ form and Red and White Realty™ will start a detailed search for you.
Selling Your Property?
List your home with Red and White Realty™ and get Sold! Get top dollar for your home with award winning service. Complete our ‘Seller’s Profile’ form to send us details about your property for sale.
"We are at your side each step of the way."
44 Ralgreen Crescent
Kitchener , Ontario N2M 1T9
Welcome to 44 Ralgreen. Here is a great opportunity to own a home in a wonderful family neighbourhood for well under the cost of the average home with no condo fees! This 3 bedroom home has lots of space for the growing family with almost 1400 sq ft finished living space, nicely sized bed rooms, large living room, large finished rec room and a dining room that gives access to a very nice private y…
LOADING
15 Wellington Street S Unit# 1502
Kitchener, Ontario
This fully upgraded 2 bedroom and 2 bathroom unit on the 15th floor offers fantastic corner unit views with floor to ceiling windows, blinds throughout, upgraded flooring, tiling, hardware, faucets, and more. 1 Underground Parking Space is also included with this unit, making it the full package for those who rent it! Bell Internet, Heat and A/C are included in the lease as well! This unit is in the second tower of the long anticipated Station Park. Centrally located in the Innovation District, Station Park is home to some of the most unique amenities known to a local development. Union Towers offers residents a variety of luxury amenity spaces for all to enjoy. Amenities include: Two-lane Bowling Alley with lounge, Premier Lounge Area with Bar, Pool Table and Foosball, Private Hydropool Swim Spa & Hot Tub, Fitness Area with Gym Equipment, Yoga/Pilates Studio & Peloton Studio , Dog Washing Station / Pet Spa, Landscaped Outdoor Terrace with Cabana Seating and BBQ’s, Concierge Desk for Resident Support, Private bookable Dining Room with Kitchen Appliances, Dining Table and Lounge Chairs, Snaile Mail: A Smart Parcel Locker System for secure parcel and food delivery service. Many other indoor/outdoor amenities planned, such as an outdoor skating rink and ground floor restaurants! Shopping and dining will be right on your doorstep, as Station Park will be outfitted with a number of retail and culinary options, including a grocery store! Do not miss out on this opportunity to rent in one of the best developments in KitchenerWaterloo! Be where the action is! (id:12178)
11 Rosslinn Road
Cambridge, Ontario
Dreaming of living in luxury? Look no further than 11 Rosslinn Road. This beautifully maintained detached home, located on a huge lot, is sure to be a showstopper! Located in the highly sought after West Galt neighbourhood, with top rated schools, beautiful parks & trails along the Grand River & minutes to downtown Galt with great local shops, dining & the gorgeous Cambridge Mill. Plus easy access to the 401 & Blair road that leads to Conestoga College, perfect for all commuters. As you walk through the front door you will be in awe by the grand entrance & spiral staircase. The stunning formal living room & dining room both have hardwood floors, glass french doors & large picturesque windows allowing for an abundance of natural light. The spacious kitchen features integrated appliances with matching custom panels, plenty of cabinet space, a stand-out hood range, & matching bar. Plus access to the sunroom, which feels like you are vacationing in Italy, providing the perfect place to relax with your morning coffee. The family room has hardwood flooring &a natural gas fireplace for those cozy winter nights. The main floor is complete with a large laundry room, two2pc powder rooms & access to the double car garage. Upstairs you will find 3 spacious bedrooms & the main5pc bathroom, plus the large primary suite with a walk-in closet & a gorgeous 4pc ensuite that features marble tile, a luxurious bathtub & stand-in shower. The fully finished WALKOUT basement is the entertainer's dream with a bar area, pool table, & projector set up, perfect to watch the game or have a family movie night! The basement also features pot lights throughout, a 3pc bathroom, a bonus room & doors that lead to your fully fenced in private backyard & hot tub. The spacious backyard showcases a large lot with landscaping rocks, a stone patio & deck. The double car driveway allows parking for 4 cars & an additional 2 in the garage. This could be your dream home! Call today for a private tour (id:12178)
1203 Honey Harbour Road
Port Severn, Ontario
Are you looking for a place to build your dream home / cottage? Look no further! This 34 Acre treed property is the perfect spot for you to start building memories. With good access off Honey Harbour Rd and close to HWY 400 it will be easy to get all the materials and trades right to your building site. The driveway is in and a small portion of the land has already been cleared. There is currently an outhouse and bunkhouse on the property, handy for overnight trips while get ready to build. The Property is perfect for the outdoor enthusiast with Skiing, snowmobiling, fishing, boating, Golf and ATV trails all close by. Port Seven Park is only 6KM away which has a splash pad, playground and boat launch. Rendezvous Park in Honey Harbour is also 6KM away and boasts 6 brand new pickle ball courts! Whatever you are into this location can't be beat! (id:12178)
1158 - 313 Richmond Street E
Toronto, Ontario
Bright & Sunny 1 Br + Den W/ South Facing Balcony High Floor*Over 650Sqft*Large Open Concept Layout*Quality Laminate Floors Throughout*Modern Kitchen W/ Countertops & Bkft Bar*Master Br Features Large Windows & W Closet*Den Can Be Converted Into 2nd Bedroom Or Office*Very Good Condition* And Location - Close To Transit, St Lawrence Market & Distellery*Well Maintained Facilities - 24Hr Concierge, Gym, Bbq, Party Rm & Much More!* **** EXTRAS **** Triple 'A' Tenant. Credit Check, References, 5 Appliances, 1 Parking Spot Available With Unit. Amenities Include 24 Hr Concierge, Fitness Centre, Indoor Basket Ball Court, Billiard Lounge, Rooftop Terrace And More. (id:12178)
2625 Regina Street Unit#1609
Ottawa, Ontario
Welcome to this renovated 2 bedroom, 2 bath condo apt, located in a desirable area of Britannia. You will notice the spacious, bright living/dining room with new laminate floors and a bank of windows letting in lots of natural light. A large, covered balcony provides wonderful views of the Ottawa River. The updated kitchen can be accessed from 2 locations. The primary bedroom has a 2 pc ensuite and double closets. A second bedroom, 3 pc bath and 2 storage closets complete the apt which has been recently painted in a neutral colour. This building has many features which include a heated garage (parking space #235), a heated indoor saltwater pool, guest suite, bike room, fitness centre, sauna, party room, tennis courts, games room/library & laundry on every 3rd floor (15, 18). Nearby are the Ottawa River, Nepean Sailing Club, Britannia Beach & NCC hiking/biking/trails. Regina Public School, parks, public transportation, and shopping. (id:12178)
14 Briarwood Place
Innisfil, Ontario
Welcome to Royal Oak Estates. This Senior (Age 55+) Community is in the heart of Cookstown. Just a short walk from the Shops and Restaurants, The Community Centre & Curling Club. Located on a Quiet Cul-De-Sac. This Regency modular home is A277 Canadian Standard Built by Kent Homes. The Community is a year round and the monthly fees are as follow: land lease $630 and water & sewer is $184. Includes Garbage Removal & Snow Plowing the main road. Bright & spacious layout with combined Kitchen/Dining/Living room. Primary Bedroom has large walk-in closet and ensuite and There are 2 additional bedrooms. Must be conditional Upon Park Approval. Police Check & Credit Check Required. 55+ to Apply. 20 Percent Deposit and final Payment on Moving into the home. (id:12178)
18 Briarwood Place
Innisfil, Ontario
Welcome to Royal Oak Estates. This Senior (Age 55+) Community is in the heart of Cookstown. Just a short walk from the Shops and Restaurants, The Community Centre & Curling Club. Located on a Quiet Cul-De-Sac. This Regency modular home is A277 Canadian Standard Built by Kent Homes. The community is year round and the monthly fees are as follow: lease $630/month and water & sewer is $184.00/month, Includes Garbage Removal & Snow Plowing the main road. Bright & spacious layout with combined Kitchen/Dining/Living room. Primary Bedroom has large walk-in closet and ensuite and There are 2 additional bedrooms. Must be conditional Upon Park Approval. Police Check &Credit Check Required. 55+ to Apply. 20 Percent Deposit and final Payment on Moving into the home. (id:12178)
16 Briarwood Place
Innisfil, Ontario
Welcome to Royal Oak Estates. This Senior (Age 55+) Community is in the heart of Cookstown. Just a short walk from the Shops and Restaurants, Quiet Cul-De-Sac. This Bayberry modular home is A277 Canadian Standard Built by Kent Homes. Monthly fees: Land lease $630, water/sewer $184. Located nearby is the Community Centre & Curling Club. The Community is year round and the monthly fees are as follow: land lease $630 and water & sewer is $184. Includes Garbage Removal & Snow Plowing the main road. Bright & spacious layout with combined Kitchen/Dining/Living room. Primary Bedroom has large walk-in closet and ensuite and There is a 2nd bedroom and a den/office. Must be conditional Upon Park Approval. Police Check & Credit Check Required. 55+ to Apply. 20 Percent Deposit and final Payment on Moving into the home. (id:12178)
12 Briarwood Place
Innisfil, Ontario
Welcome to Royal Oak Estates. This Senior (Age 55+) Community is in the heart of Cookstown. Just a short walk from the Shops and Restaurants, The Community Centre & Curling Club. Located on a Quiet Cul-De-Sac. This modular home is A277 Canadian Standard Built by Fairmont Homes. The community is year round and the monthly fees are as follow: land lease $630 and water & sewer is $184. Includes Garbage Removal & Snow Plowing the main road. Bright and spacious layout with combined Kitchen/Dining/Living room. Primary Bedroom has large walk-in closet and ensuite and 2nd bedroom is large with double closets. Side entrance through the Utility room where laundry and access to furnace/water heater and electrical is located. Must be conditional Upon Park Approval. Police Check & Credit Check Required. 55+ to Apply. 20 Percent Deposit and final Payment on Moving into the home. **** EXTRAS **** Great Covered front porch 6'x 27' for 162sq ft of outdoor space to enjoy. (id:12178)
1609 - 75 North Park Road
Vaughan, Ontario
Attention First Time Home Buyer & Investors! Welcome to The Fountains Condos by Liberty Developments! Bright & Sunny Unobstructed West Views 1 Bed & 1 Bath Unit at Beverley Glen, Vaughan. 9 Ft Ceilings *Sunset View *Kitchen Features S/S Appliances, Granite Countertop, Ceramic Backsplash And Undermount Sink *Balcony *Parking Included, near to parking entrance *Condo Amenities Feature Sauna, Indoor Pool, Gym, Party Room, Exercise Room, 24 Hour Concierge ! *Close To Walmart, Promenade Mall, Schools, Parks, Supermarket, Bank, Public Transit And Places Of Worship* Can't Miss it! **** EXTRAS **** All Existing Appliances: Stainless Steel Fridge, Stove, Dishwasher, Built In Microwave, Stacked Washer And Dryer. All Existing Electrical Light Fixtures. All Existing Window Coverings. (id:12178)
3920 Mitchell Crescent
Fort Erie, Ontario
The Stunning Freehold End Unit Bungalow Townhouse by Rinaldi Homes In The Black Creek Signature Community Just Off The Qew. This Home With Approx. 1462 Sq. ft. Features 9 ft Main Floor Ceiling, Engineered Hard Wood Flooring, Upgraded Kitchen With Luxurius Cabinetry & Counter Top, Fully Covered Rear Deck Which Includes Probilt Aluminum Railing With Aluminum Spindles & Interlocking Brick Driveway. The Fully Finished Basement With Large Windows And Huge Recreation Room is Perfect For Guests, Home Theatre & More. This Is a Must See Home And Is Sure To Please. **** EXTRAS **** **Interboard Listing: Niagara Assoc. Of Realtors** (id:12178)
2110 - 18 Spring Garden Avenue
Toronto, Ontario
Welcome to 18 Spring Garden Avenue, Unit 2110, Toronto a luxurious 2+1 bedroom, 2 bathroom corner condo with south and west exposures, spanning over 1000 sq ft. Nestled in the vibrant Willowdale East neighbourhood, this residence is part of the esteemed Platinum Towers XO Condos, offering an all-inclusive maintenance package that covers a broad range of utilities and services. The condo is perfect for those seeking a spacious and bright living environment, thanks to its open-concept design that maximizes both light and functional living space. The unit features a modern kitchen with quality appliances, ample cabinetry, and sleek finishes. The additional den provides flexible space, ideal for a home office or a third bedroom. Residents enjoy an array of luxury amenities within the building, including an indoor pool, gym, sauna, party room, and guest suites. The building also boasts a 24-hour concierge, providing an extra layer of security and convenience.The location scores highly for both walkability and transit accessibility, with a 96 walk score and proximity to the Sheppard-Yonge subway station, making it a commuter's dream. Nearby, you'll find the Gibson House Museum and the Cineplex Cinemas Empress Walk, perfect for weekend entertainment. Essential amenities such as grocery stores and retail shopping are just a short walk away at the bustling Yonge Sheppard Centre. This condo is not just a home; it's a lifestyle choice for those seeking convenience, luxury, and comfort in one of Toronto's most sought-after neighbourhoods **** EXTRAS **** Educational options are plentiful, with several reputable schools in the vicinity, including McKee Public School and Earl Haig Secondary School, known for their strong academic programs. (id:12178)

